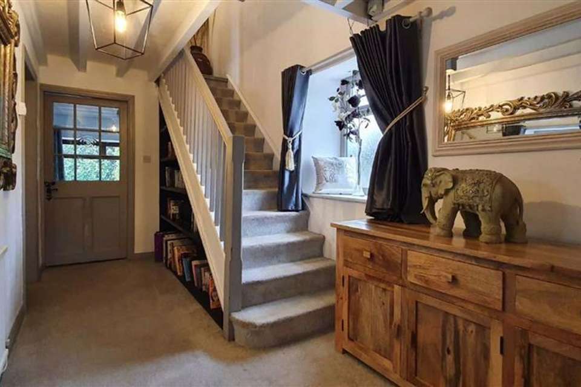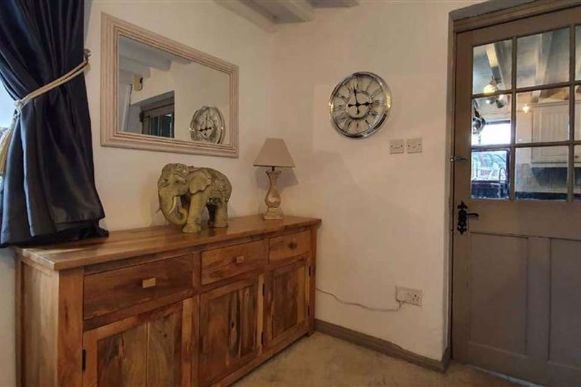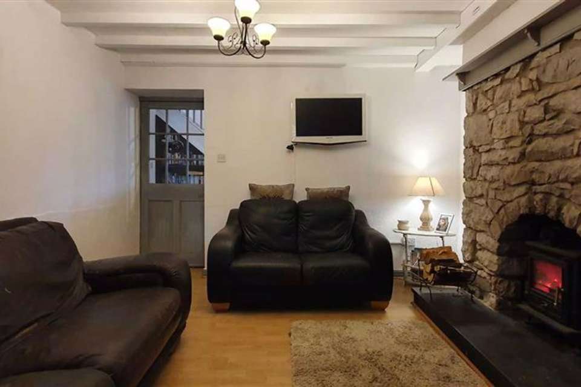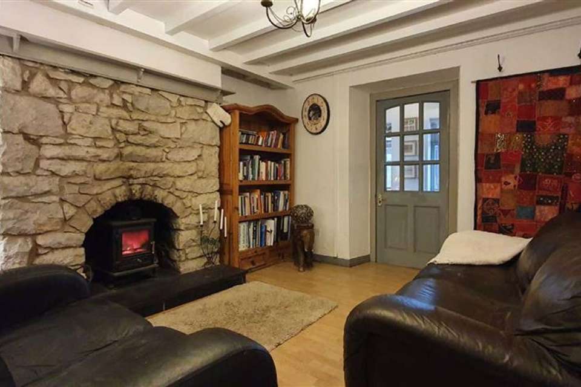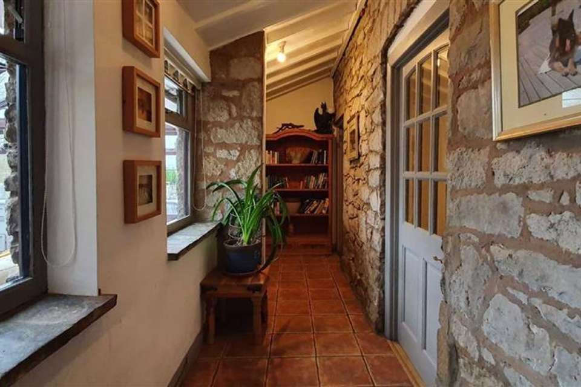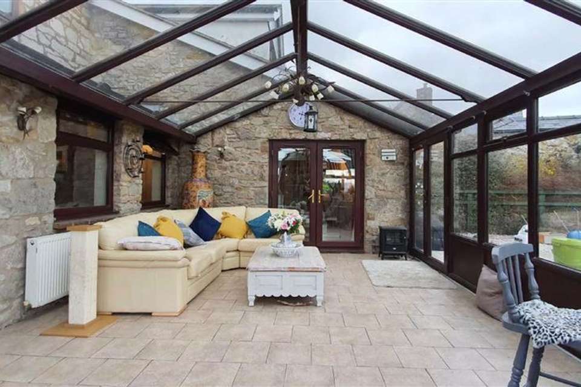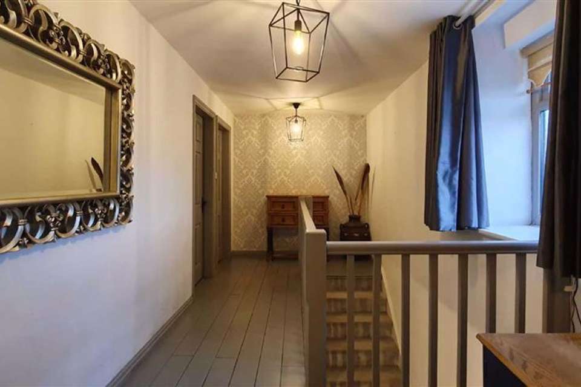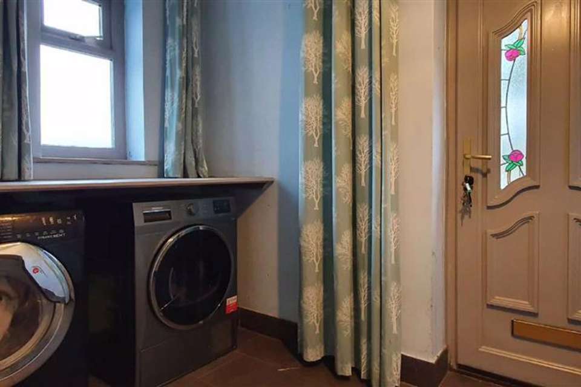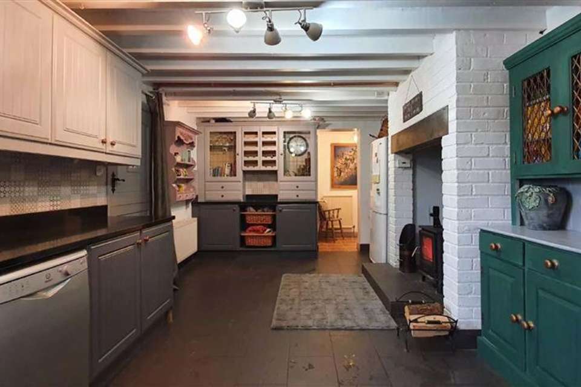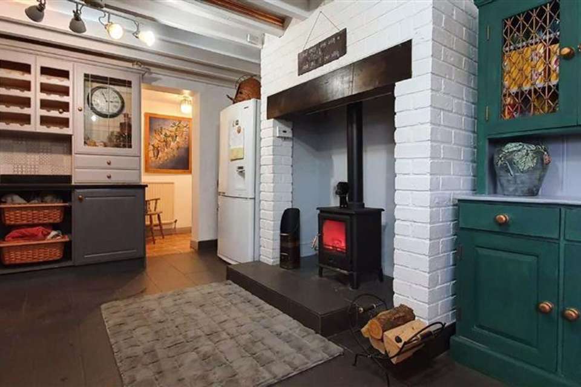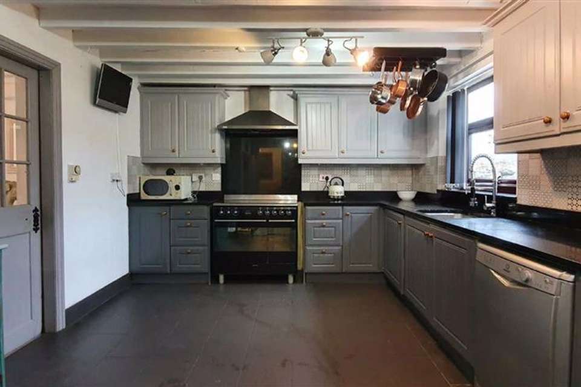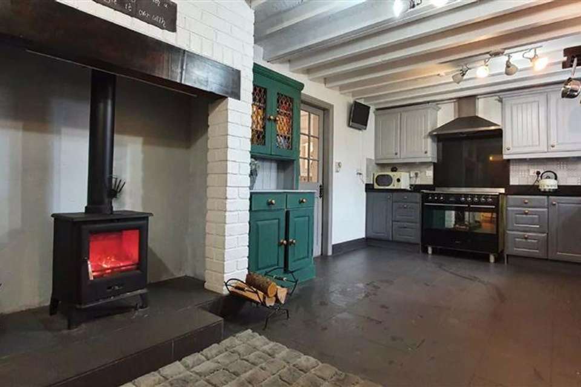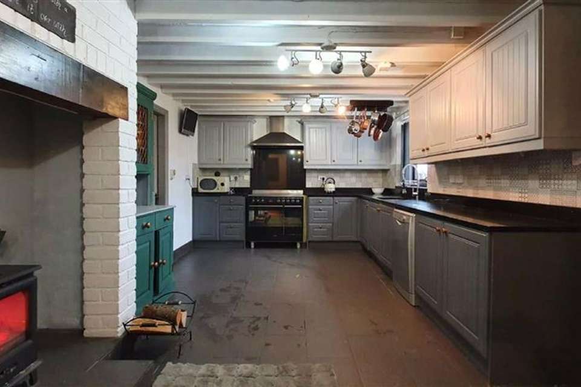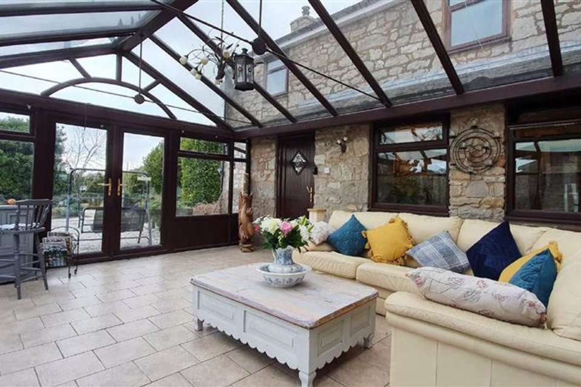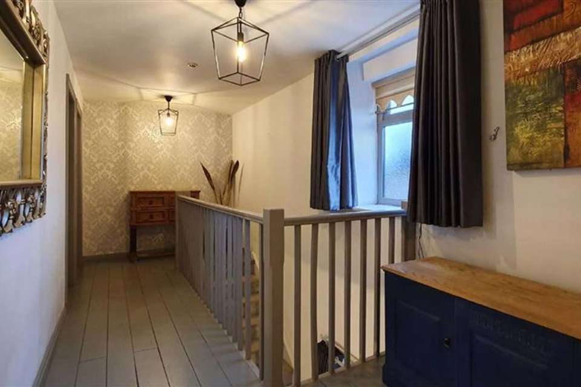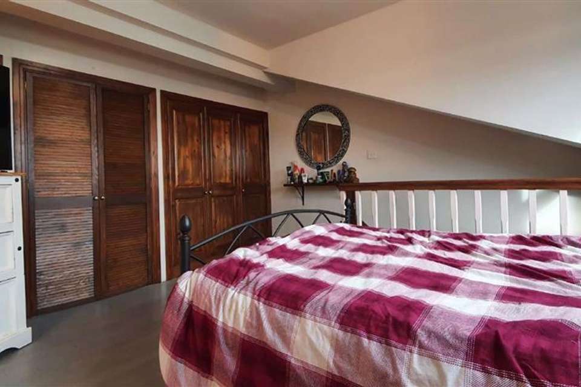4 bedroom detached house for sale
Moel Y Crio, Moel Y Crio, Flintshire, CH8detached house
bedrooms
Property photos
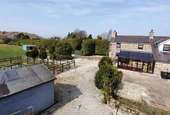
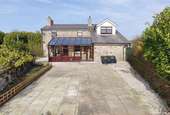
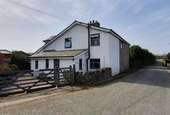
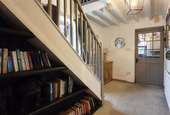
+16
Property description
Reid & Roberts are pleased to offer you this substantial four bedroom detached country property standing within low maintenance gardens and paddock totalling approximately 1.3 acres. Occupying a pleasant laneside setting within this rural area with superb views over surrounding countryside across the Clwydian Range.
The property provides adaptable accommodation with a wealth of features to include beamed ceilings, feature fireplaces, wood panelled internal doors and also benefiting from a large conservatory. The property offers well laid out accommodation including spacious conservatory, reception hall, lounge with Inglenook style fireplace, dining room with open fire, day lounge, kitchen / breakfast room, side porch and ground floor shower room. First floor landing, three bedrooms, bathroom and fourth bedroom approached via a second staircase.
Outside the property benefits from having extensive off road parking, gardens and paddock.
Situated in the rural countryside of Moel Y Crio near the village of Halkyn which offers a parish church, a public house and a library. There is a bus route to neighbouring Towns of Holywell and Mold where you will find a wider range of shops, schools and recreational facilities. Situated within easy access to the A55 which offers a link up to the main motorway networks.
Accommodation Comprises: - Upvc door with double glazed decorative unit opens into:
Utility Room - Void and plumbing for washing machine, space for tumble dryer, timber framed double glazed frosted window to the side elevation, wall mounted cupboard housing electric meter and fuse box. Door leads to downstairs shower room.
Wooden stable door with a glazed unit opens into Kitchen.
Downstairs Shower Room - Corner shower cubicle with a wall mounted electric shower and glazed sliding doors, low flush w.c., built-in vanity unit with his and hers sinks with mixer taps over, partially tiled walls, tiled floor and a loft hatch and a double panelled radiator.
Door from the bathroom leads to the utility room and the day room.
Kitchen - Housing a range of wall and base units with complementary granite work top, one and a half bowl stainless steel sink unit with integrated drainer, space for electric cooker with a stainless steel extractor hood over, inglenook fireplace with a cast iron multi fuel stove set on a tiled hearth with a wooden beam over, tiled splash back, tiled floor, wall mounted central heating controls, double panelled radiator, space for fridge/freezer, void and plumbing for dishwasher. Upvc double glazed window to the side elevation.
Opening leads to an inner hallway which provides access to the Annexe/ Day room and has a double panelled radiator and tiled flooring.
Hallway - Upvc double glazed frosted window to the side elevation, single panelled radiator, stairs leading to the first floor accommodation with built-in understiars shelving.
Wooden glazed doors into the Lounge and Sitting Room
Lounge - Featuring a stone inglenook fireplace with a cast iron multi fuel stove set on a slate hearth with a wooden beam over, Upvc double glazed windows to the rear and side elevation, double panelled radiator, exposed floor boards.
Wooden and glazed door opens into:
Rear Hallway - Featuring original exposed stone walls, tiled floor, two integral Upvc double glazed windows to the conservatory.
Provides access to the Lounge, Sitting Room and Conservatory.
Sitting Room - Stone fireplace with a cast iron multi fuel stove set on a slate hearth, wood effect laminate flooring.
Wooden and glazed door opens into the rear hallway.
Conservatory - Upvc double glazed units with a pitched glazed roof with two sets of French doors open to the rear garden, tiled floor and double panelled radiator.
First Floor Accommodation -
Landing - Upvc double glazed frosted window to the side elevation, loft access, built-in storage cupboard with slatted shelving.
Doors into Bedrooms One, Two and Three and Bathroom.
Bedroom One - Hard wood flooring, single panelled radiator and a double panelled radiator. Upvc double glazed window to the side and rear elevation with views over the garden, surrounding farmland and the Clwydian range.
Bedroom Two - Hard wood flooring, double panelled radiator, Upvc double glazed window to the side elevation with views over farmland and towards the Clwydian range.
Bedroom Three - Panelled radiator, Upvc double gazed window to the front elevation.
A doorway disguised as a bookcase opens into Bedroom Four/ Annexe.
Bathroom - Three piece suite comprising: 'P' shape bath with mixer tap over and a wall mounted electric shower, pedestal sink with swan neck mixer tap over, low flush w.c., double panelled radiator, fully tiled walls and a Upvc double glazed frosted window to the side elevation.
Day Room - Having the potential to be converted into a self contained annexe with stairs leading to bedroom four and is currently being used as a treatment room by the current owner.
Upvc double glazed window to the front elevation, double panelled radiator, tiled floor. Upvc double glazed French doors open into the conservatory. Door into the inner hallway and shower room.
Bedroom Four/ Annexe - Built-in wardrobes with hanging rail and shelving, double panelled radiator, Upvc double glazed window to the side elevation with views over the garden and towards the Clwydian range.
Outside - The front of the property is approached via a wooden gate which opens to gravelled drive. To the rear of the property you will find low maintenance mainly laid to lawn gardens, paved patio areas, paddocks totalling approximately 1.3.acres.
Viewing Arrangements - Strictly by prior appointment through Reid & Roberts Estate Agents. Telephone Holywell[use Contact Agent Button]. Do you have a house to sell? Ask a member of staff for a FREE VALUATION without obligation.
Covid-19 Advice: During restrictions please only request a viewing if you are in a buying position. At the appointment please wear PPE and wash/ sanitise your hands before and after your appointment. All viewings will follow the governement guidelines and all windows and doors will be open.
To Make An Offer - Make An Appointment. - Once you are interested in buying this property, contact this office to make an appointment. The appointment is part of our guarantee to the seller and should be made before contacting a Building Society, Bank or Solicitor. Any delay may result in the property being sold to someone else, and survey and legal fees being unnecessarily incurred.
Services - The agents have not tested the appliances listed in the particulars.
Mortgage Advice - Reid & Roberts Estate Agents can offer you a full range of Mortgage Products and save you the time and inconvenience of trying to get the most competitive deal yourself. We deal with all major Banks and Building Societies and can look for the most competitive rates around. For more information [use Contact Agent Button].
Money Laundering - Both vendors and purchasers are asked to produce identification documentation and we would ask for your co-operation in order that there will be no delay in agreeing the sale.
Misrepresentation Act 1967 - These particulars, whilst believed to be accurate, are for guidance only and do not constitute any part of an offer or contract - Intending purchasers or tenants should not rely on them as statements or representations of fact, but must satisfy themselves by inspection or otherwise as to their accuracy. No person in the employment of Reid and Roberts has the authority to make or give any representations or warranty in relation to the property.
Loans - YOUR HOME IS AT RISK IF YOU DO NOT KEEP UP REPAYMENTS ON A MORTGAGE OR OTHER LOANS SECURED ON IT.
Floor Plan - These floor plans are included as a guide only. It is included as a service to our customers and is intended as a guide to layout. Not to scale.
Do You Have A Property To Sell? - Do You Have a Property to Sell? - Please call our office on[use Contact Agent Button] and our staff will be happy to arrange a free no obligation market appraisal for you.
Hours Of Business - Monday - Friday 9.15am - 5.30pm
Saturday 9.15am - 4.00pm
You may download, store and use the material for your own personal use and research. You may not republish, retransmit, redistribute or otherwise make the material available to any party or make the same available on any website, online service or bulletin board of your own or of any other party or make the same available in hard copy or in any other media without the website owner's express prior written consent. The website owner's copyright must remain on all reproductions of material taken from this website.
The property provides adaptable accommodation with a wealth of features to include beamed ceilings, feature fireplaces, wood panelled internal doors and also benefiting from a large conservatory. The property offers well laid out accommodation including spacious conservatory, reception hall, lounge with Inglenook style fireplace, dining room with open fire, day lounge, kitchen / breakfast room, side porch and ground floor shower room. First floor landing, three bedrooms, bathroom and fourth bedroom approached via a second staircase.
Outside the property benefits from having extensive off road parking, gardens and paddock.
Situated in the rural countryside of Moel Y Crio near the village of Halkyn which offers a parish church, a public house and a library. There is a bus route to neighbouring Towns of Holywell and Mold where you will find a wider range of shops, schools and recreational facilities. Situated within easy access to the A55 which offers a link up to the main motorway networks.
Accommodation Comprises: - Upvc door with double glazed decorative unit opens into:
Utility Room - Void and plumbing for washing machine, space for tumble dryer, timber framed double glazed frosted window to the side elevation, wall mounted cupboard housing electric meter and fuse box. Door leads to downstairs shower room.
Wooden stable door with a glazed unit opens into Kitchen.
Downstairs Shower Room - Corner shower cubicle with a wall mounted electric shower and glazed sliding doors, low flush w.c., built-in vanity unit with his and hers sinks with mixer taps over, partially tiled walls, tiled floor and a loft hatch and a double panelled radiator.
Door from the bathroom leads to the utility room and the day room.
Kitchen - Housing a range of wall and base units with complementary granite work top, one and a half bowl stainless steel sink unit with integrated drainer, space for electric cooker with a stainless steel extractor hood over, inglenook fireplace with a cast iron multi fuel stove set on a tiled hearth with a wooden beam over, tiled splash back, tiled floor, wall mounted central heating controls, double panelled radiator, space for fridge/freezer, void and plumbing for dishwasher. Upvc double glazed window to the side elevation.
Opening leads to an inner hallway which provides access to the Annexe/ Day room and has a double panelled radiator and tiled flooring.
Hallway - Upvc double glazed frosted window to the side elevation, single panelled radiator, stairs leading to the first floor accommodation with built-in understiars shelving.
Wooden glazed doors into the Lounge and Sitting Room
Lounge - Featuring a stone inglenook fireplace with a cast iron multi fuel stove set on a slate hearth with a wooden beam over, Upvc double glazed windows to the rear and side elevation, double panelled radiator, exposed floor boards.
Wooden and glazed door opens into:
Rear Hallway - Featuring original exposed stone walls, tiled floor, two integral Upvc double glazed windows to the conservatory.
Provides access to the Lounge, Sitting Room and Conservatory.
Sitting Room - Stone fireplace with a cast iron multi fuel stove set on a slate hearth, wood effect laminate flooring.
Wooden and glazed door opens into the rear hallway.
Conservatory - Upvc double glazed units with a pitched glazed roof with two sets of French doors open to the rear garden, tiled floor and double panelled radiator.
First Floor Accommodation -
Landing - Upvc double glazed frosted window to the side elevation, loft access, built-in storage cupboard with slatted shelving.
Doors into Bedrooms One, Two and Three and Bathroom.
Bedroom One - Hard wood flooring, single panelled radiator and a double panelled radiator. Upvc double glazed window to the side and rear elevation with views over the garden, surrounding farmland and the Clwydian range.
Bedroom Two - Hard wood flooring, double panelled radiator, Upvc double glazed window to the side elevation with views over farmland and towards the Clwydian range.
Bedroom Three - Panelled radiator, Upvc double gazed window to the front elevation.
A doorway disguised as a bookcase opens into Bedroom Four/ Annexe.
Bathroom - Three piece suite comprising: 'P' shape bath with mixer tap over and a wall mounted electric shower, pedestal sink with swan neck mixer tap over, low flush w.c., double panelled radiator, fully tiled walls and a Upvc double glazed frosted window to the side elevation.
Day Room - Having the potential to be converted into a self contained annexe with stairs leading to bedroom four and is currently being used as a treatment room by the current owner.
Upvc double glazed window to the front elevation, double panelled radiator, tiled floor. Upvc double glazed French doors open into the conservatory. Door into the inner hallway and shower room.
Bedroom Four/ Annexe - Built-in wardrobes with hanging rail and shelving, double panelled radiator, Upvc double glazed window to the side elevation with views over the garden and towards the Clwydian range.
Outside - The front of the property is approached via a wooden gate which opens to gravelled drive. To the rear of the property you will find low maintenance mainly laid to lawn gardens, paved patio areas, paddocks totalling approximately 1.3.acres.
Viewing Arrangements - Strictly by prior appointment through Reid & Roberts Estate Agents. Telephone Holywell[use Contact Agent Button]. Do you have a house to sell? Ask a member of staff for a FREE VALUATION without obligation.
Covid-19 Advice: During restrictions please only request a viewing if you are in a buying position. At the appointment please wear PPE and wash/ sanitise your hands before and after your appointment. All viewings will follow the governement guidelines and all windows and doors will be open.
To Make An Offer - Make An Appointment. - Once you are interested in buying this property, contact this office to make an appointment. The appointment is part of our guarantee to the seller and should be made before contacting a Building Society, Bank or Solicitor. Any delay may result in the property being sold to someone else, and survey and legal fees being unnecessarily incurred.
Services - The agents have not tested the appliances listed in the particulars.
Mortgage Advice - Reid & Roberts Estate Agents can offer you a full range of Mortgage Products and save you the time and inconvenience of trying to get the most competitive deal yourself. We deal with all major Banks and Building Societies and can look for the most competitive rates around. For more information [use Contact Agent Button].
Money Laundering - Both vendors and purchasers are asked to produce identification documentation and we would ask for your co-operation in order that there will be no delay in agreeing the sale.
Misrepresentation Act 1967 - These particulars, whilst believed to be accurate, are for guidance only and do not constitute any part of an offer or contract - Intending purchasers or tenants should not rely on them as statements or representations of fact, but must satisfy themselves by inspection or otherwise as to their accuracy. No person in the employment of Reid and Roberts has the authority to make or give any representations or warranty in relation to the property.
Loans - YOUR HOME IS AT RISK IF YOU DO NOT KEEP UP REPAYMENTS ON A MORTGAGE OR OTHER LOANS SECURED ON IT.
Floor Plan - These floor plans are included as a guide only. It is included as a service to our customers and is intended as a guide to layout. Not to scale.
Do You Have A Property To Sell? - Do You Have a Property to Sell? - Please call our office on[use Contact Agent Button] and our staff will be happy to arrange a free no obligation market appraisal for you.
Hours Of Business - Monday - Friday 9.15am - 5.30pm
Saturday 9.15am - 4.00pm
You may download, store and use the material for your own personal use and research. You may not republish, retransmit, redistribute or otherwise make the material available to any party or make the same available on any website, online service or bulletin board of your own or of any other party or make the same available in hard copy or in any other media without the website owner's express prior written consent. The website owner's copyright must remain on all reproductions of material taken from this website.
Council tax
First listed
Over a month agoMoel Y Crio, Moel Y Crio, Flintshire, CH8
Placebuzz mortgage repayment calculator
Monthly repayment
The Est. Mortgage is for a 25 years repayment mortgage based on a 10% deposit and a 5.5% annual interest. It is only intended as a guide. Make sure you obtain accurate figures from your lender before committing to any mortgage. Your home may be repossessed if you do not keep up repayments on a mortgage.
Moel Y Crio, Moel Y Crio, Flintshire, CH8 - Streetview
DISCLAIMER: Property descriptions and related information displayed on this page are marketing materials provided by Reid & Roberts - Holywell. Placebuzz does not warrant or accept any responsibility for the accuracy or completeness of the property descriptions or related information provided here and they do not constitute property particulars. Please contact Reid & Roberts - Holywell for full details and further information.





