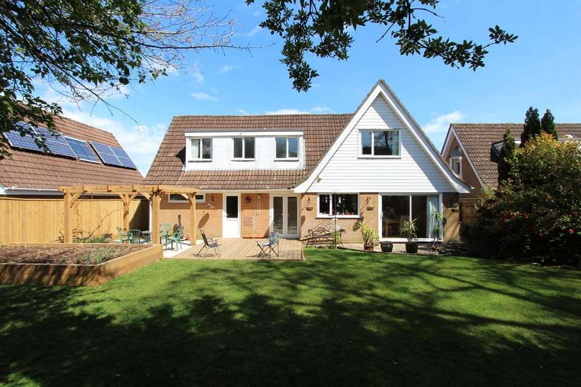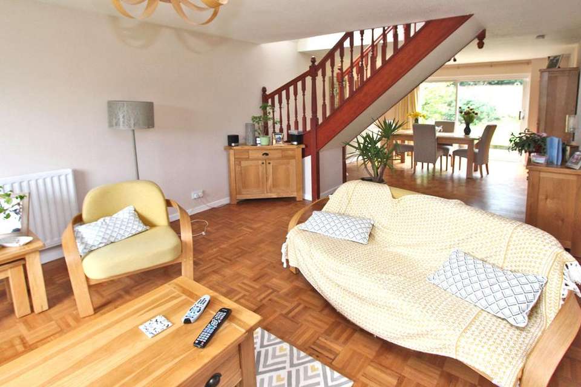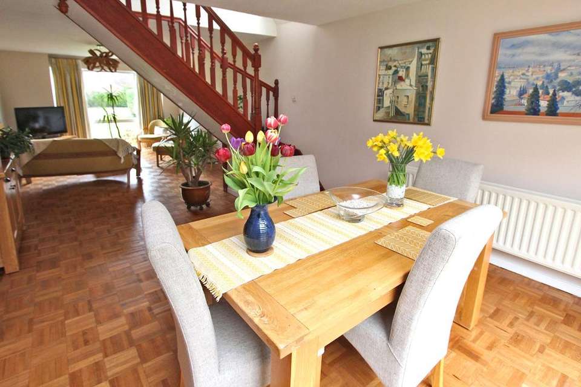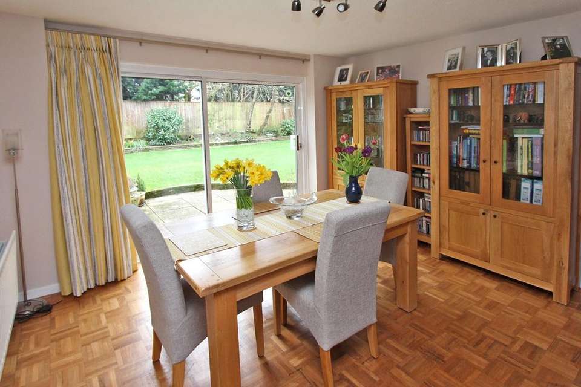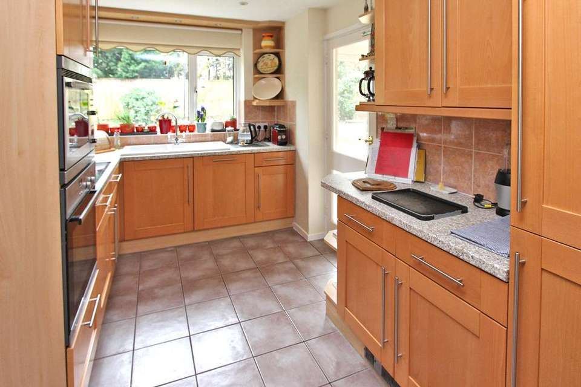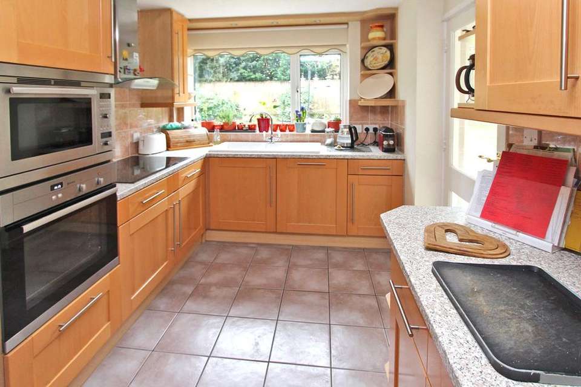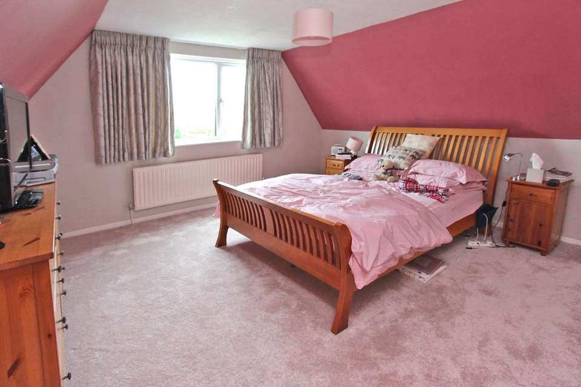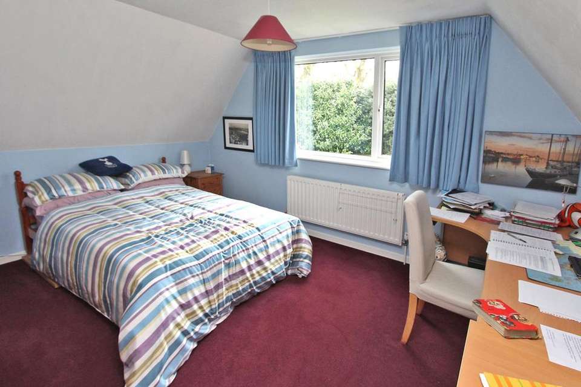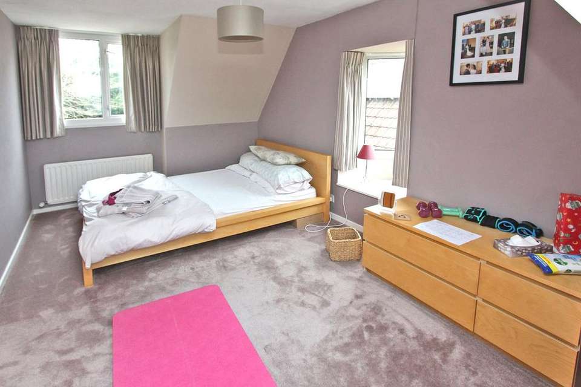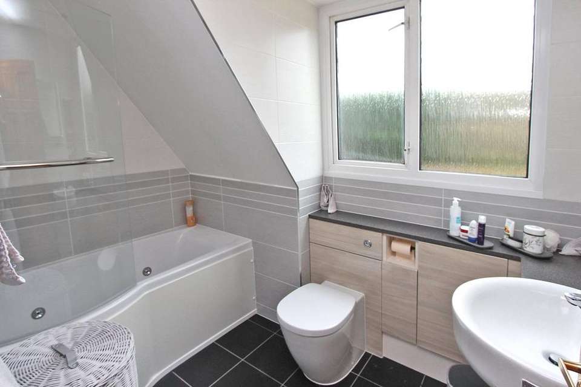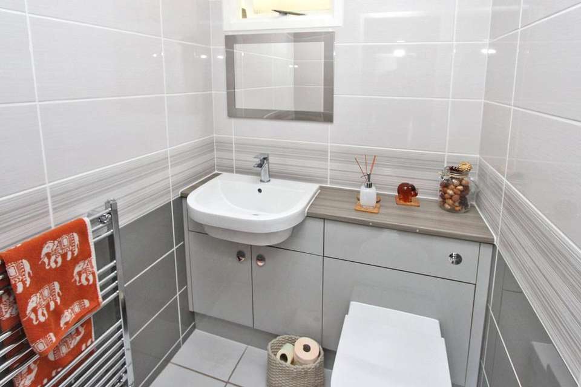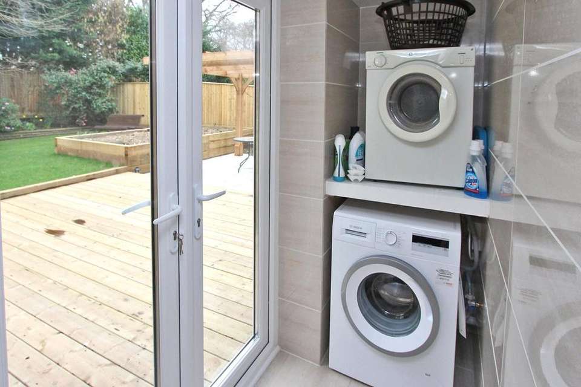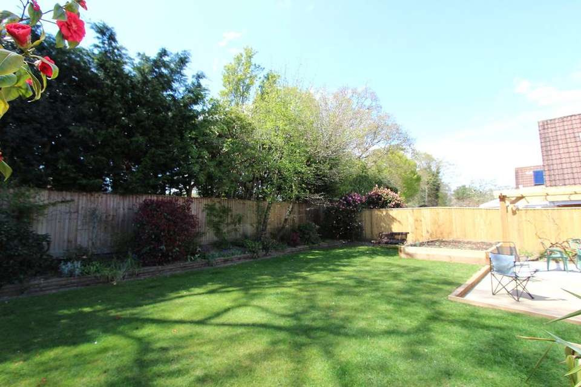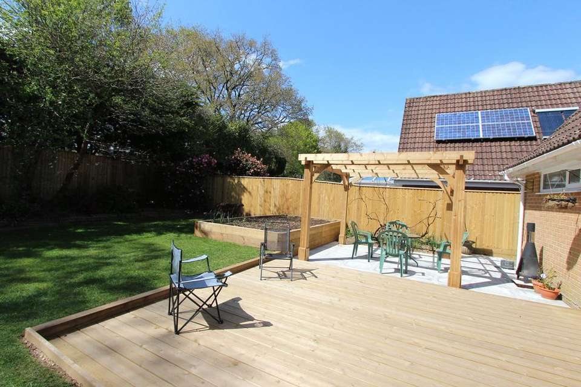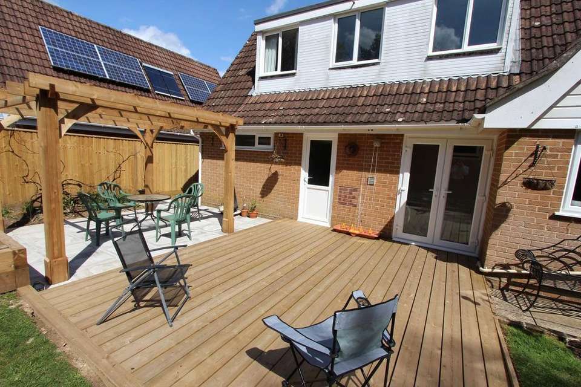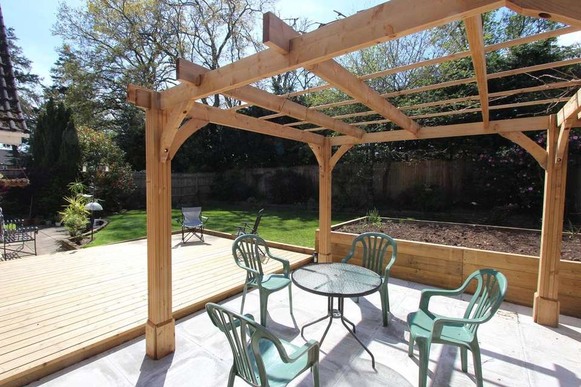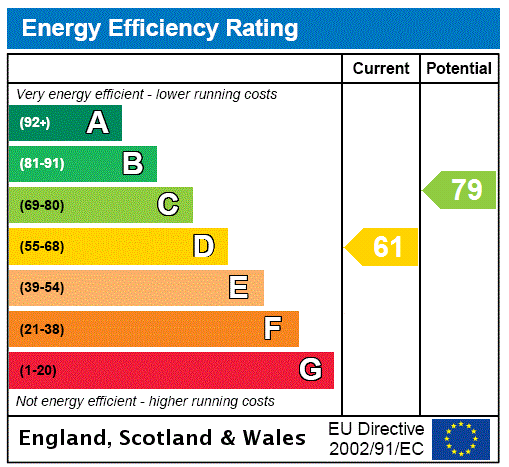4 bedroom detached house for sale
Oberfield Road, Brockenhurst, Hampshire, SO42detached house
bedrooms
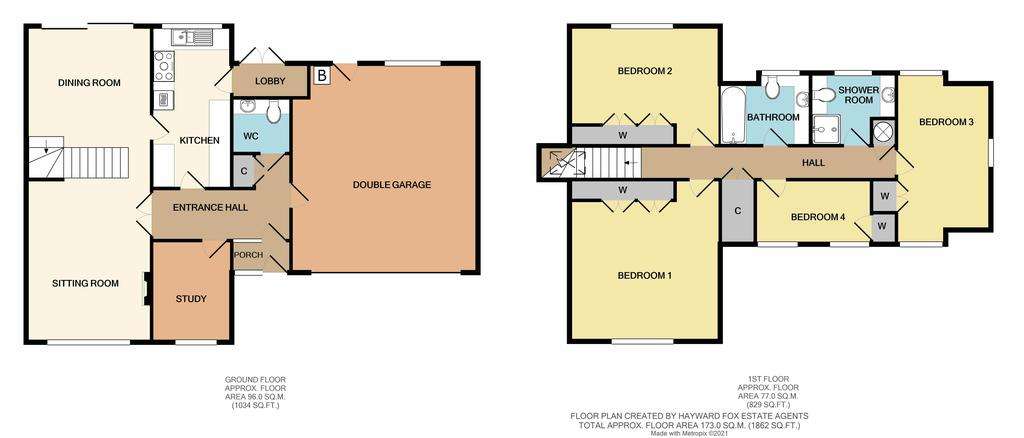
Property photos


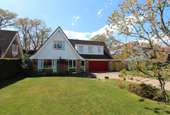
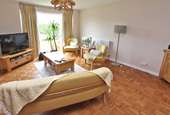
+16
Property description
A four bedroom detached home with double integral garage situated in a most pleasant location, extremely convenient for the open forest.
Precis of accommodation: entrance porch, entrance hall, cloakroom, study, sitting/dining room, kitchen, utility/rear porch, first floor landing, four bedrooms, bathroom and shower room. Outside: double integral garage and shed.
Double glazed UPVC entrance door with matching side panel to:
ENTRANCE PORCH: 4'8" x 3'2" (1.42m x 0.97m)
Coat rack. Recessed light. Obscure glazed door with matching side panel to:
ENTRANCE HALL: 13'1" x 5'1" (4m x 1.55m) narrowing to 4'9" (1.45m)
Woodblock flooring with inset cord mat. Radiator. Personal door to garage. Door recess with built in coats cupboard giving access to the:
CLOAKROOM: 4'10" x 4'5" (1.47m x 1.35m)
Fully tiled walls and floor. Comprising inset wash hand basin and low level w.c. with concealed cistern with useful shelf above. Upright ladder style chromium radiator. Obscure glazed window.
STUDY: 9'7" x 7'6" (2.92m x 2.29m) main measurement
Phone point. Double radiator. Large double glazed UPVC front aspect window.
SITTING/DINING ROOM: 29'9" x 11'10" (9.07m x 3.6m)
Sitting Area:
Approached through double doors from the entrance hall. TV aerial point. Double radiator. Large double glazed UPVC front aspect window. Wall mounted central heating thermostat control. Woodblock flooring continues through to:
Dining Area:
Double radiator. Double glazed patio door opening to the patio and rear garden. Stairs rising to first floor. Door to:
KITCHEN: 14'6" x 7'5" (4.42m x 2.26m)
Modern units comprising drawers and cupboards incorporating open corner shelving and Neff dishwasher under ample worktops. Inset one and a half bowl single drainer ceramic sink unit with double glazed UPVC window overlooking the rear garden. Integrated upright fridge freezer with matching shelved cupboard to side. Built-in Neff oven and microwave with drawer under and cupboard above. Inset Neff five ring ceramic hob unit with extractor in stainless steel and glazed canopy above. Matching eye level cupboards with concealed underlighting and open corner shelving. Tiled floor. Walls tiled between units. Recessed downlighters. Return door to entrance hall and glazed door to:
UTILITY/REAR PORCH: 6'10" x 3'4" (2.08m x 1.02m)
Fully tiled walls and floor. Space and plumbing for both automatic washing machine and tumble dryer. Double glazed UPVC double doors opening to the rear decking.
FIRST FLOOR LANDING:
Walk-in shelved linen cupboard. Airing cupboard housing pre-lagged hot water cylinder with fitted immersion and central heating programmer nearby.
BEDROOM ONE: 14'2" x 13'3" (4.32m x 4.04m)
Plus door recess and built-in wardrobes. Built-in radiator. Slightly sloping ceilings and double glazed UPVC front aspect window.
BEDROOM TWO: 14'2" x 9'9" (4.32m x 2.97m)
Plus door recess and built-in wardrobes. Double radiator. Slightly sloping ceilings. Double glazed UPVC rear aspect window.
BATHROOM: 8'5" x 6'2" (2.57m x 1.88m) maximum measurements
Fully tiled walls and floor. White suite comprising jacuzzi bath with shower unit and screen above; inset wash hand basin with cupboard under and lit mirror with shaver point. Low level w.c. with concealed cistern and useful shelf behind. Recessed shelving. Upright ladder style chromium radiator. Recessed downlighters. Double glazed obscure UPVC window.
BEDROOM THREE: 14'1" x 8'10" (4.3m x 2.7m)
Plus window recesses. Built-in double wardrobe. Two radiators. Slightly sloping ceiling. Double glazed UPVC front and rear aspect windows. Double glazed UPVC side aspect angular window.
BEDROOM FOUR: 11' x 6' (3.35m x 1.83m)
Plus recessed wardrobe. Radiator. Double glazed UPVC windows.
SHOWER ROOM: 6'9" x 6'2" (2.06m x 1.88m) main measurements
Fully tiled walls and floor. Shower cubicle with recessed shelf. Inset wash hand basin with cupboard under and lit mirror with shaver point. Low level w.c. with concealed cistern and useful shelf behind. Upright ladder style chromium radiator. Recessed downlighters. Double glazed obscure UPVC window.
OUTSIDE:
Paviour driveway affords ample parking and leads up to both the house and garage. The front garden is laid mainly to lawn with borders stocked with flowers, shrubs and bushes.
DOUBLE GARAGE: 19'7" x 17'6" (5.97m x 5.33m)
With electronic up and over door. Power and light. Built-in shelving. Worcester wall mounted boiler for the central heating and domestic hot water. Double glazed UPVC high level rear aspect window and part double glazed UPVC door leading out to the decking and rear garden.
Side gate with wide paved pathway leads through to the:
REAR GARDEN:
A most pleasant feature of the property with both decked and patio areas immediately to the rear of the property, one of which has a pergola over. Area of lawn and well stocked raised beds, all enclosed by fencing with mature conifers to the rear boundary. To the blind side of the property is a further paved path with border leading to a small garden shed.
Precis of accommodation: entrance porch, entrance hall, cloakroom, study, sitting/dining room, kitchen, utility/rear porch, first floor landing, four bedrooms, bathroom and shower room. Outside: double integral garage and shed.
Double glazed UPVC entrance door with matching side panel to:
ENTRANCE PORCH: 4'8" x 3'2" (1.42m x 0.97m)
Coat rack. Recessed light. Obscure glazed door with matching side panel to:
ENTRANCE HALL: 13'1" x 5'1" (4m x 1.55m) narrowing to 4'9" (1.45m)
Woodblock flooring with inset cord mat. Radiator. Personal door to garage. Door recess with built in coats cupboard giving access to the:
CLOAKROOM: 4'10" x 4'5" (1.47m x 1.35m)
Fully tiled walls and floor. Comprising inset wash hand basin and low level w.c. with concealed cistern with useful shelf above. Upright ladder style chromium radiator. Obscure glazed window.
STUDY: 9'7" x 7'6" (2.92m x 2.29m) main measurement
Phone point. Double radiator. Large double glazed UPVC front aspect window.
SITTING/DINING ROOM: 29'9" x 11'10" (9.07m x 3.6m)
Sitting Area:
Approached through double doors from the entrance hall. TV aerial point. Double radiator. Large double glazed UPVC front aspect window. Wall mounted central heating thermostat control. Woodblock flooring continues through to:
Dining Area:
Double radiator. Double glazed patio door opening to the patio and rear garden. Stairs rising to first floor. Door to:
KITCHEN: 14'6" x 7'5" (4.42m x 2.26m)
Modern units comprising drawers and cupboards incorporating open corner shelving and Neff dishwasher under ample worktops. Inset one and a half bowl single drainer ceramic sink unit with double glazed UPVC window overlooking the rear garden. Integrated upright fridge freezer with matching shelved cupboard to side. Built-in Neff oven and microwave with drawer under and cupboard above. Inset Neff five ring ceramic hob unit with extractor in stainless steel and glazed canopy above. Matching eye level cupboards with concealed underlighting and open corner shelving. Tiled floor. Walls tiled between units. Recessed downlighters. Return door to entrance hall and glazed door to:
UTILITY/REAR PORCH: 6'10" x 3'4" (2.08m x 1.02m)
Fully tiled walls and floor. Space and plumbing for both automatic washing machine and tumble dryer. Double glazed UPVC double doors opening to the rear decking.
FIRST FLOOR LANDING:
Walk-in shelved linen cupboard. Airing cupboard housing pre-lagged hot water cylinder with fitted immersion and central heating programmer nearby.
BEDROOM ONE: 14'2" x 13'3" (4.32m x 4.04m)
Plus door recess and built-in wardrobes. Built-in radiator. Slightly sloping ceilings and double glazed UPVC front aspect window.
BEDROOM TWO: 14'2" x 9'9" (4.32m x 2.97m)
Plus door recess and built-in wardrobes. Double radiator. Slightly sloping ceilings. Double glazed UPVC rear aspect window.
BATHROOM: 8'5" x 6'2" (2.57m x 1.88m) maximum measurements
Fully tiled walls and floor. White suite comprising jacuzzi bath with shower unit and screen above; inset wash hand basin with cupboard under and lit mirror with shaver point. Low level w.c. with concealed cistern and useful shelf behind. Recessed shelving. Upright ladder style chromium radiator. Recessed downlighters. Double glazed obscure UPVC window.
BEDROOM THREE: 14'1" x 8'10" (4.3m x 2.7m)
Plus window recesses. Built-in double wardrobe. Two radiators. Slightly sloping ceiling. Double glazed UPVC front and rear aspect windows. Double glazed UPVC side aspect angular window.
BEDROOM FOUR: 11' x 6' (3.35m x 1.83m)
Plus recessed wardrobe. Radiator. Double glazed UPVC windows.
SHOWER ROOM: 6'9" x 6'2" (2.06m x 1.88m) main measurements
Fully tiled walls and floor. Shower cubicle with recessed shelf. Inset wash hand basin with cupboard under and lit mirror with shaver point. Low level w.c. with concealed cistern and useful shelf behind. Upright ladder style chromium radiator. Recessed downlighters. Double glazed obscure UPVC window.
OUTSIDE:
Paviour driveway affords ample parking and leads up to both the house and garage. The front garden is laid mainly to lawn with borders stocked with flowers, shrubs and bushes.
DOUBLE GARAGE: 19'7" x 17'6" (5.97m x 5.33m)
With electronic up and over door. Power and light. Built-in shelving. Worcester wall mounted boiler for the central heating and domestic hot water. Double glazed UPVC high level rear aspect window and part double glazed UPVC door leading out to the decking and rear garden.
Side gate with wide paved pathway leads through to the:
REAR GARDEN:
A most pleasant feature of the property with both decked and patio areas immediately to the rear of the property, one of which has a pergola over. Area of lawn and well stocked raised beds, all enclosed by fencing with mature conifers to the rear boundary. To the blind side of the property is a further paved path with border leading to a small garden shed.
Council tax
First listed
Over a month agoEnergy Performance Certificate
Oberfield Road, Brockenhurst, Hampshire, SO42
Placebuzz mortgage repayment calculator
Monthly repayment
The Est. Mortgage is for a 25 years repayment mortgage based on a 10% deposit and a 5.5% annual interest. It is only intended as a guide. Make sure you obtain accurate figures from your lender before committing to any mortgage. Your home may be repossessed if you do not keep up repayments on a mortgage.
Oberfield Road, Brockenhurst, Hampshire, SO42 - Streetview
DISCLAIMER: Property descriptions and related information displayed on this page are marketing materials provided by Hayward Fox - Brockenhurst. Placebuzz does not warrant or accept any responsibility for the accuracy or completeness of the property descriptions or related information provided here and they do not constitute property particulars. Please contact Hayward Fox - Brockenhurst for full details and further information.


