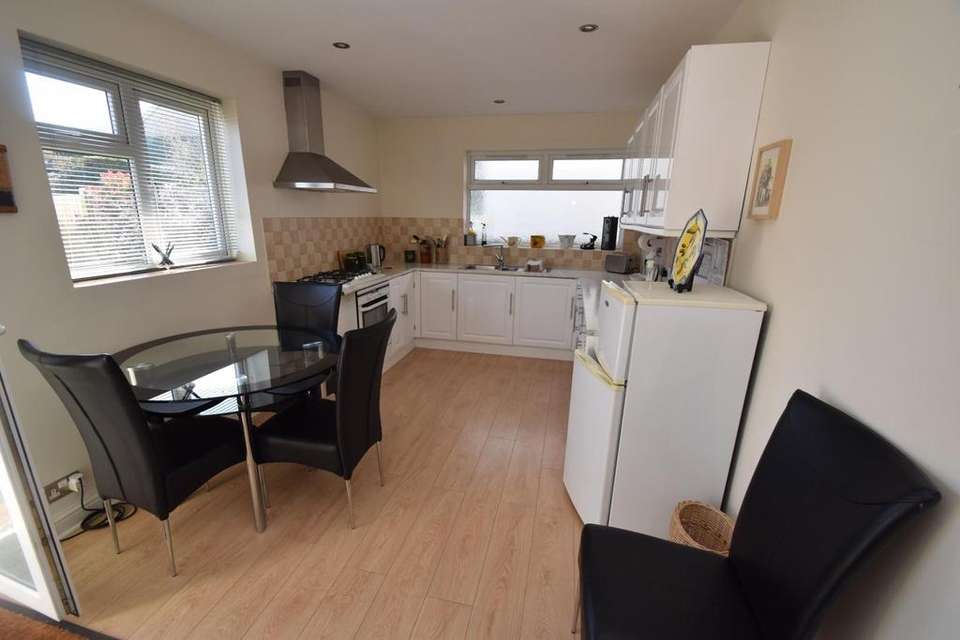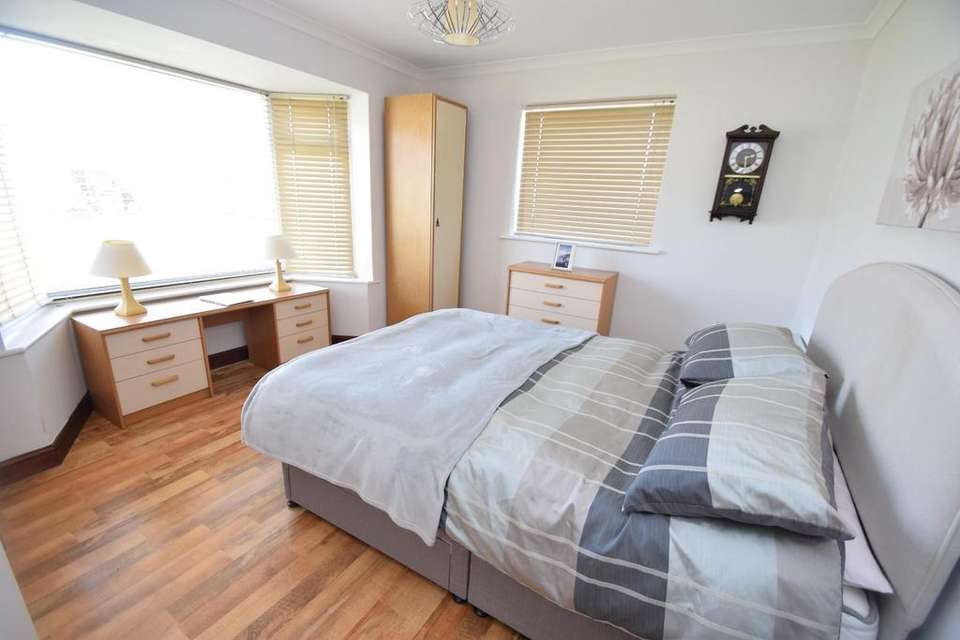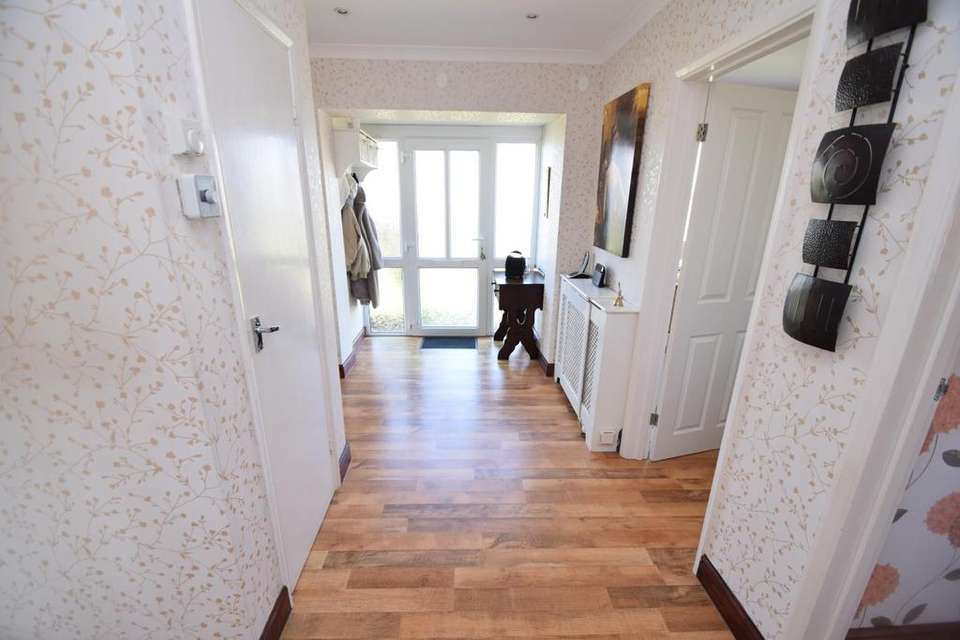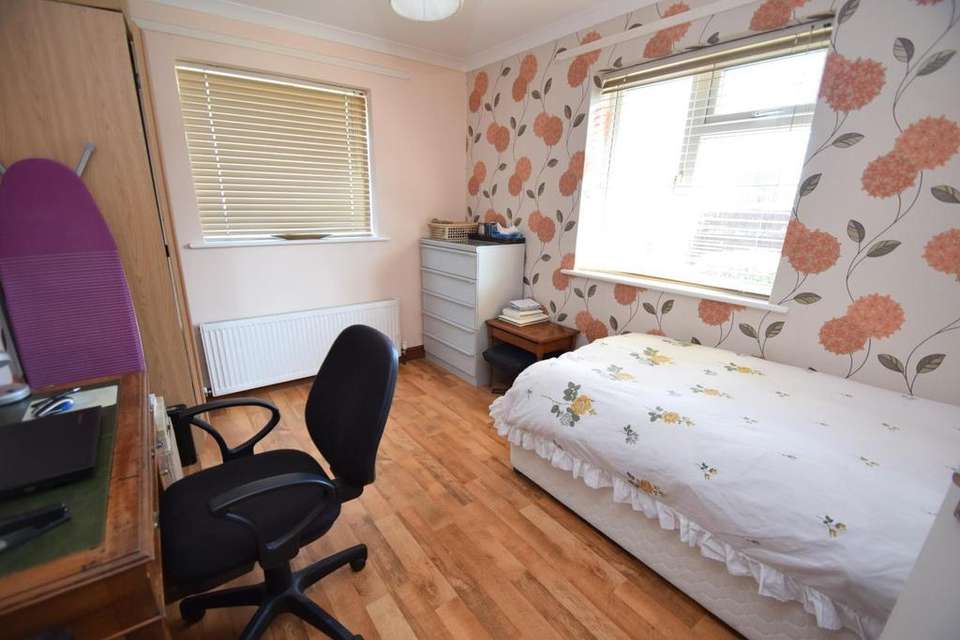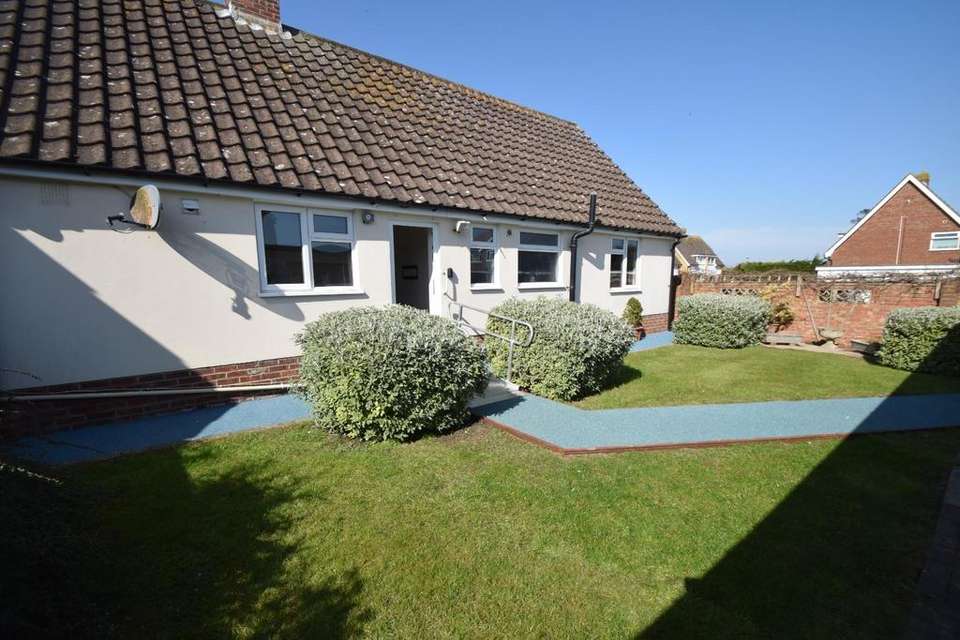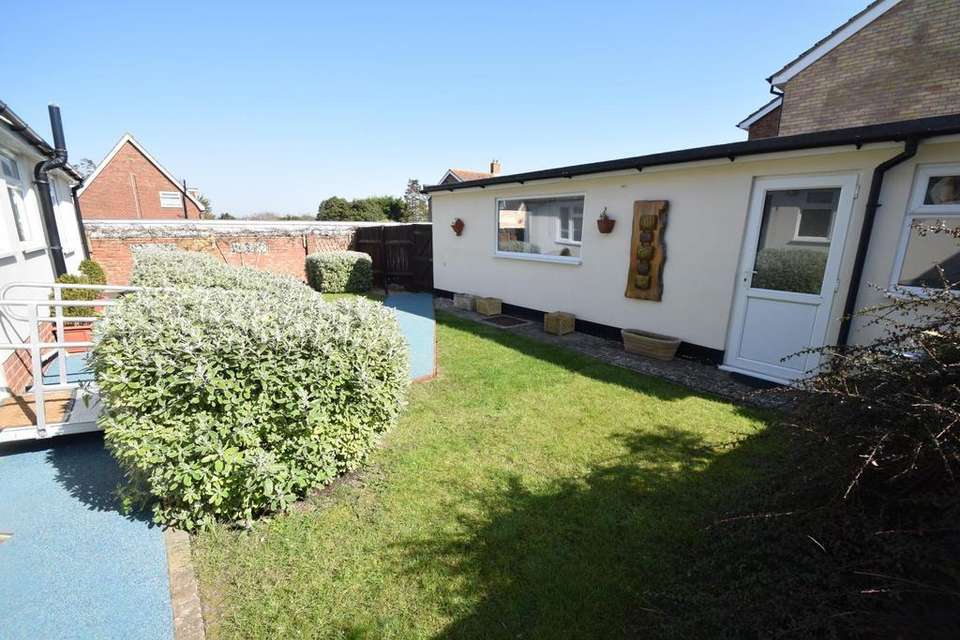2 bedroom property for sale
Went Hill Gardens, Eastbourneproperty
bedrooms
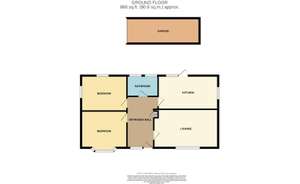
Property photos
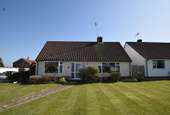
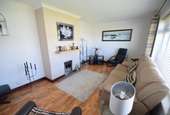
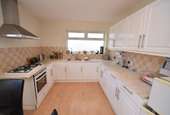
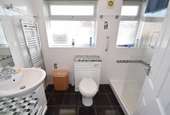
+6
Property description
A SPACIOUS, TWO BEDROOM DETACHED BUNGALOW located within the popular WILLINGDON area, close to local shops and buses. Comprising 17' Lounge, 16'2 x 9'4 Kitchen/dining room, modern shower room, double glazed windows, gas central heating, utility room, GARAGE AND OFF ROAD PARKING.
A SPACIOUS, TWO BEDROOM DETACHED BUNGALOW located within the popular WILLINGDON area, close to local shops and buses. Comprising 17' Lounge, 16'2 x 9'4 Kitchen/dining room, modern shower room, double glazed windows, gas central heating, utility room, GARAGE AND OFF ROAD PARKING.
Double glazed front door to
Entrance hall 14 10 x 7 3
Wood effect flooring, phone point, radiator with period style cover, wall mounted heating thermostat, door to airing cupboard.
Lounge 17 5 x 105
Recessed gas fire, wood effect flooring, TV .2 radiators, recessed spotlights, double glazed window to front.
Kitchen/dining room 16 2 x 9'4
fitted in a range of white fronted wall and base mounted cupboards and drawers, worksurfaces with inset 1 1/2 bowl stainless steel sink, mixer tap, tiled splashbacks, built-in oven, five ring gas hob with extractor hood above, double glazed windows to side and rear, double glazed door to rear garden.
Bedroom One 12' x 12'
Double glazed bay window to front, radiator, further double glazed window to side.
Bedroom Two 12' x 9 4
Double glazed windows to side and rear radiator.
Bathroom
In a modern white suite comprising double sized shower cubicle with folding seat, shower unit, low-level WC, vanity wash hand basin with cupboards and drawers below, heated chrome towel ladder, tiled walls and floor, double glazed window to rear.
Front garden laid to lawn
Rear Garden laid to lawn with bushes and shrubs borders, door to:
Brick built utility room with space and plumbing for washing machine, sink unit further storage space
Garage 18 8 x 9 2
Electric roller door, power and light, block paved driveway providing off-road parking.
Double glazed front door to:
Entrance hall 14 10 x 7'3
Wood effect flooring, phone point, radiator with period style cover, wall mounted heating thermostat, door to airing to airing cupboard.
Lounge 17 5 x 10 5
Recessed gas fire wood effect flooring, TV point , two radiators, recessed spotlights, double glazed window to front.
Kitchen/dining room 16 2 x 9'4
Fitted in a range of white fronted wall and base mounted cupboards and drawers, worksurfaces with inset 1 1/2 bowl stainless steel sink, mixer tap, tiled splash backs, built-in oven, five ring gas hob with extractor hood above, double glazed windows to side and rear, double glaze door to rear garden.
Bedroom One 12' x 12'
Double glazed bay window to front, radiator, further double glazed window to side.
Bedroom Two 12' x 9'4
Double glazed windows to side and rear, radiator.
Bathroom
In a modern white suite comprising double sized shower cubicle with folding seat, shower unit, low-level WC, vanity wash hand basin with cupboards and drawers below, heated chrome towel ladder, tiled walls and floor, double glazed window to rear.
Front garden laid to lawn.
Rear garden - Laid to lawn with mature bushes and shrubs, walled surround, door to brick built utility room with space and plumbing for washing machine, sink unit, further storage space.
Garage 18 8 x 9 2
Electric roller door with power and light, block paved driveway providing off-road parking.
Disclaimer: Whilst every care has been taken preparing these particulars their accuracy cannot be guaranteed and you should satisfy yourself as to their correctness. We have not been able to check outgoings, tenure, or that the services and equipment function properly, nor have we checked any planning or building regulations. They do not form part of any contract. We recommend that these matters and the title be checked by someone qualified to do so.
A SPACIOUS, TWO BEDROOM DETACHED BUNGALOW located within the popular WILLINGDON area, close to local shops and buses. Comprising 17' Lounge, 16'2 x 9'4 Kitchen/dining room, modern shower room, double glazed windows, gas central heating, utility room, GARAGE AND OFF ROAD PARKING.
Double glazed front door to
Entrance hall 14 10 x 7 3
Wood effect flooring, phone point, radiator with period style cover, wall mounted heating thermostat, door to airing cupboard.
Lounge 17 5 x 105
Recessed gas fire, wood effect flooring, TV .2 radiators, recessed spotlights, double glazed window to front.
Kitchen/dining room 16 2 x 9'4
fitted in a range of white fronted wall and base mounted cupboards and drawers, worksurfaces with inset 1 1/2 bowl stainless steel sink, mixer tap, tiled splashbacks, built-in oven, five ring gas hob with extractor hood above, double glazed windows to side and rear, double glazed door to rear garden.
Bedroom One 12' x 12'
Double glazed bay window to front, radiator, further double glazed window to side.
Bedroom Two 12' x 9 4
Double glazed windows to side and rear radiator.
Bathroom
In a modern white suite comprising double sized shower cubicle with folding seat, shower unit, low-level WC, vanity wash hand basin with cupboards and drawers below, heated chrome towel ladder, tiled walls and floor, double glazed window to rear.
Front garden laid to lawn
Rear Garden laid to lawn with bushes and shrubs borders, door to:
Brick built utility room with space and plumbing for washing machine, sink unit further storage space
Garage 18 8 x 9 2
Electric roller door, power and light, block paved driveway providing off-road parking.
Double glazed front door to:
Entrance hall 14 10 x 7'3
Wood effect flooring, phone point, radiator with period style cover, wall mounted heating thermostat, door to airing to airing cupboard.
Lounge 17 5 x 10 5
Recessed gas fire wood effect flooring, TV point , two radiators, recessed spotlights, double glazed window to front.
Kitchen/dining room 16 2 x 9'4
Fitted in a range of white fronted wall and base mounted cupboards and drawers, worksurfaces with inset 1 1/2 bowl stainless steel sink, mixer tap, tiled splash backs, built-in oven, five ring gas hob with extractor hood above, double glazed windows to side and rear, double glaze door to rear garden.
Bedroom One 12' x 12'
Double glazed bay window to front, radiator, further double glazed window to side.
Bedroom Two 12' x 9'4
Double glazed windows to side and rear, radiator.
Bathroom
In a modern white suite comprising double sized shower cubicle with folding seat, shower unit, low-level WC, vanity wash hand basin with cupboards and drawers below, heated chrome towel ladder, tiled walls and floor, double glazed window to rear.
Front garden laid to lawn.
Rear garden - Laid to lawn with mature bushes and shrubs, walled surround, door to brick built utility room with space and plumbing for washing machine, sink unit, further storage space.
Garage 18 8 x 9 2
Electric roller door with power and light, block paved driveway providing off-road parking.
Disclaimer: Whilst every care has been taken preparing these particulars their accuracy cannot be guaranteed and you should satisfy yourself as to their correctness. We have not been able to check outgoings, tenure, or that the services and equipment function properly, nor have we checked any planning or building regulations. They do not form part of any contract. We recommend that these matters and the title be checked by someone qualified to do so.
Council tax
First listed
Over a month agoWent Hill Gardens, Eastbourne
Placebuzz mortgage repayment calculator
Monthly repayment
The Est. Mortgage is for a 25 years repayment mortgage based on a 10% deposit and a 5.5% annual interest. It is only intended as a guide. Make sure you obtain accurate figures from your lender before committing to any mortgage. Your home may be repossessed if you do not keep up repayments on a mortgage.
Went Hill Gardens, Eastbourne - Streetview
DISCLAIMER: Property descriptions and related information displayed on this page are marketing materials provided by Hunt Frame - Eastbourne. Placebuzz does not warrant or accept any responsibility for the accuracy or completeness of the property descriptions or related information provided here and they do not constitute property particulars. Please contact Hunt Frame - Eastbourne for full details and further information.





