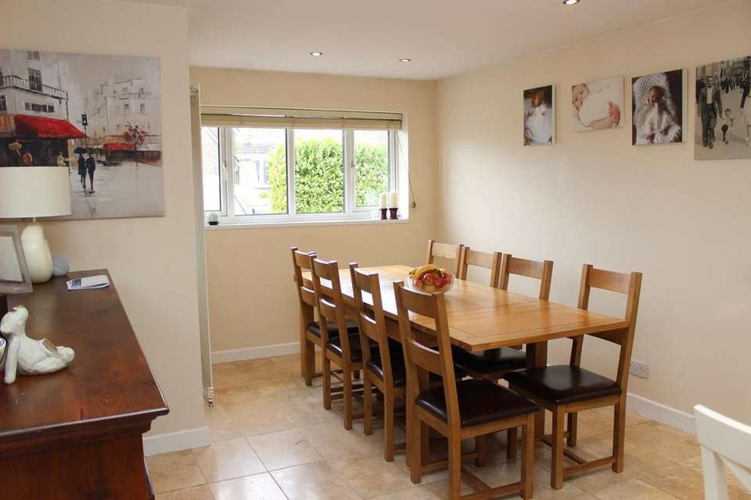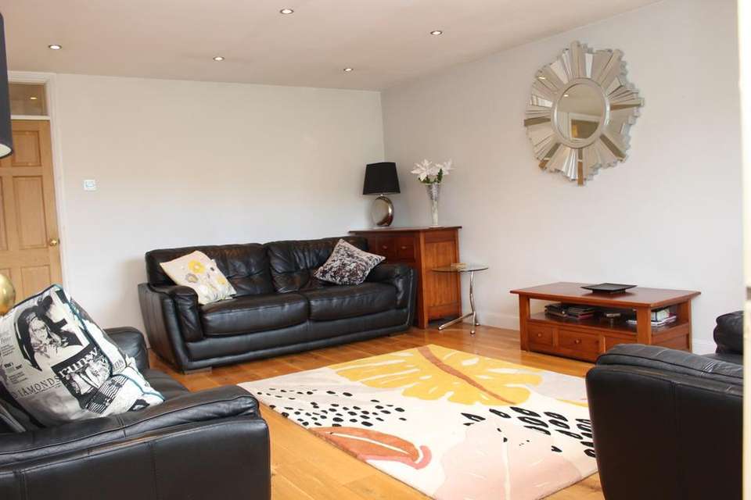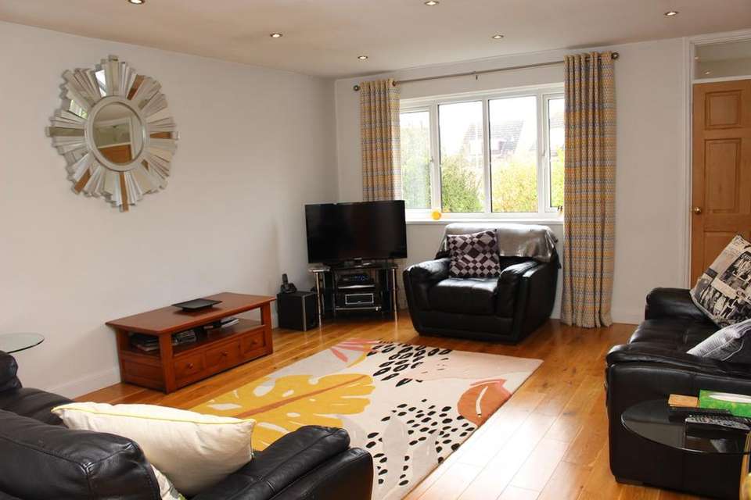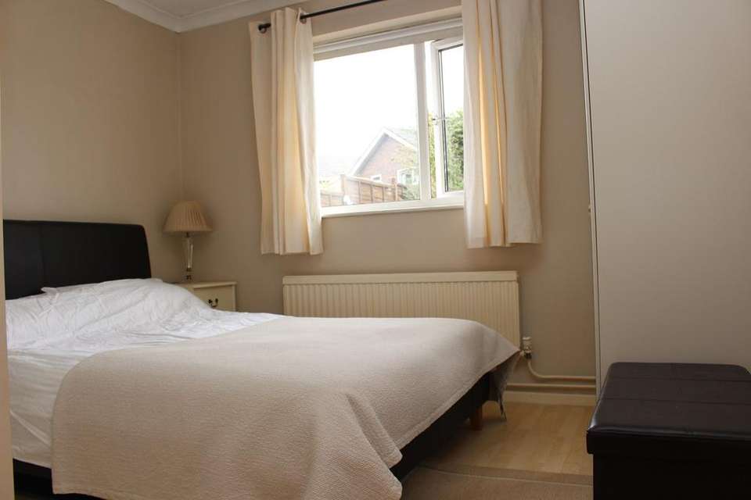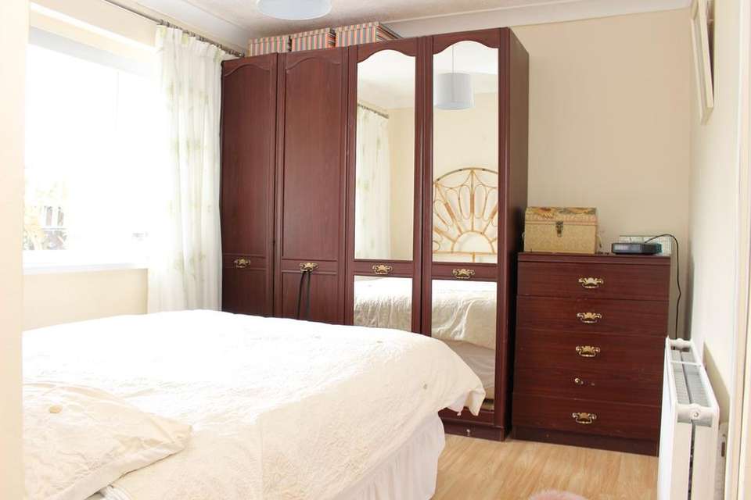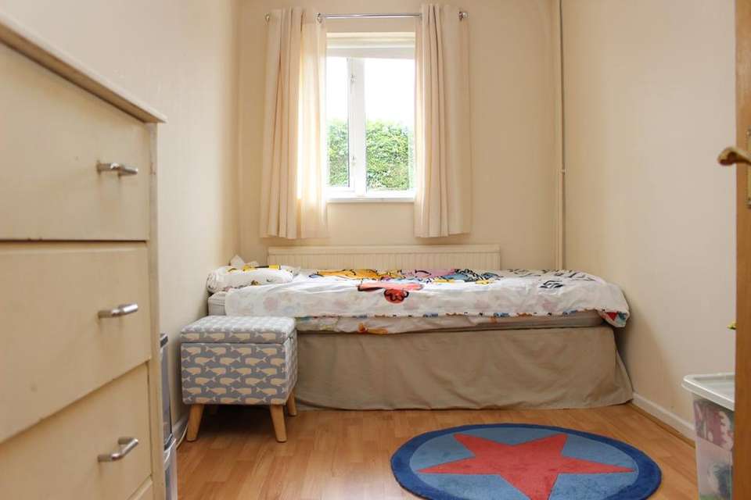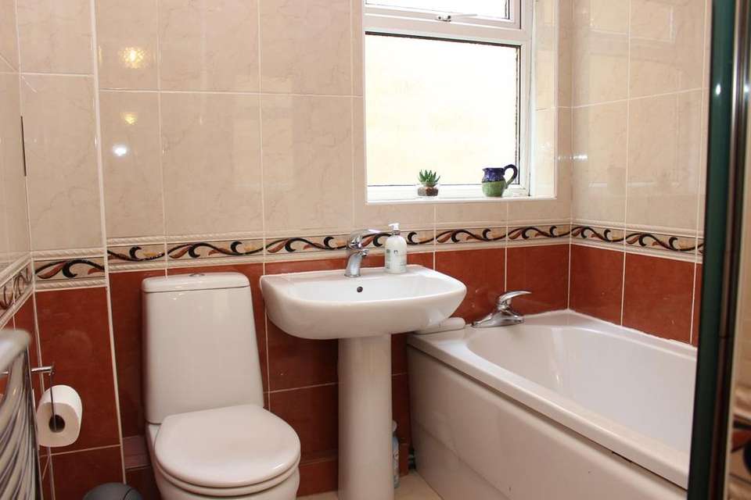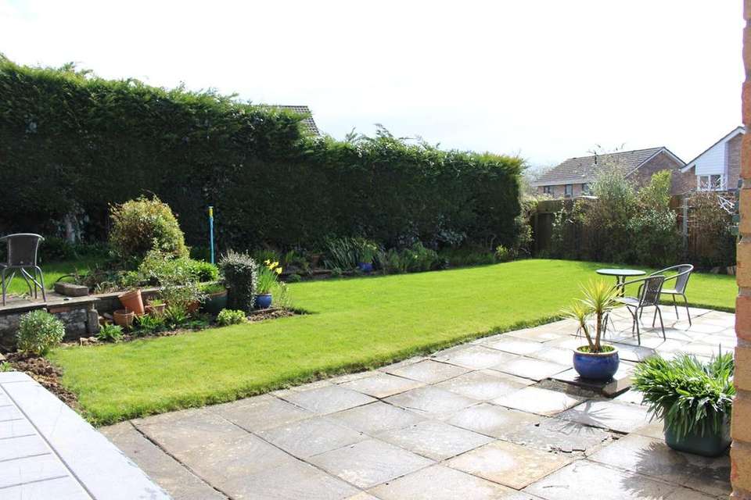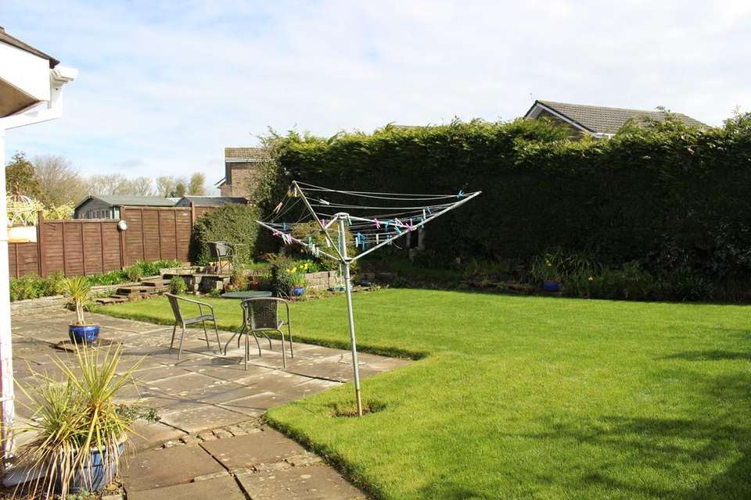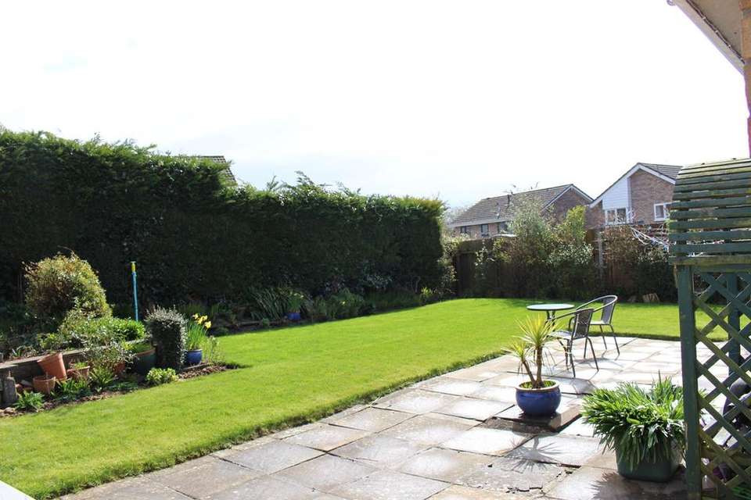4 bedroom detached bungalow for sale
Cardigan Crescent, Boverton, Llantwit Major, CF61bungalow
bedrooms
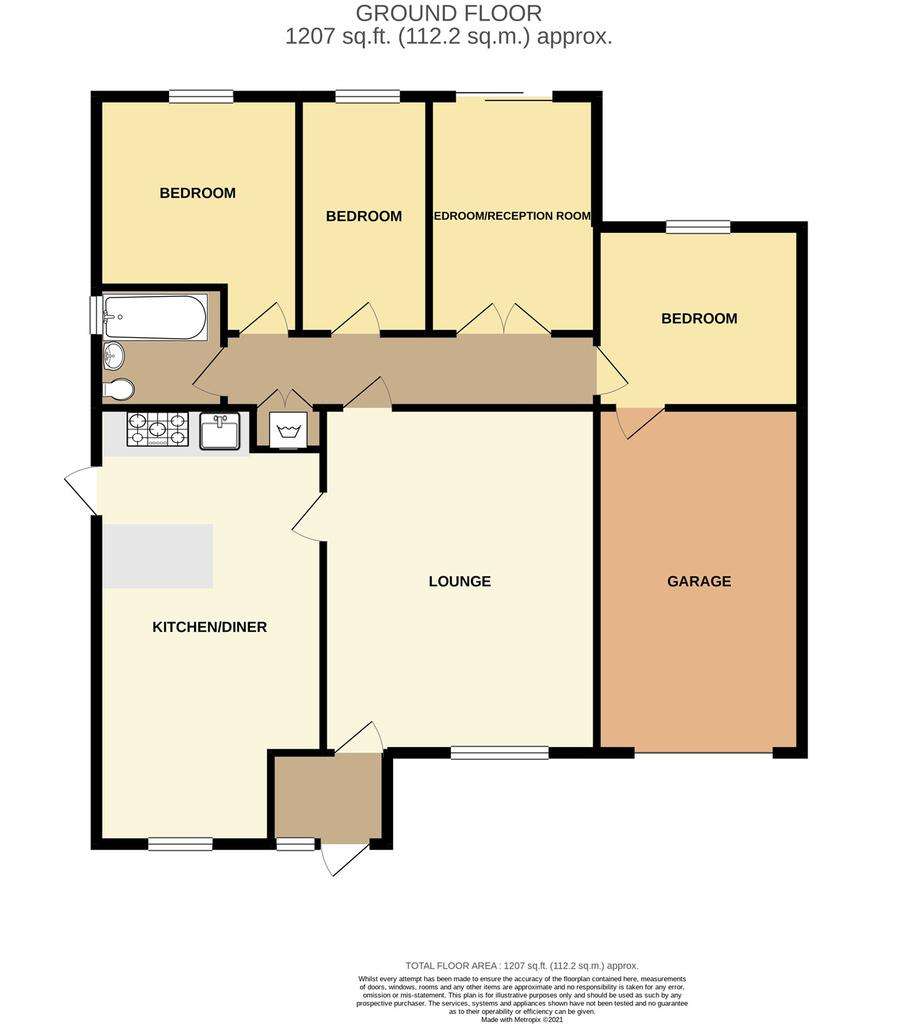
Property photos

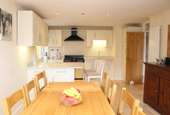
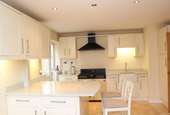
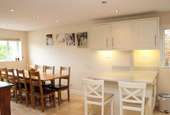
+12
Property description
THREE/FOUR BEDROOM DETACHED BUNGALOW WITH CORNER PLOT AND GARAGE. The open plan kitchen/diner is modern and spacious, the lounge has wood flooring and a generous size. The bedrooms offer flexible living accommodation either 4 bedrooms, or 3 bedrooms and two reception rooms, one room giving access directly to the rear garden area. The garden is a good mixture of patio and grass area. Along with a 5.82m x 3.17m (19' 1" x 10' 5") garage with pit and two dedicated parking spots to the front aspect.
Entrance Hall
1.89m x 1.40m (6' 2" x 4' 7")
Enter via a uPVC glazed front door with a glazed side panel. Laminate flooring. Wired for ceiling light. Door leading into Lounge.
Lounge
5.29m x 4.22m (17' 4" x 13' 10")
uPVC Window to the front of the property. Wood flooring two radiator, spotlights and power points. Doorways to kitchen and rear hallway.
Kitchen/Diner
7.06m x 3.54m (23' 2" x 11' 7") Longest and widest points.
Fitted with a range of base and wall units with stone worktop and peninsular layout. Belfast sink with mixer tap, range cooker, Integrated fridge and dish washer. UPVC double glazed door and window to the side of the property and window to the front. Open plan kitchen/diner that incorporates space for an eight seater table Tiled flooring, two wall radiators, spotlights and power points.
Rear Hallway
Doors leading to all bedrooms and a cupboard housing the combination boiler. Laminate flooring, wired for ceiling light. Loft access.
Bedroom One
3.14m x 2.50m (10' 4" x 8' 2")
A double room with space for freestanding wardrobes. Carpeted flooring, radiator and wired for ceiling light. uPVC window to the rear garden and access to the garage.
Bedroom Two
3.72m x 1.99m (12' 2" x 6' 6")
uPVC window to the rear of the property. Radiator, laminate flooring and wired for ceiling light.
Bedroom Three
2.63m x 3.39m (8' 8" x 11' 1")
uPVC window to the rear of the property. Wired for ceiling light, radiator and laminate flooring.
Bedroom Four/second reception room.
3.15m x 2.74m (10' 4" x 9' 0")
uPVC Patio doors lead into the rear garden. Wired for ceiling light and power points. Radiator and laminate flooring.
Bathroom
Fitted with a modern suite three piece suite in white comprising of; a low level w/c, wash hand basin, panelled bath with a shower over and shower screen. Towel rail radiator and tiled flooring. Opaque window to the side.
Garage
5.82m x 3.17m (19' 1" x 10' 5")
Fitted with an up and over door. Wired for lighting and power points. The garage also benefits from a pit enabling easy access under a car.
Garden
To the front of the property is an open plan garden with path to the front door and access to the garage, the lawned area is bordered with mature shrubs and a tree.A good sized fully enclosed private garden, lawned area to the side with borders of mature shrubs and trees. Patio area to the front with a screening of mature shrubs. There is also a large patio area to the other side with space for a shed, with borders of shrubs and trees. Side access to the front of the property.
Entrance Hall
1.89m x 1.40m (6' 2" x 4' 7")
Enter via a uPVC glazed front door with a glazed side panel. Laminate flooring. Wired for ceiling light. Door leading into Lounge.
Lounge
5.29m x 4.22m (17' 4" x 13' 10")
uPVC Window to the front of the property. Wood flooring two radiator, spotlights and power points. Doorways to kitchen and rear hallway.
Kitchen/Diner
7.06m x 3.54m (23' 2" x 11' 7") Longest and widest points.
Fitted with a range of base and wall units with stone worktop and peninsular layout. Belfast sink with mixer tap, range cooker, Integrated fridge and dish washer. UPVC double glazed door and window to the side of the property and window to the front. Open plan kitchen/diner that incorporates space for an eight seater table Tiled flooring, two wall radiators, spotlights and power points.
Rear Hallway
Doors leading to all bedrooms and a cupboard housing the combination boiler. Laminate flooring, wired for ceiling light. Loft access.
Bedroom One
3.14m x 2.50m (10' 4" x 8' 2")
A double room with space for freestanding wardrobes. Carpeted flooring, radiator and wired for ceiling light. uPVC window to the rear garden and access to the garage.
Bedroom Two
3.72m x 1.99m (12' 2" x 6' 6")
uPVC window to the rear of the property. Radiator, laminate flooring and wired for ceiling light.
Bedroom Three
2.63m x 3.39m (8' 8" x 11' 1")
uPVC window to the rear of the property. Wired for ceiling light, radiator and laminate flooring.
Bedroom Four/second reception room.
3.15m x 2.74m (10' 4" x 9' 0")
uPVC Patio doors lead into the rear garden. Wired for ceiling light and power points. Radiator and laminate flooring.
Bathroom
Fitted with a modern suite three piece suite in white comprising of; a low level w/c, wash hand basin, panelled bath with a shower over and shower screen. Towel rail radiator and tiled flooring. Opaque window to the side.
Garage
5.82m x 3.17m (19' 1" x 10' 5")
Fitted with an up and over door. Wired for lighting and power points. The garage also benefits from a pit enabling easy access under a car.
Garden
To the front of the property is an open plan garden with path to the front door and access to the garage, the lawned area is bordered with mature shrubs and a tree.A good sized fully enclosed private garden, lawned area to the side with borders of mature shrubs and trees. Patio area to the front with a screening of mature shrubs. There is also a large patio area to the other side with space for a shed, with borders of shrubs and trees. Side access to the front of the property.
Council tax
First listed
Over a month agoCardigan Crescent, Boverton, Llantwit Major, CF61
Placebuzz mortgage repayment calculator
Monthly repayment
The Est. Mortgage is for a 25 years repayment mortgage based on a 10% deposit and a 5.5% annual interest. It is only intended as a guide. Make sure you obtain accurate figures from your lender before committing to any mortgage. Your home may be repossessed if you do not keep up repayments on a mortgage.
Cardigan Crescent, Boverton, Llantwit Major, CF61 - Streetview
DISCLAIMER: Property descriptions and related information displayed on this page are marketing materials provided by Brighter Moves - Llantwit Major. Placebuzz does not warrant or accept any responsibility for the accuracy or completeness of the property descriptions or related information provided here and they do not constitute property particulars. Please contact Brighter Moves - Llantwit Major for full details and further information.





