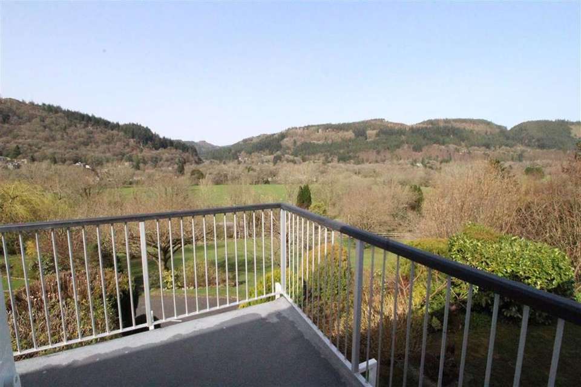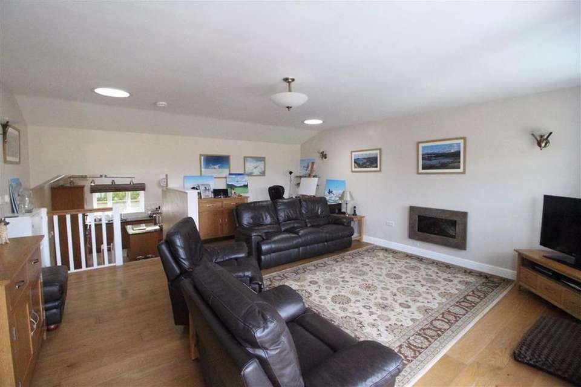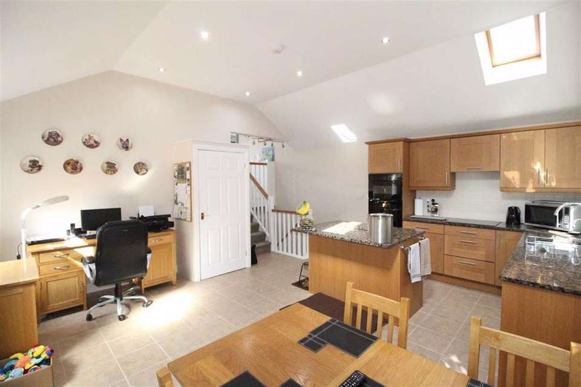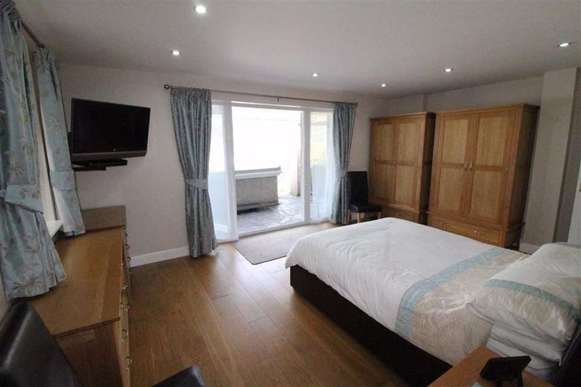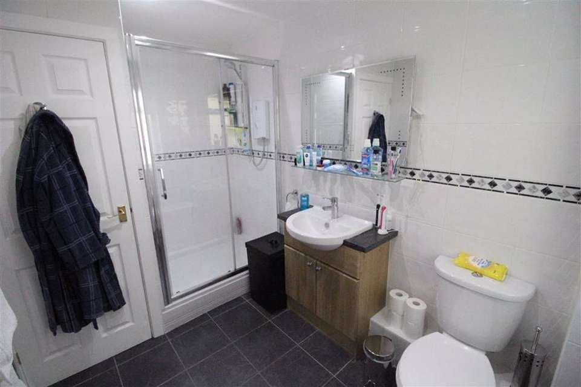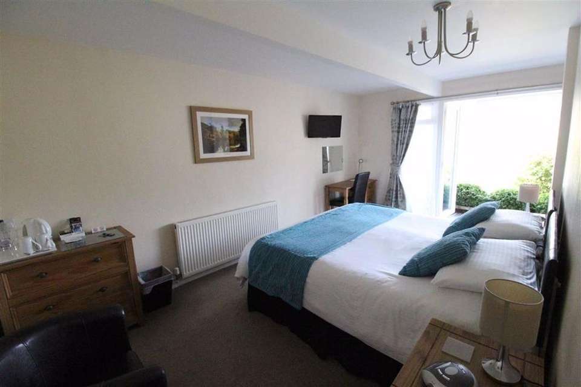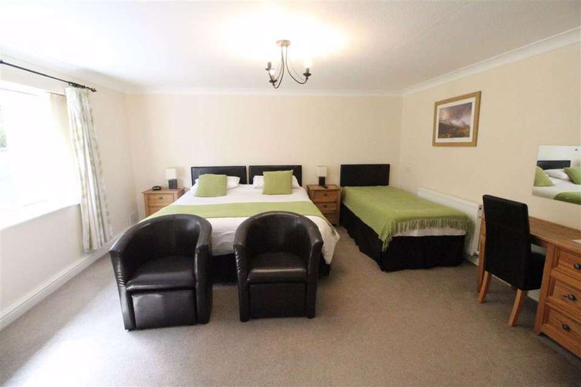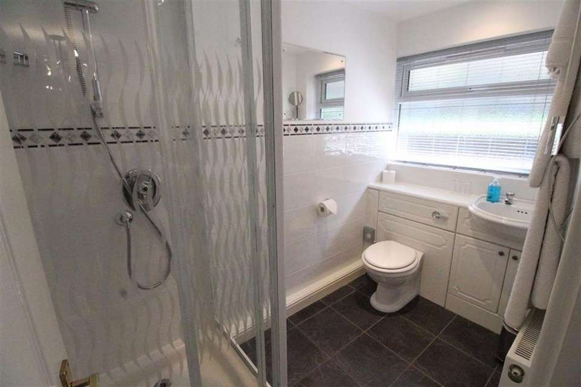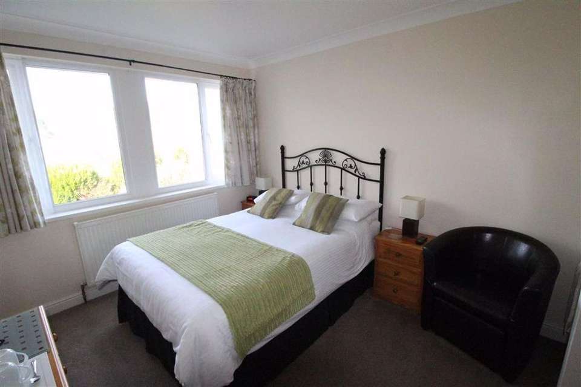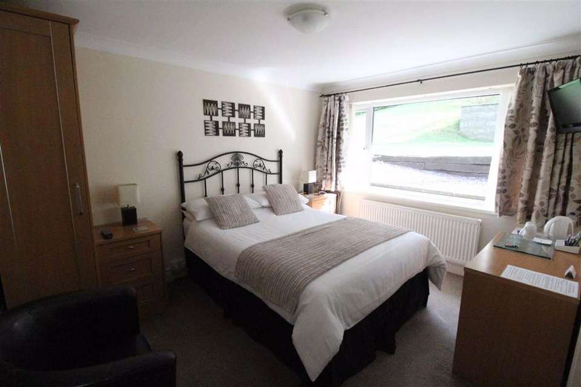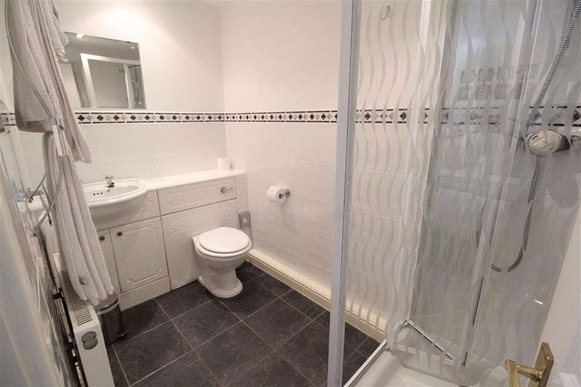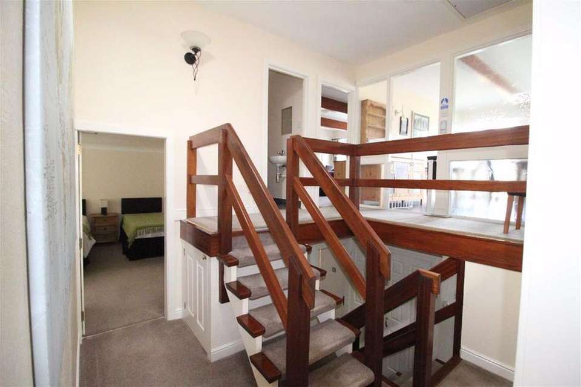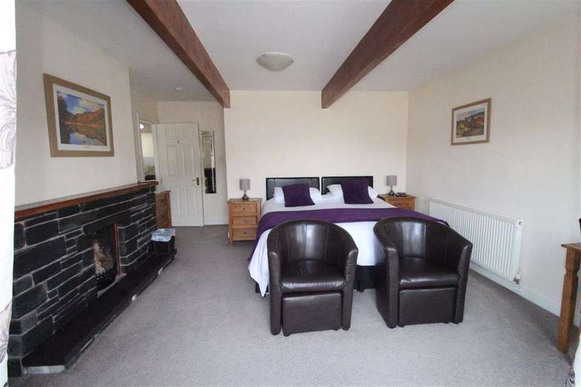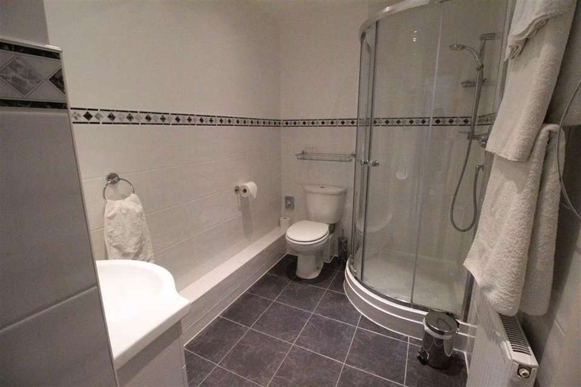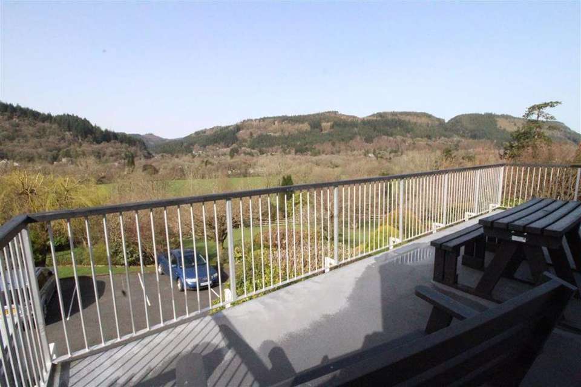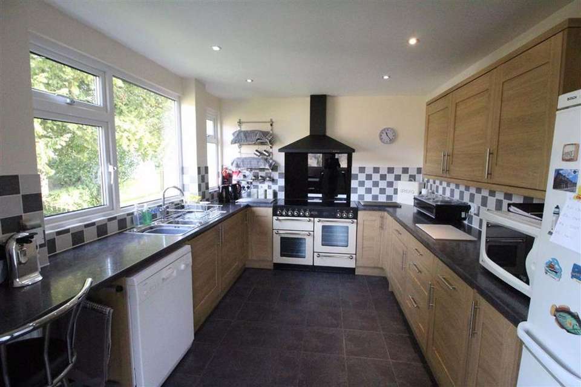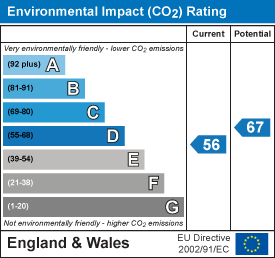6 bedroom detached house for sale
Llanrwst Road, Betws Y Coeddetached house
bedrooms
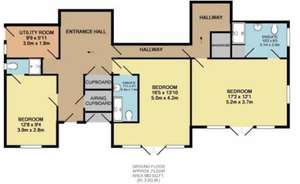
Property photos

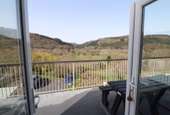
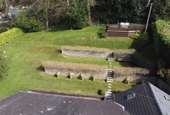
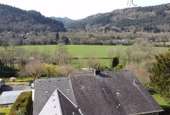
+16
Property description
Designed by Clough William Ellis and extended by the current owners is this impressive five bedroom detached house with a one bedroom spacious annexe to the side which is completely separated from the main residence. Far reaching views down the Conwy Valley. Large gardens to the front and rear giving space for shepherd huts or glamping pods (subject to usual planning consent). Ample parking for five cars and a large double garage.
The property is situated in an elevated position off the A470 just outside of Betws Y Coed. There is a pathway and suspension bridge crossing the River Conwy allowing you to walk into the centre of the village within ten minutes.
All bedroom have en-suite shower rooms and the property is currently run as a Bed & Breakfast allowing the owners to live completely separate in the adjoined annexe. Buyers should note that the sellers are not in a chain and are able to move quickly.
Accommodation (Approximate Measurements) -
Covered Entrance Door -
Entrance Hall -
Bedroom One - 3.83m x 2.86m (12'7" x 9'5") -
En-Suite - Shower. Low level WC. Wash hand basin.
Bedroom Two - 5.01m x 2.91m (16'5" x 9'7") -
En-Suite - Walk in shower. Low level WC. Wash hand basin.
Utility Room - 3.00m x 1.82m (9'10" x 6'0") -
Inner Hallway -
Bedroom Three - 3.47m x 2.89m (11'5" x 9'6") -
En Suite - Shower. Low level WC. Wash hand basin.
Bedroom Four - 4.51m x 4.42m (14'10" x 14'6") -
En-Suite - Shower. Low level WC. Wash hand basin.
Bedroom Five - 4.41m x 4.13m (14'6" x 13'7") -
En-Suite - Shower. Low level WC. Wash hand basin.
Dining Room - 5.93m x 4.09m (19'5" x 13'5") - With doors leading onto the balcony and open to the kitchen.
Kitchen - 3.64m x 2.97m (11'11" x 9'9") -
The Annexe -
Ground Floor Bedroom - 5.23m x 3.75m (17'2" x 12'4") -
En-Suite - Shower. Low level WC. Wash hand basin.
Large Dining Kitchen - 5.24m x 4.87m (17'2" x 16'0") -
Lounge - 5.84m x 5.25m (19'2" x 17'3") - With doors onto the balcony.
Garage - Large double garage with up and over door.
Council Tax Band - The property is a band A plus Non Domestic Rates
Whilst we endeavour to make these details as helpful as possible, we do not guarantee their accuracy. Measurements , floorplans and photos should not be relied upon for any use including the purchase of the property. Any interested buyers should make arrangements to inspect the property. Bob Parry Estate Agents & Auctioneers do not themselves test any services connected to any property offered by them for sale or to let. EPCs are provided by a third party and we do not take any responsibility for their accuracy.
The property is situated in an elevated position off the A470 just outside of Betws Y Coed. There is a pathway and suspension bridge crossing the River Conwy allowing you to walk into the centre of the village within ten minutes.
All bedroom have en-suite shower rooms and the property is currently run as a Bed & Breakfast allowing the owners to live completely separate in the adjoined annexe. Buyers should note that the sellers are not in a chain and are able to move quickly.
Accommodation (Approximate Measurements) -
Covered Entrance Door -
Entrance Hall -
Bedroom One - 3.83m x 2.86m (12'7" x 9'5") -
En-Suite - Shower. Low level WC. Wash hand basin.
Bedroom Two - 5.01m x 2.91m (16'5" x 9'7") -
En-Suite - Walk in shower. Low level WC. Wash hand basin.
Utility Room - 3.00m x 1.82m (9'10" x 6'0") -
Inner Hallway -
Bedroom Three - 3.47m x 2.89m (11'5" x 9'6") -
En Suite - Shower. Low level WC. Wash hand basin.
Bedroom Four - 4.51m x 4.42m (14'10" x 14'6") -
En-Suite - Shower. Low level WC. Wash hand basin.
Bedroom Five - 4.41m x 4.13m (14'6" x 13'7") -
En-Suite - Shower. Low level WC. Wash hand basin.
Dining Room - 5.93m x 4.09m (19'5" x 13'5") - With doors leading onto the balcony and open to the kitchen.
Kitchen - 3.64m x 2.97m (11'11" x 9'9") -
The Annexe -
Ground Floor Bedroom - 5.23m x 3.75m (17'2" x 12'4") -
En-Suite - Shower. Low level WC. Wash hand basin.
Large Dining Kitchen - 5.24m x 4.87m (17'2" x 16'0") -
Lounge - 5.84m x 5.25m (19'2" x 17'3") - With doors onto the balcony.
Garage - Large double garage with up and over door.
Council Tax Band - The property is a band A plus Non Domestic Rates
Whilst we endeavour to make these details as helpful as possible, we do not guarantee their accuracy. Measurements , floorplans and photos should not be relied upon for any use including the purchase of the property. Any interested buyers should make arrangements to inspect the property. Bob Parry Estate Agents & Auctioneers do not themselves test any services connected to any property offered by them for sale or to let. EPCs are provided by a third party and we do not take any responsibility for their accuracy.
Council tax
First listed
Over a month agoEnergy Performance Certificate
Llanrwst Road, Betws Y Coed
Placebuzz mortgage repayment calculator
Monthly repayment
The Est. Mortgage is for a 25 years repayment mortgage based on a 10% deposit and a 5.5% annual interest. It is only intended as a guide. Make sure you obtain accurate figures from your lender before committing to any mortgage. Your home may be repossessed if you do not keep up repayments on a mortgage.
Llanrwst Road, Betws Y Coed - Streetview
DISCLAIMER: Property descriptions and related information displayed on this page are marketing materials provided by Bob Parry - Llanrwst. Placebuzz does not warrant or accept any responsibility for the accuracy or completeness of the property descriptions or related information provided here and they do not constitute property particulars. Please contact Bob Parry - Llanrwst for full details and further information.





