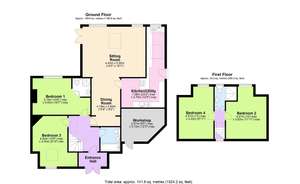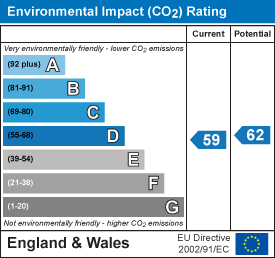4 bedroom semi-detached house for sale
Swedish Houses, Pencombesemi-detached house
bedrooms

Property photos




+12
Property description
Situated within the peaceful village of Pencombe is this extended, four double bedroom semi detached house. The vendors have thoughtfully created an ecological home with attention to detail at the heart. Benefitting from double glazing, electric heating with 14 solar panels, front and rear garden and ample driveway parking, viewing is highly recommended to appreciate this beautifully presented family home and the accommodation on offer.
Introduction - An extended, semi-detached house with four double bedrooms located in the Herefordshire village of Pencombe. The carefully planned out property has accommodation comprising: porch, entrance hall, sitting room, dining room, kitchen, utility, two double downstairs bedrooms with one en-suite shower room, bathroom, two double first floor bedrooms and a shower room. The property also benefits from a workshop, driveway parking for several cars, front and rear garden and ample sockets throughout including some USBs'
Property Description - The front door is approached by the property driveway and opens into a porch where there is space for coats and shoes. An internal door opens into the entrance hall where there are stairs to the first floor and access to the bathroom, bedrooms one and two and dining area. To the right is the family bathroom which is fully tiled and fitted with a wc, basin and bath with a shower above. The dining room provides ample space for a table and chairs as well as a dresser. Taking a step down, the dining room flows into the extremely spacious sitting room which has a sky light and dual aspect windows including French doors which open onto the decking area. From the dining ares a door opens into the kitchen which is fitted with modern wall and base units. There is a built in electric hob with extractor fan, oven, stainless steel sink and a breakfast bar, also space for a fridge freezer. The utility area also has a stainless steel sink with a window above overlooking the garden and benefits from a skylight. There is space and plumbing for a washing machine, tumble dryer, freezer and integrated dishwasher. A door to the side leads to both the front and rear of the property. Bedroom one is a double with a large window to the rear garden and benefits from a feature fireplace inset with a wood burning stove and an ensuite, fitted with a basin, wc and shower cubicle. Bedroom two is a double with a window to the front and sky light allowing natural light to flood the room. This room would also make an ideal home office or study.
The staircase rises to the first floor landing where there is a window to the front. Both bedrooms three and four are doubles, both benefitting from a window overlooking the rear. The shower room is fitted with a basin, wc and double shower cubicle.
The workshop is accessed separately from the front and has light and power.
Garden And Parking - The front garden is mainly laid to lawn with a path to the side which leads to the rear garden. The rear garden is also mainly laid to lawn with raised flower borders stocked full of pretty flowers and shrubs. The garden has a fence to each side and trees to the bottom. There is a useful shed.
The front of the property has parking for five cars.
Services - Mains electricity, Water and drainage is connected to the property. There are 14 solar panels.
Herefordshire Council Tax Band B
Location - The Village of Pencombe is nestled in rolling Herefordshire countryside in a convenient location a short distance from the amenities of Bromyard. Bromyard offers good road links to Leominster and Worcester via the A44, with connections on to the M5. The town itself offers supermarkets, schooling, library and sports facilities.
Directions - From Leominster proceed south on the A49 towards Hereford. At the bottom of Dinmore Hill turn left towards Bodenham. Pass the right hand turn in Bodenham village and after a short distance take the left hand turn signposted Pencombe. Continue for 3 miles pass the village pub on the left. Take the next left turn and left again follow the road for approx 100 meters and the house is located on the left.
CONSUMER PROTECTION FROM UNFAIR TRADING REGULATIONS 2008 (CPR) We endeavour to ensure that the details contained in our brochure are correct through making detailed enquiries of the owner but they are not guaranteed. The agents have not tested any appliance, equipment, fixture, fitting or service and have not seen the title deeds to confirm tenure. All measurements are quoted to the nearest 1/10 metre. All liability in negligence of otherwise for any loss arising from the use of these particulars is hereby excluded.
Introduction - An extended, semi-detached house with four double bedrooms located in the Herefordshire village of Pencombe. The carefully planned out property has accommodation comprising: porch, entrance hall, sitting room, dining room, kitchen, utility, two double downstairs bedrooms with one en-suite shower room, bathroom, two double first floor bedrooms and a shower room. The property also benefits from a workshop, driveway parking for several cars, front and rear garden and ample sockets throughout including some USBs'
Property Description - The front door is approached by the property driveway and opens into a porch where there is space for coats and shoes. An internal door opens into the entrance hall where there are stairs to the first floor and access to the bathroom, bedrooms one and two and dining area. To the right is the family bathroom which is fully tiled and fitted with a wc, basin and bath with a shower above. The dining room provides ample space for a table and chairs as well as a dresser. Taking a step down, the dining room flows into the extremely spacious sitting room which has a sky light and dual aspect windows including French doors which open onto the decking area. From the dining ares a door opens into the kitchen which is fitted with modern wall and base units. There is a built in electric hob with extractor fan, oven, stainless steel sink and a breakfast bar, also space for a fridge freezer. The utility area also has a stainless steel sink with a window above overlooking the garden and benefits from a skylight. There is space and plumbing for a washing machine, tumble dryer, freezer and integrated dishwasher. A door to the side leads to both the front and rear of the property. Bedroom one is a double with a large window to the rear garden and benefits from a feature fireplace inset with a wood burning stove and an ensuite, fitted with a basin, wc and shower cubicle. Bedroom two is a double with a window to the front and sky light allowing natural light to flood the room. This room would also make an ideal home office or study.
The staircase rises to the first floor landing where there is a window to the front. Both bedrooms three and four are doubles, both benefitting from a window overlooking the rear. The shower room is fitted with a basin, wc and double shower cubicle.
The workshop is accessed separately from the front and has light and power.
Garden And Parking - The front garden is mainly laid to lawn with a path to the side which leads to the rear garden. The rear garden is also mainly laid to lawn with raised flower borders stocked full of pretty flowers and shrubs. The garden has a fence to each side and trees to the bottom. There is a useful shed.
The front of the property has parking for five cars.
Services - Mains electricity, Water and drainage is connected to the property. There are 14 solar panels.
Herefordshire Council Tax Band B
Location - The Village of Pencombe is nestled in rolling Herefordshire countryside in a convenient location a short distance from the amenities of Bromyard. Bromyard offers good road links to Leominster and Worcester via the A44, with connections on to the M5. The town itself offers supermarkets, schooling, library and sports facilities.
Directions - From Leominster proceed south on the A49 towards Hereford. At the bottom of Dinmore Hill turn left towards Bodenham. Pass the right hand turn in Bodenham village and after a short distance take the left hand turn signposted Pencombe. Continue for 3 miles pass the village pub on the left. Take the next left turn and left again follow the road for approx 100 meters and the house is located on the left.
CONSUMER PROTECTION FROM UNFAIR TRADING REGULATIONS 2008 (CPR) We endeavour to ensure that the details contained in our brochure are correct through making detailed enquiries of the owner but they are not guaranteed. The agents have not tested any appliance, equipment, fixture, fitting or service and have not seen the title deeds to confirm tenure. All measurements are quoted to the nearest 1/10 metre. All liability in negligence of otherwise for any loss arising from the use of these particulars is hereby excluded.
Council tax
First listed
Over a month agoEnergy Performance Certificate
Swedish Houses, Pencombe
Placebuzz mortgage repayment calculator
Monthly repayment
The Est. Mortgage is for a 25 years repayment mortgage based on a 10% deposit and a 5.5% annual interest. It is only intended as a guide. Make sure you obtain accurate figures from your lender before committing to any mortgage. Your home may be repossessed if you do not keep up repayments on a mortgage.
Swedish Houses, Pencombe - Streetview
DISCLAIMER: Property descriptions and related information displayed on this page are marketing materials provided by Cobb Amos - Leominster. Placebuzz does not warrant or accept any responsibility for the accuracy or completeness of the property descriptions or related information provided here and they do not constitute property particulars. Please contact Cobb Amos - Leominster for full details and further information.

















