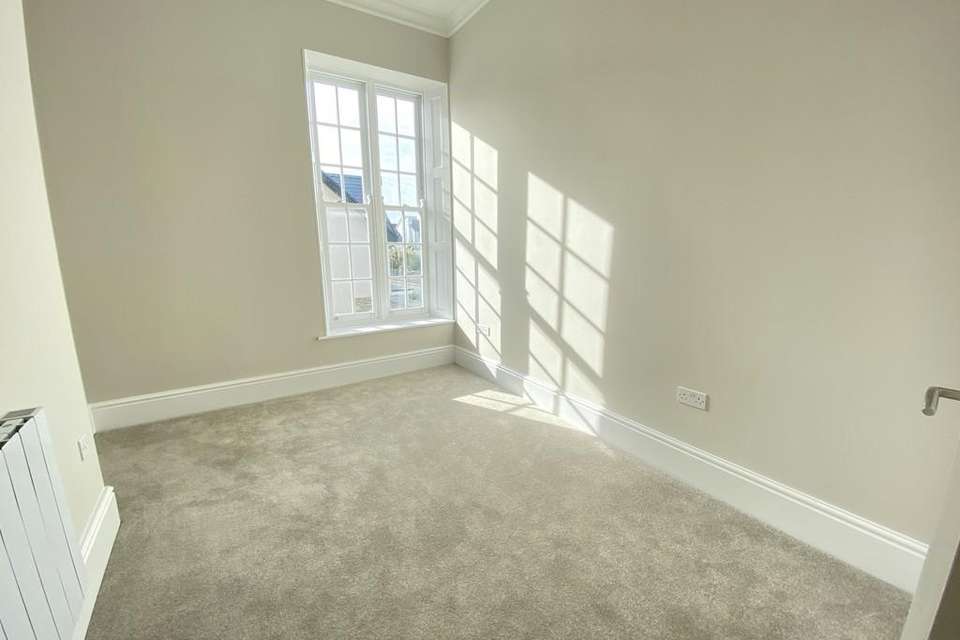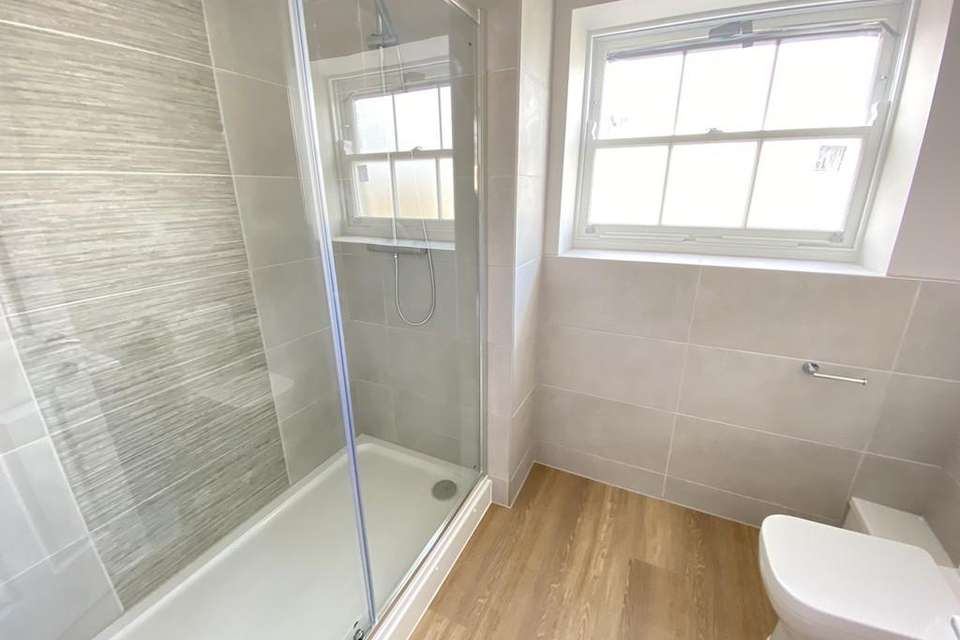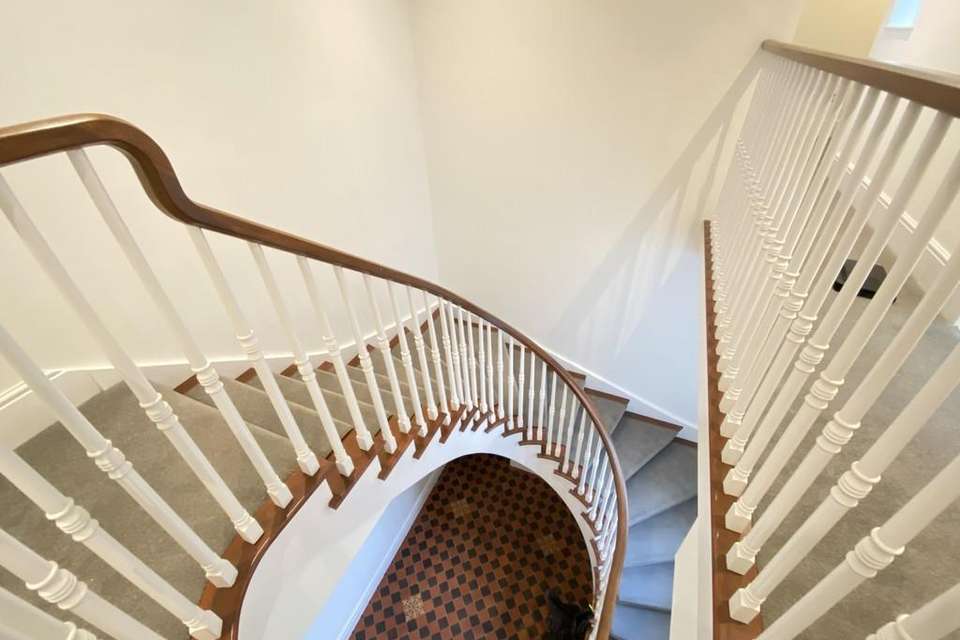2 bedroom flat for sale
Tathan Hall, Rectory Driveflat
bedrooms
Property photos
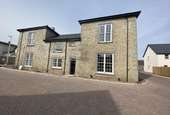
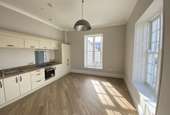
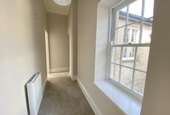
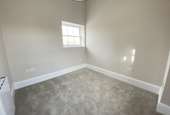
+3
Property description
PROPERTY DESCRIPTION This first floor apartment comprises of Communal hallway, Hallway, An open planned Livingroom/Kitchen, Two double bedrooms. The kitchens are a German design company and the bathroom fittings are Porcelanos. Double glazed Georgian style sash windows. Fitted kitchen appliances, fitted carpet and Karndean flooring included in the asking price. Communal courtyard and Allocated parking.
COMMUNAL ENTRANCE Enter through double doors with intercom entry system and individual letter boxes. Original Terrazzo tiled flooring. Double Half glazed doors with leaded glass leading to rear entrance. Door into communal courtyard. A sweeping staircase rising to upper floor with spindled balustrade and fitted carpet.
OPEN PLAN LIVING ROOM AND KITCHEN 17' 9" x 13' 7" (5.434m x 4.155m) Continuation of flooring, deep skirting. Two large Georgian sash windows to side and rear. Two wall mounted electric radiators. High ceilings with recessed lighting and pendant light fitting. Open planned into the kitchen area. A range of base and eye level units with complementing wood effect work surfaces with inset single drainer sink. Built in electric fan oven with four ring induction hob with glass splash backs and extractor fan over. Integrated fridge/freezer and washer/dryer.
BEDROOM ONE 12' 8" x 9' 5" (3.875m x 2.886m) Fitted carpet, deep skirting, neutral décor. Wall mounted electric radiator. Georgian style sash window to side with deep sill. High flat plastered ceiling. Door into :
BEDROOM TWO 9' 2" x 9' 10" (2.808m x 3.016m) Another double sized bedroom. Fitted carpet, Neutral décor. Electric wall mounted radiator. Large Georgian style sash window.
SHOWER ROOM Continuation of Karndean flooring. A three piece suite in white comprising of Close coupled W.C. wash hand basin inset into a vanity unit, double shower cubicle and shower screen. Partially tiled walls. heated towel rail. Flat plastered ceiling with recessed lighting.
OUTSIDE Court Yard and Parking space
COMMUNAL ENTRANCE Enter through double doors with intercom entry system and individual letter boxes. Original Terrazzo tiled flooring. Double Half glazed doors with leaded glass leading to rear entrance. Door into communal courtyard. A sweeping staircase rising to upper floor with spindled balustrade and fitted carpet.
OPEN PLAN LIVING ROOM AND KITCHEN 17' 9" x 13' 7" (5.434m x 4.155m) Continuation of flooring, deep skirting. Two large Georgian sash windows to side and rear. Two wall mounted electric radiators. High ceilings with recessed lighting and pendant light fitting. Open planned into the kitchen area. A range of base and eye level units with complementing wood effect work surfaces with inset single drainer sink. Built in electric fan oven with four ring induction hob with glass splash backs and extractor fan over. Integrated fridge/freezer and washer/dryer.
BEDROOM ONE 12' 8" x 9' 5" (3.875m x 2.886m) Fitted carpet, deep skirting, neutral décor. Wall mounted electric radiator. Georgian style sash window to side with deep sill. High flat plastered ceiling. Door into :
BEDROOM TWO 9' 2" x 9' 10" (2.808m x 3.016m) Another double sized bedroom. Fitted carpet, Neutral décor. Electric wall mounted radiator. Large Georgian style sash window.
SHOWER ROOM Continuation of Karndean flooring. A three piece suite in white comprising of Close coupled W.C. wash hand basin inset into a vanity unit, double shower cubicle and shower screen. Partially tiled walls. heated towel rail. Flat plastered ceiling with recessed lighting.
OUTSIDE Court Yard and Parking space
Council tax
First listed
Over a month agoTathan Hall, Rectory Drive
Placebuzz mortgage repayment calculator
Monthly repayment
The Est. Mortgage is for a 25 years repayment mortgage based on a 10% deposit and a 5.5% annual interest. It is only intended as a guide. Make sure you obtain accurate figures from your lender before committing to any mortgage. Your home may be repossessed if you do not keep up repayments on a mortgage.
Tathan Hall, Rectory Drive - Streetview
DISCLAIMER: Property descriptions and related information displayed on this page are marketing materials provided by West Quay Estates & Lettings - Barry. Placebuzz does not warrant or accept any responsibility for the accuracy or completeness of the property descriptions or related information provided here and they do not constitute property particulars. Please contact West Quay Estates & Lettings - Barry for full details and further information.





