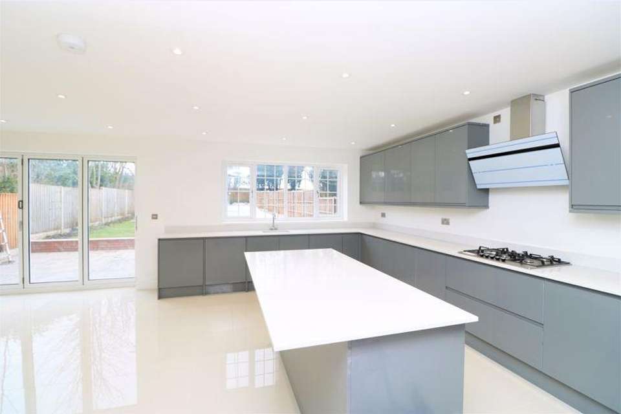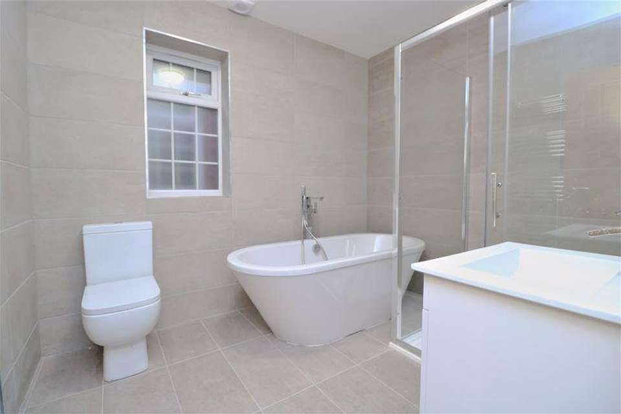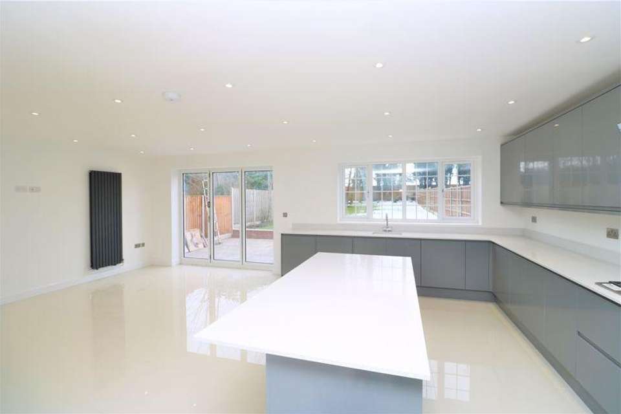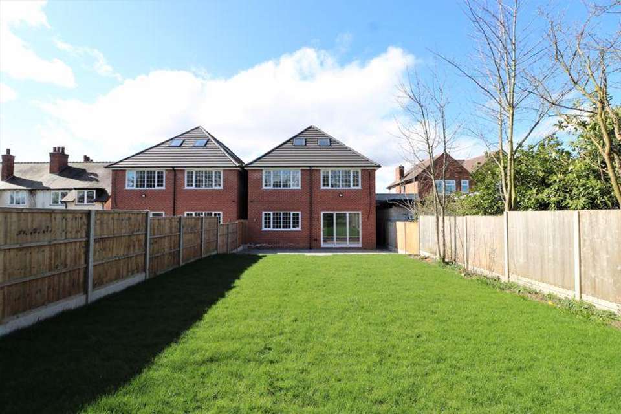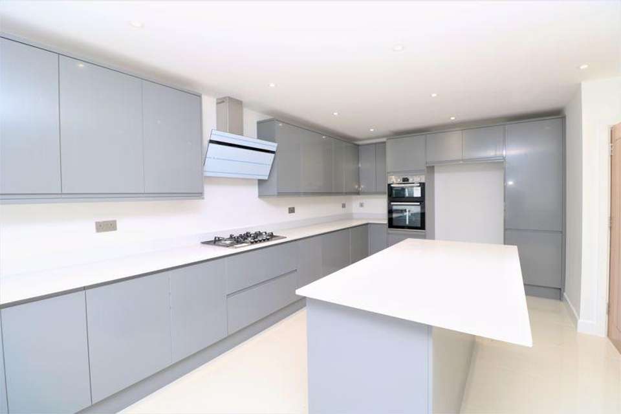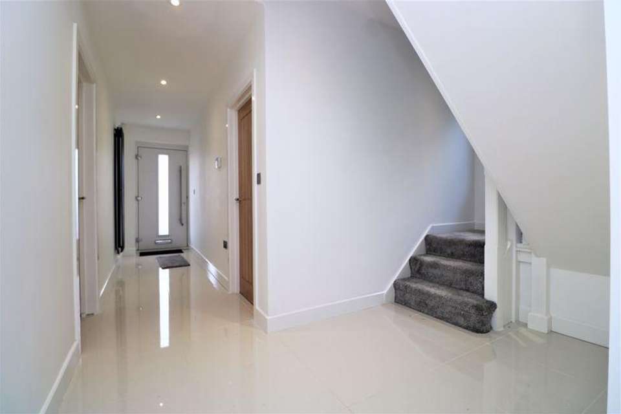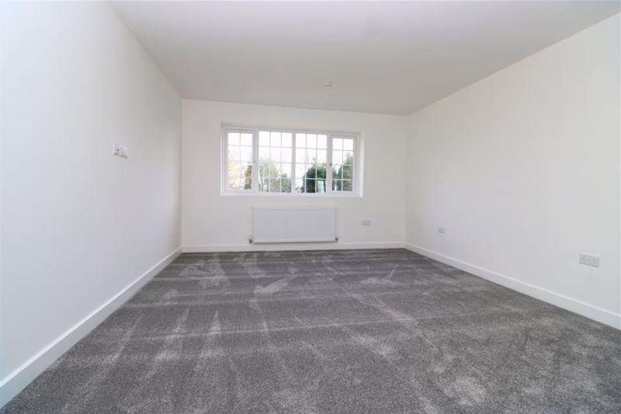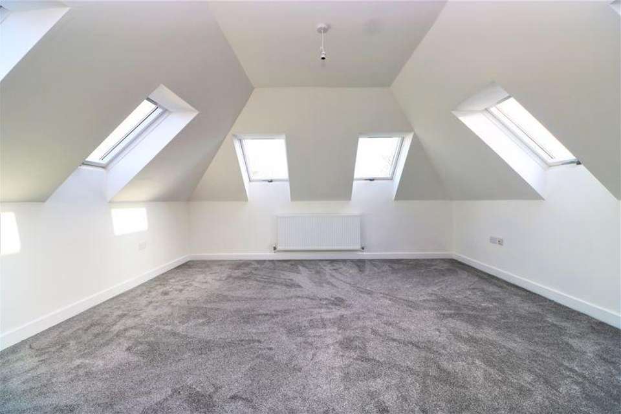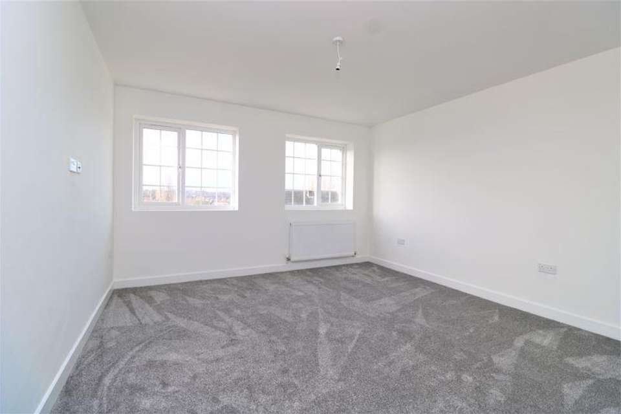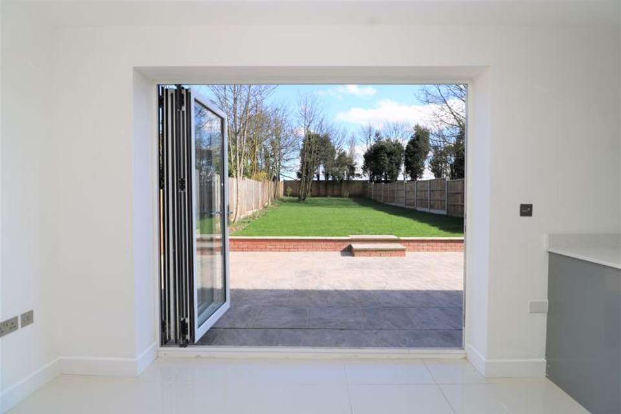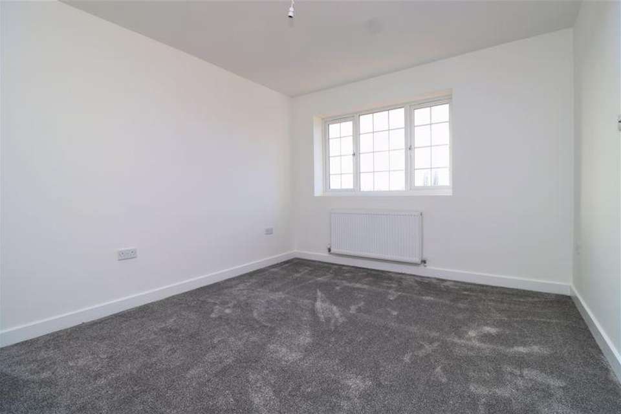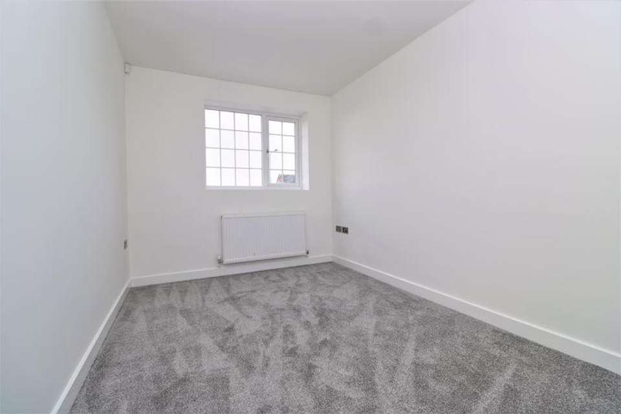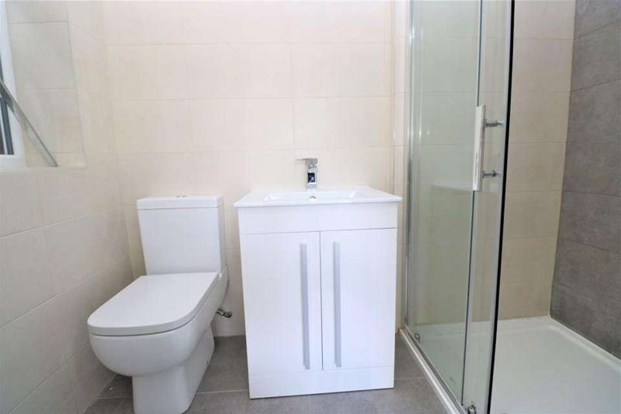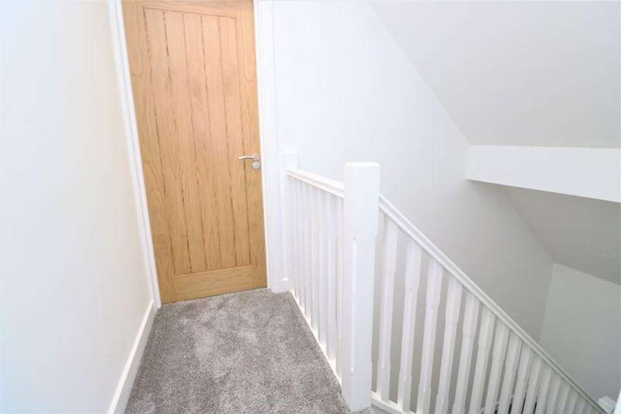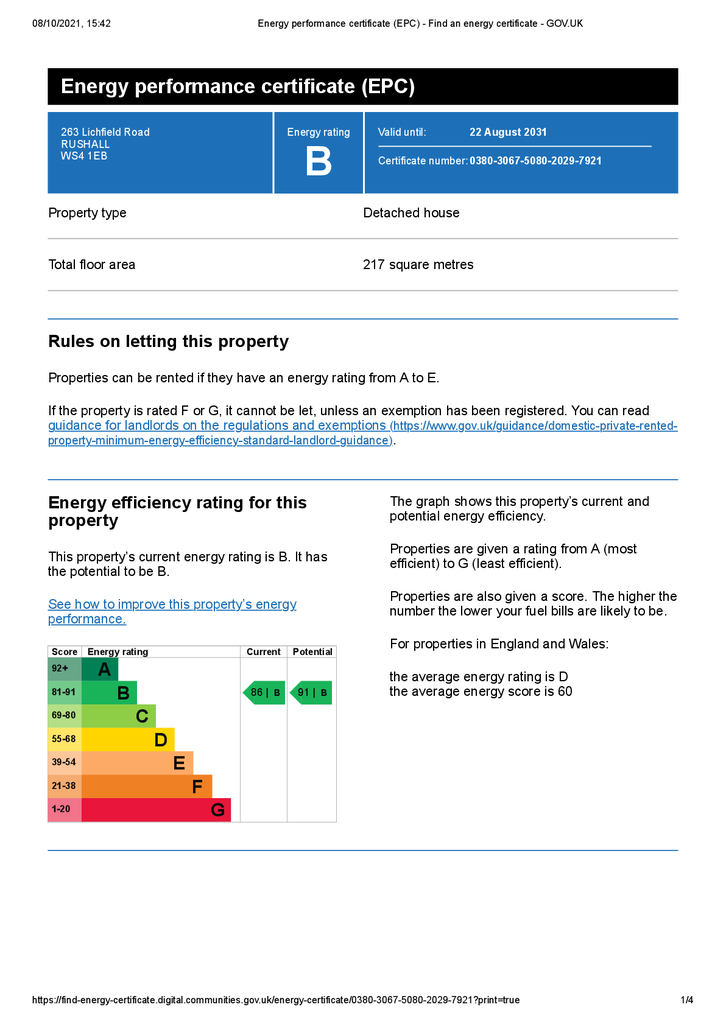5 bedroom detached house for sale
Lichfield Road, Rushalldetached house
bedrooms
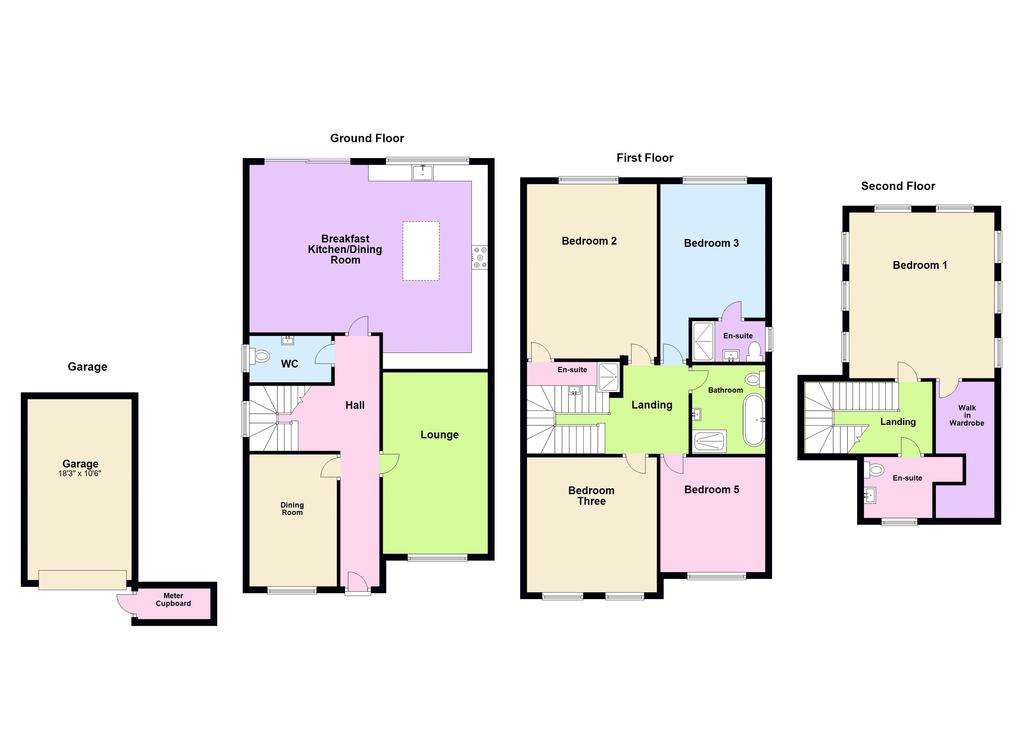
Property photos

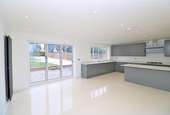
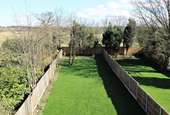
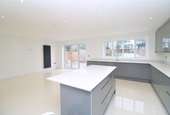
+16
Property description
Only an internal inspection can truly reveal the space and appeal offered within this substantial newly built five bedroom family property. The accommodation of which versatility and space of which is seldom seen. Located on Lichfield Road this imposing home with a garage and a thoughtfully planned living space. Inside you'll find a magnificent open plan kitchen/dining room, which leads out to the rear garden. There are two further reception rooms and a ground floor w.c. On the first floor, are, bedrooms two with en-suite shower room, three with en-suite shower room, four, five and a contemporary family bathroom. On the second floor is the master bedroom with walk in wardrobe/internet closet and a further en-suite shower room. Alarmed, CCTV camera front and back. To the outside the property commands a good size blocked paved driveway and a large rear garden. Internal viewing is deemed essential to begin to appreciate. EPC - B
The Property
A superb development of only two brand new detached family homes. Offering a luxurious level of quality and top specifications throughout these contemporary homes will offer five bedrooms, CCTV, Cable and excellent living spaceEnjoying a convenient setting, this exciting new development sits within easy reach of surrounding facilities and amenities just outside of the hustle and bustle the nearby centre has to offer.These expectedly sought after homes are set for build completion in late January. Call Edwards Moore today!The property in further detail comprises
Entrance Hallway
Having composite door leading to hallway with ceramic tiled flooring, vertical radiator, intruder alarm system, switch circuit, down lighters, stairs off to first floor Landing. Doors leading off to
Ground Floor W.C.
Having a low level WC, double glazed bay window to side elevation, vanity wash hand basin and wall mounted boiler.
Spacious Lounge - 18' 2'' x 10' 7'' (5.53m x 3.22m)
Having a double glazed leaded window to fore, radiator, power points and Internet enabled.
Dining Room - 13' 6'' x 8' 6'' (4.11m x 2.59m)
Having a double glazed leaded window to fore, radiator, ceiling light point, power points and Internet.
Magnificent Breakfast Kitchen - 20' 7'' x 23' 10'' (6.27m x 7.26m)
Having a comprehensive range of fully equipped "Howdens" wall and base cupboard units, quartz work surfaces, sink, Lamona, five ring gas hob, space for fridge, extractor, Lamona double oven, feature breakfast island with quartz surface, two feature vertical radiators, down lighters, ceramic tiled flooring, power points and Bi-folding double glazed doors leading out to garden.
First Floor Landing
Having radiator and doors leading off to
Family Bathroom
Having bath with shower attachment, wash hand basin and chrome double shower cubicle.
Bedroom Two - 15' 11'' x 12' 8'' (4.85m x 3.86m)
Having double glazed window to rear, radiator, power points, Internet cable and door leading to
En-Suite Shower Room
with double shower cubicle, vanity wash hand basin, low level WC and obscure double glazed window to side elevation.
Bedroom Three - 13' 0'' x 10' 6'' (3.96m x 3.20m)
Having a double glazed leaded window to rear, radiator, ceiling light points and all leading to
En-Suite Shower Room
With shower cubicle and shower attachment , low level WC, vanity wash hand basin, wall mounted heated chrome towel rail and double glazed leaded window to side elevation.
Bedroom Four - 13' 7'' x 12' 11'' (4.14m x 3.93m)
Having two double glazed window to fore and radiator.
Bedroom Five - 11' 9'' x 10' 7'' (3.58m x 3.22m)
Double glazed bay window to fore, radiator and ceiling light point.On Landing stairs lead off to
Second floor Landing
Doors leading off to
Master Bedroom - 16' 0'' x 14' 8'' (4.87m x 4.47m)
Having six sky windows, radiator, walk in wardrobes and internet closet.
En-Suite Shower Room
having shower cubicle, low level WC and vanity wash hand basin.
Outside
Having block paved driveway, parking for several vehicles and access to Garage, CCTV, sensor security lights, meter cupboard. To the rear of the property is a good size rear garden with patio area.
Garage - 18' 11'' x 10' 0'' (5.76m x 3.05m)
Composite style electric door.
Tenure: Freehold
The Property
A superb development of only two brand new detached family homes. Offering a luxurious level of quality and top specifications throughout these contemporary homes will offer five bedrooms, CCTV, Cable and excellent living spaceEnjoying a convenient setting, this exciting new development sits within easy reach of surrounding facilities and amenities just outside of the hustle and bustle the nearby centre has to offer.These expectedly sought after homes are set for build completion in late January. Call Edwards Moore today!The property in further detail comprises
Entrance Hallway
Having composite door leading to hallway with ceramic tiled flooring, vertical radiator, intruder alarm system, switch circuit, down lighters, stairs off to first floor Landing. Doors leading off to
Ground Floor W.C.
Having a low level WC, double glazed bay window to side elevation, vanity wash hand basin and wall mounted boiler.
Spacious Lounge - 18' 2'' x 10' 7'' (5.53m x 3.22m)
Having a double glazed leaded window to fore, radiator, power points and Internet enabled.
Dining Room - 13' 6'' x 8' 6'' (4.11m x 2.59m)
Having a double glazed leaded window to fore, radiator, ceiling light point, power points and Internet.
Magnificent Breakfast Kitchen - 20' 7'' x 23' 10'' (6.27m x 7.26m)
Having a comprehensive range of fully equipped "Howdens" wall and base cupboard units, quartz work surfaces, sink, Lamona, five ring gas hob, space for fridge, extractor, Lamona double oven, feature breakfast island with quartz surface, two feature vertical radiators, down lighters, ceramic tiled flooring, power points and Bi-folding double glazed doors leading out to garden.
First Floor Landing
Having radiator and doors leading off to
Family Bathroom
Having bath with shower attachment, wash hand basin and chrome double shower cubicle.
Bedroom Two - 15' 11'' x 12' 8'' (4.85m x 3.86m)
Having double glazed window to rear, radiator, power points, Internet cable and door leading to
En-Suite Shower Room
with double shower cubicle, vanity wash hand basin, low level WC and obscure double glazed window to side elevation.
Bedroom Three - 13' 0'' x 10' 6'' (3.96m x 3.20m)
Having a double glazed leaded window to rear, radiator, ceiling light points and all leading to
En-Suite Shower Room
With shower cubicle and shower attachment , low level WC, vanity wash hand basin, wall mounted heated chrome towel rail and double glazed leaded window to side elevation.
Bedroom Four - 13' 7'' x 12' 11'' (4.14m x 3.93m)
Having two double glazed window to fore and radiator.
Bedroom Five - 11' 9'' x 10' 7'' (3.58m x 3.22m)
Double glazed bay window to fore, radiator and ceiling light point.On Landing stairs lead off to
Second floor Landing
Doors leading off to
Master Bedroom - 16' 0'' x 14' 8'' (4.87m x 4.47m)
Having six sky windows, radiator, walk in wardrobes and internet closet.
En-Suite Shower Room
having shower cubicle, low level WC and vanity wash hand basin.
Outside
Having block paved driveway, parking for several vehicles and access to Garage, CCTV, sensor security lights, meter cupboard. To the rear of the property is a good size rear garden with patio area.
Garage - 18' 11'' x 10' 0'' (5.76m x 3.05m)
Composite style electric door.
Tenure: Freehold
Council tax
First listed
Over a month agoEnergy Performance Certificate
Lichfield Road, Rushall
Placebuzz mortgage repayment calculator
Monthly repayment
The Est. Mortgage is for a 25 years repayment mortgage based on a 10% deposit and a 5.5% annual interest. It is only intended as a guide. Make sure you obtain accurate figures from your lender before committing to any mortgage. Your home may be repossessed if you do not keep up repayments on a mortgage.
Lichfield Road, Rushall - Streetview
DISCLAIMER: Property descriptions and related information displayed on this page are marketing materials provided by Edwards Moore - Aldridge. Placebuzz does not warrant or accept any responsibility for the accuracy or completeness of the property descriptions or related information provided here and they do not constitute property particulars. Please contact Edwards Moore - Aldridge for full details and further information.





