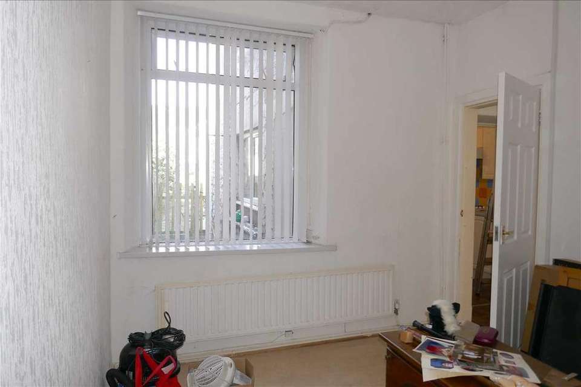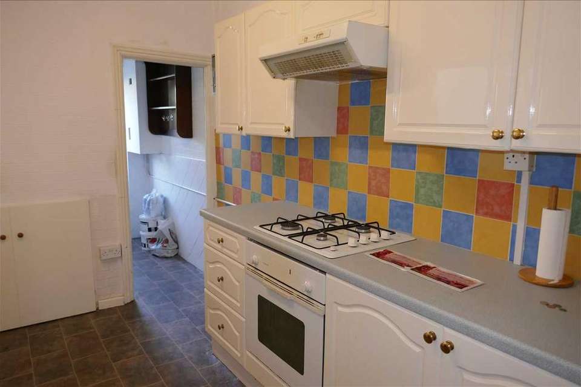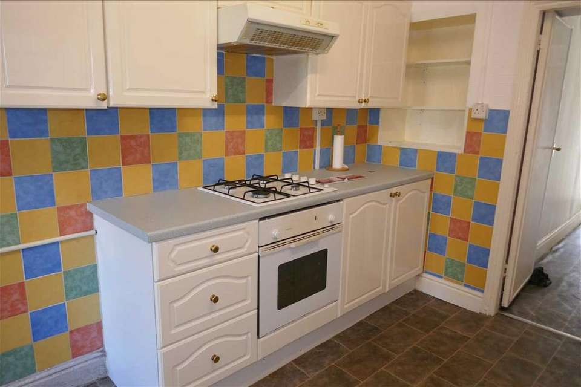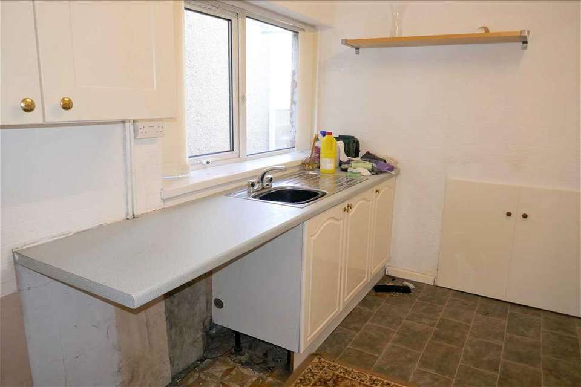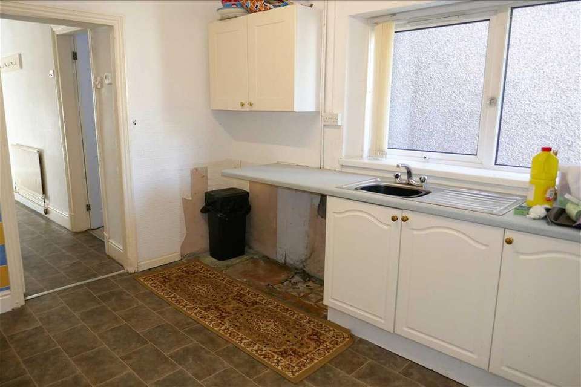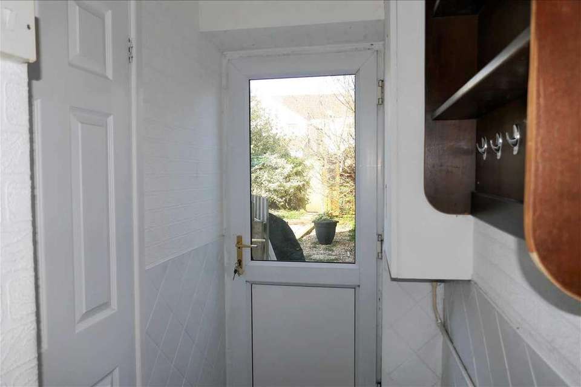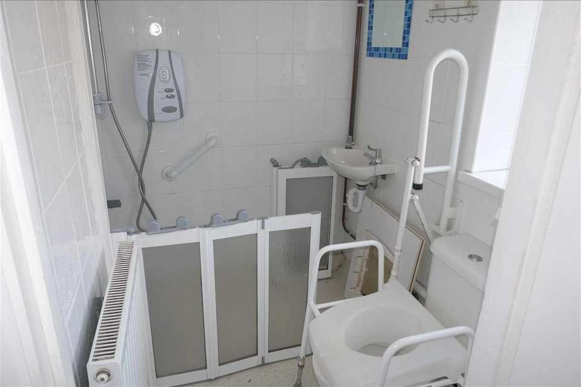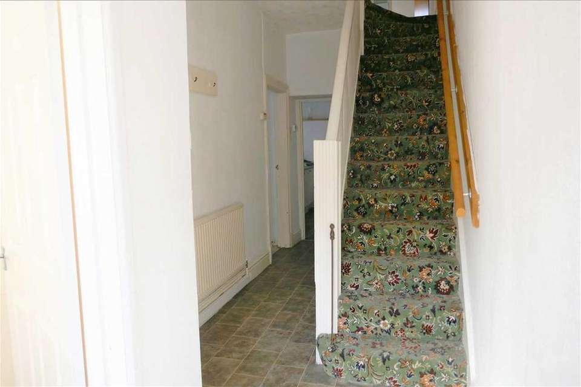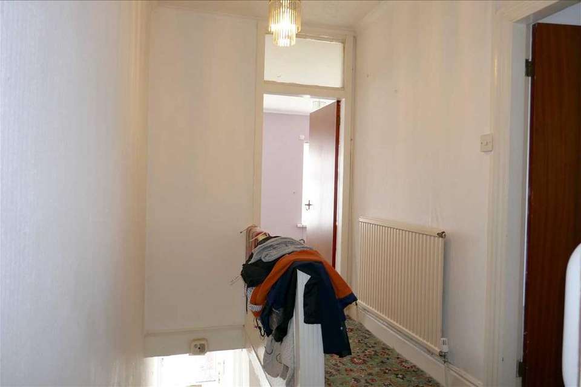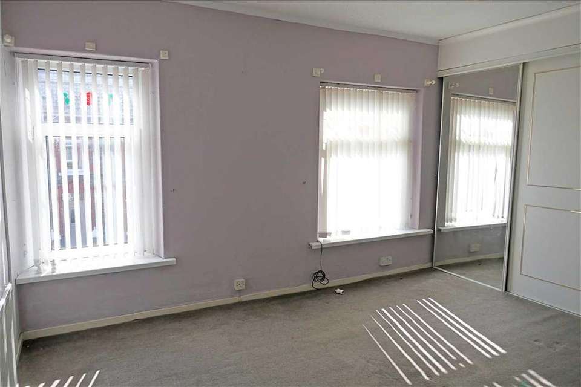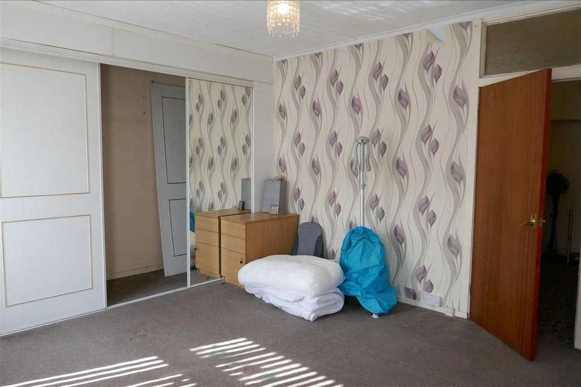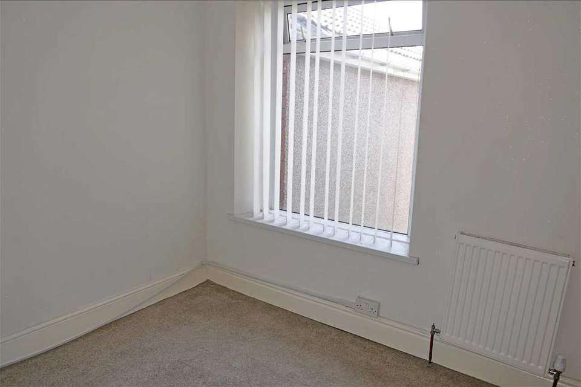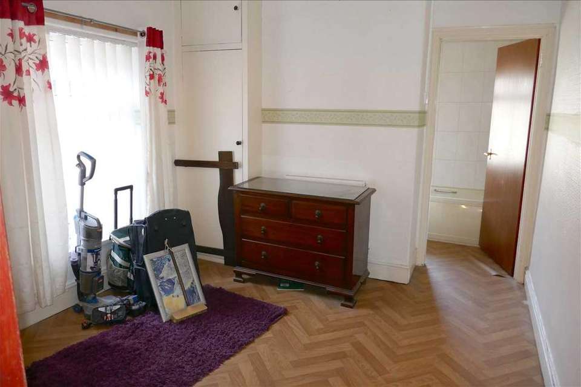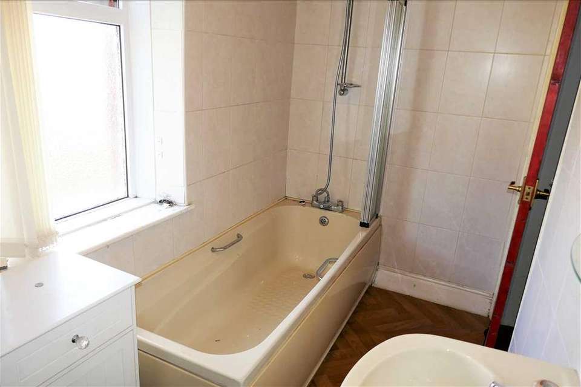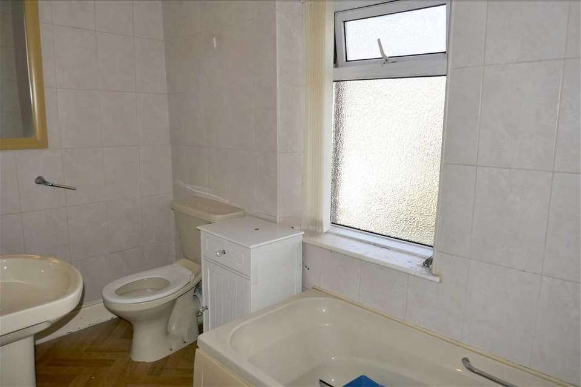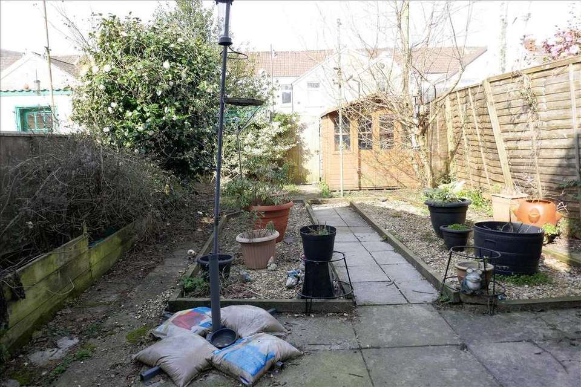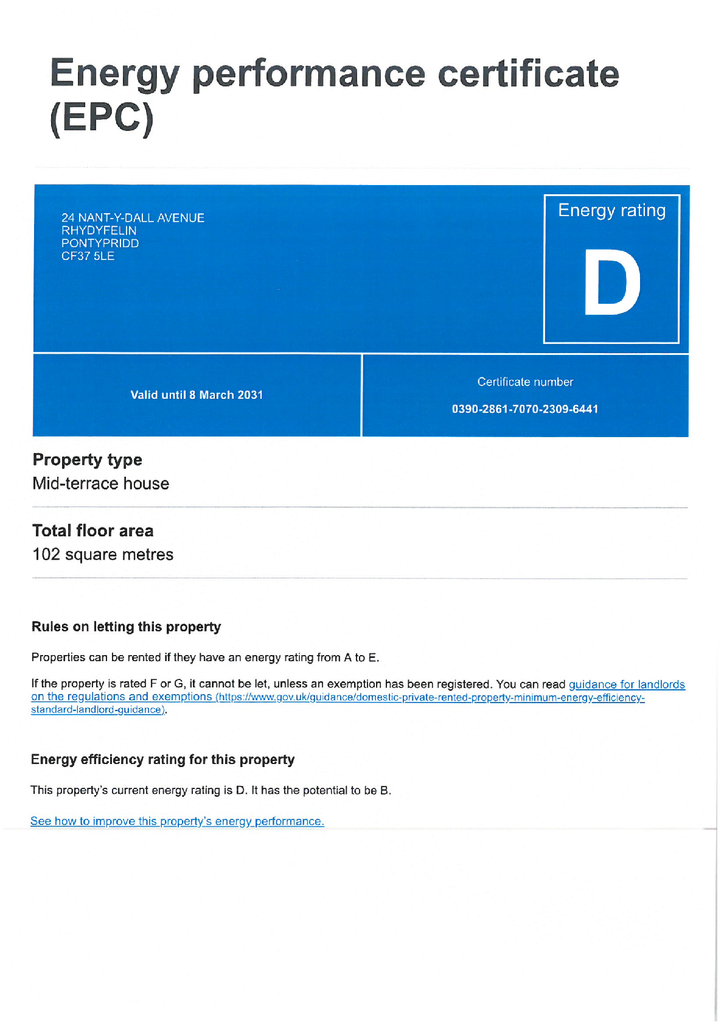3 bedroom house for sale
Nant y Dall Avenue, Rhydyfelin, Rhydyfelinhouse
bedrooms
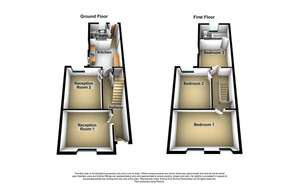
Property photos

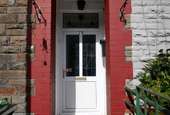
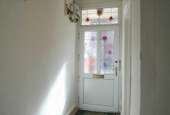
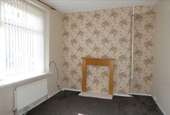
+16
Property description
A freehold traditionally constructed 3 bedroom MIDDLE TERRACE HOUSE with front forecourt and rear garden with pedestrian lane access. The house has uPVC DOUBLE GLAZED WINDOWS and external doors, WORCESTER COMBI GAS CENTRAL HEATING, and the benefit of a ground floor wet room and first floor bathroom. An ideal opportunity to purchase a character home convenient for all the amenities of the district. Rhydyfelin is within commuting distance of Pontypridd, good access to the A470 with connections to Merthyr, Caerphilly and Cardiff. The property is offer for sale with immediate vacant possession. AN IDEAL FAMILY HOUSE OR INVESTMENT PROPERTY.
Agent accompanied viewing highly recommended.
THE DETAILED ACCOMMODATION IS AS FOLLOWS: (Dimensions are approximate)
ENTRANCE:
Pedestrian access, stone pathway leading to: Open Front Entrance Porch - tiled floor, ceiling lantern light, uPVC double glazed lead lighted front door in opaque glass, matching screen above, accessing:
HALL: 19'9' x 3'7' Ceiling light, electric meter board, consumer unit, telephone point, panelled radiator, power point, vinyl floor covering, illuminated built-in understairs cupboard, staircase off with newel post, handrail, panelled balustrading to first floor. Moulded panel doors off to principal reception rooms, panelled door to kitchen.
FRONT RECEPTION ROOM: 9'7' x 11'10' + alcove (2.92m x 3.61m)
Ceiling spotlight fitting, wood mantle and surround with marble hearth, uPVC double glazed window with lead lighted and colour glazed fanlight, uPVC sill, twin panelled radiator, power points, TV aerial connection, telephone point, Openreach master socket.
MIDDLE RECEPTION ROOM: 12'0' x 9'6' + alcove (3.66m x 2.90m)
Ceiling light, uPVC double glazed window with fanlight, uPVC sill, panelled radiator, power points, vinyl floor covering.
KITCHEN: 10'4' x 9'9' (3.15m x 2.97m)
Fitted with base cupboards and drawer units, roll-edge worktop surfaces above, single bowl and drainer stainless steel sink, chrome mixer tap, plumbing for automatic washing machine, space for white goods, integrated Homark electric oven, New World 4-burner gas hob, cooker hood over, wall mounted cabinets, ceramic part-tiled walls, built-in double cupboard with shelf, cornice coving, ceiling fluorescent striplight, power points, uPVC double glazed window with fanlight, uPVC sill, shelved alcove, vinyl floor covering, doorway to:
REAR PORCH: 5'5' x 7'0' (1.65m x 2.13m)
Gas meter, shelving, vinyl floor covering, door to:
SHOWER/WET ROOM: 4'5' Comprising: low level WC, wash hand basin, shower waste set into floor, Selectronic Premier shower heater, fold-down seat, folding shower screen, anti-slip floor covering, fully tiled walls, electric ventilator, ceiling light, uPVC double glazed window with fanlight in opaque glass, panelled radiator, rising cold water main, stop tap.
LANDING: 9'10' x 5'9' (3.00m x 1.75m)
Cornice coving, ceiling light, panelled radiator, smoke detector, access hatch to attic space. Flush panel doors off to first floor rooms.
BEDROOM 1 (Front): 12'10' x 16'1' max (3.91m x 4.90m)
Ceiling light, 2 uPVC double glazed windows with lead lighted and colour glazed fanlights, uPVC sills, power points, panelled radiator, telephone point.
BEDROOM 2 (Middle): 8'9' x 10'0' (2.67m x 3.05m)
Cornice coving, ceiling light, panelled radiator, uPVC double glazed window with fanlight, uPVC sill, power points.
BEDROOM 3 (Rear): 10'0' + alcove x 9'9' (3.05m x 2.97m)
Ceiling light, power points, panelled radiator, uPVC double glazed tilt and open window, uPVC sill, built-in alcove cupboard housing Worcester combi gas central heating boiler, access hatch to attic space, vinyl floor covering, flush panel door to:
BATHROOM/WC: 4'10' x 9'9' (1.47m x 2.97m)
3-piece suite comprising: moulded panel bath, shower spray mixer to taps, folding shower screen, low level WC, pedestal wash hand basin, ceramic tiled walls, twin panelled radiator, ceiling light, uPVC double glazed window with fanlight in opaque glass, vinyl floor covering.
GARDENS:
Front Forecourt:
Laid in ornamental gravel, low brick/stone wall, metal railings and gate.
Rear Garden: 58'0' max x 17'8' approx. (17.68m x 5.38m)
Paved patio, pathways, borders with shrubs and plants, ornamental gravel area, cold water tap, wooden garden shed with windows and twin entry doors, pedestrian gate accessing rear lane.
NB: Carpets where fitted are included at the sale price.
TENURE: We are informed that the property is of Freehold tenure.
SERVICES: Mains electricity, gas, water and drainage, telephone lines subject to transfer regulations. Sky TV by separate contract regulations.
OUTGOINGS: Council Tax (Band C) plus water rates.
VIEWINGS: Accompanied viewings strictly by appointment with the Selling Agents.
NB: Should you be contemplating selling your property we will be pleased to offer a verbal open market valuation, free of charge. For further details telephone[use Contact Agent Button].
PLEASE NOTE: Whilst we endeavour to make our sales details accurate and reliable, if there is any point which is of particular importance to you, please contact the office and we will be pleased to check the information. Do so particularly if contemplating travelling some distance to the property. The mention of any appliances and/or services within these details does not imply that they are in full and/or efficient working order.
Agent accompanied viewing highly recommended.
THE DETAILED ACCOMMODATION IS AS FOLLOWS: (Dimensions are approximate)
ENTRANCE:
Pedestrian access, stone pathway leading to: Open Front Entrance Porch - tiled floor, ceiling lantern light, uPVC double glazed lead lighted front door in opaque glass, matching screen above, accessing:
HALL: 19'9' x 3'7' Ceiling light, electric meter board, consumer unit, telephone point, panelled radiator, power point, vinyl floor covering, illuminated built-in understairs cupboard, staircase off with newel post, handrail, panelled balustrading to first floor. Moulded panel doors off to principal reception rooms, panelled door to kitchen.
FRONT RECEPTION ROOM: 9'7' x 11'10' + alcove (2.92m x 3.61m)
Ceiling spotlight fitting, wood mantle and surround with marble hearth, uPVC double glazed window with lead lighted and colour glazed fanlight, uPVC sill, twin panelled radiator, power points, TV aerial connection, telephone point, Openreach master socket.
MIDDLE RECEPTION ROOM: 12'0' x 9'6' + alcove (3.66m x 2.90m)
Ceiling light, uPVC double glazed window with fanlight, uPVC sill, panelled radiator, power points, vinyl floor covering.
KITCHEN: 10'4' x 9'9' (3.15m x 2.97m)
Fitted with base cupboards and drawer units, roll-edge worktop surfaces above, single bowl and drainer stainless steel sink, chrome mixer tap, plumbing for automatic washing machine, space for white goods, integrated Homark electric oven, New World 4-burner gas hob, cooker hood over, wall mounted cabinets, ceramic part-tiled walls, built-in double cupboard with shelf, cornice coving, ceiling fluorescent striplight, power points, uPVC double glazed window with fanlight, uPVC sill, shelved alcove, vinyl floor covering, doorway to:
REAR PORCH: 5'5' x 7'0' (1.65m x 2.13m)
Gas meter, shelving, vinyl floor covering, door to:
SHOWER/WET ROOM: 4'5' Comprising: low level WC, wash hand basin, shower waste set into floor, Selectronic Premier shower heater, fold-down seat, folding shower screen, anti-slip floor covering, fully tiled walls, electric ventilator, ceiling light, uPVC double glazed window with fanlight in opaque glass, panelled radiator, rising cold water main, stop tap.
LANDING: 9'10' x 5'9' (3.00m x 1.75m)
Cornice coving, ceiling light, panelled radiator, smoke detector, access hatch to attic space. Flush panel doors off to first floor rooms.
BEDROOM 1 (Front): 12'10' x 16'1' max (3.91m x 4.90m)
Ceiling light, 2 uPVC double glazed windows with lead lighted and colour glazed fanlights, uPVC sills, power points, panelled radiator, telephone point.
BEDROOM 2 (Middle): 8'9' x 10'0' (2.67m x 3.05m)
Cornice coving, ceiling light, panelled radiator, uPVC double glazed window with fanlight, uPVC sill, power points.
BEDROOM 3 (Rear): 10'0' + alcove x 9'9' (3.05m x 2.97m)
Ceiling light, power points, panelled radiator, uPVC double glazed tilt and open window, uPVC sill, built-in alcove cupboard housing Worcester combi gas central heating boiler, access hatch to attic space, vinyl floor covering, flush panel door to:
BATHROOM/WC: 4'10' x 9'9' (1.47m x 2.97m)
3-piece suite comprising: moulded panel bath, shower spray mixer to taps, folding shower screen, low level WC, pedestal wash hand basin, ceramic tiled walls, twin panelled radiator, ceiling light, uPVC double glazed window with fanlight in opaque glass, vinyl floor covering.
GARDENS:
Front Forecourt:
Laid in ornamental gravel, low brick/stone wall, metal railings and gate.
Rear Garden: 58'0' max x 17'8' approx. (17.68m x 5.38m)
Paved patio, pathways, borders with shrubs and plants, ornamental gravel area, cold water tap, wooden garden shed with windows and twin entry doors, pedestrian gate accessing rear lane.
NB: Carpets where fitted are included at the sale price.
TENURE: We are informed that the property is of Freehold tenure.
SERVICES: Mains electricity, gas, water and drainage, telephone lines subject to transfer regulations. Sky TV by separate contract regulations.
OUTGOINGS: Council Tax (Band C) plus water rates.
VIEWINGS: Accompanied viewings strictly by appointment with the Selling Agents.
NB: Should you be contemplating selling your property we will be pleased to offer a verbal open market valuation, free of charge. For further details telephone[use Contact Agent Button].
PLEASE NOTE: Whilst we endeavour to make our sales details accurate and reliable, if there is any point which is of particular importance to you, please contact the office and we will be pleased to check the information. Do so particularly if contemplating travelling some distance to the property. The mention of any appliances and/or services within these details does not imply that they are in full and/or efficient working order.
Council tax
First listed
Over a month agoEnergy Performance Certificate
Nant y Dall Avenue, Rhydyfelin, Rhydyfelin
Placebuzz mortgage repayment calculator
Monthly repayment
The Est. Mortgage is for a 25 years repayment mortgage based on a 10% deposit and a 5.5% annual interest. It is only intended as a guide. Make sure you obtain accurate figures from your lender before committing to any mortgage. Your home may be repossessed if you do not keep up repayments on a mortgage.
Nant y Dall Avenue, Rhydyfelin, Rhydyfelin - Streetview
DISCLAIMER: Property descriptions and related information displayed on this page are marketing materials provided by Mansell's Land & Estate Agents - Cardiff. Placebuzz does not warrant or accept any responsibility for the accuracy or completeness of the property descriptions or related information provided here and they do not constitute property particulars. Please contact Mansell's Land & Estate Agents - Cardiff for full details and further information.





