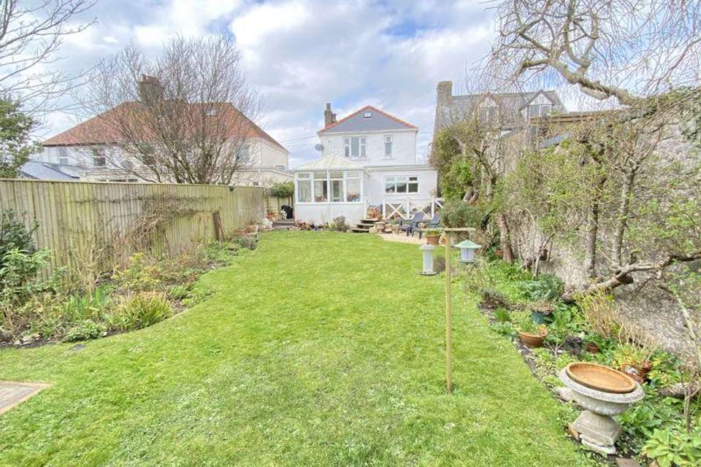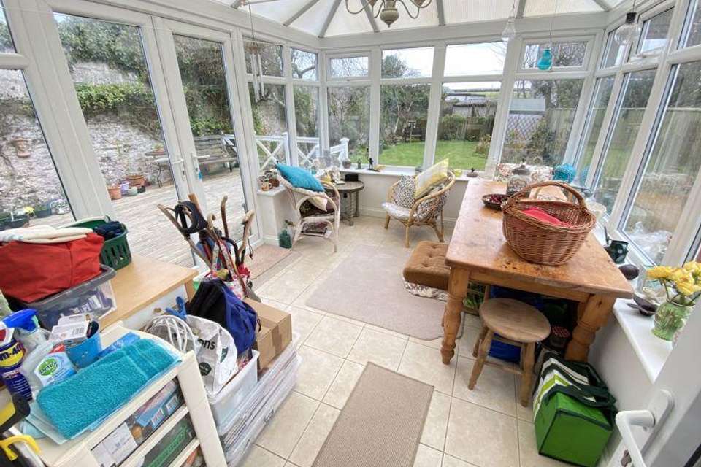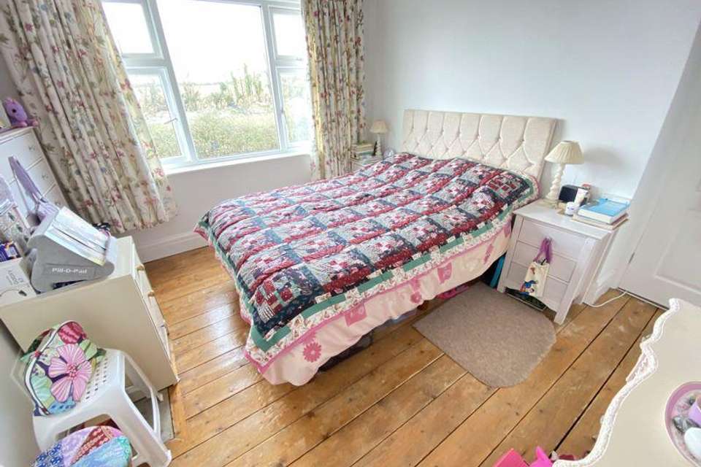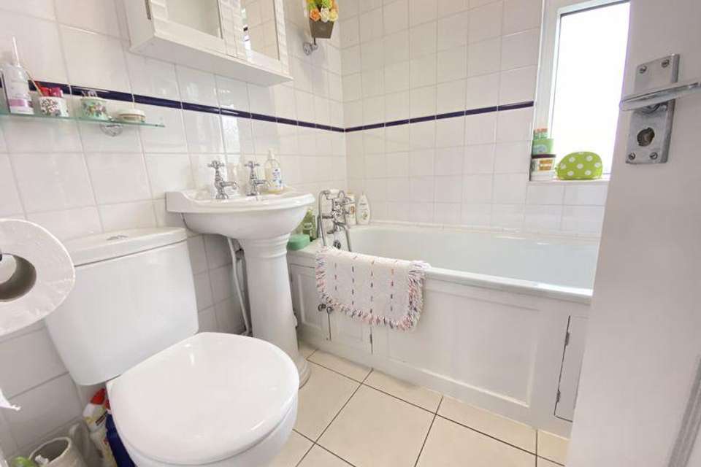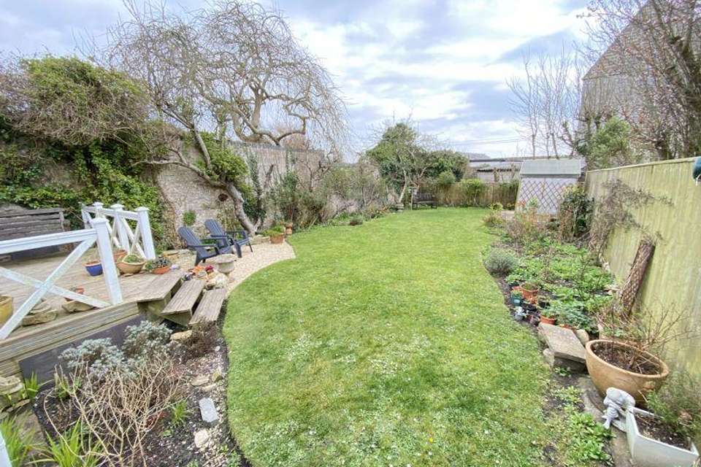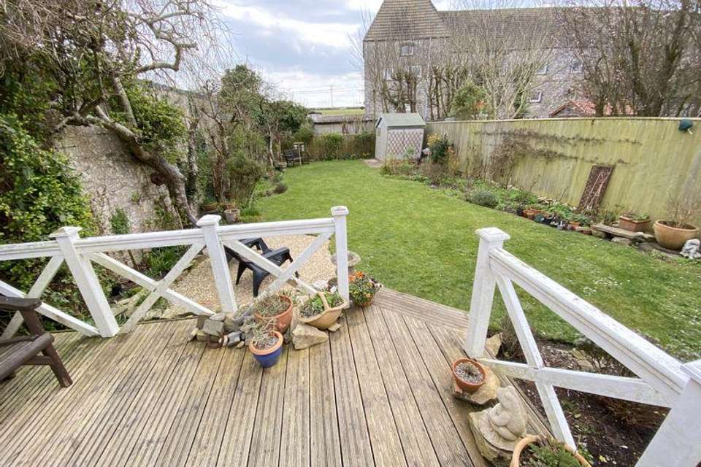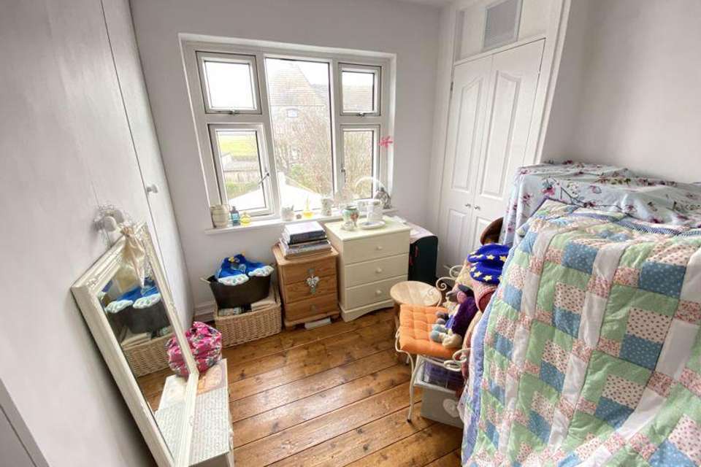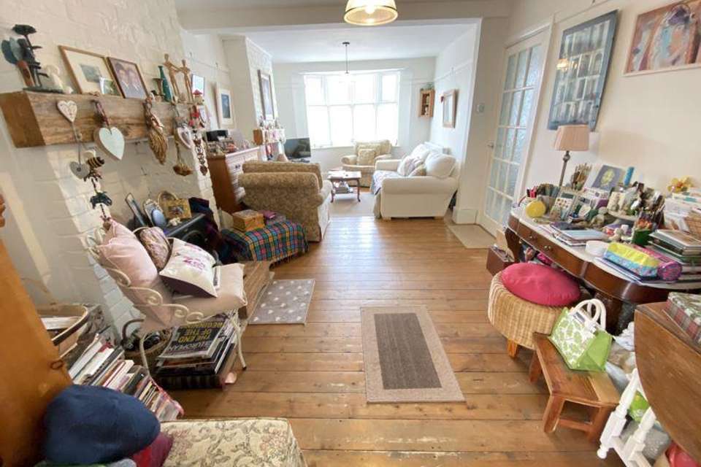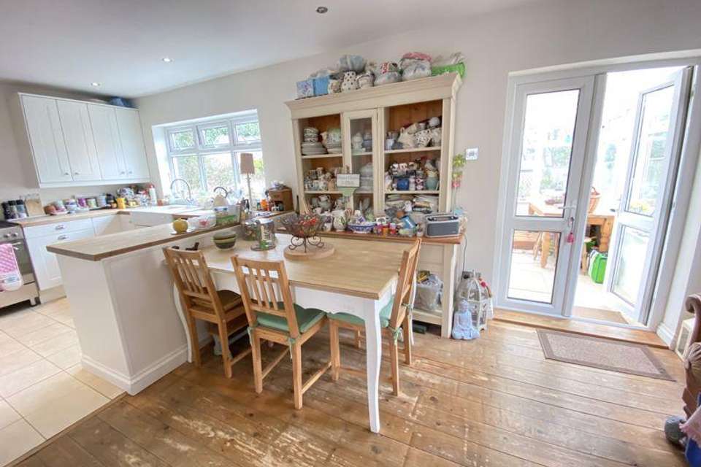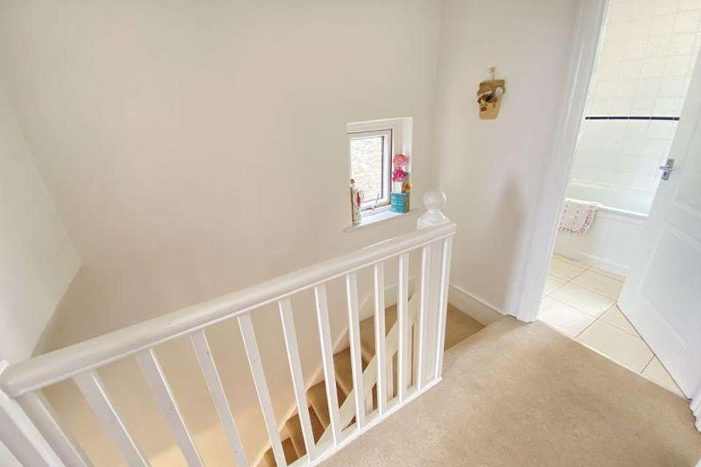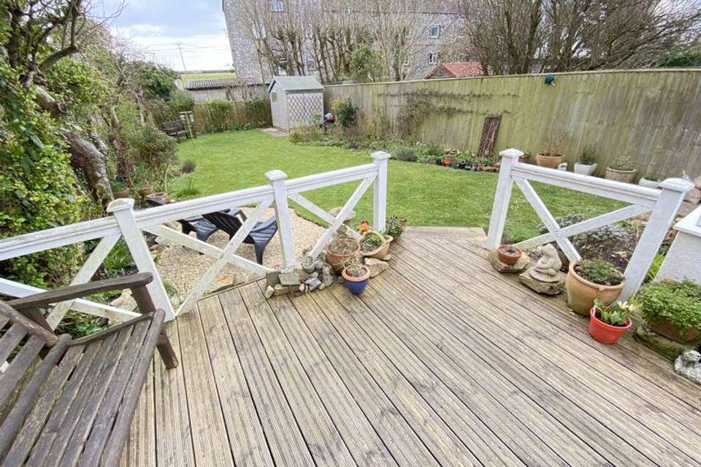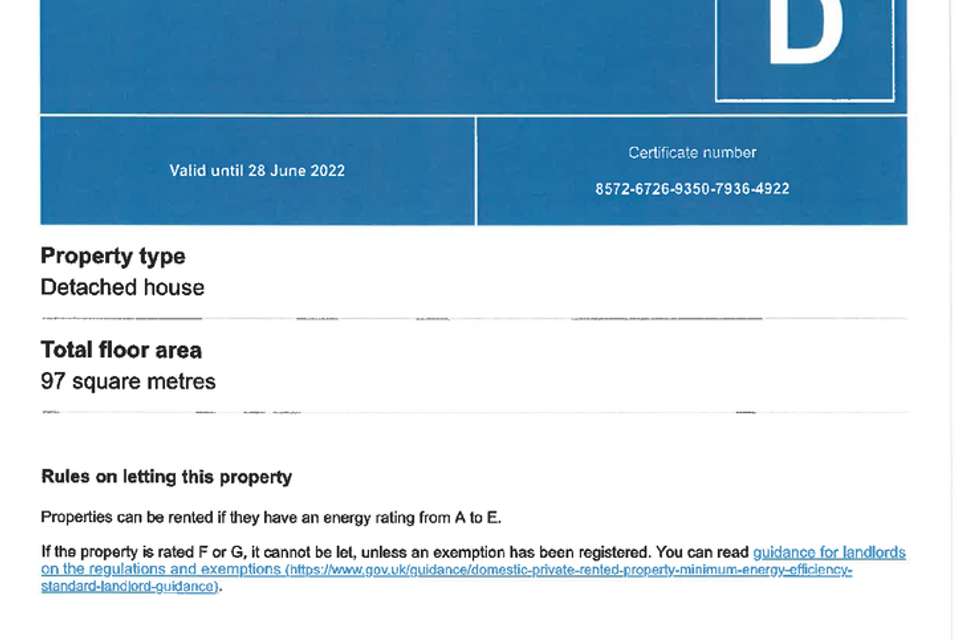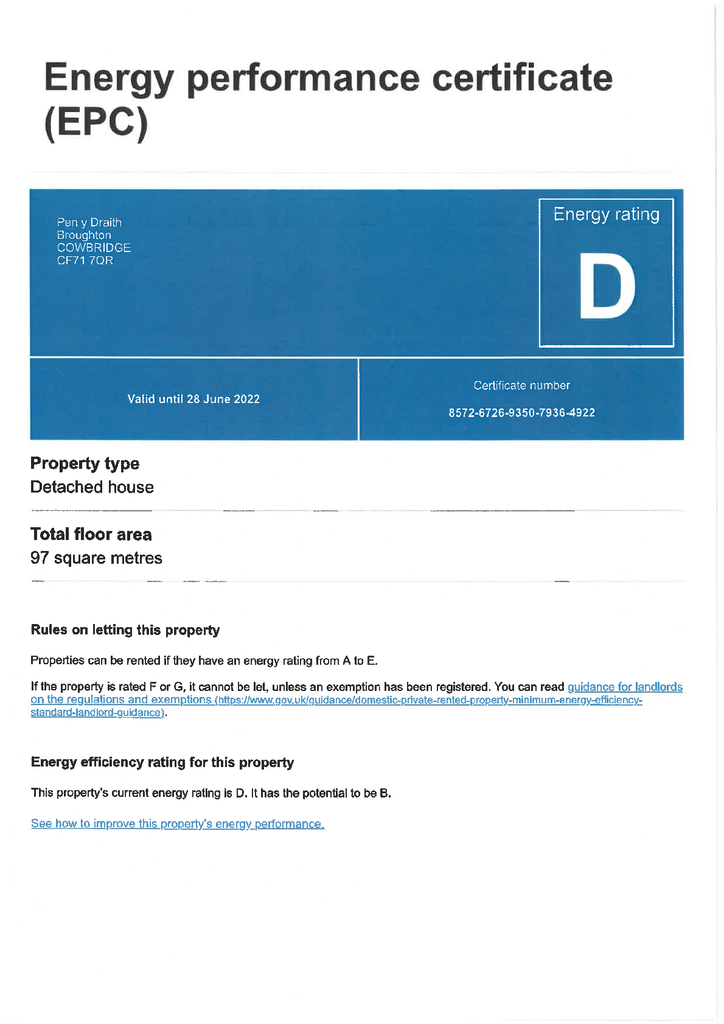3 bedroom detached house for sale
Pen Y Draith, Chapel Road, Broughton, Nr Cowbridge CF71 7QRdetached house
bedrooms
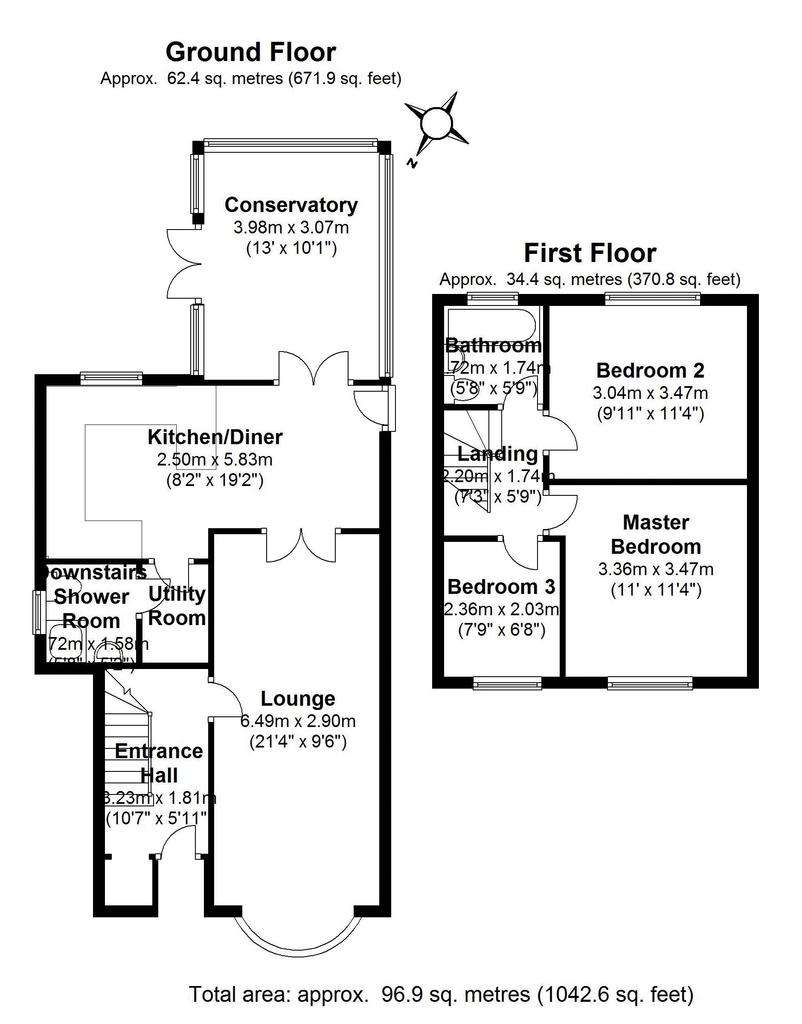
Property photos

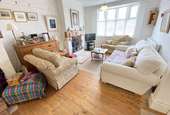
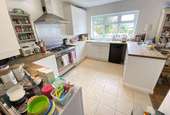
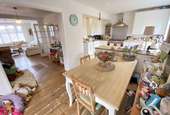
+13
Property description
1930s built detached three bedroom house with rear extension, south facing cottage garden in a small hamlet with easy access to coastal and rural walks.
Archway to inset porch with traditionally styled composite entrance door to HALLWAY (10’6” x 6’), spindled staircase to first floor with understairs cupboard, coved ceiling and storage cupboard with modern electricity trip switch box. OPEN PLAN LOUNGE/DINING ROOM (23’6” x 11’3”), polished floorboards, UPVC double glazed bay window to front elevation, brick chimney breast with inset wood burning fire on a slate hearth. Opening to KITCHEN/BREAKFAST ROOM (20’7” x 11’10” max 8’4” min), breakfast area with polished floorboards and door to side, open plan to kitchen area with range of white base and wall cupboards, oak worktops and white porcelain double bowl sink and mixer tap, stainless steel cooking range to remain with spaces for dishwasher and fridge, ceramic tile floor and double glazed window to rear. Double doors to rear CONSERVATORY (12’7” x 9’2”), double glazed windows and French doors to garden, ceramic tiled floor and pitched polycarbonate roof. UTILITY ROOM (5’ x 3’8”), space and plumbing for washing machine and ceramic tiled floor. Ground floor SHOWER ROOM (5’2” x 4’8”), fully tiled to floor and walls with white low level WC, wash hand basin with vanity cupboard and shower cubicle with mains shower attachment, frosted double glazed window and recessed lighting. First floor LANDING, fitted carpet, double glazed window to side elevation and hinged loft hatch with folding ladder to a substantial attic space, fully boarded with roof light window to rear elevation. Doors to BEDROOM 1 (11’2” x 10’6” max), built in double wardrobe, stripped floorboards and double glazed window with rural views to front. BEDROOM 2 (10’ x 11’6” max), polished floorboards, double glazed windows to rear elevation, floor to ceiling built in wardrobes and separate airing cupboard containing Vaillant mains gas combination boiler. BEDROOM 3 (7’9” x 6’9”), fitted carpet, double glazed window to front elevation and fitted book shelving. BATHROOM (5’7” x 5’6”), white suite including panelled bath, pedestal basin and low level WC, part tiled walls, frosted double glazed window and heated towel rail.
Gravelled parking to the front of the property for three cars with a gated side path to south facing rear garden. A sunny and very private garden with sheltered decked sitting area and steps down to a shaped lawn with beautifully stocked mixed flower and shrub beds and high, west facing stone wall with climbing roses and mature fruit trees, timber framed garden shed to remain.
Archway to inset porch with traditionally styled composite entrance door to HALLWAY (10’6” x 6’), spindled staircase to first floor with understairs cupboard, coved ceiling and storage cupboard with modern electricity trip switch box. OPEN PLAN LOUNGE/DINING ROOM (23’6” x 11’3”), polished floorboards, UPVC double glazed bay window to front elevation, brick chimney breast with inset wood burning fire on a slate hearth. Opening to KITCHEN/BREAKFAST ROOM (20’7” x 11’10” max 8’4” min), breakfast area with polished floorboards and door to side, open plan to kitchen area with range of white base and wall cupboards, oak worktops and white porcelain double bowl sink and mixer tap, stainless steel cooking range to remain with spaces for dishwasher and fridge, ceramic tile floor and double glazed window to rear. Double doors to rear CONSERVATORY (12’7” x 9’2”), double glazed windows and French doors to garden, ceramic tiled floor and pitched polycarbonate roof. UTILITY ROOM (5’ x 3’8”), space and plumbing for washing machine and ceramic tiled floor. Ground floor SHOWER ROOM (5’2” x 4’8”), fully tiled to floor and walls with white low level WC, wash hand basin with vanity cupboard and shower cubicle with mains shower attachment, frosted double glazed window and recessed lighting. First floor LANDING, fitted carpet, double glazed window to side elevation and hinged loft hatch with folding ladder to a substantial attic space, fully boarded with roof light window to rear elevation. Doors to BEDROOM 1 (11’2” x 10’6” max), built in double wardrobe, stripped floorboards and double glazed window with rural views to front. BEDROOM 2 (10’ x 11’6” max), polished floorboards, double glazed windows to rear elevation, floor to ceiling built in wardrobes and separate airing cupboard containing Vaillant mains gas combination boiler. BEDROOM 3 (7’9” x 6’9”), fitted carpet, double glazed window to front elevation and fitted book shelving. BATHROOM (5’7” x 5’6”), white suite including panelled bath, pedestal basin and low level WC, part tiled walls, frosted double glazed window and heated towel rail.
Gravelled parking to the front of the property for three cars with a gated side path to south facing rear garden. A sunny and very private garden with sheltered decked sitting area and steps down to a shaped lawn with beautifully stocked mixed flower and shrub beds and high, west facing stone wall with climbing roses and mature fruit trees, timber framed garden shed to remain.
Council tax
First listed
Over a month agoEnergy Performance Certificate
Pen Y Draith, Chapel Road, Broughton, Nr Cowbridge CF71 7QR
Placebuzz mortgage repayment calculator
Monthly repayment
The Est. Mortgage is for a 25 years repayment mortgage based on a 10% deposit and a 5.5% annual interest. It is only intended as a guide. Make sure you obtain accurate figures from your lender before committing to any mortgage. Your home may be repossessed if you do not keep up repayments on a mortgage.
Pen Y Draith, Chapel Road, Broughton, Nr Cowbridge CF71 7QR - Streetview
DISCLAIMER: Property descriptions and related information displayed on this page are marketing materials provided by Herbert R Thomas - Cowbridge. Placebuzz does not warrant or accept any responsibility for the accuracy or completeness of the property descriptions or related information provided here and they do not constitute property particulars. Please contact Herbert R Thomas - Cowbridge for full details and further information.





