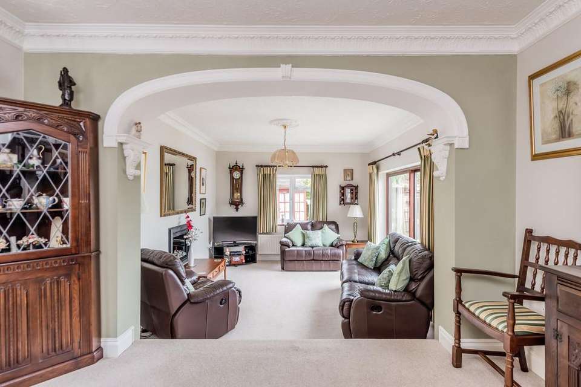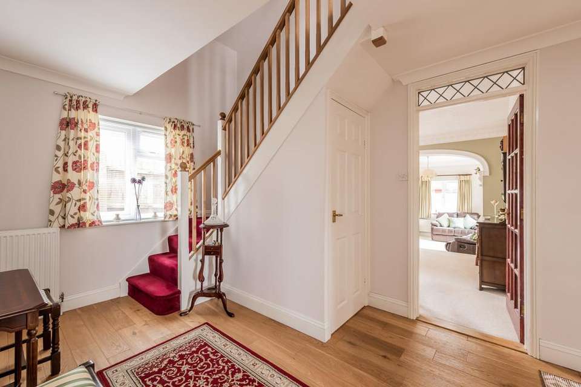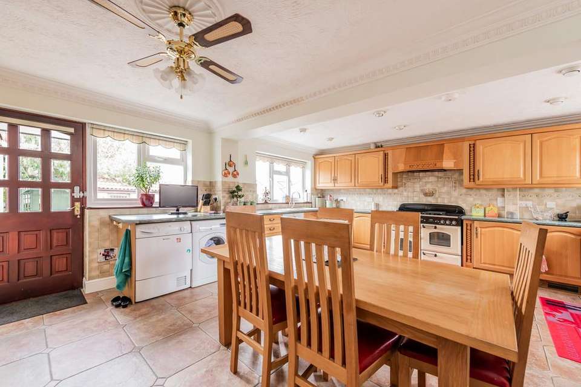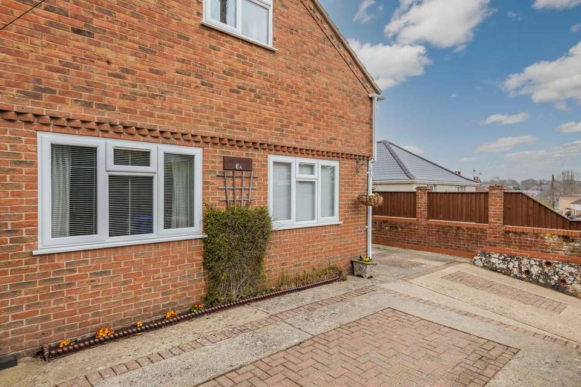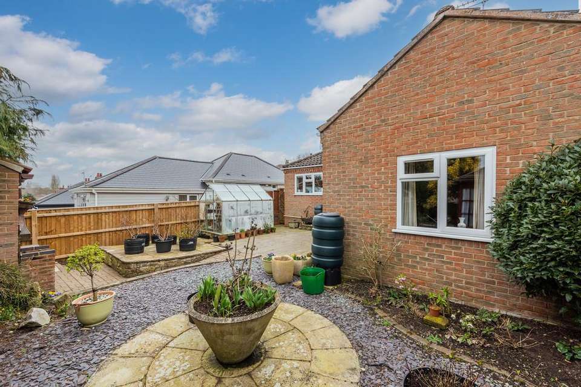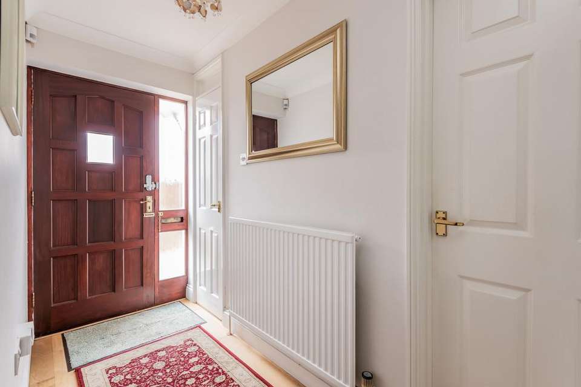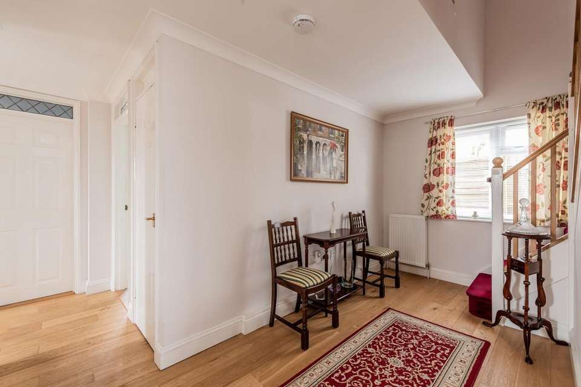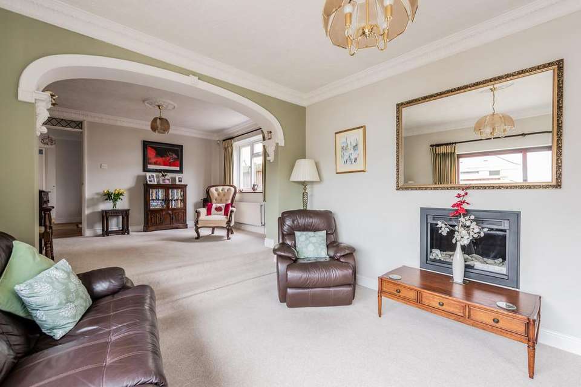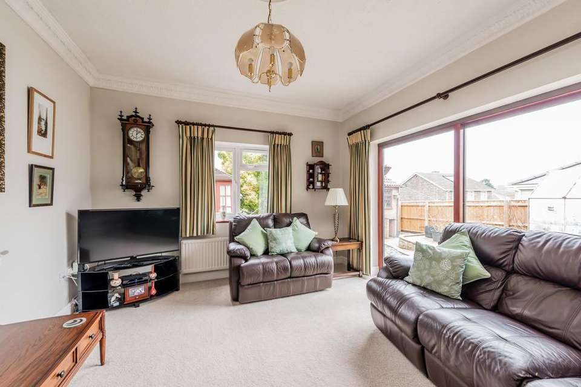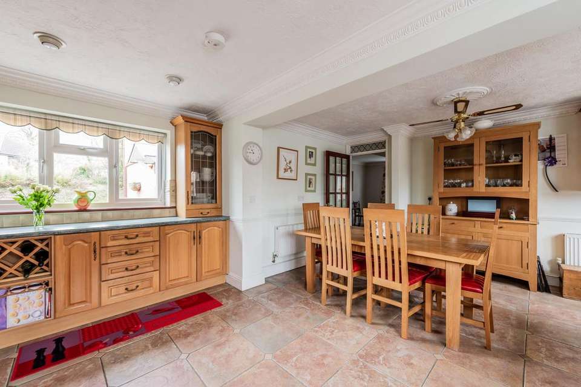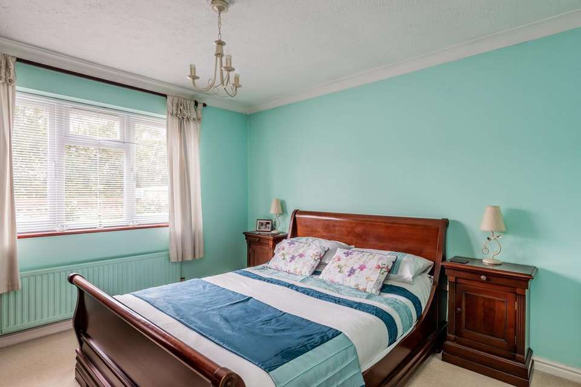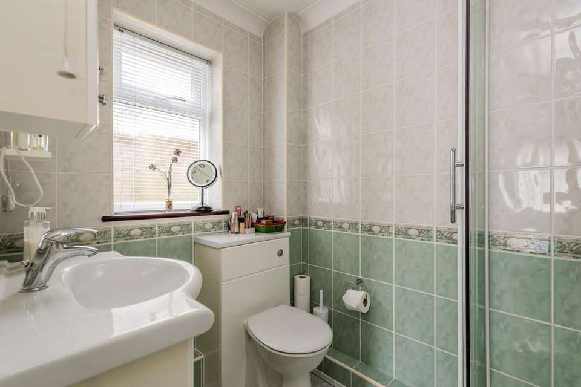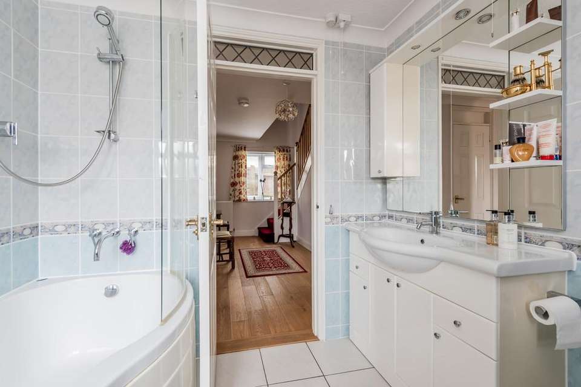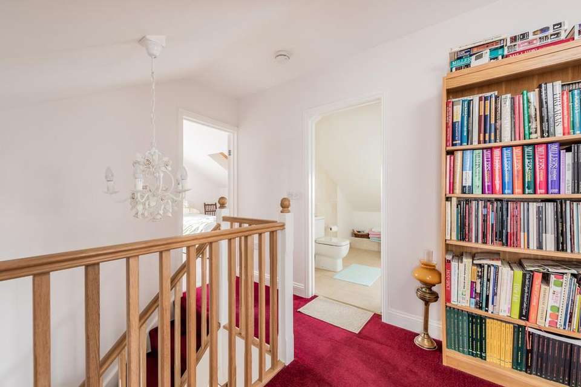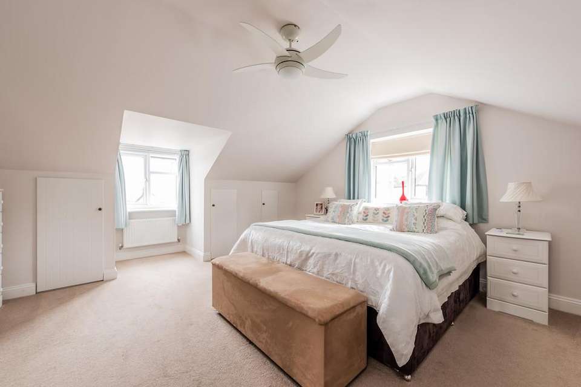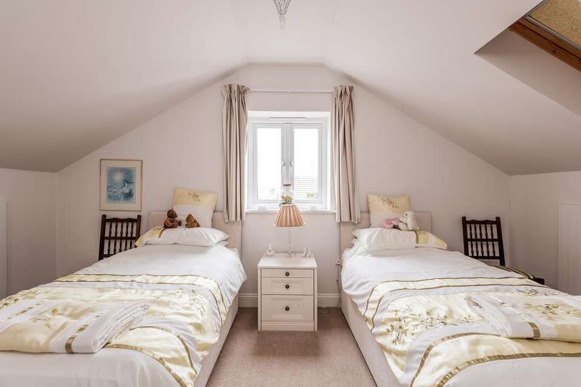4 bedroom chalet for sale
Horsecroft Road, Bury St Edmundshouse
bedrooms
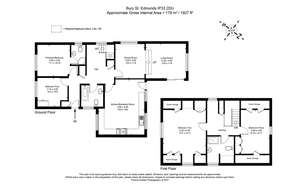
Property photos
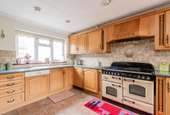
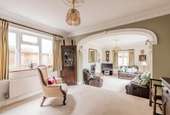
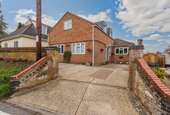
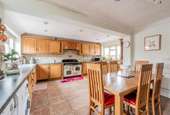
+16
Property description
HORSECROFT ROAD This delightful, 4 bedroom detached chalet is offered for sale on the extremely popular Horsecroft Road and close to Horringer Road, the West Suffolk Hospital and walking distance to the town centre. The property enjoys an elevated position. This home is in good condition and comprises a central hallway, large family kitchen, split level lounge/diner, 4 bedrooms, 2 bathrooms and an ensuite. The rear garden benefits from good levels of privacy. Predominantly hard standing, paving slabs chipping etc. as this is a low maintenance garden. The summer house is built in cedar which has excellent longevity and durability from the elements here in the UK and a brick-built store / workshop with tiled pitched roof and electricity. The front drive can accommodate up to three cars at any one time. Gas central heating and mains drainage.
The current owners built their original bungalow on the site 34 years ago, with a growing family, they later extended and raised the roof to create a further two bedrooms and shower room. The Chalet is in very good order, it is well presented and kept in a clean and tidy condition.
STEP INSIDE Entrance Hall
Oak flooring, storage cupboard, water cylinder cupboard and understairs cupboard which provides a vast amount of storage. Doors lead off to Bedroom 4, the Principal Bedroom, Kitchen, Living room / Dining room, Bathroom and Stairs to the first floor.
Kitchen / Breakfast Room
4.80 x 5.80 (15'9 x 19'0)
A very nice size broadly square room with ceramic tiled floor and windows to the front and rear elevation, giving good natural light. The kitchen is fitted with a range of Oak wall and floor cupboards. The Range Master gas oven being the focal point. There is a Neff semi integrated dishwasher, and space for a washing machine and dryer. Ample space for chairs and table and the back door gives access to the rear garden.
Dining Room
3.05 x 3.60 (10'0 x 11'9)
Fitted carpet, side window and steps down to the Living Room.
Living Room
4.20 x 3.60 (13'9 x 11'9)
A valuable addition to the property this extended lounge has sliding hard wood patio doors to the terrace area. The inset electric fire gives a flame effect and heating, fitted carpet.
Principal Bedroom
3.40 x 3.30 (11'1 x 10'10)
Fitted carpets, window to the front elevation, radiator and light fitting.
Ensuite
Fully tiles with window and corner shower tray and enclosure, vanity unit and WC with concealed cistern.
Bedroom 4
3.15 x 3.05 (10'4 x 10'0)
Window to front elevation, fitted carpets, built in wardrobe and radiator.
Family Bathroom
4.80 x 5.80 (15'9 x 19'0)
Fully tiles with window. 'P' Bath with curved glass screen and shower over. WC with concealed cistern. Large vanity unit with mirrors over.
First floor
Spacious landing, stairs with oak handrail and spindles. Window to the side elevation, eves storage cupboard.
Bedroom Two
4.45 x 4.55 (14'7 x 14'11
Very spacious with good head room and an abundance of natural light. Eves storage is generous. Radiator and fitted carpet.
Bedroom Three
3.00 x 4.55(9'10 x 14'11)
Double bedroom with window, radiator, double wardrobe and eves storage. Fitted carpets.
Bathroom
Fully tiled shower room with double shower and sliding door enclosure, drencher head and handset. Large vanity unit with mirror over and WC, Heated towel rail.
STEP OUTSIDE Outside
The driveway will accommodate up to three cars. There is planting in raised beds.
The rear garden enjoys very good privacy with very limited overlooking from neighbouring properties. This low maintenance garden has a paved terrace area, with decorative slate chippings and a circular stone garden feature. The brick-built shed is 12'x 8' and has a tiled roof, electrical supply, entrance door and window, would make a good hobby workshop. Brick BBQ base with copper hood over. The Cedar summer house with glazed doors is situated in the corner of the plot. The garden seat, water butt and Green house will remain with the property.
LOCATION Horsecroft Road is located with convenient access to West Suffolk Hospital and the town centre which hosts a range of shopping, restaurants and bars.
Bury St. Edmunds is a unique and dazzling historic gem with a richly fascinating heritage - the striking combination of medieval architecture, elegant Georgian squares and glorious Cathedral and Abbey Gardens provide a distinctive visual charm. With prestigious shopping, an award-winning market, plus a variety of cultural attractions and fine places to stay.
This home has excellent access to the A14, A11(M11) and the railway station which has links to mainline services to Cambridge, London's Liverpool Street and Kings Cross.
ADDITIONAL DETAILS Council Tax Band C
House Alarm
Broadband
Gas Fired Central Heating
Mains Drainage
The current owners built their original bungalow on the site 34 years ago, with a growing family, they later extended and raised the roof to create a further two bedrooms and shower room. The Chalet is in very good order, it is well presented and kept in a clean and tidy condition.
STEP INSIDE Entrance Hall
Oak flooring, storage cupboard, water cylinder cupboard and understairs cupboard which provides a vast amount of storage. Doors lead off to Bedroom 4, the Principal Bedroom, Kitchen, Living room / Dining room, Bathroom and Stairs to the first floor.
Kitchen / Breakfast Room
4.80 x 5.80 (15'9 x 19'0)
A very nice size broadly square room with ceramic tiled floor and windows to the front and rear elevation, giving good natural light. The kitchen is fitted with a range of Oak wall and floor cupboards. The Range Master gas oven being the focal point. There is a Neff semi integrated dishwasher, and space for a washing machine and dryer. Ample space for chairs and table and the back door gives access to the rear garden.
Dining Room
3.05 x 3.60 (10'0 x 11'9)
Fitted carpet, side window and steps down to the Living Room.
Living Room
4.20 x 3.60 (13'9 x 11'9)
A valuable addition to the property this extended lounge has sliding hard wood patio doors to the terrace area. The inset electric fire gives a flame effect and heating, fitted carpet.
Principal Bedroom
3.40 x 3.30 (11'1 x 10'10)
Fitted carpets, window to the front elevation, radiator and light fitting.
Ensuite
Fully tiles with window and corner shower tray and enclosure, vanity unit and WC with concealed cistern.
Bedroom 4
3.15 x 3.05 (10'4 x 10'0)
Window to front elevation, fitted carpets, built in wardrobe and radiator.
Family Bathroom
4.80 x 5.80 (15'9 x 19'0)
Fully tiles with window. 'P' Bath with curved glass screen and shower over. WC with concealed cistern. Large vanity unit with mirrors over.
First floor
Spacious landing, stairs with oak handrail and spindles. Window to the side elevation, eves storage cupboard.
Bedroom Two
4.45 x 4.55 (14'7 x 14'11
Very spacious with good head room and an abundance of natural light. Eves storage is generous. Radiator and fitted carpet.
Bedroom Three
3.00 x 4.55(9'10 x 14'11)
Double bedroom with window, radiator, double wardrobe and eves storage. Fitted carpets.
Bathroom
Fully tiled shower room with double shower and sliding door enclosure, drencher head and handset. Large vanity unit with mirror over and WC, Heated towel rail.
STEP OUTSIDE Outside
The driveway will accommodate up to three cars. There is planting in raised beds.
The rear garden enjoys very good privacy with very limited overlooking from neighbouring properties. This low maintenance garden has a paved terrace area, with decorative slate chippings and a circular stone garden feature. The brick-built shed is 12'x 8' and has a tiled roof, electrical supply, entrance door and window, would make a good hobby workshop. Brick BBQ base with copper hood over. The Cedar summer house with glazed doors is situated in the corner of the plot. The garden seat, water butt and Green house will remain with the property.
LOCATION Horsecroft Road is located with convenient access to West Suffolk Hospital and the town centre which hosts a range of shopping, restaurants and bars.
Bury St. Edmunds is a unique and dazzling historic gem with a richly fascinating heritage - the striking combination of medieval architecture, elegant Georgian squares and glorious Cathedral and Abbey Gardens provide a distinctive visual charm. With prestigious shopping, an award-winning market, plus a variety of cultural attractions and fine places to stay.
This home has excellent access to the A14, A11(M11) and the railway station which has links to mainline services to Cambridge, London's Liverpool Street and Kings Cross.
ADDITIONAL DETAILS Council Tax Band C
House Alarm
Broadband
Gas Fired Central Heating
Mains Drainage
Council tax
First listed
Over a month agoHorsecroft Road, Bury St Edmunds
Placebuzz mortgage repayment calculator
Monthly repayment
The Est. Mortgage is for a 25 years repayment mortgage based on a 10% deposit and a 5.5% annual interest. It is only intended as a guide. Make sure you obtain accurate figures from your lender before committing to any mortgage. Your home may be repossessed if you do not keep up repayments on a mortgage.
Horsecroft Road, Bury St Edmunds - Streetview
DISCLAIMER: Property descriptions and related information displayed on this page are marketing materials provided by Fine & Country - Bury St Edmunds. Placebuzz does not warrant or accept any responsibility for the accuracy or completeness of the property descriptions or related information provided here and they do not constitute property particulars. Please contact Fine & Country - Bury St Edmunds for full details and further information.





