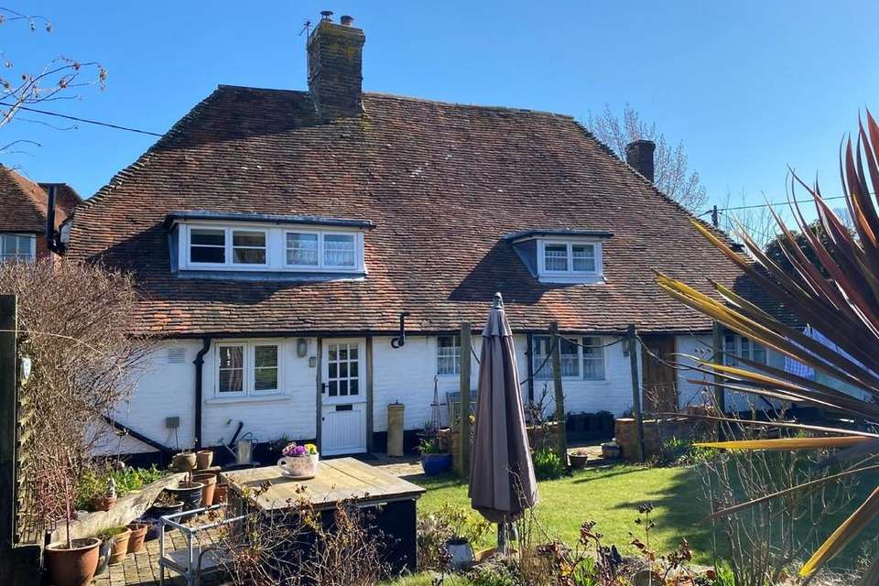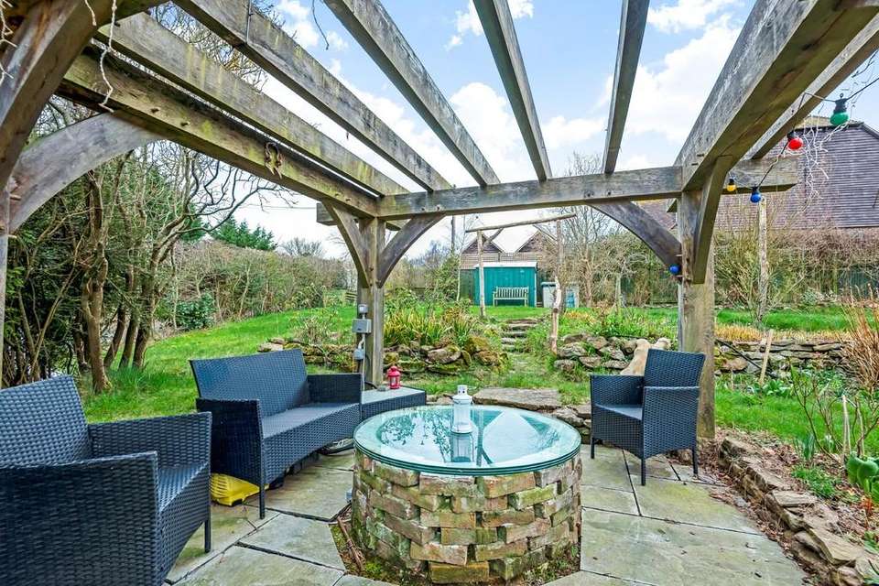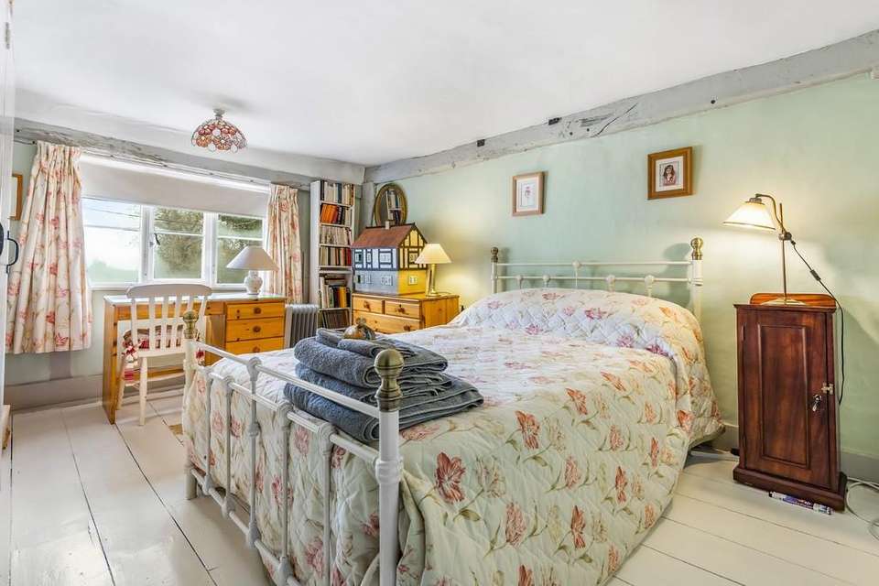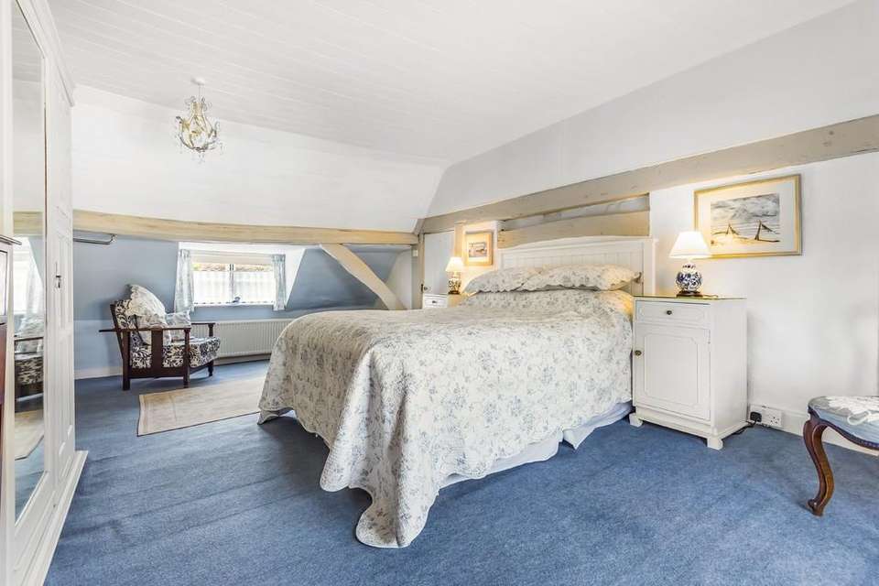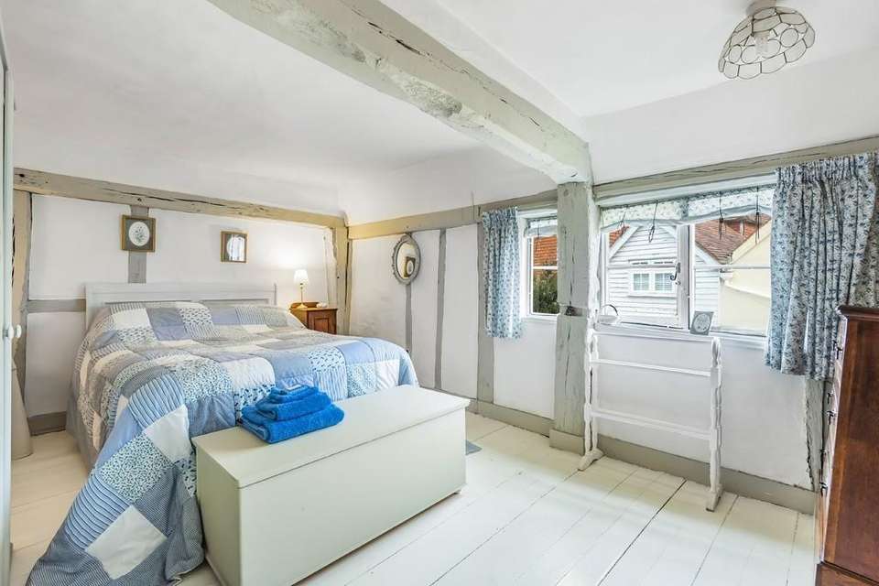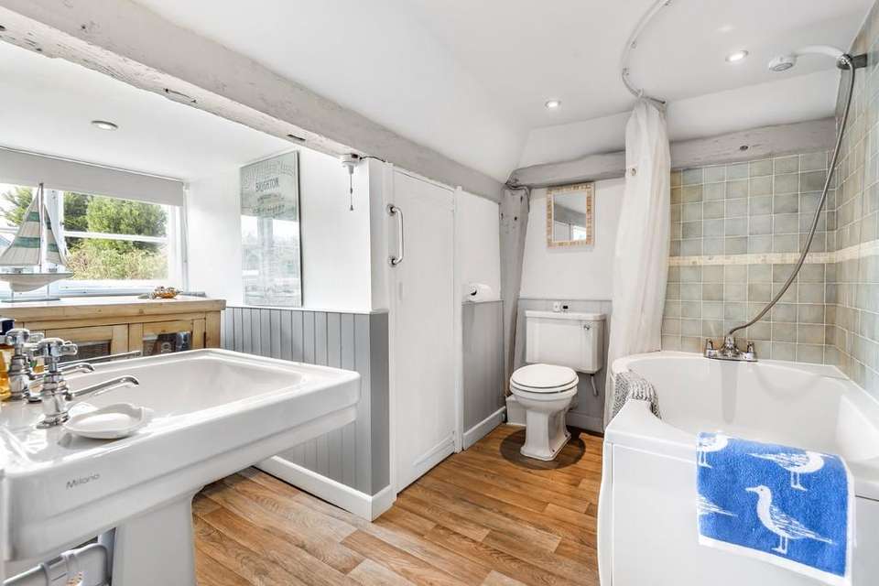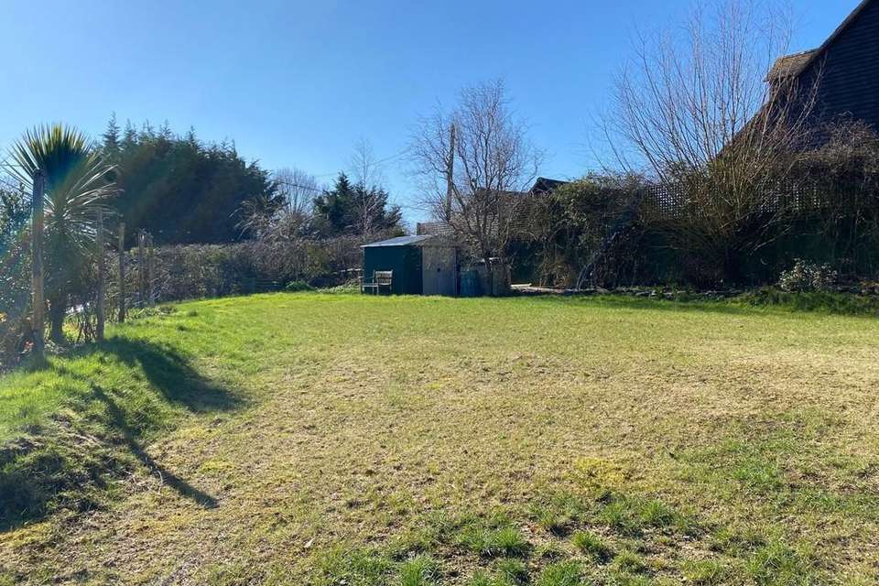3 bedroom detached house for sale
Parsonage Lane, Icklesham, East Sussex TN36 4BLdetached house
bedrooms
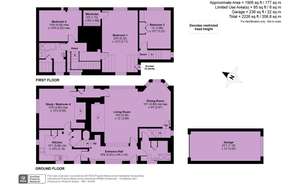
Property photos

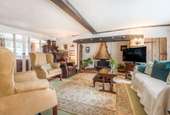
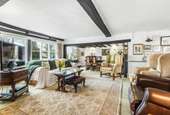
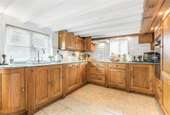
+7
Property description
DESCRIPTION Forming a detached Grade II Listed 16th Century period farmhouse presenting part white washed brick and natural stone and part tile hung upper elevations beneath a pitched tiled roof incorporating a 'catslide' to the rear. Internal features include massive exposed timber framing and inglenook fireplaces.
ROOMS Entrance hall, Living/dining room, Kitchen, Study/bedroom 4, Shower room/utility, Cellar, First floor landing (two staircases to the first floor), 3 bedrooms, Family bathroom, Gas heating, Detached single garage, Off road parking, Garden to rear.
NOTE There is full Planning Permission for a separate detached 2 bedroom property in the top garden available for £175,000. Plans can be viewed online at planning reference RR/2020/420/P.
LOCATION The property is set within the village of Icklesham with its Norman church excellent Queen's Head public house and Icklesham Church School and Acorn Nursery. The Ancient Town and Cinque Port of Rye, renowned for its historical associations and medieval fortifications, is about 5 miles and provides local shopping facilities. The Ancient Town of Winchelsea, based on the grid-iron street plan with wide, regular streets arranged around a giant square is within 2 miles. Local train services from Rye to Ashford with high speed connections to London (St. Pancras 37 minutes) and mainland Europe. The larger town of Hastings with its seafront and promenade is about 6 miles to the south west and provides comprehensive shopping facilities together with a direct train service to Eastbourne or London. The M25 can be accessed at Junction 5 via the recently improved A21. Recreational facilities in the area include golf at Rye, Cooden and Hastings, sailing on the south coast and many fine countryside and spectacular coastal walks. There is schooling for all ages in both the private and state sectors, including Icklesham primary school, Rye College in Rye, Battle Abbey and Buckswood School in Guestling.
GROUND FLOOR Rear door into a hallway, stairs off to the first floor, exposed brick chimney breast and bread oven. Living/dining room with wide inglenook and open fire. Two windows including a bay window to front, door with secondary stairs to first floor. Kitchen double aspect fitted with a range of base and wall mounted cupboards with glass worksurfaces incorporating a fridge/freezer, dishwasher, electric hob and extractor over. Wall mounted gas fired boiler, door out to garden. Study/bedroom 4 inglenook fireplace with multi fuel stove, double aspect, door original front porch which connects to the living room. Utility/cloakroom space and plumbing for washing machine and tumble drier, w.c, half bath. Door to cellar.
FIRST FLOOR First floor main landing doors to bedroom 1, 2 and family bathroom. Bedroom 1 painted floorboards and beams. Bedroom 2 double aspect, tongue and groove painted panelling, eaves cupboard, walk in wardrobe cupboard. Connecting door to secondary landing. Family bathroom comprising panelled bath with shower attachment, wash hand basin, w.c, cupboard.
Secondary landing with door to bedroom 2 and bedroom 3. Bedroom 3 painted floorboards.
OUTSIDE Driveway to the side providing off road parking and access to a single garage. The rear garden has areas of lawn and paved terrace.
ROOMS Entrance hall, Living/dining room, Kitchen, Study/bedroom 4, Shower room/utility, Cellar, First floor landing (two staircases to the first floor), 3 bedrooms, Family bathroom, Gas heating, Detached single garage, Off road parking, Garden to rear.
NOTE There is full Planning Permission for a separate detached 2 bedroom property in the top garden available for £175,000. Plans can be viewed online at planning reference RR/2020/420/P.
LOCATION The property is set within the village of Icklesham with its Norman church excellent Queen's Head public house and Icklesham Church School and Acorn Nursery. The Ancient Town and Cinque Port of Rye, renowned for its historical associations and medieval fortifications, is about 5 miles and provides local shopping facilities. The Ancient Town of Winchelsea, based on the grid-iron street plan with wide, regular streets arranged around a giant square is within 2 miles. Local train services from Rye to Ashford with high speed connections to London (St. Pancras 37 minutes) and mainland Europe. The larger town of Hastings with its seafront and promenade is about 6 miles to the south west and provides comprehensive shopping facilities together with a direct train service to Eastbourne or London. The M25 can be accessed at Junction 5 via the recently improved A21. Recreational facilities in the area include golf at Rye, Cooden and Hastings, sailing on the south coast and many fine countryside and spectacular coastal walks. There is schooling for all ages in both the private and state sectors, including Icklesham primary school, Rye College in Rye, Battle Abbey and Buckswood School in Guestling.
GROUND FLOOR Rear door into a hallway, stairs off to the first floor, exposed brick chimney breast and bread oven. Living/dining room with wide inglenook and open fire. Two windows including a bay window to front, door with secondary stairs to first floor. Kitchen double aspect fitted with a range of base and wall mounted cupboards with glass worksurfaces incorporating a fridge/freezer, dishwasher, electric hob and extractor over. Wall mounted gas fired boiler, door out to garden. Study/bedroom 4 inglenook fireplace with multi fuel stove, double aspect, door original front porch which connects to the living room. Utility/cloakroom space and plumbing for washing machine and tumble drier, w.c, half bath. Door to cellar.
FIRST FLOOR First floor main landing doors to bedroom 1, 2 and family bathroom. Bedroom 1 painted floorboards and beams. Bedroom 2 double aspect, tongue and groove painted panelling, eaves cupboard, walk in wardrobe cupboard. Connecting door to secondary landing. Family bathroom comprising panelled bath with shower attachment, wash hand basin, w.c, cupboard.
Secondary landing with door to bedroom 2 and bedroom 3. Bedroom 3 painted floorboards.
OUTSIDE Driveway to the side providing off road parking and access to a single garage. The rear garden has areas of lawn and paved terrace.
Council tax
First listed
Over a month agoParsonage Lane, Icklesham, East Sussex TN36 4BL
Placebuzz mortgage repayment calculator
Monthly repayment
The Est. Mortgage is for a 25 years repayment mortgage based on a 10% deposit and a 5.5% annual interest. It is only intended as a guide. Make sure you obtain accurate figures from your lender before committing to any mortgage. Your home may be repossessed if you do not keep up repayments on a mortgage.
Parsonage Lane, Icklesham, East Sussex TN36 4BL - Streetview
DISCLAIMER: Property descriptions and related information displayed on this page are marketing materials provided by Phillips & Stubbs - Rye. Placebuzz does not warrant or accept any responsibility for the accuracy or completeness of the property descriptions or related information provided here and they do not constitute property particulars. Please contact Phillips & Stubbs - Rye for full details and further information.





