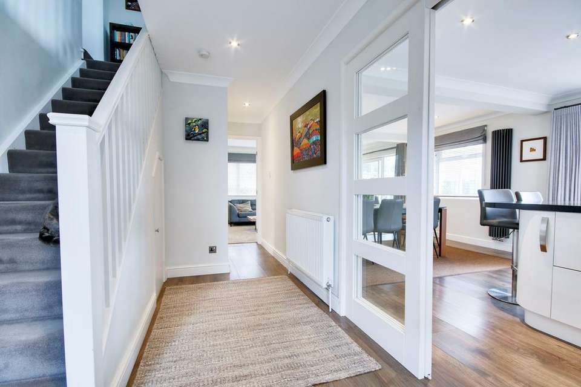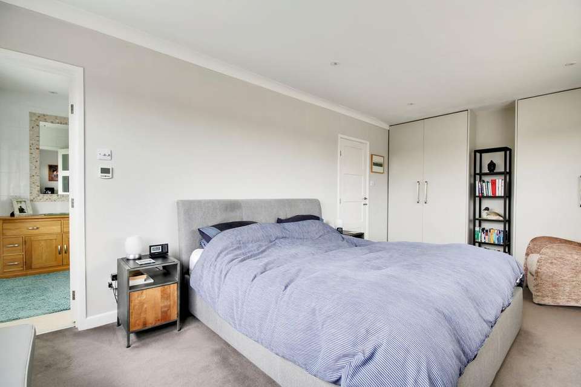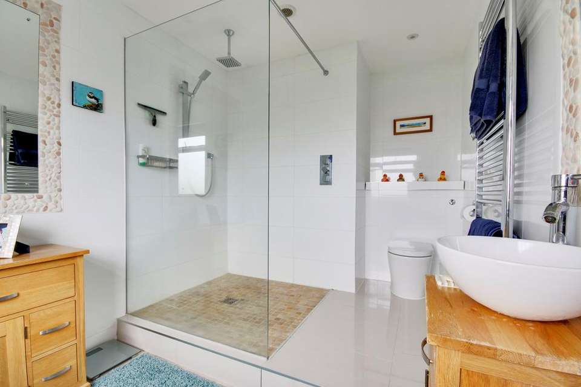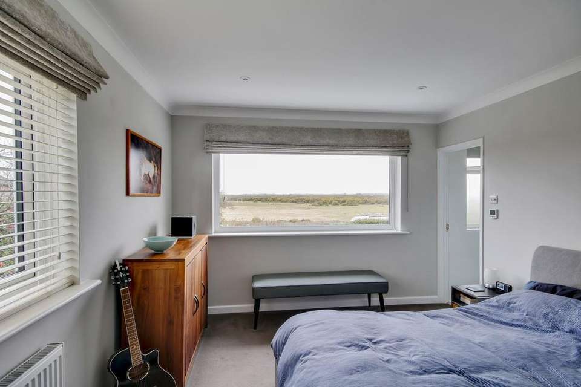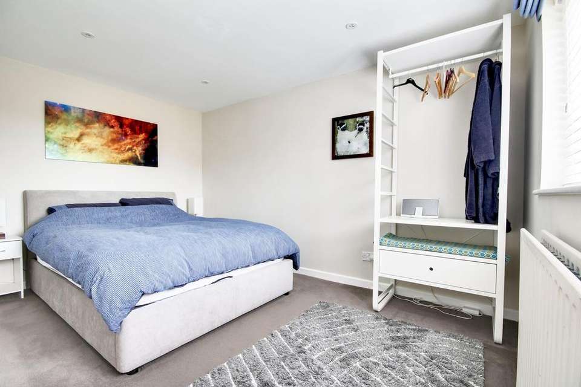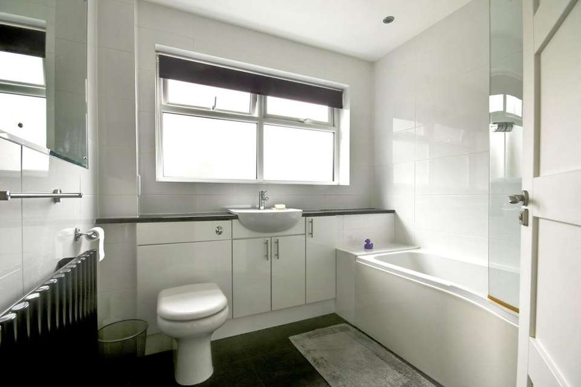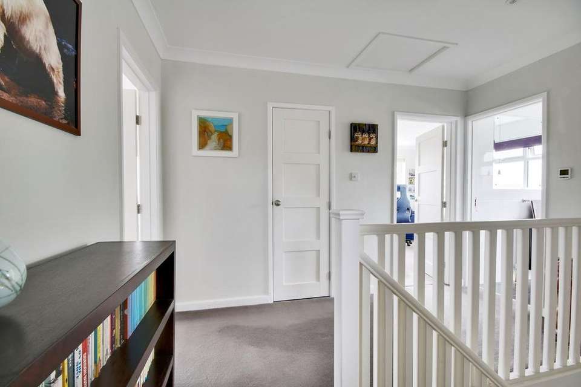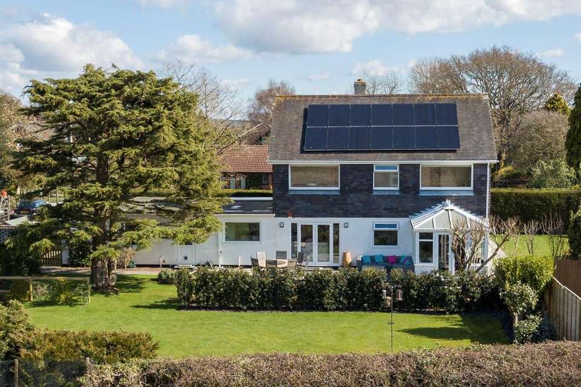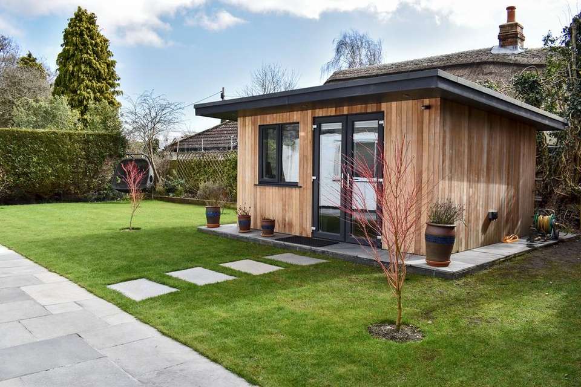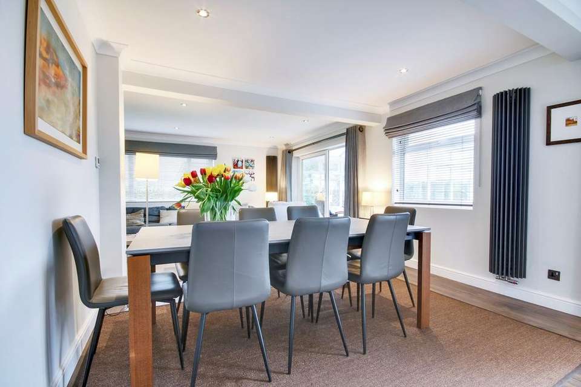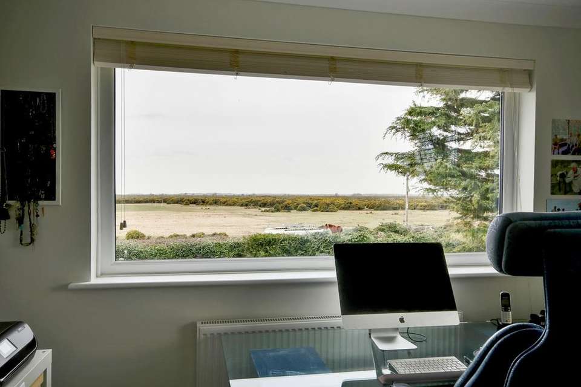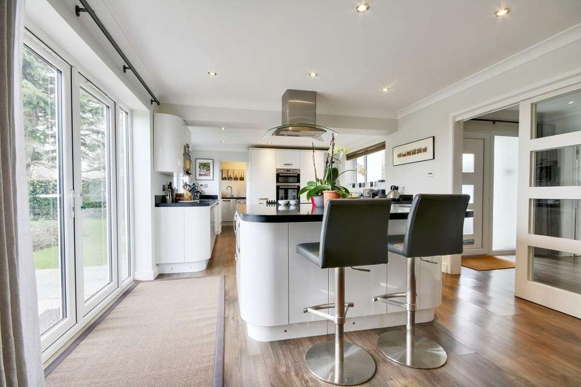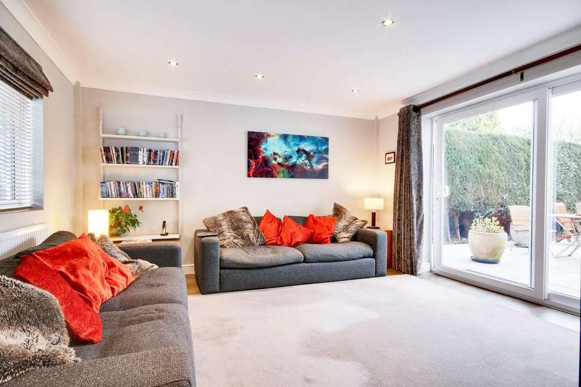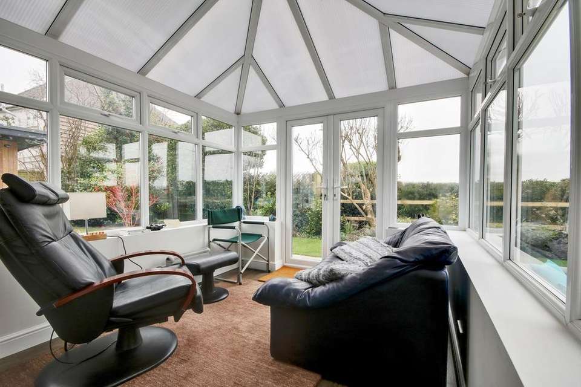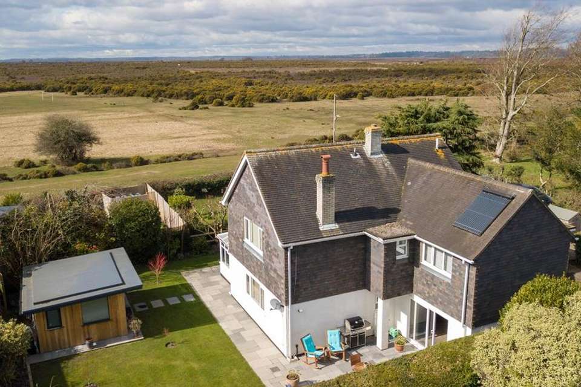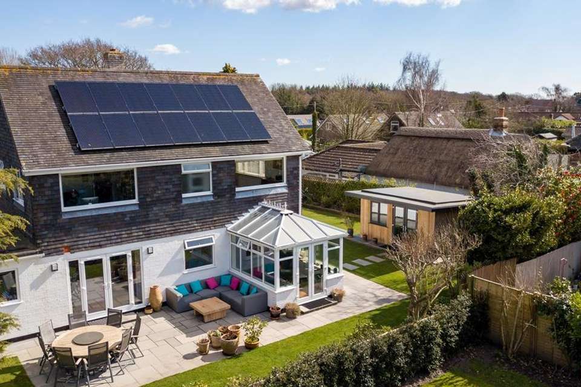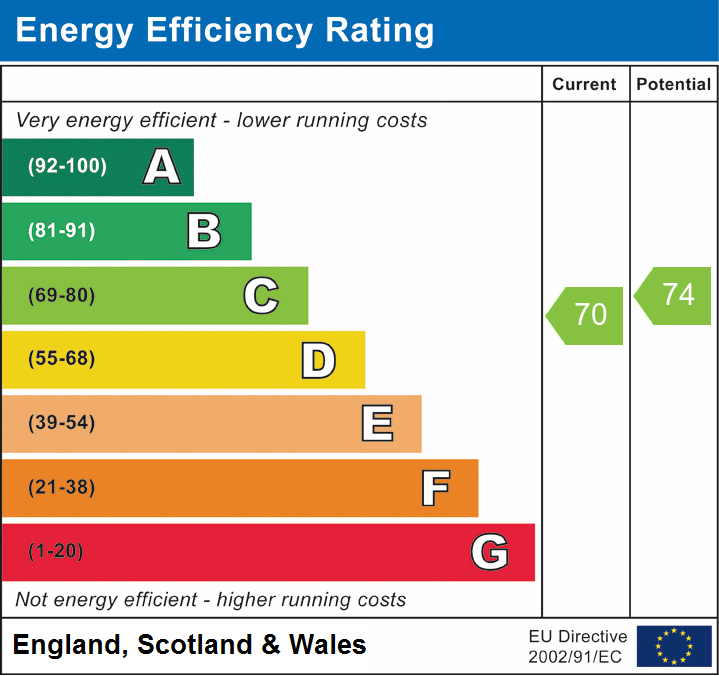4 bedroom detached house for sale
Pages Lane, East Boldre, Brockenhurst, SO42detached house
bedrooms
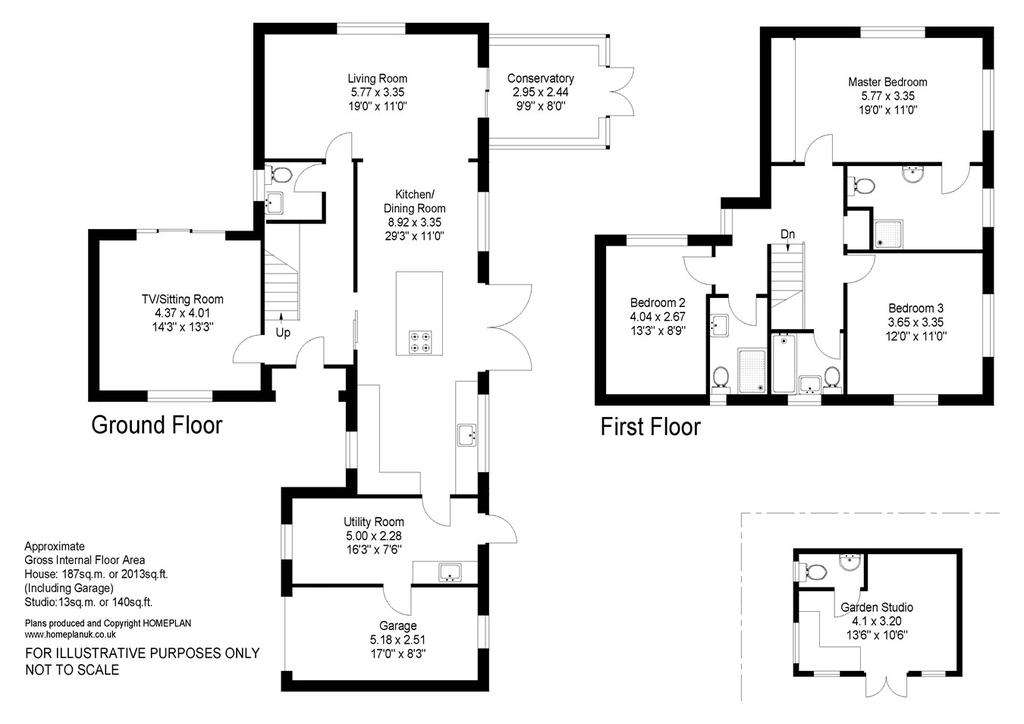
Property photos

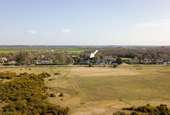
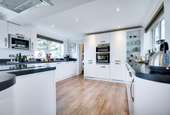
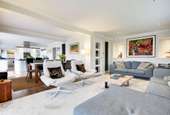
+16
Property description
Immersed in the heart of the New Forest National Park and enjoying far reaching views over the heath land to the front, this immaculate detached home enjoys light spacious living areas, ample parking, integral garage and a bespoke garden studio. With three bedrooms, three bathrooms and open plan kitchen/living/dining as well as a separate sitting room and conservatory, we can highly recommend viewing at the earliest opportunity. EPR: C
The property has a wonderful forest location in the pretty village of East Boldre with a thriving pub, village hall, post office, village store and garage all within easy walking distance. There is also a popular marina at nearby Bucklers Hard and the Beaulieu River Sailing Club offers opportunities for sailing enthusiasts.The attractive town of Lymington has a number of supermarkets and independent shops including some designer boutiques and restaurants and is surrounded by the New Forest National Park.Brockenhurst Railway Station (approximately 5.5 miles) provides a half hourly service to London Waterloo with a journey time of approximately 90 minutes, and the motorway networks surrounding Southampton are also within direct travelling distance. There are many well regarded private and state schools in the surrounding area, with South Baddesley (Primary) providing a mini bus service.
A light welcoming entrance hallway has the stairs rising to the first floor landing and glazed doors into the principal rooms. The stunning kitchen and dining area is open planned in an L-shaped format with the living room, which in turn opens through sliding glazed door to the conservatory. This entire area is south west facing.The stylish kitchen has a large granite-effect ‘black sparkle’ topped island separating the area from the dining space. The island incorporates a breakfast bar and is next to large glazed doors opening to the stone terrace for alfresco dining. There are a range of integral appliances including dishwasher, fridge, freezer, a fan assisted oven, grill, combination microwave, separate induction hob with extractor unit. There is ample storage provision and work surface space, and windows to the front and rear aspects.Adjacent to the kitchen is a large utility room with plumbing for the washing machine and tumble dryer, storage, sink unit and ample coat and boot storage. A door leads to the back garden and another into the integral garage. From the hallway a door leads into the delightful family snug with glazed doors to the garden and where there is another private stone terrace and stone pathway leading around the house and to the bespoke garden studio.The generous first floor landing leads to the main bedroom suite with spectacular, breathtaking views across the open forest from the large picture window to the front southerly aspect. This room has ample fitted wardrobes and a spacious en-suite shower room with space for a dressing table.The guest suite has a beautifully appointed adjacent shower room and bedroom three enjoys the same breathtaking views over the forest to the south. There is a further bathroom, positioned next to this room, again being beautifully appointed with a bath and shower above. The house enjoys the benefit of solar roof panels and a tesla solar power storage battery to assist with low running costs. There's oil fired central heating throughout. The kitchen/living room, TV snug and 2 of the upstairs bathrooms all also benefit from electric underfloor heating.
The approach is from the quiet "no through" Pages Lane and the property has its own cattle grid leading to the driveway with parking in front of the integral garage. New attractive fencing with mature hedges forms the main boundaries and a pathway leads around the house, giving access on all sides.The gardens are a delightful feature of note wrapping around three sides of the house. They are extremely well tended with a range of considered planting and hard landscaping with terraces positioned to enjoy the sun’s journey across the sky.The whole offers a high level of privacy and there is an additional small paddock area include in the sale, making for a very interesting plot with a specimen pine tree to the western corner. A pathway leads to the bespoke garden studio. This is currently utilized as an office with a cloakroom. It is fully double glazed, insulated and heated and is also ideal for use as ancillary accommodation for guests. There is power and water in the garden and an external electric car charging point.
The property has a wonderful forest location in the pretty village of East Boldre with a thriving pub, village hall, post office, village store and garage all within easy walking distance. There is also a popular marina at nearby Bucklers Hard and the Beaulieu River Sailing Club offers opportunities for sailing enthusiasts.The attractive town of Lymington has a number of supermarkets and independent shops including some designer boutiques and restaurants and is surrounded by the New Forest National Park.Brockenhurst Railway Station (approximately 5.5 miles) provides a half hourly service to London Waterloo with a journey time of approximately 90 minutes, and the motorway networks surrounding Southampton are also within direct travelling distance. There are many well regarded private and state schools in the surrounding area, with South Baddesley (Primary) providing a mini bus service.
A light welcoming entrance hallway has the stairs rising to the first floor landing and glazed doors into the principal rooms. The stunning kitchen and dining area is open planned in an L-shaped format with the living room, which in turn opens through sliding glazed door to the conservatory. This entire area is south west facing.The stylish kitchen has a large granite-effect ‘black sparkle’ topped island separating the area from the dining space. The island incorporates a breakfast bar and is next to large glazed doors opening to the stone terrace for alfresco dining. There are a range of integral appliances including dishwasher, fridge, freezer, a fan assisted oven, grill, combination microwave, separate induction hob with extractor unit. There is ample storage provision and work surface space, and windows to the front and rear aspects.Adjacent to the kitchen is a large utility room with plumbing for the washing machine and tumble dryer, storage, sink unit and ample coat and boot storage. A door leads to the back garden and another into the integral garage. From the hallway a door leads into the delightful family snug with glazed doors to the garden and where there is another private stone terrace and stone pathway leading around the house and to the bespoke garden studio.The generous first floor landing leads to the main bedroom suite with spectacular, breathtaking views across the open forest from the large picture window to the front southerly aspect. This room has ample fitted wardrobes and a spacious en-suite shower room with space for a dressing table.The guest suite has a beautifully appointed adjacent shower room and bedroom three enjoys the same breathtaking views over the forest to the south. There is a further bathroom, positioned next to this room, again being beautifully appointed with a bath and shower above. The house enjoys the benefit of solar roof panels and a tesla solar power storage battery to assist with low running costs. There's oil fired central heating throughout. The kitchen/living room, TV snug and 2 of the upstairs bathrooms all also benefit from electric underfloor heating.
The approach is from the quiet "no through" Pages Lane and the property has its own cattle grid leading to the driveway with parking in front of the integral garage. New attractive fencing with mature hedges forms the main boundaries and a pathway leads around the house, giving access on all sides.The gardens are a delightful feature of note wrapping around three sides of the house. They are extremely well tended with a range of considered planting and hard landscaping with terraces positioned to enjoy the sun’s journey across the sky.The whole offers a high level of privacy and there is an additional small paddock area include in the sale, making for a very interesting plot with a specimen pine tree to the western corner. A pathway leads to the bespoke garden studio. This is currently utilized as an office with a cloakroom. It is fully double glazed, insulated and heated and is also ideal for use as ancillary accommodation for guests. There is power and water in the garden and an external electric car charging point.
Council tax
First listed
Over a month agoEnergy Performance Certificate
Pages Lane, East Boldre, Brockenhurst, SO42
Placebuzz mortgage repayment calculator
Monthly repayment
The Est. Mortgage is for a 25 years repayment mortgage based on a 10% deposit and a 5.5% annual interest. It is only intended as a guide. Make sure you obtain accurate figures from your lender before committing to any mortgage. Your home may be repossessed if you do not keep up repayments on a mortgage.
Pages Lane, East Boldre, Brockenhurst, SO42 - Streetview
DISCLAIMER: Property descriptions and related information displayed on this page are marketing materials provided by Spencers New Forest - Lymington. Placebuzz does not warrant or accept any responsibility for the accuracy or completeness of the property descriptions or related information provided here and they do not constitute property particulars. Please contact Spencers New Forest - Lymington for full details and further information.





