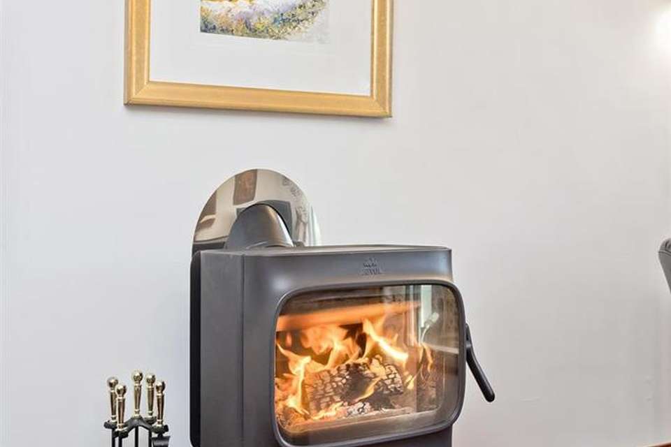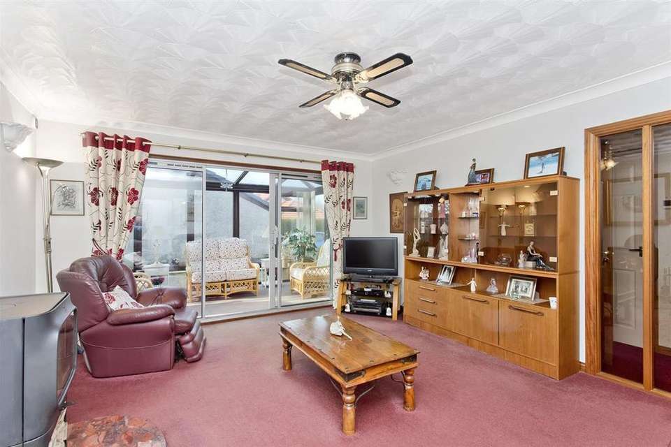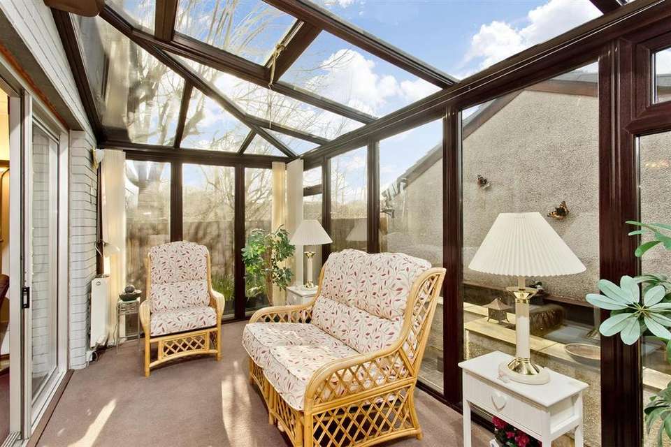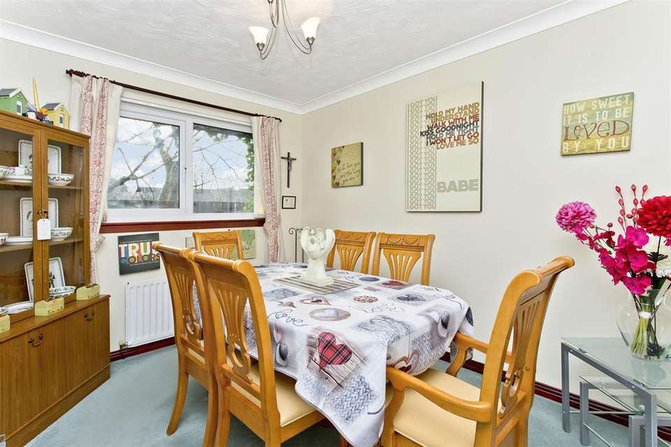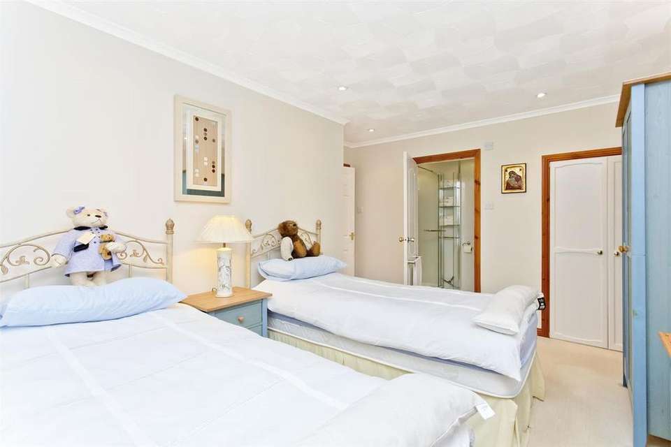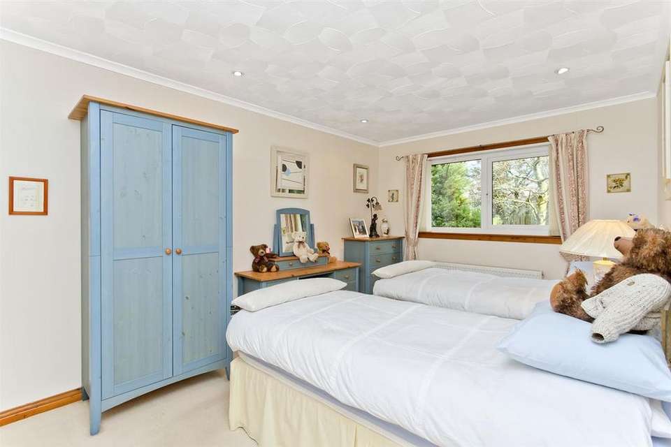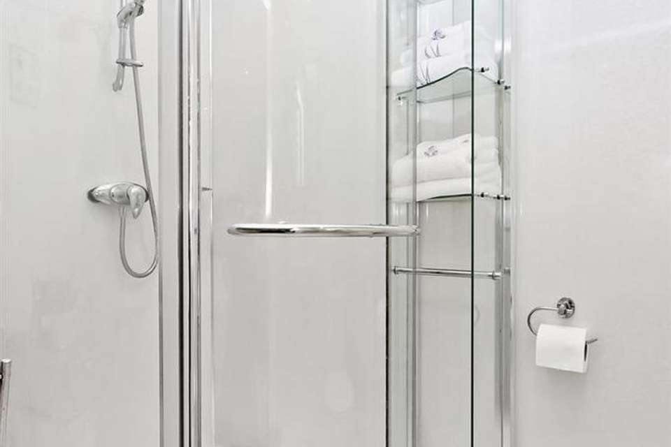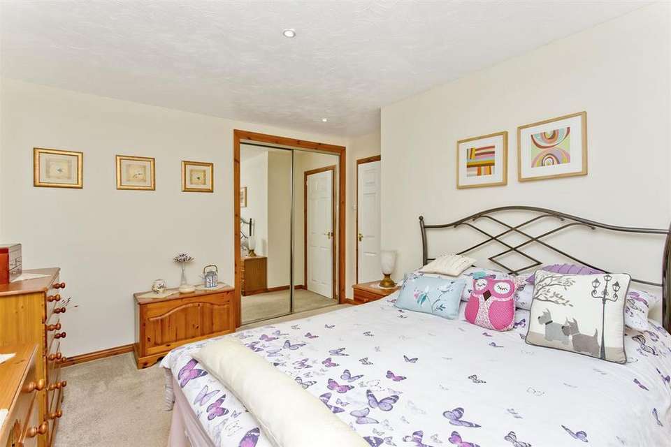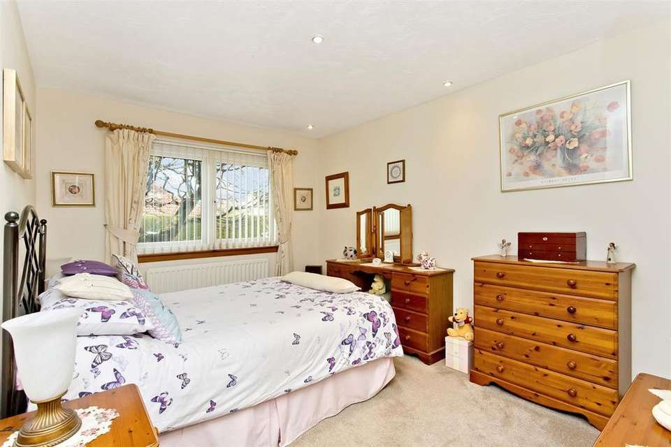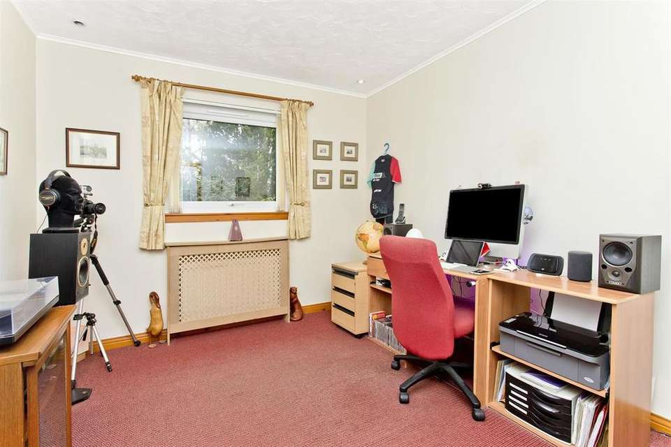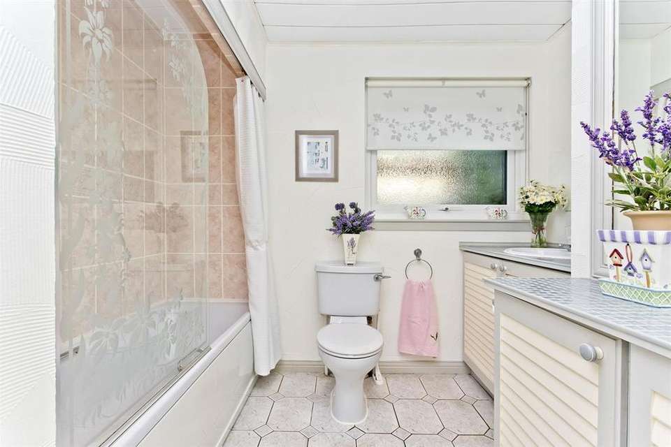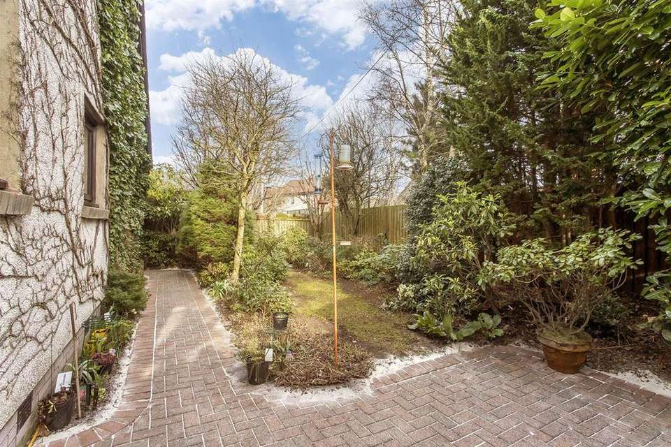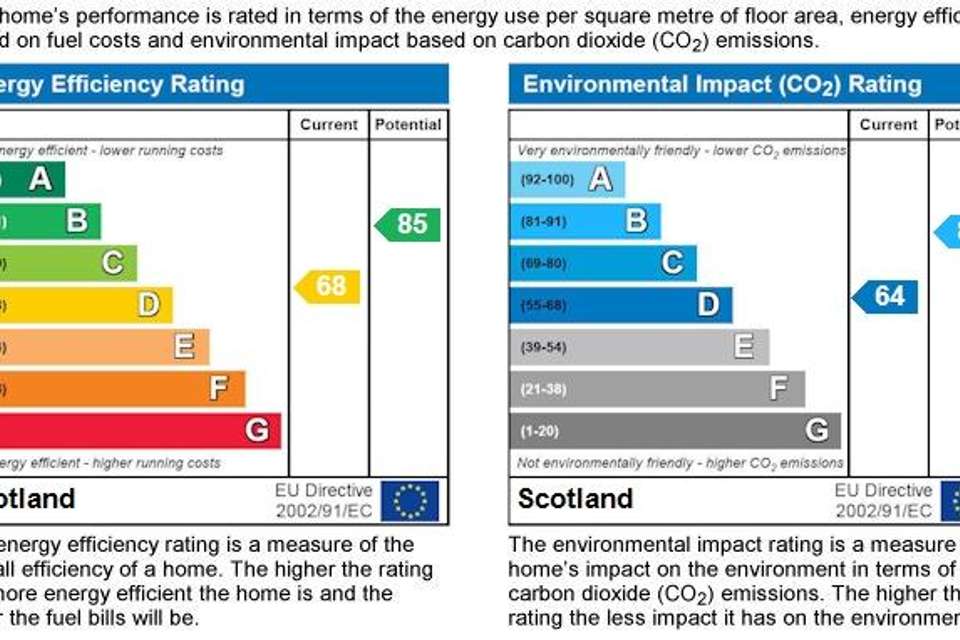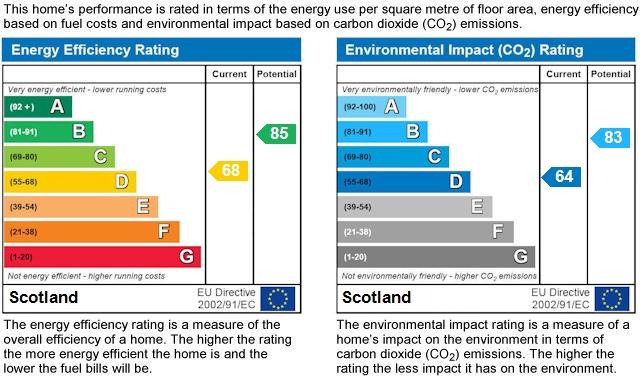3 bedroom bungalow for sale
Hardhill Road, Bathgatebungalow
bedrooms
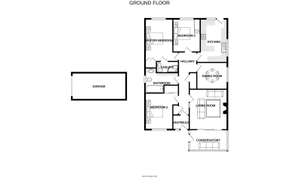
Property photos

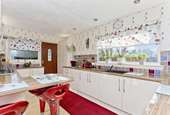
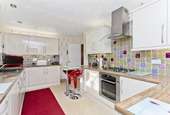
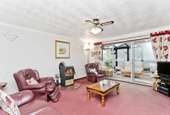
+13
Property description
Tucked at the end of a cul-de-sac off Hardhill Road, Innisfree is a spacious detached bungalow with three bedrooms, three reception areas, and two bathrooms, plus mature gardens, a private driveway and a detached single garage. The bungalow represents the perfect family home and would also no doubt appeal to professionals and rental investors.
EPC Band - D
You are welcomed into the property by a practical entrance vestibule, immediately affording access to a hall with handy built-in storage. On your right, you step into the first of three reception rooms on offer: a living room. Here, neutral décor, classic coving and a fitted carpet combine to create a cosy, yet generous space with plenty of space for various lounge furniture layouts, all arranged around a delightful wood-burning stove. Patio doors extend the living room into a conservatory, which opens onto the front garden beyond – the perfect flow for entertaining and everyday family life alike! Situated on the other side of the living room is a dining room, an ideal setting for sit-down meals and sociable gatherings with guests. Peacefully tucked to the rear of the property is a kitchen. Enjoying wonderful sunshine through dual-aspect windows, the kitchen is well-appointed with a generous sweep of glossy, modern cabinets, framed by wood-inspired worktops and colourful splashback tiling. A number of appliances are integrated, whilst a central breakfast bar creates an ideal area for morning coffee and socialising while cooking.
The appealing bungalow incorporates three double bedrooms. The master bedroom enjoys a tranquil rear-facing position with lovely leafy views, a built-in wardrobe, and a pristine en-suite shower room. The smallest bedroom shares the master's sunny aspect and leafy outlook and is currently being utilised as an office, highlighting the home's versatility, whilst the remaining bedroom is supplemented by a mirrored built-in wardrobe. Finally, a spacious bathroom completes the accommodation on offer and comprises a bath with an overhead shower and a glazed screen, a basin set into excellent storage, and a WC. Gas central heating and Everest triple glazing (with Everest double glazing in the conservatory) ensure optimum comfort and efficiency all year round.
Externally, the bungalow is complemented by mature, low-maintenance gardens to the front, side and rear, with paved areas, a charming pond, established planting areas, and a wealth of leafy trees, shrubs and hedges. Private parking is provided by a driveway and a detached single garage.
Dimensions
Living Room 4.89m x 4.18m
Dining Room 3.27m x 2.86m
Conservatory 4.38m x 2.23m
Kitchen 4.63m x 2.89m
Master Bedroom 2.97m x 4.54m
Ensuite 2.36m x 1.20m
Bedroom 2 3.59m x 3.89m
Bedroom 3 2.93m x 3.43m
Bathroom 2.68m x 3.59m
Garage 5.79m x 2.88m
EPC Band - D
You are welcomed into the property by a practical entrance vestibule, immediately affording access to a hall with handy built-in storage. On your right, you step into the first of three reception rooms on offer: a living room. Here, neutral décor, classic coving and a fitted carpet combine to create a cosy, yet generous space with plenty of space for various lounge furniture layouts, all arranged around a delightful wood-burning stove. Patio doors extend the living room into a conservatory, which opens onto the front garden beyond – the perfect flow for entertaining and everyday family life alike! Situated on the other side of the living room is a dining room, an ideal setting for sit-down meals and sociable gatherings with guests. Peacefully tucked to the rear of the property is a kitchen. Enjoying wonderful sunshine through dual-aspect windows, the kitchen is well-appointed with a generous sweep of glossy, modern cabinets, framed by wood-inspired worktops and colourful splashback tiling. A number of appliances are integrated, whilst a central breakfast bar creates an ideal area for morning coffee and socialising while cooking.
The appealing bungalow incorporates three double bedrooms. The master bedroom enjoys a tranquil rear-facing position with lovely leafy views, a built-in wardrobe, and a pristine en-suite shower room. The smallest bedroom shares the master's sunny aspect and leafy outlook and is currently being utilised as an office, highlighting the home's versatility, whilst the remaining bedroom is supplemented by a mirrored built-in wardrobe. Finally, a spacious bathroom completes the accommodation on offer and comprises a bath with an overhead shower and a glazed screen, a basin set into excellent storage, and a WC. Gas central heating and Everest triple glazing (with Everest double glazing in the conservatory) ensure optimum comfort and efficiency all year round.
Externally, the bungalow is complemented by mature, low-maintenance gardens to the front, side and rear, with paved areas, a charming pond, established planting areas, and a wealth of leafy trees, shrubs and hedges. Private parking is provided by a driveway and a detached single garage.
Dimensions
Living Room 4.89m x 4.18m
Dining Room 3.27m x 2.86m
Conservatory 4.38m x 2.23m
Kitchen 4.63m x 2.89m
Master Bedroom 2.97m x 4.54m
Ensuite 2.36m x 1.20m
Bedroom 2 3.59m x 3.89m
Bedroom 3 2.93m x 3.43m
Bathroom 2.68m x 3.59m
Garage 5.79m x 2.88m
Council tax
First listed
Over a month agoEnergy Performance Certificate
Hardhill Road, Bathgate
Placebuzz mortgage repayment calculator
Monthly repayment
The Est. Mortgage is for a 25 years repayment mortgage based on a 10% deposit and a 5.5% annual interest. It is only intended as a guide. Make sure you obtain accurate figures from your lender before committing to any mortgage. Your home may be repossessed if you do not keep up repayments on a mortgage.
Hardhill Road, Bathgate - Streetview
DISCLAIMER: Property descriptions and related information displayed on this page are marketing materials provided by Turpie & Co - Bathgate. Placebuzz does not warrant or accept any responsibility for the accuracy or completeness of the property descriptions or related information provided here and they do not constitute property particulars. Please contact Turpie & Co - Bathgate for full details and further information.





