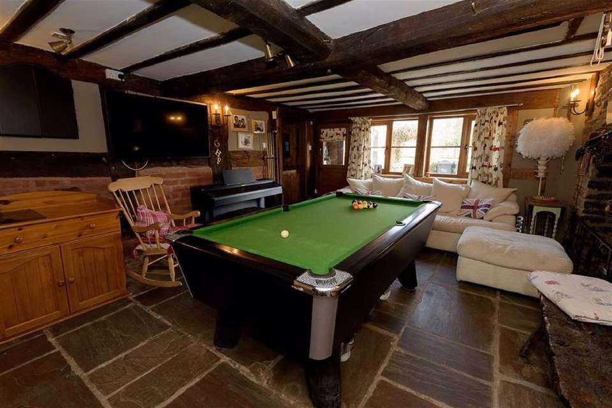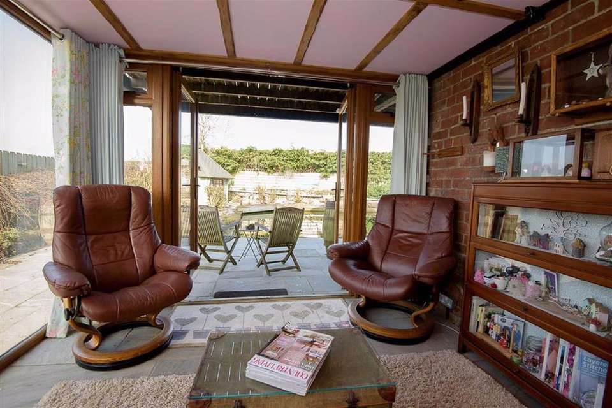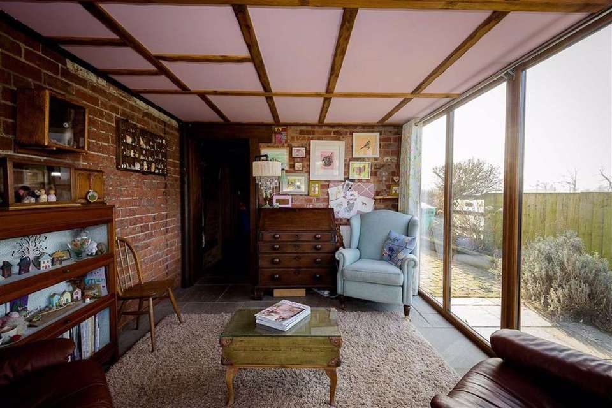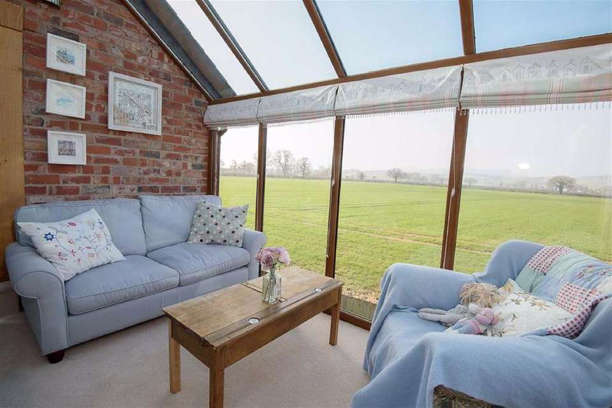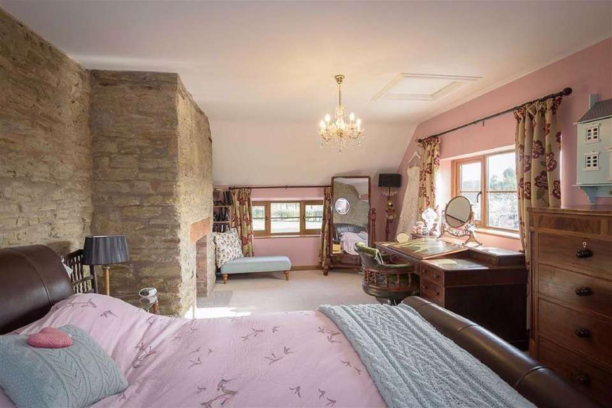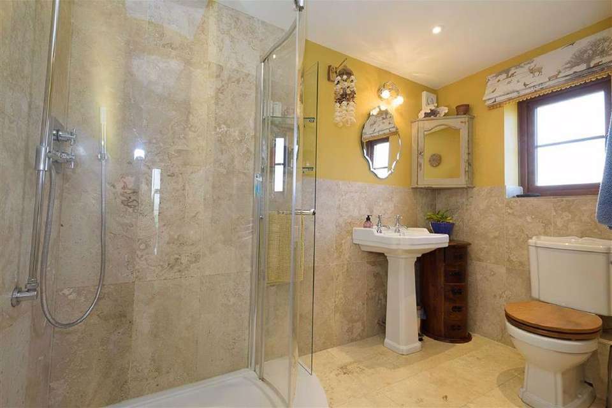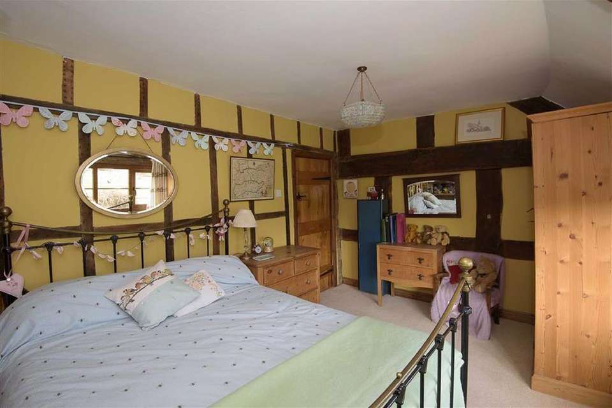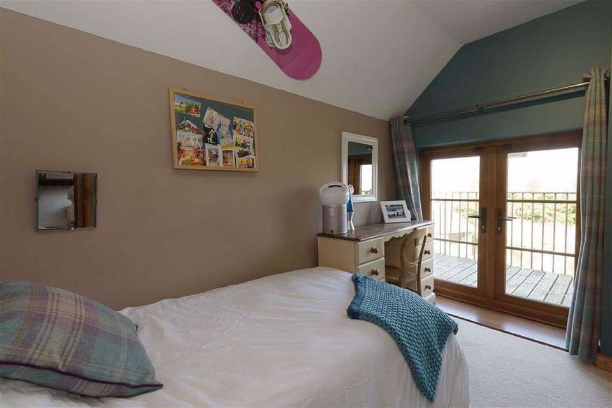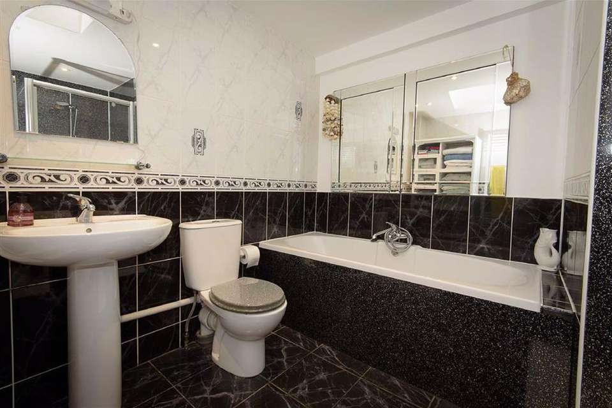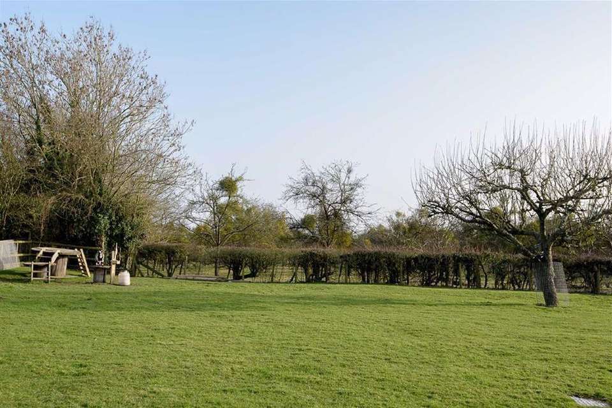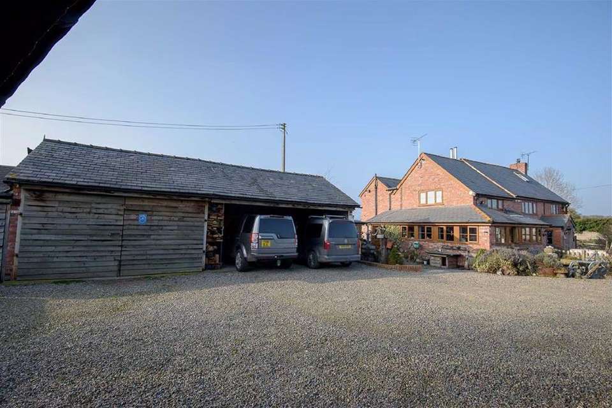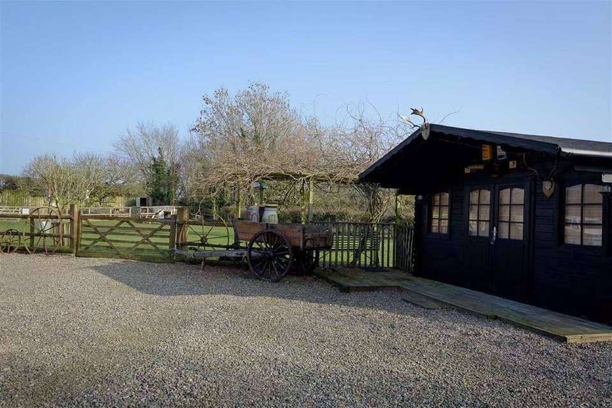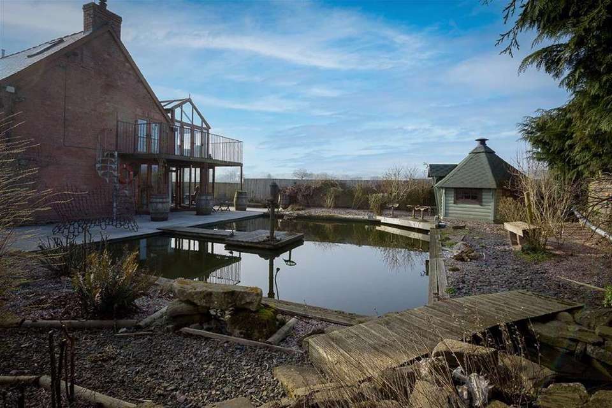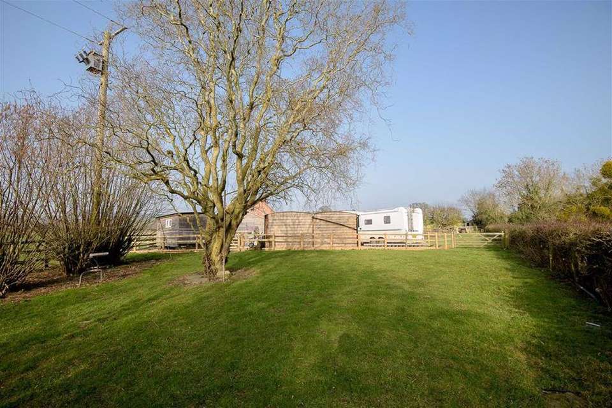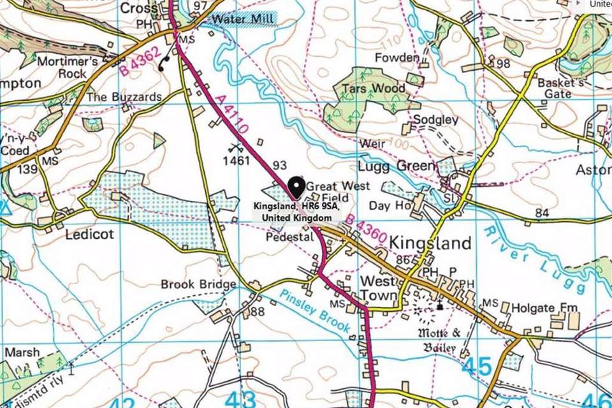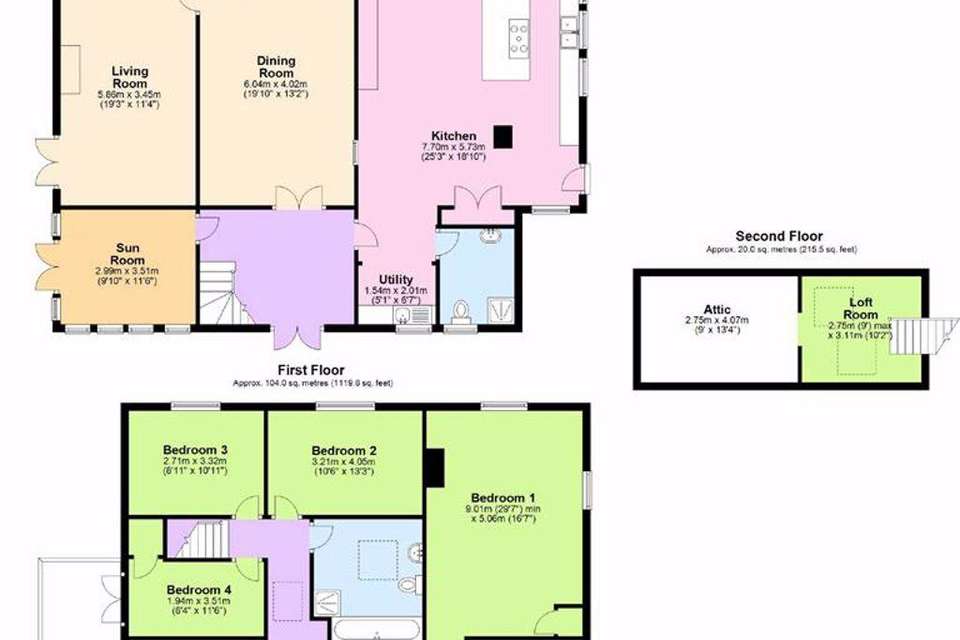4 bedroom detached house for sale
Kingslanddetached house
bedrooms
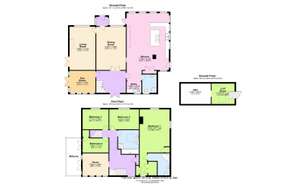
Property photos

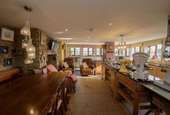
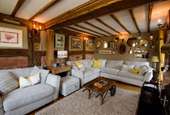
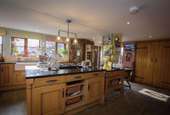
+16
Property description
A superb four bedroom, detached property with an array of outbuildings which rests in the beautiful Herefordshire countryside on the outskirts of the sought after village of Kingsland. The property has been lovingly maintained and sits amongst a substantial plot of well planned gardens including a paddock and a pond inviting an array of wildlife. Additional benefits include gas heating, double glazing, double garage, carport, workshops and driveway parking as well as enjoying features such as exposed beams and stone. This property is an absolute must view!
Introduction - Dry Bridge House is situated on the outskirts of the popular village of Kingsland and boasts oodles of character and charm. The property has accommodation comprising; porch, hall, kitchen, living room, dining room, sun room, utility, downstairs shower room, study, four bedrooms, one en-suite shower room and a family bathroom. The property also benefits garaging, carport, open car port, a number of workshops and sits in a substantial plot. The paddocks, garden and beautiful surrounding area add even more to this already excellent property.
Property Description - The front door opens into the porch where an additional door opens into the dining room here you are greeted by character features like exposed stone and timbers which flow throughout the family home. The dining room has flagstone flooring which carries through the majority of the ground floor. There is a double sided fireplace to the kitchen which is inset with a woodburning stove. The kitchen is the real heart of the home and is fitted with wooden base and wall units, and an island all of which have a granite worktops. There is a Rangemaster cooker with five ring gas hob, an integrated dishwasher, wine fridge, pantry cupboards, space for an American fridge freezer and Belfast sink. It is a lovely light room with windows to two aspects and access to the front and side. The kitchen creates fantastic entertainment space with room for a large dining table and sofas, ensuring you are not missing out when entertaining guests. An internal door opens to the hall which has a door to the shower room which is fitted with a basin, wc, urinal, shower and heated towel rail. The utility room has wall and base units, a sink with a window above, space and plumbing for a washing machine and tumble dryer with additional storage space. The hall has dual doors to the rear, the staircase leading to the first floor and a door to the sun room. The sun room has dual aspect floor to ceiling windows to the rear and side including French doors which look over the pond. The living room has oak flooring, a window to the front and French doors to the side. There is a feature stone fireplace with wooden mantle and inset woodburning stove creating a cosy feel.
The staircase leads to the first floor landing where the character features continue. Bedroom one is a generous double with dual aspect windows with views of the Herefordshire countryside. There is a dressing area which has double wardrobes to each side and an en-suite shower room fitted with wc, basin and shower. Bedrooms two and three are doubles with bedroom four a single with built in cupboard. One of the most impressive rooms is currently being used as a study with dual glass windows to the front and rear, a glass ceiling and built in cupboards. The views are breathtaking and the room creates a fabulous area to use as office space or an area to sit and enjoy relaxing. In the evening, imagine looking at the moon and stars. The family bathroom has a bath, wc, basin and shower cubicle.
Garden And Outbuildings - The electric gates open to the driveway which is laid to stone, has access to the outbuildings and provides ample parking space for a number of cars, camper vans and horse boxes. There are two, double timber carports. The first has a slate roof, light and power with storage space and has two workshops attached. The first workshop measures 4.55m x 4.64m with light, power and a mezzanine floor, the second has double timber doors and has light and power measuring 4.19m x 4.23m. The second double timber carport property provides space for two cars and has light and power measuring 5.95m x 4.36m.
the log cabin has double doors to the front with a window to each side and has light and power. There is a decked area to the front being a fantastic place to sit and relax. To the right of the carport is a gate which opens to the side of the property. Here is a green house and a shepherds hut which measures2.26 x 3.44m (this is subject to separate negotiations) and has light and power. This is a great space to work with the surrounding countryside as a muse. A timber extension is an additional workshop space with double doors opening and a window to each side. There is light and power. Next to this is a room which provides a variety of uses with light and power, measuring 2.67m x 6.31m and has been fitted with a wc and basin. A gate opens to the hot tub area, with a "gin and view" seating area with views of the Herefordshire countryside, a fantastic place to watch the sun set on an evening with a glass of your favourite tipple. A timber framed dining area has a pizza oven and creates a cosy entertainment area on a summers evening with space for a BBQ (this is subject to separate negotiation).
To the side of the property is a pond which encourages a variety of wildlife with a Scandinavian hut. The first paddock is laid to grass and is home to some curious goats. There are chicken house in an enclosed area. A five bar gate provides access to the second paddock where there is a fire pit and seating areas to enjoy the views.
Services - Gas heating
Private drainage. Mains water and electricity are connected.
Herefordshire Council Tax Band D
Location - Situated on the outskirts Kingsland, one of the most sought after North Herefordshire villages where there are an excellent range of local amenities including two popular public houses, village owned post-office, OfSTED outstanding primary schooling, village hall, doctor's surgery and church. Kingsland is also in the catchment areas for an outstanding senior school and within easy reach of several leading independent schools. The historic market town of Leominster lies approximately four miles away with an abundance of further amenities including supermarkets, plus a range of national stores as well as good road and rail transport links. Ludlow with its famous restaurants, independent shops and daily market is approximately ten miles away.
Walking distance from the development is the Luctonians Sports and Social Club where there are many opportunities for both adults and children. They offer mini and junior rugby, senior rugby, cycling club, rounders club, cricket club, netball, ladies touch rugby, hospitality and even days and much more! This provides you with many reasons to keep active whilst living in the beautiful Herefordshire countryside.
Directions - Exit Leominster west via Bargates, signed A44, continuing onto Barons Cross Road. At the first fork, bear right and continue along where there is a right turning sign posted Kingsland. Bear left at the corner signed Wigmore, then at the T-Junction turn right onto the A4110, continue along the road and the property is located on the left hand side.
CONSUMER PROTECTION FROM UNFAIR TRADING REGULATIONS 2008 (CPR) We endeavour to ensure that the details contained in our brochure are correct through making detailed enquiries of the owner but they are not guaranteed. The agents have not tested any appliance, equipment, fixture, fitting or service and have not seen the title deeds to confirm tenure. All measurements are quoted to the nearest 1/10 metre. All liability in negligence of otherwise for any loss arising from the use of these particulars is hereby excluded.
Introduction - Dry Bridge House is situated on the outskirts of the popular village of Kingsland and boasts oodles of character and charm. The property has accommodation comprising; porch, hall, kitchen, living room, dining room, sun room, utility, downstairs shower room, study, four bedrooms, one en-suite shower room and a family bathroom. The property also benefits garaging, carport, open car port, a number of workshops and sits in a substantial plot. The paddocks, garden and beautiful surrounding area add even more to this already excellent property.
Property Description - The front door opens into the porch where an additional door opens into the dining room here you are greeted by character features like exposed stone and timbers which flow throughout the family home. The dining room has flagstone flooring which carries through the majority of the ground floor. There is a double sided fireplace to the kitchen which is inset with a woodburning stove. The kitchen is the real heart of the home and is fitted with wooden base and wall units, and an island all of which have a granite worktops. There is a Rangemaster cooker with five ring gas hob, an integrated dishwasher, wine fridge, pantry cupboards, space for an American fridge freezer and Belfast sink. It is a lovely light room with windows to two aspects and access to the front and side. The kitchen creates fantastic entertainment space with room for a large dining table and sofas, ensuring you are not missing out when entertaining guests. An internal door opens to the hall which has a door to the shower room which is fitted with a basin, wc, urinal, shower and heated towel rail. The utility room has wall and base units, a sink with a window above, space and plumbing for a washing machine and tumble dryer with additional storage space. The hall has dual doors to the rear, the staircase leading to the first floor and a door to the sun room. The sun room has dual aspect floor to ceiling windows to the rear and side including French doors which look over the pond. The living room has oak flooring, a window to the front and French doors to the side. There is a feature stone fireplace with wooden mantle and inset woodburning stove creating a cosy feel.
The staircase leads to the first floor landing where the character features continue. Bedroom one is a generous double with dual aspect windows with views of the Herefordshire countryside. There is a dressing area which has double wardrobes to each side and an en-suite shower room fitted with wc, basin and shower. Bedrooms two and three are doubles with bedroom four a single with built in cupboard. One of the most impressive rooms is currently being used as a study with dual glass windows to the front and rear, a glass ceiling and built in cupboards. The views are breathtaking and the room creates a fabulous area to use as office space or an area to sit and enjoy relaxing. In the evening, imagine looking at the moon and stars. The family bathroom has a bath, wc, basin and shower cubicle.
Garden And Outbuildings - The electric gates open to the driveway which is laid to stone, has access to the outbuildings and provides ample parking space for a number of cars, camper vans and horse boxes. There are two, double timber carports. The first has a slate roof, light and power with storage space and has two workshops attached. The first workshop measures 4.55m x 4.64m with light, power and a mezzanine floor, the second has double timber doors and has light and power measuring 4.19m x 4.23m. The second double timber carport property provides space for two cars and has light and power measuring 5.95m x 4.36m.
the log cabin has double doors to the front with a window to each side and has light and power. There is a decked area to the front being a fantastic place to sit and relax. To the right of the carport is a gate which opens to the side of the property. Here is a green house and a shepherds hut which measures2.26 x 3.44m (this is subject to separate negotiations) and has light and power. This is a great space to work with the surrounding countryside as a muse. A timber extension is an additional workshop space with double doors opening and a window to each side. There is light and power. Next to this is a room which provides a variety of uses with light and power, measuring 2.67m x 6.31m and has been fitted with a wc and basin. A gate opens to the hot tub area, with a "gin and view" seating area with views of the Herefordshire countryside, a fantastic place to watch the sun set on an evening with a glass of your favourite tipple. A timber framed dining area has a pizza oven and creates a cosy entertainment area on a summers evening with space for a BBQ (this is subject to separate negotiation).
To the side of the property is a pond which encourages a variety of wildlife with a Scandinavian hut. The first paddock is laid to grass and is home to some curious goats. There are chicken house in an enclosed area. A five bar gate provides access to the second paddock where there is a fire pit and seating areas to enjoy the views.
Services - Gas heating
Private drainage. Mains water and electricity are connected.
Herefordshire Council Tax Band D
Location - Situated on the outskirts Kingsland, one of the most sought after North Herefordshire villages where there are an excellent range of local amenities including two popular public houses, village owned post-office, OfSTED outstanding primary schooling, village hall, doctor's surgery and church. Kingsland is also in the catchment areas for an outstanding senior school and within easy reach of several leading independent schools. The historic market town of Leominster lies approximately four miles away with an abundance of further amenities including supermarkets, plus a range of national stores as well as good road and rail transport links. Ludlow with its famous restaurants, independent shops and daily market is approximately ten miles away.
Walking distance from the development is the Luctonians Sports and Social Club where there are many opportunities for both adults and children. They offer mini and junior rugby, senior rugby, cycling club, rounders club, cricket club, netball, ladies touch rugby, hospitality and even days and much more! This provides you with many reasons to keep active whilst living in the beautiful Herefordshire countryside.
Directions - Exit Leominster west via Bargates, signed A44, continuing onto Barons Cross Road. At the first fork, bear right and continue along where there is a right turning sign posted Kingsland. Bear left at the corner signed Wigmore, then at the T-Junction turn right onto the A4110, continue along the road and the property is located on the left hand side.
CONSUMER PROTECTION FROM UNFAIR TRADING REGULATIONS 2008 (CPR) We endeavour to ensure that the details contained in our brochure are correct through making detailed enquiries of the owner but they are not guaranteed. The agents have not tested any appliance, equipment, fixture, fitting or service and have not seen the title deeds to confirm tenure. All measurements are quoted to the nearest 1/10 metre. All liability in negligence of otherwise for any loss arising from the use of these particulars is hereby excluded.
Council tax
First listed
Over a month agoEnergy Performance Certificate
Kingsland
Placebuzz mortgage repayment calculator
Monthly repayment
The Est. Mortgage is for a 25 years repayment mortgage based on a 10% deposit and a 5.5% annual interest. It is only intended as a guide. Make sure you obtain accurate figures from your lender before committing to any mortgage. Your home may be repossessed if you do not keep up repayments on a mortgage.
Kingsland - Streetview
DISCLAIMER: Property descriptions and related information displayed on this page are marketing materials provided by Cobb Amos - Leominster. Placebuzz does not warrant or accept any responsibility for the accuracy or completeness of the property descriptions or related information provided here and they do not constitute property particulars. Please contact Cobb Amos - Leominster for full details and further information.





