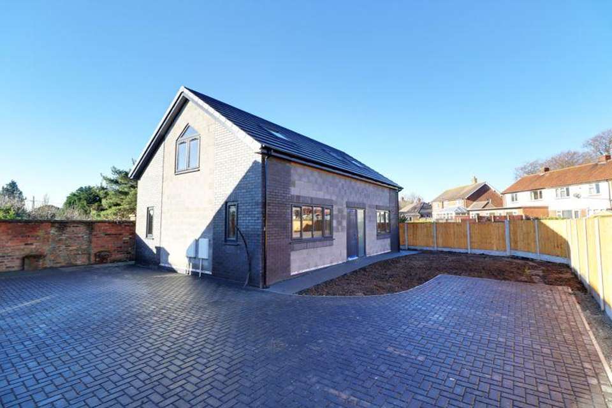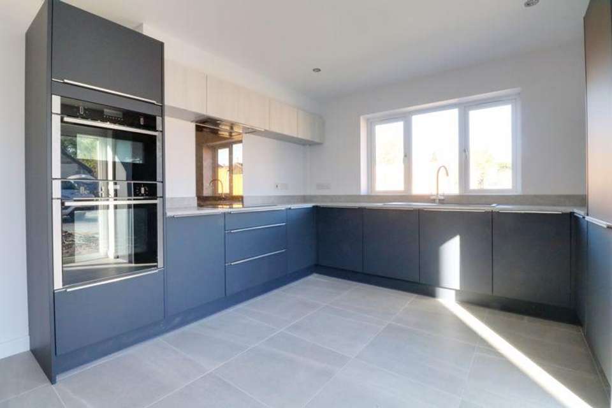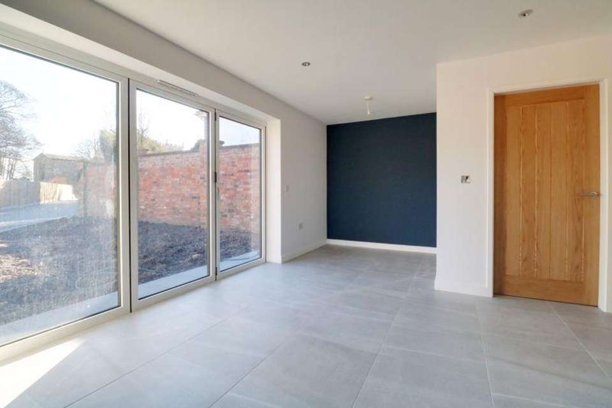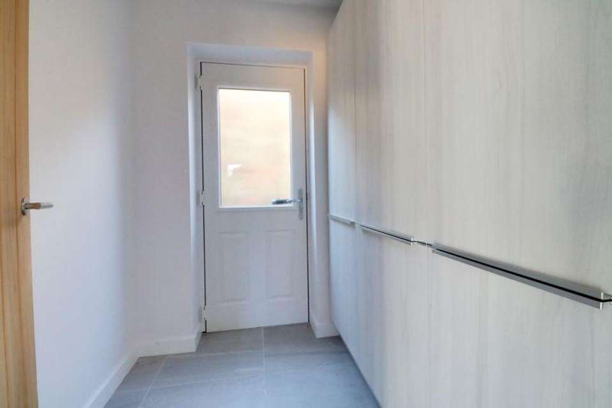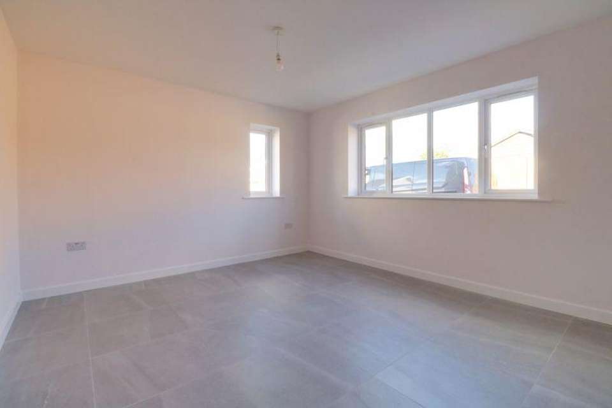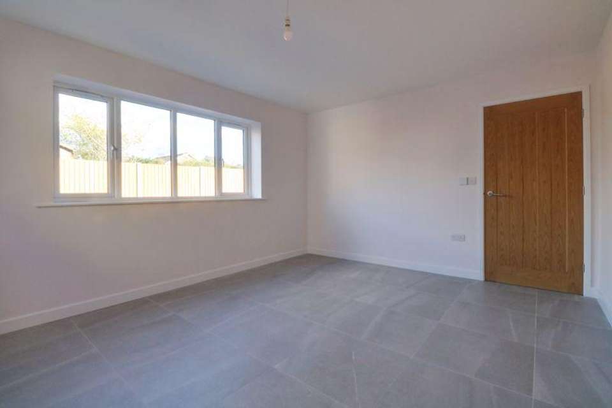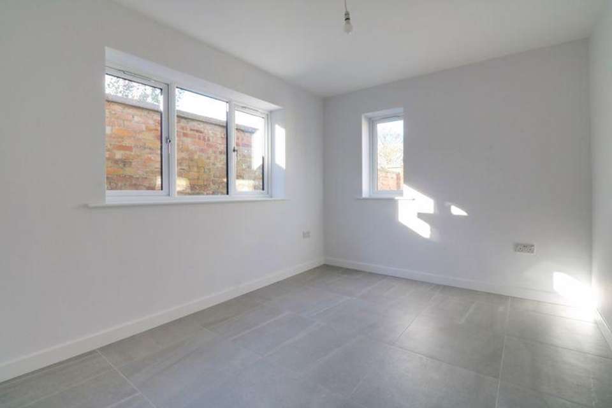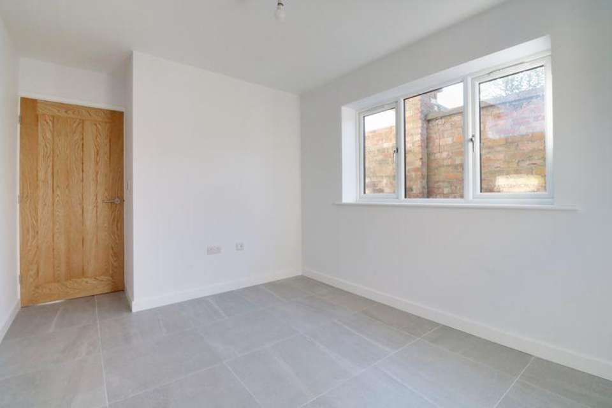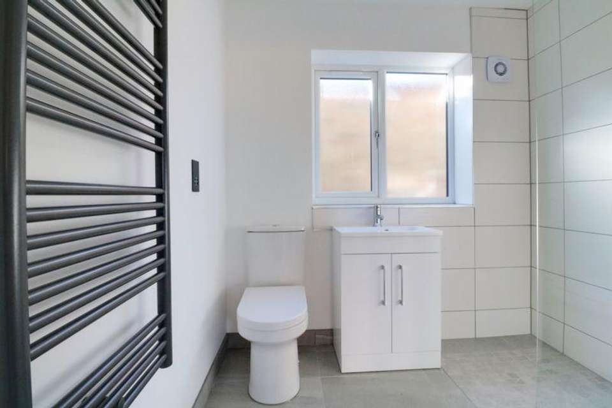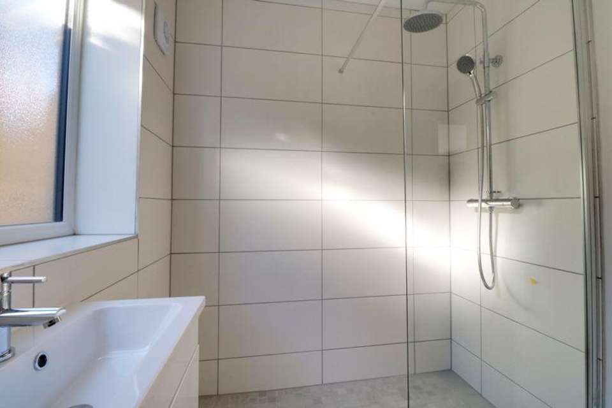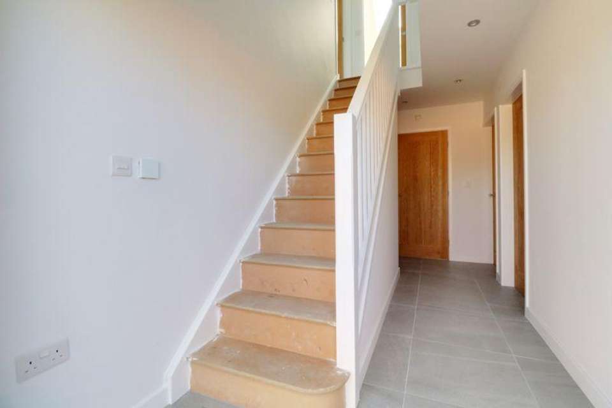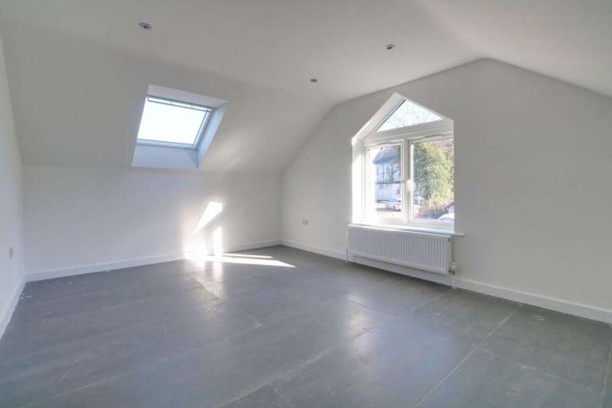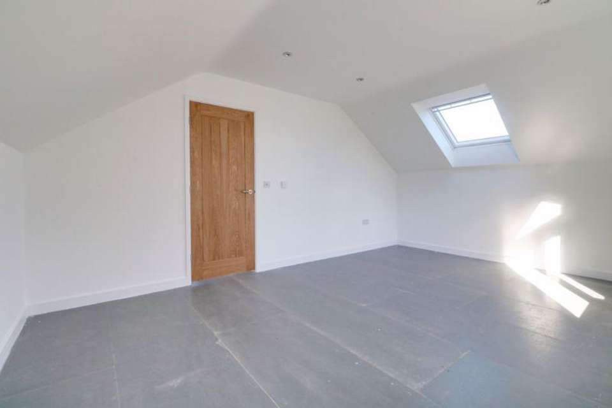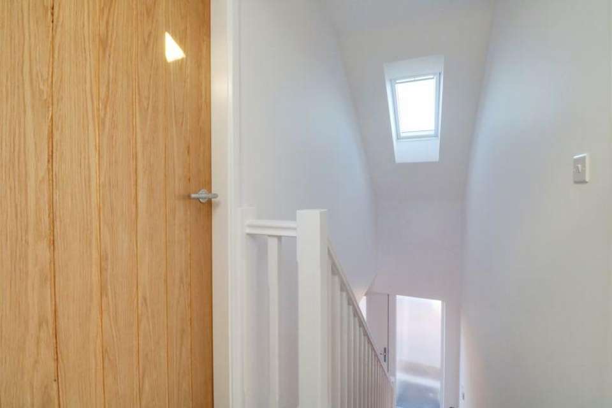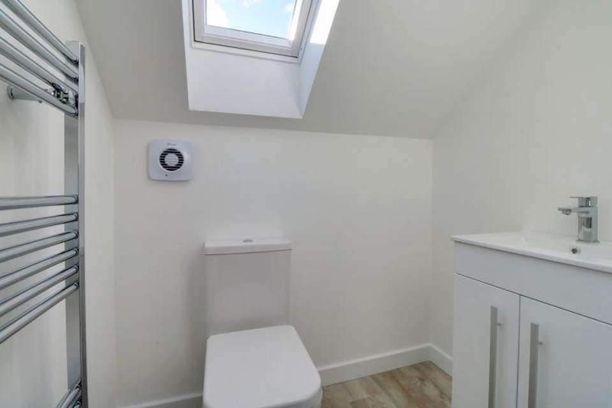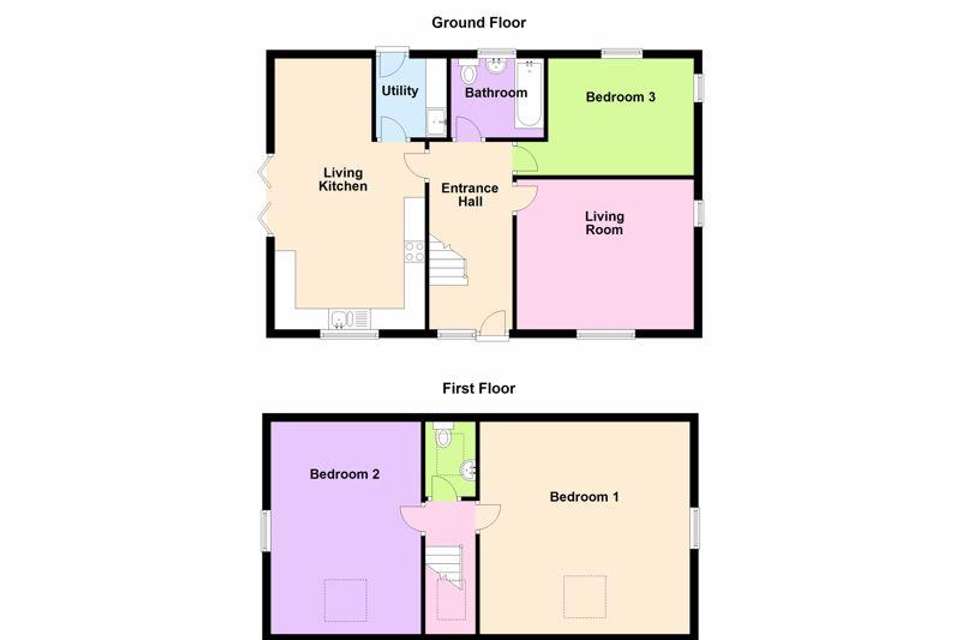3 bedroom property for sale
Melton Road, Wrawbyproperty
bedrooms
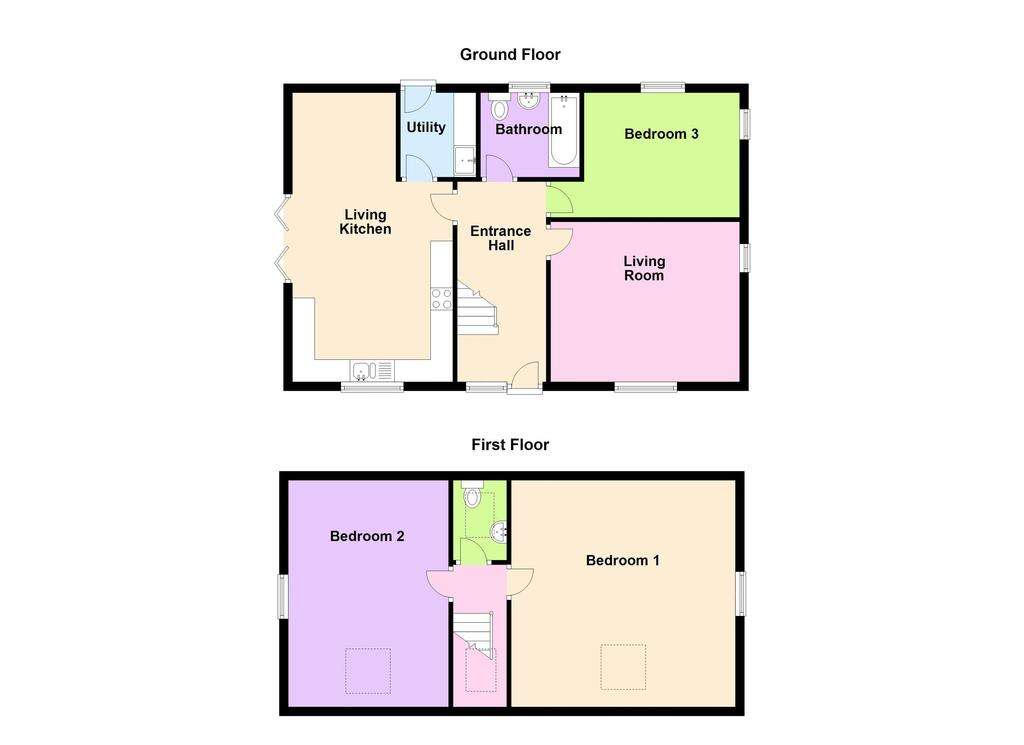
Property photos

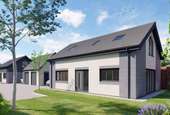
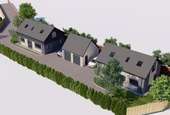
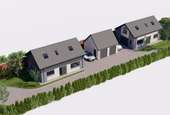
+16
Property description
* BRAND NEW DORMER STYLE DETACHED BUNGALOW * A rare opportunity to purchase a brand-new dormer style detached bungalow of a contemporary design being quietly positioned off a private driveway and situated centrally within the highly desirable village of Wrawby. The versatile accommodation comprises, central reception hallway, fine main front living room, spacious open plan living/dining kitchen enjoying garden access and a utility room, ground floor bedroom and bathroom. The first floor provides 2 further bedrooms and a landing toilet. Occupying manageable gardens with ample parking and garaging. All finished to a high standard and with full double glazing and gas fired central heating. NOT TO BE MISSED.
CENTRAL RECEPTION HALLWAY - 6' 7'' x 14' 9'' (2m x 4.5m)
With modern front entrance door with adjoining broad side light, staircase leading to the first floor accommodation and door through to;
FINE FRONT LIVING ROOM - 11' 10'' x 13' 11'' (3.6m x 4.25m)
Enjoying a front uPVC double glazed window.
MOST ATTRACTIVE OPEN PLAN LIVING/DINING KITCHEN - 11' 10'' x 21' 4'' (3.6m x 6.5m)
Enjoying a dual aspect with front and side uPVC double glazed windows and side bi-folding doors allowing access to the garden. The kitchen is to be fitted with a contemporary range of furniture with some appliances included and door leads through to;
UTILITY ROOM - 5' 9'' x 5' 7'' (1.75m x 1.7m)
Enjoying a rear entrance door and fitted furniture to match the kitchen.
GROUND FLOOR BEDROOM 3 - 9' 2'' x 11' 6'' (2.8m x 3.5m)
Enjoying a dual aspect with rear and side uPVC double glazed windows.
GROUND FLOOR BATHROOM - 574' 2'' x 7' 4'' (175m x 2.23m)
Enjoying a rear uPVC double glazed window and is to be fitted with a modern suite comprising panelled bath, wash hand basin and toilet.
FIRST FLOOR LANDING
Enjoys a velux window.
LANDING TOILET
With velux window, a two piece suite and doors off to;
BEDROOM 1 - 16' 9'' x 16' 7'' (5.1m x 5.05m)
Enjoying a front velux roof light and side uPVC double glazed window.
BEDROOM 2
Enjoying a front velux roof light and side uPVC double glazed window.
GROUNDS
The two properties are approved via a deep private driveway with ample parking, single garage and a manageable lawned garden.
CENTRAL RECEPTION HALLWAY - 6' 7'' x 14' 9'' (2m x 4.5m)
With modern front entrance door with adjoining broad side light, staircase leading to the first floor accommodation and door through to;
FINE FRONT LIVING ROOM - 11' 10'' x 13' 11'' (3.6m x 4.25m)
Enjoying a front uPVC double glazed window.
MOST ATTRACTIVE OPEN PLAN LIVING/DINING KITCHEN - 11' 10'' x 21' 4'' (3.6m x 6.5m)
Enjoying a dual aspect with front and side uPVC double glazed windows and side bi-folding doors allowing access to the garden. The kitchen is to be fitted with a contemporary range of furniture with some appliances included and door leads through to;
UTILITY ROOM - 5' 9'' x 5' 7'' (1.75m x 1.7m)
Enjoying a rear entrance door and fitted furniture to match the kitchen.
GROUND FLOOR BEDROOM 3 - 9' 2'' x 11' 6'' (2.8m x 3.5m)
Enjoying a dual aspect with rear and side uPVC double glazed windows.
GROUND FLOOR BATHROOM - 574' 2'' x 7' 4'' (175m x 2.23m)
Enjoying a rear uPVC double glazed window and is to be fitted with a modern suite comprising panelled bath, wash hand basin and toilet.
FIRST FLOOR LANDING
Enjoys a velux window.
LANDING TOILET
With velux window, a two piece suite and doors off to;
BEDROOM 1 - 16' 9'' x 16' 7'' (5.1m x 5.05m)
Enjoying a front velux roof light and side uPVC double glazed window.
BEDROOM 2
Enjoying a front velux roof light and side uPVC double glazed window.
GROUNDS
The two properties are approved via a deep private driveway with ample parking, single garage and a manageable lawned garden.
Council tax
First listed
Over a month agoMelton Road, Wrawby
Placebuzz mortgage repayment calculator
Monthly repayment
The Est. Mortgage is for a 25 years repayment mortgage based on a 10% deposit and a 5.5% annual interest. It is only intended as a guide. Make sure you obtain accurate figures from your lender before committing to any mortgage. Your home may be repossessed if you do not keep up repayments on a mortgage.
Melton Road, Wrawby - Streetview
DISCLAIMER: Property descriptions and related information displayed on this page are marketing materials provided by Paul Fox Estate Agents - Brigg. Placebuzz does not warrant or accept any responsibility for the accuracy or completeness of the property descriptions or related information provided here and they do not constitute property particulars. Please contact Paul Fox Estate Agents - Brigg for full details and further information.





