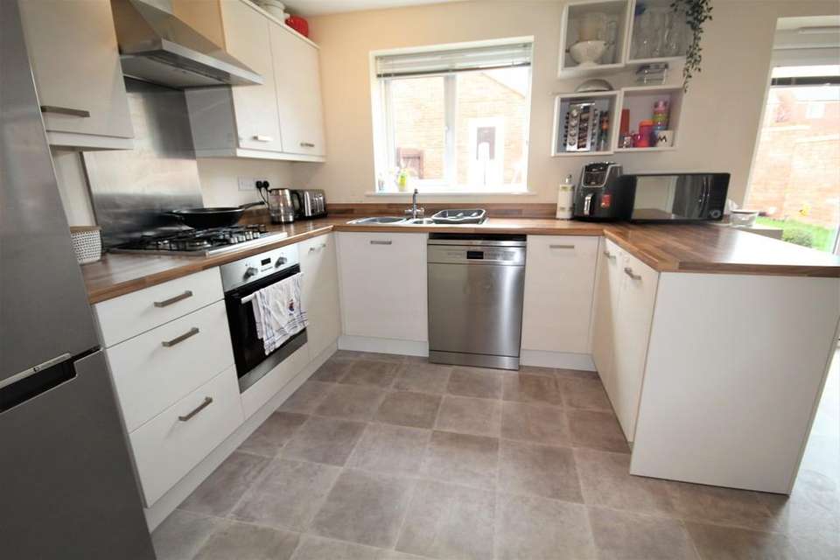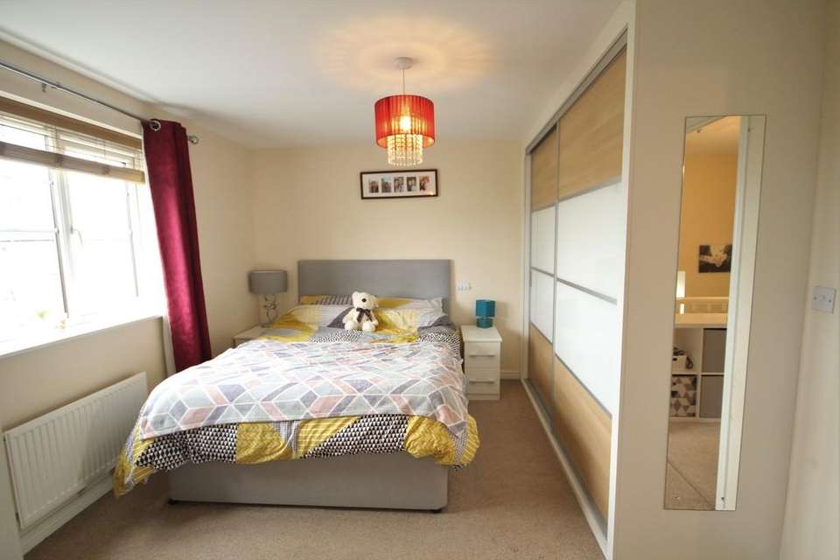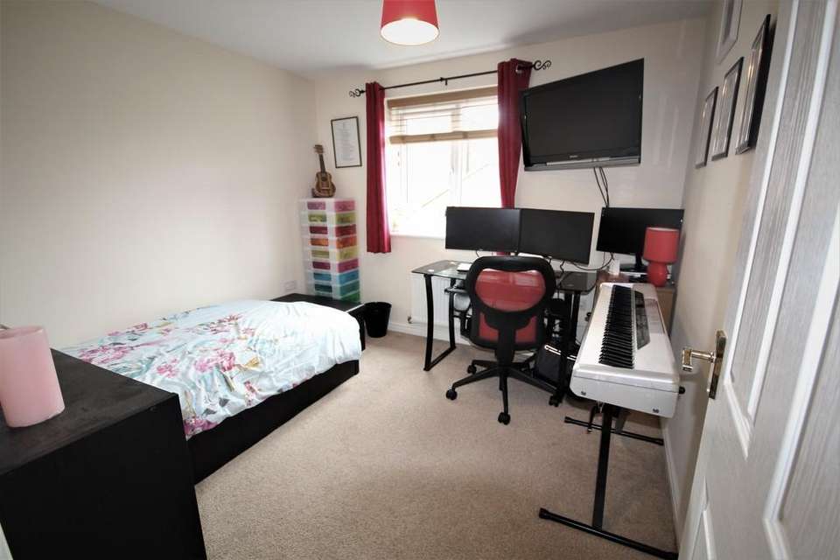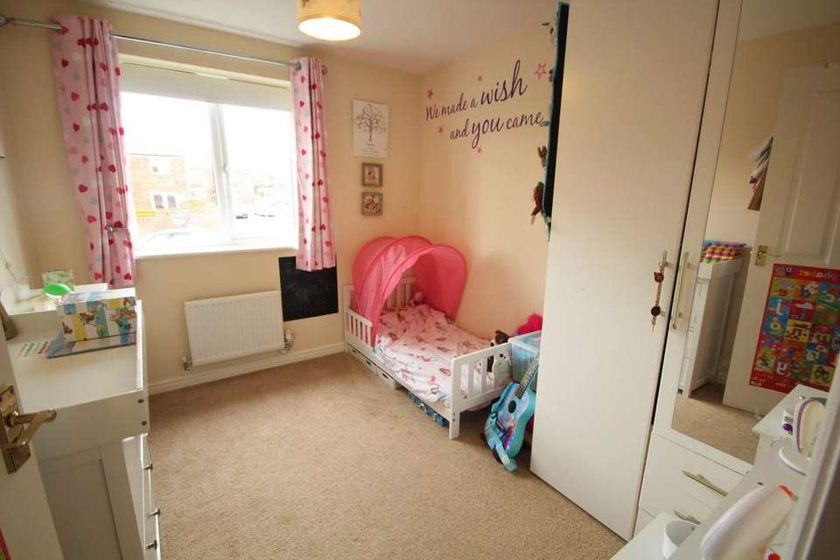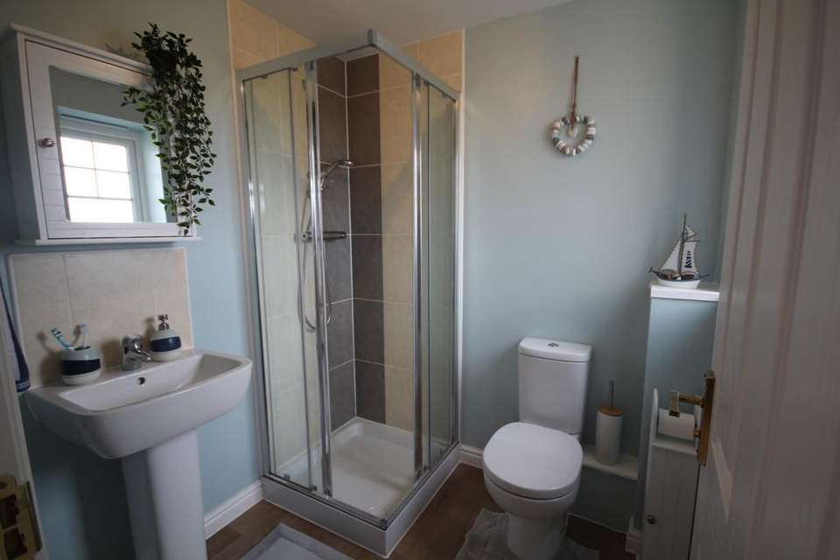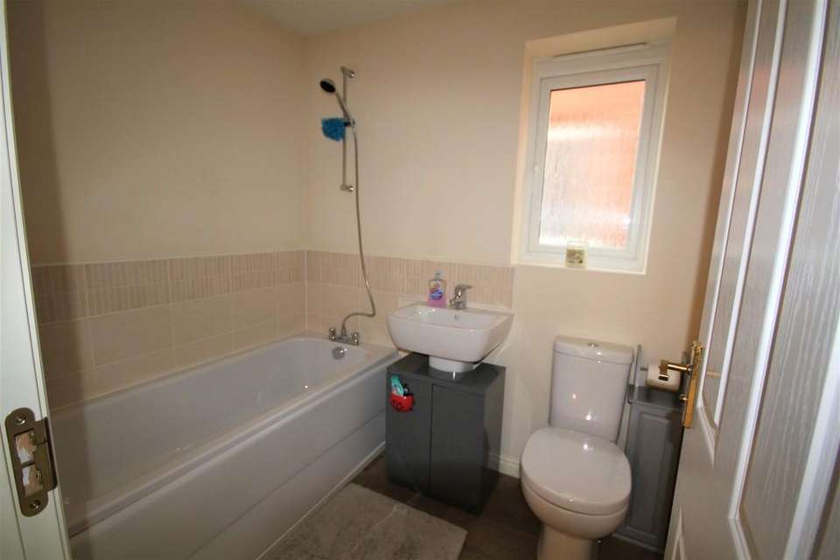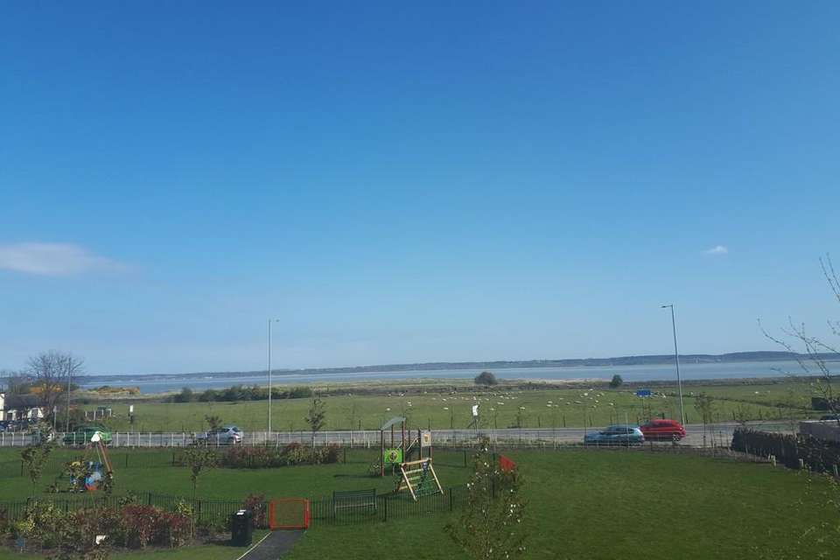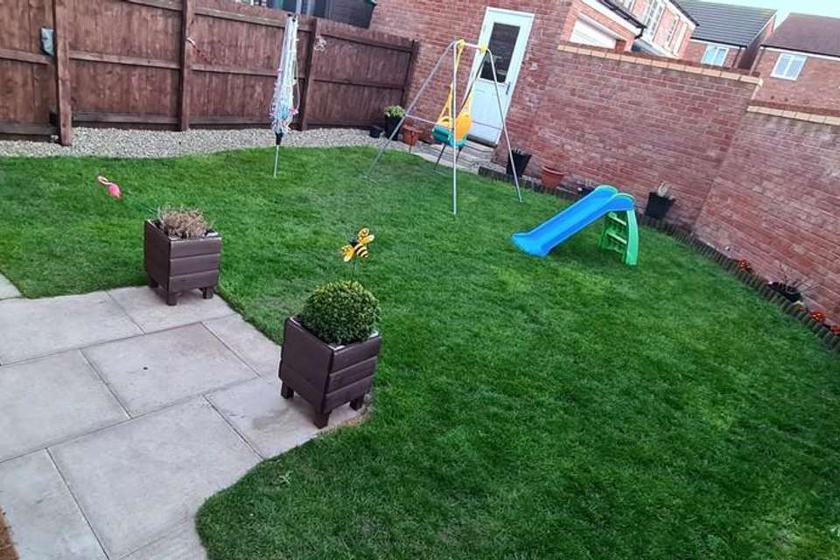3 bedroom detached house for sale
Cwrt Melangell, Oakenholt, Flintdetached house
bedrooms
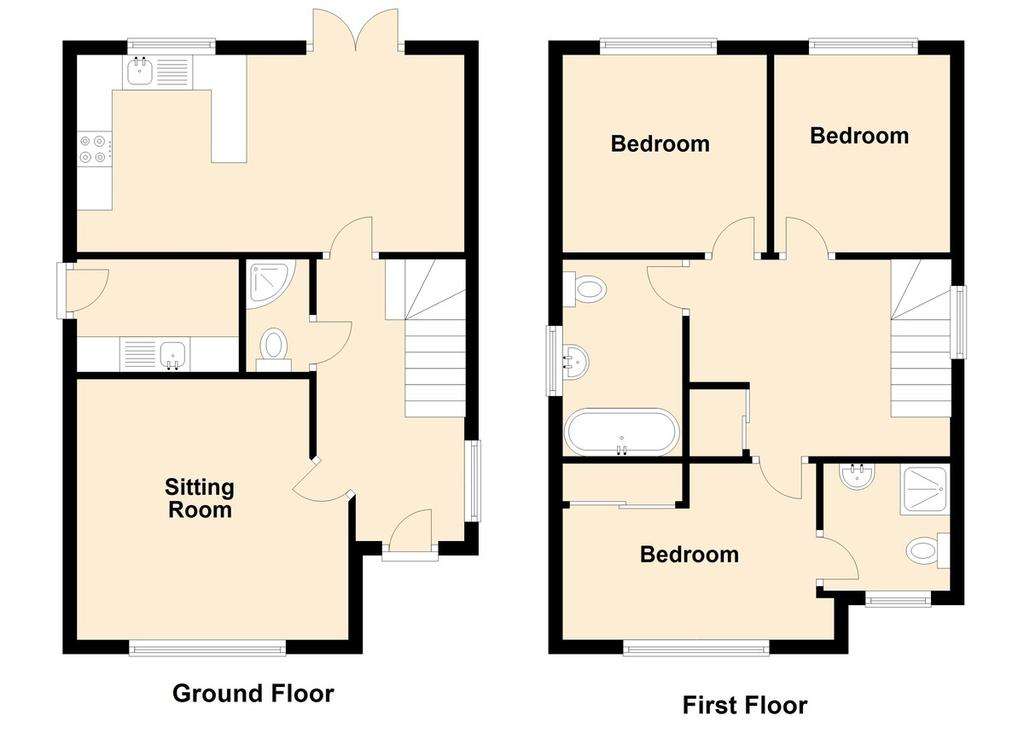
Property photos

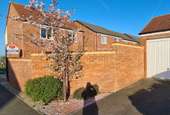

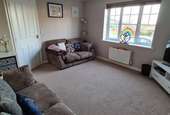
+9
Property description
A modern three bedroom detached house with views over the surrounding area and Dee Estuary. An ideal family home which comprises: entrance hall, lounge, cloaks/w.c, bright and airy kitchen/diner and utility room. On the first floor is the principle bedroom with modern en suite, two further bedrooms and modern family bathroom. The property also benefits from gas heating and double glazing. Driveway and garage. Enclosed gardens and shared entrance for bin store. Viewing recommended.
DIRECTIONS: Turn left out of the Shotton office and proceed through Connah's Quay passing Coleg Cambria on the left and continue to the roundabout. Take the first exit to join the bypass and continue into Oakenholt. Turn left at the roundabout and at the next roundabout turn right and continue until taking the third right into Cwrt Melangell where the property will be seen further along on the right hand corner facing the park.
AGENTS NOTE The property is leasehold and the ground rent is £150.00 per annum and the service charge is £86.00 per annum. The Property has the remaining NHBC warranty.
LOCATION: Situated on a modern development which is accessible for the road network for employment and within easy reach of the historic market town of Flint offering local shops and services.
HEATING: Gas heating with radiators.
ENTRANCE HALL: Radiator and double glazed window. Under stairs storage cupboard.
LOUNGE: 12' 8" x 12' 2" (3.86m x 3.71m) Radiator and double glazed window.
KITCHEN/DINER: 18' 2" x 9' 2" (5.54m x 2.79m) Radiator and double glazed window. Single stainless steel sink unit with storage below and a comprehensive range of matching modern wall and base units with work surface over. Electric oven and hob. . French doors to the garden.
UTILITY ROOM: 7' 6" x 5' 4" (2.29m x 1.63m) Plumbing for an automatic washing machine, single stainless steel sink unit with storage below and work surface area. Wall cupboard housing the gas boiler. Door to side bin store area.
STAIRS AND LANDING: Built in storage cupboard
BEDROOM 1: 12' 9" x 10' 8" max (3.89m x 3.25m) Radiator and double glazed window. Fitted wardrobes and storage with sliding doors. Fitted dressing table.
ENSUITE: Heated towel rail, double glazed window, w.c., wash hand basin and shower cubicle. Complimentary tiling.
BEDROOM 2: 9' 6" x 9' 6" (2.9m x 2.9m) Radiator and double glazed window.
BEDROOM 3: 9' 5" x 8' 2" (2.87m x 2.49m) Radiator and double glazed window.
BATHROOM: Radiator, double glazed window, w.c., wash hand basin and panelled bath. Complimentary modern tiling.
OUTSIDE: Established planted bed to the front and low maintenance paving and stones to the side. A drive to the rear leads to the garage with up and over door and side personal door with pitched roof. The enclosed rear garden is ideal for children with a paved patio and lawn garden.
DIRECTIONS: Turn left out of the Shotton office and proceed through Connah's Quay passing Coleg Cambria on the left and continue to the roundabout. Take the first exit to join the bypass and continue into Oakenholt. Turn left at the roundabout and at the next roundabout turn right and continue until taking the third right into Cwrt Melangell where the property will be seen further along on the right hand corner facing the park.
AGENTS NOTE The property is leasehold and the ground rent is £150.00 per annum and the service charge is £86.00 per annum. The Property has the remaining NHBC warranty.
LOCATION: Situated on a modern development which is accessible for the road network for employment and within easy reach of the historic market town of Flint offering local shops and services.
HEATING: Gas heating with radiators.
ENTRANCE HALL: Radiator and double glazed window. Under stairs storage cupboard.
LOUNGE: 12' 8" x 12' 2" (3.86m x 3.71m) Radiator and double glazed window.
KITCHEN/DINER: 18' 2" x 9' 2" (5.54m x 2.79m) Radiator and double glazed window. Single stainless steel sink unit with storage below and a comprehensive range of matching modern wall and base units with work surface over. Electric oven and hob. . French doors to the garden.
UTILITY ROOM: 7' 6" x 5' 4" (2.29m x 1.63m) Plumbing for an automatic washing machine, single stainless steel sink unit with storage below and work surface area. Wall cupboard housing the gas boiler. Door to side bin store area.
STAIRS AND LANDING: Built in storage cupboard
BEDROOM 1: 12' 9" x 10' 8" max (3.89m x 3.25m) Radiator and double glazed window. Fitted wardrobes and storage with sliding doors. Fitted dressing table.
ENSUITE: Heated towel rail, double glazed window, w.c., wash hand basin and shower cubicle. Complimentary tiling.
BEDROOM 2: 9' 6" x 9' 6" (2.9m x 2.9m) Radiator and double glazed window.
BEDROOM 3: 9' 5" x 8' 2" (2.87m x 2.49m) Radiator and double glazed window.
BATHROOM: Radiator, double glazed window, w.c., wash hand basin and panelled bath. Complimentary modern tiling.
OUTSIDE: Established planted bed to the front and low maintenance paving and stones to the side. A drive to the rear leads to the garage with up and over door and side personal door with pitched roof. The enclosed rear garden is ideal for children with a paved patio and lawn garden.
Council tax
First listed
Over a month agoCwrt Melangell, Oakenholt, Flint
Placebuzz mortgage repayment calculator
Monthly repayment
The Est. Mortgage is for a 25 years repayment mortgage based on a 10% deposit and a 5.5% annual interest. It is only intended as a guide. Make sure you obtain accurate figures from your lender before committing to any mortgage. Your home may be repossessed if you do not keep up repayments on a mortgage.
Cwrt Melangell, Oakenholt, Flint - Streetview
DISCLAIMER: Property descriptions and related information displayed on this page are marketing materials provided by Molyneux Estates - Shotton. Placebuzz does not warrant or accept any responsibility for the accuracy or completeness of the property descriptions or related information provided here and they do not constitute property particulars. Please contact Molyneux Estates - Shotton for full details and further information.





