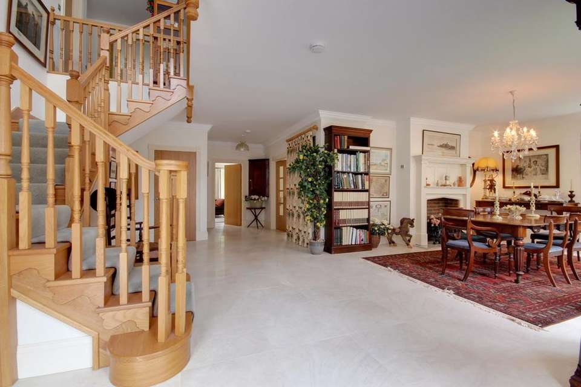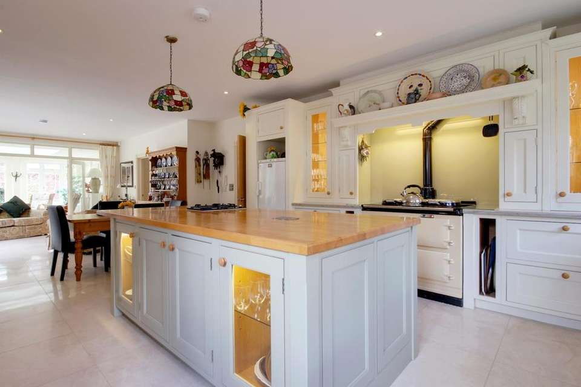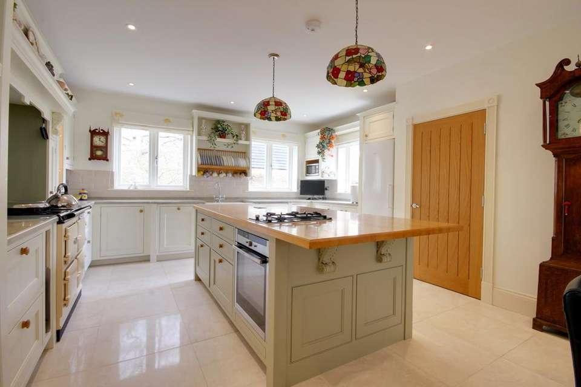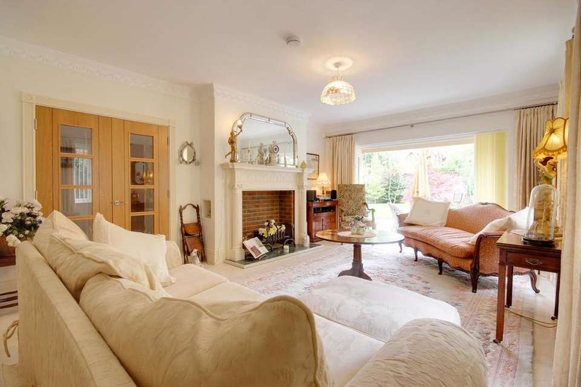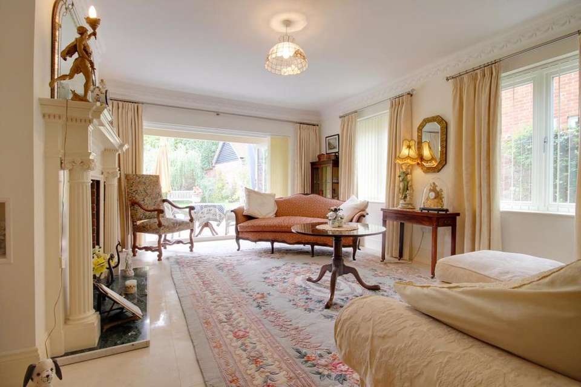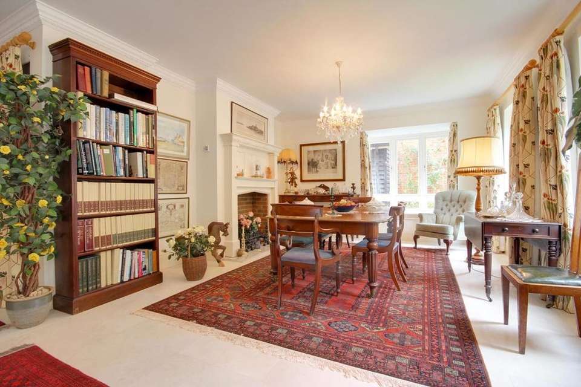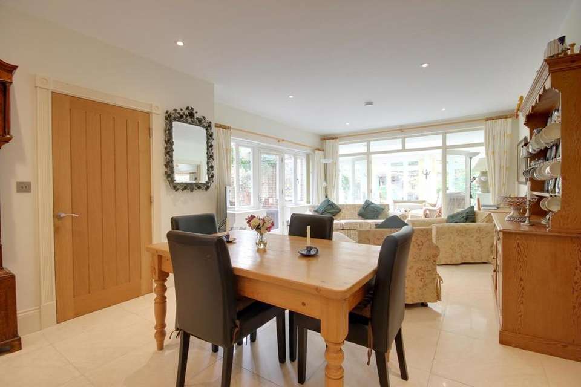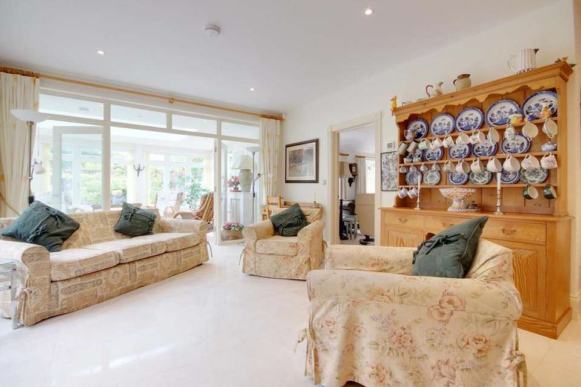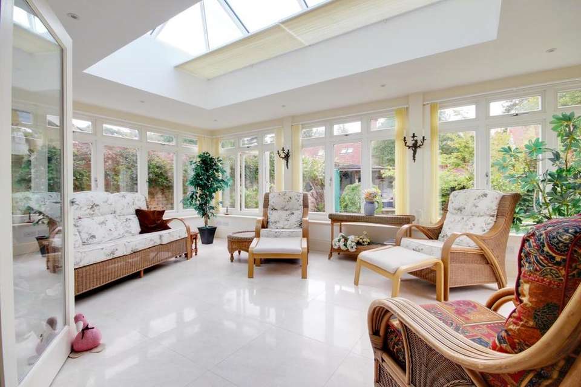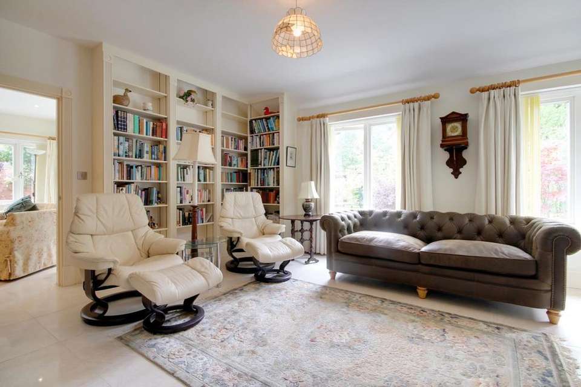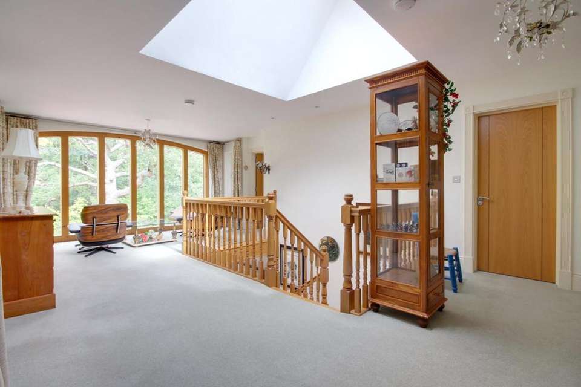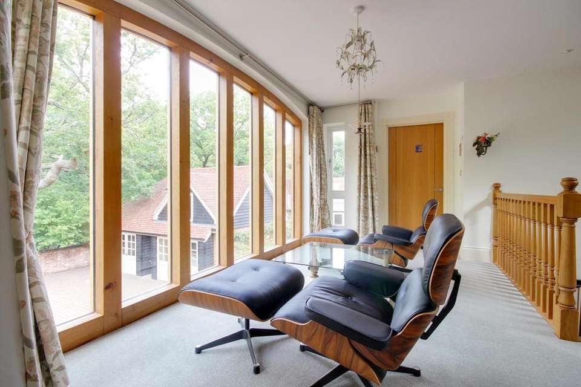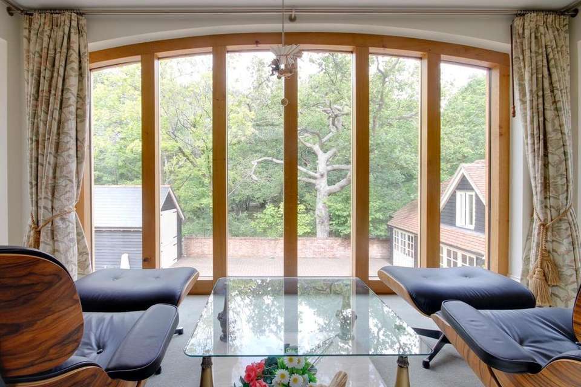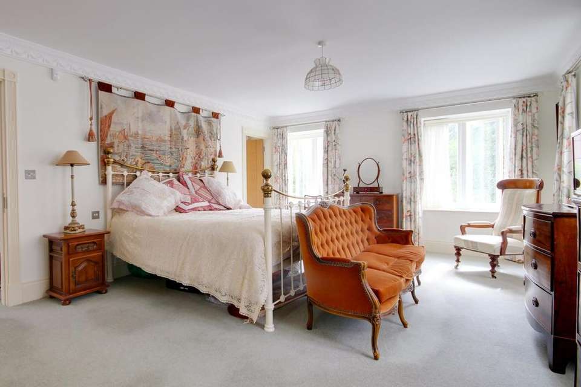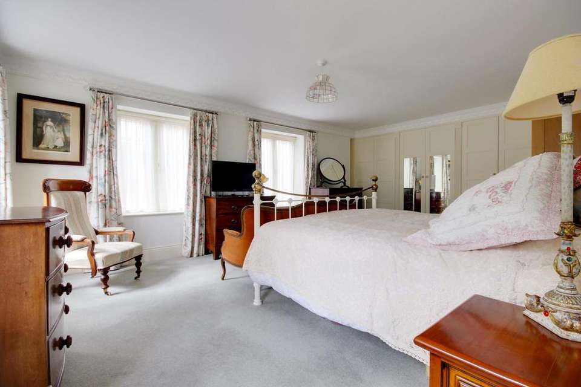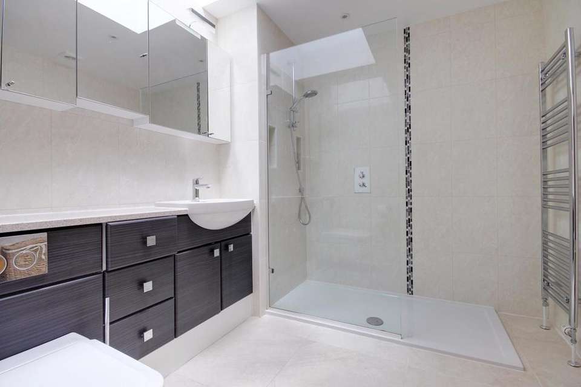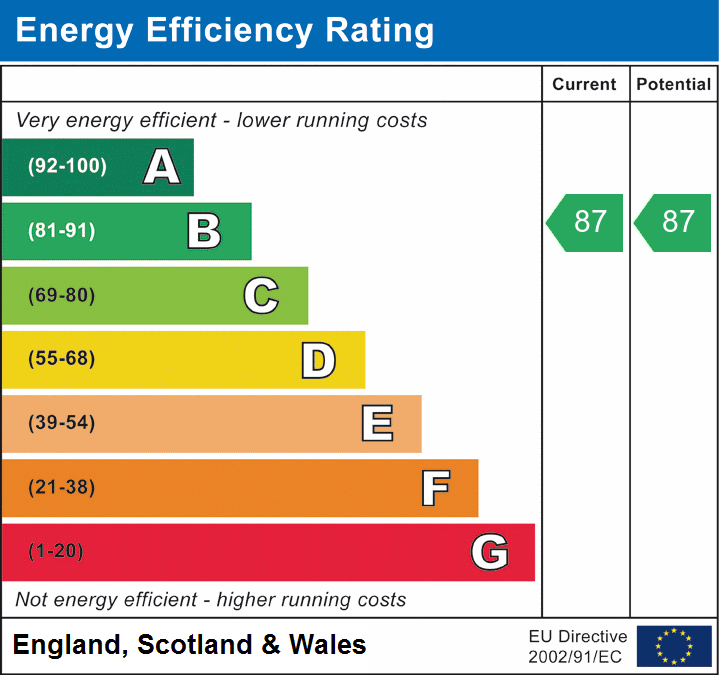4 bedroom detached house for sale
Forest Park Road, Brockenhurst, SO42detached house
bedrooms
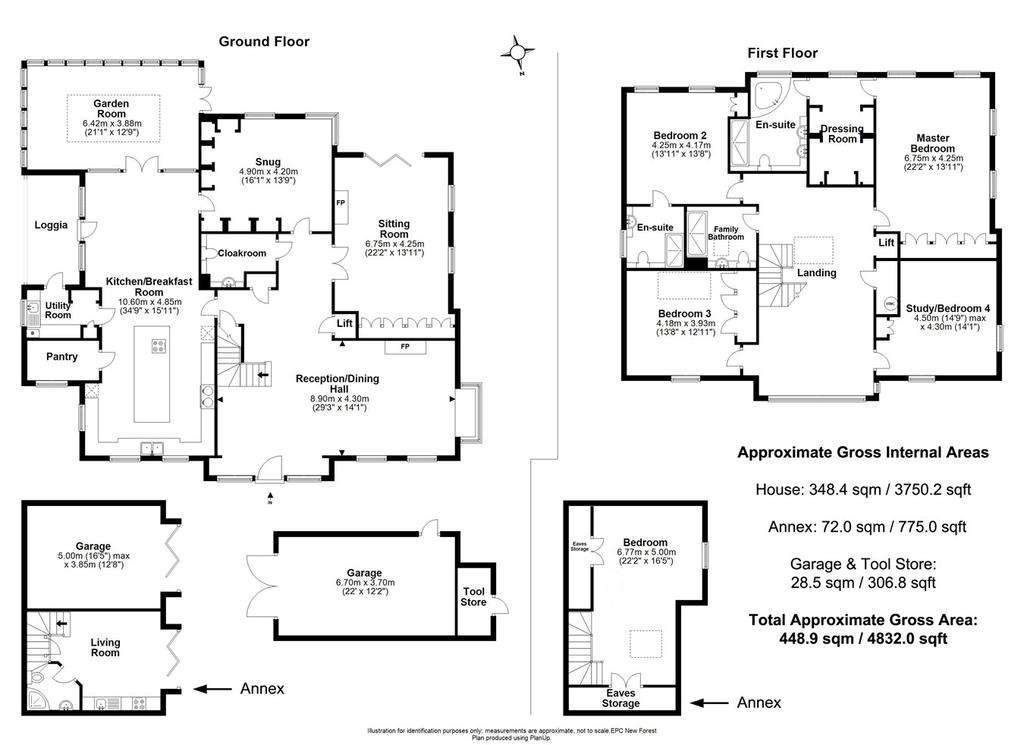
Property photos

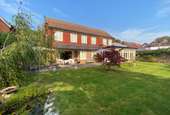
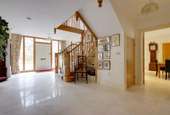
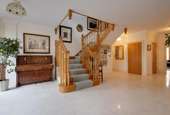
+16
Property description
A striking six year old, four bedroom detached family residence enjoying a prime village location, with elevated views to the front across to the open forest. The property offers beautifully appointed accommodation and further benefits from a lift, a single garage with the potential for ancillary accommodation (STP), a further garage with storage and plentiful off road parking. Energy Performance Rating: B
SITUATIONThe property is conveniently situated on the Forest Park Road, within 0.5 miles of Brockenhurst, a bustling village in the heart of the forest lying between Lyndhurst and the Georgian town of Lymington. The property sits in the heart of Brockenhurst village centre within the New Forest National Park. The village offers a mainline railway station with direct links to London Waterloo in approximately 90 minutes and a good local community of shops and restaurants.The Georgian coastal town of Lymington is only 4 miles to the south with its famous Saturday country market, extensive yachting facilities and ferry service to the Isle of Wight.To the north is the village of Lyndhurst and Junction 1 of the M27 motorway which links to the M3, giving access to London.LOCAL AREAThe property is conveniently situated on the Forest Park Road, within 0.5 miles of Brockenhurst, a bustling village in the heart of the forest lying between Lyndhurst and the Georgian town of Lymington. The property sits in the heart of Brockenhurst village centre within the New Forest National Park. The village offers a mainline railway station with direct links to London Waterloo in approximately 90 minutes and a good local community of shops and restaurants.The Georgian coastal town of Lymington is only 4 miles to the south with its famous Saturday country market, extensive yachting facilities and ferry service to the Isle of Wight.To the north is the village of Lyndhurst and Junction 1 of the M27 motorway which links to the M3, giving access to London.
THE PROPERTYMain HouseThe property offers an attractive, double fronted Michelmersh brick and tile hung façade with a prominent central frontage featuring a solid wood front door flanked by full height, oak framed windows to the side and above.The magnificent, double fronted reception/dining hall makes an emphatic statement, extending to 29 feet and featuring attractive cornicing, an ornamental fireplace and a lovely, turning oak staircase ascending to the first floor.The elegant, double aspect sitting room is beautifully appointed with ornate cornicing and an ornamental fireplace with carved wood surround, brick inset and marble hearth. To one end of the sitting room is a bank of display and storage units and to the other, bi-fold doors opening onto the rear terrace and garden.The superb, double aspect kitchen/breakfast room is fitted to three sides with a range of modern, shaker style units with inset Chambord Butler sink, built-in appliances and Corian worksurfaces over, an island unit with woodblock worksurfaces over and a recessed Aga cooker with carved wood shelving above. The kitchen extends through into the breakfast area which offers space for a good size dining table for entertaining or everyday living. From the breakfast area a door opens out onto a covered loggia and double doors into a beautiful, fully glazed garden room, from where double doors lead out to the rear terrace and garden. Also set off the kitchen area is a separate pantry and an adjoining utility room with a door opening out onto the loggia.Adjoining the kitchen/breakfast room is a lovely, multi-purpose, double aspect snug fitted with an extensive range of book shelving units, offering views across the garden.The ground floor accommodation is completed by a lift and a useful cloakroom accessed from the reception. The ground floor also features ceramic tiled flooring and underfloor heating, which is located throughout the whole house.To the first floor, an extensive landing area extends through the centre of the house and features an impressive roof window, a lift area and full width, oak framed windows with seating area to the front aspect, providing elevated views across the courtyard and the open forest across the road.The main bedroom offers a lovely double aspect with a bank of fitted wardrobes to the far end and elevated views across the garden. From the main bedroom, a door opens into a dedicated dressing room, fitted with a range of wardrobes and storage units. A further door from here opens into a lovely, fully tiled en-suite bathroom with corner bath, walk-in shower, dual wash basins, WC and heated towel rail.Bedroom two enjoys views across the garden and benefits from an en-suite shower room with walk-in shower, wash basin and WC. There are two further bedrooms to this level, both of which feature built-in wardrobe facilities and one of which enjoys a pleasant dual aspect.The first floor accommodation is completed by a fully tiled, modern, family bathroom with walk-in shower, wash basin and WC.Set at the end of the driveway is a superb outbuilding comprising a single garage with the potential for ancillary accommodation (STP).
GROUNDS & GARDENSThe property is approached off Forest Park Road via an electronic five bar gate and accompanying pedestrian gate opening across a cattle grid onto a sweeping, block paved driveway leading up to the house.The drive also provides access to a detached garage with double height automated doors to accommodate a motor home and an additional single garage attached to the annex. Adjoining the rear of the detached garage is a useful tool store.Set either side of the driveway are areas of gravel and lawn with pretty planted borders.Side access leads through to the lovely, walled rear garden, which is predominantly laid to level lawn, interspersed by a variety of specimen trees.Set in the far corner of the plot is a shingle seating area with a gazebo roof providing a lovely spot for enjoying the evening sunshine. To the other side of the garden is a charming, ornamental pond.Adjoining and extending across the rear of the property is a paved seating terrace, ideal for outdoor dining and entertaining.SERVICESEnergy Performance Rating: BTenure: FreeholdServices: All mains services
SITUATIONThe property is conveniently situated on the Forest Park Road, within 0.5 miles of Brockenhurst, a bustling village in the heart of the forest lying between Lyndhurst and the Georgian town of Lymington. The property sits in the heart of Brockenhurst village centre within the New Forest National Park. The village offers a mainline railway station with direct links to London Waterloo in approximately 90 minutes and a good local community of shops and restaurants.The Georgian coastal town of Lymington is only 4 miles to the south with its famous Saturday country market, extensive yachting facilities and ferry service to the Isle of Wight.To the north is the village of Lyndhurst and Junction 1 of the M27 motorway which links to the M3, giving access to London.LOCAL AREAThe property is conveniently situated on the Forest Park Road, within 0.5 miles of Brockenhurst, a bustling village in the heart of the forest lying between Lyndhurst and the Georgian town of Lymington. The property sits in the heart of Brockenhurst village centre within the New Forest National Park. The village offers a mainline railway station with direct links to London Waterloo in approximately 90 minutes and a good local community of shops and restaurants.The Georgian coastal town of Lymington is only 4 miles to the south with its famous Saturday country market, extensive yachting facilities and ferry service to the Isle of Wight.To the north is the village of Lyndhurst and Junction 1 of the M27 motorway which links to the M3, giving access to London.
THE PROPERTYMain HouseThe property offers an attractive, double fronted Michelmersh brick and tile hung façade with a prominent central frontage featuring a solid wood front door flanked by full height, oak framed windows to the side and above.The magnificent, double fronted reception/dining hall makes an emphatic statement, extending to 29 feet and featuring attractive cornicing, an ornamental fireplace and a lovely, turning oak staircase ascending to the first floor.The elegant, double aspect sitting room is beautifully appointed with ornate cornicing and an ornamental fireplace with carved wood surround, brick inset and marble hearth. To one end of the sitting room is a bank of display and storage units and to the other, bi-fold doors opening onto the rear terrace and garden.The superb, double aspect kitchen/breakfast room is fitted to three sides with a range of modern, shaker style units with inset Chambord Butler sink, built-in appliances and Corian worksurfaces over, an island unit with woodblock worksurfaces over and a recessed Aga cooker with carved wood shelving above. The kitchen extends through into the breakfast area which offers space for a good size dining table for entertaining or everyday living. From the breakfast area a door opens out onto a covered loggia and double doors into a beautiful, fully glazed garden room, from where double doors lead out to the rear terrace and garden. Also set off the kitchen area is a separate pantry and an adjoining utility room with a door opening out onto the loggia.Adjoining the kitchen/breakfast room is a lovely, multi-purpose, double aspect snug fitted with an extensive range of book shelving units, offering views across the garden.The ground floor accommodation is completed by a lift and a useful cloakroom accessed from the reception. The ground floor also features ceramic tiled flooring and underfloor heating, which is located throughout the whole house.To the first floor, an extensive landing area extends through the centre of the house and features an impressive roof window, a lift area and full width, oak framed windows with seating area to the front aspect, providing elevated views across the courtyard and the open forest across the road.The main bedroom offers a lovely double aspect with a bank of fitted wardrobes to the far end and elevated views across the garden. From the main bedroom, a door opens into a dedicated dressing room, fitted with a range of wardrobes and storage units. A further door from here opens into a lovely, fully tiled en-suite bathroom with corner bath, walk-in shower, dual wash basins, WC and heated towel rail.Bedroom two enjoys views across the garden and benefits from an en-suite shower room with walk-in shower, wash basin and WC. There are two further bedrooms to this level, both of which feature built-in wardrobe facilities and one of which enjoys a pleasant dual aspect.The first floor accommodation is completed by a fully tiled, modern, family bathroom with walk-in shower, wash basin and WC.Set at the end of the driveway is a superb outbuilding comprising a single garage with the potential for ancillary accommodation (STP).
GROUNDS & GARDENSThe property is approached off Forest Park Road via an electronic five bar gate and accompanying pedestrian gate opening across a cattle grid onto a sweeping, block paved driveway leading up to the house.The drive also provides access to a detached garage with double height automated doors to accommodate a motor home and an additional single garage attached to the annex. Adjoining the rear of the detached garage is a useful tool store.Set either side of the driveway are areas of gravel and lawn with pretty planted borders.Side access leads through to the lovely, walled rear garden, which is predominantly laid to level lawn, interspersed by a variety of specimen trees.Set in the far corner of the plot is a shingle seating area with a gazebo roof providing a lovely spot for enjoying the evening sunshine. To the other side of the garden is a charming, ornamental pond.Adjoining and extending across the rear of the property is a paved seating terrace, ideal for outdoor dining and entertaining.SERVICESEnergy Performance Rating: BTenure: FreeholdServices: All mains services
Council tax
First listed
Over a month agoEnergy Performance Certificate
Forest Park Road, Brockenhurst, SO42
Placebuzz mortgage repayment calculator
Monthly repayment
The Est. Mortgage is for a 25 years repayment mortgage based on a 10% deposit and a 5.5% annual interest. It is only intended as a guide. Make sure you obtain accurate figures from your lender before committing to any mortgage. Your home may be repossessed if you do not keep up repayments on a mortgage.
Forest Park Road, Brockenhurst, SO42 - Streetview
DISCLAIMER: Property descriptions and related information displayed on this page are marketing materials provided by Spencers New Forest - Brockenhurst. Placebuzz does not warrant or accept any responsibility for the accuracy or completeness of the property descriptions or related information provided here and they do not constitute property particulars. Please contact Spencers New Forest - Brockenhurst for full details and further information.





