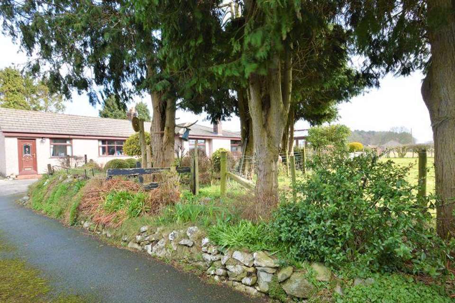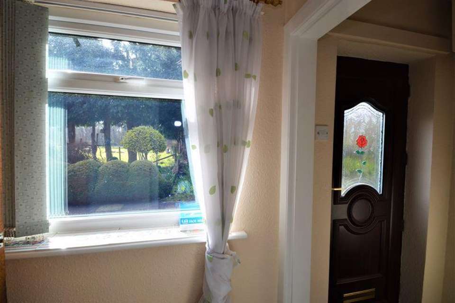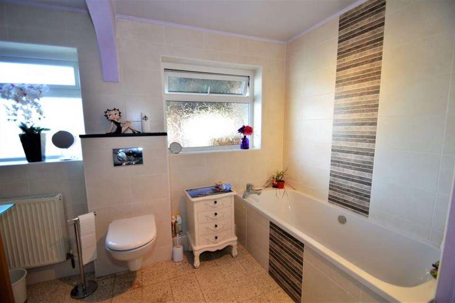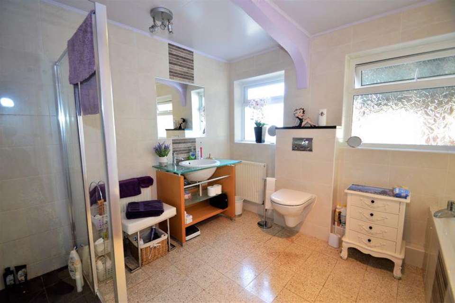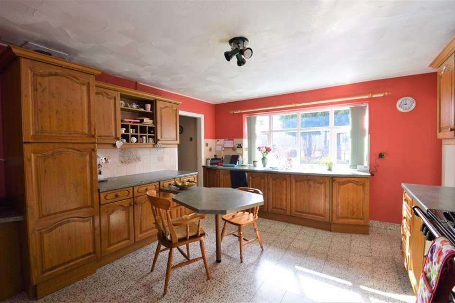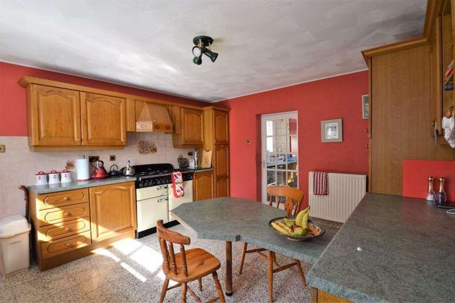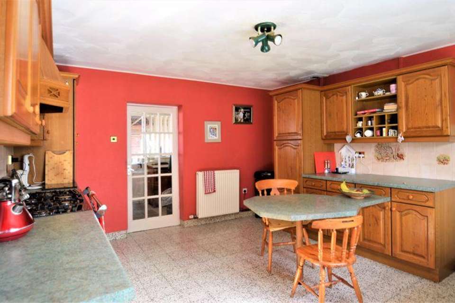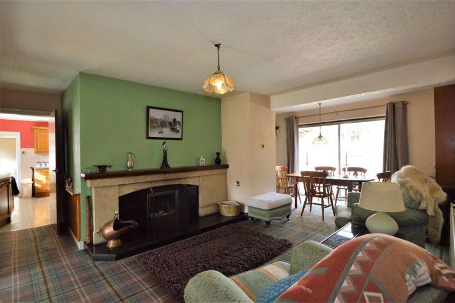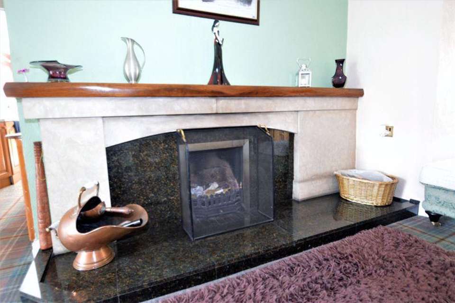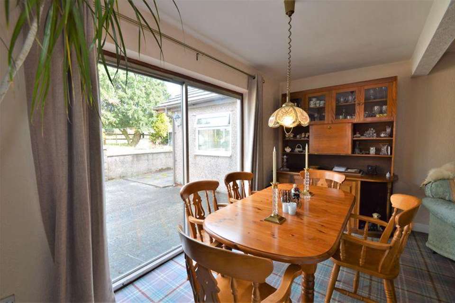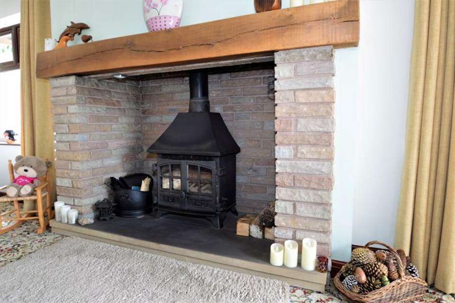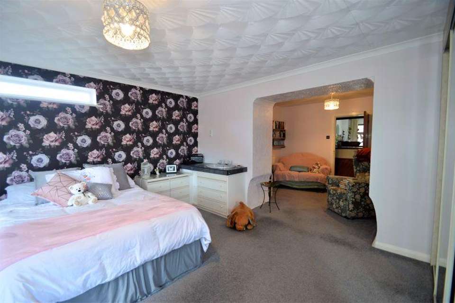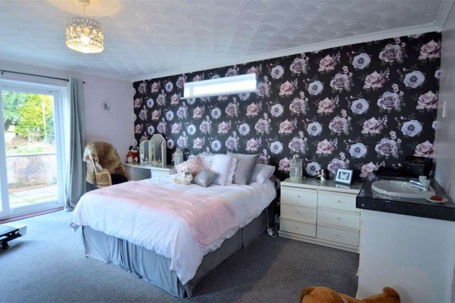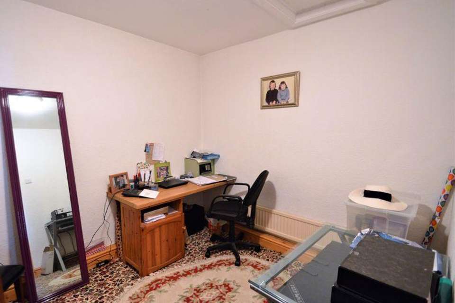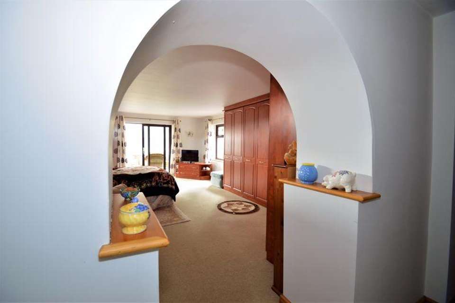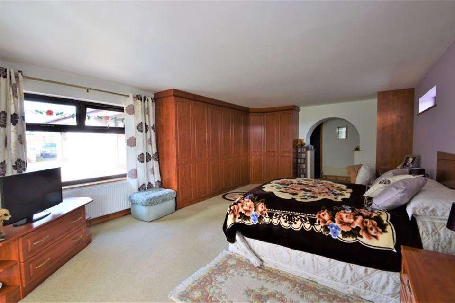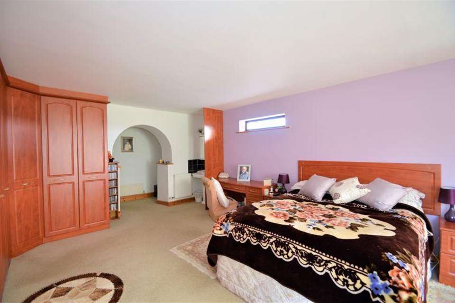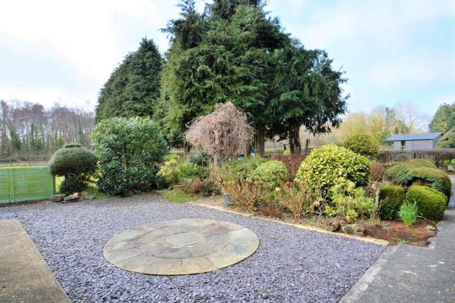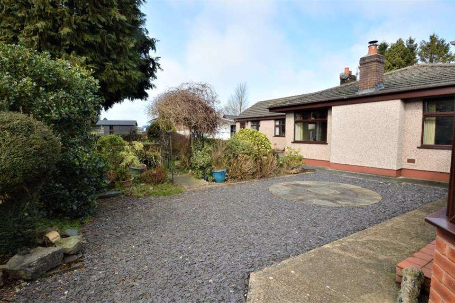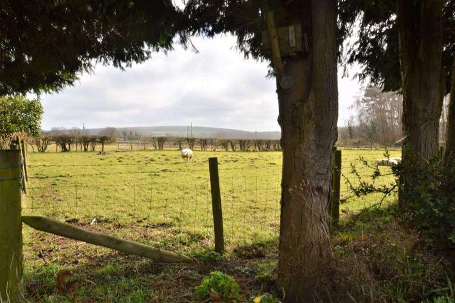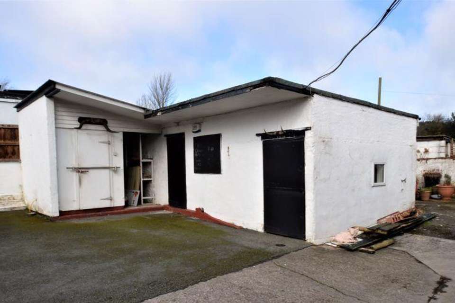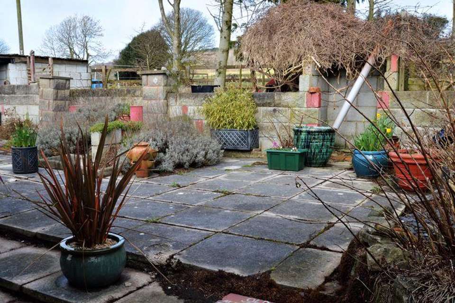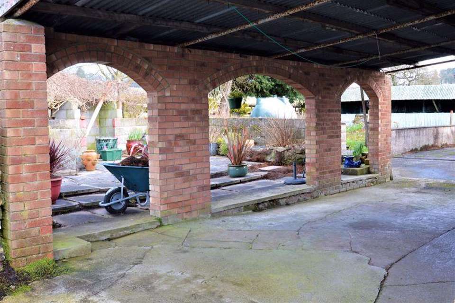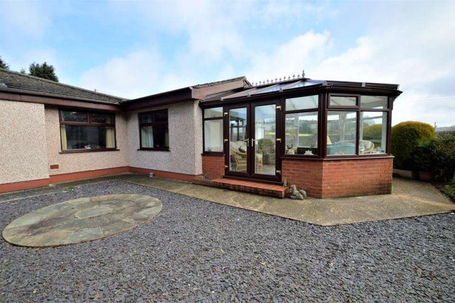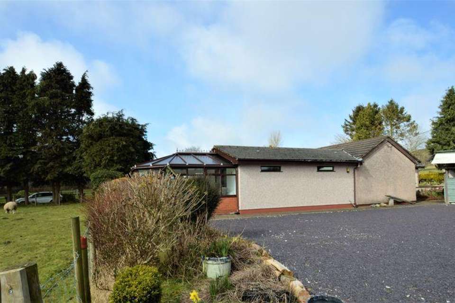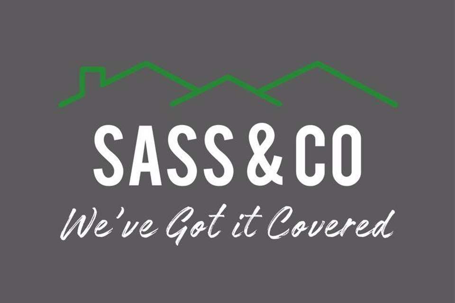2 bedroom detached bungalow for sale
Dyserth Road, Llocbungalow
bedrooms
Property photos
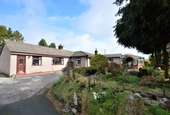
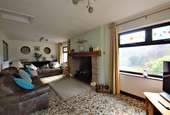
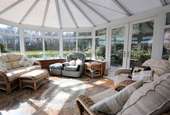
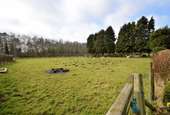
+26
Property description
GOING UNDER THE HAMMER!!! - AUCTION DATE 29TH JUNE 2023 - Sass & Co Independent Estate Agents are delighted to offer for sale this unique Welsh long cottage, complete with a range of outbuildings and a paddock to the front suitable for grazing for livestock. The property has been enjoyed by the same owners for some fifty years and for many a year was well know for its' local butchers shop which now offers a useful outbuilding for any purpose. The property boasts well-proportioned rooms, particularly the bedroom suites which could be split to provide additional bedrooms if required. There are two sitting rooms ideal for relaxing or entertaining and a conservatory which is well placed to enjoy the gardens and countryside views. To the rear of the property there is a substantial car-port, a flagged patio area, a further range of outbuildings along with a large gravelled area. The property is located in Lloc and whilst being conveniently located for shopping, schooling and leisure facilities in the nearby towns of Holywell or Prestatyn, it is ideally placed for anyone wishing to embrace a semi-rural lifestyle and enjoy many a scenic walk or cycle in the immediate vicinity. Whilst times have changed, the A55 expressway is within a short drive and offers a good link to the major motorway networks for commuters and day-trippers alike.
*The Agents Highly Recommend Viewing to Appreciate What is on Offer*
UPVC part glazed door opens into
HALLWAY
Having UPVC window to the front and doors off to bathroom and kitchen
BATHROOM - 11' 1'' x 10' 7'' (3.38m x 3.219m)
Well-appointed modern bathroom - comprising:- panelled bath, large walk-in shower cubicle housing the fitted shower unit and having glazed screens to sides. The wash hand basin is neatly set in a vanity unit with glazed top, shelving beneath and mirror over, W.C. with concealed cistern, twin UPVC frosted windows and built-in airing cupboard. Fitted radiator and modern tiling to the walls and floor.
KITCHEN/BREAKFAST ROOM - 15' 0'' x 13' 2'' (4.56m x 4.01m)
Fitted with a good range of base, wall and full-height oak units with complementary work-surfaces over with inset 1.5 bowl stainless steel sink unit.There is space for a range-style cooker, plumbing and space for washing machine with cupboard door over and integrated dishwasher. Peninsular breakfast bar with space under for seating, tiling to floor and part tiled walls, fitted radiator and glazed door to ...
UTILITY/BOOT ROOM - 13' 0'' x 7' 5'' (3.958m x 2.263m)
Fitted with base units and providing ample space for additional white goods and coat and shoe storage. Glazed panel through to dining room, UPVC windows to the rear elevation and stable door leads out to the car-port located to the rear of the property.
SITTING ROOM THROUGH TO DINING ROOM - 22' 1'' x 15' 1'' (6.726m x 4.59m) narrows to 3.586
Pleasant open-plan sitting room located to the centre of the property, having feature marble style fireplace with inset open fire and opening through to the dining area.Sliding patio doors lead to outside and twin glazed doors open into the ..
LOUNGE - 24' 10'' x 10' 10'' (7.581m x 3.302m)
Having dual aspect UPVC windows with decorative opening lights allow the natural light to flood the room. Feature fireplace with wooden mantle over houses the multi-fuel burner, twin feature porthole windows and fitted radiator.
INNER HALLWAY
With glazed panel through to lounge and giving access to bedrooms and office
BEDROOM SUITE - 26' 8'' x 14' 7'' (8.14m x 4.45m)
This lovely bedroom suite is of generous proportions and could be divided to provide an additional room if required.Currently set up as a relaxing dressing room with ample space for seating, range of fitted wardrobes and opening through to the main bedroom area.There are fitted wardrobes with sliding mirrored doors across, vanity unit with cupboards and inset wash bowl, fitted radiator, UPVC window to the side elevation and UPVC patio doors giving access to outside.
OFFICE - 10' 1'' x 8' 6'' (3.084m x 2.579m)
Currently utilised as an office and (subject to any necessary planning consents) offers scope to convert to a bedroom if required, fitted radiator
MASTER SUITE - 22' 8'' x 14' 5'' (6.91m x 4.397m)
Feature archway from the hall leads into yet another generous bedroom. Having a good range of fitted wardrobes with wood-effect doors. There is a fitted pedestal wash hand basin to the bedroom and ample space for a large bed and any furniture required. There is a UPVC window to the side elevation with decorative opening lights and sliding patio doors leading into...
CONSERVATORY - 14' 6'' x 13' 5'' (4.420m x 4.081m)
This large conservatory is well-placed to make the most of the scenic views from the garden and the paddock located at the front of the property. Having a dwarf wall with UPVC opening lights double opening doors onto the patio area. Fitted radiator and tiled flooring.
OUTBUILDINGS/FORMER BUTCHERS SHOP
Located at the top of the driveway will be found the outbuilding/ former butchers shop with additional parking to the front.
PADDOCK
Located to the right hand side of the driveway as you approach the property and having stock fencing to the perimeter and five-bar gate to the entrance.
OUTSIDE
The property is approached via a long driveway sweeping past the paddock and leading to the property. Set in a good sized plot, being a mix of garden, outbuildings, useful sheds and stores along with the paddock, the property offers an ideal home for a family with outdoor needs.To the rear of the property will be found a substantial covered car-port , rear garden and a range of sheds/ outbuildings. There area ample areas to sit and enjoy the scenery with mature trees and shrubbery and a mix of flagged and slate chippings.
Council Tax Band: E
*The Agents Highly Recommend Viewing to Appreciate What is on Offer*
UPVC part glazed door opens into
HALLWAY
Having UPVC window to the front and doors off to bathroom and kitchen
BATHROOM - 11' 1'' x 10' 7'' (3.38m x 3.219m)
Well-appointed modern bathroom - comprising:- panelled bath, large walk-in shower cubicle housing the fitted shower unit and having glazed screens to sides. The wash hand basin is neatly set in a vanity unit with glazed top, shelving beneath and mirror over, W.C. with concealed cistern, twin UPVC frosted windows and built-in airing cupboard. Fitted radiator and modern tiling to the walls and floor.
KITCHEN/BREAKFAST ROOM - 15' 0'' x 13' 2'' (4.56m x 4.01m)
Fitted with a good range of base, wall and full-height oak units with complementary work-surfaces over with inset 1.5 bowl stainless steel sink unit.There is space for a range-style cooker, plumbing and space for washing machine with cupboard door over and integrated dishwasher. Peninsular breakfast bar with space under for seating, tiling to floor and part tiled walls, fitted radiator and glazed door to ...
UTILITY/BOOT ROOM - 13' 0'' x 7' 5'' (3.958m x 2.263m)
Fitted with base units and providing ample space for additional white goods and coat and shoe storage. Glazed panel through to dining room, UPVC windows to the rear elevation and stable door leads out to the car-port located to the rear of the property.
SITTING ROOM THROUGH TO DINING ROOM - 22' 1'' x 15' 1'' (6.726m x 4.59m) narrows to 3.586
Pleasant open-plan sitting room located to the centre of the property, having feature marble style fireplace with inset open fire and opening through to the dining area.Sliding patio doors lead to outside and twin glazed doors open into the ..
LOUNGE - 24' 10'' x 10' 10'' (7.581m x 3.302m)
Having dual aspect UPVC windows with decorative opening lights allow the natural light to flood the room. Feature fireplace with wooden mantle over houses the multi-fuel burner, twin feature porthole windows and fitted radiator.
INNER HALLWAY
With glazed panel through to lounge and giving access to bedrooms and office
BEDROOM SUITE - 26' 8'' x 14' 7'' (8.14m x 4.45m)
This lovely bedroom suite is of generous proportions and could be divided to provide an additional room if required.Currently set up as a relaxing dressing room with ample space for seating, range of fitted wardrobes and opening through to the main bedroom area.There are fitted wardrobes with sliding mirrored doors across, vanity unit with cupboards and inset wash bowl, fitted radiator, UPVC window to the side elevation and UPVC patio doors giving access to outside.
OFFICE - 10' 1'' x 8' 6'' (3.084m x 2.579m)
Currently utilised as an office and (subject to any necessary planning consents) offers scope to convert to a bedroom if required, fitted radiator
MASTER SUITE - 22' 8'' x 14' 5'' (6.91m x 4.397m)
Feature archway from the hall leads into yet another generous bedroom. Having a good range of fitted wardrobes with wood-effect doors. There is a fitted pedestal wash hand basin to the bedroom and ample space for a large bed and any furniture required. There is a UPVC window to the side elevation with decorative opening lights and sliding patio doors leading into...
CONSERVATORY - 14' 6'' x 13' 5'' (4.420m x 4.081m)
This large conservatory is well-placed to make the most of the scenic views from the garden and the paddock located at the front of the property. Having a dwarf wall with UPVC opening lights double opening doors onto the patio area. Fitted radiator and tiled flooring.
OUTBUILDINGS/FORMER BUTCHERS SHOP
Located at the top of the driveway will be found the outbuilding/ former butchers shop with additional parking to the front.
PADDOCK
Located to the right hand side of the driveway as you approach the property and having stock fencing to the perimeter and five-bar gate to the entrance.
OUTSIDE
The property is approached via a long driveway sweeping past the paddock and leading to the property. Set in a good sized plot, being a mix of garden, outbuildings, useful sheds and stores along with the paddock, the property offers an ideal home for a family with outdoor needs.To the rear of the property will be found a substantial covered car-port , rear garden and a range of sheds/ outbuildings. There area ample areas to sit and enjoy the scenery with mature trees and shrubbery and a mix of flagged and slate chippings.
Council Tax Band: E
Council tax
First listed
Over a month agoDyserth Road, Lloc
Placebuzz mortgage repayment calculator
Monthly repayment
The Est. Mortgage is for a 25 years repayment mortgage based on a 10% deposit and a 5.5% annual interest. It is only intended as a guide. Make sure you obtain accurate figures from your lender before committing to any mortgage. Your home may be repossessed if you do not keep up repayments on a mortgage.
Dyserth Road, Lloc - Streetview
DISCLAIMER: Property descriptions and related information displayed on this page are marketing materials provided by Sass & Co - Caerwys. Placebuzz does not warrant or accept any responsibility for the accuracy or completeness of the property descriptions or related information provided here and they do not constitute property particulars. Please contact Sass & Co - Caerwys for full details and further information.





