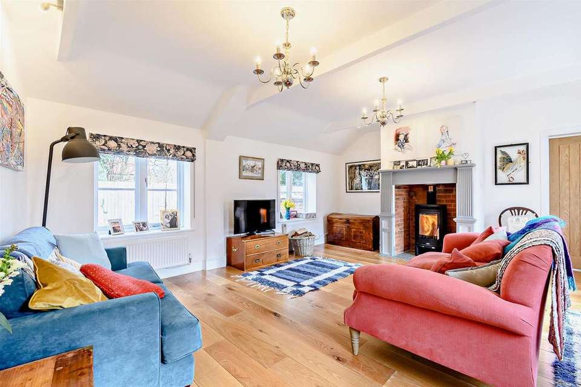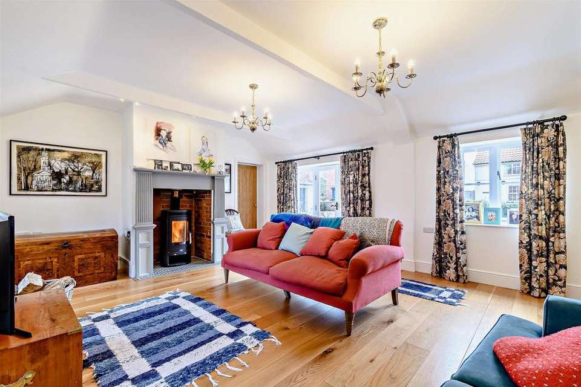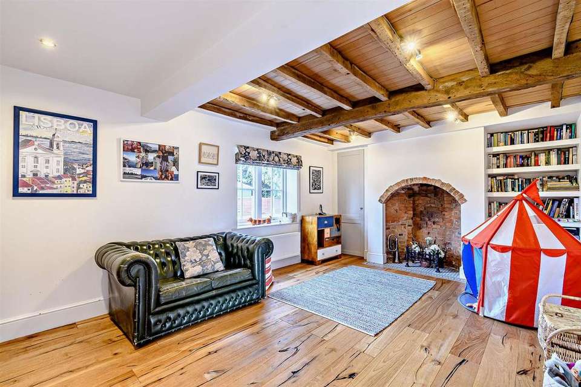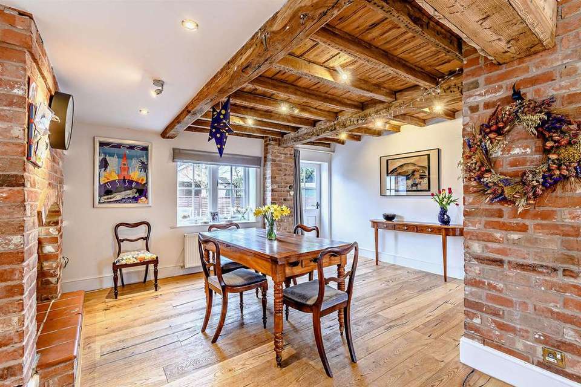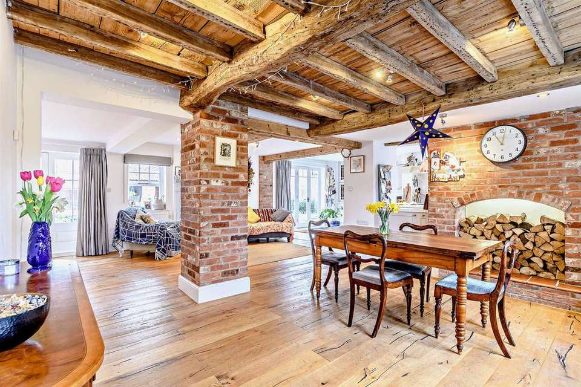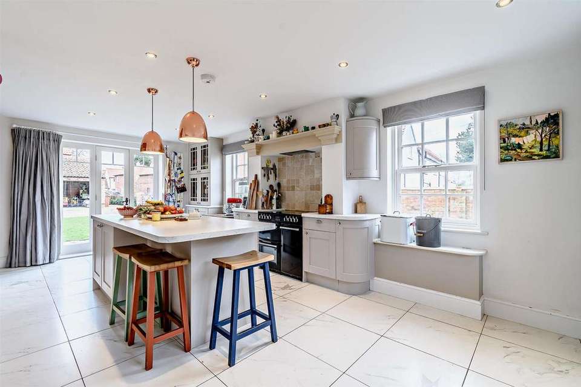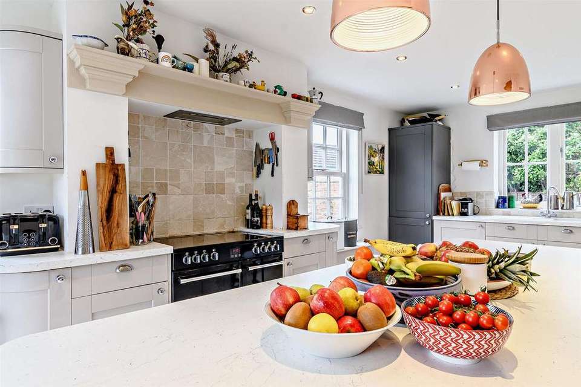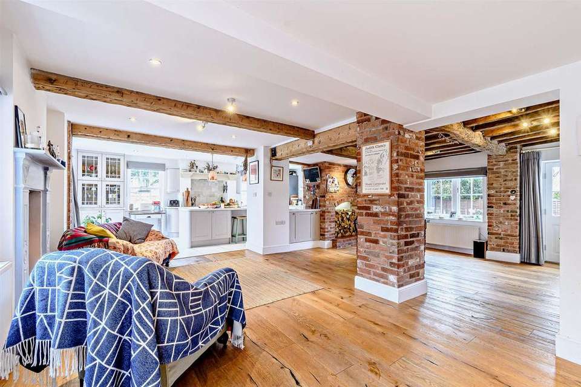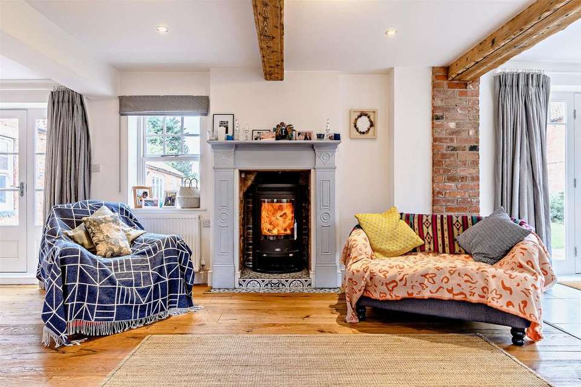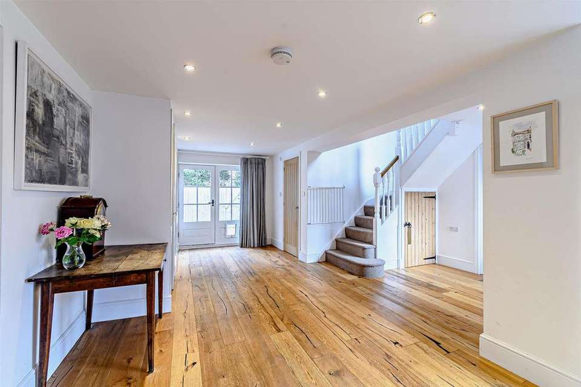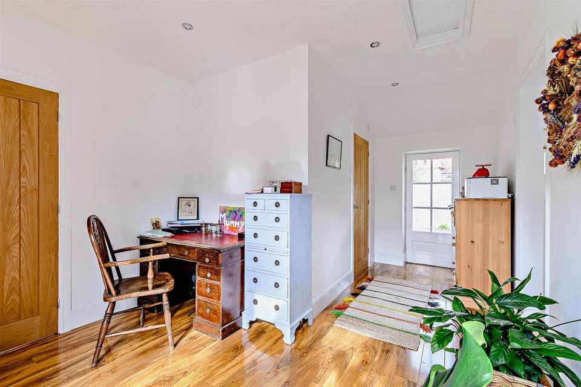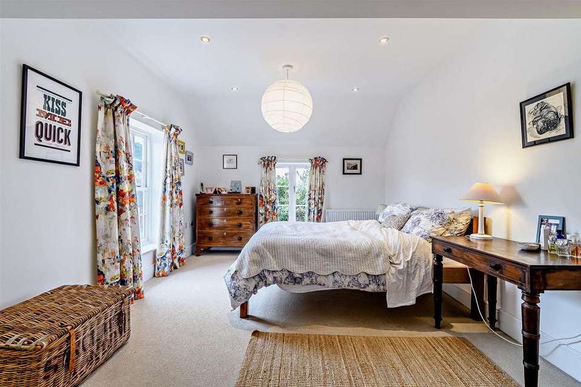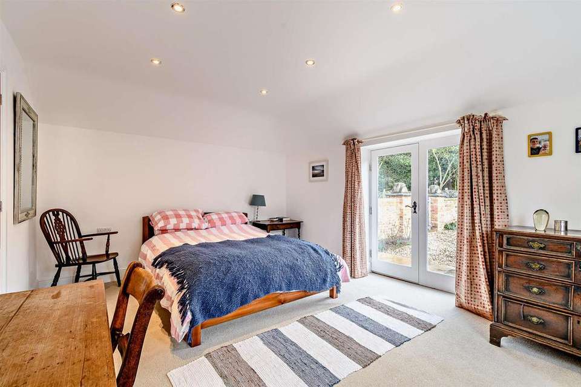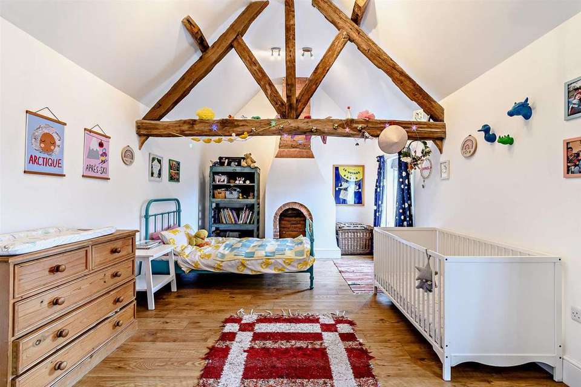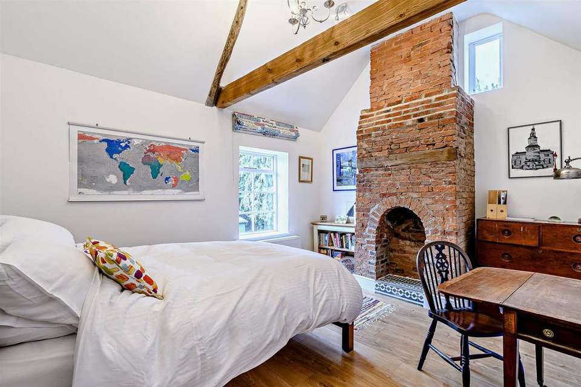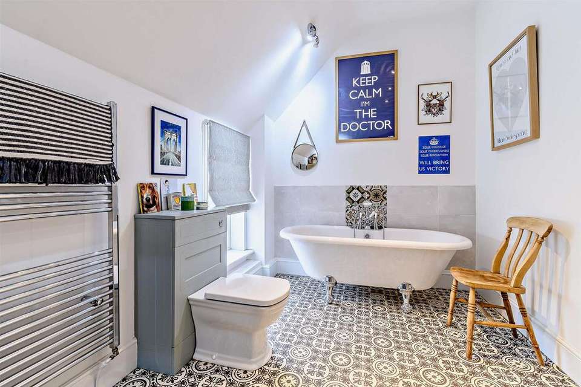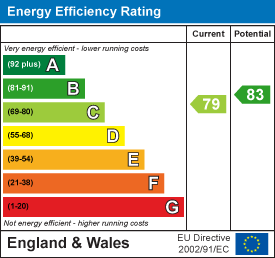5 bedroom detached house for sale
High Street, South Clifton, Newarkdetached house
bedrooms
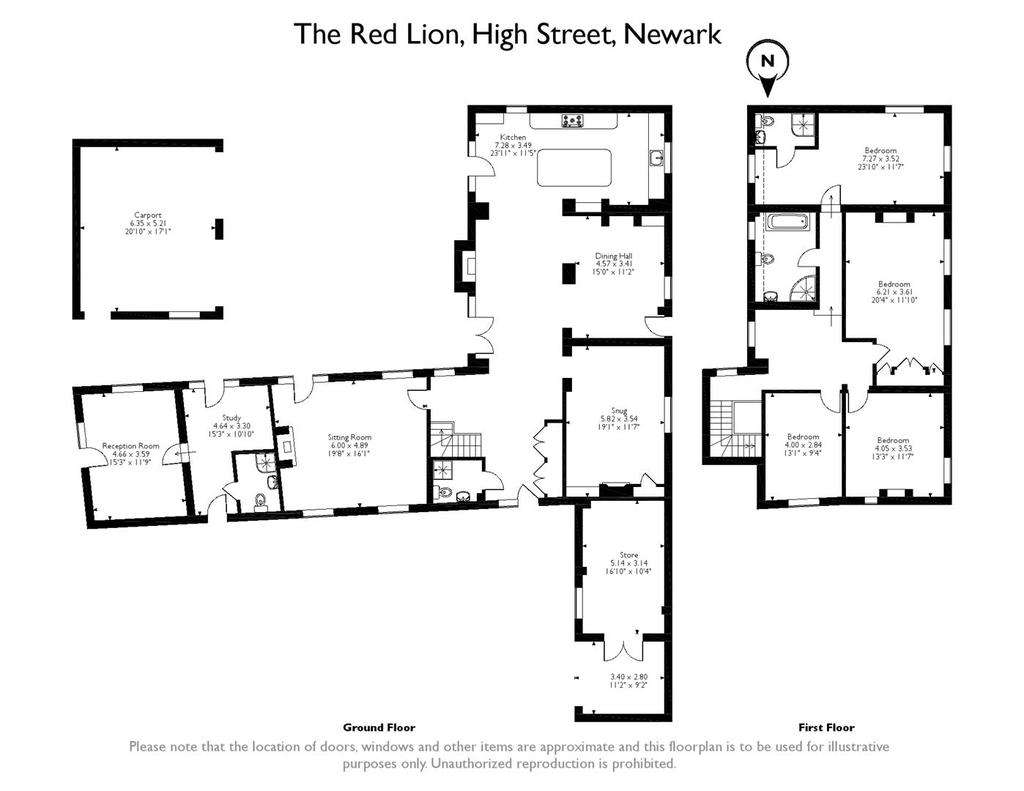
Property photos

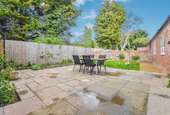
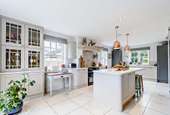
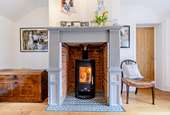
+16
Property description
* Guide Price £650,000 - £675,000 * Located in the popular village of South Clifton, The Red Lion is a beautifully presented conversion offering spacious and flexible accommodation throughout. Benefitting from an abundance of character and quality, the properties features include fireplaces, beamed ceilings and oak flooring. The superb accommodation comprises; Entrance Hall, Dining Room, Kitchen, Snug, Sitting Room, WC, Utility Room, Study, Reception Room/Bedroom Five, Four First Floor Bedrooms, Ensuite to the Master and Family Bathroom. The ground floor offers the versatility of an annexe. Outside there is a detached double garage, private walled gardens, gated driveway, brick built outbuilding and paved patio.
Description - Located in the popular village of South Clifton, The Red Lion is a beautifully presented conversion offering spacious and flexible accommodation throughout. Benefitting from an abundance of character and quality, the properties features include fireplaces, beamed ceilings and oak flooring. The superb accommodation comprises; Entrance Hall, Dining Room, Kitchen, Snug, Sitting Room, WC, Utility Room, Study, Reception Room/Bedroom Five, Four First Floor Bedrooms, Ensuite to the Master and Family Bathroom. The ground floor offers the versatility of an annexe. Outside there is a detached double garage, private walled gardens, gated driveway, brick built outbuilding and paved patio.
Location - South Clifton is a small picturesque Nottinghamshire conservation village conveniently situated between the market town of Newark on Trent and the historic City of Lincoln, both with good access into the to the A1/A46. The village is a small settlement with quiet rural surroundings having a selection of amenities in the close by village of Collingham lying approximately 5 miles South.
Accommodation -
Entrance Hall - Wooden double glazed windows and doors, recessed spotlights, stairs to the first floor, oak floor, cloak cupboard, storage cupboard housing gas fired boiler, exposed brick walls, understairs cupboard, feature fireplace with log burner and feature beams.
Dining Room - 4.57m x 3.41m (14'11" x 11'2") - Oak floor, wooden double glazed windows and door, exposed beams, shelves, ceiling light, recessed spotlights and brick fireplace.
Snug - 5.82m x 3.54m (19'1" x 11'7") - Oak floor, wooden double glazed windows, feature fireplace, radiators, recessed spotlights, ceiling light and radiator.
Kitchen - 7.28m x 3.49m (23'10" x 11'5") - Tiled floor, fitted wall and base units with integrated fridge, freezer, dishwasher, one and a half bowl sink and drainer, central island with breakfast bar, electric Belling range oven, extractor, wooden double glazed windows and door, radiators, recessed spotlights, smoke alarm and ceiling lights.
Utility Room - Tiled floor, low level WC, vanity wash hand basin, space and plumbing for a washing machine and dryer, heated towel rail, recessed spotlights, extractor and tiled splashbacks.
Sitting Room - 6m x 4.89m (19'8" x 16'0") - Oak floor, wooden double glazed windows and door, feature brick fireplace with log burner and radiators.
Study - 4.64m x 3.30m (15'2" x 10'9") - Wood laminate floor, recessed spotlights, loft access, wooden double glazed doors and windows and radiators.
Wc - Tiled floor, low level WC, electric shower, tiled splashback, extractor, recessed spotlights, heated towel rail and vanity wash hand basin.
Reception Room/Bedroom Five - 4.66m x 3.59m (15'3" x 11'9") - Carpet, wooden double glazed door and windows, radiator and recessed spotlights.
First Floor Landing - Wood laminate floor, loft access, radiators, ceiling lights and wooden double glazed windows.
Bedroom One - 7.27m x 3.52m (23'10" x 11'6") - Carpet, recessed spotlights, wooden double glazed windows, recessed spotlight, radiators and ceiling light.
Ensuite - Vinyl floor, low level WC, vanity wash hand basin, electric shower, heated towel rail, recessed spotlights, extractor, tiled splashback and shelves.
Bedroom Two - 6.21m x 3.61m (20'4" x 11'10") - Wood laminate floor, wooden glazed windows with secondary glazing, feature beams, vaulted ceiling, feature fireplace, built in wardrobes and radiators.
Bedroom Three - 4.05m x 3.53m (13'3" x 11'6") - Wood laminate floor, feature brick fireplace, radiator, wooden glazed windows, vaulted ceiling and feature beams.
Bedroom Four - 4m x 2.84m (13'1" x 9'3") - Carpet, wooden glazed window with secondary glazing, recessed spotlights and radiator.
Bathroom - Vinyl floor, roll top bath, low level WC, mains shower, heated towel rail, recessed spotlight, vanity wash hand basin, wooden glazed window, tiled splashback and ceiling light.
Outside - Six bar gate leading to gravelled driveway. detached double garage with potential to convert, two patios, laid to lawn to the front and rear, planted borders, raised flowerbeds, brick outbuilding with power and security lights.
Private Rear Garden - Walled garden with planted flowerbeds, patio, trees and laid to lawn.
Garden Store - 5.13m x 3.12m (16'9" x 10'2") -
Method Of Sale - For sale by private treaty.
Tenure - Freehold with vacant possession upon completion.
Energy Performance Certificate - EPC rating: C
Council Tax Band - Council tax band: E
Viewings - Viewing via sole agents, Mount & Minster[use Contact Agent Button]).
Particulars - Drafted and photographed following clients' instruction March 2021.
Additional Information - For further details, please contact Daniel Baines at Mount & Minster:
T:[use Contact Agent Button]
E: [use Contact Agent Button]
Description - Located in the popular village of South Clifton, The Red Lion is a beautifully presented conversion offering spacious and flexible accommodation throughout. Benefitting from an abundance of character and quality, the properties features include fireplaces, beamed ceilings and oak flooring. The superb accommodation comprises; Entrance Hall, Dining Room, Kitchen, Snug, Sitting Room, WC, Utility Room, Study, Reception Room/Bedroom Five, Four First Floor Bedrooms, Ensuite to the Master and Family Bathroom. The ground floor offers the versatility of an annexe. Outside there is a detached double garage, private walled gardens, gated driveway, brick built outbuilding and paved patio.
Location - South Clifton is a small picturesque Nottinghamshire conservation village conveniently situated between the market town of Newark on Trent and the historic City of Lincoln, both with good access into the to the A1/A46. The village is a small settlement with quiet rural surroundings having a selection of amenities in the close by village of Collingham lying approximately 5 miles South.
Accommodation -
Entrance Hall - Wooden double glazed windows and doors, recessed spotlights, stairs to the first floor, oak floor, cloak cupboard, storage cupboard housing gas fired boiler, exposed brick walls, understairs cupboard, feature fireplace with log burner and feature beams.
Dining Room - 4.57m x 3.41m (14'11" x 11'2") - Oak floor, wooden double glazed windows and door, exposed beams, shelves, ceiling light, recessed spotlights and brick fireplace.
Snug - 5.82m x 3.54m (19'1" x 11'7") - Oak floor, wooden double glazed windows, feature fireplace, radiators, recessed spotlights, ceiling light and radiator.
Kitchen - 7.28m x 3.49m (23'10" x 11'5") - Tiled floor, fitted wall and base units with integrated fridge, freezer, dishwasher, one and a half bowl sink and drainer, central island with breakfast bar, electric Belling range oven, extractor, wooden double glazed windows and door, radiators, recessed spotlights, smoke alarm and ceiling lights.
Utility Room - Tiled floor, low level WC, vanity wash hand basin, space and plumbing for a washing machine and dryer, heated towel rail, recessed spotlights, extractor and tiled splashbacks.
Sitting Room - 6m x 4.89m (19'8" x 16'0") - Oak floor, wooden double glazed windows and door, feature brick fireplace with log burner and radiators.
Study - 4.64m x 3.30m (15'2" x 10'9") - Wood laminate floor, recessed spotlights, loft access, wooden double glazed doors and windows and radiators.
Wc - Tiled floor, low level WC, electric shower, tiled splashback, extractor, recessed spotlights, heated towel rail and vanity wash hand basin.
Reception Room/Bedroom Five - 4.66m x 3.59m (15'3" x 11'9") - Carpet, wooden double glazed door and windows, radiator and recessed spotlights.
First Floor Landing - Wood laminate floor, loft access, radiators, ceiling lights and wooden double glazed windows.
Bedroom One - 7.27m x 3.52m (23'10" x 11'6") - Carpet, recessed spotlights, wooden double glazed windows, recessed spotlight, radiators and ceiling light.
Ensuite - Vinyl floor, low level WC, vanity wash hand basin, electric shower, heated towel rail, recessed spotlights, extractor, tiled splashback and shelves.
Bedroom Two - 6.21m x 3.61m (20'4" x 11'10") - Wood laminate floor, wooden glazed windows with secondary glazing, feature beams, vaulted ceiling, feature fireplace, built in wardrobes and radiators.
Bedroom Three - 4.05m x 3.53m (13'3" x 11'6") - Wood laminate floor, feature brick fireplace, radiator, wooden glazed windows, vaulted ceiling and feature beams.
Bedroom Four - 4m x 2.84m (13'1" x 9'3") - Carpet, wooden glazed window with secondary glazing, recessed spotlights and radiator.
Bathroom - Vinyl floor, roll top bath, low level WC, mains shower, heated towel rail, recessed spotlight, vanity wash hand basin, wooden glazed window, tiled splashback and ceiling light.
Outside - Six bar gate leading to gravelled driveway. detached double garage with potential to convert, two patios, laid to lawn to the front and rear, planted borders, raised flowerbeds, brick outbuilding with power and security lights.
Private Rear Garden - Walled garden with planted flowerbeds, patio, trees and laid to lawn.
Garden Store - 5.13m x 3.12m (16'9" x 10'2") -
Method Of Sale - For sale by private treaty.
Tenure - Freehold with vacant possession upon completion.
Energy Performance Certificate - EPC rating: C
Council Tax Band - Council tax band: E
Viewings - Viewing via sole agents, Mount & Minster[use Contact Agent Button]).
Particulars - Drafted and photographed following clients' instruction March 2021.
Additional Information - For further details, please contact Daniel Baines at Mount & Minster:
T:[use Contact Agent Button]
E: [use Contact Agent Button]
Council tax
First listed
Over a month agoEnergy Performance Certificate
High Street, South Clifton, Newark
Placebuzz mortgage repayment calculator
Monthly repayment
The Est. Mortgage is for a 25 years repayment mortgage based on a 10% deposit and a 5.5% annual interest. It is only intended as a guide. Make sure you obtain accurate figures from your lender before committing to any mortgage. Your home may be repossessed if you do not keep up repayments on a mortgage.
High Street, South Clifton, Newark - Streetview
DISCLAIMER: Property descriptions and related information displayed on this page are marketing materials provided by Mount & Minster - Lincoln. Placebuzz does not warrant or accept any responsibility for the accuracy or completeness of the property descriptions or related information provided here and they do not constitute property particulars. Please contact Mount & Minster - Lincoln for full details and further information.





