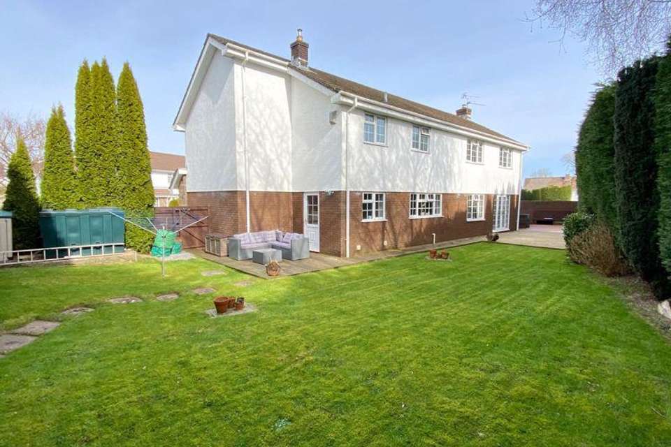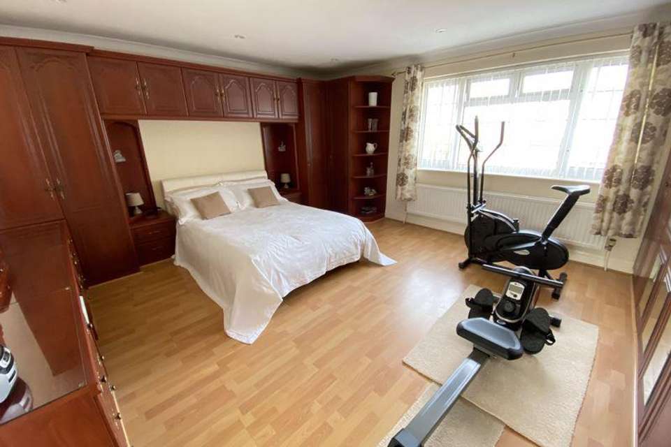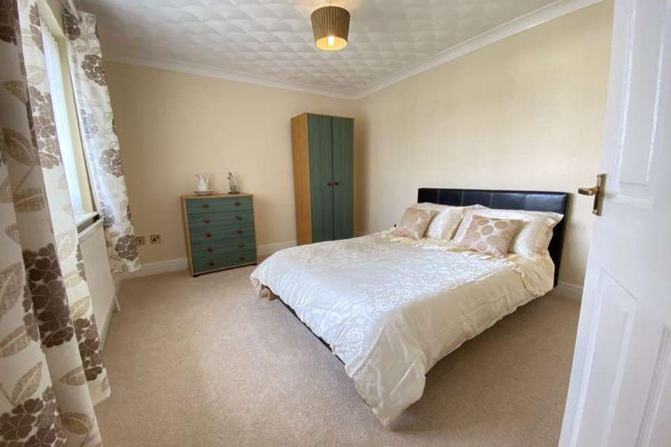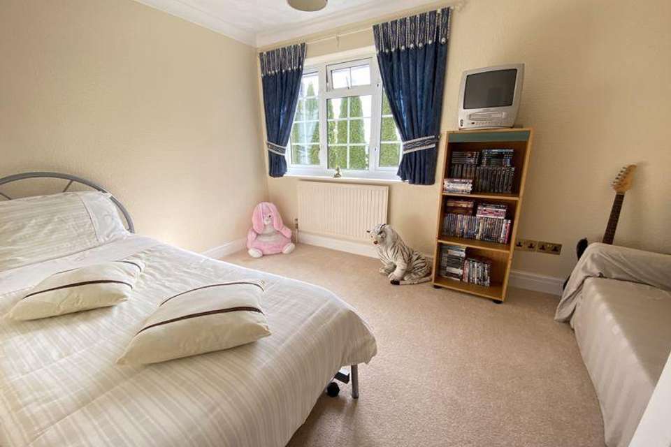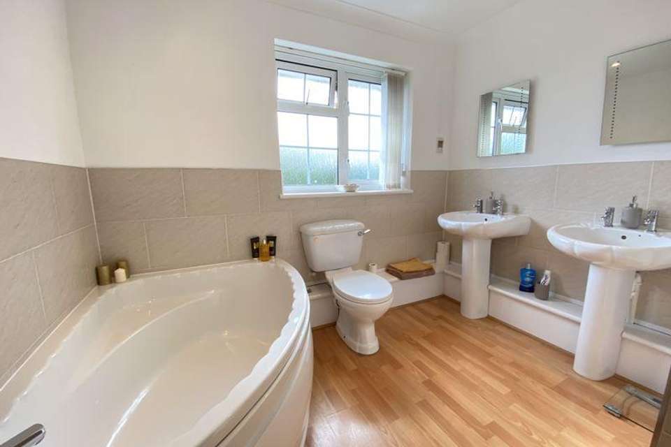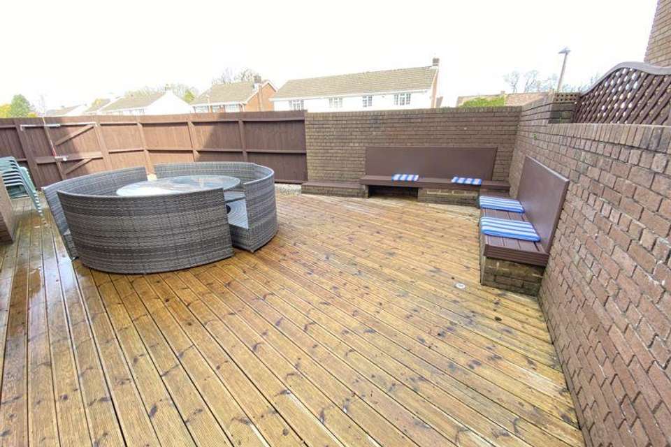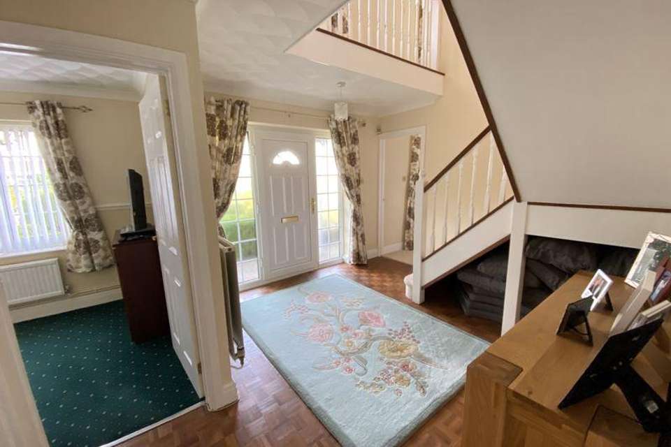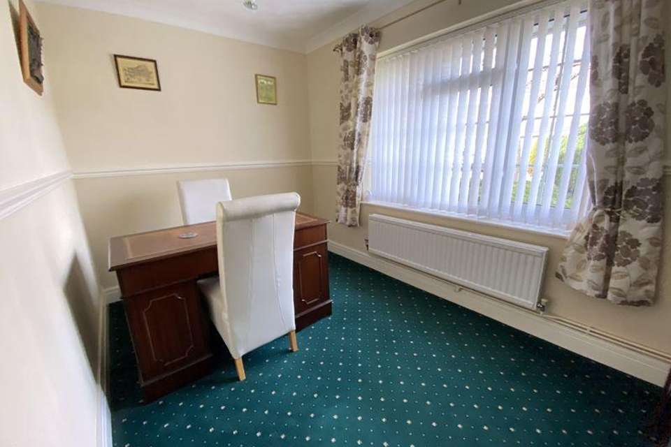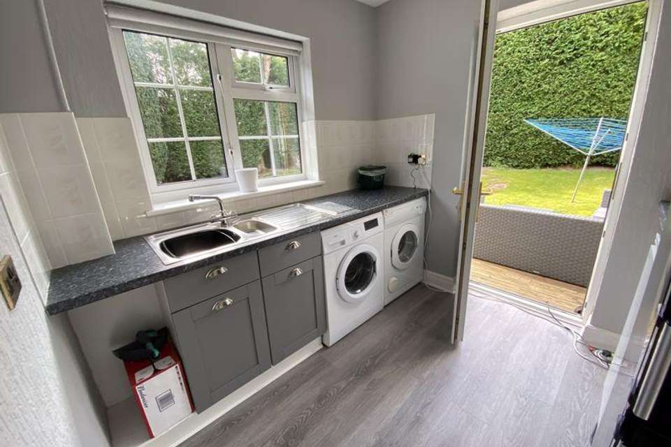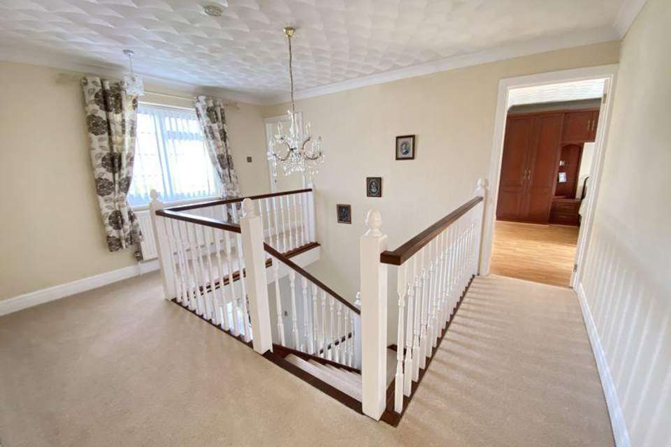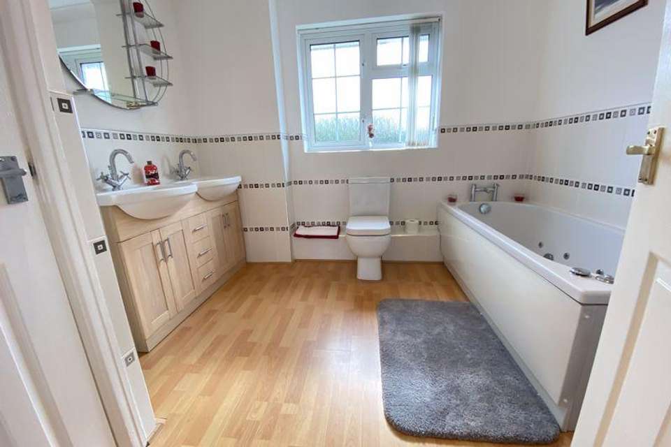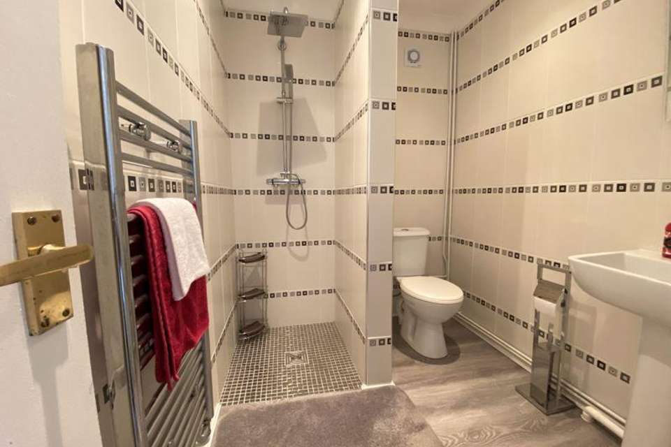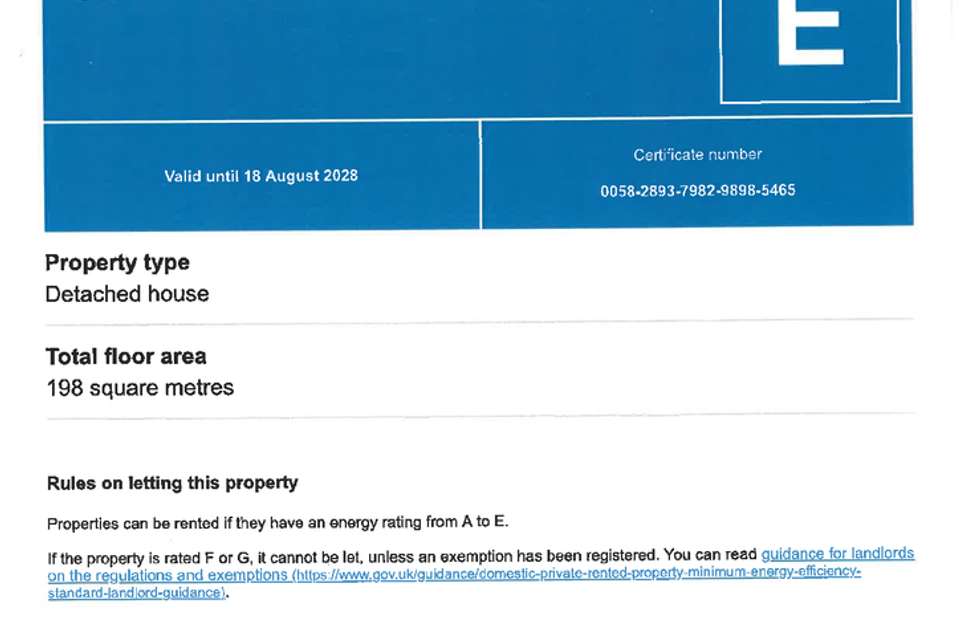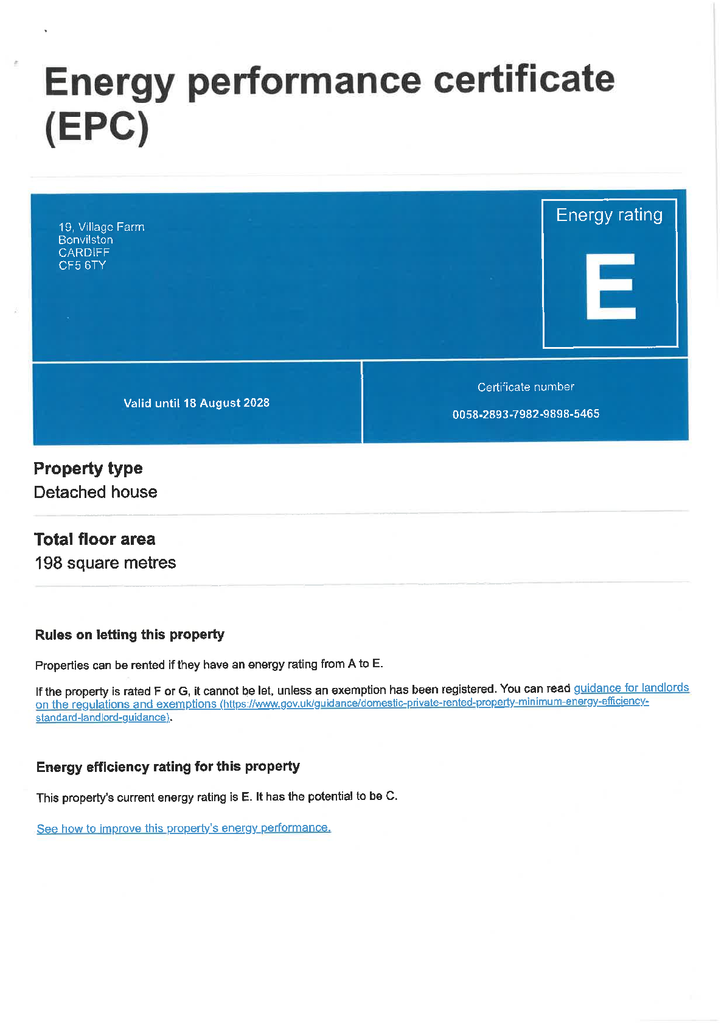5 bedroom detached house for sale
19 Village Farm, Bonvilston, CF5 6TYdetached house
bedrooms
Property photos
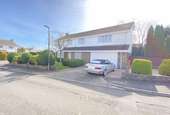
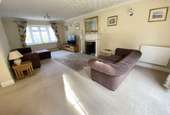
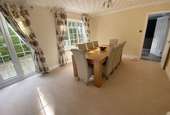
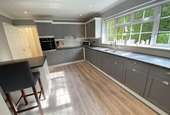
+13
Property description
Substantial 5 double bedroomed detached family house in a well regarded residential development, conveniently located mid way between Cowbridge and Cardiff.
Covered entrance way with UPVC door and double glazed side panels to HALLWAY (10'9" x 13' max) parquet wood block floor, quarter turn traditional spindle staircase to first floor, built in coat cupboard and doors to ground floor SHOWER ROOM (8'3" x 5'9") fully tiled to walls with walk-in shower cubicle, white low level WC and pedestal wash hand basin, chrome heated towel rail. LIVING ROOM (23'2" x 12'6") a large principal room with double glazed bay window to front garden and french doors to rear, wood burning fire with tiled inset and hearth and decorative surround and mantle, open plan and L shaped to DINING ROOM (9'4" x 12') fitted carpet and double glazed window to private south facing rear garden. STUDY (11'6" x 7'6") fitted carpet, coved ceiling and double glazed window to front elevation. KITCHEN/BREAKFAST ROOM (15'8" x 11'10") range of grey base and wall cupboards with roll top work surface and stainless steel one and a half bowl sink, drainer and mixer tap, matching breakfast bar and integrated appliances including single oven, ceramic hob, extractor and dishwasher, timber effect floor, coved ceiling with recess lighting, modern vertical radiator and double glazed window to rear. Door to UTILITY ROOM (7'8" x 8'4") grey fitted base units, roll top work surface and stainless steel sink, double glazed window to rear and door to side, floor mounted 'Grant' oil fired central heating boiler, connecting door to double garage.
Galleried LANDING with double glazed window to front elevation, loft hatch and double cupboard. Doors to BEDROOM 1 (14'3" x 14'2") timber effect laminate floor, extensive built in wardrobes and double glazed window to front elevation. Door to large EN-SUITE BATHROOM (9'6" x 8'5") modern white suite including panelled bath with spa jets, twin wash hand basins with vanity cupboard and low level WC, half tiled walls, frosted double glazed window, heated towel rail and airing cupboard containing foam lagged cylinder tank. BEDROOM 2 (12'9" x 10'6") fitted carpet and double glazed window to front elevation. BEDROOM 3 (12'6" x 10'6") generous double with window to front garden. BEDROOM 4 (12'4" x 14'8") built in wardrobes and dressing table, timber laminate floor and double glazed window to rear garden. BEDROOM 5 (12'8" x 8'7") a smaller double room with coved ceiling, fitted carpet and double glazed window to rear. Family BATHROOM (9' x 8'6") white suite including corner bath, twin pedestal wash hand basins and low level WC, half tiled walls, heated towel rail and frosted double glazed window.
Double width brick paviour driveway provides parking and access to INTEGRAL DOUBLE GARAGE. (17'9" x 19') electric double up and over door, power and light. Lawned front garden which also extends to the side of the property with mature shrubbery and hedging. Gated access from both sides of the house lead to the rear garden which is lawned, exceptionally private courtesy of shaped conifer boundary hedges with decked paths and sitting areas. The width of the plot does allow potential for extension or (subject to planning permission) the construction of a separate garage allowing the existing integral garage to form an additional reception room.
Covered entrance way with UPVC door and double glazed side panels to HALLWAY (10'9" x 13' max) parquet wood block floor, quarter turn traditional spindle staircase to first floor, built in coat cupboard and doors to ground floor SHOWER ROOM (8'3" x 5'9") fully tiled to walls with walk-in shower cubicle, white low level WC and pedestal wash hand basin, chrome heated towel rail. LIVING ROOM (23'2" x 12'6") a large principal room with double glazed bay window to front garden and french doors to rear, wood burning fire with tiled inset and hearth and decorative surround and mantle, open plan and L shaped to DINING ROOM (9'4" x 12') fitted carpet and double glazed window to private south facing rear garden. STUDY (11'6" x 7'6") fitted carpet, coved ceiling and double glazed window to front elevation. KITCHEN/BREAKFAST ROOM (15'8" x 11'10") range of grey base and wall cupboards with roll top work surface and stainless steel one and a half bowl sink, drainer and mixer tap, matching breakfast bar and integrated appliances including single oven, ceramic hob, extractor and dishwasher, timber effect floor, coved ceiling with recess lighting, modern vertical radiator and double glazed window to rear. Door to UTILITY ROOM (7'8" x 8'4") grey fitted base units, roll top work surface and stainless steel sink, double glazed window to rear and door to side, floor mounted 'Grant' oil fired central heating boiler, connecting door to double garage.
Galleried LANDING with double glazed window to front elevation, loft hatch and double cupboard. Doors to BEDROOM 1 (14'3" x 14'2") timber effect laminate floor, extensive built in wardrobes and double glazed window to front elevation. Door to large EN-SUITE BATHROOM (9'6" x 8'5") modern white suite including panelled bath with spa jets, twin wash hand basins with vanity cupboard and low level WC, half tiled walls, frosted double glazed window, heated towel rail and airing cupboard containing foam lagged cylinder tank. BEDROOM 2 (12'9" x 10'6") fitted carpet and double glazed window to front elevation. BEDROOM 3 (12'6" x 10'6") generous double with window to front garden. BEDROOM 4 (12'4" x 14'8") built in wardrobes and dressing table, timber laminate floor and double glazed window to rear garden. BEDROOM 5 (12'8" x 8'7") a smaller double room with coved ceiling, fitted carpet and double glazed window to rear. Family BATHROOM (9' x 8'6") white suite including corner bath, twin pedestal wash hand basins and low level WC, half tiled walls, heated towel rail and frosted double glazed window.
Double width brick paviour driveway provides parking and access to INTEGRAL DOUBLE GARAGE. (17'9" x 19') electric double up and over door, power and light. Lawned front garden which also extends to the side of the property with mature shrubbery and hedging. Gated access from both sides of the house lead to the rear garden which is lawned, exceptionally private courtesy of shaped conifer boundary hedges with decked paths and sitting areas. The width of the plot does allow potential for extension or (subject to planning permission) the construction of a separate garage allowing the existing integral garage to form an additional reception room.
Council tax
First listed
Over a month agoEnergy Performance Certificate
19 Village Farm, Bonvilston, CF5 6TY
Placebuzz mortgage repayment calculator
Monthly repayment
The Est. Mortgage is for a 25 years repayment mortgage based on a 10% deposit and a 5.5% annual interest. It is only intended as a guide. Make sure you obtain accurate figures from your lender before committing to any mortgage. Your home may be repossessed if you do not keep up repayments on a mortgage.
19 Village Farm, Bonvilston, CF5 6TY - Streetview
DISCLAIMER: Property descriptions and related information displayed on this page are marketing materials provided by Herbert R Thomas - Cowbridge. Placebuzz does not warrant or accept any responsibility for the accuracy or completeness of the property descriptions or related information provided here and they do not constitute property particulars. Please contact Herbert R Thomas - Cowbridge for full details and further information.





