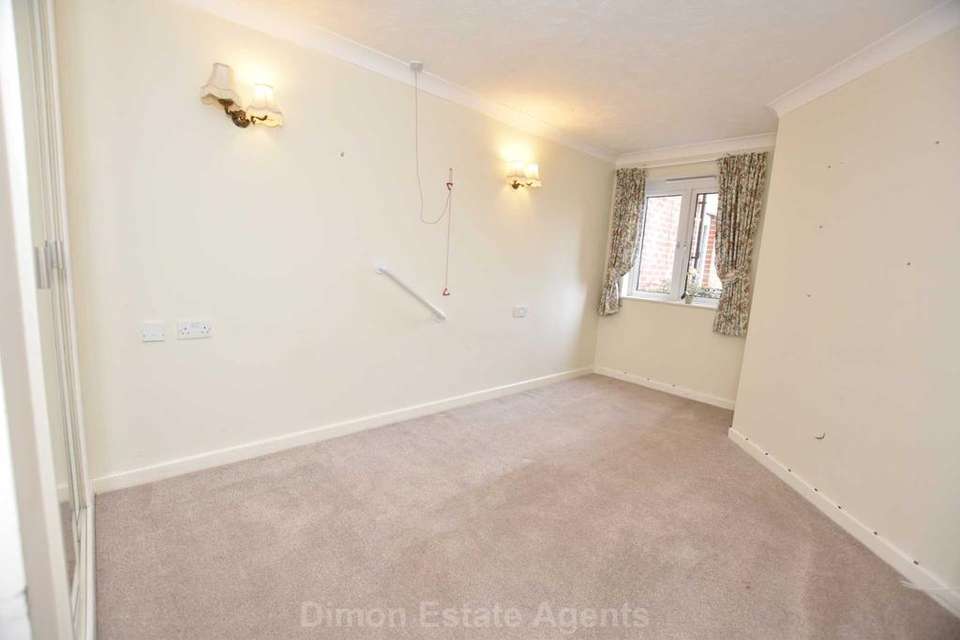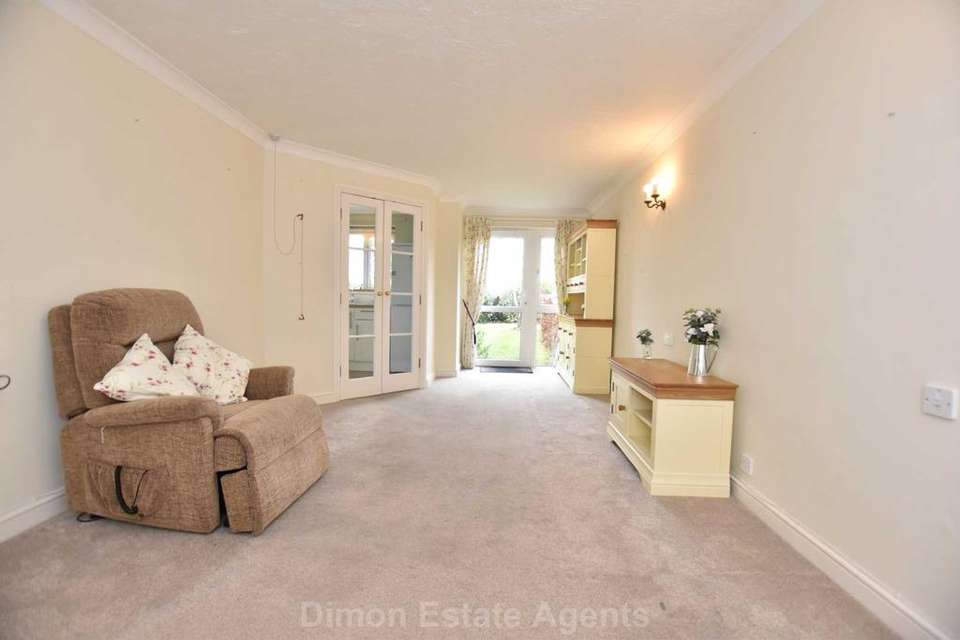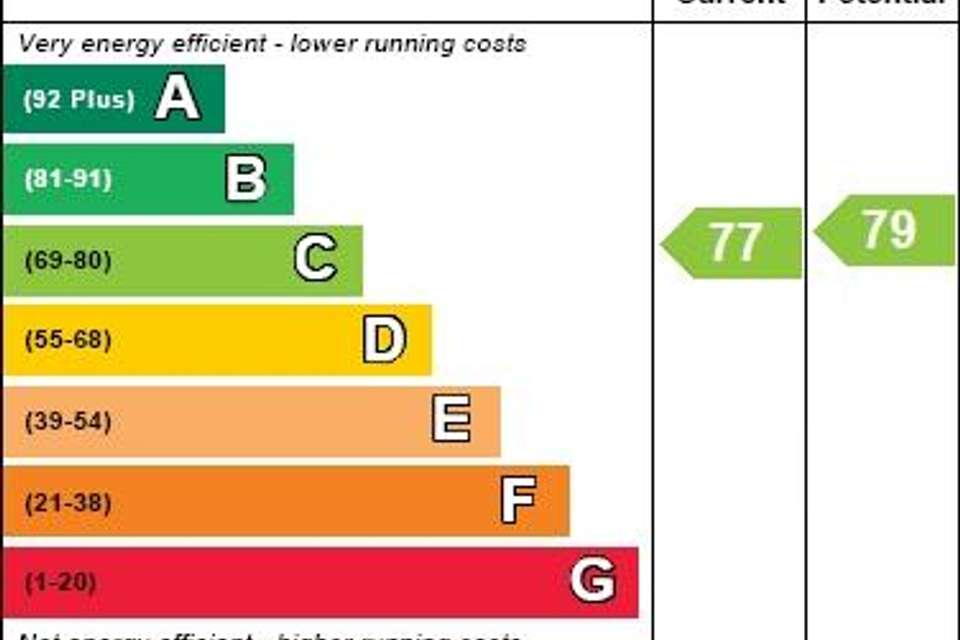1 bedroom property for sale
Canberra Close, Alverstokeproperty
bedroom
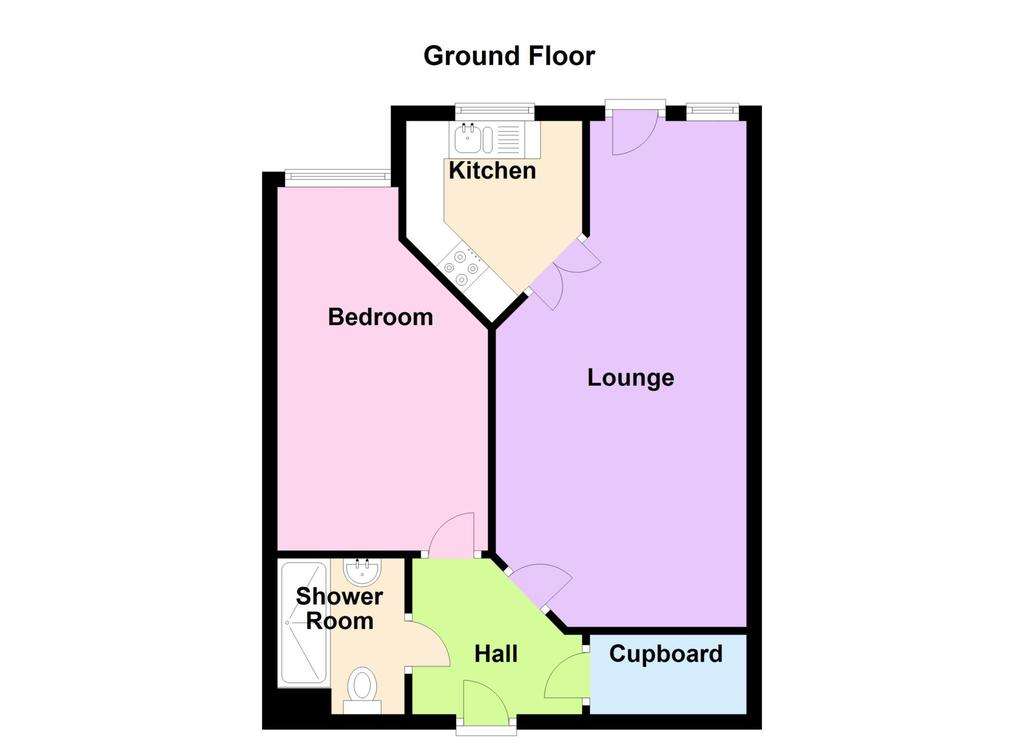
Property photos

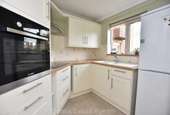
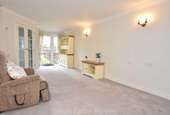
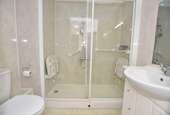
+3
Property description
A 1 bed ground floor retirement flat with direct access onto communal garden. The flat has a lounge, separate re-fitted kitchen and shower room with white suite.
Entrance Hall
Emergency assistance call panel and door entry system, large storage cupboard housing meters and hot water tank.
Lounge - 22'4" (6.81m) x 10'8" (3.25m) Max
PVCu double glazed door to communal garden with window adjacent, 2 wall lights, storage heater, coved ceiling, emergency assistance pull cord, Georgian style glazed French doors to:
Kitchen - 7'6" (2.29m) x 6'8" (2.03m)
average, irregular shape, 1 1/2 bowl sink unit, cream fronted wall and base units with worksurface over, built in oven and 4 ring electric hob with extractor canopy over, space for fridge/freezer, PVCu double glazed window, tiled splashbacks. coved ceiling, emergency assistance pull cord, wall mounted fan heater.
Bedroom - 13'8" (4.17m) Plus Recess x 9'1" (2.77m) Max
PVCu double glazed window, storage heater, built in wardrobes with mirror folding doors, 2 wall lights, coved ceiling, emergency assistance pull cord.
Re-Fitted Shower Room
White suite with double sized shower cubicle, vanity hand basin with cupboard under, low level W.C., aqua panelling, electric towel rail, extractor fan, wall mounted fan heater.
Communal Facilities
Residents lounge, guest suite for hire, laundry room, communal gardens, car park area.
Tenure
Leasehold. Balance of a 125 year lease from 1 June 1997, current ground rent £275 per annum, current maintenance charge details awaited.
We understand on the future sale of the property there is an exit fee for the owner at that time to pay 2% which is calculated as 1% of purchaser price and 1% of purchase price or sale price whichever is lower. Purchasers should be aware that they would need to be over the age of 60 to purchase and in the case of a couple, one must be 60 years and the partner must be 55 years or over.
These details are provided to the best of our ability from the information provided to us by the owner, but a buyer should check the figures once the official leasehold enquiries from the management company/freeholder are received by their legal advisor as they can be subject to change. This should be done before exchanging contracts to purchase the property.
Notice
Please note we have not tested any apparatus, fixtures, fittings, or services. Interested parties must undertake their own investigation into the working order of these items. All measurements are approximate and photographs provided for guidance only.
Entrance Hall
Emergency assistance call panel and door entry system, large storage cupboard housing meters and hot water tank.
Lounge - 22'4" (6.81m) x 10'8" (3.25m) Max
PVCu double glazed door to communal garden with window adjacent, 2 wall lights, storage heater, coved ceiling, emergency assistance pull cord, Georgian style glazed French doors to:
Kitchen - 7'6" (2.29m) x 6'8" (2.03m)
average, irregular shape, 1 1/2 bowl sink unit, cream fronted wall and base units with worksurface over, built in oven and 4 ring electric hob with extractor canopy over, space for fridge/freezer, PVCu double glazed window, tiled splashbacks. coved ceiling, emergency assistance pull cord, wall mounted fan heater.
Bedroom - 13'8" (4.17m) Plus Recess x 9'1" (2.77m) Max
PVCu double glazed window, storage heater, built in wardrobes with mirror folding doors, 2 wall lights, coved ceiling, emergency assistance pull cord.
Re-Fitted Shower Room
White suite with double sized shower cubicle, vanity hand basin with cupboard under, low level W.C., aqua panelling, electric towel rail, extractor fan, wall mounted fan heater.
Communal Facilities
Residents lounge, guest suite for hire, laundry room, communal gardens, car park area.
Tenure
Leasehold. Balance of a 125 year lease from 1 June 1997, current ground rent £275 per annum, current maintenance charge details awaited.
We understand on the future sale of the property there is an exit fee for the owner at that time to pay 2% which is calculated as 1% of purchaser price and 1% of purchase price or sale price whichever is lower. Purchasers should be aware that they would need to be over the age of 60 to purchase and in the case of a couple, one must be 60 years and the partner must be 55 years or over.
These details are provided to the best of our ability from the information provided to us by the owner, but a buyer should check the figures once the official leasehold enquiries from the management company/freeholder are received by their legal advisor as they can be subject to change. This should be done before exchanging contracts to purchase the property.
Notice
Please note we have not tested any apparatus, fixtures, fittings, or services. Interested parties must undertake their own investigation into the working order of these items. All measurements are approximate and photographs provided for guidance only.
Council tax
First listed
Over a month agoEnergy Performance Certificate
Canberra Close, Alverstoke
Placebuzz mortgage repayment calculator
Monthly repayment
The Est. Mortgage is for a 25 years repayment mortgage based on a 10% deposit and a 5.5% annual interest. It is only intended as a guide. Make sure you obtain accurate figures from your lender before committing to any mortgage. Your home may be repossessed if you do not keep up repayments on a mortgage.
Canberra Close, Alverstoke - Streetview
DISCLAIMER: Property descriptions and related information displayed on this page are marketing materials provided by Dimon Estate Agents - Gosport. Placebuzz does not warrant or accept any responsibility for the accuracy or completeness of the property descriptions or related information provided here and they do not constitute property particulars. Please contact Dimon Estate Agents - Gosport for full details and further information.





