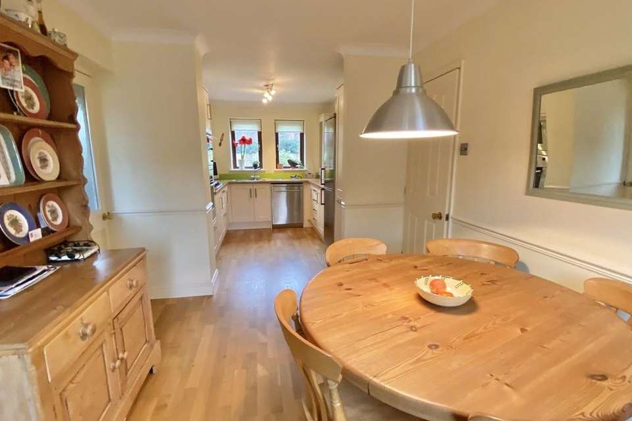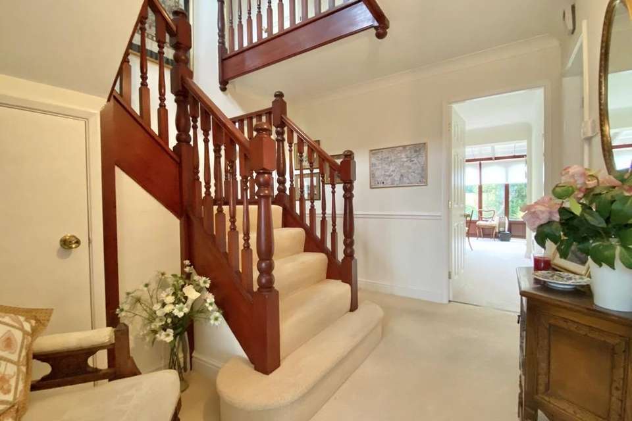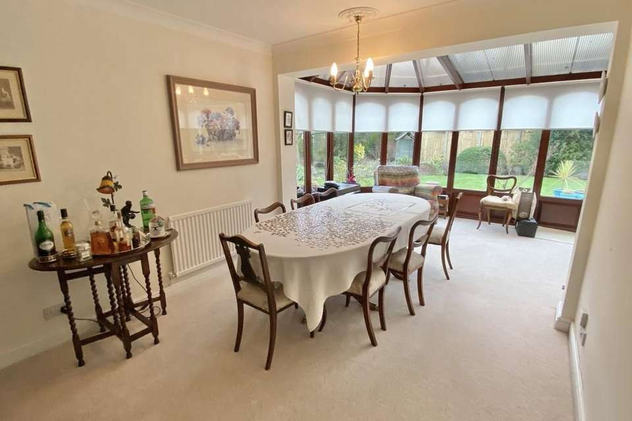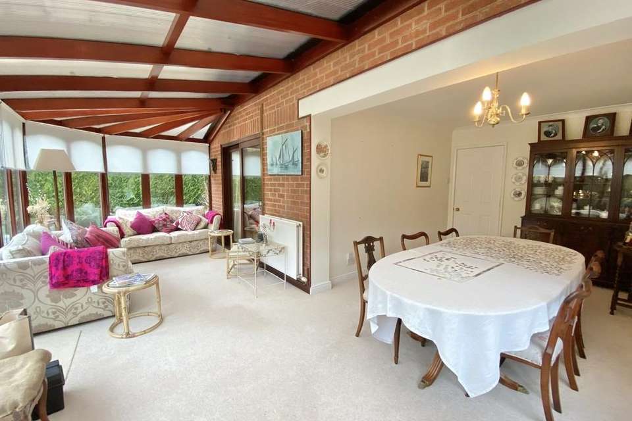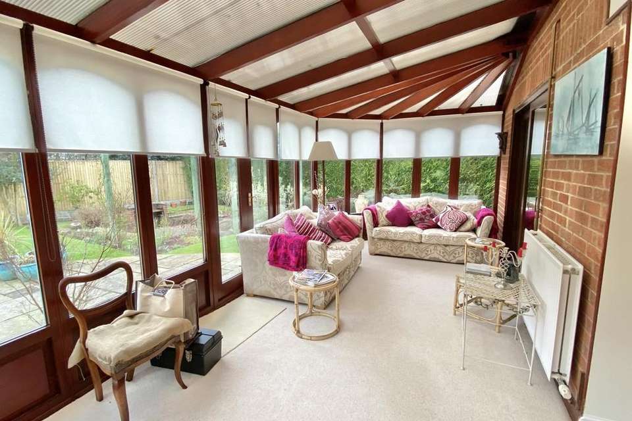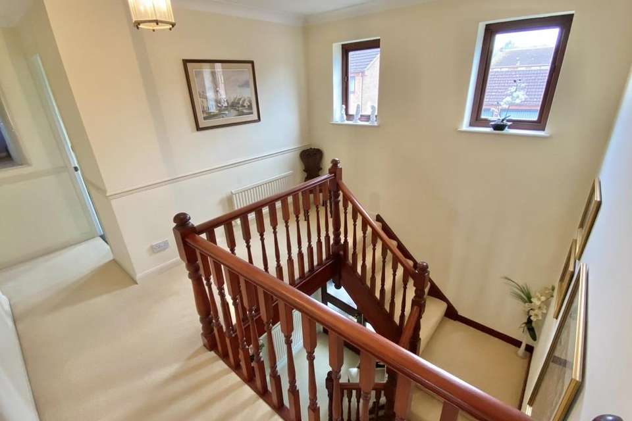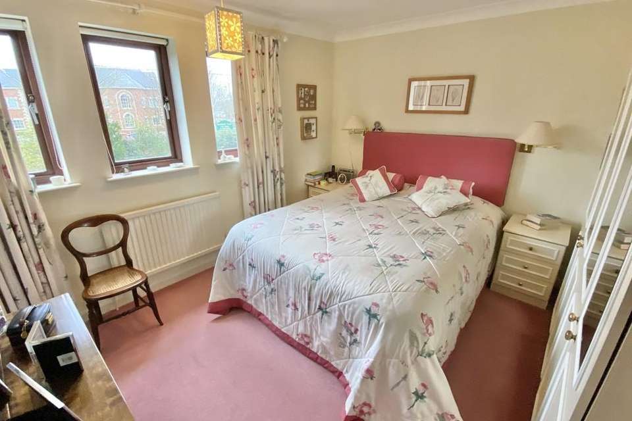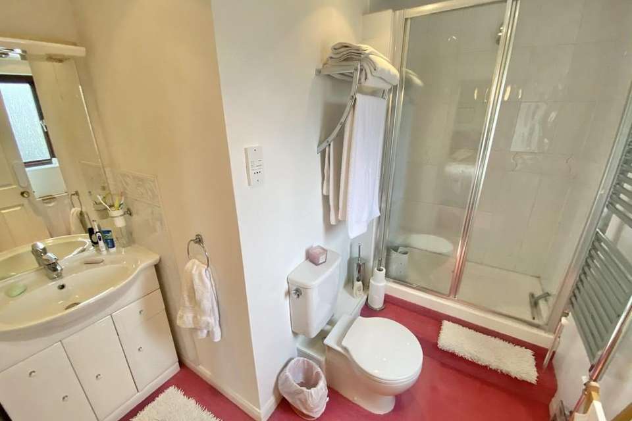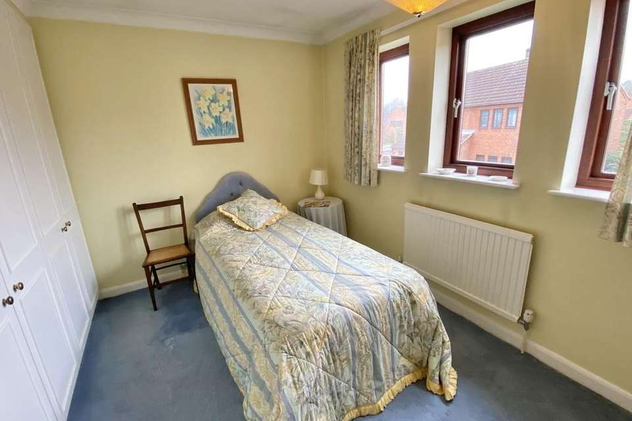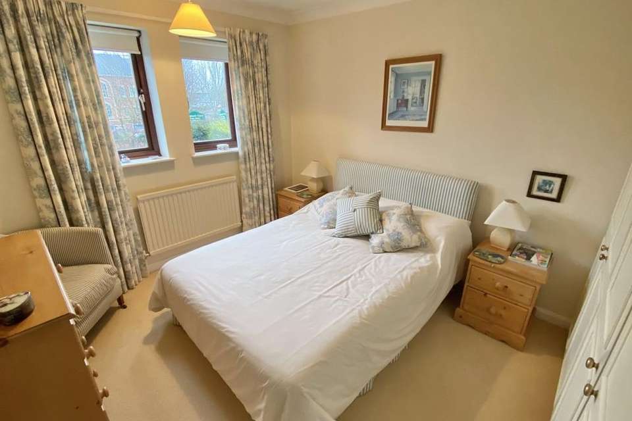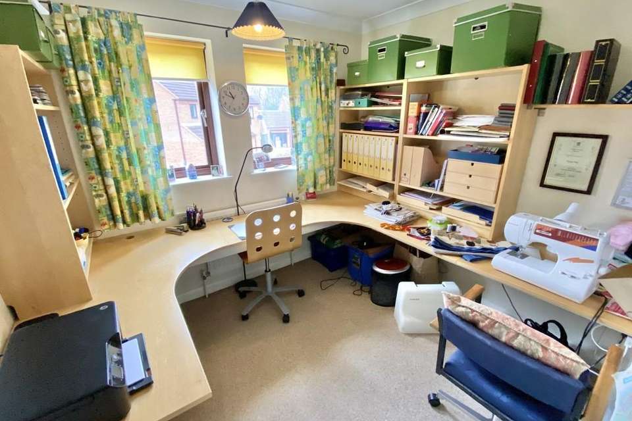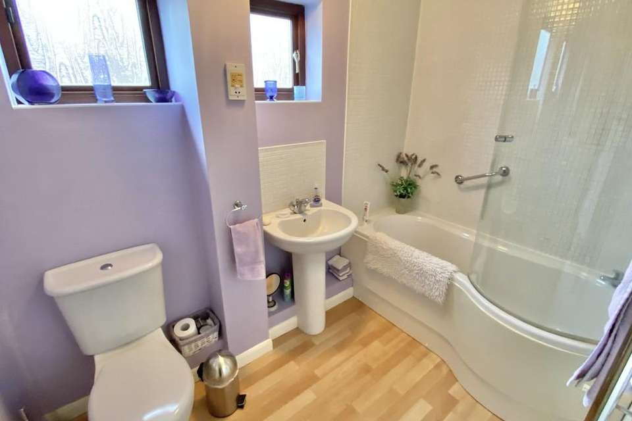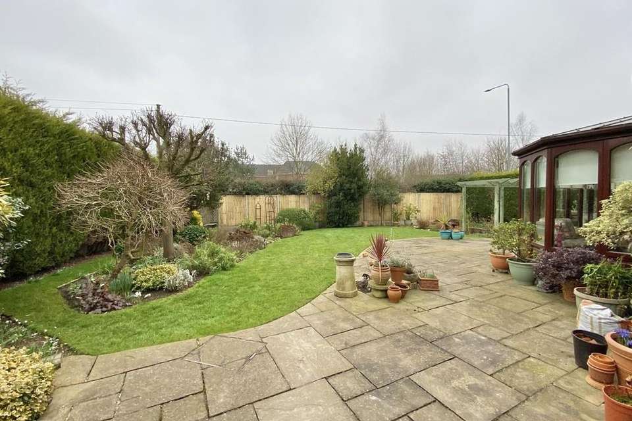4 bedroom detached house for sale
Chimes Meadow, Southwelldetached house
bedrooms
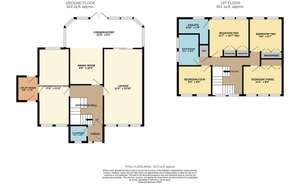
Property photos

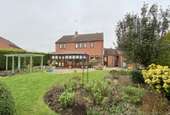
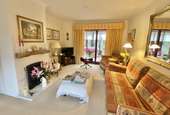
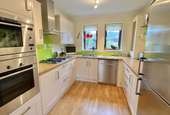
+13
Property description
LOCATION Located in this popular and historic minster town, Southwell offers a wide range of amenities including boutique shops, cafes and restaurants. The property is also located within the catchment for outstanding ofsted rated primary and secondary schools including Southwell Minster School
Well appointed detached family home which is situated in a quiet cul de sac location on the outskirts of Southwell. The property briefly comprises entrance porch, entrance hall, cloakroom, living room, dining room, open plan breakfast kitchen, utility room and garden room. First floor, master bedroom with en-suite, three further bedrooms and family bathroom. Outside, off road parking, double garage and landscaped rear garden. Early viewing highly recommended.
GROUND FLOOR
ENTRANCE PORCH 4' 9" x 4' 1" (1.45m x 1.24m) glazed panel door, radiator
ENTRANCE HALL 11' 3" x 9' 7" (3.43m x 2.92m) glazed panel door, radiator, understairs storage
CLOAKROOM 5' 0" x 4' 9" (1.52m x 1.45m) low level wc, wash hand basin, radiator, double glazed window to front
DINING AREA 11' 3" x 8' 10" (3.43m x 2.69m) double glazed window to front, engineered wood flooring, radiator
KITCHEN 10' 3" x 8' 10" (3.12m x 2.69m) ample range of base and wall units with Siemens Microwave and electric oven, Siemens gas hob with extractor over, one and a half bowl stainless steel single drainer sink unit with splash back, space for fridge/freezer and dishwasher, engineered wood flooring, two double glazed windows to rear
UTILITY AREA 7' 0" x 6' 0" (2.13m x 1.83m) radiator, plumbing for washing machine, wall and base units with single drainer stainless steel sink unit, tiled floor, wall mounted central heating boiler, door to rear and door to front,
BREAKFAST AREA 10' 3" x 9' 8" (3.12m x 2.95m) radiator and opening onto
GARDEN ROOM 22' 4" x 9' 1" (6.81m x 2.77m) radiator, sliding door from living room, windows to side and rear aspect, double doors to garden
LIVING ROOM 22' 10" x 11' 4" (6.96m x 3.45m) two radiators, feature gas fire with marble hearth, sliding door to garden room
FIRST FLOOR
LANDING two double glazed windows, radiator, loft access, airing cupboard/linen store with shelving
MASTER BEDROOM 11' 7" x 10' 7 max" (3.53m x 3.23m) three double glazed windows to rear, two double wardrobes, radiator
ENSUITE 8' 10" x 7' 9max" (2.69m x 2.36m) comprising double shower, low level wc, wash hand basin, heated towel rail, vanity storage
BEDROOM TWO 9' 7" x 9' 6" (2.92m x 2.9m) two double glazed windows to rear, two double wardrobes, radiator
BEDROOM THREE 11' 5" x 8' (3.48m x 2.44m) three double glazed windows to front, two double wardrobes, radiator
BEDROOM FOUR 9' 0" x 8' 0" (2.74m x 2.44m) two double glazed windows to front, radiator
BATHROOM 9' x 5' 8" (2.74m x 1.73m) comprising P shaped bath with shower over and shower screen, pedestal wash hand basin, low level wc, electric towel rail, two double glazed windows to side
OUTSIDE To the front of the property there are two off road parking spaces leading to the double garage. There is also a small lawn with flower/shrub beds to the front.
There is side access to the rear between the house and the garage. the rear garden is exceptionally well stocked and maintained with extensive flagstone patio, corner seating area for the evening sun, sunken BBQ area, pergola with roses and creepers and with lawn and flower/shrub beds and borders. There is new fencing and a conifer edge offering a well maintained perimeter
DOUBLE GARAGE 22' 4" x 16' (6.81m x 4.88m) with two up and over doors, light and power, side courtesy door and space for appliances
LOCAL AUTHORITY Newark and Sherwood District Council, Castle House, Great North Road, Newark, NG24 1BY
Council Tax Band F
SERVICES All mains services are connected to the property. Mains drainage. We have not tested any apparatus, equipment, fittings or services and so cannot verify that they are in working order. The buyer is advised to obtain verification from their solicitor or surveyor.
TENURE Freehold with vacant possession.
VIEWING By appointment with the agents office.
Well appointed detached family home which is situated in a quiet cul de sac location on the outskirts of Southwell. The property briefly comprises entrance porch, entrance hall, cloakroom, living room, dining room, open plan breakfast kitchen, utility room and garden room. First floor, master bedroom with en-suite, three further bedrooms and family bathroom. Outside, off road parking, double garage and landscaped rear garden. Early viewing highly recommended.
GROUND FLOOR
ENTRANCE PORCH 4' 9" x 4' 1" (1.45m x 1.24m) glazed panel door, radiator
ENTRANCE HALL 11' 3" x 9' 7" (3.43m x 2.92m) glazed panel door, radiator, understairs storage
CLOAKROOM 5' 0" x 4' 9" (1.52m x 1.45m) low level wc, wash hand basin, radiator, double glazed window to front
DINING AREA 11' 3" x 8' 10" (3.43m x 2.69m) double glazed window to front, engineered wood flooring, radiator
KITCHEN 10' 3" x 8' 10" (3.12m x 2.69m) ample range of base and wall units with Siemens Microwave and electric oven, Siemens gas hob with extractor over, one and a half bowl stainless steel single drainer sink unit with splash back, space for fridge/freezer and dishwasher, engineered wood flooring, two double glazed windows to rear
UTILITY AREA 7' 0" x 6' 0" (2.13m x 1.83m) radiator, plumbing for washing machine, wall and base units with single drainer stainless steel sink unit, tiled floor, wall mounted central heating boiler, door to rear and door to front,
BREAKFAST AREA 10' 3" x 9' 8" (3.12m x 2.95m) radiator and opening onto
GARDEN ROOM 22' 4" x 9' 1" (6.81m x 2.77m) radiator, sliding door from living room, windows to side and rear aspect, double doors to garden
LIVING ROOM 22' 10" x 11' 4" (6.96m x 3.45m) two radiators, feature gas fire with marble hearth, sliding door to garden room
FIRST FLOOR
LANDING two double glazed windows, radiator, loft access, airing cupboard/linen store with shelving
MASTER BEDROOM 11' 7" x 10' 7 max" (3.53m x 3.23m) three double glazed windows to rear, two double wardrobes, radiator
ENSUITE 8' 10" x 7' 9max" (2.69m x 2.36m) comprising double shower, low level wc, wash hand basin, heated towel rail, vanity storage
BEDROOM TWO 9' 7" x 9' 6" (2.92m x 2.9m) two double glazed windows to rear, two double wardrobes, radiator
BEDROOM THREE 11' 5" x 8' (3.48m x 2.44m) three double glazed windows to front, two double wardrobes, radiator
BEDROOM FOUR 9' 0" x 8' 0" (2.74m x 2.44m) two double glazed windows to front, radiator
BATHROOM 9' x 5' 8" (2.74m x 1.73m) comprising P shaped bath with shower over and shower screen, pedestal wash hand basin, low level wc, electric towel rail, two double glazed windows to side
OUTSIDE To the front of the property there are two off road parking spaces leading to the double garage. There is also a small lawn with flower/shrub beds to the front.
There is side access to the rear between the house and the garage. the rear garden is exceptionally well stocked and maintained with extensive flagstone patio, corner seating area for the evening sun, sunken BBQ area, pergola with roses and creepers and with lawn and flower/shrub beds and borders. There is new fencing and a conifer edge offering a well maintained perimeter
DOUBLE GARAGE 22' 4" x 16' (6.81m x 4.88m) with two up and over doors, light and power, side courtesy door and space for appliances
LOCAL AUTHORITY Newark and Sherwood District Council, Castle House, Great North Road, Newark, NG24 1BY
Council Tax Band F
SERVICES All mains services are connected to the property. Mains drainage. We have not tested any apparatus, equipment, fittings or services and so cannot verify that they are in working order. The buyer is advised to obtain verification from their solicitor or surveyor.
TENURE Freehold with vacant possession.
VIEWING By appointment with the agents office.
Council tax
First listed
Over a month agoChimes Meadow, Southwell
Placebuzz mortgage repayment calculator
Monthly repayment
The Est. Mortgage is for a 25 years repayment mortgage based on a 10% deposit and a 5.5% annual interest. It is only intended as a guide. Make sure you obtain accurate figures from your lender before committing to any mortgage. Your home may be repossessed if you do not keep up repayments on a mortgage.
Chimes Meadow, Southwell - Streetview
DISCLAIMER: Property descriptions and related information displayed on this page are marketing materials provided by Alasdair Morrison & Partners - Southwell. Placebuzz does not warrant or accept any responsibility for the accuracy or completeness of the property descriptions or related information provided here and they do not constitute property particulars. Please contact Alasdair Morrison & Partners - Southwell for full details and further information.





