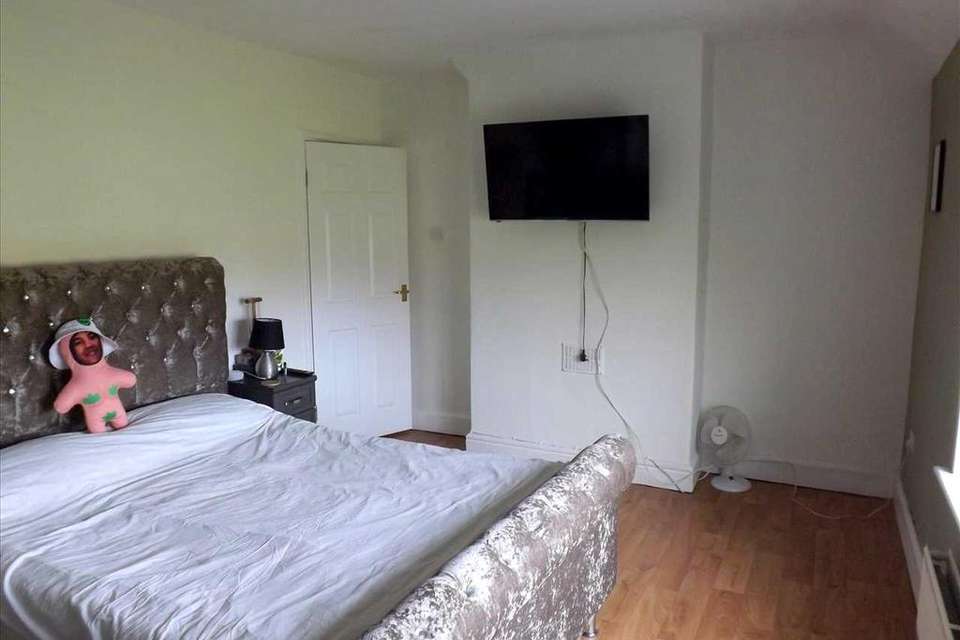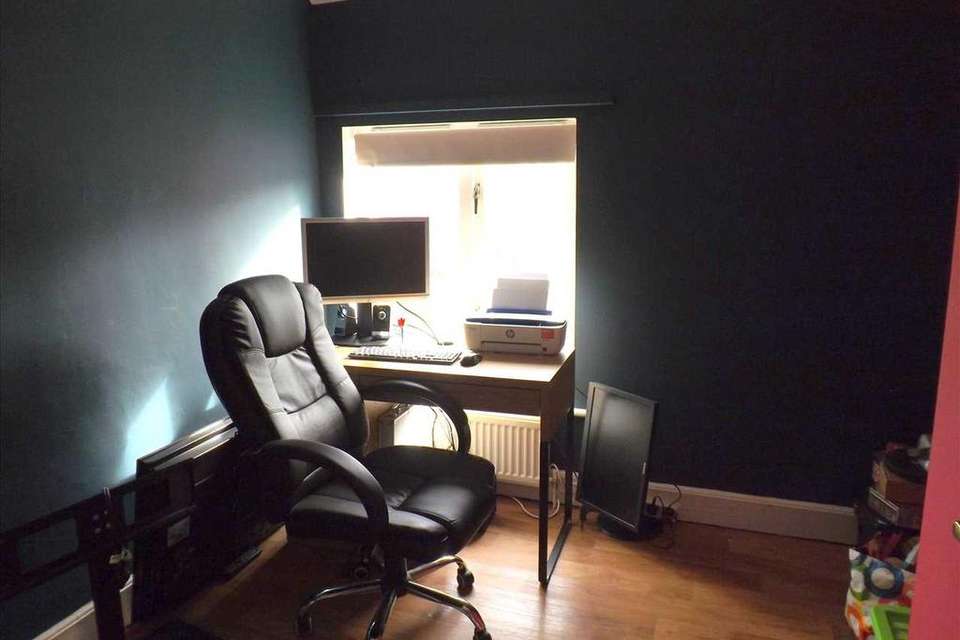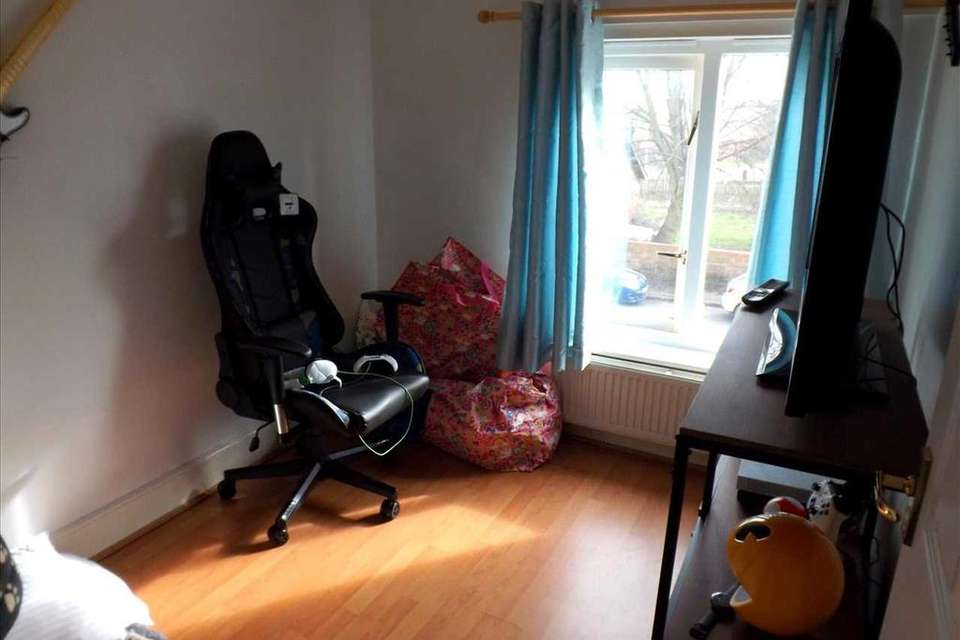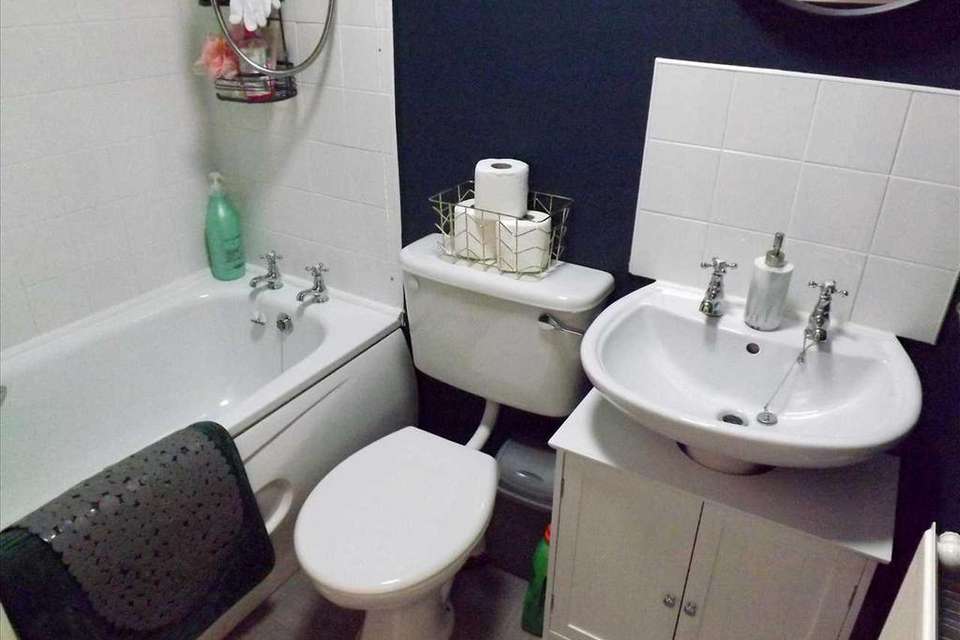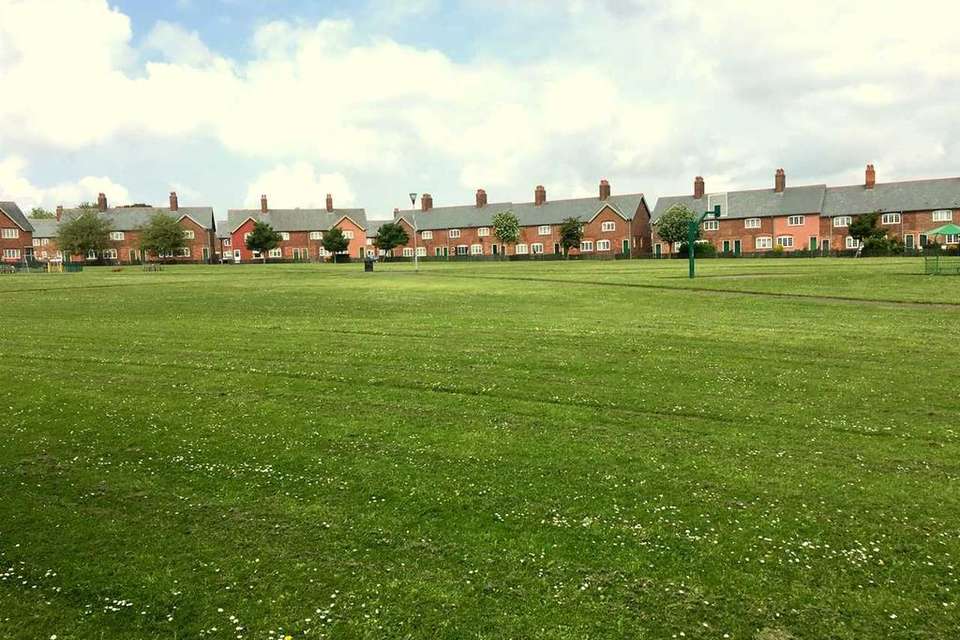3 bedroom terraced house for sale
Model Village, Creswell, Worksopterraced house
bedrooms
Property photos
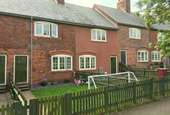
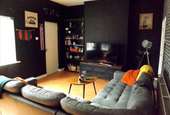
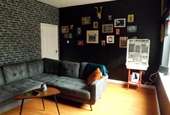
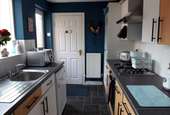
+5
Property description
This traditional property is ideal for first time buyers. Close to local amenities and motorway links.
Within a stone's throw of the beauty spot Creswell Crags.
Lounge 3.61m (11' 10') x 3.36m (11' 0')
The living room is situated towards the front of the property
Features include central heating radiator, ceiling light, and power points.
Dining Room 3.62m (11' 11') x 4.89m (16' 1')
Currently used as the living room, this dining room is situated towards the rear of the property. Laminate flooring continues throughout the property. A wood panelled door leads to the dining room. A rear window overlooks the back yard and laminate flooring runs throughout the property making this a very pleasant space to enjoy.
Features include central heating radiator, power points and ceiling light.
Kitchen 3.24m (10' 8') x 2.08m (6' 10')
A wood panelled door leads to the part tiled kitchen. With an integrated gas hob and electric fan assisted oven and extractor, this room boasts a good amount of cupboard space, making this a good room for feeding a hungry family. A rear door leads to the back yard. The Worcester boiler can be found in the kitchen.
Features include side facing double glazed window, central heating radiator and power points.
Bedroom One 4.87m (16' 0') x 3.34m (10' 11')
Situated at the front of the property, this good sized double bedroom lets in the perfect amount of light. Features include laminate flooring, double glazed window, central heating radiator, ceiling light and power points.
Alternative View
Bedroom Two 2.67m (8' 9') x 2.57m (8' 5')
A panelled door leads from the hall to the single bedroom. A good sized double glazed window over looks the rear of the property
Features include laminate flooring, ceiling light, central heating radiator and power points.
Bedroom Three 2.47m (8' 1') x 2.19m (7' 2')
The single bedroom would make an ideal office. A large double glazed window overlooks the rear of the property and is great space for relaxation or productivity!
Bathroom 1.69m (5' 7') x 2.19m (7' 2')
This part tiled family bathroom is situated towards the middle of the property. The white suite includes a bath with electric shower and over bath extractor, wash basin and wc.
Within a stone's throw of the beauty spot Creswell Crags.
Lounge 3.61m (11' 10') x 3.36m (11' 0')
The living room is situated towards the front of the property
Features include central heating radiator, ceiling light, and power points.
Dining Room 3.62m (11' 11') x 4.89m (16' 1')
Currently used as the living room, this dining room is situated towards the rear of the property. Laminate flooring continues throughout the property. A wood panelled door leads to the dining room. A rear window overlooks the back yard and laminate flooring runs throughout the property making this a very pleasant space to enjoy.
Features include central heating radiator, power points and ceiling light.
Kitchen 3.24m (10' 8') x 2.08m (6' 10')
A wood panelled door leads to the part tiled kitchen. With an integrated gas hob and electric fan assisted oven and extractor, this room boasts a good amount of cupboard space, making this a good room for feeding a hungry family. A rear door leads to the back yard. The Worcester boiler can be found in the kitchen.
Features include side facing double glazed window, central heating radiator and power points.
Bedroom One 4.87m (16' 0') x 3.34m (10' 11')
Situated at the front of the property, this good sized double bedroom lets in the perfect amount of light. Features include laminate flooring, double glazed window, central heating radiator, ceiling light and power points.
Alternative View
Bedroom Two 2.67m (8' 9') x 2.57m (8' 5')
A panelled door leads from the hall to the single bedroom. A good sized double glazed window over looks the rear of the property
Features include laminate flooring, ceiling light, central heating radiator and power points.
Bedroom Three 2.47m (8' 1') x 2.19m (7' 2')
The single bedroom would make an ideal office. A large double glazed window overlooks the rear of the property and is great space for relaxation or productivity!
Bathroom 1.69m (5' 7') x 2.19m (7' 2')
This part tiled family bathroom is situated towards the middle of the property. The white suite includes a bath with electric shower and over bath extractor, wash basin and wc.
Council tax
First listed
Over a month agoModel Village, Creswell, Worksop
Placebuzz mortgage repayment calculator
Monthly repayment
The Est. Mortgage is for a 25 years repayment mortgage based on a 10% deposit and a 5.5% annual interest. It is only intended as a guide. Make sure you obtain accurate figures from your lender before committing to any mortgage. Your home may be repossessed if you do not keep up repayments on a mortgage.
Model Village, Creswell, Worksop - Streetview
DISCLAIMER: Property descriptions and related information displayed on this page are marketing materials provided by Heywood Estates - Chesterfield. Placebuzz does not warrant or accept any responsibility for the accuracy or completeness of the property descriptions or related information provided here and they do not constitute property particulars. Please contact Heywood Estates - Chesterfield for full details and further information.





