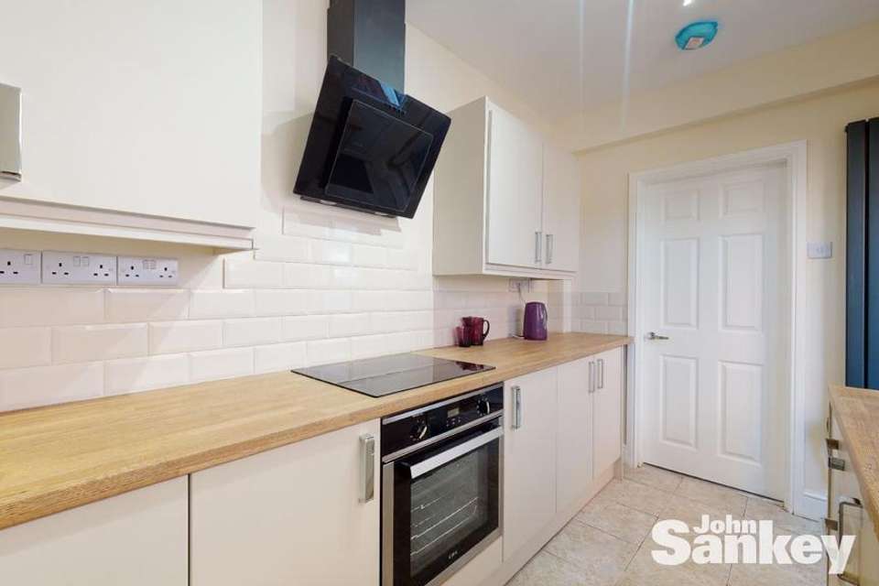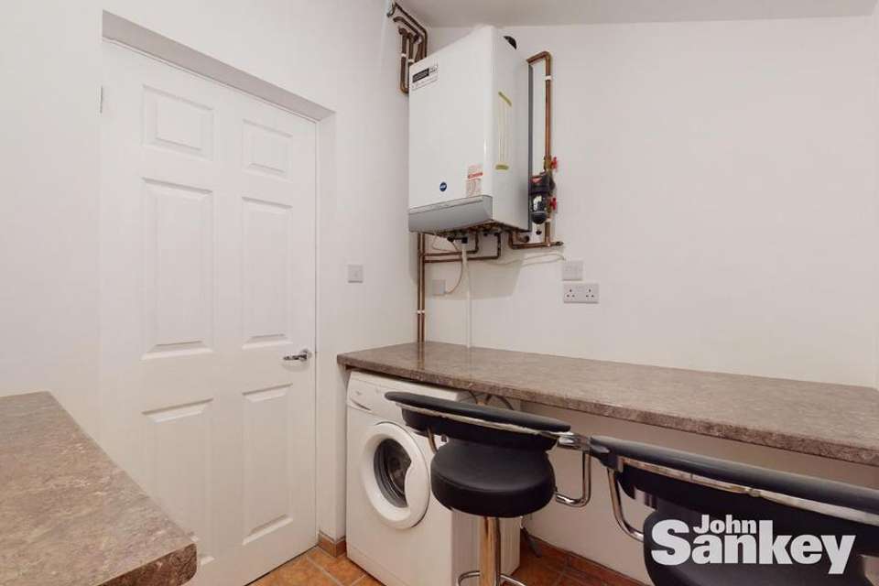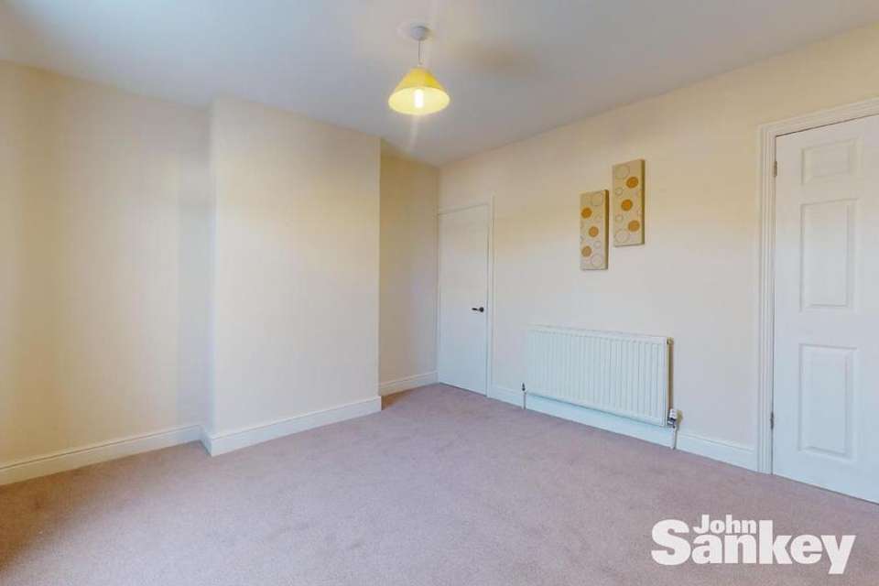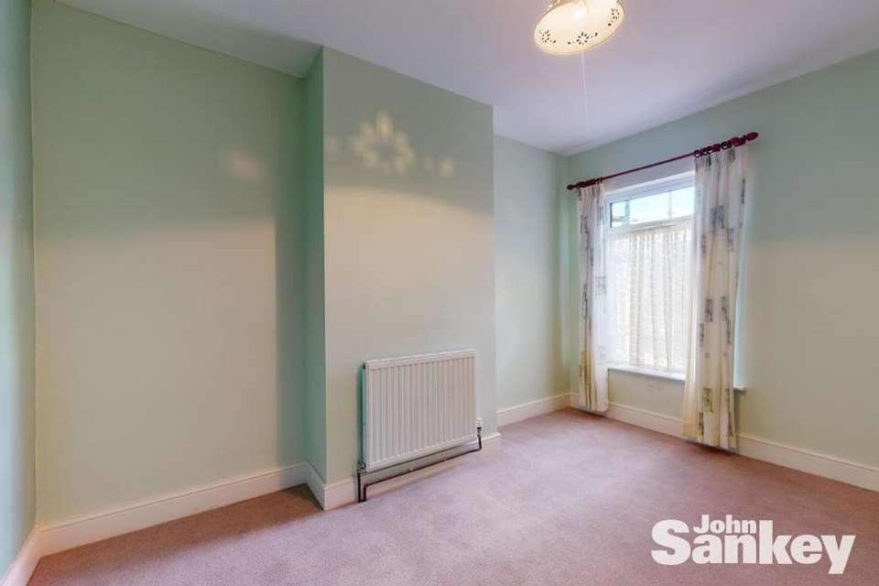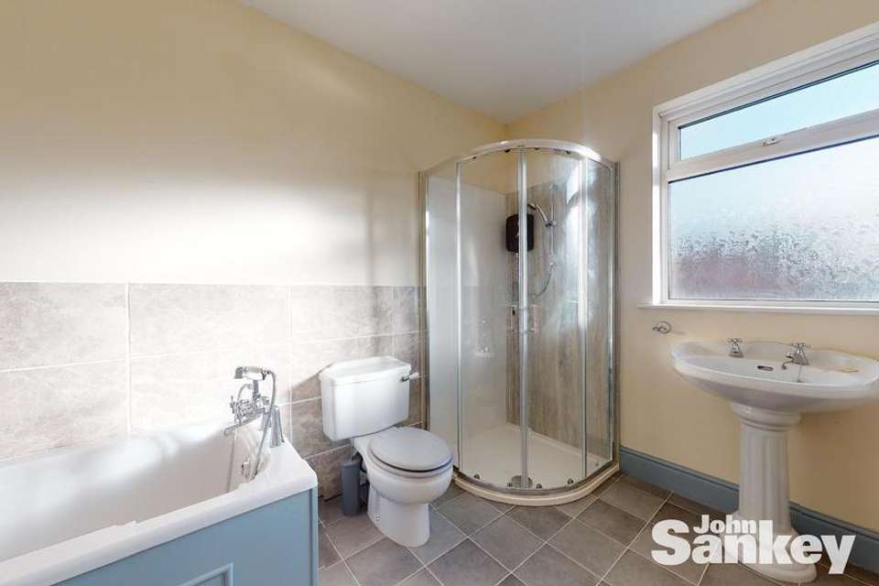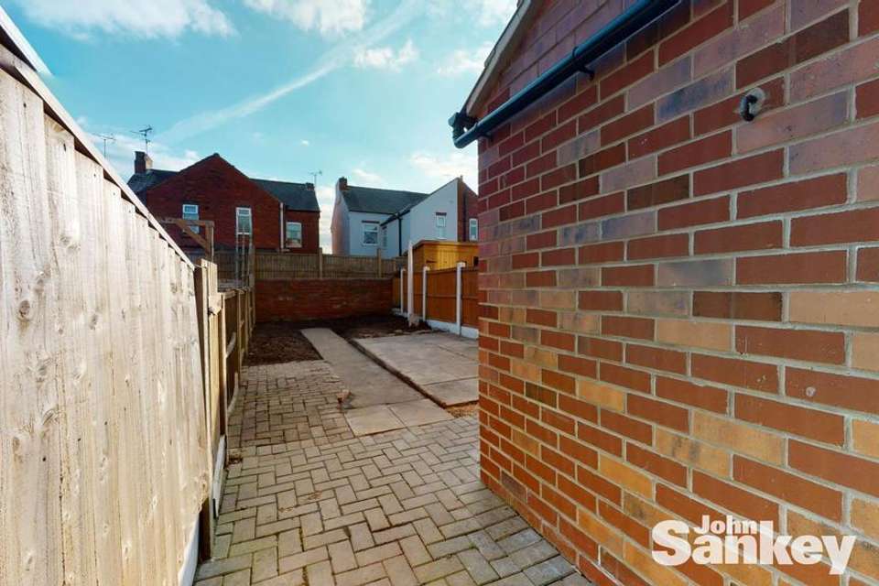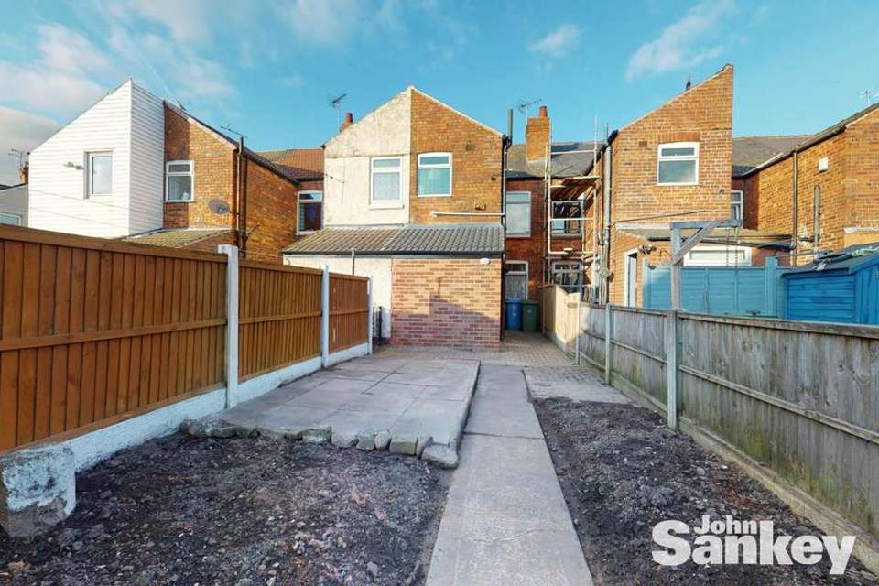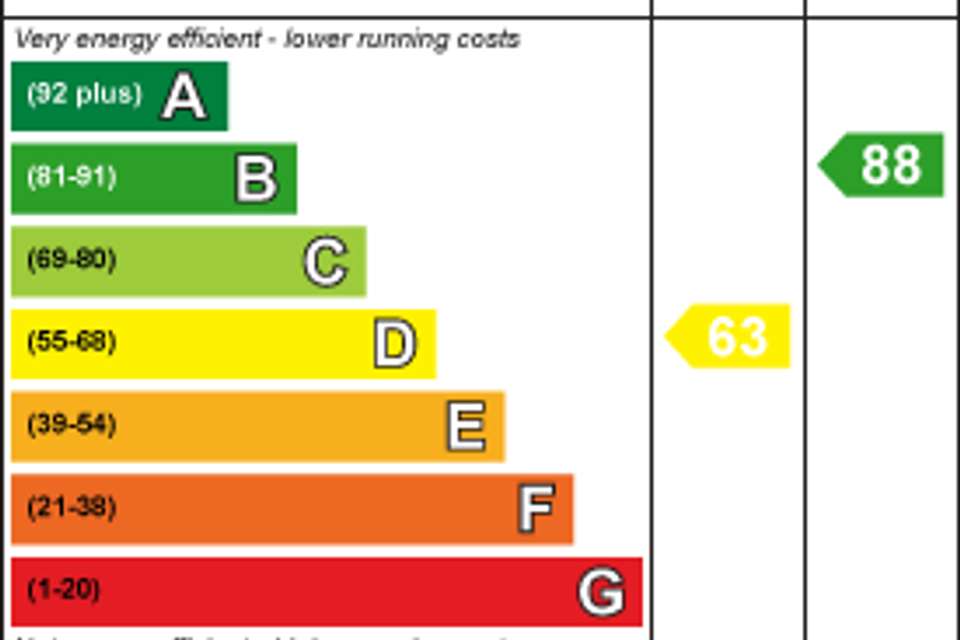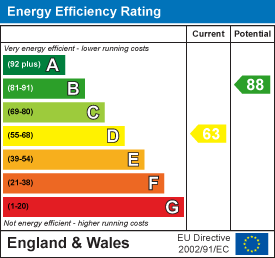2 bedroom terraced house for sale
Arundel Drive, Mansfieldterraced house
bedrooms
Property photos
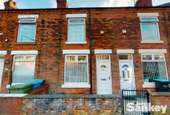
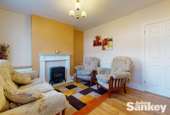
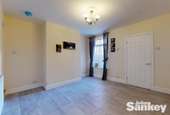
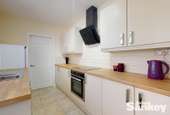
+8
Property description
* GUIDE PRICE £95,000 TO £99,950 * Immaculately presented, fully refurbished TWO BEDROOMED Terraced House in popular residential location close to bus route and the amenities of Mansfield town centre including doctors and large local supermarket. The property is benefited from being sold with NO UPWARD CHAIN. The accommodation comprises of two reception rooms including lounge and dining room, fully refubiihed fitted kitchen with integrated oven, hob, extractor fan over, fridge freezer included, utility room, two first floor double bedrooms, four piece family bathroom and rear enclosed garden.
How To Find The Property - Leave Mansfield via Chesterfield Road and at the traffic lights adjacent to Tescos turn left onto Rosemary Street and then at the next set of traffic lights turn right onto Westfield Lane, continue up and then take the first right onto Broomhill Lane and then the first left onto Arundel Drive, the property is on the left hand side clearly marked by one of our signboards.
Ground Floor -
Lounge - 3.66m x 3.58m (12' x 11'09") - With a uPVC double glazed window and door leading to the front, adam style fire surround and cupboard housing the electric switches.
Dining Room - 3.76m x 3.81m (12'04" x 12'06") - With a central heating radiator, uPVC double glazed window to the rear, door to walk in storage cupboard, a door leading to the stairs to the first floor, laminate floor and door leading into the kitchen.
Kitchen - 3.28m x 2.34m (10'09" x 7'08") - With a range of wall and base units, cupboards and drawers, integrated oven, hob with extractor fan over, stainless steel sink unit, fridge freezer included in sale, modern vertical radiator and door leading to the utility room.
Utility - 2.16m x 1.85m (7'01" x 6'01") - With a range of wall and base units, plumbing for a washing machine, tiled floor, space for dryer and wall mounted central heating boiler.
First Floor -
Stairs And Landing - With access to loft, central heating radiator and doors to bedrooms and bathroom.
Bedroom No. 1 - 3.78m x 3.58m (12'05" x 11'09") - With a uPVC double glazed window to the front, radiator and storage cupboard.
Bedroom No. 2 - 3.58m x 2.90m (11'09" x 9'06") - With a uPVC double glazed window to the rear and radiator.
Bathroom - A fully refurbished stylish bathroom with corner shower cubicle housing a shower, bath with telephone shower taps, low flush w.c. and wash hand basin, style part tiled walls, lino style floor and uPVC double glazed window.
Outside -
Gardens Rear - Having a patio area, space for bins and a soiled garden area.
How To Find The Property - Leave Mansfield via Chesterfield Road and at the traffic lights adjacent to Tescos turn left onto Rosemary Street and then at the next set of traffic lights turn right onto Westfield Lane, continue up and then take the first right onto Broomhill Lane and then the first left onto Arundel Drive, the property is on the left hand side clearly marked by one of our signboards.
Ground Floor -
Lounge - 3.66m x 3.58m (12' x 11'09") - With a uPVC double glazed window and door leading to the front, adam style fire surround and cupboard housing the electric switches.
Dining Room - 3.76m x 3.81m (12'04" x 12'06") - With a central heating radiator, uPVC double glazed window to the rear, door to walk in storage cupboard, a door leading to the stairs to the first floor, laminate floor and door leading into the kitchen.
Kitchen - 3.28m x 2.34m (10'09" x 7'08") - With a range of wall and base units, cupboards and drawers, integrated oven, hob with extractor fan over, stainless steel sink unit, fridge freezer included in sale, modern vertical radiator and door leading to the utility room.
Utility - 2.16m x 1.85m (7'01" x 6'01") - With a range of wall and base units, plumbing for a washing machine, tiled floor, space for dryer and wall mounted central heating boiler.
First Floor -
Stairs And Landing - With access to loft, central heating radiator and doors to bedrooms and bathroom.
Bedroom No. 1 - 3.78m x 3.58m (12'05" x 11'09") - With a uPVC double glazed window to the front, radiator and storage cupboard.
Bedroom No. 2 - 3.58m x 2.90m (11'09" x 9'06") - With a uPVC double glazed window to the rear and radiator.
Bathroom - A fully refurbished stylish bathroom with corner shower cubicle housing a shower, bath with telephone shower taps, low flush w.c. and wash hand basin, style part tiled walls, lino style floor and uPVC double glazed window.
Outside -
Gardens Rear - Having a patio area, space for bins and a soiled garden area.
Council tax
First listed
Over a month agoEnergy Performance Certificate
Arundel Drive, Mansfield
Placebuzz mortgage repayment calculator
Monthly repayment
The Est. Mortgage is for a 25 years repayment mortgage based on a 10% deposit and a 5.5% annual interest. It is only intended as a guide. Make sure you obtain accurate figures from your lender before committing to any mortgage. Your home may be repossessed if you do not keep up repayments on a mortgage.
Arundel Drive, Mansfield - Streetview
DISCLAIMER: Property descriptions and related information displayed on this page are marketing materials provided by John Sankey - Mansfield. Placebuzz does not warrant or accept any responsibility for the accuracy or completeness of the property descriptions or related information provided here and they do not constitute property particulars. Please contact John Sankey - Mansfield for full details and further information.





