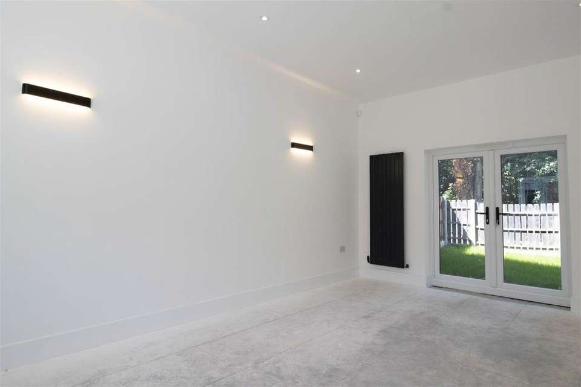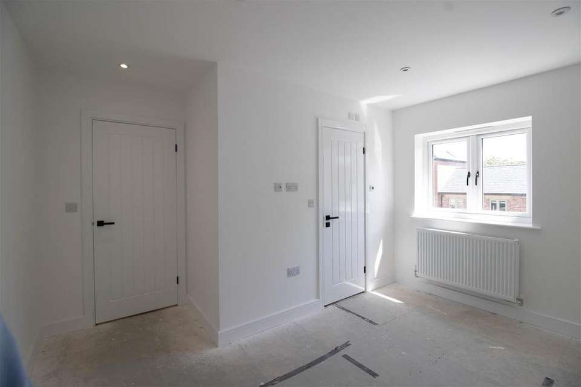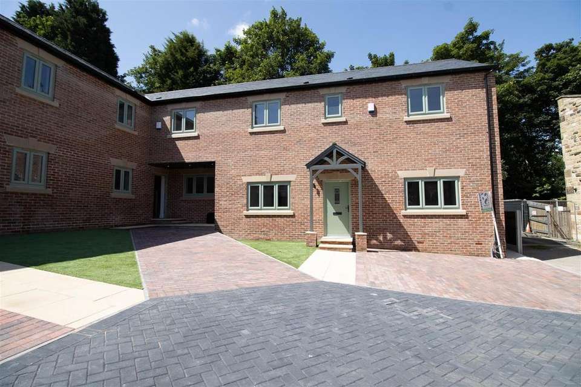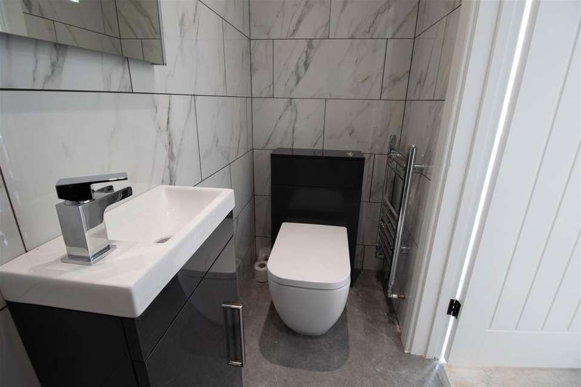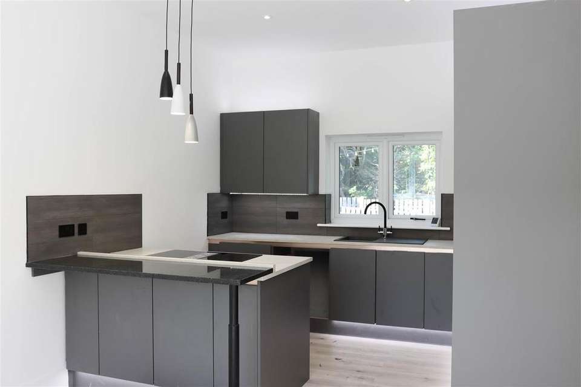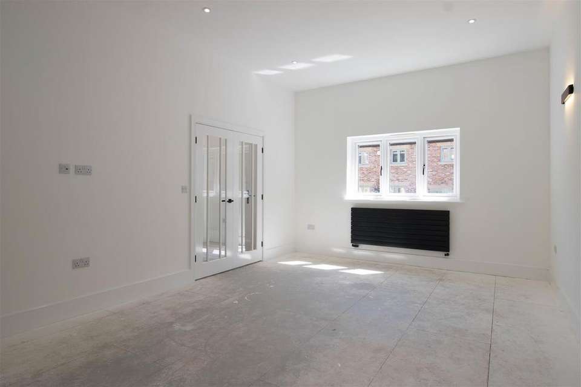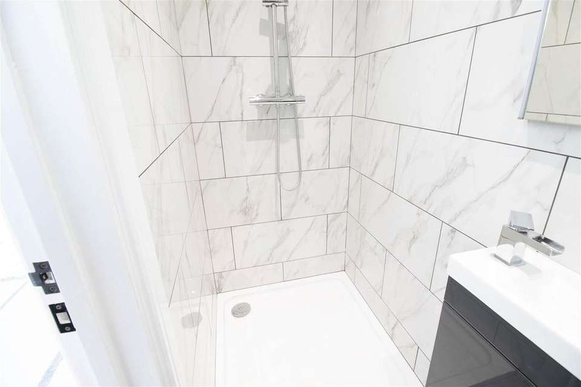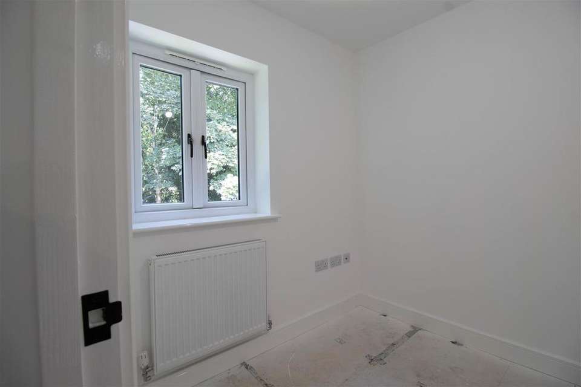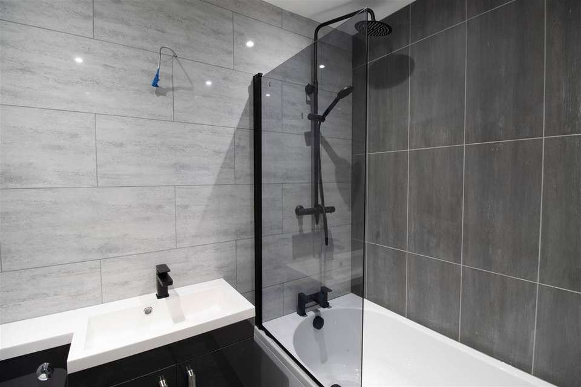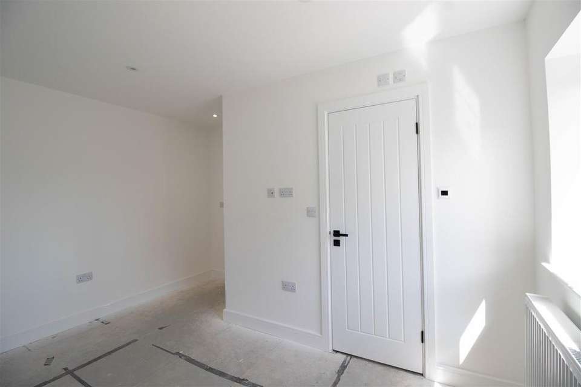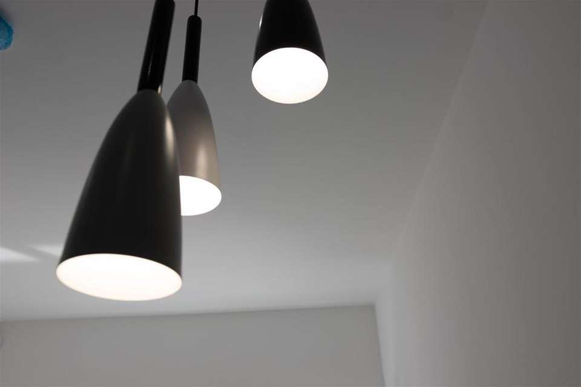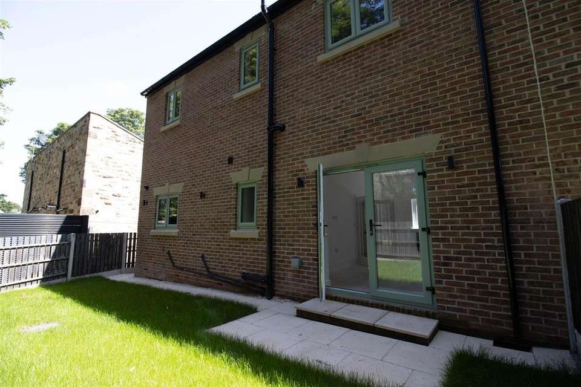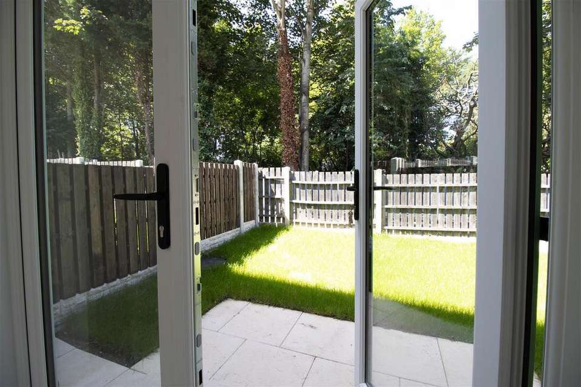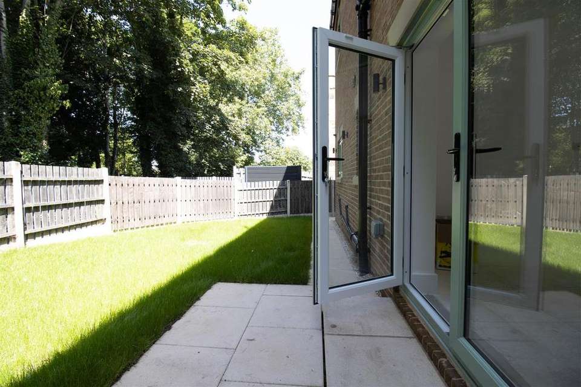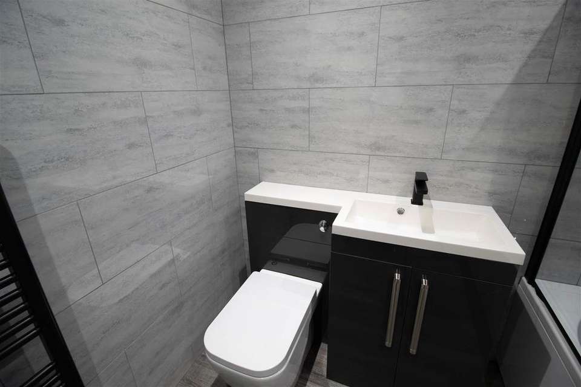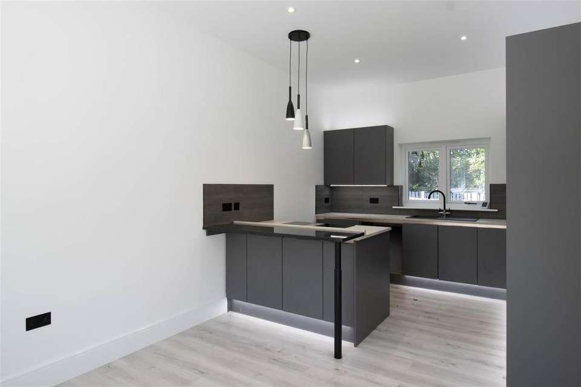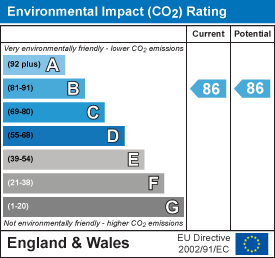4 bedroom semi-detached house for sale
Thurnscoe Hall Mews, Thurnscoe, Rotherhamsemi-detached house
bedrooms
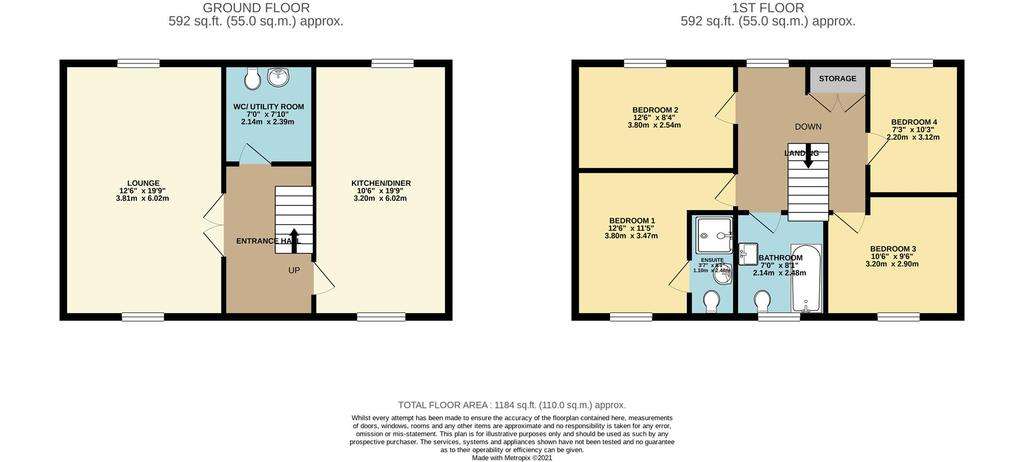
Property photos

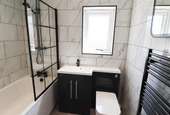
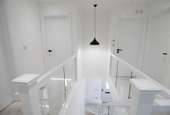
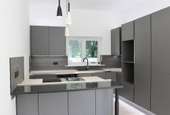
+16
Property description
PRICE REDUCTION
The Property Shop are proud to offer to the market Holcon Group's latest development at Thurnscoe Hall Mews showing off their desire to produce high quality homes that are different to what you normally find on new developments. Thurnscoe Hall mews is a unique idyllic development with eight mews style properties set in the grounds of the historic Thurnscoe Hall, originally constructed in the early 1700s for one of the original directors of the Bank of England. The development is well placed for taking advantage of a good range of shops, schools, train station and regular bus service all within a short walk. Number 7 is a mews style property and offers extensive family sized accommodation which will be finished to the highest of standards. The property has gas central heating, Chartwell green PVC double glazed windows and doors, intruder alarm and quality fixtures and fittings throughout. Externally the property has landscaped gardens and two parking spaces.
Introduction - The Property Shop are proud to offer to the market Holcon Group's latest development at Thurnscoe Hall Mews showing off their desire to produce high quality homes that are different to what you normally find on new developments. Thurnscoe Hall mews is a unique idyllic development with eight mews style properties set in the grounds of the historic Thurnscoe Hall, originally constructed in the early 1700s for one of the original directors of the Bank of England. The development is well placed for taking advantage of a good range of shops, schools, train station and regular bus service all within a short walk. Number 7 is a mews style property and offers extensive family sized accommodation which will be finished to the highest of standards. The property has gas central heating, Chartwell green PVC double glazed windows and doors, intruder alarm and quality fixtures and fittings throughout. Externally the property has landscaped gardens and two parking spaces.
Entrance Hall - 2.13 x 3.56 (6'11" x 11'8") - Composite front door leading to the lounge, kitchen/dining room, utility rooms and under stairs storage. Open staircase leading to the first floor.
Downstairs Wc/ Utility Room - 2.13 x 2.30 (6'11" x 7'6") - Quality white sanitary ware complemented by chrome fittings and modern taps. Half tiling to the walls and tiles to the floors.
Lounge - 3.80 x 6.02 (12'5" x 19'9") - An open-plan room with central heating radiator, window and fitted carpets.
Kitchen Dining Room - 3.20 x 6.02 (10'5" x 19'9") - With central heating radiator, a modern kitchen with ample units and separate dining area ideal for casual dining. The kitchen is complete with quality kitchen units with soft close doors and drawers. Italian designed and manufactured doors and German worktops and up stands. Built in double oven, induction hob and matching extractor, integrated dishwasher and fridge freezer, maxim sink and mixer tap. Plumbing for the washing machine is in the utility room. Spotlights in the ceiling and wooden flooring complete the contemporary look.
First Floor Landing - 1.64 x 2.48 (5'4" x 8'1") - Carpeted stairs leading to the first floor landing, storage cupboard and central heating radiator.
Bedroom One - 3.43 x 3.81 (11'3" x 12'5") - A front-facing double bedroom with central heating radiator, UPVC window and en-suite shower room.
En Suite Shower Room - 2.48 x 1.1 (8'1" x 3'7") - Quality white sanitary ware complemented by chrome fittings and modern taps. Shower with enclosure, chrome thermostatic shower, full tiling to the shower area, half tiling to the walls, tiles to the floor.
Bedroom Two - 2.50 x 3.81 (8'2" x 12'5") - A rear-facing double bedroom with central heating radiator and UPVC window.
Bedroom Three - 2.91 x 3.20 (9'6" x 10'5") - A front-facing double bedroom with central heating radiator and UPVC window.
Bedroom Four - 3.14 x 2.20 (10'3" x 7'2") - A rear-facing double bedroom with central heating radiator and UPVC window.
Bathroom - 2.20 x 2.48 (7'2" x 8'1") - Quality white sanitary ware complemented by chrome fittings and modern taps. Half tiling to the walls and tiles to the floors.
Externally - The front of the property offers an enclosed buffer garden with low maintenance plants, parking and access to the entrance door. The rear features a turfed and enclosed garden with access to the side via a pathway.
Other Benefits - Telephone and TV points
Intruder alarm
Energy efficient gas combination boiler
Contemporary five panel doors
Contemporary black ironmongery throughout
Chatwell PVC double glazed windows
Natural emulsion to walls
White satin wood painted woodwork
White switches and sockets throughout
NHBC 10 year warranty
Please Note - The internal photographs used in this brochure are from previous homes from the developer and are for illustration purposes only. The external photographs are of the Thurnscoe Hall Mews development.
Thinking Of Selling? - If you are thinking of selling your home or just curious to discover the value of your property, The Property Shop would be pleased to provide free, no obligation sales and marketing advice.
The Property Shop, 62 Old Mill Lane
Barnsley, S71 1PJ
The Property Shop are proud to offer to the market Holcon Group's latest development at Thurnscoe Hall Mews showing off their desire to produce high quality homes that are different to what you normally find on new developments. Thurnscoe Hall mews is a unique idyllic development with eight mews style properties set in the grounds of the historic Thurnscoe Hall, originally constructed in the early 1700s for one of the original directors of the Bank of England. The development is well placed for taking advantage of a good range of shops, schools, train station and regular bus service all within a short walk. Number 7 is a mews style property and offers extensive family sized accommodation which will be finished to the highest of standards. The property has gas central heating, Chartwell green PVC double glazed windows and doors, intruder alarm and quality fixtures and fittings throughout. Externally the property has landscaped gardens and two parking spaces.
Introduction - The Property Shop are proud to offer to the market Holcon Group's latest development at Thurnscoe Hall Mews showing off their desire to produce high quality homes that are different to what you normally find on new developments. Thurnscoe Hall mews is a unique idyllic development with eight mews style properties set in the grounds of the historic Thurnscoe Hall, originally constructed in the early 1700s for one of the original directors of the Bank of England. The development is well placed for taking advantage of a good range of shops, schools, train station and regular bus service all within a short walk. Number 7 is a mews style property and offers extensive family sized accommodation which will be finished to the highest of standards. The property has gas central heating, Chartwell green PVC double glazed windows and doors, intruder alarm and quality fixtures and fittings throughout. Externally the property has landscaped gardens and two parking spaces.
Entrance Hall - 2.13 x 3.56 (6'11" x 11'8") - Composite front door leading to the lounge, kitchen/dining room, utility rooms and under stairs storage. Open staircase leading to the first floor.
Downstairs Wc/ Utility Room - 2.13 x 2.30 (6'11" x 7'6") - Quality white sanitary ware complemented by chrome fittings and modern taps. Half tiling to the walls and tiles to the floors.
Lounge - 3.80 x 6.02 (12'5" x 19'9") - An open-plan room with central heating radiator, window and fitted carpets.
Kitchen Dining Room - 3.20 x 6.02 (10'5" x 19'9") - With central heating radiator, a modern kitchen with ample units and separate dining area ideal for casual dining. The kitchen is complete with quality kitchen units with soft close doors and drawers. Italian designed and manufactured doors and German worktops and up stands. Built in double oven, induction hob and matching extractor, integrated dishwasher and fridge freezer, maxim sink and mixer tap. Plumbing for the washing machine is in the utility room. Spotlights in the ceiling and wooden flooring complete the contemporary look.
First Floor Landing - 1.64 x 2.48 (5'4" x 8'1") - Carpeted stairs leading to the first floor landing, storage cupboard and central heating radiator.
Bedroom One - 3.43 x 3.81 (11'3" x 12'5") - A front-facing double bedroom with central heating radiator, UPVC window and en-suite shower room.
En Suite Shower Room - 2.48 x 1.1 (8'1" x 3'7") - Quality white sanitary ware complemented by chrome fittings and modern taps. Shower with enclosure, chrome thermostatic shower, full tiling to the shower area, half tiling to the walls, tiles to the floor.
Bedroom Two - 2.50 x 3.81 (8'2" x 12'5") - A rear-facing double bedroom with central heating radiator and UPVC window.
Bedroom Three - 2.91 x 3.20 (9'6" x 10'5") - A front-facing double bedroom with central heating radiator and UPVC window.
Bedroom Four - 3.14 x 2.20 (10'3" x 7'2") - A rear-facing double bedroom with central heating radiator and UPVC window.
Bathroom - 2.20 x 2.48 (7'2" x 8'1") - Quality white sanitary ware complemented by chrome fittings and modern taps. Half tiling to the walls and tiles to the floors.
Externally - The front of the property offers an enclosed buffer garden with low maintenance plants, parking and access to the entrance door. The rear features a turfed and enclosed garden with access to the side via a pathway.
Other Benefits - Telephone and TV points
Intruder alarm
Energy efficient gas combination boiler
Contemporary five panel doors
Contemporary black ironmongery throughout
Chatwell PVC double glazed windows
Natural emulsion to walls
White satin wood painted woodwork
White switches and sockets throughout
NHBC 10 year warranty
Please Note - The internal photographs used in this brochure are from previous homes from the developer and are for illustration purposes only. The external photographs are of the Thurnscoe Hall Mews development.
Thinking Of Selling? - If you are thinking of selling your home or just curious to discover the value of your property, The Property Shop would be pleased to provide free, no obligation sales and marketing advice.
The Property Shop, 62 Old Mill Lane
Barnsley, S71 1PJ
Council tax
First listed
Over a month agoEnergy Performance Certificate
Thurnscoe Hall Mews, Thurnscoe, Rotherham
Placebuzz mortgage repayment calculator
Monthly repayment
The Est. Mortgage is for a 25 years repayment mortgage based on a 10% deposit and a 5.5% annual interest. It is only intended as a guide. Make sure you obtain accurate figures from your lender before committing to any mortgage. Your home may be repossessed if you do not keep up repayments on a mortgage.
Thurnscoe Hall Mews, Thurnscoe, Rotherham - Streetview
DISCLAIMER: Property descriptions and related information displayed on this page are marketing materials provided by The Property Shop - Barnsley. Placebuzz does not warrant or accept any responsibility for the accuracy or completeness of the property descriptions or related information provided here and they do not constitute property particulars. Please contact The Property Shop - Barnsley for full details and further information.





