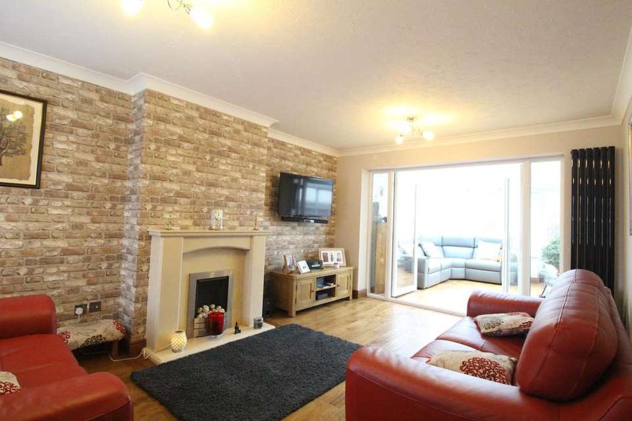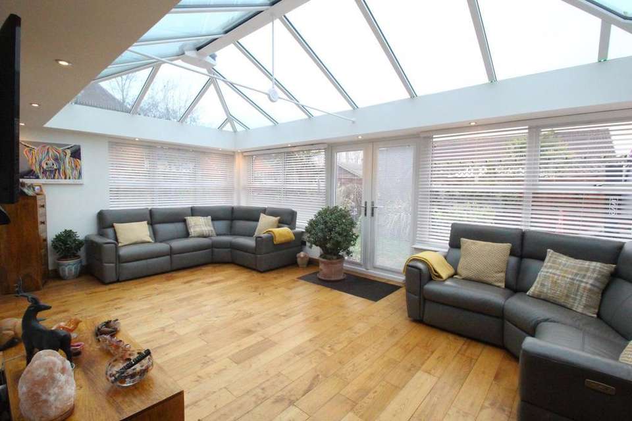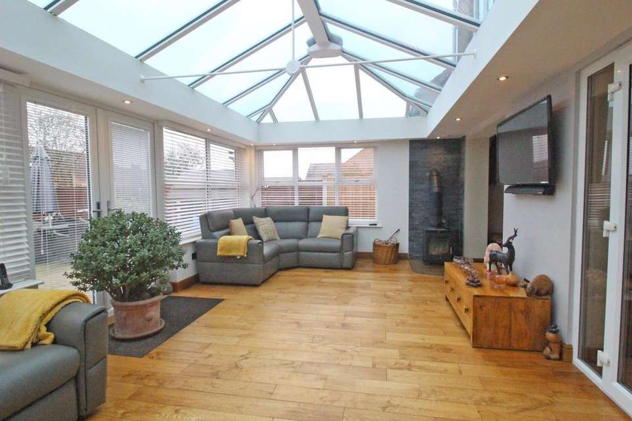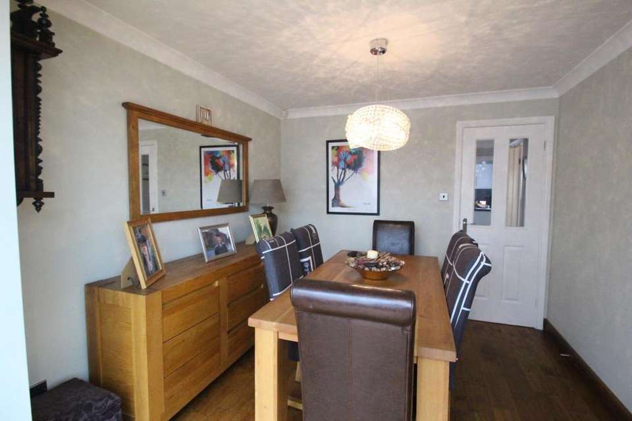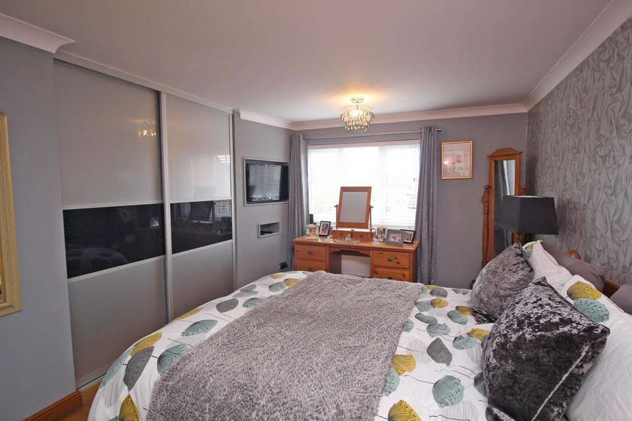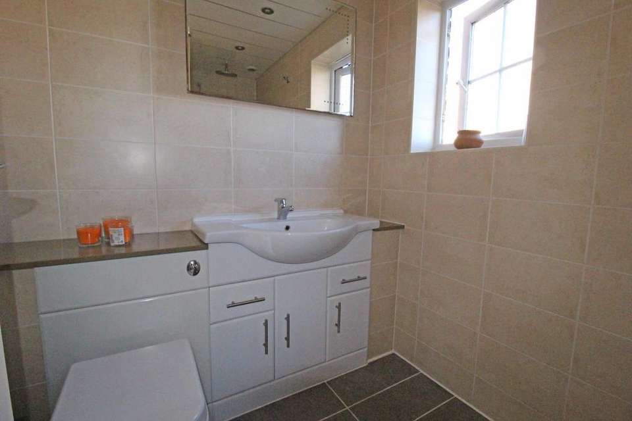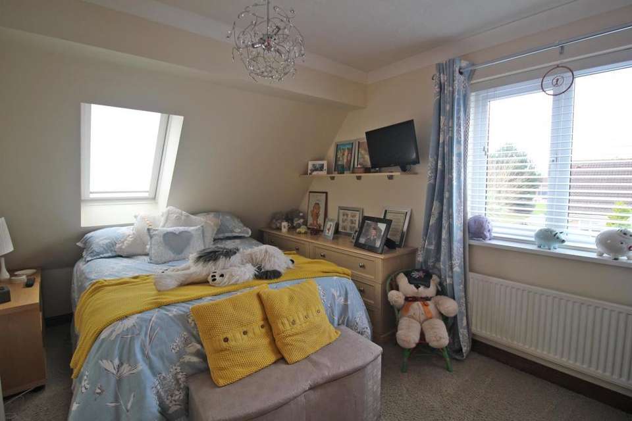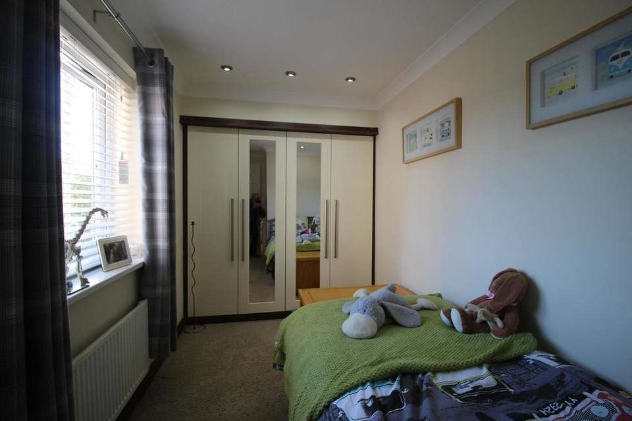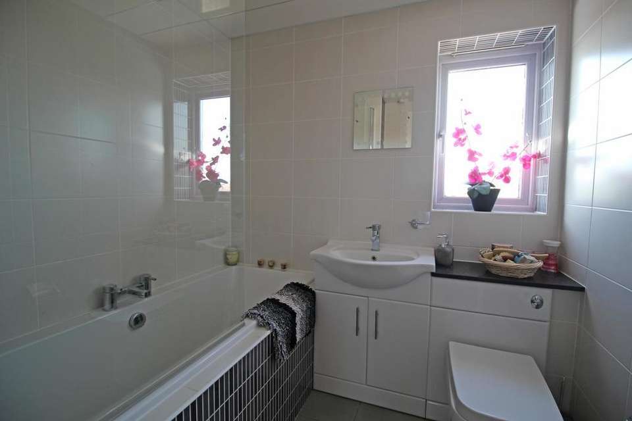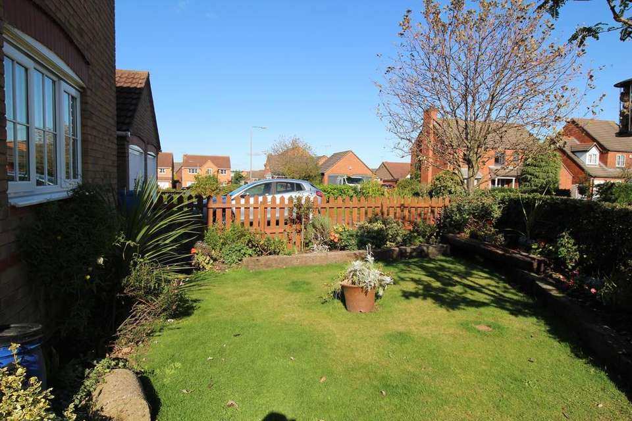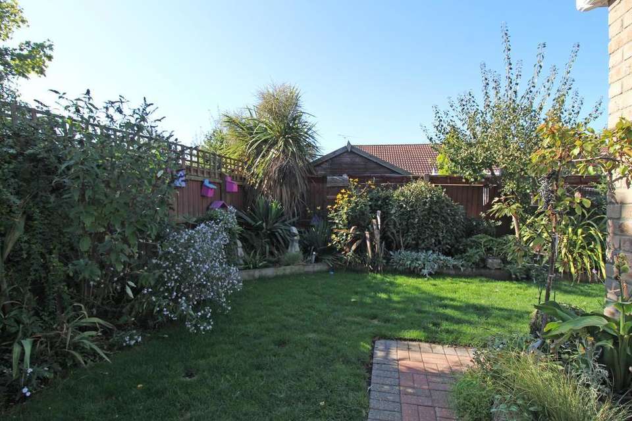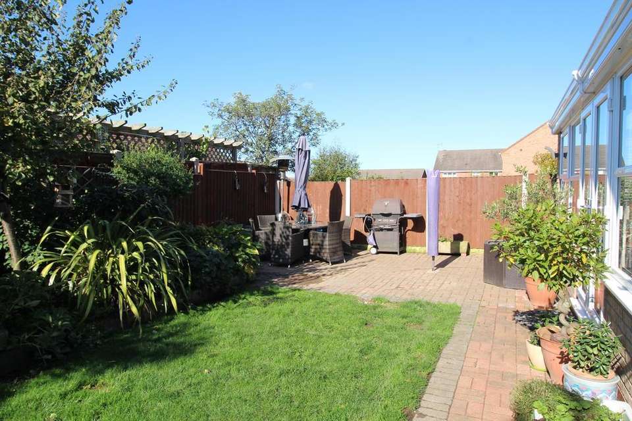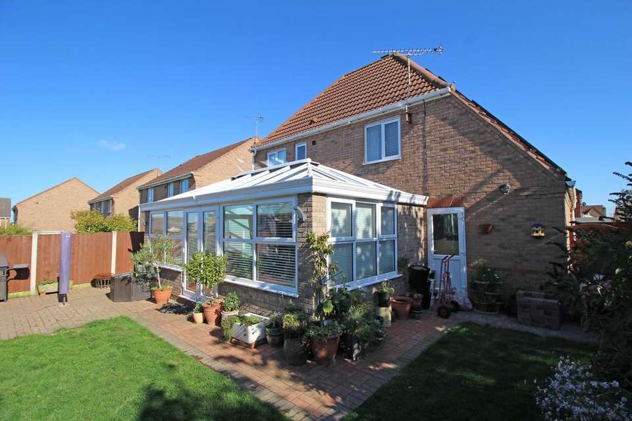4 bedroom detached house for sale
4 Spruce Court, Worksopdetached house
bedrooms
Property photos
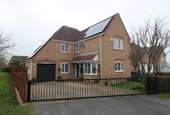
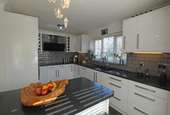
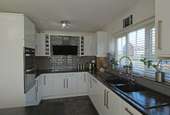
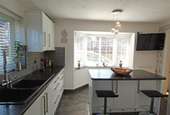
+13
Property description
An immaculate four bedroom detached family home situated in this sought after position within this very popular residential development and with the benefit of a westerly facing rear garden and the addition of a large conservatory. The property includes, hallway, excellent fitted kitchen featuring a central island, lounge, dining room, rear conservatory with wood burning stove. Four first floor bedrooms, master with en suite, family bathroom, double width driveway with wrought iron gate, garage, attractive rear garden and a fitted CCTV system. Entrance Hall With coving to the ceiling, central heating radiator, solid wood flooring and spindle staircase leading to the first floor Kitchen & Utility 14’4’’ (in to the bay) x 12’8’’ (4.36m x 3.86m) A well fitted and finished kitchen in a high gloss white finish, comprising of base, drawer, wine rack and level units, extensive range of roll edged work surfaces, inset composite sink unit, mixer tap, separate filtered water tap and drainer, tiled splashbacks, built in Zanussi stainless steel double oven, four ring ceramic hob, ‘MAAN’ overhead extractor fan, built in dishwasher, low level kick board lighting, central island breakfast bar, central heating radiator and coving to the ceiling. Utility Room With plumbing for an automatic washing machine, built in fridge freezer, Upvc double glazed side door, wall mounted gas central heating boiler and a central heating radiator Ground Floor WC Fitted white suite including WC and hand basin set in a vanity unit, ½ tiled, central heating radiator, ceramic tiled flooring, coving to the ceiling and an understairs cupboard Lounge 16’2 × 11’9’’ (4.92m x 3.58m)
With a feature fire place, fitted surround, hearth, back and inset electric fire, coving to the ceiling, two central heating radiators, Upvc double glazed doors leading to the conservatory Conservatory 21’ x 12’11’’ (6.40m x 3.93m)
Fitted with a four season blue glass roof, solid wood flooring, Upvc double glazed doors leading to the rear garden, inset ceiling lighting, two fitted electric heaters and open archway leading to the dining room and featuring a wood burning stove, glass hearth, slate tiled back (ETAS insulation)
Dining Room 10’2’’ x 9’8’’ (3.09m x 2.94m) With solid wood flooring, coving to the ceiling and a central heating radiator Landing With a spindle balustrade, fitted storage cupboard, loft access with fitted loft ladders, partly boarded loft with power laid on Master Bedroom 17’4’’ x 10’5’’ (5.28m x 3.17m)
With fitted double sliding door wardrobe, two central heating radiators, coving to the ceiling and solid wood flooring
Master Bedroom En Suite Suite includes WC, hand basin set in a vanity unit, shower enclosure with mixer power shower, fully tiled walls, aqua boarded ceiling with inset lighting, stainless steel towel rail and ceramic tiled flooring Bedroom Two 11’8’’ x 9’6’’ (3.55m x 2.89m) Built in wardrobe and drawer unit, coving to the ceiling, Velux window with fitted blind and a central heating radiator Bedroom Three 10’2’’ x 6’5’’ (3.09m x 1.95m)
With built in wardrobes, coving to the ceiling, central heating radiator and inset ceiling lighting
Bedroom Four 9’10’’ x 6’5’’ (2.99m x 1.95m) With built in furniture, double wardrobes and high level cupboards, laminate flooring and a central heating radiator Family Bathroom
White suite comprising of WC, hand basin set in a vanity unit, panelled bath with shower screen, mixer power shower as an overhead option, fully tiled, aqua boarded ceiling with inset lighting, ceramic tiled flooring and a stainless steel towel rail Outside There is an attractive garden area to the front of the property, with lawn, raised boarders with sleepers and an established hedge. A sliding wrought iron gate provides secure access to the double cobble paved driveway and the garage with powered roller shutter door, power and lighting paid on. Side access gate leading to the westerly facing enclosed rear garden which offers a good degree of privacy, lawn, paved patio and established planted boarders, outside lighting and shed to the side.
Solar Panels The property has the benefit of fitted solar panels with the present vendor receiving the full benefit of the keep back tariff and from daylight energy usage
With a feature fire place, fitted surround, hearth, back and inset electric fire, coving to the ceiling, two central heating radiators, Upvc double glazed doors leading to the conservatory Conservatory 21’ x 12’11’’ (6.40m x 3.93m)
Fitted with a four season blue glass roof, solid wood flooring, Upvc double glazed doors leading to the rear garden, inset ceiling lighting, two fitted electric heaters and open archway leading to the dining room and featuring a wood burning stove, glass hearth, slate tiled back (ETAS insulation)
Dining Room 10’2’’ x 9’8’’ (3.09m x 2.94m) With solid wood flooring, coving to the ceiling and a central heating radiator Landing With a spindle balustrade, fitted storage cupboard, loft access with fitted loft ladders, partly boarded loft with power laid on Master Bedroom 17’4’’ x 10’5’’ (5.28m x 3.17m)
With fitted double sliding door wardrobe, two central heating radiators, coving to the ceiling and solid wood flooring
Master Bedroom En Suite Suite includes WC, hand basin set in a vanity unit, shower enclosure with mixer power shower, fully tiled walls, aqua boarded ceiling with inset lighting, stainless steel towel rail and ceramic tiled flooring Bedroom Two 11’8’’ x 9’6’’ (3.55m x 2.89m) Built in wardrobe and drawer unit, coving to the ceiling, Velux window with fitted blind and a central heating radiator Bedroom Three 10’2’’ x 6’5’’ (3.09m x 1.95m)
With built in wardrobes, coving to the ceiling, central heating radiator and inset ceiling lighting
Bedroom Four 9’10’’ x 6’5’’ (2.99m x 1.95m) With built in furniture, double wardrobes and high level cupboards, laminate flooring and a central heating radiator Family Bathroom
White suite comprising of WC, hand basin set in a vanity unit, panelled bath with shower screen, mixer power shower as an overhead option, fully tiled, aqua boarded ceiling with inset lighting, ceramic tiled flooring and a stainless steel towel rail Outside There is an attractive garden area to the front of the property, with lawn, raised boarders with sleepers and an established hedge. A sliding wrought iron gate provides secure access to the double cobble paved driveway and the garage with powered roller shutter door, power and lighting paid on. Side access gate leading to the westerly facing enclosed rear garden which offers a good degree of privacy, lawn, paved patio and established planted boarders, outside lighting and shed to the side.
Solar Panels The property has the benefit of fitted solar panels with the present vendor receiving the full benefit of the keep back tariff and from daylight energy usage
Council tax
First listed
Over a month ago4 Spruce Court, Worksop
Placebuzz mortgage repayment calculator
Monthly repayment
The Est. Mortgage is for a 25 years repayment mortgage based on a 10% deposit and a 5.5% annual interest. It is only intended as a guide. Make sure you obtain accurate figures from your lender before committing to any mortgage. Your home may be repossessed if you do not keep up repayments on a mortgage.
4 Spruce Court, Worksop - Streetview
DISCLAIMER: Property descriptions and related information displayed on this page are marketing materials provided by Mellor & Beer - Worksop. Placebuzz does not warrant or accept any responsibility for the accuracy or completeness of the property descriptions or related information provided here and they do not constitute property particulars. Please contact Mellor & Beer - Worksop for full details and further information.





