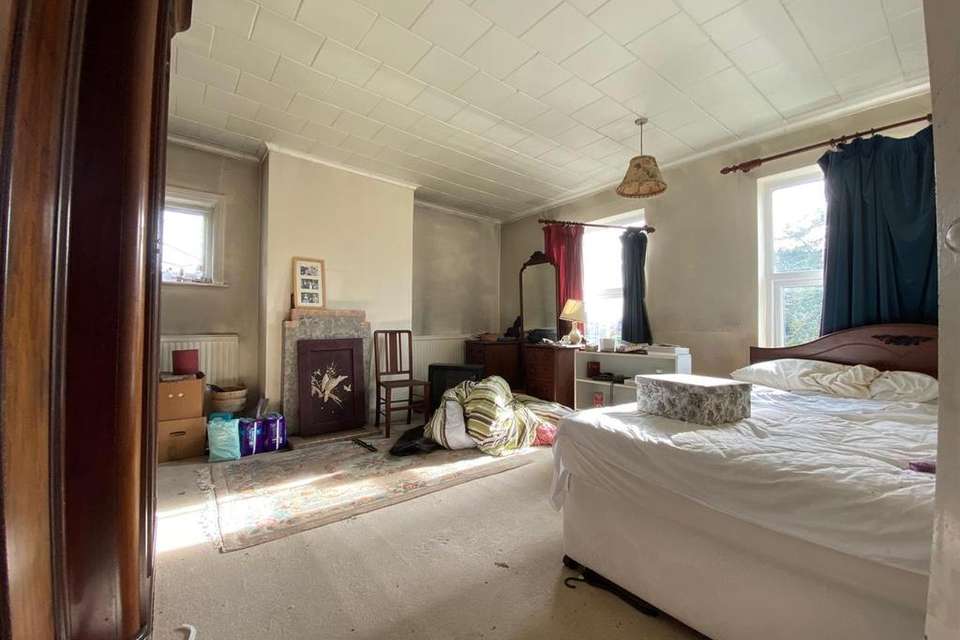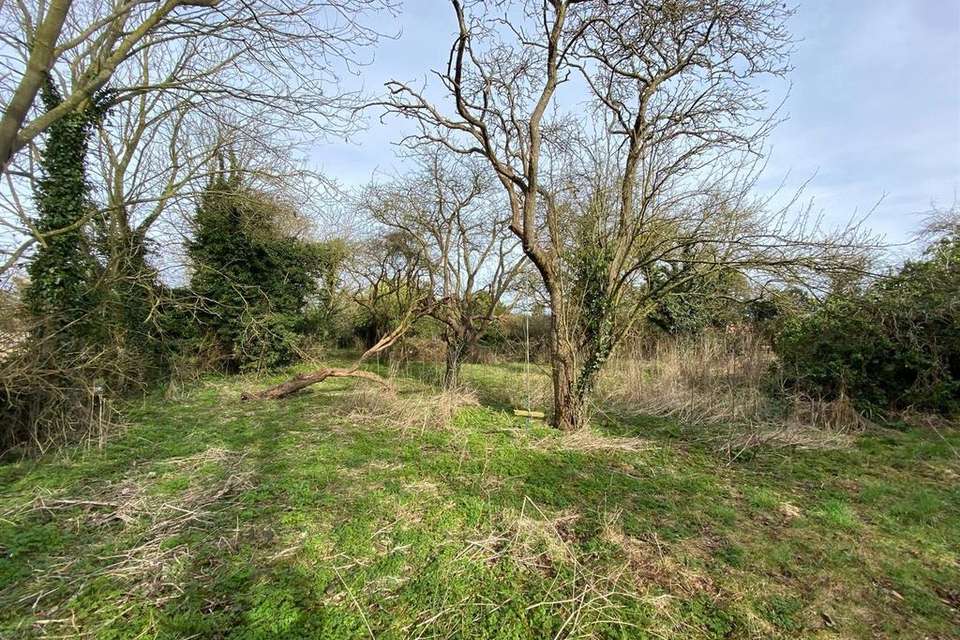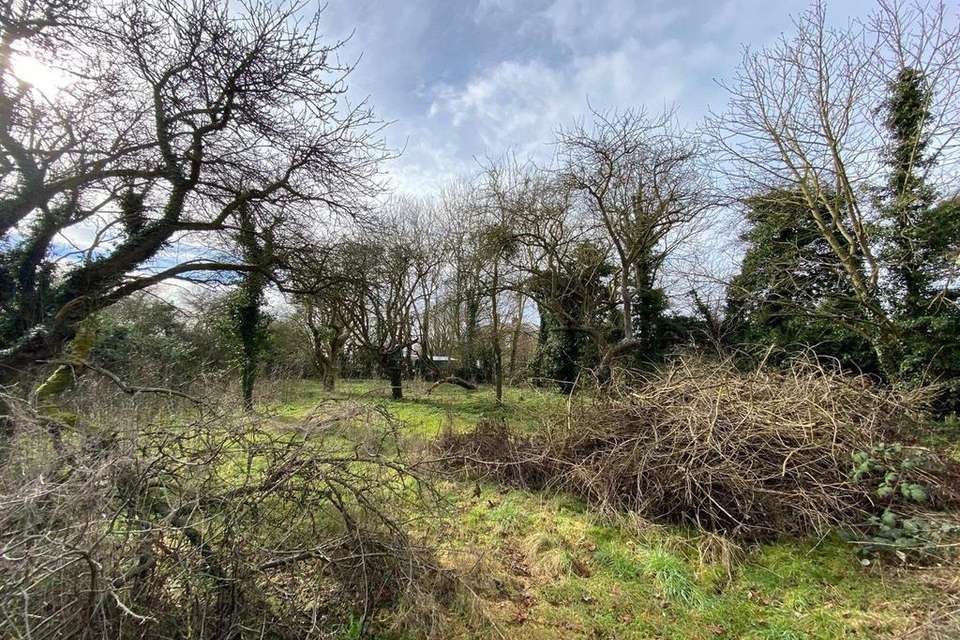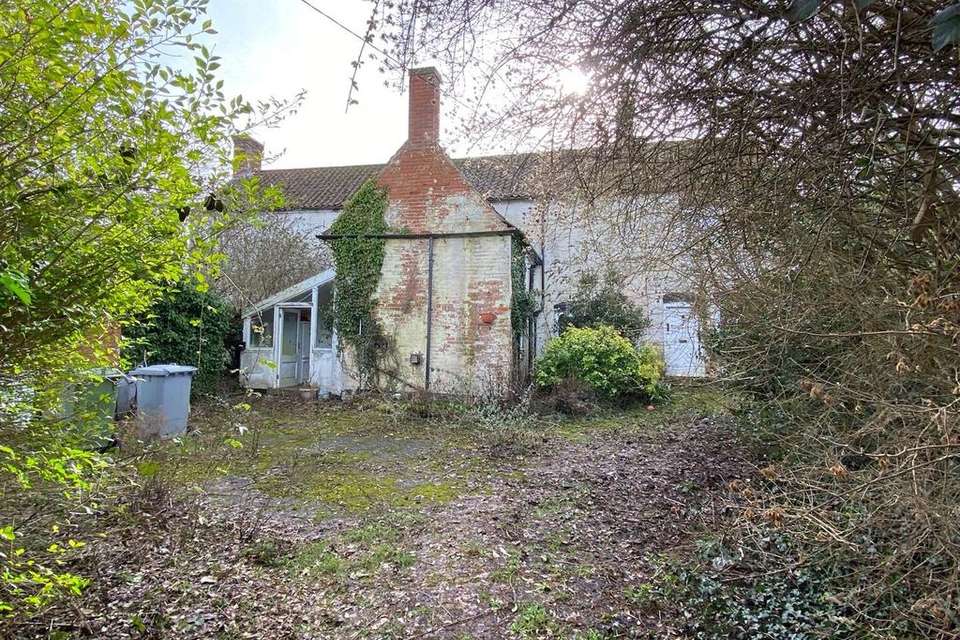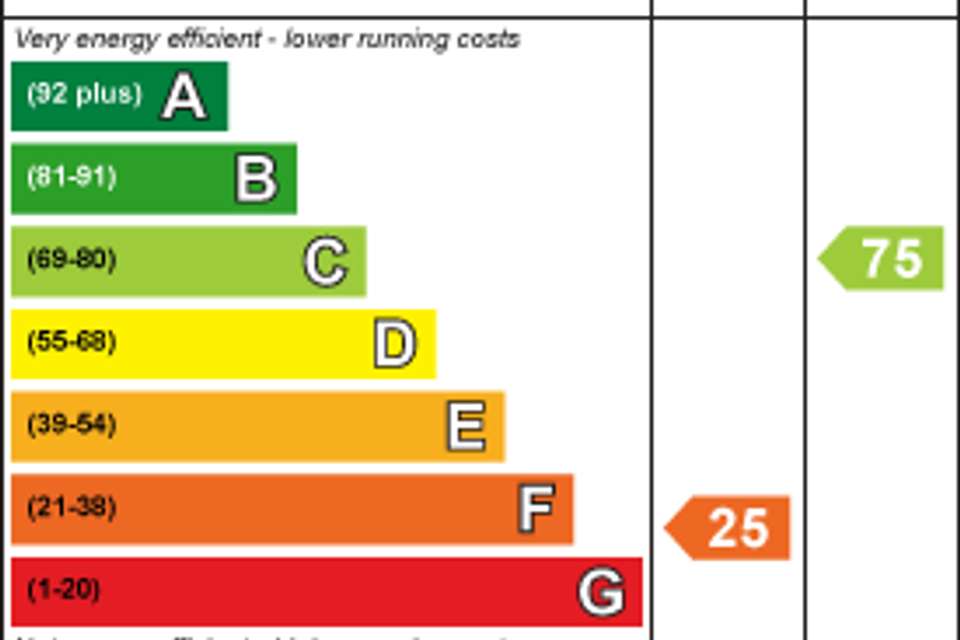4 bedroom house for sale
Main Street, Weston , Newarkhouse
bedrooms
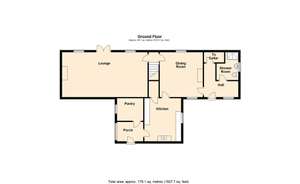
Property photos
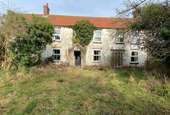
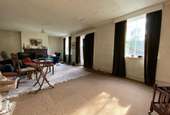
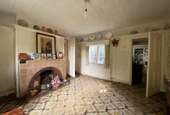
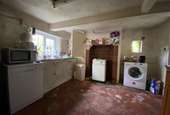
+5
Property description
* PRICE GUIDE £400,000 - £425,000 *
Low Croft comprises a substantial detached 19th Century 4 bedroomed house with a wonderful garden extending to 0.27 hectare (0.67 acre) or thereabouts. This substantial house in need of renovation presents an exciting project with the potential of creating a delightful family home.
Alternatively, of interest to developers, there is planning permission for conversion of the house into 2 dwellings and the construction 3 new properties in the orchard area.
The existing accommodation provides on the ground floor a reception hall, small barrel vaulted cellar, drawing room, dining room kitchen and shower room. The first floor provides 4 bedrooms and a bathroom.
There is a detached garage and on the frontage to the property, a substantial brick and pan tiled outbuilding. The garden and orchard provides extensive open space with considerable potential.
Weston, a genuinely unspoilt village is situated just 10 miles north of Newark. There are access points for the A1 dual carriageway at Sutton on Trent and Tuxford, 3 miles approximately. The village is within the catchment area for the Tuxford Academy school rated Outstanding in the Ofsted report. Local amenities can be found at Sutton on Trent 2 miles and these include a Co-operative store, medical centre and primary school.
Amenities in Weston village include the Hall Farm Wild Bird Supplies, a country store and very popular coffee lounge and cafe located just on the edge of the village.
Low Croft, said to be pre-19th Century with evidence of 18th Century masonry and hints of a possible early timber framing in its form, and steep roof pitches. The property appears on Sanderson (1835) and on late 19th Century Ordnance Survey plans. The property is constructed with brick elevations under a pan tiled roof and the following accommodation is provided:-
Ground Floor -
Entrance Hall - With front door.
Small Barrel Vaulted Cellar -
Drawing Room - 8.08m x 4.19m (26'6 x 13'9 ) - With a south facing aspect and French doors. Radiator
Dining Room - 4.11m x 4.09m (13'6 x 13'5) - With tiled fireplace, radiator and UPVC double glazed window.
Kitchen - 3.96m x 3.43m (13' x 11'3 ) - With stainless steel sink unit, oil fired central heating boiler and radiator.
Shower Room - 2.44m x 2.44m (8' x 8' ) - With basin, low suite WC and shower.
First Floor - Staircase, landing and corridor with radiator.
Bedroom One - 4.45m x 4.27m (14'7 x 14' ) - With tiled fireplace, 2 UPVC windows. Radiator.
Bedroom Two - 4.32m x 3.94m (14'2 x 12'11 ) - With UPVC window, radiator, built in cupboard, boxed in fireplace and connecting door to Bedroom 3.
Bedroom Three - 4.14m x 3.28m (13'7 x 10'9 ) - With dual aspect, UPVC window, radiator.
Bedroom Four - 3.51m x 3.40m (11'6 x 11'2 ) - With radiator and UPVC window.
Bathroom - 3.96m x 3.35m (13' x 11' ) - With bath, basin and WC.
Outside - There is also a detached brick and pan tiled outbuilding formally known as 'The Piggery' situated on the street frontage.
Detached Garage - Located to the front of the property.
Services - Mains water, electricity and drainage are all connected to the property.
Town And Country Planning - Outline planning permission for conversion and extension of the existing house to form 2 dwellings and the erection of 3 new dwellings is granted by Newark and Sherwood District Council under reference 19/01152/OUT. This is a conditional consent dated 26th March 2020. The notice of decision and the plans are available for inspection on the Newark and Sherwood District Council planning portal by entering the planning reference in a simple search and clicking on 'documents'.
Tenure - The property is freehold.
Possession - Vacant possession will be given on completion.
Mortgage - Mortgage advice is available through our Mortgage Adviser. Your home is at risk if you do not keep up repayments on a mortgage or other loan secured on it.
Viewing - Strictly by appointment with the selling agents.
Low Croft comprises a substantial detached 19th Century 4 bedroomed house with a wonderful garden extending to 0.27 hectare (0.67 acre) or thereabouts. This substantial house in need of renovation presents an exciting project with the potential of creating a delightful family home.
Alternatively, of interest to developers, there is planning permission for conversion of the house into 2 dwellings and the construction 3 new properties in the orchard area.
The existing accommodation provides on the ground floor a reception hall, small barrel vaulted cellar, drawing room, dining room kitchen and shower room. The first floor provides 4 bedrooms and a bathroom.
There is a detached garage and on the frontage to the property, a substantial brick and pan tiled outbuilding. The garden and orchard provides extensive open space with considerable potential.
Weston, a genuinely unspoilt village is situated just 10 miles north of Newark. There are access points for the A1 dual carriageway at Sutton on Trent and Tuxford, 3 miles approximately. The village is within the catchment area for the Tuxford Academy school rated Outstanding in the Ofsted report. Local amenities can be found at Sutton on Trent 2 miles and these include a Co-operative store, medical centre and primary school.
Amenities in Weston village include the Hall Farm Wild Bird Supplies, a country store and very popular coffee lounge and cafe located just on the edge of the village.
Low Croft, said to be pre-19th Century with evidence of 18th Century masonry and hints of a possible early timber framing in its form, and steep roof pitches. The property appears on Sanderson (1835) and on late 19th Century Ordnance Survey plans. The property is constructed with brick elevations under a pan tiled roof and the following accommodation is provided:-
Ground Floor -
Entrance Hall - With front door.
Small Barrel Vaulted Cellar -
Drawing Room - 8.08m x 4.19m (26'6 x 13'9 ) - With a south facing aspect and French doors. Radiator
Dining Room - 4.11m x 4.09m (13'6 x 13'5) - With tiled fireplace, radiator and UPVC double glazed window.
Kitchen - 3.96m x 3.43m (13' x 11'3 ) - With stainless steel sink unit, oil fired central heating boiler and radiator.
Shower Room - 2.44m x 2.44m (8' x 8' ) - With basin, low suite WC and shower.
First Floor - Staircase, landing and corridor with radiator.
Bedroom One - 4.45m x 4.27m (14'7 x 14' ) - With tiled fireplace, 2 UPVC windows. Radiator.
Bedroom Two - 4.32m x 3.94m (14'2 x 12'11 ) - With UPVC window, radiator, built in cupboard, boxed in fireplace and connecting door to Bedroom 3.
Bedroom Three - 4.14m x 3.28m (13'7 x 10'9 ) - With dual aspect, UPVC window, radiator.
Bedroom Four - 3.51m x 3.40m (11'6 x 11'2 ) - With radiator and UPVC window.
Bathroom - 3.96m x 3.35m (13' x 11' ) - With bath, basin and WC.
Outside - There is also a detached brick and pan tiled outbuilding formally known as 'The Piggery' situated on the street frontage.
Detached Garage - Located to the front of the property.
Services - Mains water, electricity and drainage are all connected to the property.
Town And Country Planning - Outline planning permission for conversion and extension of the existing house to form 2 dwellings and the erection of 3 new dwellings is granted by Newark and Sherwood District Council under reference 19/01152/OUT. This is a conditional consent dated 26th March 2020. The notice of decision and the plans are available for inspection on the Newark and Sherwood District Council planning portal by entering the planning reference in a simple search and clicking on 'documents'.
Tenure - The property is freehold.
Possession - Vacant possession will be given on completion.
Mortgage - Mortgage advice is available through our Mortgage Adviser. Your home is at risk if you do not keep up repayments on a mortgage or other loan secured on it.
Viewing - Strictly by appointment with the selling agents.
Council tax
First listed
Over a month agoEnergy Performance Certificate
Main Street, Weston , Newark
Placebuzz mortgage repayment calculator
Monthly repayment
The Est. Mortgage is for a 25 years repayment mortgage based on a 10% deposit and a 5.5% annual interest. It is only intended as a guide. Make sure you obtain accurate figures from your lender before committing to any mortgage. Your home may be repossessed if you do not keep up repayments on a mortgage.
Main Street, Weston , Newark - Streetview
DISCLAIMER: Property descriptions and related information displayed on this page are marketing materials provided by Richard Watkinson & Partners - Kirk Gate. Placebuzz does not warrant or accept any responsibility for the accuracy or completeness of the property descriptions or related information provided here and they do not constitute property particulars. Please contact Richard Watkinson & Partners - Kirk Gate for full details and further information.





