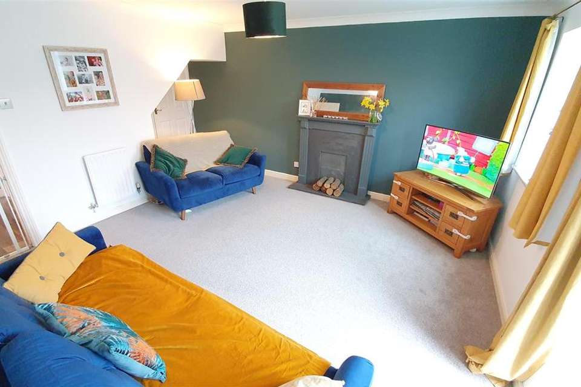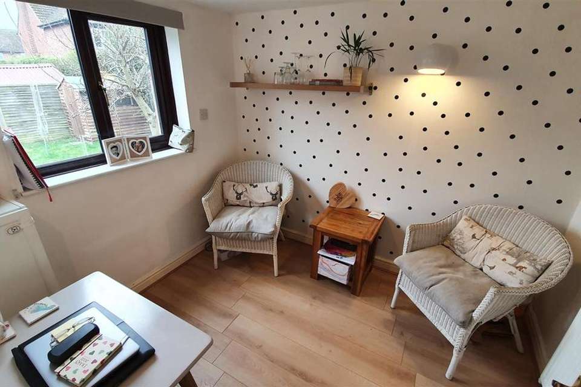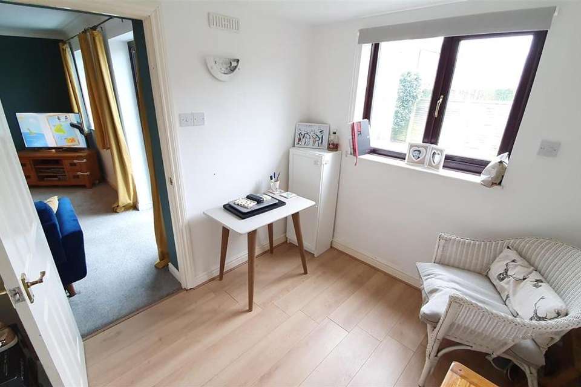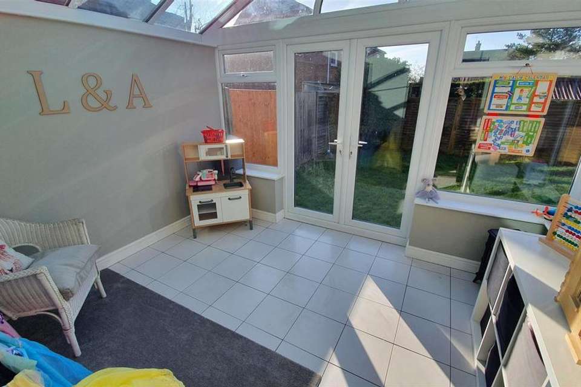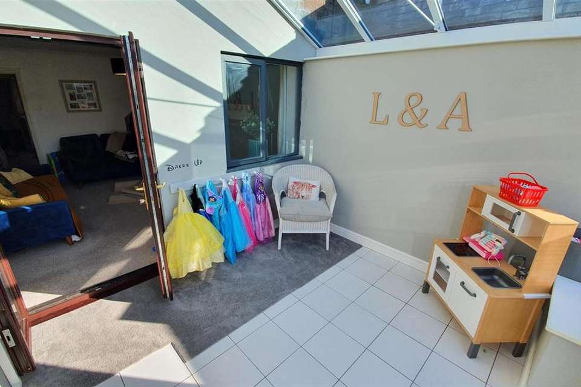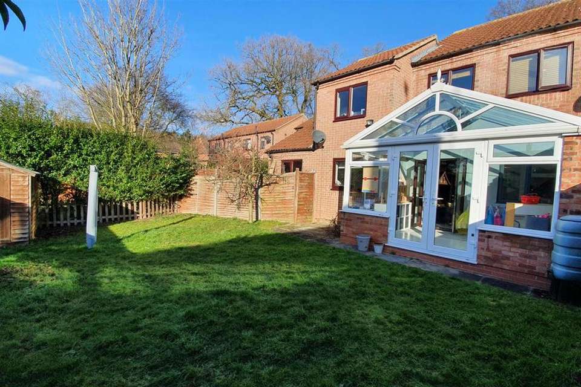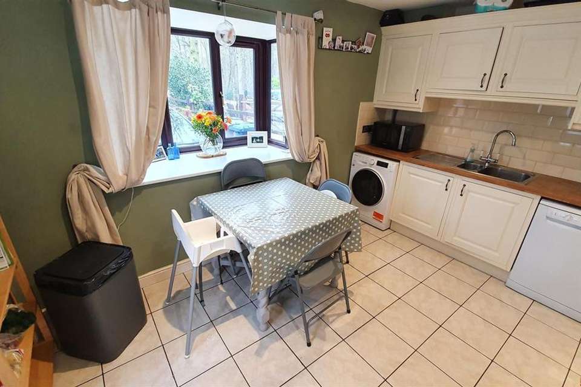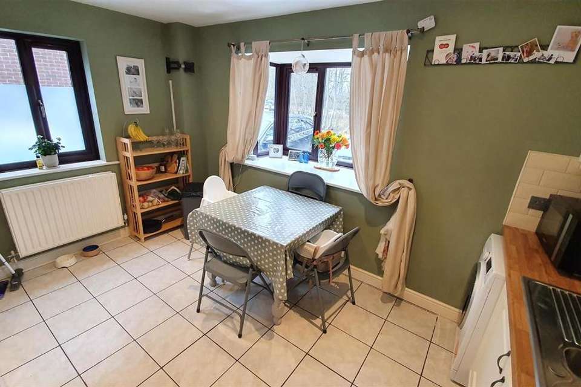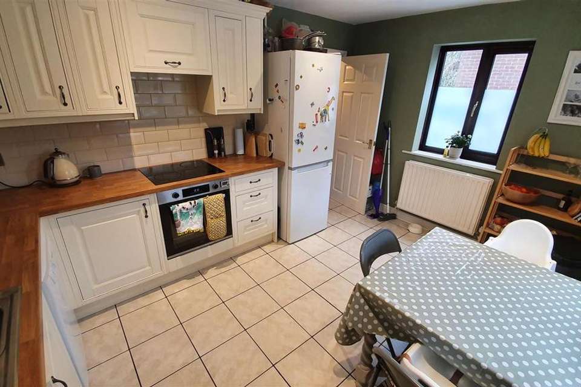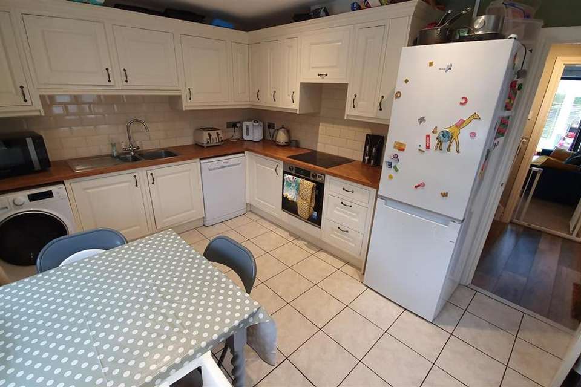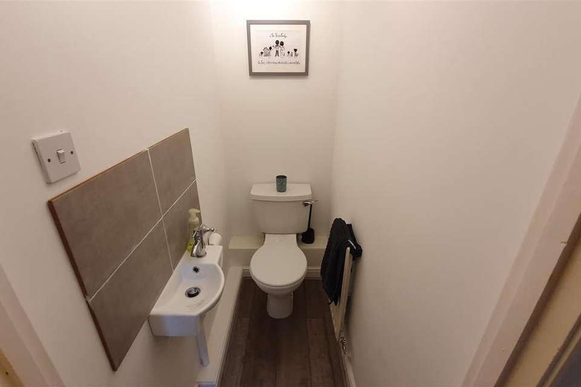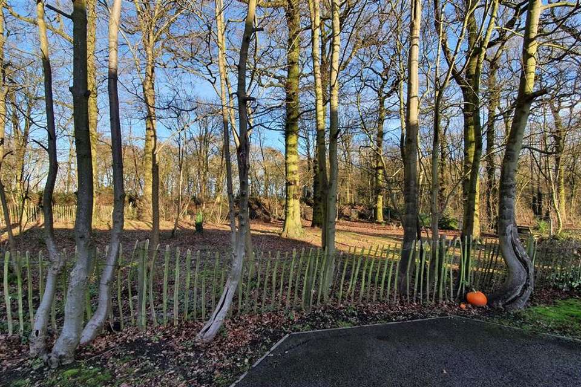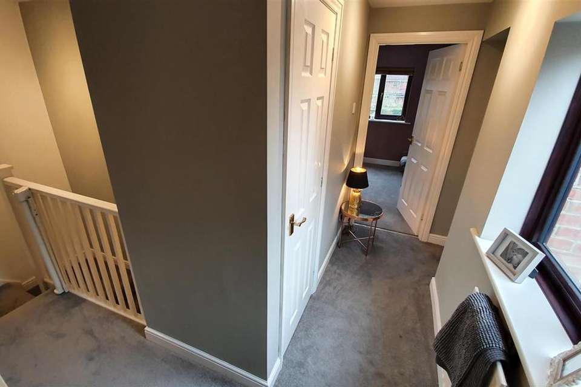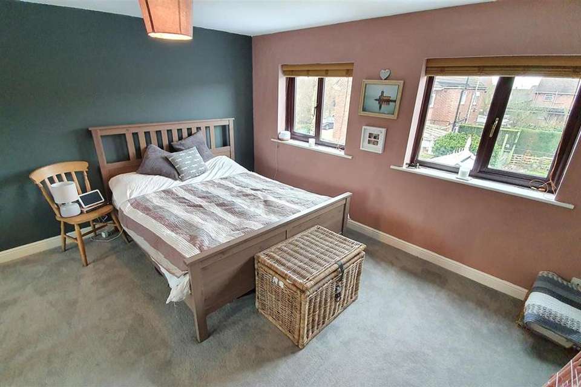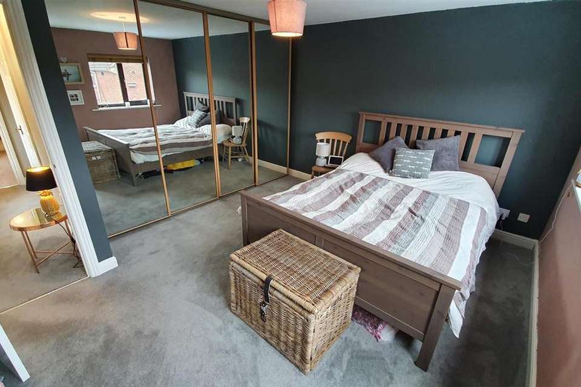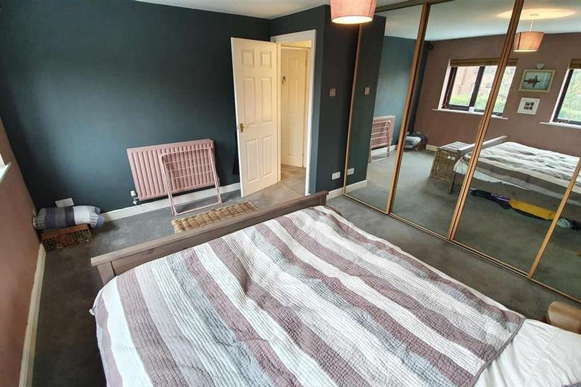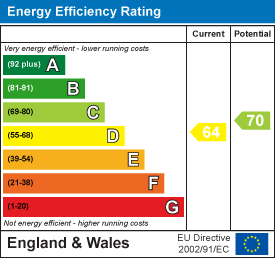3 bedroom semi-detached house for sale
Oakwood, Flinthamsemi-detached house
bedrooms
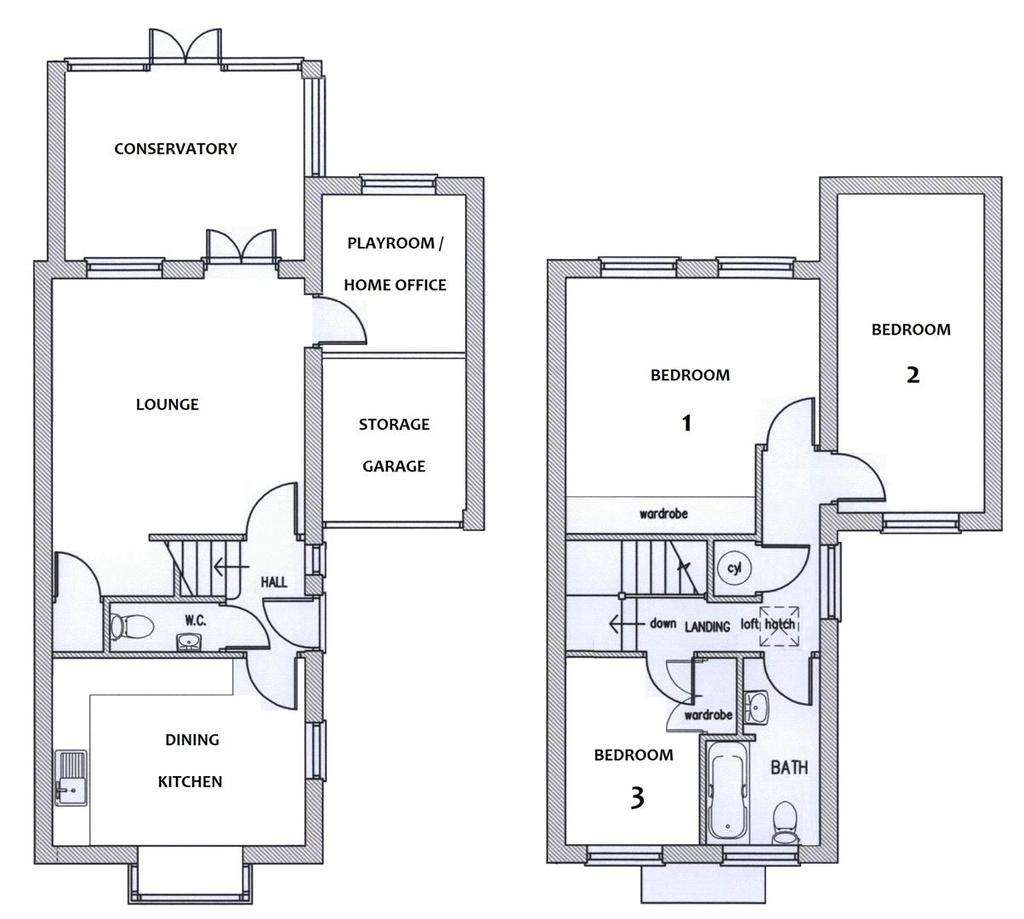
Property photos

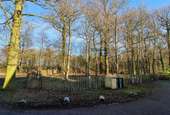
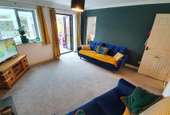
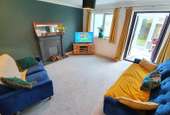
+16
Property description
Offered to the market is this deceptively spacious, extended and beautifully presented three bedroom semi-detached family home. Located on a quiet private cul-de-sac with attractive woodland views to the front and the extdnede accommodation comprises an Entrance Hall, Cloakroom, Modern Dining Kitchen, Large Lounge, Separate Home Office / Study, uPVC double glazed conservatory, three good sized bedrooms, family bathroom, garage space, fully enclosed and southerly facing sunny rear garden and off street parking for three spaces.
Flintham is a thriving village with community shop and museum, there is a highly regarded primary school with an Outstanding Ofsted rating and the very welcoming Boot & Shoe public house. Located off the A46 midway between the well served market towns of Newark and Bingham.
Within the Centre of the Town is Bingham Market Place with its range of shops and Toothill Schools which is also extremely popular and highly regarded due to the Ofsted reports.
Bingham enjoys a wonderful range of supermarkets and independent shops, eateries, coffee house, public houses with a market held every Thursday. There is also a medical centre, pharmacies, dentists, leisure centre and a library. Should a shopping trip to the larger towns be the order of the day Bingham has direct rail links to Nottingham and Grantham and bus routes to Nottingham and the surrounding villages.
Entrance Hall - 1.75m x 1.30m (5'9 x 4'3) - Wood effect laminate flooring, central heating radiator, staircase rising to the first floor, double glazed window and door to the ground floor accommodation.
Cloakroom - Fitted with a two piece white suite comprising low flush W.C., and wall mounted wash basin with chrome taps, ceramic tiled splashback, Vinyl flooring and extractor, central heating radiator.
Large Lounge - 4.11m x 4.04m (13'6 x 13'3) - A well proportioned main reception room with feature pine fire surround and mantle, marble hearth and back, two central heating radiators, useful understairs alcove which also gives access to a large built in understairs storage cupboard with hanging rail and light point, door to Play Room / Home Office and double glazed window and double glazed French doors leading on to the Conservatory.
Play Room / Home Office - 2.51m x 2.29m (8'3 x 7'6) - UPVC double glazed window to the rear elevation. Central heating radiator.
Conservatory - 3.66m x 2.90m (12'0 x 9'6) - UPVC double glazed construction with blue glass roof, double doors leading out to the rear garden and under floor heating.
Dining Kitchen - 4.04m x 3.05m (13'3 x 10'0 ) - Fitted with a good range of wall and base mounted units with work surfaces over, inset stainless steel sink and drainer unit with chrome mixer tap, four ring electric hob with concealed hood over and single oven beneath, space and plumbing for dishwasher, plumbing for washing machine, space for free standing fridge freezer, ceramic tiled floor, central heating radiator, double glazed window to the side elevation and large double glazed box bay window to the front elevation with pleasant views into the adjacent woodland area.
First Floor Landing - An L shaped landing area providing access to loft space, central heating radiator, built in airing cupboard and doors to the Bedroom and Bathroom accommodation.
Master Bedroom - 4.04m max x 4.04m max (13'3 max x 13'3 max) - with built-in wardrobes with sliding mirrored door fronts, central heating radiator, television point and two double glazed windows to the rear elevation.
Bedroom Two - 5.03m x 2.29m (16'6 x 7'6) - A light and airy room with windows to two elevations, central heating radiator, double glazed window to the front elevation with pleasant views into the adjacent wooded area and double glazed window overlooking the rear garden.
Bedroom Three - 3.05m x 2.74m (10'0 x 9'0) - with a central heating radiator, useful alcove ideal for free standing wardrobe, double glazed window with pleasant views into the adjacent wooded area.
Family Bathroom - 3.00m x 1.75m (9'10 x 5'9) - Fitted with a three piece white suite comprising a paneled bath with wall mounted electric shower, low flush W.C., pedestal wash hand basin with chrome taps, ceramic tiled splashback, central heating radiator, wall mounted extractor and shaver point, obscure double glazed window to the front elevation
.
Outside - The property occupies a delightful secluded location, situated off a private driveway in a small cul de sac setting with pleasant aspect to the front into adjacent wooded area. A large gravel driveway provides off road car standing for 3 vehicles.
To the rear of the property there is a good sized and southerly facing rear garden laid mainly to lawn being enclosed by fencing and paved terrace ideal for entertaining and alfresco dining.
Garage with power and lighting.
Flintham is a thriving village with community shop and museum, there is a highly regarded primary school with an Outstanding Ofsted rating and the very welcoming Boot & Shoe public house. Located off the A46 midway between the well served market towns of Newark and Bingham.
Within the Centre of the Town is Bingham Market Place with its range of shops and Toothill Schools which is also extremely popular and highly regarded due to the Ofsted reports.
Bingham enjoys a wonderful range of supermarkets and independent shops, eateries, coffee house, public houses with a market held every Thursday. There is also a medical centre, pharmacies, dentists, leisure centre and a library. Should a shopping trip to the larger towns be the order of the day Bingham has direct rail links to Nottingham and Grantham and bus routes to Nottingham and the surrounding villages.
Entrance Hall - 1.75m x 1.30m (5'9 x 4'3) - Wood effect laminate flooring, central heating radiator, staircase rising to the first floor, double glazed window and door to the ground floor accommodation.
Cloakroom - Fitted with a two piece white suite comprising low flush W.C., and wall mounted wash basin with chrome taps, ceramic tiled splashback, Vinyl flooring and extractor, central heating radiator.
Large Lounge - 4.11m x 4.04m (13'6 x 13'3) - A well proportioned main reception room with feature pine fire surround and mantle, marble hearth and back, two central heating radiators, useful understairs alcove which also gives access to a large built in understairs storage cupboard with hanging rail and light point, door to Play Room / Home Office and double glazed window and double glazed French doors leading on to the Conservatory.
Play Room / Home Office - 2.51m x 2.29m (8'3 x 7'6) - UPVC double glazed window to the rear elevation. Central heating radiator.
Conservatory - 3.66m x 2.90m (12'0 x 9'6) - UPVC double glazed construction with blue glass roof, double doors leading out to the rear garden and under floor heating.
Dining Kitchen - 4.04m x 3.05m (13'3 x 10'0 ) - Fitted with a good range of wall and base mounted units with work surfaces over, inset stainless steel sink and drainer unit with chrome mixer tap, four ring electric hob with concealed hood over and single oven beneath, space and plumbing for dishwasher, plumbing for washing machine, space for free standing fridge freezer, ceramic tiled floor, central heating radiator, double glazed window to the side elevation and large double glazed box bay window to the front elevation with pleasant views into the adjacent woodland area.
First Floor Landing - An L shaped landing area providing access to loft space, central heating radiator, built in airing cupboard and doors to the Bedroom and Bathroom accommodation.
Master Bedroom - 4.04m max x 4.04m max (13'3 max x 13'3 max) - with built-in wardrobes with sliding mirrored door fronts, central heating radiator, television point and two double glazed windows to the rear elevation.
Bedroom Two - 5.03m x 2.29m (16'6 x 7'6) - A light and airy room with windows to two elevations, central heating radiator, double glazed window to the front elevation with pleasant views into the adjacent wooded area and double glazed window overlooking the rear garden.
Bedroom Three - 3.05m x 2.74m (10'0 x 9'0) - with a central heating radiator, useful alcove ideal for free standing wardrobe, double glazed window with pleasant views into the adjacent wooded area.
Family Bathroom - 3.00m x 1.75m (9'10 x 5'9) - Fitted with a three piece white suite comprising a paneled bath with wall mounted electric shower, low flush W.C., pedestal wash hand basin with chrome taps, ceramic tiled splashback, central heating radiator, wall mounted extractor and shaver point, obscure double glazed window to the front elevation
.
Outside - The property occupies a delightful secluded location, situated off a private driveway in a small cul de sac setting with pleasant aspect to the front into adjacent wooded area. A large gravel driveway provides off road car standing for 3 vehicles.
To the rear of the property there is a good sized and southerly facing rear garden laid mainly to lawn being enclosed by fencing and paved terrace ideal for entertaining and alfresco dining.
Garage with power and lighting.
Council tax
First listed
Over a month agoEnergy Performance Certificate
Oakwood, Flintham
Placebuzz mortgage repayment calculator
Monthly repayment
The Est. Mortgage is for a 25 years repayment mortgage based on a 10% deposit and a 5.5% annual interest. It is only intended as a guide. Make sure you obtain accurate figures from your lender before committing to any mortgage. Your home may be repossessed if you do not keep up repayments on a mortgage.
Oakwood, Flintham - Streetview
DISCLAIMER: Property descriptions and related information displayed on this page are marketing materials provided by Hammond Property Services - Bingham. Placebuzz does not warrant or accept any responsibility for the accuracy or completeness of the property descriptions or related information provided here and they do not constitute property particulars. Please contact Hammond Property Services - Bingham for full details and further information.





