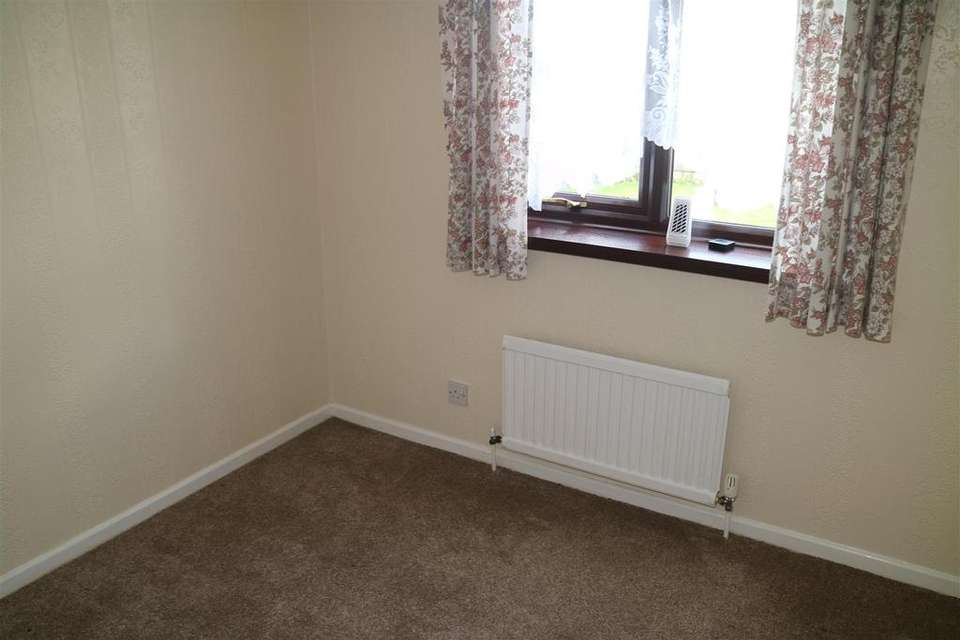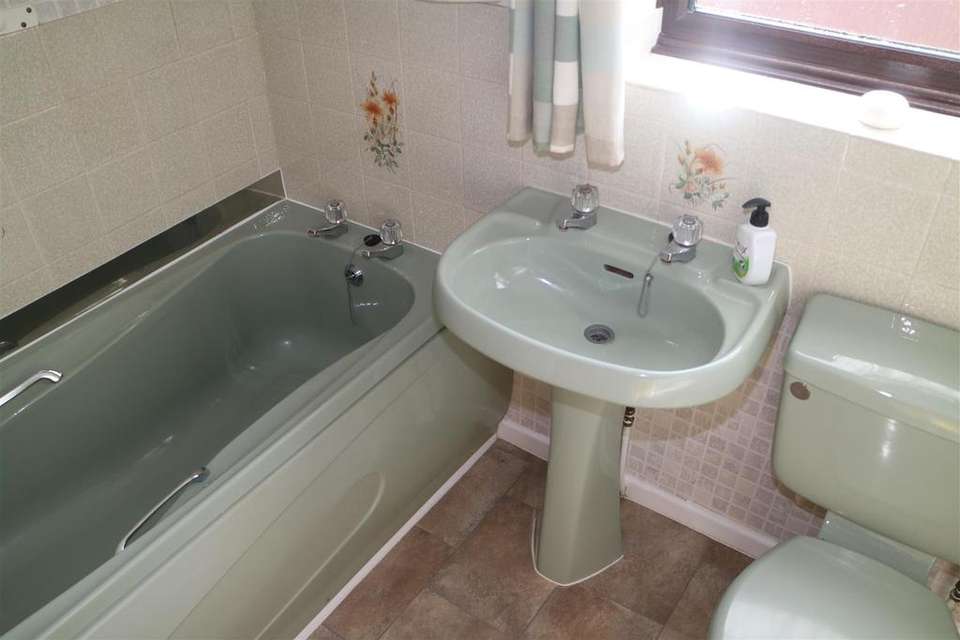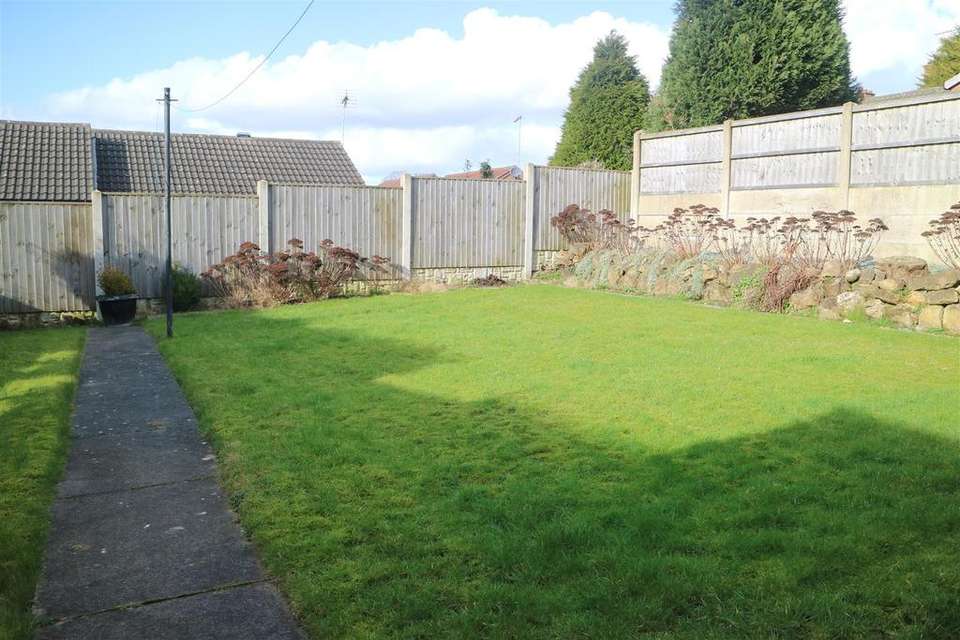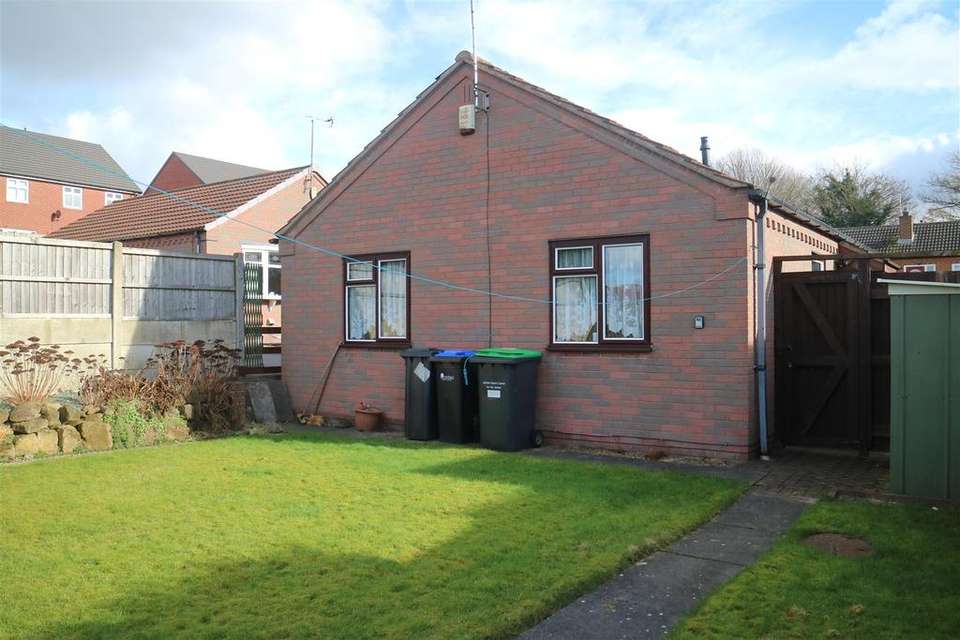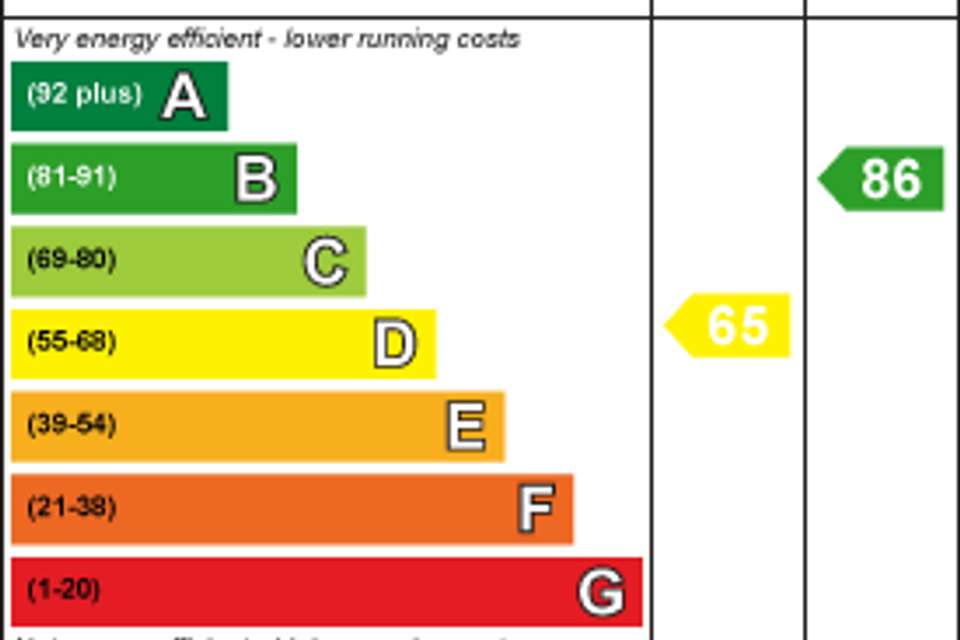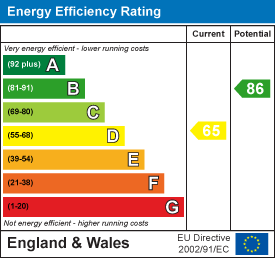2 bedroom property for sale
Pasture Close, Stanton Hill, Sutton-In-Ashfieldproperty
bedrooms
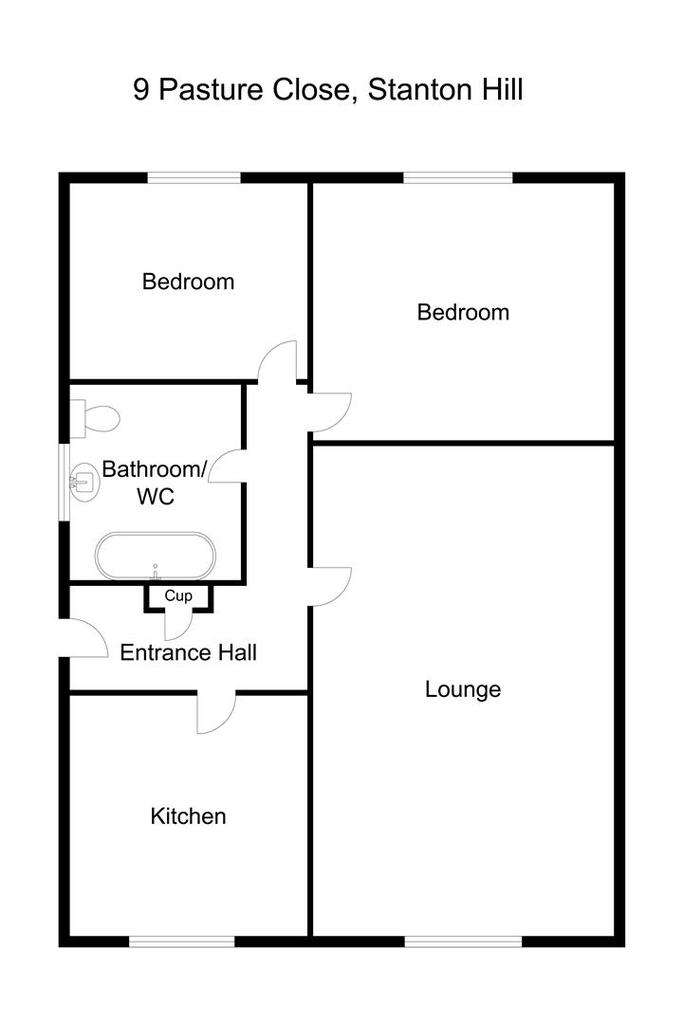
Property photos

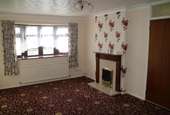
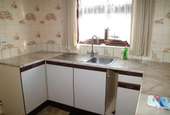
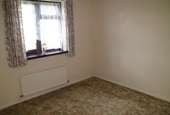
+5
Property description
OUTSTANDING VALUE !
A really competitive priced detached bungalow in a pleasant cul-de-sac demanding immediate inspection to avoid disappointment !
Description And Situation - The sale of this modern, detached bungalow will be of immediate interest to the first time buyer, single occupier or those contemplating retirement looking for a keenly priced home with all of the advantages to be associated with single storey living.
The property has been generally well maintained but offers scope for some general refinement to personal taste and this has been more than adequately reflected in the very keen and competitive asking price.
The property is situated in a pleasant, cul de sac setting and forms part of a medium sized development of bungalows plus executive houses. The property gains good access into Sutton in Ashfield town centre where there is an excellent range of facilities and is also in relatively close proximity to the attractive Countryside to be associated with the Teversal Trail.
The property is now vacant. As such, early possession is readily available since there will be no "chain" forming above. We have no hesitation in recommending an early inspection to avoid disappointment.
Accommodation - The accommodation with approximate room sizes maybe more fully described as follows:
Left Hand Entrance Vestibule - With in built cloaks cupboard and central heating radiator.
Inner Hallway - With hatch to the roof space.
Kitchen - 2.72 x 2.66 (8'11" x 8'8") - Equipped with stainless steel single drainer sink unit, base and wall mounted storage cupboards, space for cooker, plumbing for washer, space for fridge. Double glazed window. Central heating radiator. Wall mounted gas boiler.
Lounge - 3.33 x 5.36 (10'11" x 17'7") - Living flame gas fire set within a decorative surround. Double glazed upvc oriel window to the front. Central heating radiator.
Bedroom - 3.22 x 3.34 (10'6" x 10'11") - Double glazed window and central heating radiator.
Bedroom - 2.64 x 2.29 (8'7" x 7'6") - Double glazed window and central heating radiator.
Bathroom/W.C - 2.11 x 1.69 (6'11" x 5'6") - Equipped with a bath, wash hand basin, w.c, central heating radiator and double glazed window.
Outside - The front garden is essentially, low maintenance in nature and comprises two tiers covered in gravel. A brick paved driveway provides off street parking. A double wrought iron gate gives access to the left hand side of the bungalow where there is a further brick paved driveway providing additional off street parking. The rear gardens are generally level and enjoy a good degree of natural privacy. There is a lawn along with flower beds surrounded by fencing.
Tenure - Vacant possession on completion.
Viewing - Arranged with pleasure by the sole selling agents.
A really competitive priced detached bungalow in a pleasant cul-de-sac demanding immediate inspection to avoid disappointment !
Description And Situation - The sale of this modern, detached bungalow will be of immediate interest to the first time buyer, single occupier or those contemplating retirement looking for a keenly priced home with all of the advantages to be associated with single storey living.
The property has been generally well maintained but offers scope for some general refinement to personal taste and this has been more than adequately reflected in the very keen and competitive asking price.
The property is situated in a pleasant, cul de sac setting and forms part of a medium sized development of bungalows plus executive houses. The property gains good access into Sutton in Ashfield town centre where there is an excellent range of facilities and is also in relatively close proximity to the attractive Countryside to be associated with the Teversal Trail.
The property is now vacant. As such, early possession is readily available since there will be no "chain" forming above. We have no hesitation in recommending an early inspection to avoid disappointment.
Accommodation - The accommodation with approximate room sizes maybe more fully described as follows:
Left Hand Entrance Vestibule - With in built cloaks cupboard and central heating radiator.
Inner Hallway - With hatch to the roof space.
Kitchen - 2.72 x 2.66 (8'11" x 8'8") - Equipped with stainless steel single drainer sink unit, base and wall mounted storage cupboards, space for cooker, plumbing for washer, space for fridge. Double glazed window. Central heating radiator. Wall mounted gas boiler.
Lounge - 3.33 x 5.36 (10'11" x 17'7") - Living flame gas fire set within a decorative surround. Double glazed upvc oriel window to the front. Central heating radiator.
Bedroom - 3.22 x 3.34 (10'6" x 10'11") - Double glazed window and central heating radiator.
Bedroom - 2.64 x 2.29 (8'7" x 7'6") - Double glazed window and central heating radiator.
Bathroom/W.C - 2.11 x 1.69 (6'11" x 5'6") - Equipped with a bath, wash hand basin, w.c, central heating radiator and double glazed window.
Outside - The front garden is essentially, low maintenance in nature and comprises two tiers covered in gravel. A brick paved driveway provides off street parking. A double wrought iron gate gives access to the left hand side of the bungalow where there is a further brick paved driveway providing additional off street parking. The rear gardens are generally level and enjoy a good degree of natural privacy. There is a lawn along with flower beds surrounded by fencing.
Tenure - Vacant possession on completion.
Viewing - Arranged with pleasure by the sole selling agents.
Council tax
First listed
Over a month agoEnergy Performance Certificate
Pasture Close, Stanton Hill, Sutton-In-Ashfield
Placebuzz mortgage repayment calculator
Monthly repayment
The Est. Mortgage is for a 25 years repayment mortgage based on a 10% deposit and a 5.5% annual interest. It is only intended as a guide. Make sure you obtain accurate figures from your lender before committing to any mortgage. Your home may be repossessed if you do not keep up repayments on a mortgage.
Pasture Close, Stanton Hill, Sutton-In-Ashfield - Streetview
DISCLAIMER: Property descriptions and related information displayed on this page are marketing materials provided by WA Barnes - Sutton-In-Ashfield. Placebuzz does not warrant or accept any responsibility for the accuracy or completeness of the property descriptions or related information provided here and they do not constitute property particulars. Please contact WA Barnes - Sutton-In-Ashfield for full details and further information.





