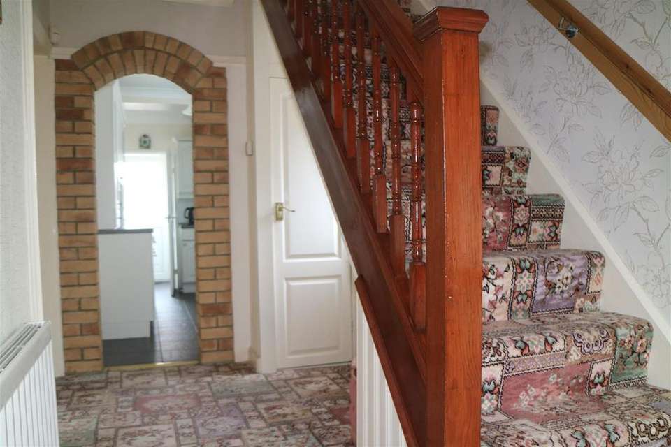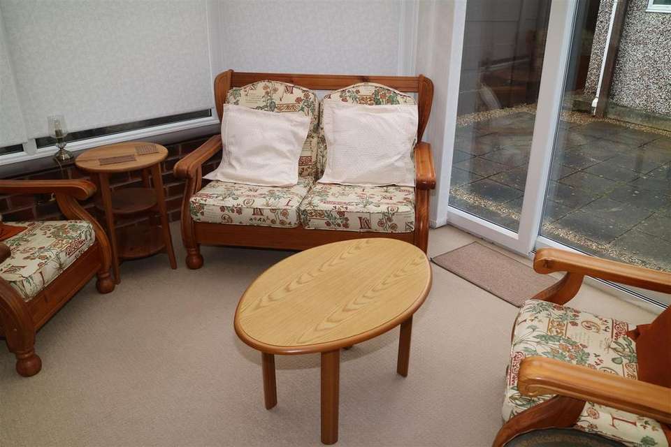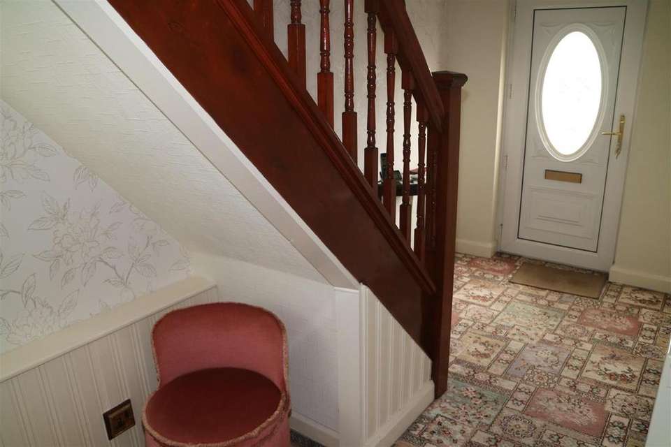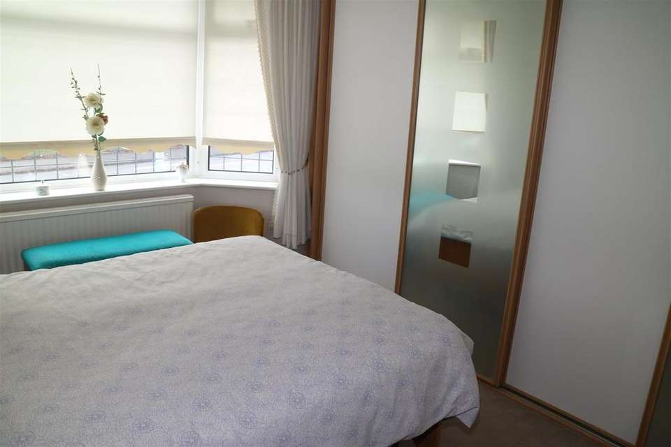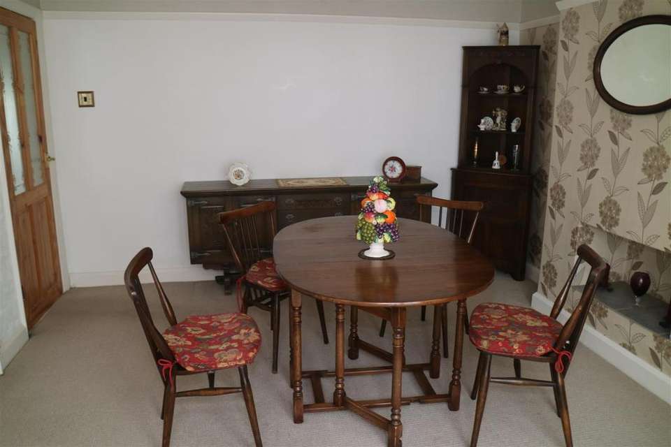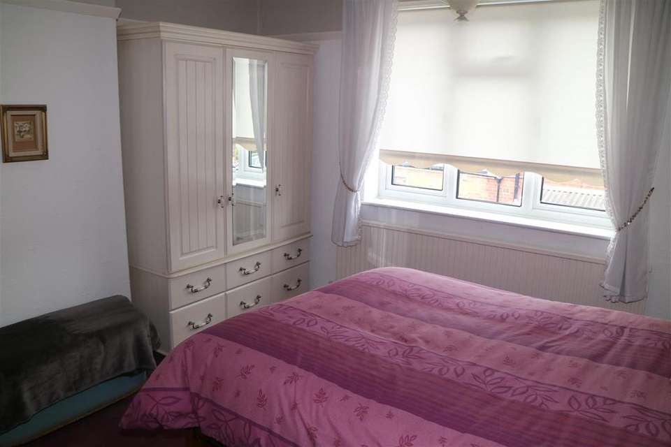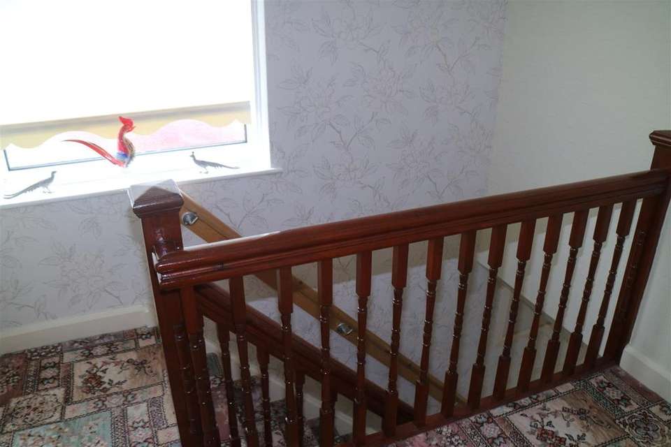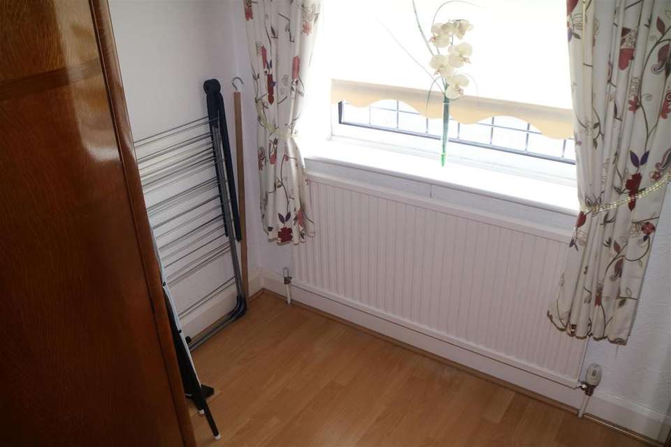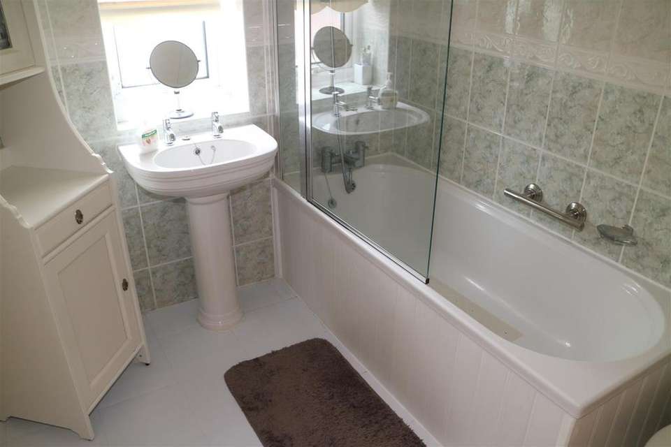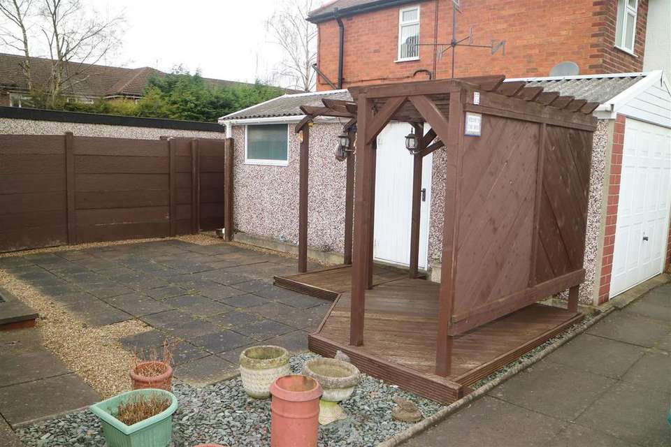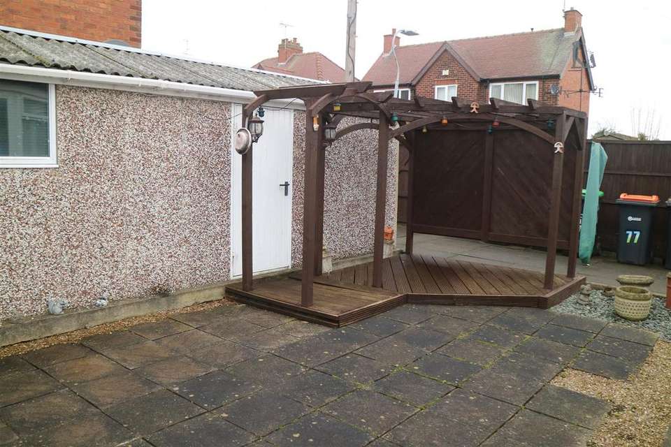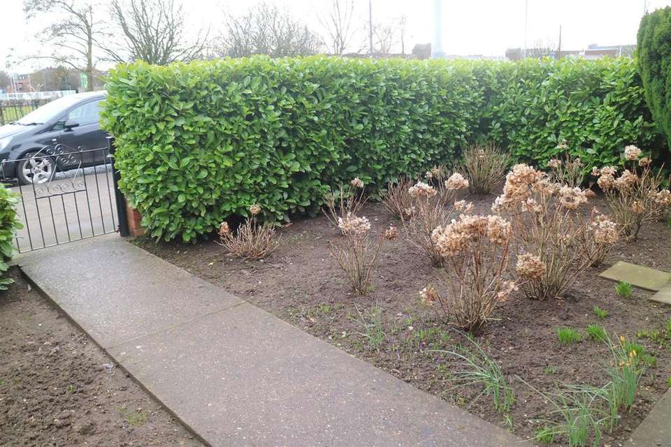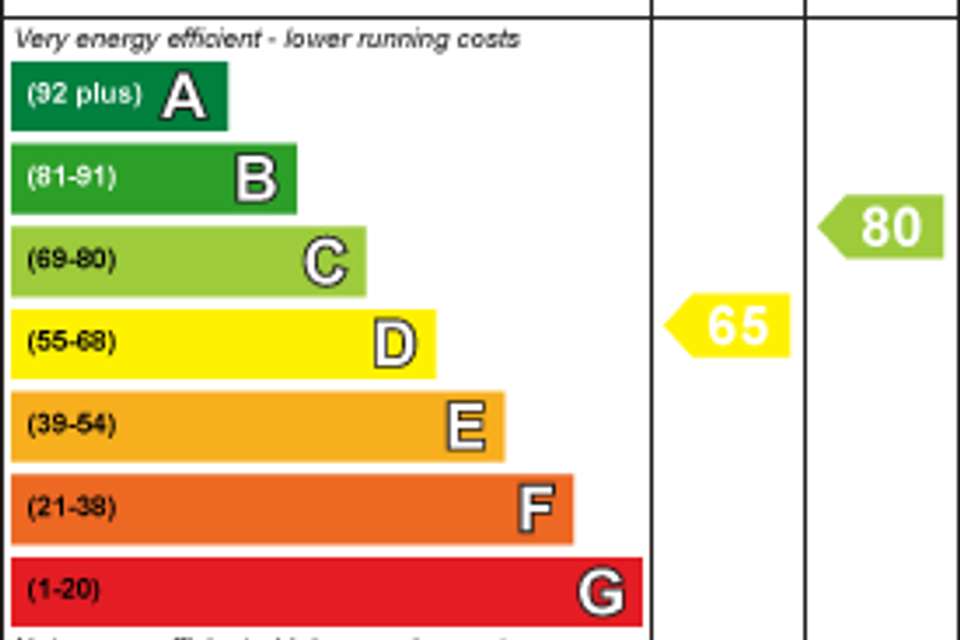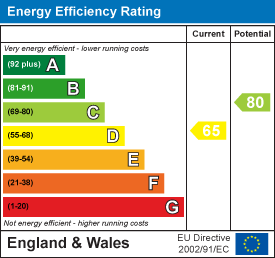3 bedroom detached house for sale
Priestsic Road, Sutton-In-Ashfielddetached house
bedrooms
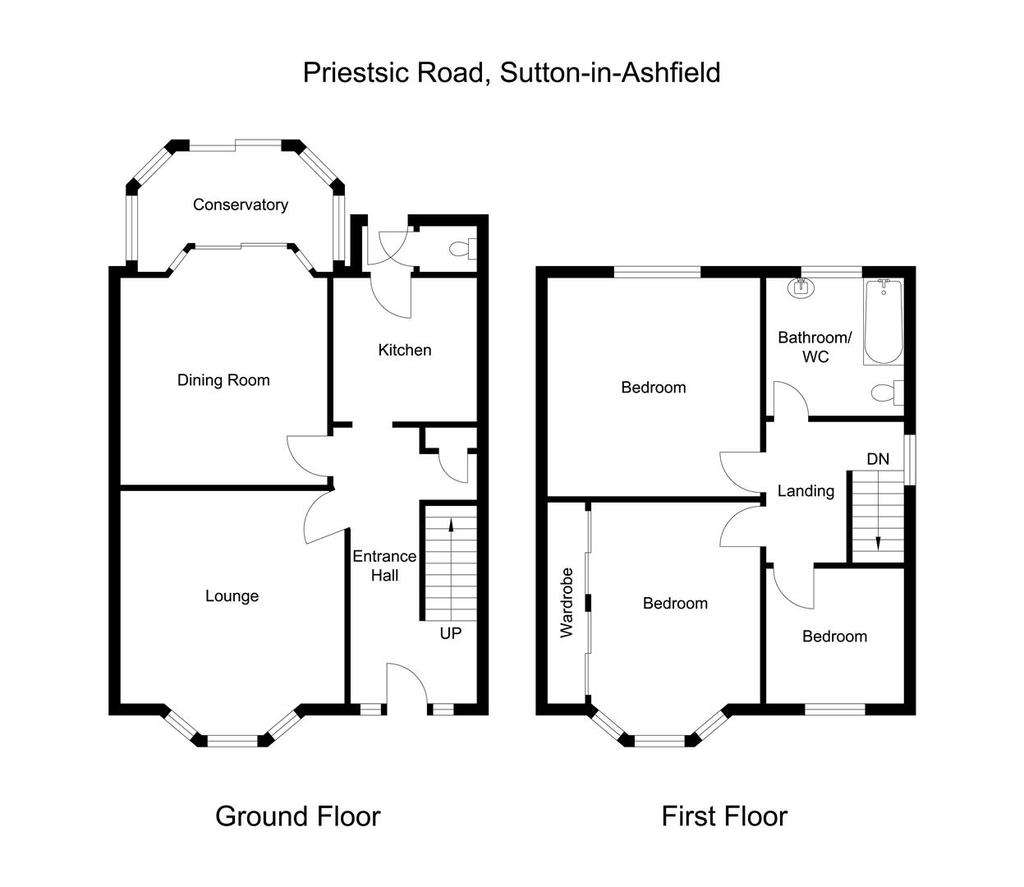
Property photos

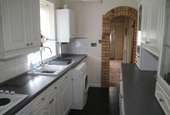
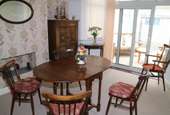
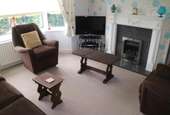
+13
Property description
Handsome and appealing, traditional family home in a supremely convenient location.
EARLY VIEWING ADVISED !!!
Description And Situation - The sale of this handsome and appealing gabled and bay fronted traditional home will be of immediate interest to the family looking for a property that provides good sized living accommodation situated in a supremely convenient, central location within easy walking distance of the town centre.
The property provides a very practical layout: extra room space, privacy and economy are gained from two separate reception rooms. A conservatory has been extended onto the rear and this is centrally heated to provide useful additional room space suitable for use all year round. The kitchen is well appointed and this enviable ground floor specification is equally matched at first floor level where there are two double bedrooms and a good sized third room plus modern bathroom.
The property stands on a corner plot with return frontage to Edwin Street. This gives access to a detached garage and there is potential to create further off street parking within the gardens if required. The gardens are, essentially, low maintenance in nature and ideal for relaxing in the summer months.
The property is offered at a fair and reasonable price. The accommodation is presented to an excellent standard and is a credit to the owner. We have no hesitation in recommending an early inspection.
Accommodation - The main accommodation with approximate room sizes may be more fully described as follows:
Entrance Hall - 1.82 x 4.38 (5'11" x 14'4") - Staircase leading to the first floor accommodation. Central heating radiator. Cupboard incorporating the electric meters.
Lounge - 3.9 x 3.81 into bay (12'9" x 12'5" into bay) - Living flame gas fire set within a decorative surround. Double glazed upvc bay window. Central heating radiator and coving to the ceiling.
Dining Room - 3.67 x 4.4 (12'0" x 14'5") - Inset display niche to the chimney breast. Central heating radiator. Patio door giving access to:
Conservatory - 3.5 x 2.74 (11'5" x 8'11") - With central heating radiator and patio door to the rear garden.
Kitchen - 4.23 x 2.06 (13'10" x 6'9") - Equipped with modern fittings including one and a half bowl single drainer sink unit, four ring electric hob/oven, plumbing for washer, integrated fridge and freezer. Ceramic floor tiling. Central heating radiator. Gas boiler.
Rear Entrance Vestibule - With ceramic floor tiling and upvc door to the rear gardens.
Cloakroom/W.C - Equipped with low level w.c.
First Floor: -
Landing -
Bedroom - 3.38 x 3.82 (11'1" x 12'6") - A run of fitted wardrobes, double glazed bay window and central heating radiator.
Bedroom - 3.66 x 3.72 (12'0" x 12'2") - Double glazed window and central heating radiator.
Bedroom - 2.32 x 2.19 (7'7" x 7'2") - Double glazed window and central heating radiator.
Bathroom/W.C. - 2.25 x 2.07 (7'4" x 6'9") - Equipped with a White suite comprising a bath with shower from mixer tap and screen above, wash hand basin, w.c. Chrome radiator.
Outside - The property stands on a corner plot with return frontage to Edwin Street. The forecourt comprises flower beds set behind a brick wall and fencing. The gardens extend down the right hand flank of the property. The rear gardens are, essentially, low maintenance in nature being mainly covered in gravel plus paving. There is a detached garage of concrete sectional construction accessed from Edwin Street.
Tenure - Freehold. Vacant possession on completion.
Viewing - Arranged with pleasure by the Sole Selling Agents.
EARLY VIEWING ADVISED !!!
Description And Situation - The sale of this handsome and appealing gabled and bay fronted traditional home will be of immediate interest to the family looking for a property that provides good sized living accommodation situated in a supremely convenient, central location within easy walking distance of the town centre.
The property provides a very practical layout: extra room space, privacy and economy are gained from two separate reception rooms. A conservatory has been extended onto the rear and this is centrally heated to provide useful additional room space suitable for use all year round. The kitchen is well appointed and this enviable ground floor specification is equally matched at first floor level where there are two double bedrooms and a good sized third room plus modern bathroom.
The property stands on a corner plot with return frontage to Edwin Street. This gives access to a detached garage and there is potential to create further off street parking within the gardens if required. The gardens are, essentially, low maintenance in nature and ideal for relaxing in the summer months.
The property is offered at a fair and reasonable price. The accommodation is presented to an excellent standard and is a credit to the owner. We have no hesitation in recommending an early inspection.
Accommodation - The main accommodation with approximate room sizes may be more fully described as follows:
Entrance Hall - 1.82 x 4.38 (5'11" x 14'4") - Staircase leading to the first floor accommodation. Central heating radiator. Cupboard incorporating the electric meters.
Lounge - 3.9 x 3.81 into bay (12'9" x 12'5" into bay) - Living flame gas fire set within a decorative surround. Double glazed upvc bay window. Central heating radiator and coving to the ceiling.
Dining Room - 3.67 x 4.4 (12'0" x 14'5") - Inset display niche to the chimney breast. Central heating radiator. Patio door giving access to:
Conservatory - 3.5 x 2.74 (11'5" x 8'11") - With central heating radiator and patio door to the rear garden.
Kitchen - 4.23 x 2.06 (13'10" x 6'9") - Equipped with modern fittings including one and a half bowl single drainer sink unit, four ring electric hob/oven, plumbing for washer, integrated fridge and freezer. Ceramic floor tiling. Central heating radiator. Gas boiler.
Rear Entrance Vestibule - With ceramic floor tiling and upvc door to the rear gardens.
Cloakroom/W.C - Equipped with low level w.c.
First Floor: -
Landing -
Bedroom - 3.38 x 3.82 (11'1" x 12'6") - A run of fitted wardrobes, double glazed bay window and central heating radiator.
Bedroom - 3.66 x 3.72 (12'0" x 12'2") - Double glazed window and central heating radiator.
Bedroom - 2.32 x 2.19 (7'7" x 7'2") - Double glazed window and central heating radiator.
Bathroom/W.C. - 2.25 x 2.07 (7'4" x 6'9") - Equipped with a White suite comprising a bath with shower from mixer tap and screen above, wash hand basin, w.c. Chrome radiator.
Outside - The property stands on a corner plot with return frontage to Edwin Street. The forecourt comprises flower beds set behind a brick wall and fencing. The gardens extend down the right hand flank of the property. The rear gardens are, essentially, low maintenance in nature being mainly covered in gravel plus paving. There is a detached garage of concrete sectional construction accessed from Edwin Street.
Tenure - Freehold. Vacant possession on completion.
Viewing - Arranged with pleasure by the Sole Selling Agents.
Council tax
First listed
Over a month agoEnergy Performance Certificate
Priestsic Road, Sutton-In-Ashfield
Placebuzz mortgage repayment calculator
Monthly repayment
The Est. Mortgage is for a 25 years repayment mortgage based on a 10% deposit and a 5.5% annual interest. It is only intended as a guide. Make sure you obtain accurate figures from your lender before committing to any mortgage. Your home may be repossessed if you do not keep up repayments on a mortgage.
Priestsic Road, Sutton-In-Ashfield - Streetview
DISCLAIMER: Property descriptions and related information displayed on this page are marketing materials provided by WA Barnes - Sutton-In-Ashfield. Placebuzz does not warrant or accept any responsibility for the accuracy or completeness of the property descriptions or related information provided here and they do not constitute property particulars. Please contact WA Barnes - Sutton-In-Ashfield for full details and further information.





