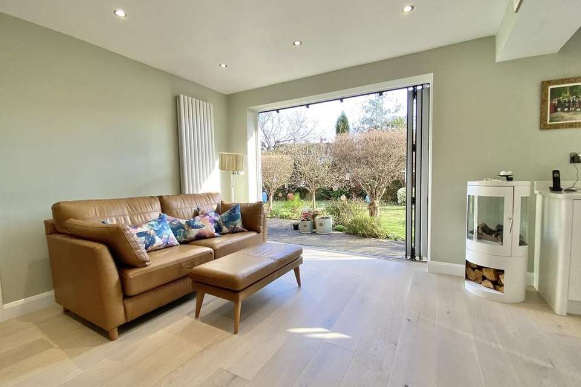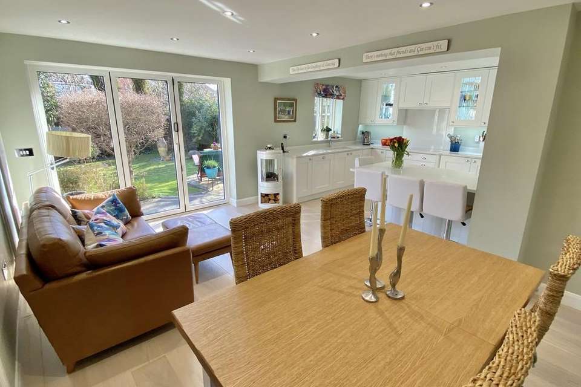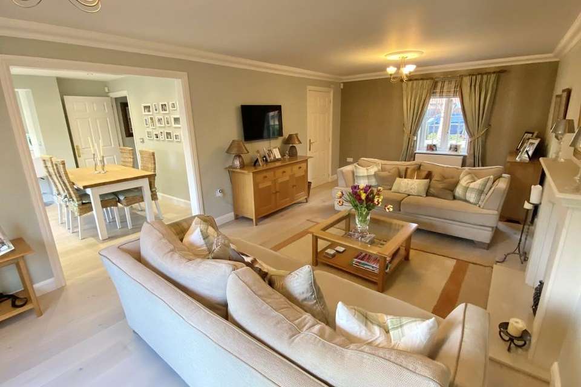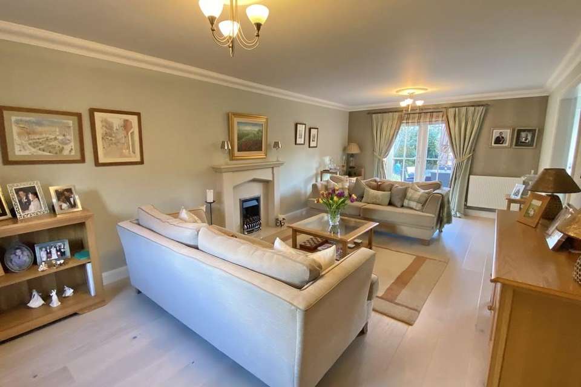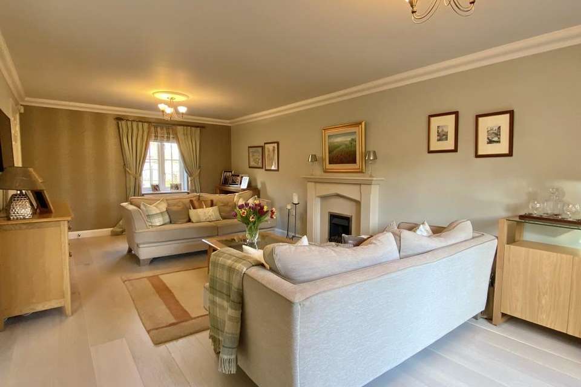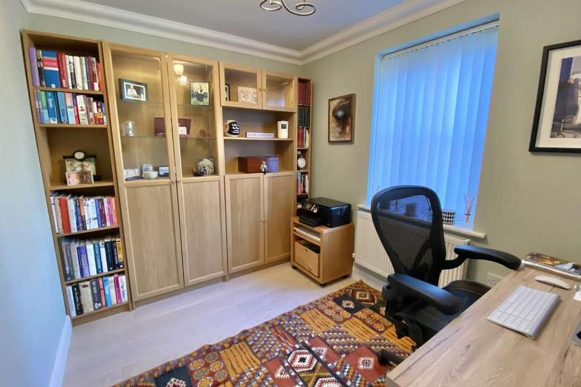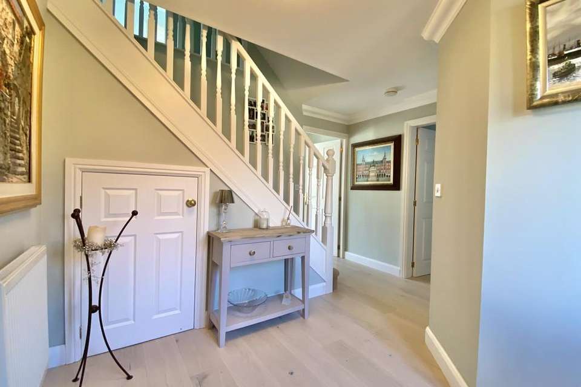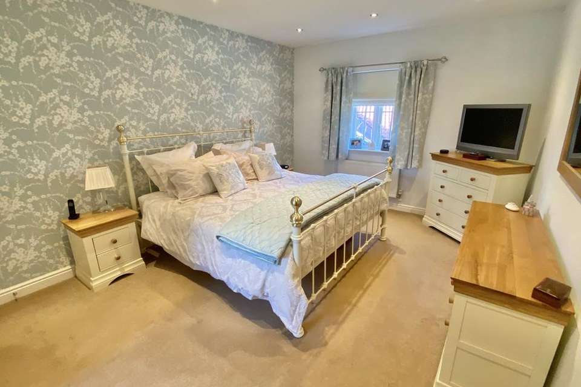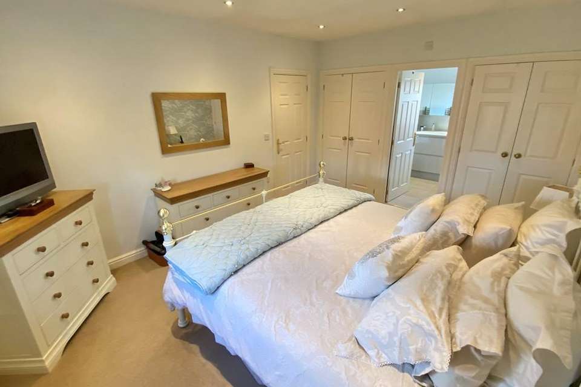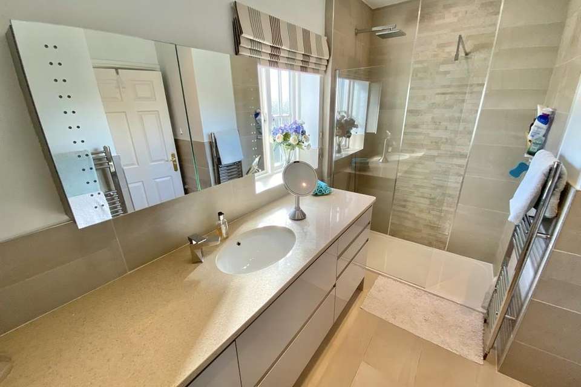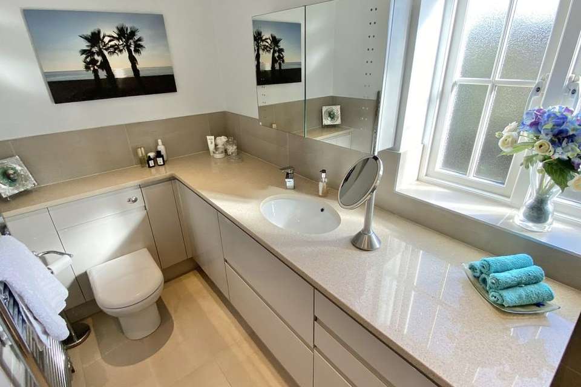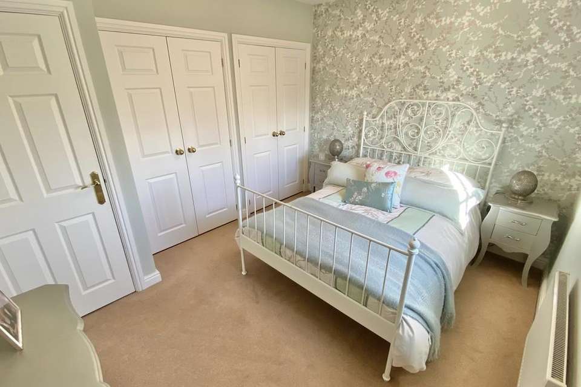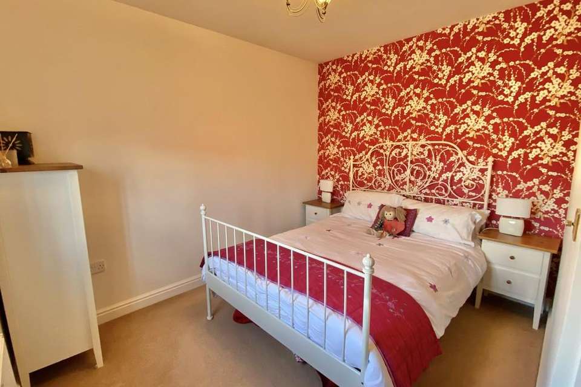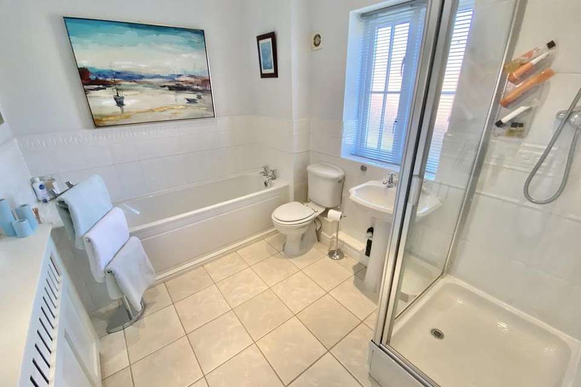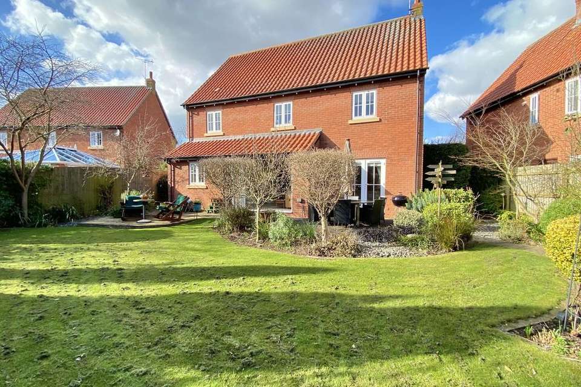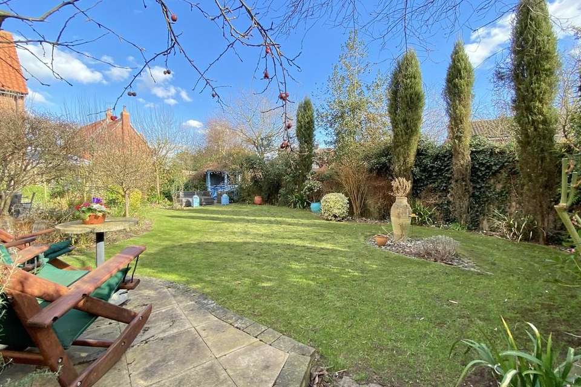4 bedroom detached house for sale
Longmead Drive, Fiskertondetached house
bedrooms
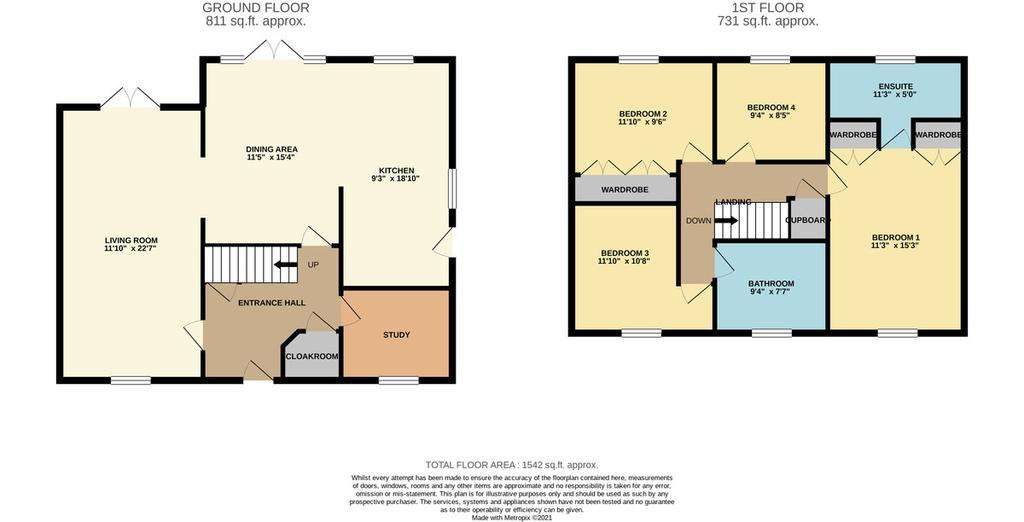
Property photos

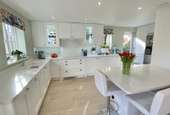
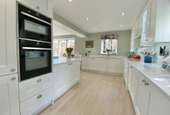
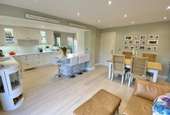
+16
Property description
FISKERTON VILLAGE Fiskerton is a highly desirable village located in the Trent Valley and was voted one of the best places to live in the UK by The Sunday Times. Southwell Racecourse can be found nearby approximately 2 miles away. The nearest primary school is Bleasby C of E and the Minster School in Southwell is the nearest secondary school. Newark offers direct rail link to London Kings Cross with journey times of approx. 80 minutes.
ENTRANCE HALL Accessed via a part obscured glazed composite front door, radiator, coved ceiling and stairs leading to the first floor with under stairs cupboard.
WC Quality two piece suite with low level WC and wash hand basin, heated towel rail and extractor fan.
LOUNGE 22' 7" x 11' 10" (6.88m x 3.61m) Double glazed window to front aspect, double glazed French doors to garden, coved ceiling, two radiators, gas fire and opening to the dining area.
DINING AREA 15' 4" x 11' 5" (4.67m x 3.48m) Bi fold doors opening on to the rear garden, ceiling spotlights, bio fuel log burner and opens through to the kitchen.
KITCHEN 18' 10" x 9' 3" (5.74m x 2.82m) Refitted to an extremely high standard, this purpose built Ultima kitchen has a double glazed window to rear aspect, double glazed door to the side and a range of solid wood wall and base units with Silestone work surfaces over, one and half sink, built in NEFF oven with hide and slide door, built in combination microwave, plumbing for washer dryer, Bosch dishwasher, 900mm multizone Smeg induction hob, plinth heaters (ran off central heating), larder units with carousel shelving and lighting, pan drawers and generous breakfast bar. The combi boiler is also located in a kitchen cupboard.
STUDY Double glazed window to front aspect, radiator and coved ceiling.
LANDING Storage cupboard, coved ceiling and loft access that is boarded with light.
MASTER BEDROOM 15' 3" x 11' 3" (4.65m x 3.43m) Double glazed window to front aspect, ceiling spotlights, radiator and double built in wardrobes.
ENSUITE Fitted to a high standard, this ensuite has an obscured double glazed window to rear aspect, tiled flooring, part tiled walls, heated towel rail, extractor fan, ceiling spotlights and a luxurious three piece suite comprising of a large walk in shower and generous base units with quartz work surfaces over and both low level WC and wash hand basin inset.
BEDROOM TWO 11' 10" x 9' 6" (3.61m x 2.9m) Double glazed window to rear aspect, radiator and double built in wardrobes.
BEDROOM THREE 11' 10" x 10' 8" (3.61m x 3.25m) Double glazed window to front aspect and radiator.
BEDROOM FOUR 9' 4" x 8' 5" (2.84m x 2.57m) Double glazed window to rear aspect and radiator.
BATHROOM Obscured double glazed window to front aspect, tiled floor, part tiled walls, radiator, ceiling spotlights and a four piece suite comprising of a low level WC, pedestal wash hand basin, panel bath and shower cubicle.
OUTSIDE FRONT The property can be found down a private drive with electric remote controlled gates opening on to a large gravelled driveway. There is a paved walkway to the front door, with access to the double garage and a variety of plants, shrubs and trees to borders.
OUTSIDE REAR The rear garden has been beautifully landscaped with a variety of paved seating areas that also includes a bar area in the corner of the garden. The garden is majority laid to lawn with plants, shrubs and trees to borders that include fruit trees and a magnolia tree. Space can be found to the side of the property where you will find further access to the garage along with a low maintenance area with gravel, shrubs and paved walkway.
DOUBLE GARAGE One electric door and one up and over door, power, light and personnel door to the side.
LOCAL AUTHORITY Newark and Sherwood District Council, Castle House, Great North Road, Newark, NG24 1BY
SERVICES All mains services are connected to the property. Mains drainage. We have not tested any apparatus, equipment, fittings or services and so cannot verify that they are in working order. The buyer is advised to obtain verification from their solicitor or surveyor.
TENURE Freehold with vacant possession.
VIEWING INFORMATION By appointment with the agents office.
ENTRANCE HALL Accessed via a part obscured glazed composite front door, radiator, coved ceiling and stairs leading to the first floor with under stairs cupboard.
WC Quality two piece suite with low level WC and wash hand basin, heated towel rail and extractor fan.
LOUNGE 22' 7" x 11' 10" (6.88m x 3.61m) Double glazed window to front aspect, double glazed French doors to garden, coved ceiling, two radiators, gas fire and opening to the dining area.
DINING AREA 15' 4" x 11' 5" (4.67m x 3.48m) Bi fold doors opening on to the rear garden, ceiling spotlights, bio fuel log burner and opens through to the kitchen.
KITCHEN 18' 10" x 9' 3" (5.74m x 2.82m) Refitted to an extremely high standard, this purpose built Ultima kitchen has a double glazed window to rear aspect, double glazed door to the side and a range of solid wood wall and base units with Silestone work surfaces over, one and half sink, built in NEFF oven with hide and slide door, built in combination microwave, plumbing for washer dryer, Bosch dishwasher, 900mm multizone Smeg induction hob, plinth heaters (ran off central heating), larder units with carousel shelving and lighting, pan drawers and generous breakfast bar. The combi boiler is also located in a kitchen cupboard.
STUDY Double glazed window to front aspect, radiator and coved ceiling.
LANDING Storage cupboard, coved ceiling and loft access that is boarded with light.
MASTER BEDROOM 15' 3" x 11' 3" (4.65m x 3.43m) Double glazed window to front aspect, ceiling spotlights, radiator and double built in wardrobes.
ENSUITE Fitted to a high standard, this ensuite has an obscured double glazed window to rear aspect, tiled flooring, part tiled walls, heated towel rail, extractor fan, ceiling spotlights and a luxurious three piece suite comprising of a large walk in shower and generous base units with quartz work surfaces over and both low level WC and wash hand basin inset.
BEDROOM TWO 11' 10" x 9' 6" (3.61m x 2.9m) Double glazed window to rear aspect, radiator and double built in wardrobes.
BEDROOM THREE 11' 10" x 10' 8" (3.61m x 3.25m) Double glazed window to front aspect and radiator.
BEDROOM FOUR 9' 4" x 8' 5" (2.84m x 2.57m) Double glazed window to rear aspect and radiator.
BATHROOM Obscured double glazed window to front aspect, tiled floor, part tiled walls, radiator, ceiling spotlights and a four piece suite comprising of a low level WC, pedestal wash hand basin, panel bath and shower cubicle.
OUTSIDE FRONT The property can be found down a private drive with electric remote controlled gates opening on to a large gravelled driveway. There is a paved walkway to the front door, with access to the double garage and a variety of plants, shrubs and trees to borders.
OUTSIDE REAR The rear garden has been beautifully landscaped with a variety of paved seating areas that also includes a bar area in the corner of the garden. The garden is majority laid to lawn with plants, shrubs and trees to borders that include fruit trees and a magnolia tree. Space can be found to the side of the property where you will find further access to the garage along with a low maintenance area with gravel, shrubs and paved walkway.
DOUBLE GARAGE One electric door and one up and over door, power, light and personnel door to the side.
LOCAL AUTHORITY Newark and Sherwood District Council, Castle House, Great North Road, Newark, NG24 1BY
SERVICES All mains services are connected to the property. Mains drainage. We have not tested any apparatus, equipment, fittings or services and so cannot verify that they are in working order. The buyer is advised to obtain verification from their solicitor or surveyor.
TENURE Freehold with vacant possession.
VIEWING INFORMATION By appointment with the agents office.
Council tax
First listed
Over a month agoLongmead Drive, Fiskerton
Placebuzz mortgage repayment calculator
Monthly repayment
The Est. Mortgage is for a 25 years repayment mortgage based on a 10% deposit and a 5.5% annual interest. It is only intended as a guide. Make sure you obtain accurate figures from your lender before committing to any mortgage. Your home may be repossessed if you do not keep up repayments on a mortgage.
Longmead Drive, Fiskerton - Streetview
DISCLAIMER: Property descriptions and related information displayed on this page are marketing materials provided by Alasdair Morrison & Partners - Southwell. Placebuzz does not warrant or accept any responsibility for the accuracy or completeness of the property descriptions or related information provided here and they do not constitute property particulars. Please contact Alasdair Morrison & Partners - Southwell for full details and further information.





