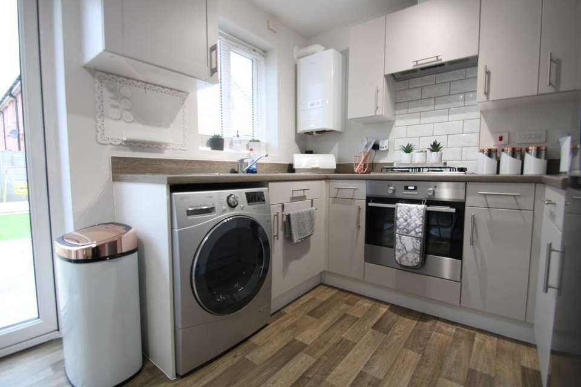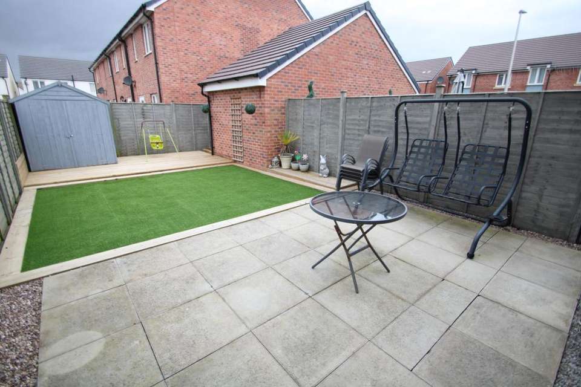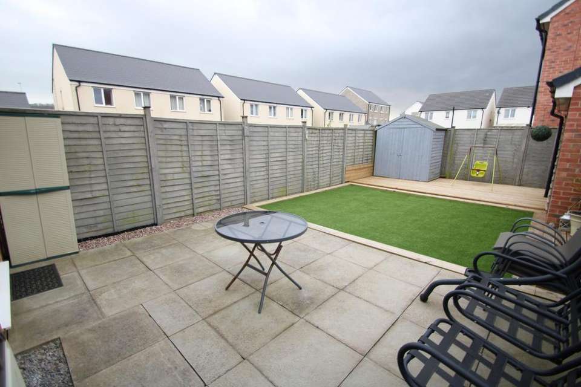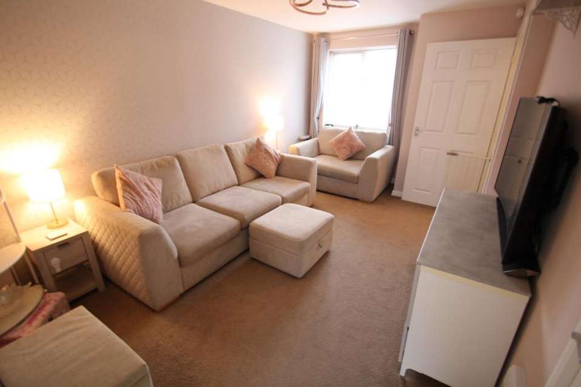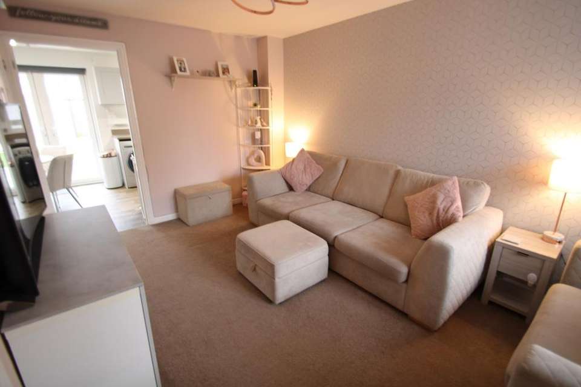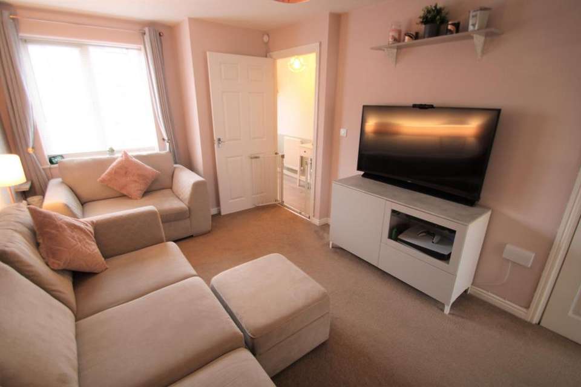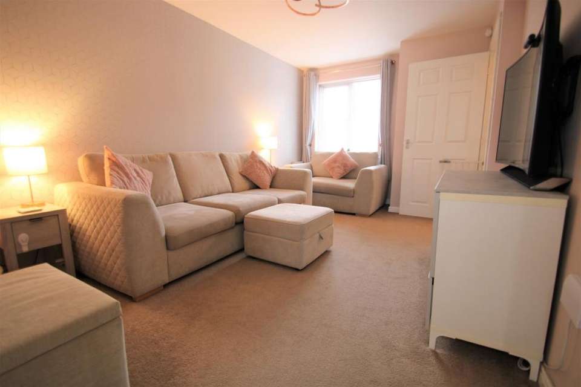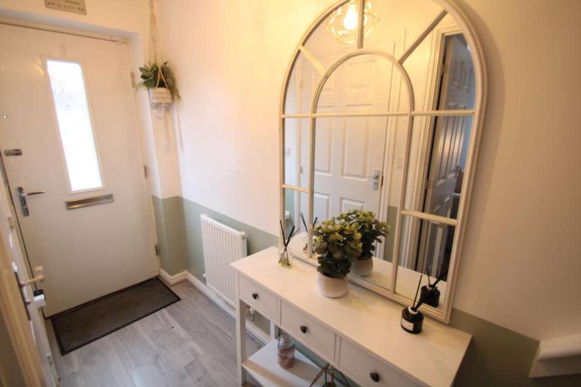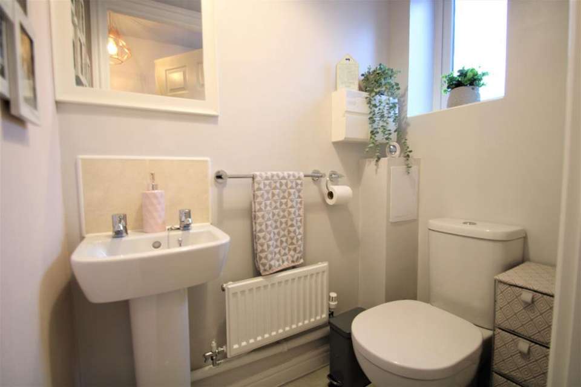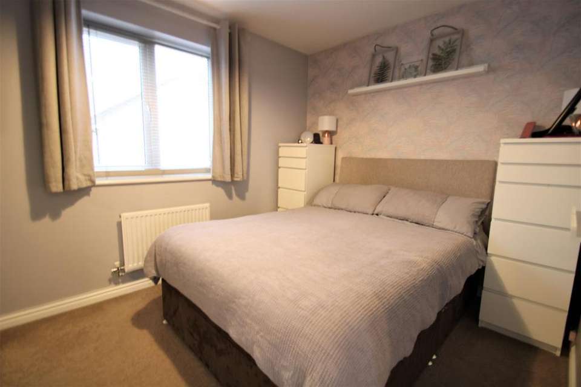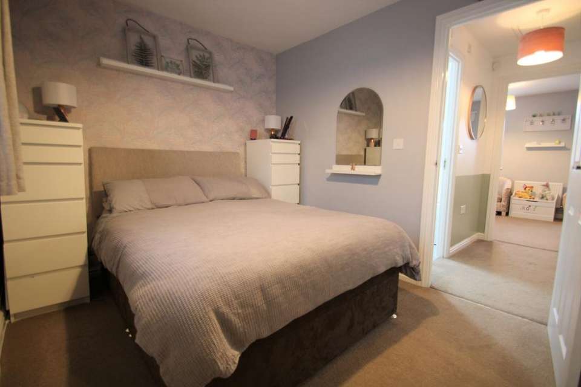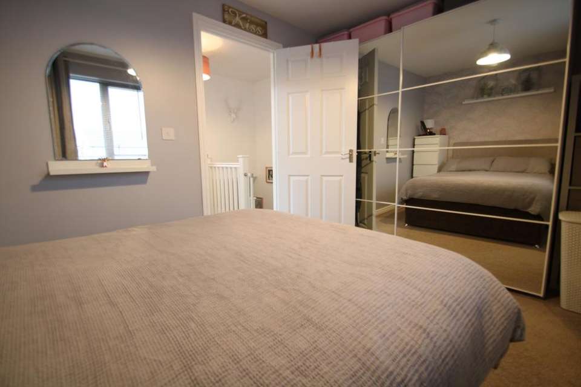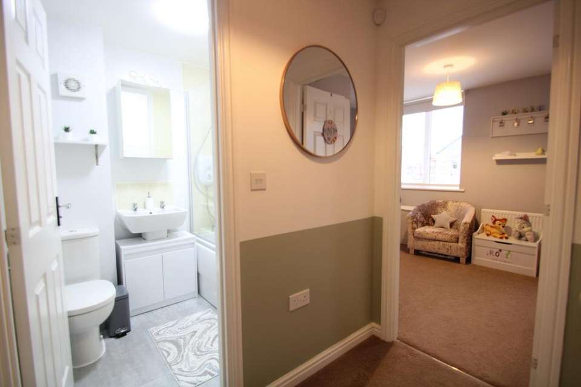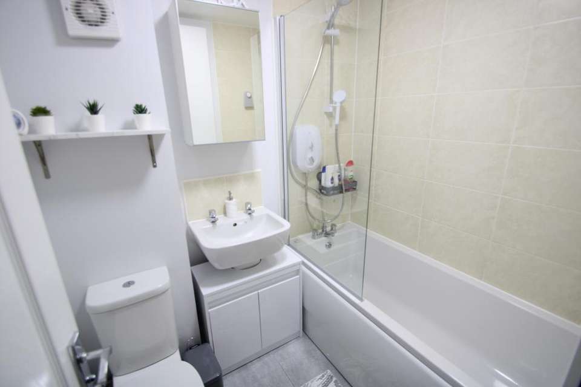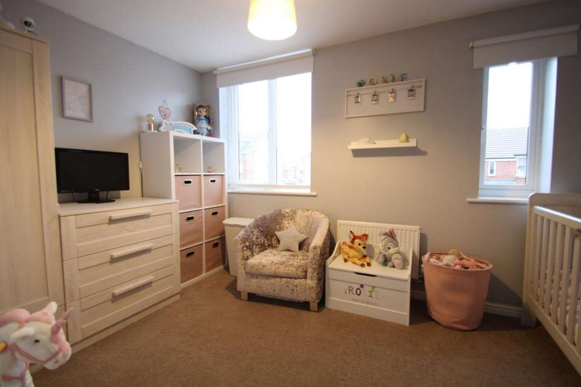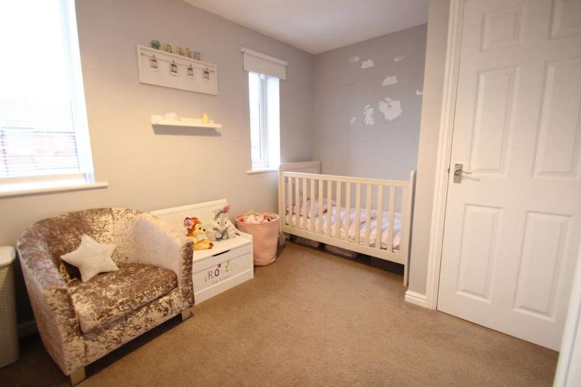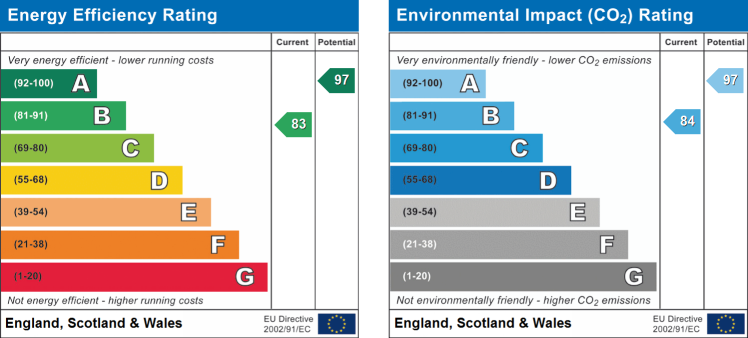2 bedroom semi-detached house for sale
Piper Cross, Weston Super Mare, BS24semi-detached house
bedrooms
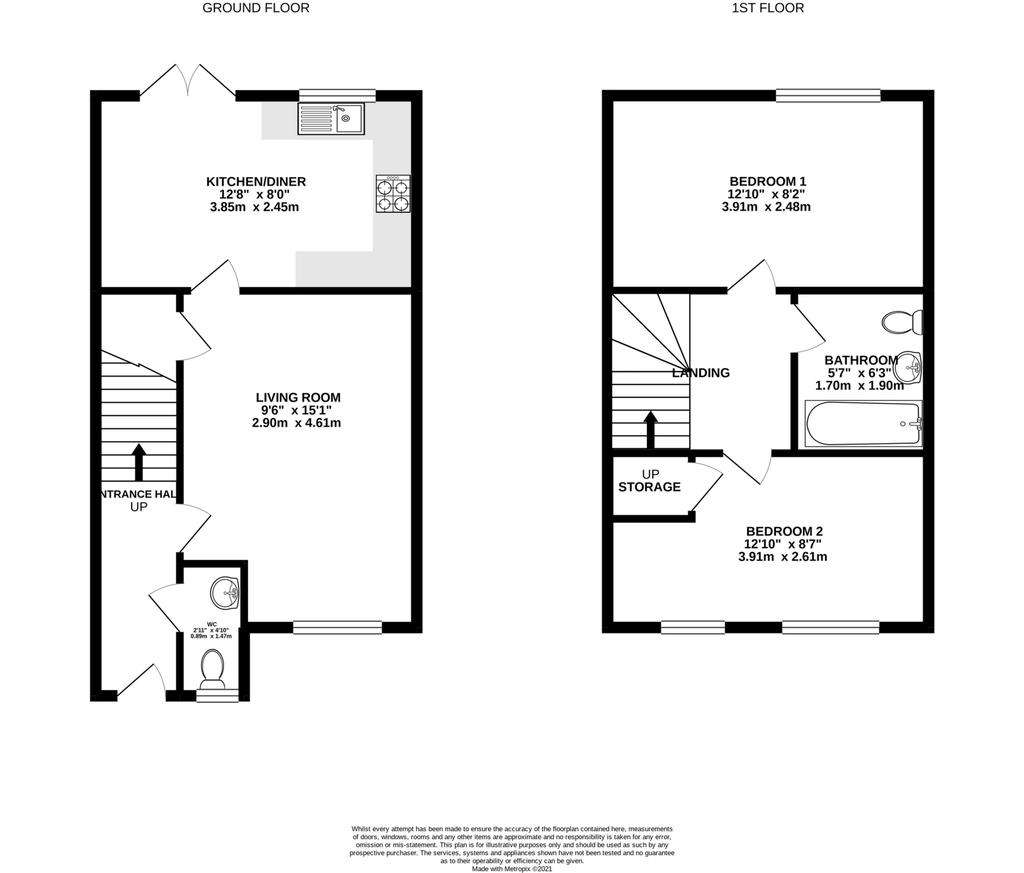
Property photos

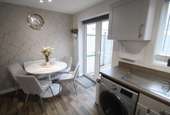
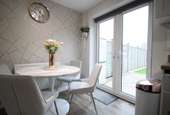
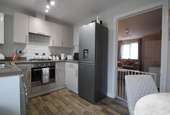
+16
Property description
FREEHOLD AND FABULOUS! - We are delighted to bring to the market, this immaculate two DOUBLE bedroom semi-detached home on Piper Cross in the popular Haywood Village. This beautiful home offers a modern kitchen/diner with double doors leading out onto the low maintenance and perfectly landscaped rear garden - perfect with the warmer months ahead! You'll also benefit from the glorious sunshine with the garden being southfacing and not overlooked. Upstairs are two DOUBLE bedrooms with a modern family bathroom - everything has been decorated and finished to a high standard meaning you'll be able to move in with ease.
Due to the properties location, you'll be close to many local amenities such as local supermarkets, bus routes, easy links to the motorway and so much more!
Overall, the property briefly comprises of the following: Downstairs WC, living room, kitchen/diner, two double bedrooms, family bathroom, great size rear garden and two parking spaces directly to front.
Entrance: Entrance hallway provides access to the downstairs WC, living room and stairs rising to the first floor landing. Hallway has wood effect laninate flooring throughout and radiator.
Downstairs WC: 0.89m (2'11") x 1.47m (4'10"), Obscured double glazed window to front, low level WC, pedestal wash hand basin with taps over, radiator, wood effect flooring throughout and wall mounted consumer unit.
Living Room: 2.90m (9'6") x 4.61m (15'1"), Double glazed window to front, carpeted throughout, radiator, TV point, access to the kitchen and under the stair storage.
Kitchen/Diner: 3.85m (12'8") x 2.45m (8'0"), Double glazed window to rear, double glazed double doors leading out onto the rear garden, kitchen has a range of wall and base units with roll edge worktops, stainless steel sink with mixer tap over and drainer to side, four ring gas hob with extractor fan over and inset oven, space and plumbing for washing machine and fridge/freezer, ample room for dining table and chairs, wall mounted combi boiler, wood effect flooring and radiator.
First Floor Landing: Provides access to two bedrooms, family bathroom and loft hatch, landing is carpeted throughout.
Bedroom One: 2.48m (8'2") x 3.91m (12'10"), Double glazed window to rear, carpeted throughout, radiator and ample room for wardrobes.
Bedroom Two: 2.61m (8'7") x 3.90m (12'10"), Two double glazed windows to front, carpeted throughout, radiator and door leading into the over stair storage.
Family Bathroom: 1.70m (5'7") x 1.90m (6'3"), Low level WC, vanity wash hand basin with taps over, panel bath with shower over, tiled surround, extractor fan, radiator.
Parking: Driveway directly infront suitable for two vehicles
Rear Garden: A fully enclosed and beautifully landscaped garden. It is low maintenance with laid patio, artificial turf and decked area. Garden is south facing and private. Side access to the front provided. Wooden shed and outside tap.
Due to the properties location, you'll be close to many local amenities such as local supermarkets, bus routes, easy links to the motorway and so much more!
Overall, the property briefly comprises of the following: Downstairs WC, living room, kitchen/diner, two double bedrooms, family bathroom, great size rear garden and two parking spaces directly to front.
Entrance: Entrance hallway provides access to the downstairs WC, living room and stairs rising to the first floor landing. Hallway has wood effect laninate flooring throughout and radiator.
Downstairs WC: 0.89m (2'11") x 1.47m (4'10"), Obscured double glazed window to front, low level WC, pedestal wash hand basin with taps over, radiator, wood effect flooring throughout and wall mounted consumer unit.
Living Room: 2.90m (9'6") x 4.61m (15'1"), Double glazed window to front, carpeted throughout, radiator, TV point, access to the kitchen and under the stair storage.
Kitchen/Diner: 3.85m (12'8") x 2.45m (8'0"), Double glazed window to rear, double glazed double doors leading out onto the rear garden, kitchen has a range of wall and base units with roll edge worktops, stainless steel sink with mixer tap over and drainer to side, four ring gas hob with extractor fan over and inset oven, space and plumbing for washing machine and fridge/freezer, ample room for dining table and chairs, wall mounted combi boiler, wood effect flooring and radiator.
First Floor Landing: Provides access to two bedrooms, family bathroom and loft hatch, landing is carpeted throughout.
Bedroom One: 2.48m (8'2") x 3.91m (12'10"), Double glazed window to rear, carpeted throughout, radiator and ample room for wardrobes.
Bedroom Two: 2.61m (8'7") x 3.90m (12'10"), Two double glazed windows to front, carpeted throughout, radiator and door leading into the over stair storage.
Family Bathroom: 1.70m (5'7") x 1.90m (6'3"), Low level WC, vanity wash hand basin with taps over, panel bath with shower over, tiled surround, extractor fan, radiator.
Parking: Driveway directly infront suitable for two vehicles
Rear Garden: A fully enclosed and beautifully landscaped garden. It is low maintenance with laid patio, artificial turf and decked area. Garden is south facing and private. Side access to the front provided. Wooden shed and outside tap.
Council tax
First listed
Over a month agoEnergy Performance Certificate
Piper Cross, Weston Super Mare, BS24
Placebuzz mortgage repayment calculator
Monthly repayment
The Est. Mortgage is for a 25 years repayment mortgage based on a 10% deposit and a 5.5% annual interest. It is only intended as a guide. Make sure you obtain accurate figures from your lender before committing to any mortgage. Your home may be repossessed if you do not keep up repayments on a mortgage.
Piper Cross, Weston Super Mare, BS24 - Streetview
DISCLAIMER: Property descriptions and related information displayed on this page are marketing materials provided by Luna Move - Weston-super-mare. Placebuzz does not warrant or accept any responsibility for the accuracy or completeness of the property descriptions or related information provided here and they do not constitute property particulars. Please contact Luna Move - Weston-super-mare for full details and further information.





