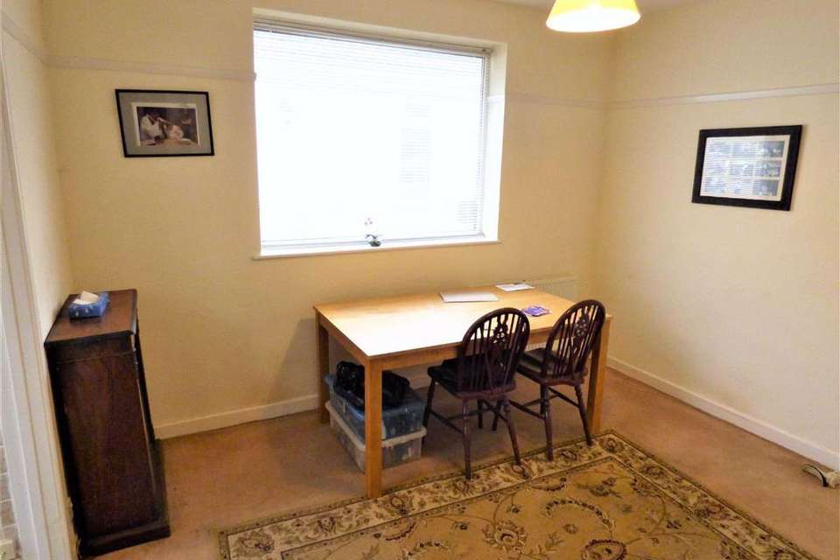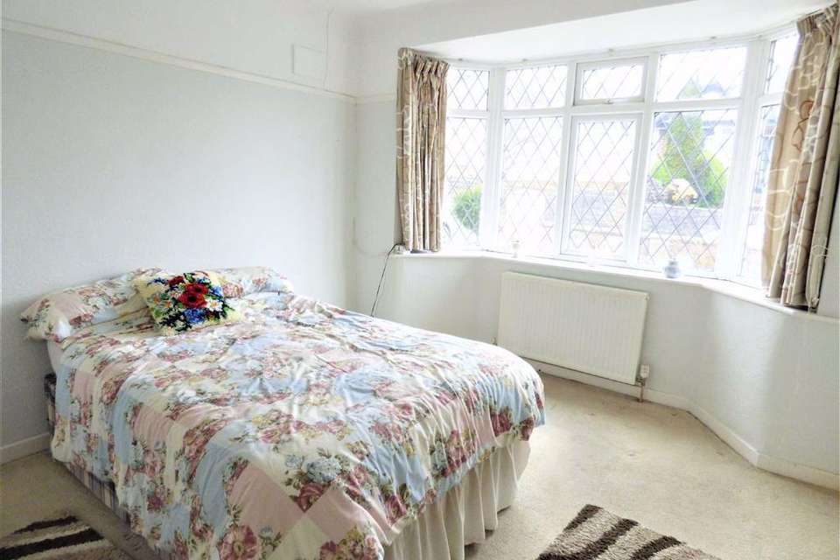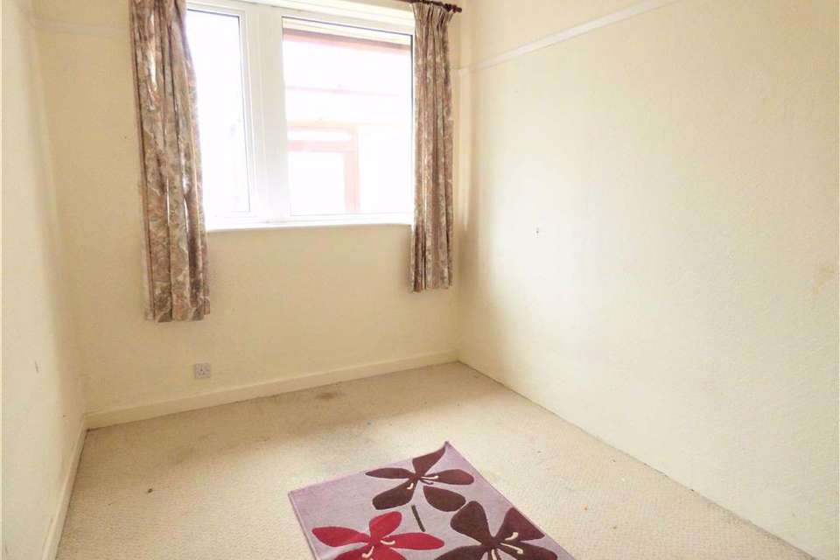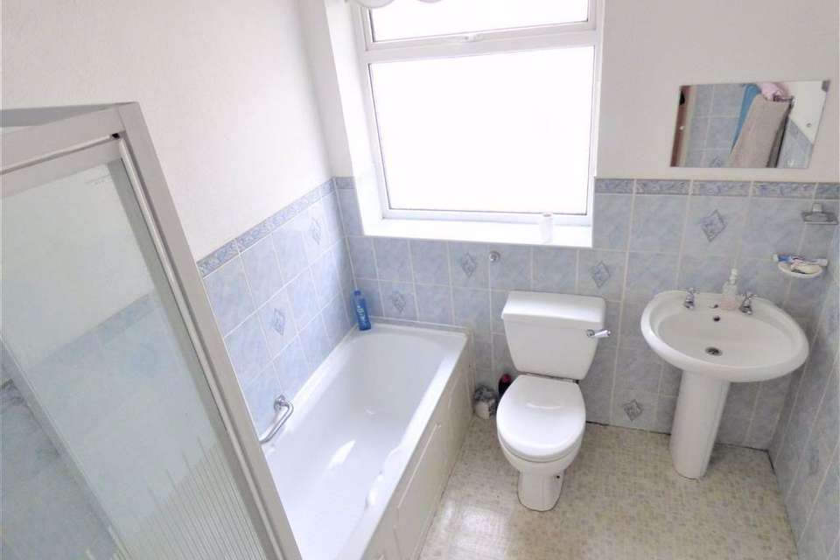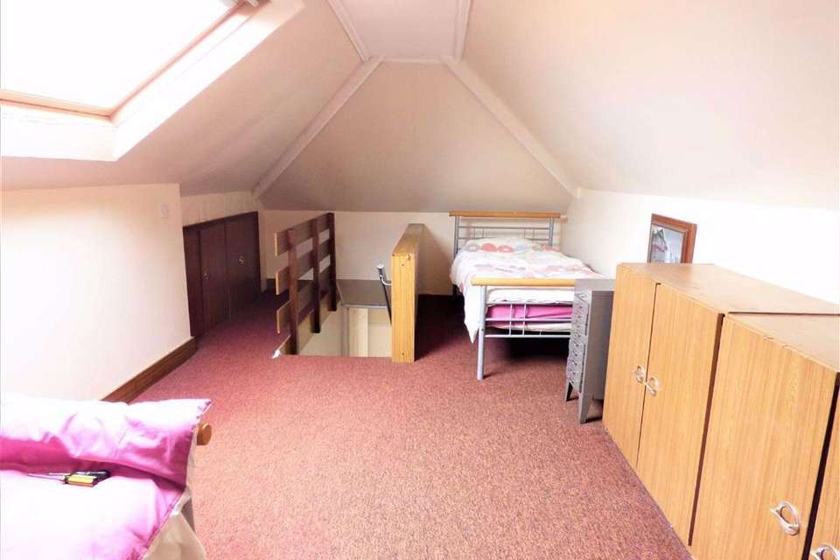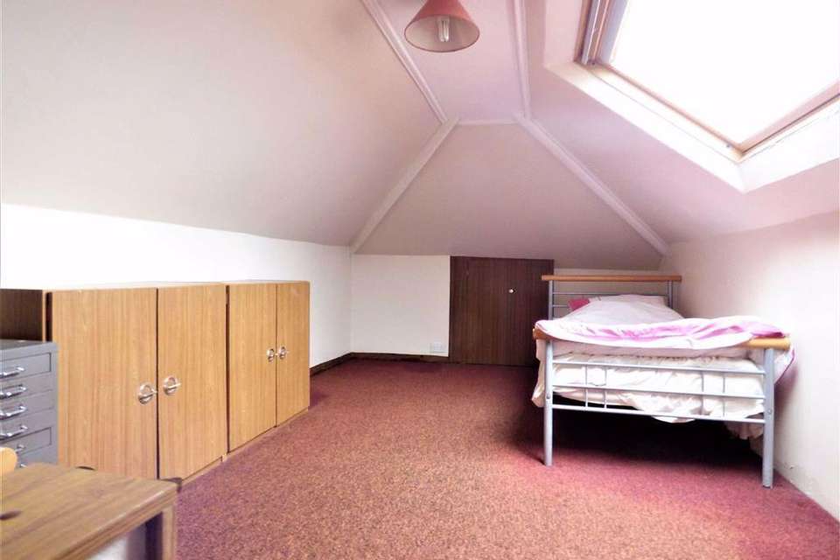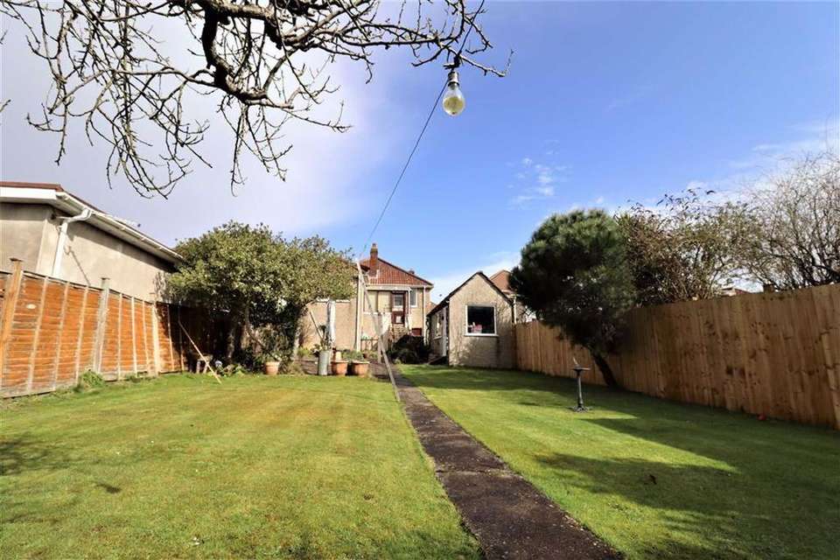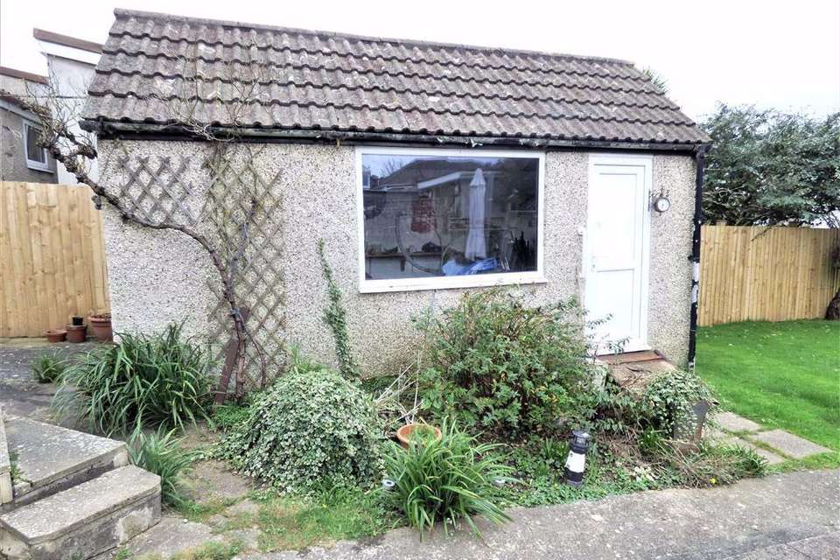3 bedroom property for sale
CLOSE TO SHOPS & A 100ft GARDENproperty
bedrooms
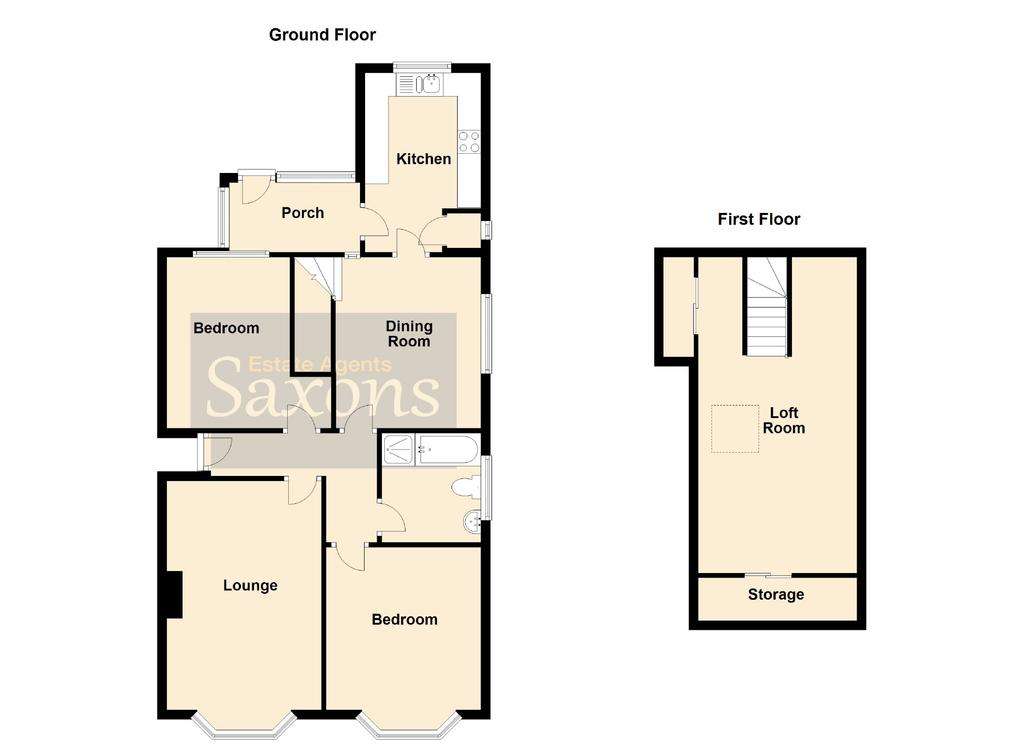
Property photos

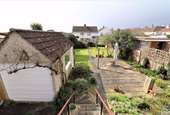
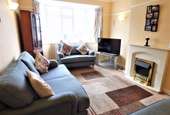
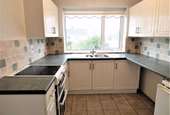
+8
Property description
*PRICED FOR QUICK SALE*Saxons are very pleased to welcome to the market this extended 1930's detached bungalow which benefits from being offered vacant with no onward chain complications. The property is ideally located for Milton and Worle shops and amenities and just a short drive for Weston town and the M5 corridor. The property does require a little updating but offers very versatile living accommodation and could be classed as a three bedroom with loft room if you were to use this dining area as a lounge. In brief entrance hall, bay fronted lounge, dining room, kitchen, two bedrooms and bath/shower room. Internally the property also benefits a 22ft converted loft. Outside a fantastic 100ft+ sunny rear garden and garage. Below there are two very useful cellar/storage areas with restricted head height. The front of property has potential to create additional parking subject to necessary consents. Also benefiting gas central heating and uPVC double-glazing
Covered Entrance Porch - With light and hand rail. Door into
Entrance Hall - Coved and textured ceiling with central light and smoke detector. Picture rail. Radiator.
Lounge - 16'9" x 10'10" (5.11m x 3.30m) - Front aspect uPVC leaded bay window. Coved and textured ceiling with wall mounted lighting. Picture rail. Feature fireplace. Radiator.
Kitchen - 9'10" x 8'1" (3.00m x 2.46m) - Rear aspect uPVC double glazed window. Tiled ceiling with central light. Fitted with eye and base level units with rolled edge worktop surface over. Inset 1 1/2 bowl stainless steel sink with mixer tap. Space for cooker. Space and plumbing for washing machine. Space for fridge and freezer. Pantry cupboard with side aspect obscured uPVC double glazed window and shelving. Telephone point.
Rear Porch - 8'11" x 4'8" (2.72m x 1.42m) - Of timber construction with steps leading down to the garden. Power and light.
Dining Room - 11'9" x 10'10" (3.58m x 3.30m) - Side aspect uPVC double glazed window and feature window to the rear. Textured ceiling with central light. Picture rail. Radiator. Stairs rising to first floor.
Master Bedroom - 14'1" x 10'10" (4.29m x 3.30m) - Front aspect uPVC leaded bay window. Papered ceiling with central light. Picture rail. Telephone point. TV point. Built in wardrobe. Radiator.
Bedroom - 11'10" x 10'10" (3.61m x 3.30m) - Rear aspect uPVC double glazed window. Textured ceiling with central light. Under stairs storage cupboard. Picture rail. Radiator.
Bathroom - 7'7" x 6'11" (2.31m x 2.11m) - Side aspect obscured uPVC double glazed window. Textured ceiling with central light. Comprising pedestal wash hand basin, low level W.C, panel bath and shower cubicle. Radiator. Wall mounted heater.
Loft Room - 22'0" x 10'0" (6.71m x 3.05m) - Side aspect Velux window with views of the Mendips. Coved ceiling with central light. Storage to eaves.
Outside -
Detached Garage - 17'7" x 7'3" (5.36m x 2.21m) - With up and over door. Power and light. Dual aspect uPVC windows. UPVC door.
Rear Garden - 100'0" (30.48m) - Fully enclosed rear garden. Mainly laid to lawn with concrete patio area. Pedestrian access to the front. Outside tap.
Directions - The postcode for this property is BS22 8JX. If you required further information, please call the office.
Money Laundering Regulations 2012 - Intending purchasers will be asked to produce identification and proof of financial status when an offer is received. We would ask for your cooperation in order that there will be no delay in agreeing the sale.
These particulars, whilst believed to be accurate are set out as a general outline only for guidance and do not constitute any part of an offer or contract. intending purchasers should not rely on them as statements of representation of fact but must satisfy themselves by inspection or otherwise as to their accuracy. No person in this firms employment has the authority to make or give any representation or warranty in respect of the property.
Covered Entrance Porch - With light and hand rail. Door into
Entrance Hall - Coved and textured ceiling with central light and smoke detector. Picture rail. Radiator.
Lounge - 16'9" x 10'10" (5.11m x 3.30m) - Front aspect uPVC leaded bay window. Coved and textured ceiling with wall mounted lighting. Picture rail. Feature fireplace. Radiator.
Kitchen - 9'10" x 8'1" (3.00m x 2.46m) - Rear aspect uPVC double glazed window. Tiled ceiling with central light. Fitted with eye and base level units with rolled edge worktop surface over. Inset 1 1/2 bowl stainless steel sink with mixer tap. Space for cooker. Space and plumbing for washing machine. Space for fridge and freezer. Pantry cupboard with side aspect obscured uPVC double glazed window and shelving. Telephone point.
Rear Porch - 8'11" x 4'8" (2.72m x 1.42m) - Of timber construction with steps leading down to the garden. Power and light.
Dining Room - 11'9" x 10'10" (3.58m x 3.30m) - Side aspect uPVC double glazed window and feature window to the rear. Textured ceiling with central light. Picture rail. Radiator. Stairs rising to first floor.
Master Bedroom - 14'1" x 10'10" (4.29m x 3.30m) - Front aspect uPVC leaded bay window. Papered ceiling with central light. Picture rail. Telephone point. TV point. Built in wardrobe. Radiator.
Bedroom - 11'10" x 10'10" (3.61m x 3.30m) - Rear aspect uPVC double glazed window. Textured ceiling with central light. Under stairs storage cupboard. Picture rail. Radiator.
Bathroom - 7'7" x 6'11" (2.31m x 2.11m) - Side aspect obscured uPVC double glazed window. Textured ceiling with central light. Comprising pedestal wash hand basin, low level W.C, panel bath and shower cubicle. Radiator. Wall mounted heater.
Loft Room - 22'0" x 10'0" (6.71m x 3.05m) - Side aspect Velux window with views of the Mendips. Coved ceiling with central light. Storage to eaves.
Outside -
Detached Garage - 17'7" x 7'3" (5.36m x 2.21m) - With up and over door. Power and light. Dual aspect uPVC windows. UPVC door.
Rear Garden - 100'0" (30.48m) - Fully enclosed rear garden. Mainly laid to lawn with concrete patio area. Pedestrian access to the front. Outside tap.
Directions - The postcode for this property is BS22 8JX. If you required further information, please call the office.
Money Laundering Regulations 2012 - Intending purchasers will be asked to produce identification and proof of financial status when an offer is received. We would ask for your cooperation in order that there will be no delay in agreeing the sale.
These particulars, whilst believed to be accurate are set out as a general outline only for guidance and do not constitute any part of an offer or contract. intending purchasers should not rely on them as statements of representation of fact but must satisfy themselves by inspection or otherwise as to their accuracy. No person in this firms employment has the authority to make or give any representation or warranty in respect of the property.
Council tax
First listed
Over a month agoCLOSE TO SHOPS & A 100ft GARDEN
Placebuzz mortgage repayment calculator
Monthly repayment
The Est. Mortgage is for a 25 years repayment mortgage based on a 10% deposit and a 5.5% annual interest. It is only intended as a guide. Make sure you obtain accurate figures from your lender before committing to any mortgage. Your home may be repossessed if you do not keep up repayments on a mortgage.
CLOSE TO SHOPS & A 100ft GARDEN - Streetview
DISCLAIMER: Property descriptions and related information displayed on this page are marketing materials provided by Saxons Estate Agents - Weston-super-Mare. Placebuzz does not warrant or accept any responsibility for the accuracy or completeness of the property descriptions or related information provided here and they do not constitute property particulars. Please contact Saxons Estate Agents - Weston-super-Mare for full details and further information.





