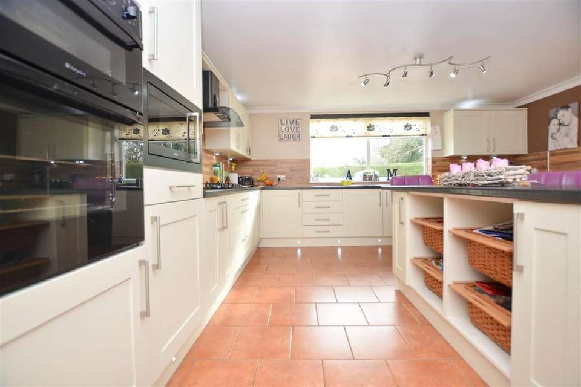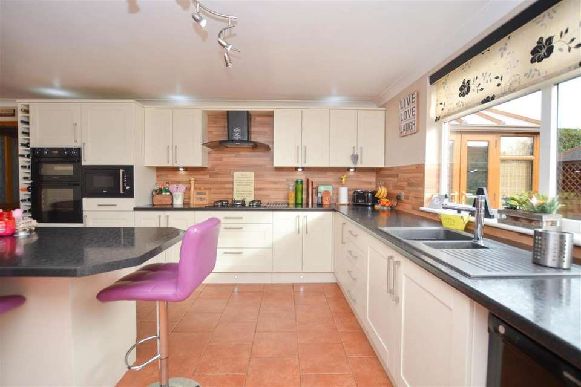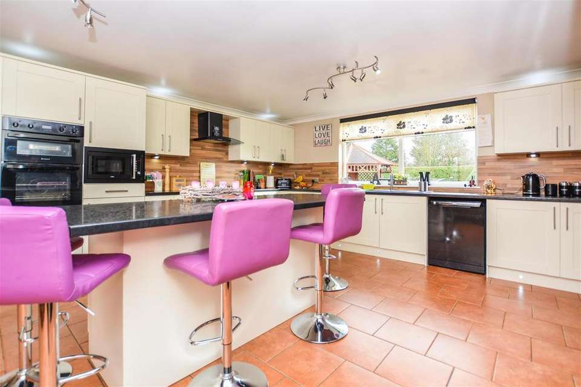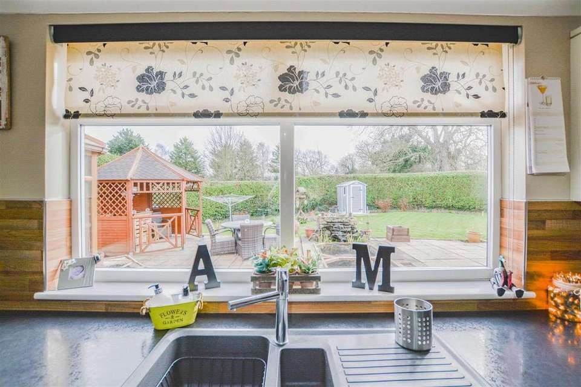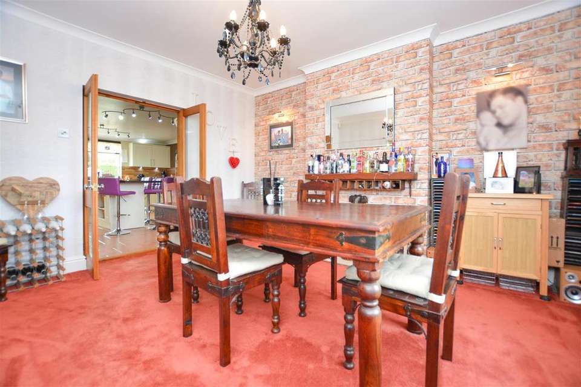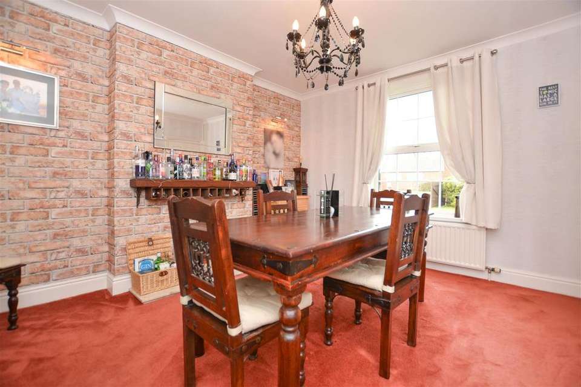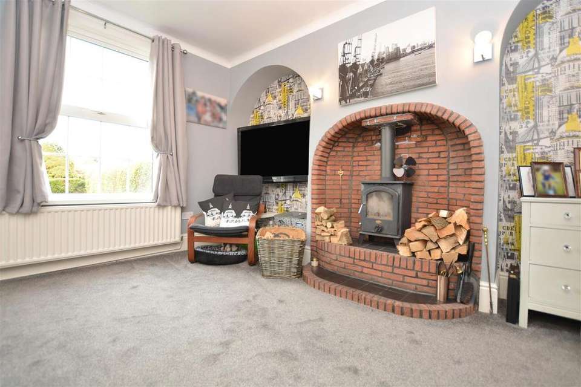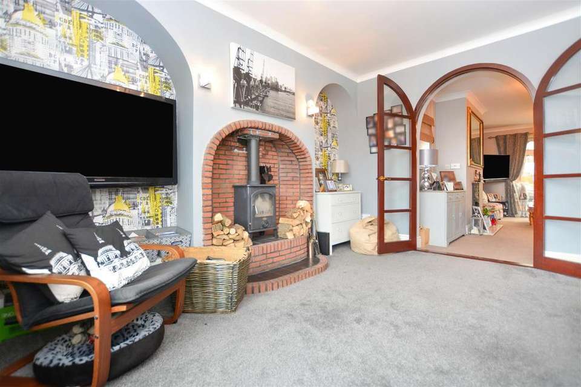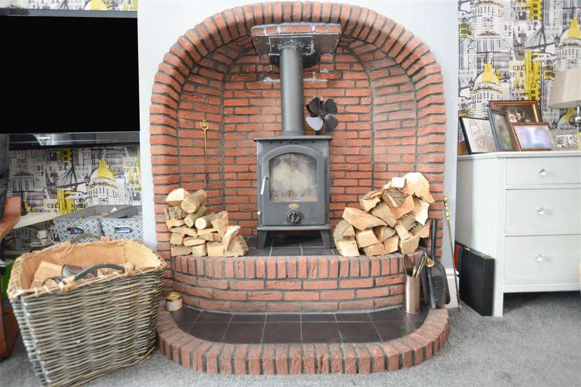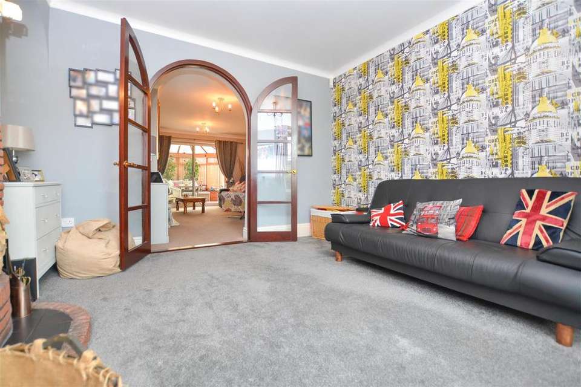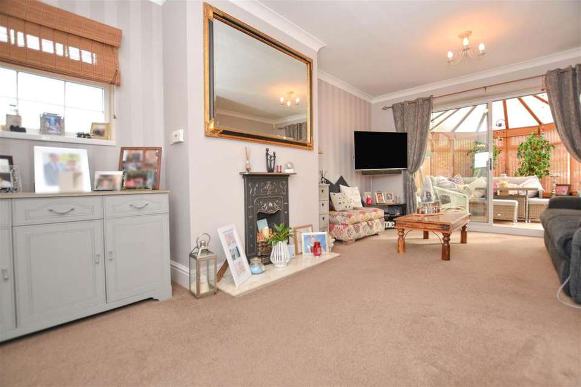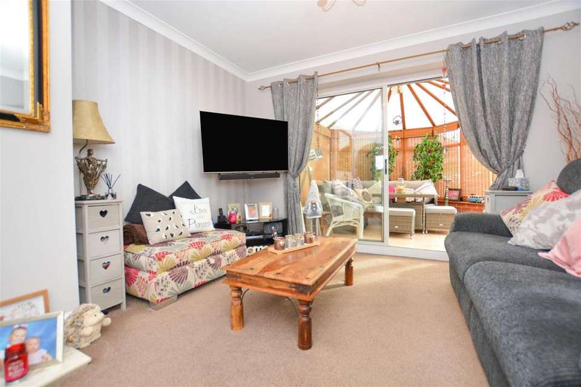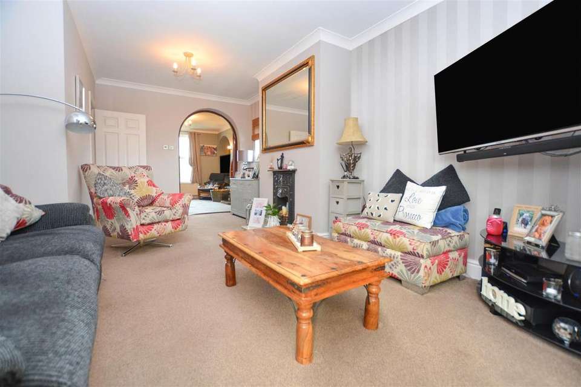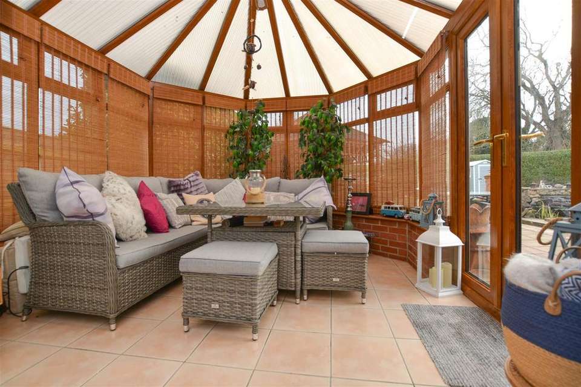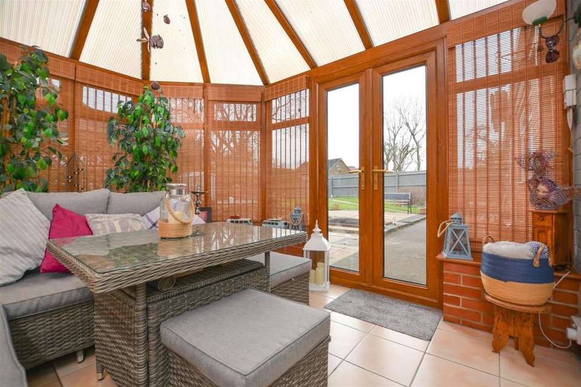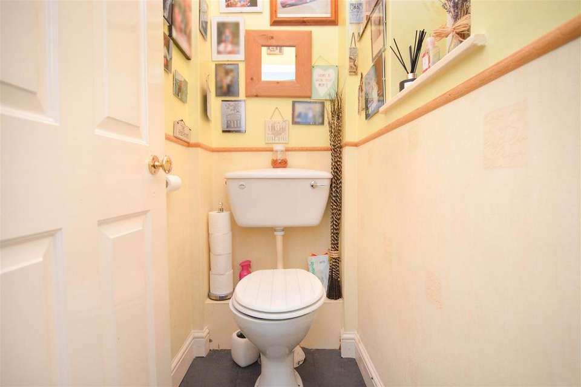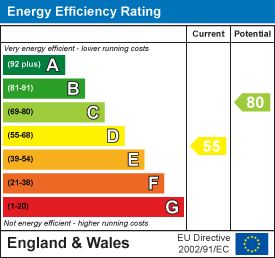4 bedroom detached house for sale
3 School Road, South Killingholme, Imminghamdetached house
bedrooms
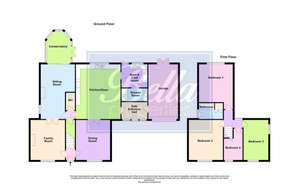
Property photos

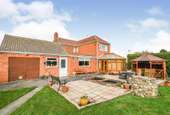
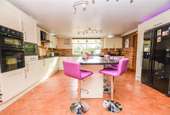
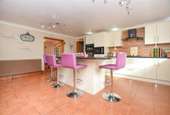
+16
Property description
This unique four bedroom detached property in South Killingholme brought to the market for sale by Bella Properties is extremely spacious inside and out. With a picturesque period frontage but having been extended to the rear, this home is bursting with character and would be absolutely ideal for a family with ample multi functional living space inside and out.
Internally, the property boasts four reception rooms, two bathrooms and large kitchen/diner. Externally it has a great sized frontage with off road parking for multiple cars and a generously sized rear garden with a good level of privacy, patio area, pond, chicken coop and storage buildings. Situated close to many local amenities and including transport and motorway links to Grimsby, Cleethorpes, Hull and Scunthorpe, this home is certain to have widespread appeal and needs to be seen to be appreciated. Viewings available immediately and come highly recommended.
Hallway - Entrance into the property is via the front door into the hallway. Doors lead to the family room and dining room and stairs lead to the first floor accomodation.
Family Room - 4.06 x 3.80 (13'3" x 12'5") - Carpeted throughout with coving to the ceiling, central heating radiator and uPVC window to the front of the property. Double doors lead to the sitting room. Includes feature wood burner set in a tiled hearth with brick surround.
Dining Room - 4.10 x 3.77 (13'5" x 12'4") - Carpeted throughout with coving to the ceiling, central heating radiator and uPVC window to the front of the property. Double doors lead to the kitchen.
Sitting Room - 5.53 x 3.80 (18'1" x 12'5") - Carpeted throughout with coving to the ceiling, central heating radiator and sliding doors leading to the conservatory.
Conservatory - Brick based construction with tiled flooring throughout, uPVC windows and uPVC double doors leading to the rear garden.
Kitchen/Diner - 5.62 x 4.90 (18'5" x 16'0") - A variety of base height and wall mounted units and central island with complimentary counters and splashbacks. Integrated double oven, microwave, gas hob, overhead extractor and sink and drainer. Space and plumbing for dishwasher and american style fridge/freezer. Tiled flooring throughout, coving to the ceiling, uPVC window to the rear of the property and central heating radiator. Doors lead to the side entrance hall, boot and coat room and the internal hallway which leads to the sitting room and WC.
Boot And Coat Room - 2.45 x 2.38 (8'0" x 7'9") - Additional units and counter space with integrated sink and drainer plumbing for washing machine. Central heating radiator, uPVC window to the rear of the property and external door leads to the rear garden. Internal door leads to the shower room.
Shower Room - 2.46 x 1.43 (8'0" x 4'8") - Two piece white suite consisting of sink and cubicle shower. Carpeted throughout with wall mounted heated towel rail.
Side Entrance Hall - 2.42 x 1.51 (7'11" x 4'11") - Entrance door from the driveway. Two uPVC windows to the front of the property and doors lead to the kitchen/diner and into the garage.
Wc - Tiled flooring throughout with toilet.
Garage - Power and lighting, up and over vehicle door to the front of the property and double doors lead to the rear garden. Includes access to loft space above the shower room.
Landing - Doors lead to all four bedrooms and bathroom.
Bedroom One - 3.79 x 3.65 (12'5" x 11'11") - Carpeted throughout with coving to the ceiling, central heating radiator and uPVC window to the rear of the property.
Bedroom Two - 4.08 x 3.78 (13'4" x 12'4") - Carpeted throughout with central heating radiator and uPVC window to the front of the property.
Bedroom Three - 4.13 x 2.78 (13'6" x 9'1") - Carpeted throughout with coving to the ceiling, central heating radiator and dual aspect uPVC window to the front and side of the property.
Bedroom Four - Currently used as an office, carpeted throughout with coving to the ceiling, central heating radiator and uPVC window to the front of the property. Houses central heating boiler which is 18 months old and still under guarantee.
Bathroom - 2.88 x 1.78 (9'5" x 5'10") - Three piece white suite consisting of toilet, sink and bath, airing cupboard, wall mounted heated towel rail, uPVC window to the side of the property.
External - To the front of the property is a lawned garden and driveway with off road parking for multiple cars leading up to the garage. Side gate leads to the rear garden. To the rear is a very generously sized, mostly lawned garden with patio area, pond, water feature, chicken coop and storage buildings. The property also has an alarm system for added security.
Disclaimer - The information displayed about this property comprises a property advertisement and is an illustration meant for use as a guide only. Bella Properties makes no warranty as to the accuracy or completeness of the information.
Internally, the property boasts four reception rooms, two bathrooms and large kitchen/diner. Externally it has a great sized frontage with off road parking for multiple cars and a generously sized rear garden with a good level of privacy, patio area, pond, chicken coop and storage buildings. Situated close to many local amenities and including transport and motorway links to Grimsby, Cleethorpes, Hull and Scunthorpe, this home is certain to have widespread appeal and needs to be seen to be appreciated. Viewings available immediately and come highly recommended.
Hallway - Entrance into the property is via the front door into the hallway. Doors lead to the family room and dining room and stairs lead to the first floor accomodation.
Family Room - 4.06 x 3.80 (13'3" x 12'5") - Carpeted throughout with coving to the ceiling, central heating radiator and uPVC window to the front of the property. Double doors lead to the sitting room. Includes feature wood burner set in a tiled hearth with brick surround.
Dining Room - 4.10 x 3.77 (13'5" x 12'4") - Carpeted throughout with coving to the ceiling, central heating radiator and uPVC window to the front of the property. Double doors lead to the kitchen.
Sitting Room - 5.53 x 3.80 (18'1" x 12'5") - Carpeted throughout with coving to the ceiling, central heating radiator and sliding doors leading to the conservatory.
Conservatory - Brick based construction with tiled flooring throughout, uPVC windows and uPVC double doors leading to the rear garden.
Kitchen/Diner - 5.62 x 4.90 (18'5" x 16'0") - A variety of base height and wall mounted units and central island with complimentary counters and splashbacks. Integrated double oven, microwave, gas hob, overhead extractor and sink and drainer. Space and plumbing for dishwasher and american style fridge/freezer. Tiled flooring throughout, coving to the ceiling, uPVC window to the rear of the property and central heating radiator. Doors lead to the side entrance hall, boot and coat room and the internal hallway which leads to the sitting room and WC.
Boot And Coat Room - 2.45 x 2.38 (8'0" x 7'9") - Additional units and counter space with integrated sink and drainer plumbing for washing machine. Central heating radiator, uPVC window to the rear of the property and external door leads to the rear garden. Internal door leads to the shower room.
Shower Room - 2.46 x 1.43 (8'0" x 4'8") - Two piece white suite consisting of sink and cubicle shower. Carpeted throughout with wall mounted heated towel rail.
Side Entrance Hall - 2.42 x 1.51 (7'11" x 4'11") - Entrance door from the driveway. Two uPVC windows to the front of the property and doors lead to the kitchen/diner and into the garage.
Wc - Tiled flooring throughout with toilet.
Garage - Power and lighting, up and over vehicle door to the front of the property and double doors lead to the rear garden. Includes access to loft space above the shower room.
Landing - Doors lead to all four bedrooms and bathroom.
Bedroom One - 3.79 x 3.65 (12'5" x 11'11") - Carpeted throughout with coving to the ceiling, central heating radiator and uPVC window to the rear of the property.
Bedroom Two - 4.08 x 3.78 (13'4" x 12'4") - Carpeted throughout with central heating radiator and uPVC window to the front of the property.
Bedroom Three - 4.13 x 2.78 (13'6" x 9'1") - Carpeted throughout with coving to the ceiling, central heating radiator and dual aspect uPVC window to the front and side of the property.
Bedroom Four - Currently used as an office, carpeted throughout with coving to the ceiling, central heating radiator and uPVC window to the front of the property. Houses central heating boiler which is 18 months old and still under guarantee.
Bathroom - 2.88 x 1.78 (9'5" x 5'10") - Three piece white suite consisting of toilet, sink and bath, airing cupboard, wall mounted heated towel rail, uPVC window to the side of the property.
External - To the front of the property is a lawned garden and driveway with off road parking for multiple cars leading up to the garage. Side gate leads to the rear garden. To the rear is a very generously sized, mostly lawned garden with patio area, pond, water feature, chicken coop and storage buildings. The property also has an alarm system for added security.
Disclaimer - The information displayed about this property comprises a property advertisement and is an illustration meant for use as a guide only. Bella Properties makes no warranty as to the accuracy or completeness of the information.
Council tax
First listed
Over a month agoEnergy Performance Certificate
3 School Road, South Killingholme, Immingham
Placebuzz mortgage repayment calculator
Monthly repayment
The Est. Mortgage is for a 25 years repayment mortgage based on a 10% deposit and a 5.5% annual interest. It is only intended as a guide. Make sure you obtain accurate figures from your lender before committing to any mortgage. Your home may be repossessed if you do not keep up repayments on a mortgage.
3 School Road, South Killingholme, Immingham - Streetview
DISCLAIMER: Property descriptions and related information displayed on this page are marketing materials provided by Bella Properties - Scunthorpe. Placebuzz does not warrant or accept any responsibility for the accuracy or completeness of the property descriptions or related information provided here and they do not constitute property particulars. Please contact Bella Properties - Scunthorpe for full details and further information.





