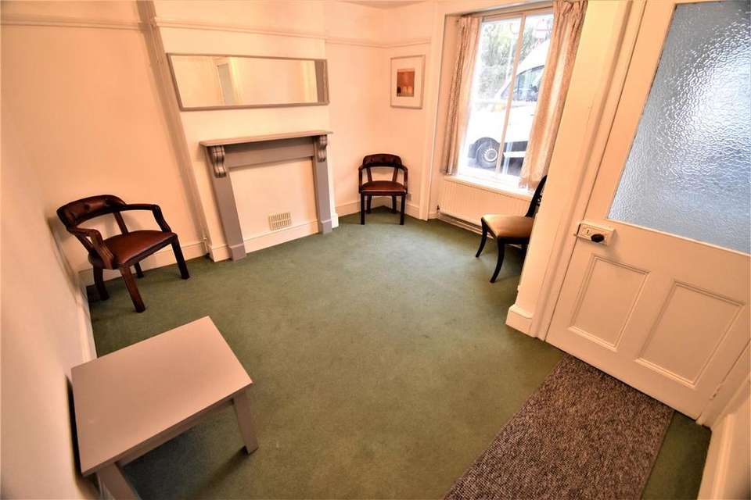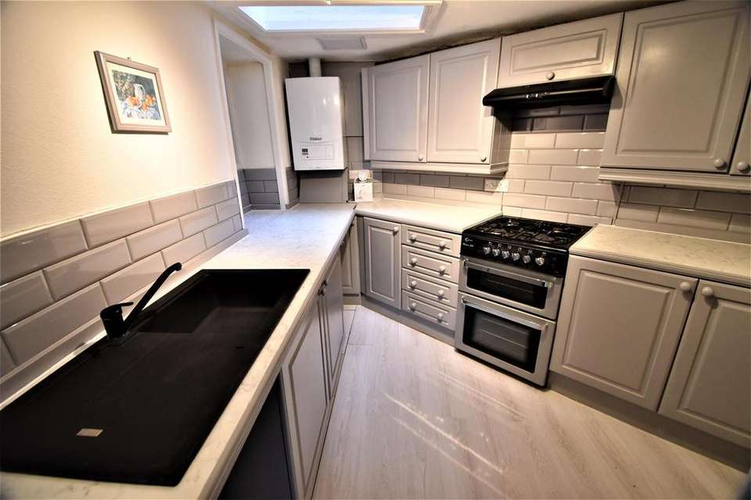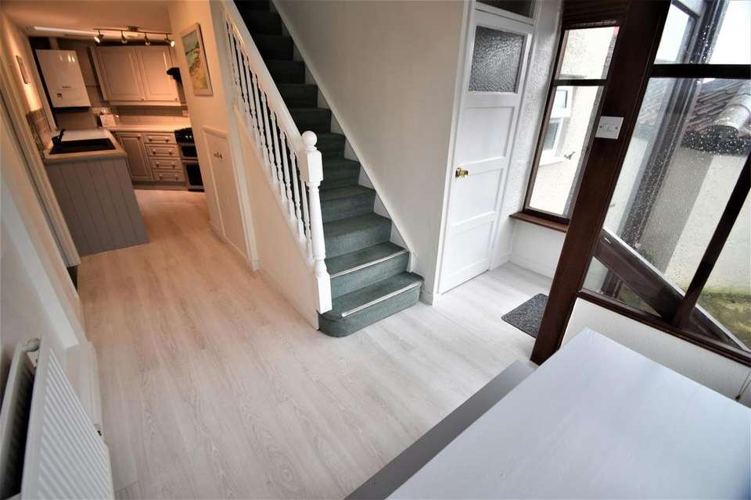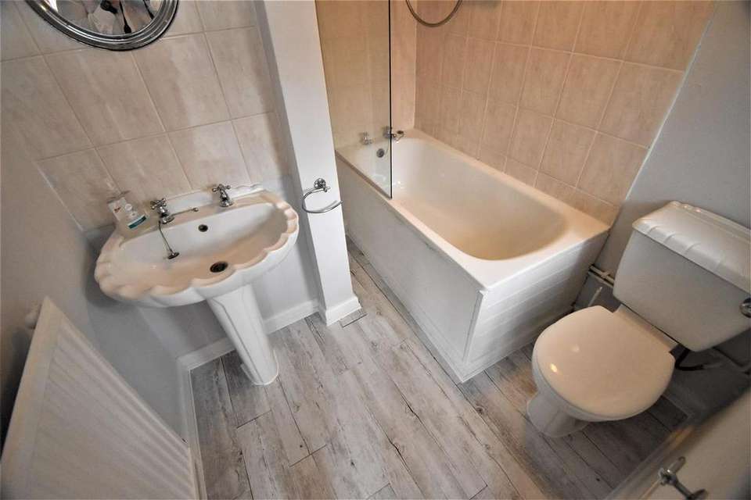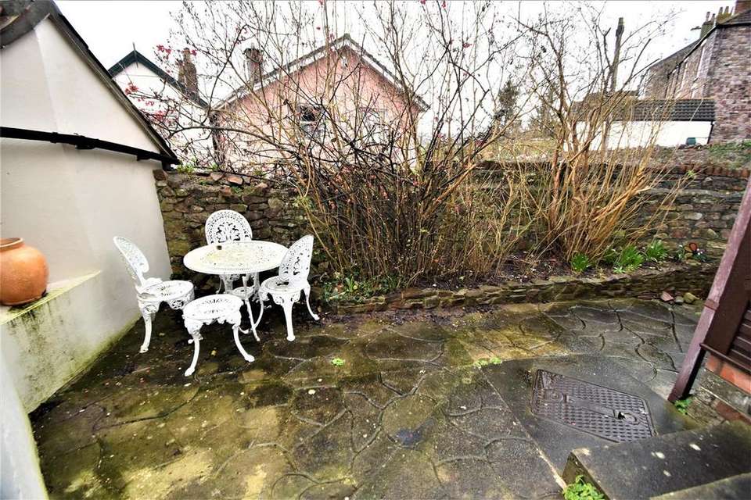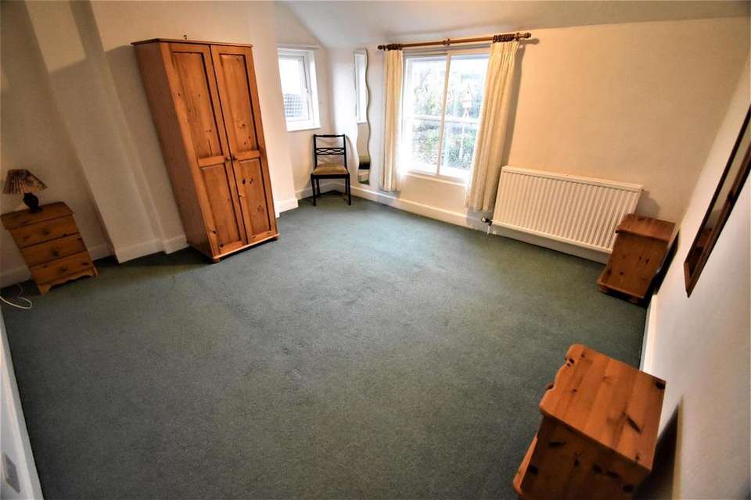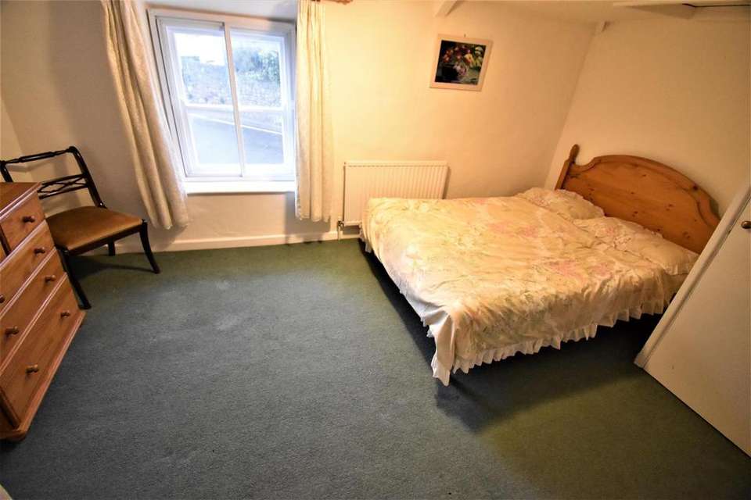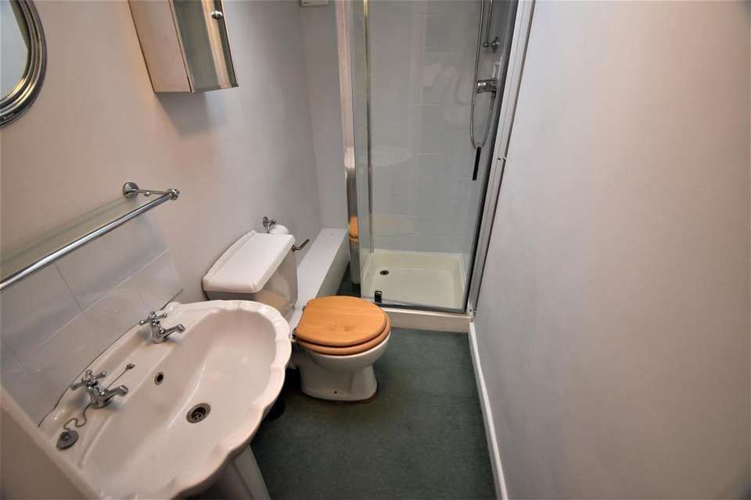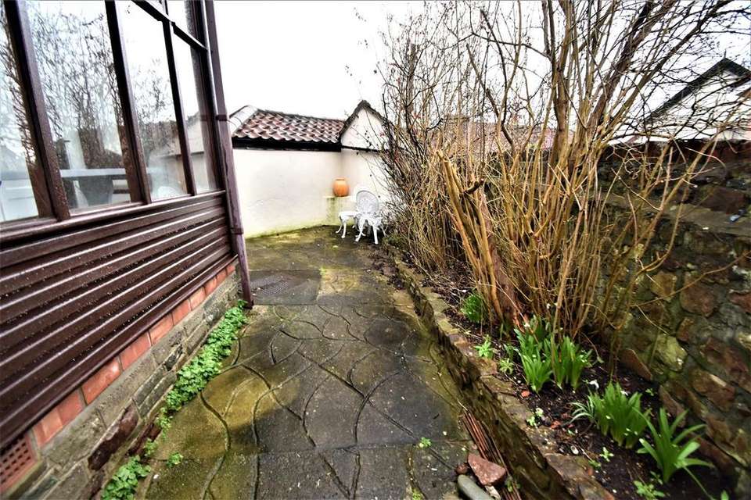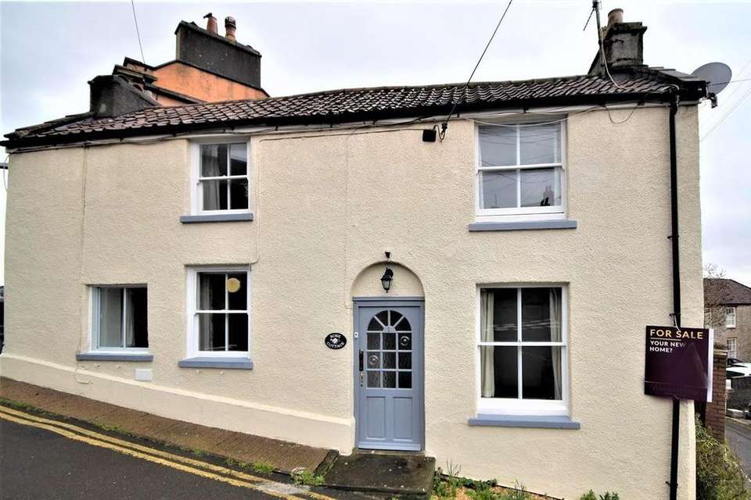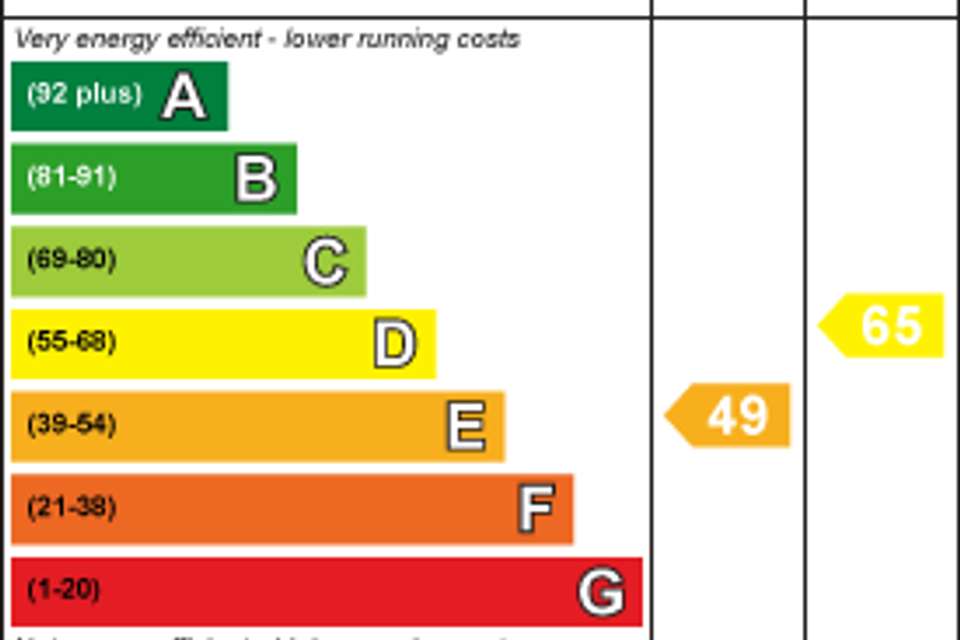2 bedroom cottage for sale
Yanley Lane, Long Ashtonhouse
bedrooms
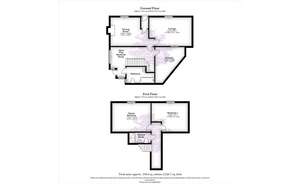
Property photos
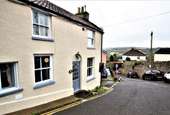
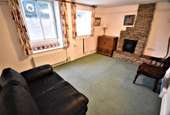
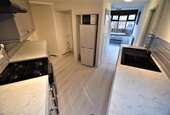
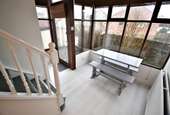
+11
Property description
A wonderful sunny two / three bedroom cottage with south facing rear courtyard, located in the popular and sought after village of Long Ashton with excellent access to Bristol.
In brief the cottage offers light and well proportioned accommodation over two floors to include on the ground floor three reception rooms one of which could possible be used as an additional third bedroom, a bathroom and kitchen. The first floor is occupied by two good sized double bedrooms, one with views towards Dundry and a shower room. Outside the cottage has a seclude south facing rear courtyard garden.
Viewing is highly recommended to fully appreciate all on offer here. Call, Click or Come in to visit our experienced sales team-[use Contact Agent Button] / [use Contact Agent Button]
Local Authority: North Somerset
Council Tax Band: C
Services: Mains Gas, Water, Drainage and Electric.
Location - The Village of Long Ashton is close to Clifton and Bristol but is surrounded by beautiful countryside. Facilities include a supermarket plus a range of other shops, pubs, restaurants, take-aways, coffee shops and a wine merchant. Rose Cottage is within walking distance of all these and also the parkland amenities of Ashton Court, the sought-after Northleaze Primary School and bus stops for Bristol. It is also near Long Ashton Park-and-Ride . There is plentiful on-street parking.
Accommodation -
Ground Floor -
Entrance - Entrance via a central front door to an inner lobby with door to:
Dining Room - 3.43m x 4.49m (11'3" x 14'9") - Window to front, fireplace, storage cupboard, door to:
Lounge - 3.43m x 5.06m (11'3" x 16'7") - Windows to front, feature stone fireplace, door to:
Kitchen - 2.83m x 4.38m (9'3" x 14'4") - A wonderful modern fitted kitchen with sink, work surfacing and integrated appliances, skylights and opening into the breakfast room.
Open Plan Breakfast Room - 2.98m x 5.21m (9'9" x 17'1") - Windows to rear and side, door to the rear courtyard, open stairs to the first floor, door to:
Bathroom - Fitted modern white suite comprising panelled bath with shower over, low level WC and wash basin, window to the side.
First Floor -
Landing - Providing access to:
Master Bedroom - 3.71m x 4.15m (12'2" x 13'7") - Window to the front with views towards the Dundry hills.
Bedroom 2 - 3.68m x 3.34m (12'1" x 10'11") - Window to the front.
Shower Room - Fitted suite comprising shower cubicle, wash basin and low level WC.
Outside -
Rear Courtyard - A south facing rear courtyard with gated access.
In brief the cottage offers light and well proportioned accommodation over two floors to include on the ground floor three reception rooms one of which could possible be used as an additional third bedroom, a bathroom and kitchen. The first floor is occupied by two good sized double bedrooms, one with views towards Dundry and a shower room. Outside the cottage has a seclude south facing rear courtyard garden.
Viewing is highly recommended to fully appreciate all on offer here. Call, Click or Come in to visit our experienced sales team-[use Contact Agent Button] / [use Contact Agent Button]
Local Authority: North Somerset
Council Tax Band: C
Services: Mains Gas, Water, Drainage and Electric.
Location - The Village of Long Ashton is close to Clifton and Bristol but is surrounded by beautiful countryside. Facilities include a supermarket plus a range of other shops, pubs, restaurants, take-aways, coffee shops and a wine merchant. Rose Cottage is within walking distance of all these and also the parkland amenities of Ashton Court, the sought-after Northleaze Primary School and bus stops for Bristol. It is also near Long Ashton Park-and-Ride . There is plentiful on-street parking.
Accommodation -
Ground Floor -
Entrance - Entrance via a central front door to an inner lobby with door to:
Dining Room - 3.43m x 4.49m (11'3" x 14'9") - Window to front, fireplace, storage cupboard, door to:
Lounge - 3.43m x 5.06m (11'3" x 16'7") - Windows to front, feature stone fireplace, door to:
Kitchen - 2.83m x 4.38m (9'3" x 14'4") - A wonderful modern fitted kitchen with sink, work surfacing and integrated appliances, skylights and opening into the breakfast room.
Open Plan Breakfast Room - 2.98m x 5.21m (9'9" x 17'1") - Windows to rear and side, door to the rear courtyard, open stairs to the first floor, door to:
Bathroom - Fitted modern white suite comprising panelled bath with shower over, low level WC and wash basin, window to the side.
First Floor -
Landing - Providing access to:
Master Bedroom - 3.71m x 4.15m (12'2" x 13'7") - Window to the front with views towards the Dundry hills.
Bedroom 2 - 3.68m x 3.34m (12'1" x 10'11") - Window to the front.
Shower Room - Fitted suite comprising shower cubicle, wash basin and low level WC.
Outside -
Rear Courtyard - A south facing rear courtyard with gated access.
Council tax
First listed
Over a month agoEnergy Performance Certificate
Yanley Lane, Long Ashton
Placebuzz mortgage repayment calculator
Monthly repayment
The Est. Mortgage is for a 25 years repayment mortgage based on a 10% deposit and a 5.5% annual interest. It is only intended as a guide. Make sure you obtain accurate figures from your lender before committing to any mortgage. Your home may be repossessed if you do not keep up repayments on a mortgage.
Yanley Lane, Long Ashton - Streetview
DISCLAIMER: Property descriptions and related information displayed on this page are marketing materials provided by Goodman & Lilley - Henleaze. Placebuzz does not warrant or accept any responsibility for the accuracy or completeness of the property descriptions or related information provided here and they do not constitute property particulars. Please contact Goodman & Lilley - Henleaze for full details and further information.





