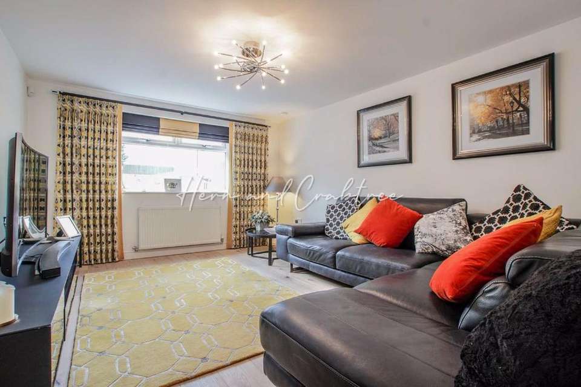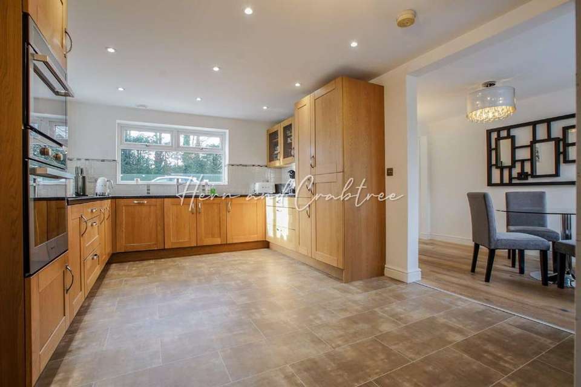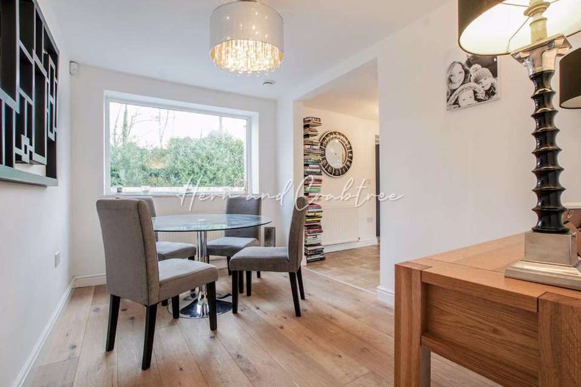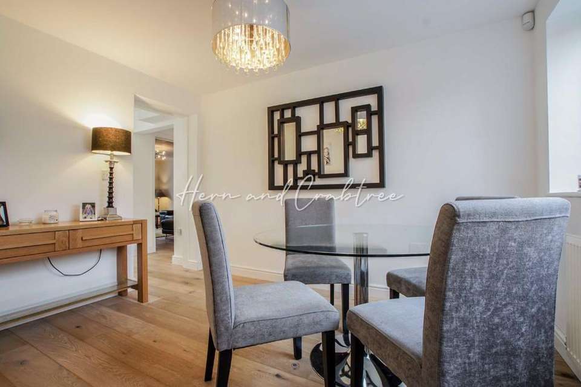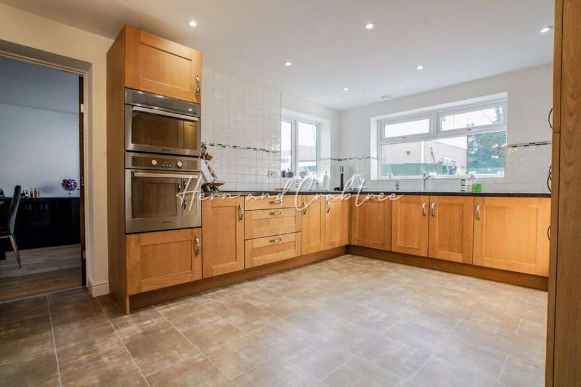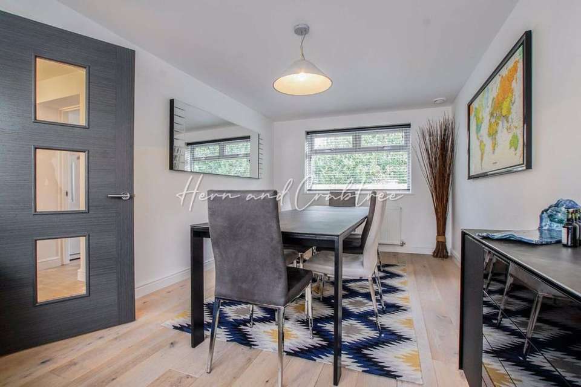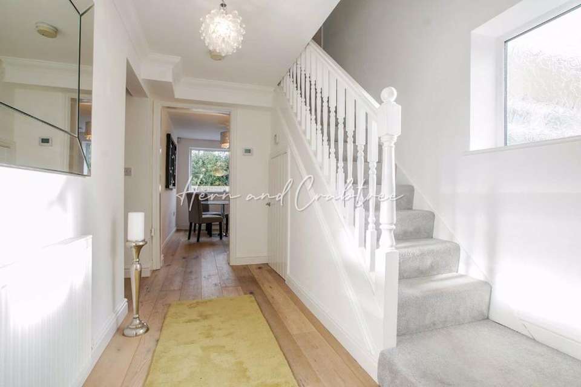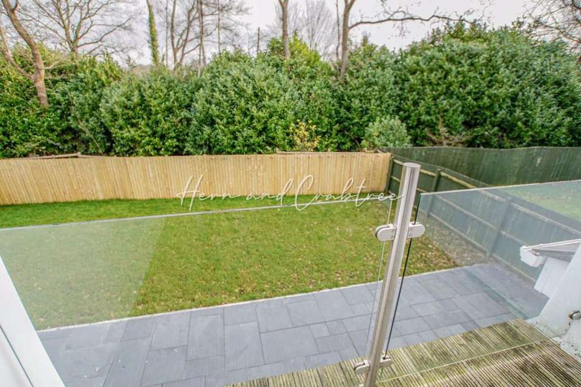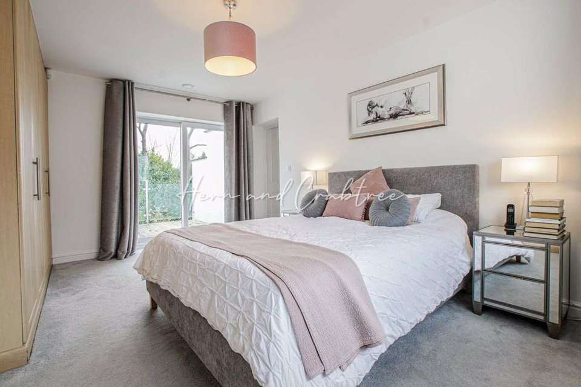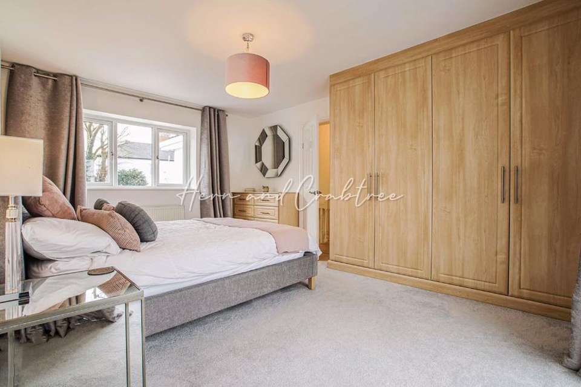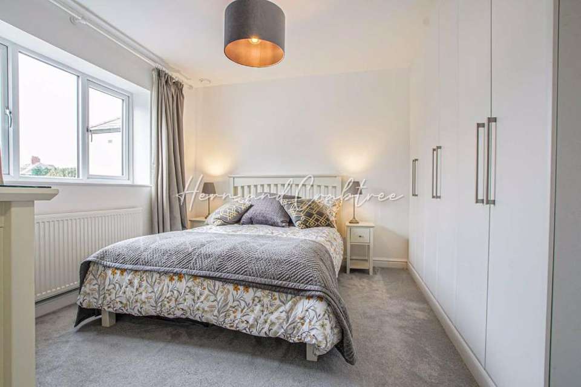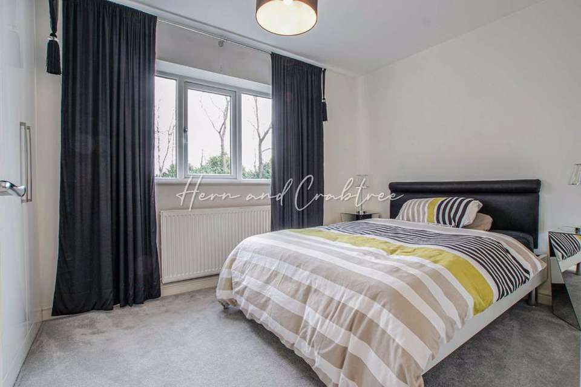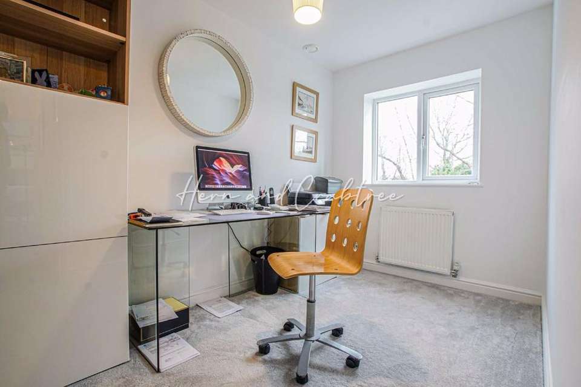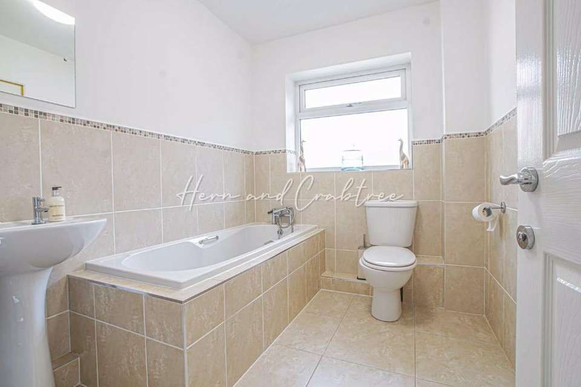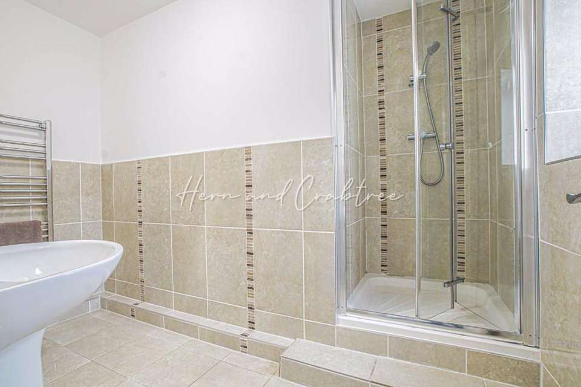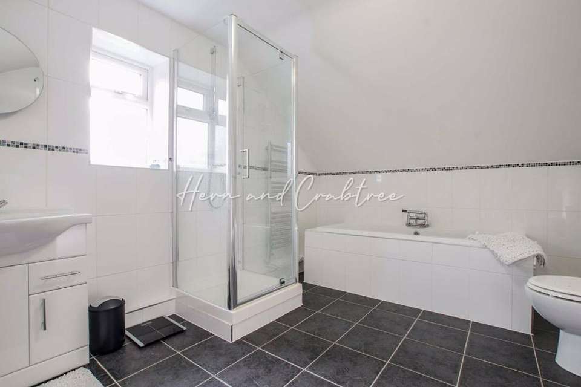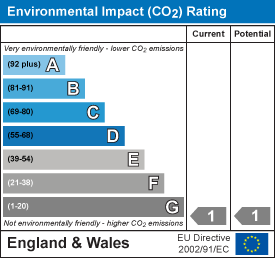4 bedroom detached house for sale
Crystal Wood Road, Cardiffdetached house
bedrooms
Property photos
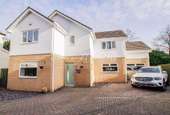
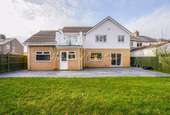

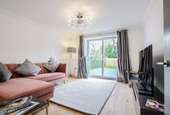
+16
Property description
The larger of a pair of executive-detached houses hidden away in a secluded position off Crystal Wood Road. This substantial family residence was constructed circa 10 years ago, carefully designed to offer excellent family living with an emphasis on the finer details such as heat recovery system and quality of build.
Accommodation is accessed via a bright entrance hall that leads from front to back of the property and offers a flexible space currently utilised as a casual dining area. The family size living continues to include three reception room, a cloak room and well-proportioned kitchen. Upstairs are four bedrooms, two with en-suite, including the master bedroom which has a private balcony and large bathroom quarters, in addition to the principal family bathroom. Externally there is a wide garden to the rear that is mainly laid to lawn with large paved patio while to the front of the property there is a bricked driveway that serves as off road parking.
The location is well-served with local amenities, with easy access to excellent schooling, good road links, the Heath Hospital (University Hospital of Wales) and plenty of nearby walks such as Heath Park and Roath Park.
Entrance - Entered via double glazed modern composite door into the entrance hall.
Entrance Hall - 'L' shaped entrance hall. Double glazed obscured window to the side. Stairs leading to the first floor. Radiator. Oakwood flooring. Under stairs storage cupboard.
Cloak Room - Double glazed obscure window to the side. WC. Wash hand basin with tiled splash back. Oakwood flooring. Radiator
Lounge - 14'2" x 11'7" (4.32m x 3.53m) - Double glazed pvc window to front. Oakwood flooring. TV point. Heat recovery system. Radiator.
Sitting Room - 11'6" x 12'3" (3.51m x 3.73m) - Double glazed sliding patio doors to the garden. Coved ceiling. Heat recovery system. Oakwood flooring. TV point. Radiator.
Breakfast Room - 10'11" x 7'8" (3.33m x 2.34m) - Double glazed pvc window to the rear. Radiator. Oakwood flooring. Squared off arch to the kitchen.
Kitchen - 15'6" x 11'1" (4.72m x 3.38m) - Double glazed windows to the front and side. Fitted with wall and base units with worktops over. One and a half bowl sink and drainer with mixer tap. Tiled splash backs. Integrated 'Bosch' dishwasher. Integrated fridge freezer. Pull out larder cupboards and pan drawers. Four ring 'Hotpoint' ceramic hob. Integrated 'Hotpoint' double oven and grill. Radiator. Luxury vinyl flooring.
Utility Room - 7'7" x 8'2" (2.31m x 2.49m) - Double glazed pvc window to the rear and half double glazed door out to the rear garden. Wall and base units. Plumbing for washing machine. Stainless steel sink and drainer. Space for fridge. Combination boiler. Radiator. Work surface. Wall storage units. Luxury vinyl floor.
Dining Room - 9'7" x 17'7" (2.92m x 5.36m) - Double glazed pvc windows to the front and rear. Radiator. Oakwood flooring.
First Floor - Stairs rise up from the entrance hall to an 'L' shape landing.
Landing - 'L' shaped landing. Radiator. Linen cupboard. Loft access hatch.
Bedroom One - 15'6" x 11'6" (4.72m x 3.51m) - Double glazed pvc window to the front. Sliding patio door onto a sitting balcony with glass balustrade. Fitted wardrobes and chest of drawers. Radiator. Door to ensuite.
Ensuite - 12'1" x 9'7" (3.68m x 2.92m) - Four piece bathroom with double glazed obscured window to the side. Double end bath with central mixer taps. WC. Shower cubicle with glass door and plumbed shower. Wash hand basin with base vanity unit. Part tiled walls. Tiled flooring. Large storage cupboard into the eaves. Heated towel rail.
Bedroom Two - 11'7" x 11'3" max (3.53m x 3.43m max) - Double glazed pvc window to the front. Radiator. Series of fitted wardrobes. Radiator. Door to ensuite.
Ensuite - 9'10" max x 4'5" (3.00m max x 1.35m) - Double glazed obscured pvc window to front. Shower with bi-folding glass door, tiled enclosure and plumbed shower. WC. Wash hand basin. Part tiled walls. Heated towel rail. Tiled floor.
Bedroom Three - 8'1" x 10'5" to the wardrobe (2.46m x 3.18m to the wardrobe) - Double glazed pvc window to the rear. Series of fitted wardrobes. Radiator.
Bedroom Four - 6'8" x 12'2" (2.03m x 3.71m) - Double glazed pvc window to the rear. Radiator.
Bathroom - 6'5" x 7'11" (1.96m x 2.41m) - Double glazed obscured window to the side. WC. Wash hand basin. Bath with mixer tap. Heated towel rail. Tiled flooring. Part tiled walls.
Outside -
Front Garden - Key block driveway with off street parking for several vehicles. Outside light.
Rear Garden - Enclosed rear garden with feather board timber fencing. Large slate patio. Part lawn. Gated to side leading to the front of the property.
Additional Information - The property benefits from a Heat Recovery System.
We have prepared these property particulars as a general guide to a broad description of the property. They are not intended to constitute part of an offer or contract. We have not carried out a structural survey and the services, appliances and specific fittings have not been tested. All photographs, measurements, VR tours, floorplans and distances referred to are given as a guide only and should not be relied upon for the purchase of carpets or any other fixtures or fittings. Lease details, service charges and ground rent (where applicable) and council tax are given as a guide only and should be checked and confirmed by your Solicitor prior to exchange of contracts. The copyright of all details, photographs and floorplans remain exclusive to Hern & Crabtree.
Accommodation is accessed via a bright entrance hall that leads from front to back of the property and offers a flexible space currently utilised as a casual dining area. The family size living continues to include three reception room, a cloak room and well-proportioned kitchen. Upstairs are four bedrooms, two with en-suite, including the master bedroom which has a private balcony and large bathroom quarters, in addition to the principal family bathroom. Externally there is a wide garden to the rear that is mainly laid to lawn with large paved patio while to the front of the property there is a bricked driveway that serves as off road parking.
The location is well-served with local amenities, with easy access to excellent schooling, good road links, the Heath Hospital (University Hospital of Wales) and plenty of nearby walks such as Heath Park and Roath Park.
Entrance - Entered via double glazed modern composite door into the entrance hall.
Entrance Hall - 'L' shaped entrance hall. Double glazed obscured window to the side. Stairs leading to the first floor. Radiator. Oakwood flooring. Under stairs storage cupboard.
Cloak Room - Double glazed obscure window to the side. WC. Wash hand basin with tiled splash back. Oakwood flooring. Radiator
Lounge - 14'2" x 11'7" (4.32m x 3.53m) - Double glazed pvc window to front. Oakwood flooring. TV point. Heat recovery system. Radiator.
Sitting Room - 11'6" x 12'3" (3.51m x 3.73m) - Double glazed sliding patio doors to the garden. Coved ceiling. Heat recovery system. Oakwood flooring. TV point. Radiator.
Breakfast Room - 10'11" x 7'8" (3.33m x 2.34m) - Double glazed pvc window to the rear. Radiator. Oakwood flooring. Squared off arch to the kitchen.
Kitchen - 15'6" x 11'1" (4.72m x 3.38m) - Double glazed windows to the front and side. Fitted with wall and base units with worktops over. One and a half bowl sink and drainer with mixer tap. Tiled splash backs. Integrated 'Bosch' dishwasher. Integrated fridge freezer. Pull out larder cupboards and pan drawers. Four ring 'Hotpoint' ceramic hob. Integrated 'Hotpoint' double oven and grill. Radiator. Luxury vinyl flooring.
Utility Room - 7'7" x 8'2" (2.31m x 2.49m) - Double glazed pvc window to the rear and half double glazed door out to the rear garden. Wall and base units. Plumbing for washing machine. Stainless steel sink and drainer. Space for fridge. Combination boiler. Radiator. Work surface. Wall storage units. Luxury vinyl floor.
Dining Room - 9'7" x 17'7" (2.92m x 5.36m) - Double glazed pvc windows to the front and rear. Radiator. Oakwood flooring.
First Floor - Stairs rise up from the entrance hall to an 'L' shape landing.
Landing - 'L' shaped landing. Radiator. Linen cupboard. Loft access hatch.
Bedroom One - 15'6" x 11'6" (4.72m x 3.51m) - Double glazed pvc window to the front. Sliding patio door onto a sitting balcony with glass balustrade. Fitted wardrobes and chest of drawers. Radiator. Door to ensuite.
Ensuite - 12'1" x 9'7" (3.68m x 2.92m) - Four piece bathroom with double glazed obscured window to the side. Double end bath with central mixer taps. WC. Shower cubicle with glass door and plumbed shower. Wash hand basin with base vanity unit. Part tiled walls. Tiled flooring. Large storage cupboard into the eaves. Heated towel rail.
Bedroom Two - 11'7" x 11'3" max (3.53m x 3.43m max) - Double glazed pvc window to the front. Radiator. Series of fitted wardrobes. Radiator. Door to ensuite.
Ensuite - 9'10" max x 4'5" (3.00m max x 1.35m) - Double glazed obscured pvc window to front. Shower with bi-folding glass door, tiled enclosure and plumbed shower. WC. Wash hand basin. Part tiled walls. Heated towel rail. Tiled floor.
Bedroom Three - 8'1" x 10'5" to the wardrobe (2.46m x 3.18m to the wardrobe) - Double glazed pvc window to the rear. Series of fitted wardrobes. Radiator.
Bedroom Four - 6'8" x 12'2" (2.03m x 3.71m) - Double glazed pvc window to the rear. Radiator.
Bathroom - 6'5" x 7'11" (1.96m x 2.41m) - Double glazed obscured window to the side. WC. Wash hand basin. Bath with mixer tap. Heated towel rail. Tiled flooring. Part tiled walls.
Outside -
Front Garden - Key block driveway with off street parking for several vehicles. Outside light.
Rear Garden - Enclosed rear garden with feather board timber fencing. Large slate patio. Part lawn. Gated to side leading to the front of the property.
Additional Information - The property benefits from a Heat Recovery System.
We have prepared these property particulars as a general guide to a broad description of the property. They are not intended to constitute part of an offer or contract. We have not carried out a structural survey and the services, appliances and specific fittings have not been tested. All photographs, measurements, VR tours, floorplans and distances referred to are given as a guide only and should not be relied upon for the purchase of carpets or any other fixtures or fittings. Lease details, service charges and ground rent (where applicable) and council tax are given as a guide only and should be checked and confirmed by your Solicitor prior to exchange of contracts. The copyright of all details, photographs and floorplans remain exclusive to Hern & Crabtree.
Council tax
First listed
Over a month agoEnergy Performance Certificate
Crystal Wood Road, Cardiff
Placebuzz mortgage repayment calculator
Monthly repayment
The Est. Mortgage is for a 25 years repayment mortgage based on a 10% deposit and a 5.5% annual interest. It is only intended as a guide. Make sure you obtain accurate figures from your lender before committing to any mortgage. Your home may be repossessed if you do not keep up repayments on a mortgage.
Crystal Wood Road, Cardiff - Streetview
DISCLAIMER: Property descriptions and related information displayed on this page are marketing materials provided by Hern & Crabtree - Heath. Placebuzz does not warrant or accept any responsibility for the accuracy or completeness of the property descriptions or related information provided here and they do not constitute property particulars. Please contact Hern & Crabtree - Heath for full details and further information.



