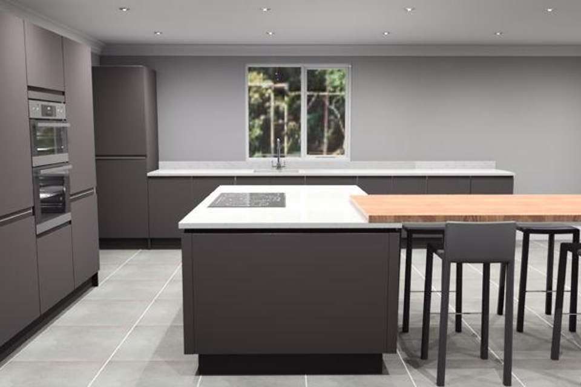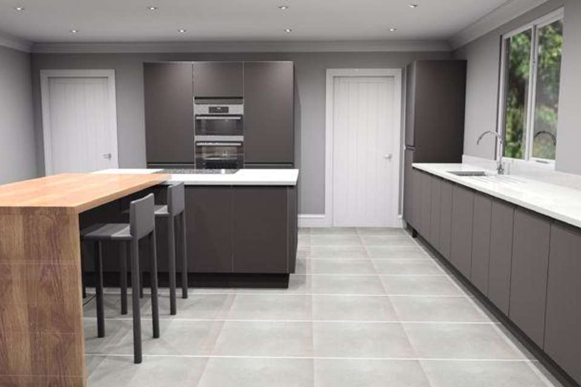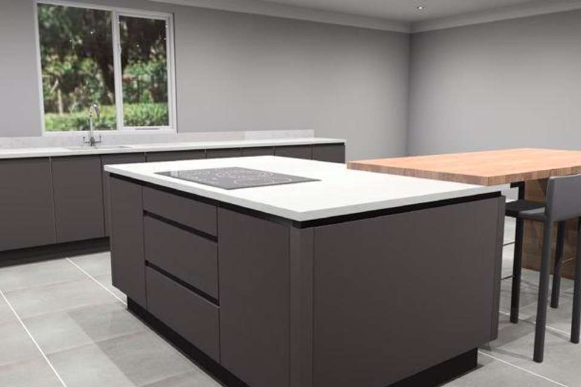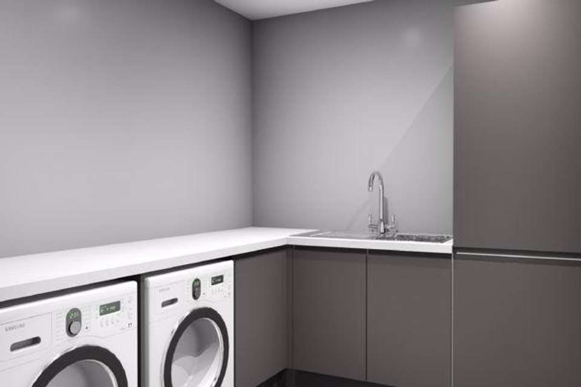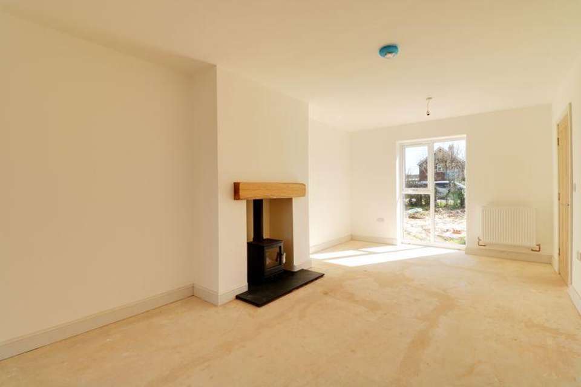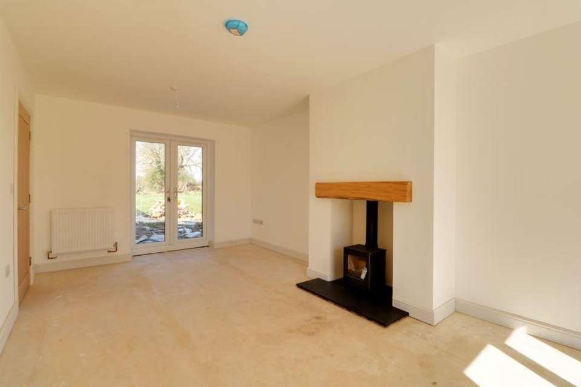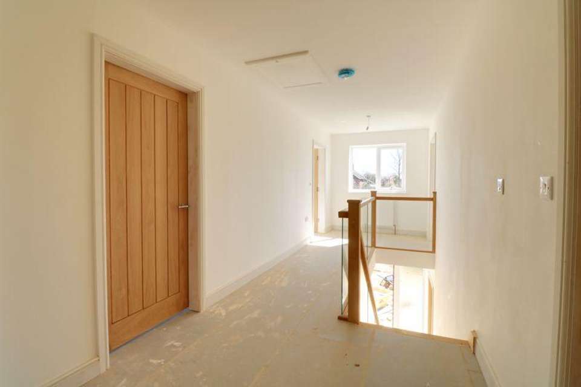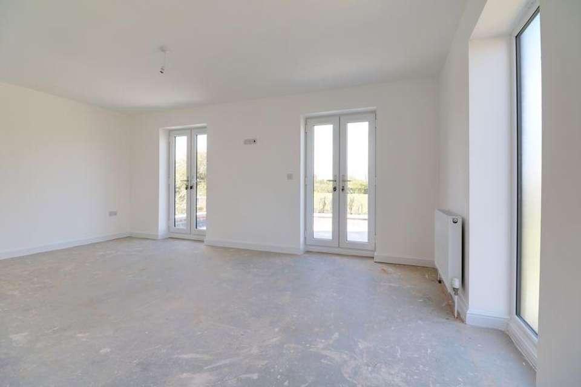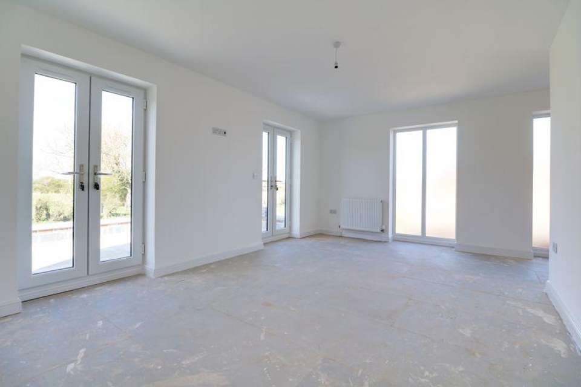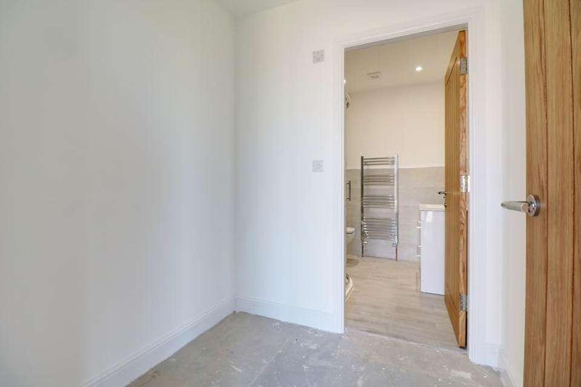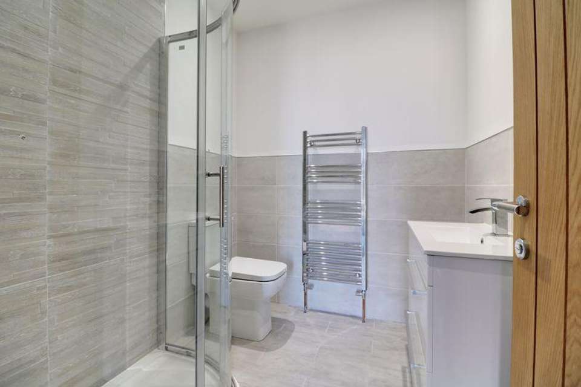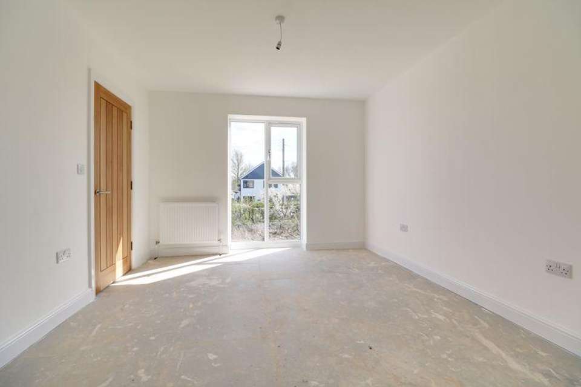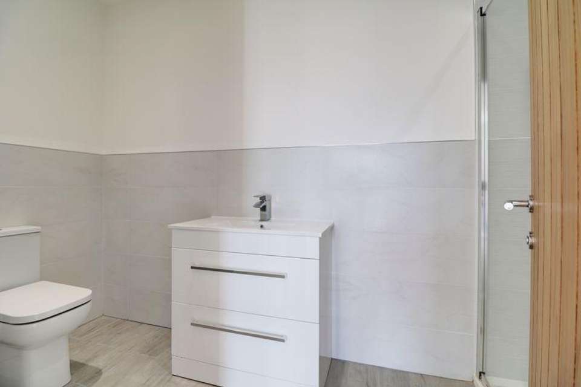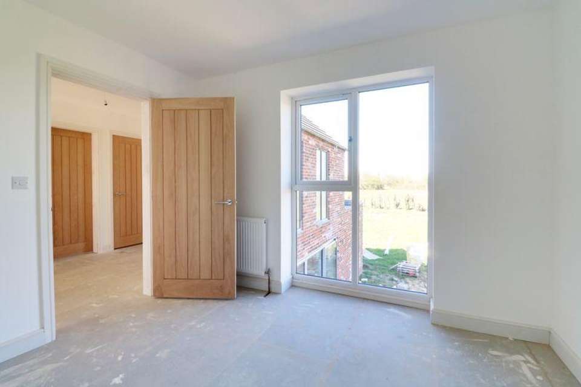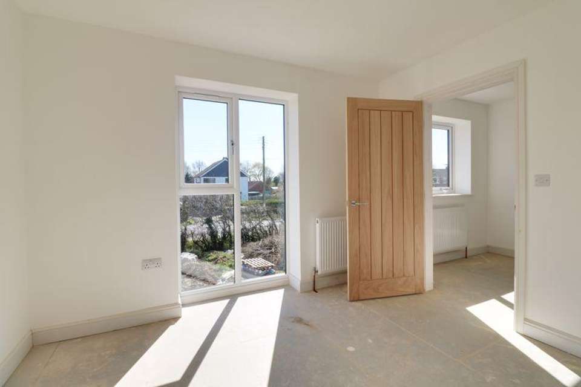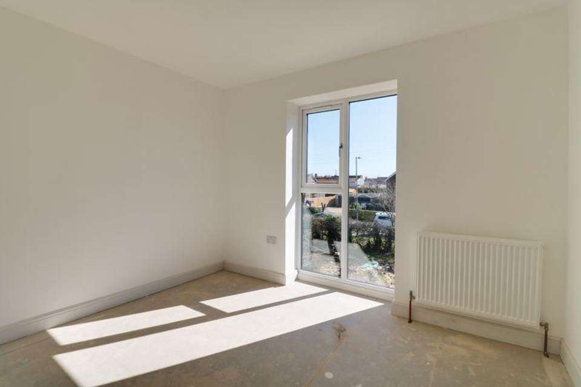4 bedroom detached house for sale
College Road, East Haltondetached house
bedrooms
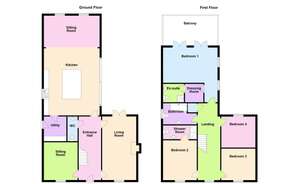
Property photos

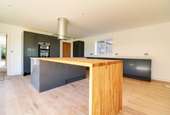
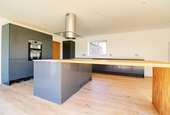
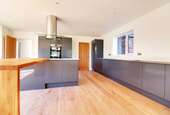
+16
Property description
* BRAND NEW DETACHED EXECUTIVE FAMILY HOME * A stunning, newly built detached house, located within the sought after semi-rural village of East Halton. The deceptively spacious and well proportioned accommodation comprises, central reception hallway, cloakroom, front sitting room, fine main living room with a feature stove and access to the garden, feature living kitchen with a seating area and access to a flagged patio, utility room. The first floor provides 4 double bedrooms with 2 en-suites. The master bedroom also enjoys a walk-in wardrobe and a rear balcony, main family bathroom. Occupying a large plot with ample front parking and access to a detached double garage, with the rear enjoying excellent privacy and an entertaining area. Finished with uPvc double glazing and a modern central heating system. Viewing of this fine home comes with the agents highest of recommendations. View via our Barton office.
CENTRAL RECEPTION HALLWAY - 7' 3'' x 20' 6'' (2.21m x 6.25m)
Enjoying a front composite double glazed entrance door with inset pattern glazing and adjoining side lights, traditional straight flight staircase leading to the first floor accommodation with glazed balustrading.
CLOAKROOM
Is to enjoy a two piece modern suite.
FRONT SITTING ROOM - 10' 11'' x 12' 2'' (3.32m x 3.72m)
Enjoying a front uPVC double glazed drop window.
FINE MAIN LIVING ROOM - 20' 6'' x 11' 0'' (6.25m x 3.35m)
Enjoying a dual aspect with a front uPVC double glazed drop window and rear french doors, feature fireplace with log burner.
STUNNING OPEN PLAN KITCHEN/SITTING ROOM - 33' 1'' x 18' 0'' (10.08m x 5.48m)
Enjoying a multi aspect with twin rear drop windows, two rear drop windows, side window and side sliding patio doors leading out to a pleasant seating area. The kitchen is to be finished with a excellent range of contemporary units including central breakfasting island and door through to;
UTILITY - 7' 3'' x 8' 0'' (2.22m x 2.43m)
Enjoying a side composite double glazed entrance door with inset pattern glazing, wall mounted gas boiler and matching furniture to the kitchen.
FIRST FLOOR LANDING
Enjoys a front uPVC double glazed window, continuation of glazed balustrading, loft access, built in airing cupboard with cylinder tank and door through to;
REAR MASTER SUITE - 11' 4'' x 17' 11'' (3.46m x 5.46m)
Enjoying a dual aspect with twin side drop uPVC double glazed windows with inset pattern glazing and twin rear french doors leading out to a rear balcony and door leading through to;
DRESSING ROOM - 5' 9'' x 5' 11'' (1.76m x 1.81m)
Further door through to;
EN-SUITE SHOWER ROOM - 6' 9'' x 5' 11'' (2.05m x 1.81m)
Is to be fitted with a stylish modern three piece suite comprising shower cubicle, low flush WC and basin.
FRONT DOUBLE BEDROOM 2 - 10' 11'' x 12' 10'' (3.32m x 3.91m)
Enjoying a front uPVC double glazed drop window and door through to;
EN-SUITE SHOWER ROOM - 4' 5'' x 10' 11'' (1.35m x 3.32m)
Is to be fitted with a modern three piece suite including shower cubicle, basin and low flush WC.
FRONT DOUBLE BEDROOM 3 - 11' 0'' x 10' 2'' (3.35m x 3.09m)
Enjoying a front uPVC double glazed drop window.
BEDROOM 4 - 11' 0'' x 10' 1'' (3.35m x 3.08m)
Enjoying a rear uPVC double glazed drop window that enjoys views across the rear garden.
FAMILY BATHROOM - 10' 11'' x 6' 11'' (3.32m x 2.1m)
Enjoying a side uPVC double glazed window with inset pattern glazing and to be fitted with a modern suite in white comprising a low flush WC, basin, P-shaped panelled bath with mains shower over.
GROUNDS
The property occupies large gardens with a lawned front and front sweeping driveway providing ample parking for an excellent number of vhichles and leading to a detached double garage. The rear garden is to provide a large entertaining space with access from the kitchen with the remaining garden being principally laid to lawn
CENTRAL RECEPTION HALLWAY - 7' 3'' x 20' 6'' (2.21m x 6.25m)
Enjoying a front composite double glazed entrance door with inset pattern glazing and adjoining side lights, traditional straight flight staircase leading to the first floor accommodation with glazed balustrading.
CLOAKROOM
Is to enjoy a two piece modern suite.
FRONT SITTING ROOM - 10' 11'' x 12' 2'' (3.32m x 3.72m)
Enjoying a front uPVC double glazed drop window.
FINE MAIN LIVING ROOM - 20' 6'' x 11' 0'' (6.25m x 3.35m)
Enjoying a dual aspect with a front uPVC double glazed drop window and rear french doors, feature fireplace with log burner.
STUNNING OPEN PLAN KITCHEN/SITTING ROOM - 33' 1'' x 18' 0'' (10.08m x 5.48m)
Enjoying a multi aspect with twin rear drop windows, two rear drop windows, side window and side sliding patio doors leading out to a pleasant seating area. The kitchen is to be finished with a excellent range of contemporary units including central breakfasting island and door through to;
UTILITY - 7' 3'' x 8' 0'' (2.22m x 2.43m)
Enjoying a side composite double glazed entrance door with inset pattern glazing, wall mounted gas boiler and matching furniture to the kitchen.
FIRST FLOOR LANDING
Enjoys a front uPVC double glazed window, continuation of glazed balustrading, loft access, built in airing cupboard with cylinder tank and door through to;
REAR MASTER SUITE - 11' 4'' x 17' 11'' (3.46m x 5.46m)
Enjoying a dual aspect with twin side drop uPVC double glazed windows with inset pattern glazing and twin rear french doors leading out to a rear balcony and door leading through to;
DRESSING ROOM - 5' 9'' x 5' 11'' (1.76m x 1.81m)
Further door through to;
EN-SUITE SHOWER ROOM - 6' 9'' x 5' 11'' (2.05m x 1.81m)
Is to be fitted with a stylish modern three piece suite comprising shower cubicle, low flush WC and basin.
FRONT DOUBLE BEDROOM 2 - 10' 11'' x 12' 10'' (3.32m x 3.91m)
Enjoying a front uPVC double glazed drop window and door through to;
EN-SUITE SHOWER ROOM - 4' 5'' x 10' 11'' (1.35m x 3.32m)
Is to be fitted with a modern three piece suite including shower cubicle, basin and low flush WC.
FRONT DOUBLE BEDROOM 3 - 11' 0'' x 10' 2'' (3.35m x 3.09m)
Enjoying a front uPVC double glazed drop window.
BEDROOM 4 - 11' 0'' x 10' 1'' (3.35m x 3.08m)
Enjoying a rear uPVC double glazed drop window that enjoys views across the rear garden.
FAMILY BATHROOM - 10' 11'' x 6' 11'' (3.32m x 2.1m)
Enjoying a side uPVC double glazed window with inset pattern glazing and to be fitted with a modern suite in white comprising a low flush WC, basin, P-shaped panelled bath with mains shower over.
GROUNDS
The property occupies large gardens with a lawned front and front sweeping driveway providing ample parking for an excellent number of vhichles and leading to a detached double garage. The rear garden is to provide a large entertaining space with access from the kitchen with the remaining garden being principally laid to lawn
Council tax
First listed
Over a month agoCollege Road, East Halton
Placebuzz mortgage repayment calculator
Monthly repayment
The Est. Mortgage is for a 25 years repayment mortgage based on a 10% deposit and a 5.5% annual interest. It is only intended as a guide. Make sure you obtain accurate figures from your lender before committing to any mortgage. Your home may be repossessed if you do not keep up repayments on a mortgage.
College Road, East Halton - Streetview
DISCLAIMER: Property descriptions and related information displayed on this page are marketing materials provided by Paul Fox Estate Agents - Barton-upon-Humber. Placebuzz does not warrant or accept any responsibility for the accuracy or completeness of the property descriptions or related information provided here and they do not constitute property particulars. Please contact Paul Fox Estate Agents - Barton-upon-Humber for full details and further information.





