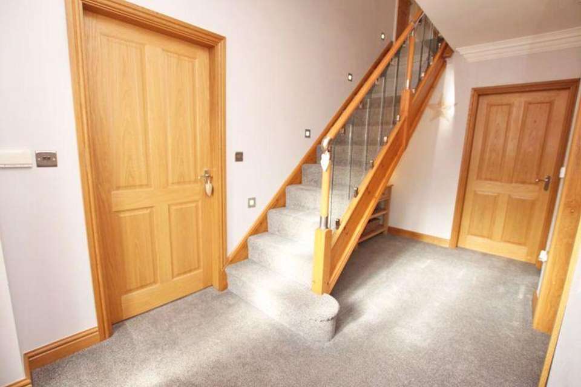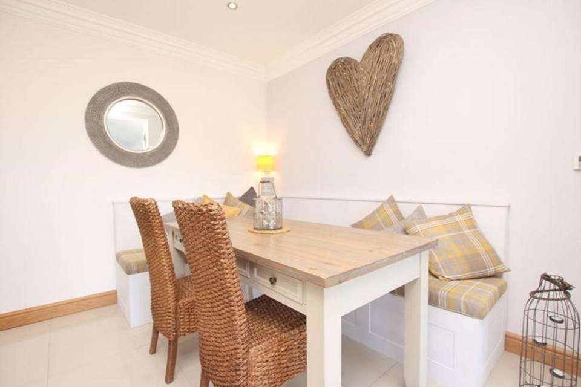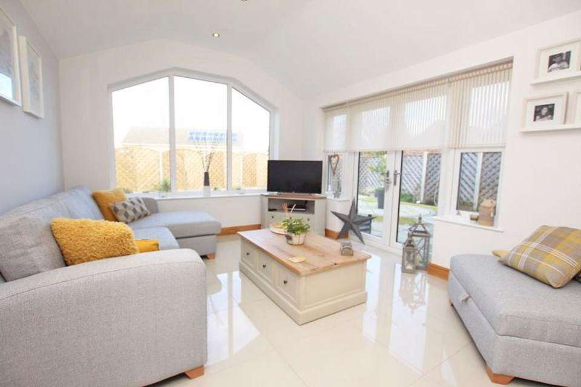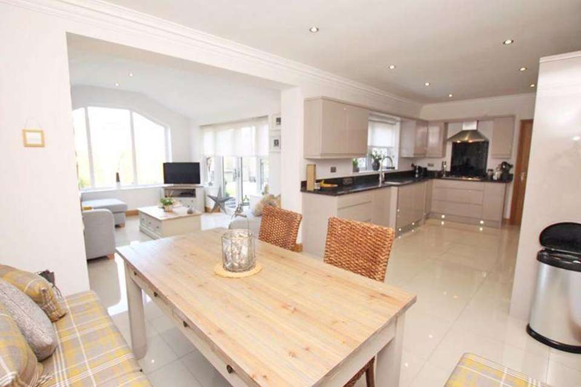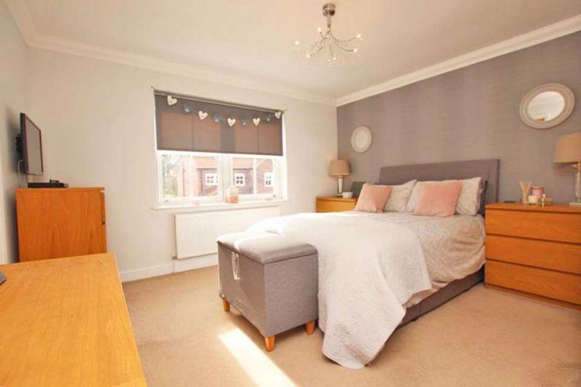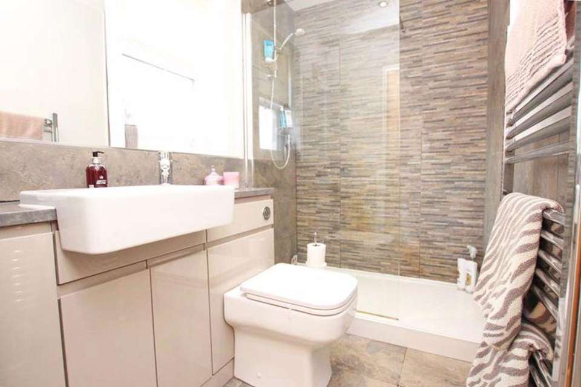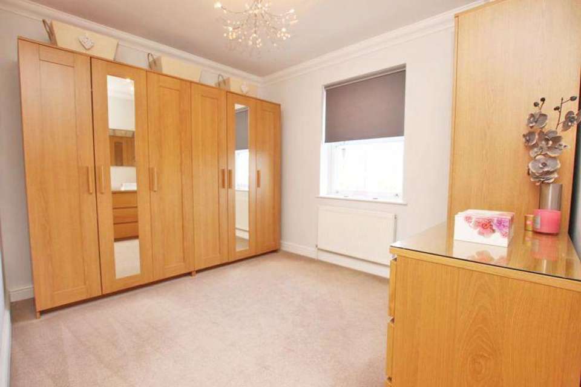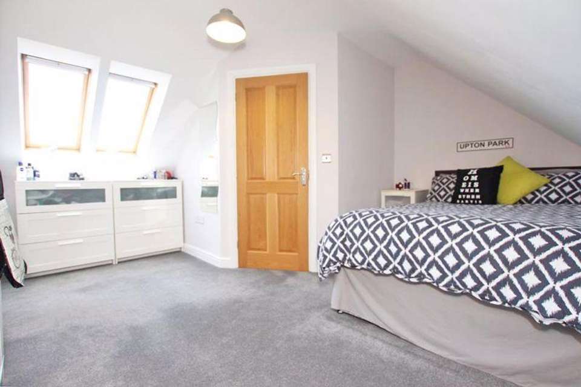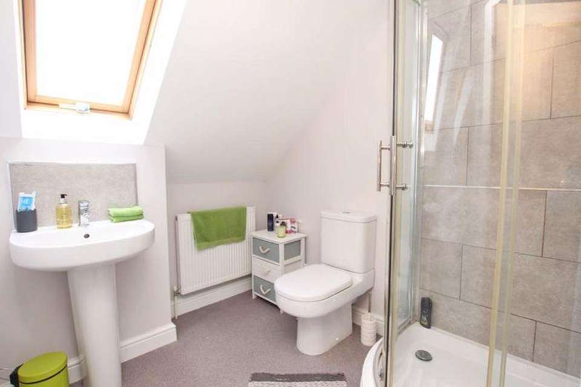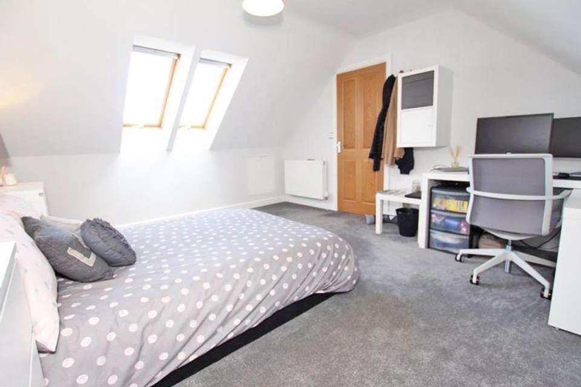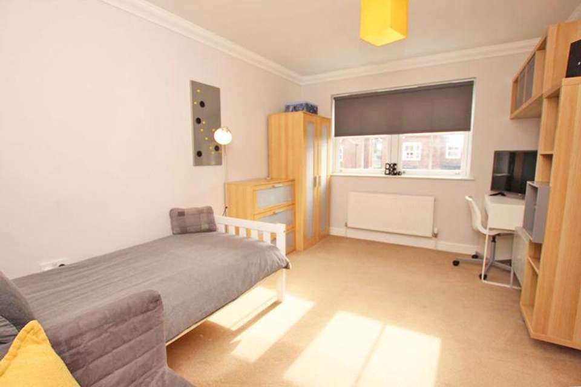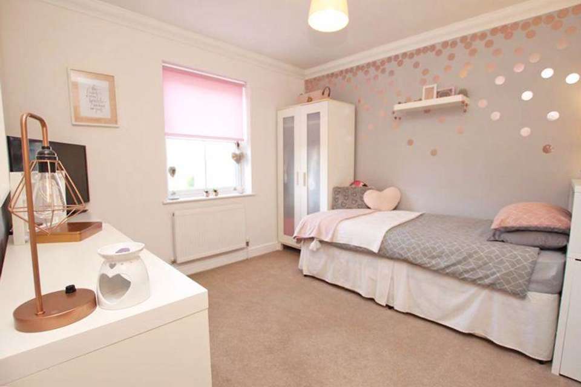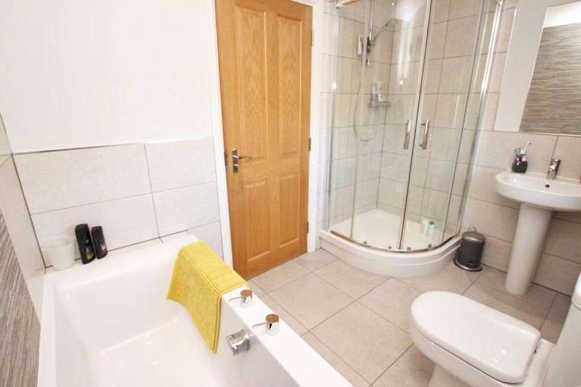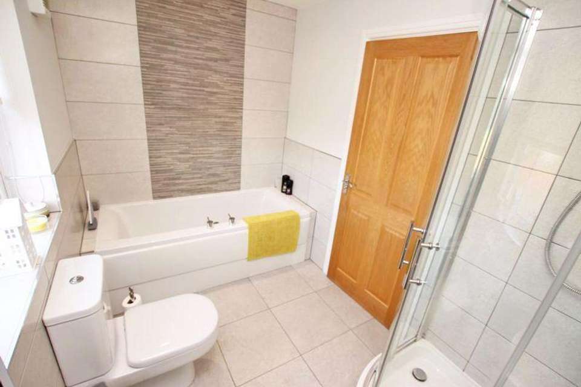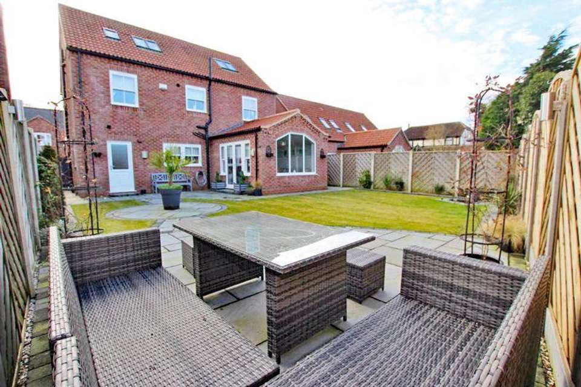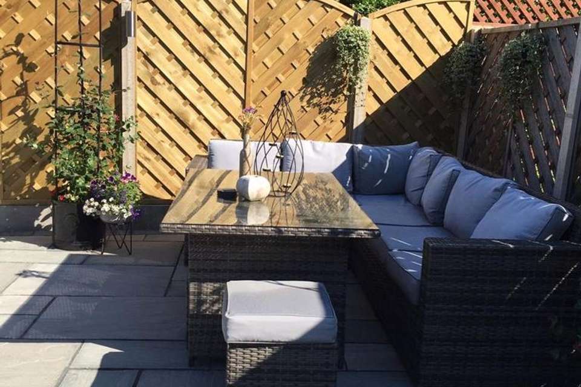5 bedroom detached house for sale
CHURCH VIEW, TETNEYdetached house
bedrooms
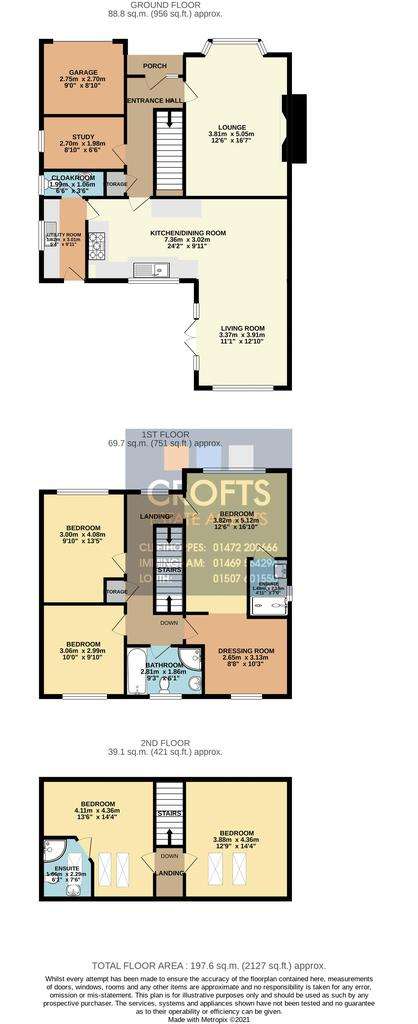
Property photos

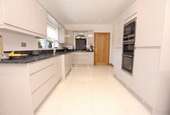
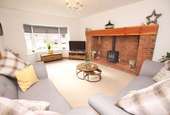
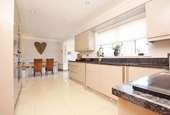
+16
Property description
Coming to the market with NO FORWARD CHAIN is this quite stunning FIVE BEDROOM detached executive house set on a prestige KEIGAR HOMES development of just seventeen detached houses close to Tetney Church. Positioned deep into the the private Cul-de-sac the property sits on a beautifully manicured and professionally landscaped plot. Inside the property is simply superb with sumptuous open plan kitchen living dining area with a full range of NEFF appliances, under floor heating, separate spacious lounge with Inglenook fireplace, study and cloakroom, Porcelain tiled floors and thats just the ground floor. On the second and third levels the quality persists with oak doors, glass balustrade, brushed steel sockets and deep coving throughout. There are two en suite bedrooms, family bathroom, five double bedrooms with the potential for six as the original sixth bedroom being changed to a dressing room for the master suite but could easily be converted back. An absolute must view property which wont failed to be wowed by!
Entrance hall - 7' 5'' x 13' 3'' (2.25m x 4.05m)
A stunning entrance hall comes from a covered porch area and through a solid oak glazed door with bevelled glass to the door and light panels either side. The entrance hall has grey carpet, light grey decor, deep coving, ceiling light, under floor heating and stairs to first floor.
Lounge - 16' 7'' x 12' 6'' (5.05m x 3.81m)
A large lounge has stunning Inglenook brick and tiled fireplace with electric log burner in place and huge oak mantle as its main feature with uPVC bay window with blinds to the front, light grey decor, neutral carpet, deep coving, under floor heating and pendant light.
Study - 6' 6'' x 8' 10'' (1.98m x 2.70m)
The study has been crafted out of the back of the converted garage to make a useful room whilst leaving ample storage in the garage. The room has uPVC window with blind to the side, neutral decor, carpet and ceiling light.
Kitchen dining room - 9' 11'' x 24' 2'' (3.02m x 7.36m)
A large and quite stunning kitchen dining room is open plan to a vaulted living area to the rear of the property and has beautiful contemporary grey high gloss kitchen units with low level lighting and granite work tops over with sunken one an a half sink and routed drainer plus granite splash back returns. The kitchen has a full range of integral NEFF appliances including dishwasher, five ring gas hob with extractor over, 50/50 fridge freezer, double oven grill and microwave. The room has light coloured porcelain tiled flooring with under floor heating, the room has neutral decor with deep coving, uPVC window to the rear with fitted blind and ten down lights across both the kitchen and dining areas. The owners have built a lovely corner seat with some free standing chairs and table to one end to maximize the generous space on offer.
Living area - 12' 10'' x 11' 1'' (3.91m x 3.37m)
The living area to the back of the property has a cathedral like vaulted ceiling all open plan to the kitchen dining room and making the whole area a truly fantastic space. The room has porcelain tiled floor with under floor heating, light decor, uPVC French doors and two windows to the garden to one side and a fantastic full height picture window to the rear which floods in lots of light. The room has four down lights.
Utility room - 9' 11'' x 5' 4'' (3.01m x 1.62m)
The utility room has a range of grey high gloss units with grey work tops to one side of the room with space and plumbing for washing machine and dryer. There is porcelain tiled floor with under floor heating, uPVC door to the rear and uPVC window to the side with fitted blind, deep coving, ceiling light and extractor fan.
Cloakroom - 3' 6'' x 6' 6'' (1.06m x 1.99m)
The cloakroom has white WC and sink, porcelain tiled floor with under floor heating, uPVC frosted window to the side. splash back tiling, neutral decor and ceiling light.
Stairs and landing
A stunning staircase with oak balustrade and glass pained spindles runs with low level mood lighting to the first floor with the landing having the same. The area has neutral light grey decor, storage cupboard, grey carpet, deep coving and ceiling light.
Bedroom One - 16' 10'' x 12' 6'' (5.12m x 3.82m)
The master bedroom is open plan to the dressing room which used to be bedroom six. The room has uPVC window to the front with blind, grey decor to coving, carpet, ceiling light, radiator and has en suite shower room.
En suite - 7' 1'' x 4' 10'' (2.15m x 1.48m)
The en suite shower room has walk in double width shower with glass shower screen, there is a vanity sink and WC, tiled flooring with underfloor heating and complimentary and stylish wall tiles with white decor over, extractor, three down lights and chrome towel radiator.
Dressing area - 8' 8'' x 10' 3'' (2.65m x 3.13m)
Converted from the planned bedroom six to create a fantastic master suite this room is now perfect for a dressing area. The room has uPVC window and blind, carpet, neutral decor, radiator, coving and pendant light.
Bedroom Four - 13' 5'' x 9' 10'' (4.08m x 3.00m)
The fourth bedroom has neutral decor to coving, neutral carpet, uPVC window to the front with blind, pendant light and radiator.
Bedroom Five - 10' 0'' x 9' 10'' (3.06m x 2.99m)
The fifth bedroom is a double room with uPVC window to the rear with blind, off white decor with a grey wall, radiator, pendant light and coving.
Family bathroom - 6' 1'' x 9' 3'' (1.86m x 2.81m)
The family bathroom has white three piece bathroom suite with separate corner shower. The room has grey splash back tiling to walls and floor with underfloor heating, uPVC frosted window with fitted blind, chrome towel radiator, four down lights and extractor.
Stairs and landing to second floor
The stairs lead to a short landing with carpet, glass spindles and oak balustrade
Bedroom Two - 14' 4'' x 13' 6'' (4.36m x 4.11m)
The second bedroom has an en suite shower room and is a double room if not the second biggest in size. The room has grey carpet, off white decor, pendant light, radiator and two Velux windows.
En suite to bedroom two - 7' 6'' x 6' 1'' (2.29m x 1.86m)
The en suite to this bedroom has corner shower, matching white WC and sink, light grey decor, light grey vinyl flooring, extractor fan, two down lights and radiator.
Bedroom Three - 14' 4'' x 12' 9'' (4.36m x 3.88m)
A large double bedroom has off white decor, carpet, two Velux windows, pendant light and two radiators.
Garage - 8' 10'' x 9' 0'' (2.70m x 2.75m)
The garage has been part converted into a study and part kept for storage. It has an up and over door, power and light.
Rear garden
An absolutely stunning rear garden was landscaped only a couple of years ago and has been manicured ever since. It features two slate patio areas with block paved edging with paths to the sides of the house, neat lawn garden, block edged soil borders with feature planting plus corer water feature. The garden is enclosed with tall secure timber fencing with gates to the front.
Front garden
The front garden has also been landscaped and has neat lawn with feature border area with established planting.There is parking on the front for up three cars.
Entrance hall - 7' 5'' x 13' 3'' (2.25m x 4.05m)
A stunning entrance hall comes from a covered porch area and through a solid oak glazed door with bevelled glass to the door and light panels either side. The entrance hall has grey carpet, light grey decor, deep coving, ceiling light, under floor heating and stairs to first floor.
Lounge - 16' 7'' x 12' 6'' (5.05m x 3.81m)
A large lounge has stunning Inglenook brick and tiled fireplace with electric log burner in place and huge oak mantle as its main feature with uPVC bay window with blinds to the front, light grey decor, neutral carpet, deep coving, under floor heating and pendant light.
Study - 6' 6'' x 8' 10'' (1.98m x 2.70m)
The study has been crafted out of the back of the converted garage to make a useful room whilst leaving ample storage in the garage. The room has uPVC window with blind to the side, neutral decor, carpet and ceiling light.
Kitchen dining room - 9' 11'' x 24' 2'' (3.02m x 7.36m)
A large and quite stunning kitchen dining room is open plan to a vaulted living area to the rear of the property and has beautiful contemporary grey high gloss kitchen units with low level lighting and granite work tops over with sunken one an a half sink and routed drainer plus granite splash back returns. The kitchen has a full range of integral NEFF appliances including dishwasher, five ring gas hob with extractor over, 50/50 fridge freezer, double oven grill and microwave. The room has light coloured porcelain tiled flooring with under floor heating, the room has neutral decor with deep coving, uPVC window to the rear with fitted blind and ten down lights across both the kitchen and dining areas. The owners have built a lovely corner seat with some free standing chairs and table to one end to maximize the generous space on offer.
Living area - 12' 10'' x 11' 1'' (3.91m x 3.37m)
The living area to the back of the property has a cathedral like vaulted ceiling all open plan to the kitchen dining room and making the whole area a truly fantastic space. The room has porcelain tiled floor with under floor heating, light decor, uPVC French doors and two windows to the garden to one side and a fantastic full height picture window to the rear which floods in lots of light. The room has four down lights.
Utility room - 9' 11'' x 5' 4'' (3.01m x 1.62m)
The utility room has a range of grey high gloss units with grey work tops to one side of the room with space and plumbing for washing machine and dryer. There is porcelain tiled floor with under floor heating, uPVC door to the rear and uPVC window to the side with fitted blind, deep coving, ceiling light and extractor fan.
Cloakroom - 3' 6'' x 6' 6'' (1.06m x 1.99m)
The cloakroom has white WC and sink, porcelain tiled floor with under floor heating, uPVC frosted window to the side. splash back tiling, neutral decor and ceiling light.
Stairs and landing
A stunning staircase with oak balustrade and glass pained spindles runs with low level mood lighting to the first floor with the landing having the same. The area has neutral light grey decor, storage cupboard, grey carpet, deep coving and ceiling light.
Bedroom One - 16' 10'' x 12' 6'' (5.12m x 3.82m)
The master bedroom is open plan to the dressing room which used to be bedroom six. The room has uPVC window to the front with blind, grey decor to coving, carpet, ceiling light, radiator and has en suite shower room.
En suite - 7' 1'' x 4' 10'' (2.15m x 1.48m)
The en suite shower room has walk in double width shower with glass shower screen, there is a vanity sink and WC, tiled flooring with underfloor heating and complimentary and stylish wall tiles with white decor over, extractor, three down lights and chrome towel radiator.
Dressing area - 8' 8'' x 10' 3'' (2.65m x 3.13m)
Converted from the planned bedroom six to create a fantastic master suite this room is now perfect for a dressing area. The room has uPVC window and blind, carpet, neutral decor, radiator, coving and pendant light.
Bedroom Four - 13' 5'' x 9' 10'' (4.08m x 3.00m)
The fourth bedroom has neutral decor to coving, neutral carpet, uPVC window to the front with blind, pendant light and radiator.
Bedroom Five - 10' 0'' x 9' 10'' (3.06m x 2.99m)
The fifth bedroom is a double room with uPVC window to the rear with blind, off white decor with a grey wall, radiator, pendant light and coving.
Family bathroom - 6' 1'' x 9' 3'' (1.86m x 2.81m)
The family bathroom has white three piece bathroom suite with separate corner shower. The room has grey splash back tiling to walls and floor with underfloor heating, uPVC frosted window with fitted blind, chrome towel radiator, four down lights and extractor.
Stairs and landing to second floor
The stairs lead to a short landing with carpet, glass spindles and oak balustrade
Bedroom Two - 14' 4'' x 13' 6'' (4.36m x 4.11m)
The second bedroom has an en suite shower room and is a double room if not the second biggest in size. The room has grey carpet, off white decor, pendant light, radiator and two Velux windows.
En suite to bedroom two - 7' 6'' x 6' 1'' (2.29m x 1.86m)
The en suite to this bedroom has corner shower, matching white WC and sink, light grey decor, light grey vinyl flooring, extractor fan, two down lights and radiator.
Bedroom Three - 14' 4'' x 12' 9'' (4.36m x 3.88m)
A large double bedroom has off white decor, carpet, two Velux windows, pendant light and two radiators.
Garage - 8' 10'' x 9' 0'' (2.70m x 2.75m)
The garage has been part converted into a study and part kept for storage. It has an up and over door, power and light.
Rear garden
An absolutely stunning rear garden was landscaped only a couple of years ago and has been manicured ever since. It features two slate patio areas with block paved edging with paths to the sides of the house, neat lawn garden, block edged soil borders with feature planting plus corer water feature. The garden is enclosed with tall secure timber fencing with gates to the front.
Front garden
The front garden has also been landscaped and has neat lawn with feature border area with established planting.There is parking on the front for up three cars.
Council tax
First listed
Over a month agoCHURCH VIEW, TETNEY
Placebuzz mortgage repayment calculator
Monthly repayment
The Est. Mortgage is for a 25 years repayment mortgage based on a 10% deposit and a 5.5% annual interest. It is only intended as a guide. Make sure you obtain accurate figures from your lender before committing to any mortgage. Your home may be repossessed if you do not keep up repayments on a mortgage.
CHURCH VIEW, TETNEY - Streetview
DISCLAIMER: Property descriptions and related information displayed on this page are marketing materials provided by Crofts Estate Agents - Cleethorpes. Placebuzz does not warrant or accept any responsibility for the accuracy or completeness of the property descriptions or related information provided here and they do not constitute property particulars. Please contact Crofts Estate Agents - Cleethorpes for full details and further information.





