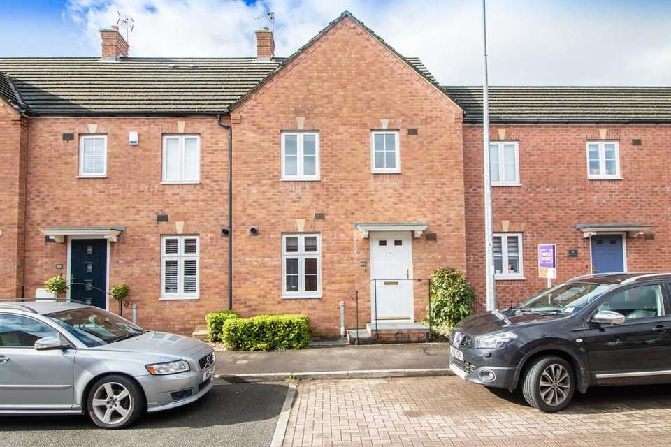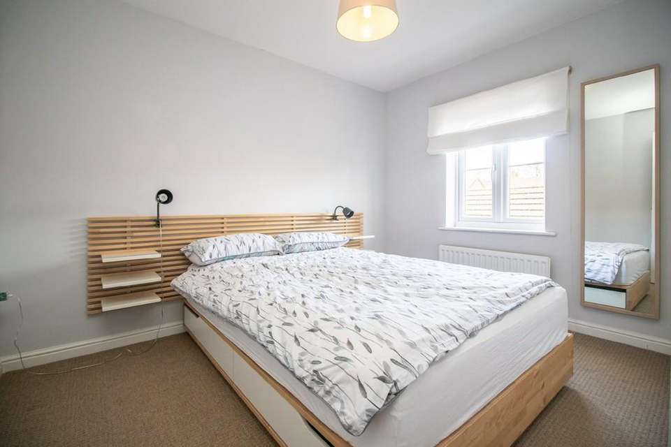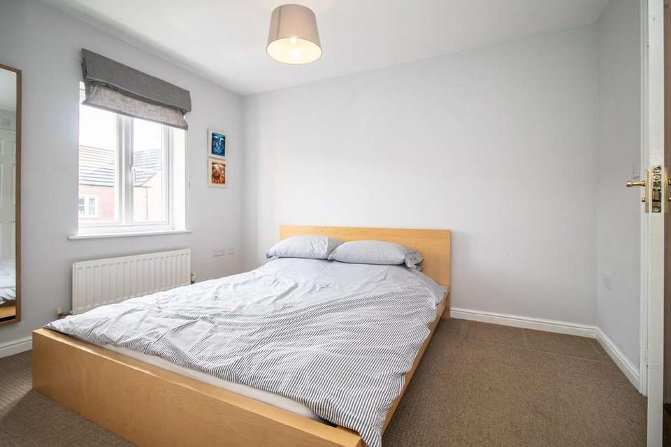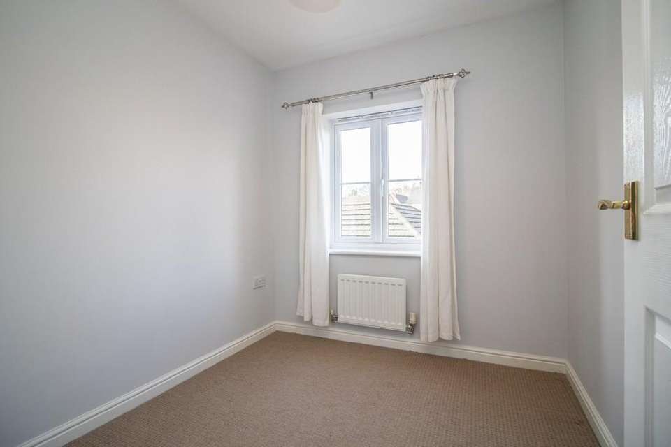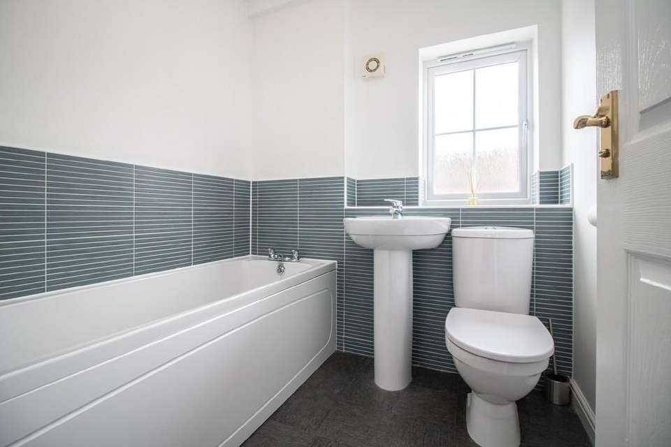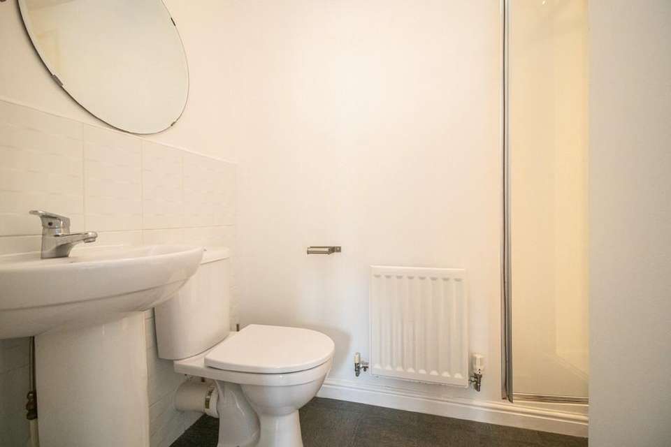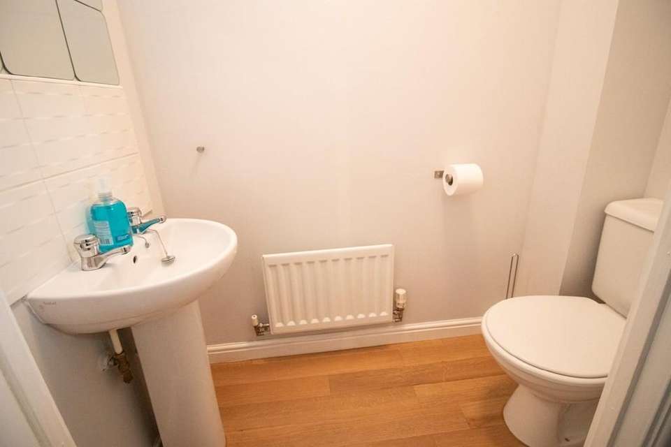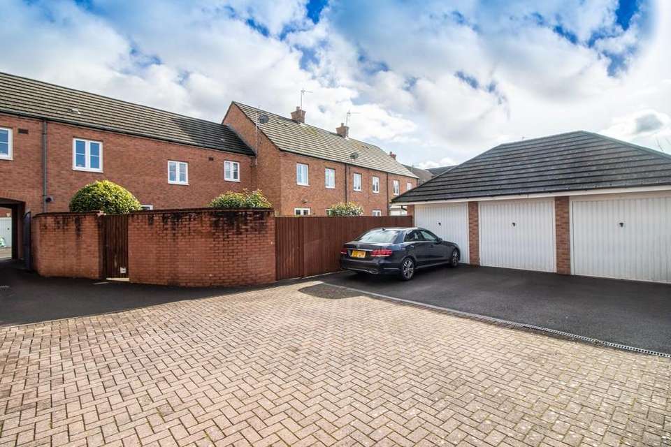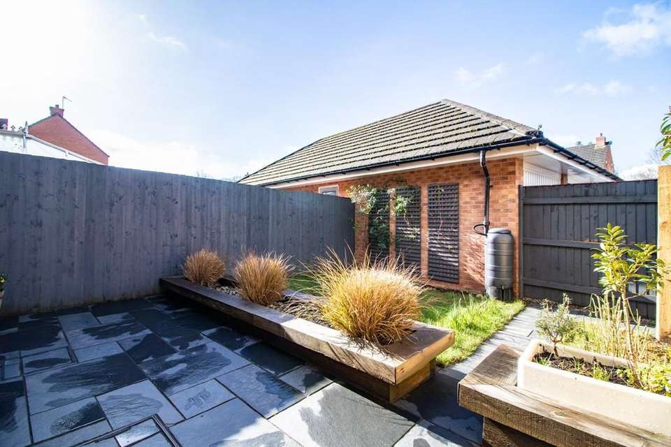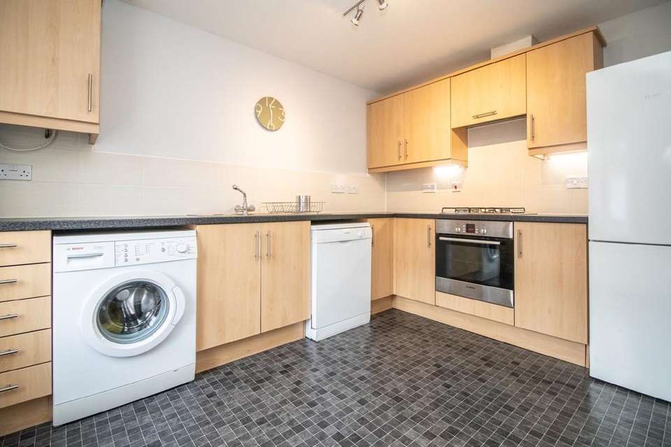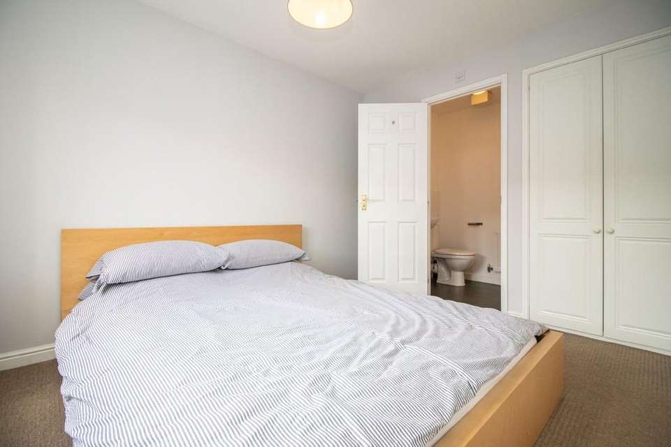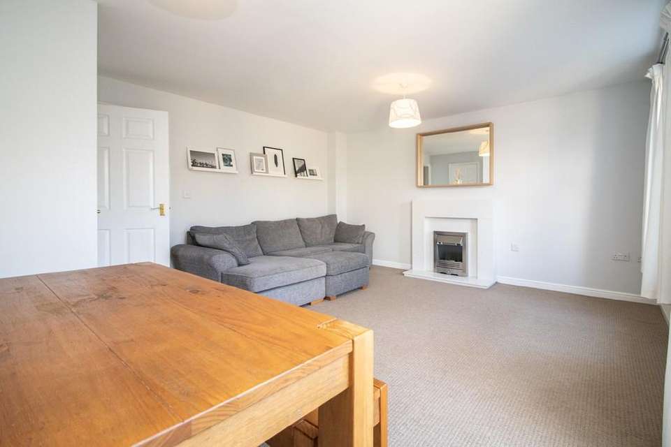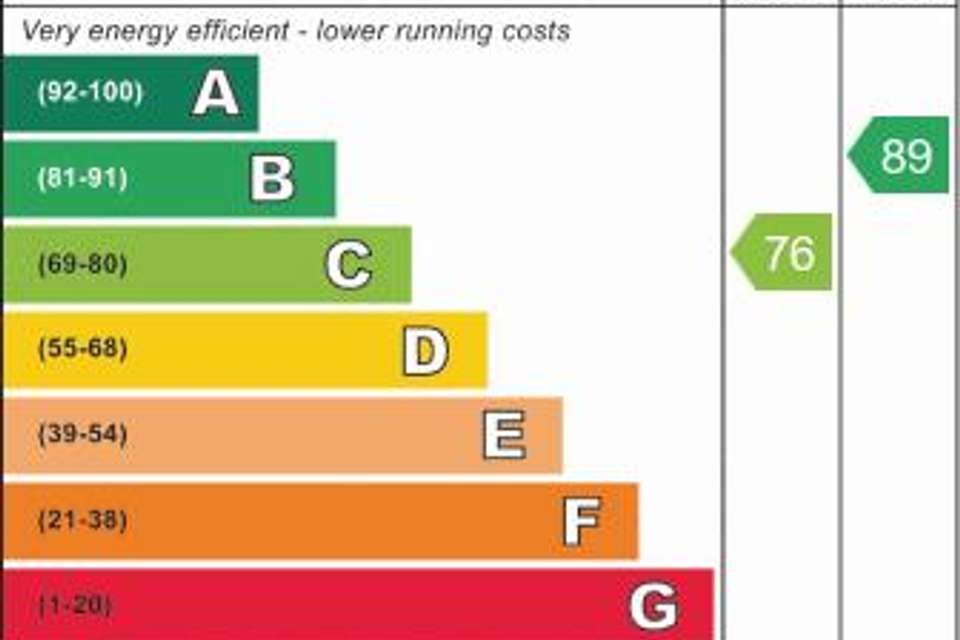3 bedroom terraced house for sale
Goetre Fawr, Radyrterraced house
bedrooms
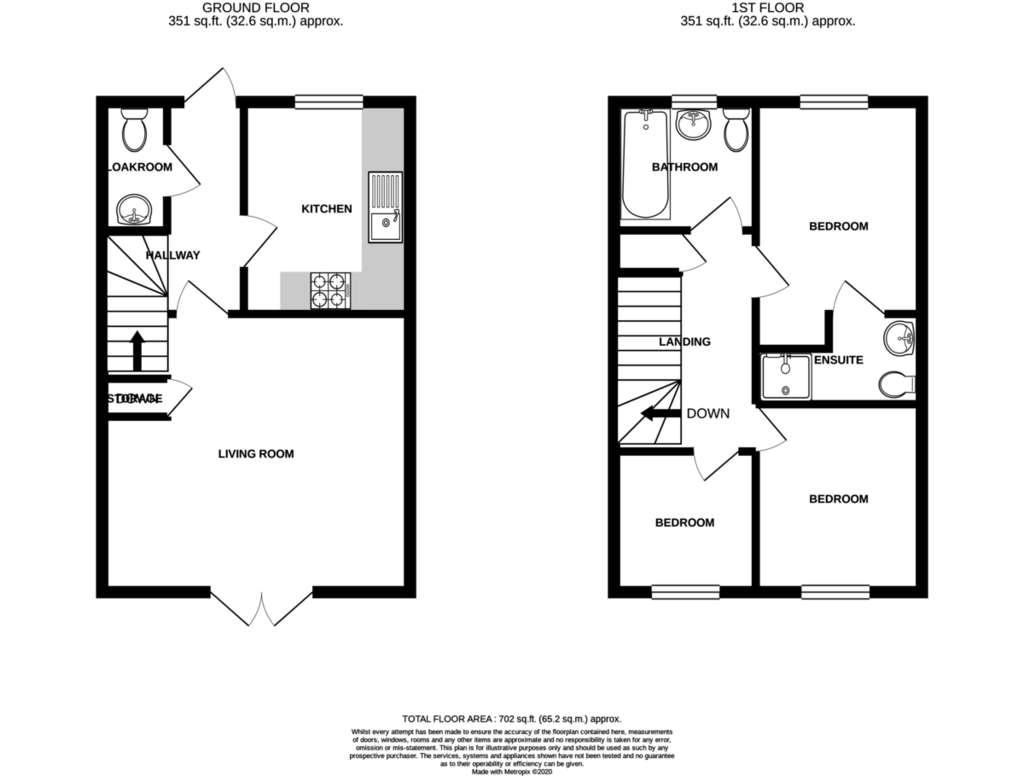
Property photos

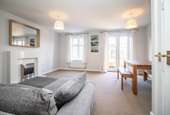
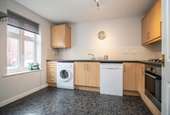
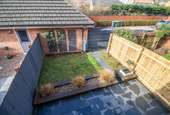
+12
Property description
DESCRIPTION *MODERN MID TERRACE HOUSE WITH GARAGE & PARKING*NO CHAIN* Situated close to local amenities at Radyr village this property offers hallway, lounge/dining room with French doors and window to rear garden, kitchen/breakfast room plus cloakroom. To the first floor there are three bedrooms, en-suite to master bedroom plus family bathroom. Enclosed landscaped rear garden and Single Garage.
LOCATION The property is situated in the sought after Radyr area of Cardiff which is well served by amenities. These include a parade of shops, golf and tennis clubs, doctors and dentists surgeries, optician, restaurant, two good primary schools and a comprehensive school. There is also a train station and regular bus service to and from the city centre.
ENTRANCE Entered via uPVC double glazed front door into hallway.
HALLWAY Doors to lounge/dining room, kitchen/breakfast room and cloakroom. Turning stairs to first floor. Karndean flooring. Radiator.
LOUNGE/DINING ROOM 15' 7" x 14' 8" (4.750m x 4.492m) Feature modern fireplace with inset electric pebble fire. uPVC double glazed window and French doors to rear. Fitted storage cupboard. Radiator. Space for dining table.
KITCHEN/BREAKFAST ROOM 11' 0" x 8' 9" (3.366m x 2.668m) Fitted with a wide range of modern units incorporating one and a half bowl sink unit and complementary work surfaces and tiled splashbacks. Fitted electric oven, gas hob and extractor fan over. Plumbed for automatic washing machine and dish washer. Space for fridge freezer and breakfast table. uPVC double glazed window to front. Radiator.
CLOAKROOM Low level WC, pedestal wash hand basin with tiled splashbacks. Radiator. Karndean flooring.
FIRST FLOOR Landing with doors to three bedrooms plus the family bathroom. Airing cupboard housing water tank. Loft access.
MASTER BEDROOM 11' 1" x 9' 1" (3.38m x 2.79m) uPVC double glazed window to front aspect. Fitted double wardrobe. Radiator. Door into;
EN-SUITE Fitted shower cubicle. low level WC and pedestal wash hand basin. Radiator. Extractor fan. Shaver point.
BEDROOM TWO 10' 4" x 8' 2" (3.15m x 2.51m) uPVC double glazed window to rear. Radiator.
BEDROOM THREE 7' 3" x 7' 1" (2.21m x 2.17m) uPVC double glazed window to rear. Radiator.
BATHROOM Suite comprising panelled bath, pedestal wash hand basin and low level WC. Part tiled walls. Shaver point. Ladder radiator.
OUTSIDE Two steps to the front door with decorative metal balustrade edged with two planting areas. Enclosed rear garden mainly laid to lawn with slate tiles with decorative raised beds. Path to rear gate access. Outside lighting.
GARAGE Situated to the rear of the property accessed via archway to the right of the property. The garage to the property is the furthest from the gate. The garage has an up and over door. Parking space to the front of the garage.
LOCATION The property is situated in the sought after Radyr area of Cardiff which is well served by amenities. These include a parade of shops, golf and tennis clubs, doctors and dentists surgeries, optician, restaurant, two good primary schools and a comprehensive school. There is also a train station and regular bus service to and from the city centre.
ENTRANCE Entered via uPVC double glazed front door into hallway.
HALLWAY Doors to lounge/dining room, kitchen/breakfast room and cloakroom. Turning stairs to first floor. Karndean flooring. Radiator.
LOUNGE/DINING ROOM 15' 7" x 14' 8" (4.750m x 4.492m) Feature modern fireplace with inset electric pebble fire. uPVC double glazed window and French doors to rear. Fitted storage cupboard. Radiator. Space for dining table.
KITCHEN/BREAKFAST ROOM 11' 0" x 8' 9" (3.366m x 2.668m) Fitted with a wide range of modern units incorporating one and a half bowl sink unit and complementary work surfaces and tiled splashbacks. Fitted electric oven, gas hob and extractor fan over. Plumbed for automatic washing machine and dish washer. Space for fridge freezer and breakfast table. uPVC double glazed window to front. Radiator.
CLOAKROOM Low level WC, pedestal wash hand basin with tiled splashbacks. Radiator. Karndean flooring.
FIRST FLOOR Landing with doors to three bedrooms plus the family bathroom. Airing cupboard housing water tank. Loft access.
MASTER BEDROOM 11' 1" x 9' 1" (3.38m x 2.79m) uPVC double glazed window to front aspect. Fitted double wardrobe. Radiator. Door into;
EN-SUITE Fitted shower cubicle. low level WC and pedestal wash hand basin. Radiator. Extractor fan. Shaver point.
BEDROOM TWO 10' 4" x 8' 2" (3.15m x 2.51m) uPVC double glazed window to rear. Radiator.
BEDROOM THREE 7' 3" x 7' 1" (2.21m x 2.17m) uPVC double glazed window to rear. Radiator.
BATHROOM Suite comprising panelled bath, pedestal wash hand basin and low level WC. Part tiled walls. Shaver point. Ladder radiator.
OUTSIDE Two steps to the front door with decorative metal balustrade edged with two planting areas. Enclosed rear garden mainly laid to lawn with slate tiles with decorative raised beds. Path to rear gate access. Outside lighting.
GARAGE Situated to the rear of the property accessed via archway to the right of the property. The garage to the property is the furthest from the gate. The garage has an up and over door. Parking space to the front of the garage.
Council tax
First listed
Over a month agoEnergy Performance Certificate
Goetre Fawr, Radyr
Placebuzz mortgage repayment calculator
Monthly repayment
The Est. Mortgage is for a 25 years repayment mortgage based on a 10% deposit and a 5.5% annual interest. It is only intended as a guide. Make sure you obtain accurate figures from your lender before committing to any mortgage. Your home may be repossessed if you do not keep up repayments on a mortgage.
Goetre Fawr, Radyr - Streetview
DISCLAIMER: Property descriptions and related information displayed on this page are marketing materials provided by MGY - Radyr. Placebuzz does not warrant or accept any responsibility for the accuracy or completeness of the property descriptions or related information provided here and they do not constitute property particulars. Please contact MGY - Radyr for full details and further information.

