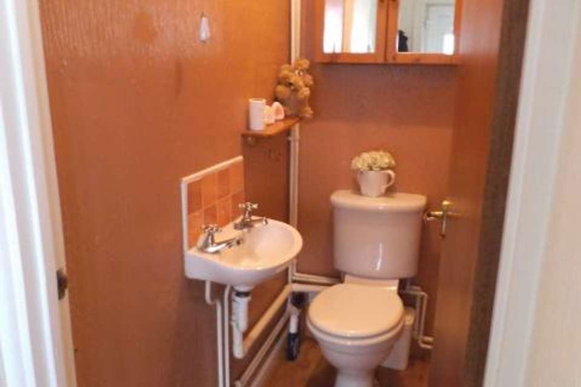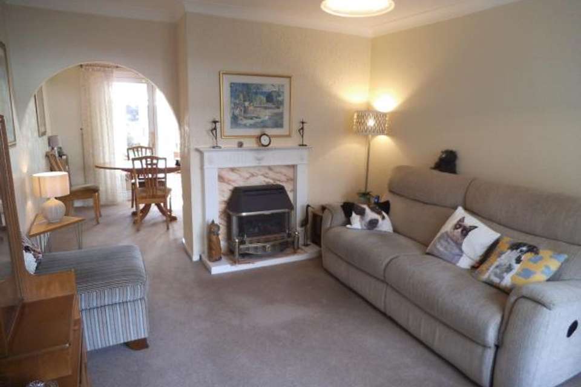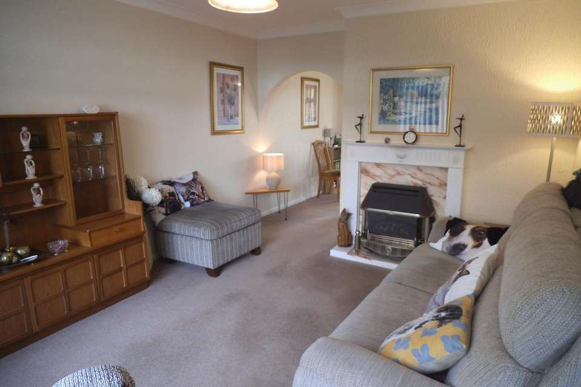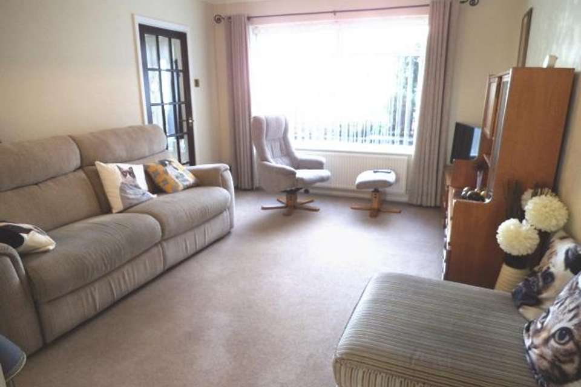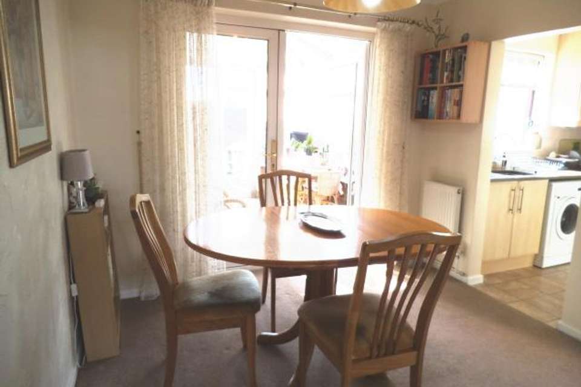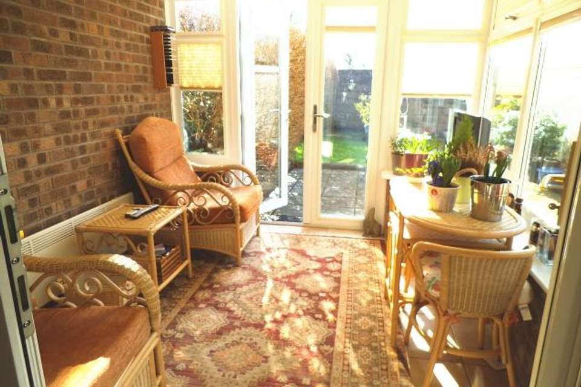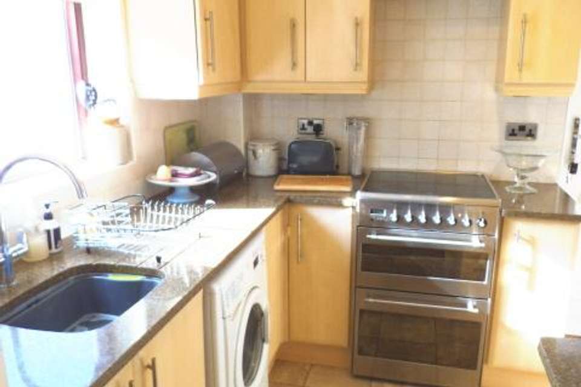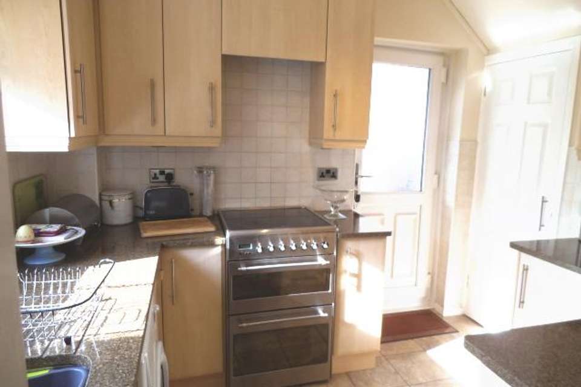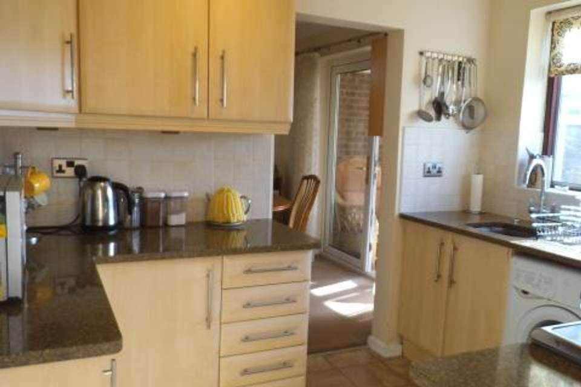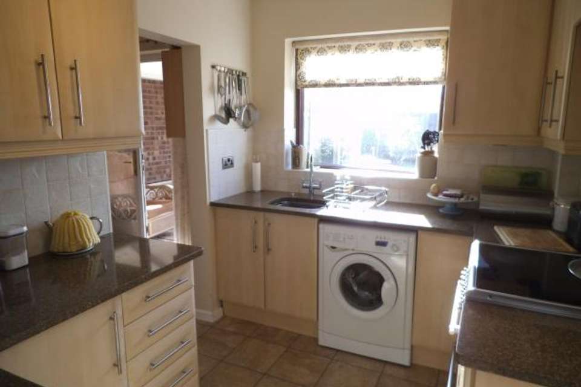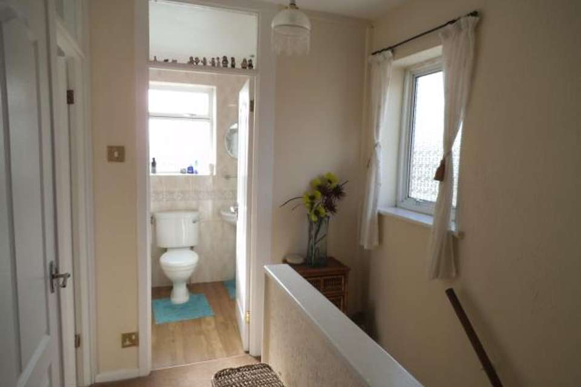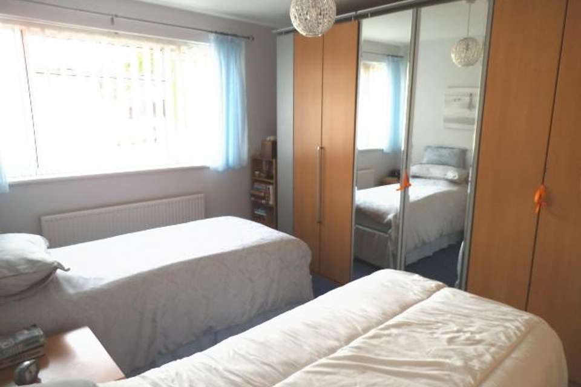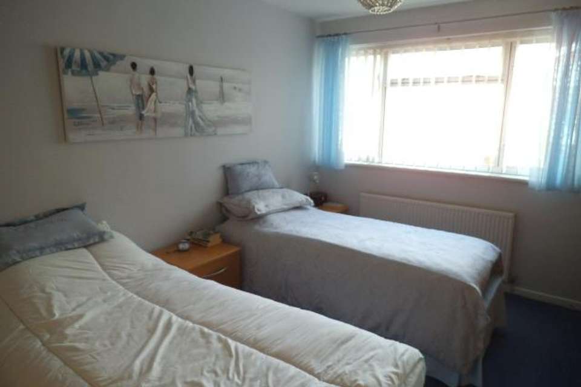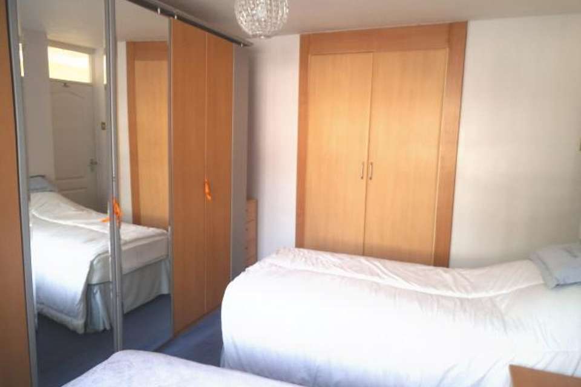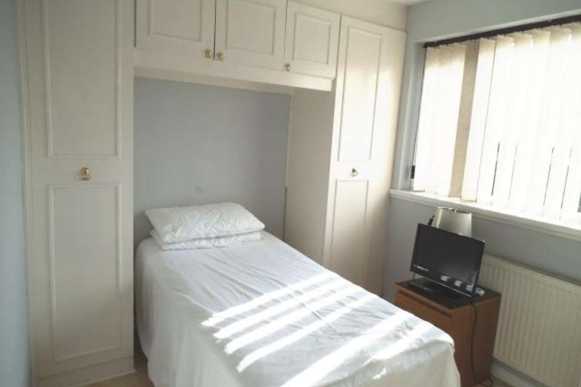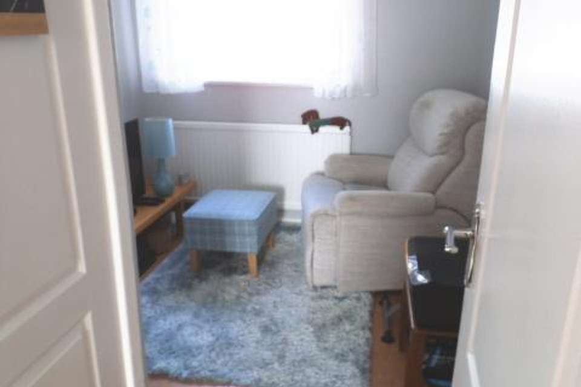3 bedroom semi-detached house for sale
Sycamore Close, Litchard, Bridgend CF31semi-detached house
bedrooms
Property photos
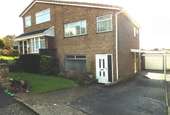
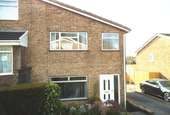
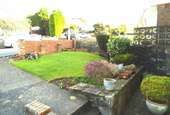
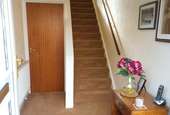
+16
Property description
A freehold, "Tudor Jenkins" constructed semi-detached house within the approach of this small, private cul-de-sac. The property is offered for sale for the first time since it was constructed some fifty years ago. The house benefits from double glazed windows and doors and has the bonus of a south westerly facing rear garden as well as a conservatory and the property also has a gas central heating system,Litchard is conveniently situated for both Bridgend town and the nearby McArthur Glen Discount Designer Outlet, which is adjacent to Junction 36 of the M4 Motorway. The property backs on to Litchard Primary school and within the locality there is a corner shop, a Post Office at Pendre and to the opposite side is the Princess of Wales Hospital. Bridgend itself has main bus and rail services and there is a railway station between lower Litchard and Wildmill.THE ACCOMMODATION CONSISTS OF:-ENTRANCE HALL: 2.84m(9'4") x 1.79m(9'10"). Wood block floor. Fitted carpet to hall, stairs and landing. Handrail to one side of staircase. One radiator. uPVC double glazed front door.CLOAKROOM: White low level WC, wash-hand basin with tiled splash back, laminate strip floor, extractor fan.FRONT FACING LOUNGE: 3.48m(11'5") x 4.30m(14'1"). Large window with vertical blind. Wood block floor. Fitted carpet. One radiator. Coved ceiling. Fifteen panel glazed door from the hallway. Feature fire surround with free standing gas fire/Baxi central heating unit. An open archway to one side leads through to the:-DINING ROOM: 2.91m(9'6") x 2.52m(8'3"). Wood block floor. Fitted carpet. Coved ceiling. French doors lead into the rear-facing conservatory. Leading off the dining room through a square arch is the:-FITTED KITCHEN: 2.33m(7'7") x 2.90m(9'6"). Ceramic tiled floor. Comprehensive range of wall and base units. Contrasting granite worktops with inset sink. Plumbing for washing machine. Built in fridge with décor panel door. Worktop lighting. Door into the under stairs storage cupboard. Window overlooking the rear garden. uPVC double glazed side door to driveway.CONSERVATORY: 2.84m(9'4") x 2.52m(8'3"). uPVC double glazed French doors leading to the garden. Ceramic tiled floor. Independent electric panel heater.FIRST FLOOR – Landing: 2.73m(8'11") x 1.87m(6'1") including the stairwell. Fitted carpet. Access to loft. Window to the side. Built in airing cupboard.BEDROOM ONE: 4.01m(13'2") x 3.15m(10'4"). Window to the front with vertical blind. Fitted carpet. One radiator. Built in double wardrobe with hanging space, shelving and drawer unit.BEDROOM TWO: 2.95m(9'0") x 2.49m(8'2"). Window to the rear with vertical blind. Built in wardrobes and cupboards above. Wood laminate effect strip floor. One radiator.BEDROOM THREE: 3.16m(10'4") x 2.21m(7'3"). Maximum "L" shaped measurement including a corner cupboard/wardrobe. Wood effect laminate strip floor. One radiator. Window to the front with vertical blind.BATHROOM: 1.65m(5'5") x 2.30m(7'6"). Window to the rear. Fully ceramic tiled walls. Wood effect laminate strip floor. Suite comprising panelled bath, wash-hand basin and WC. Corner curved shower cubicle with Triton electric shower. Tall ladder style radiator. Coved ceiling. Recessed spotlights. Extractor fan.OUTSIDE: Lawned front garden with borders, driveway and carport.GARAGE: 5.42m(17'9") x 2.52m(8'3"). Up and over door. Light and power.Side gate from the driveway leads into the:-REAR GARDEN: With pathways and patio, shrubbery, hedging and high rear boundary walling. Outside water tap.
Council tax
First listed
Over a month agoSycamore Close, Litchard, Bridgend CF31
Placebuzz mortgage repayment calculator
Monthly repayment
The Est. Mortgage is for a 25 years repayment mortgage based on a 10% deposit and a 5.5% annual interest. It is only intended as a guide. Make sure you obtain accurate figures from your lender before committing to any mortgage. Your home may be repossessed if you do not keep up repayments on a mortgage.
Sycamore Close, Litchard, Bridgend CF31 - Streetview
DISCLAIMER: Property descriptions and related information displayed on this page are marketing materials provided by Reed Evans & Co - Bridgend County. Placebuzz does not warrant or accept any responsibility for the accuracy or completeness of the property descriptions or related information provided here and they do not constitute property particulars. Please contact Reed Evans & Co - Bridgend County for full details and further information.





