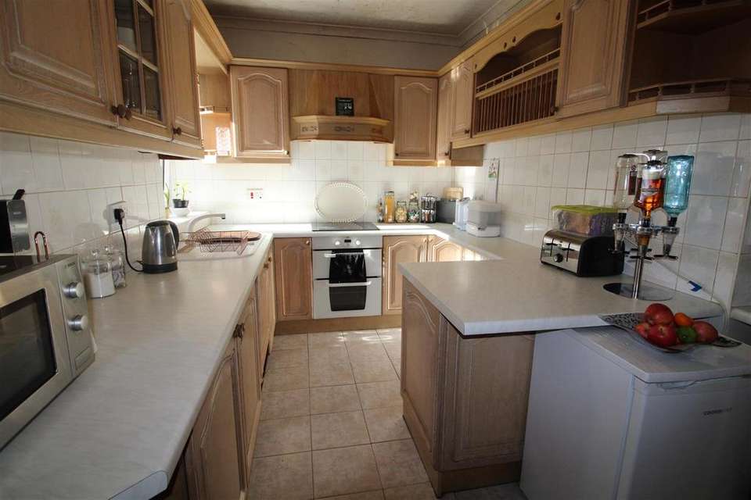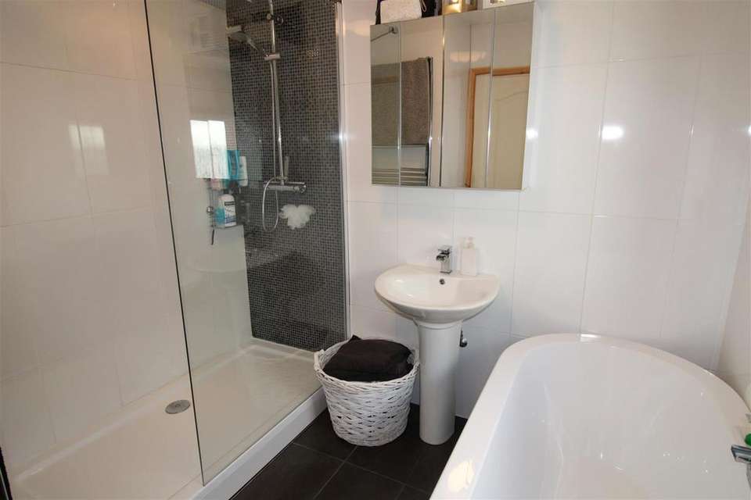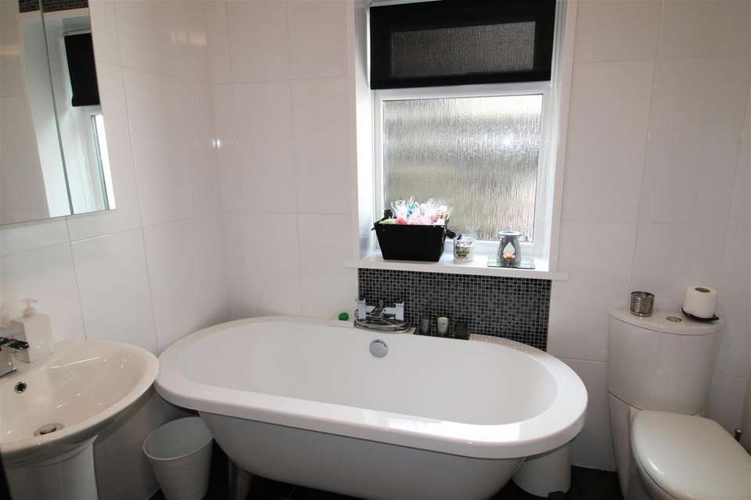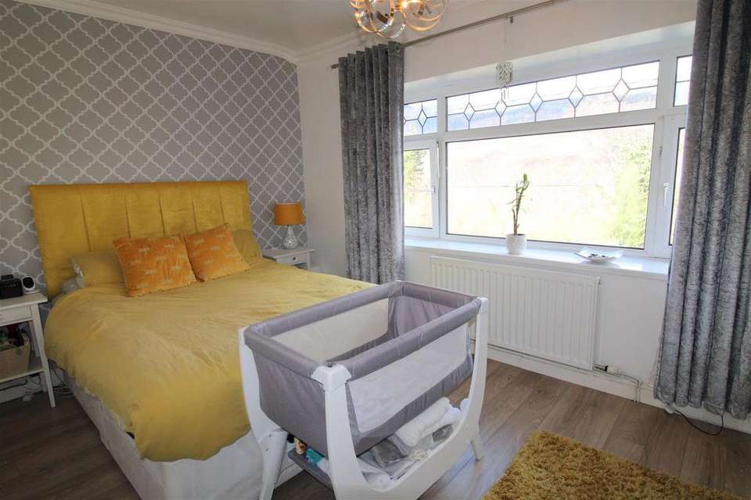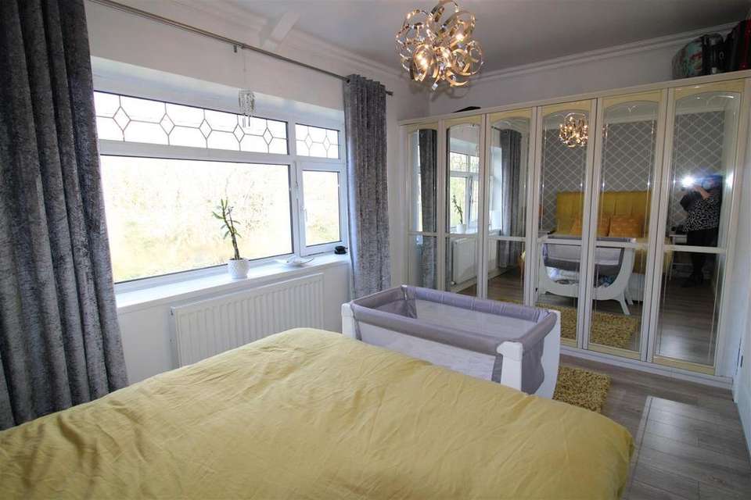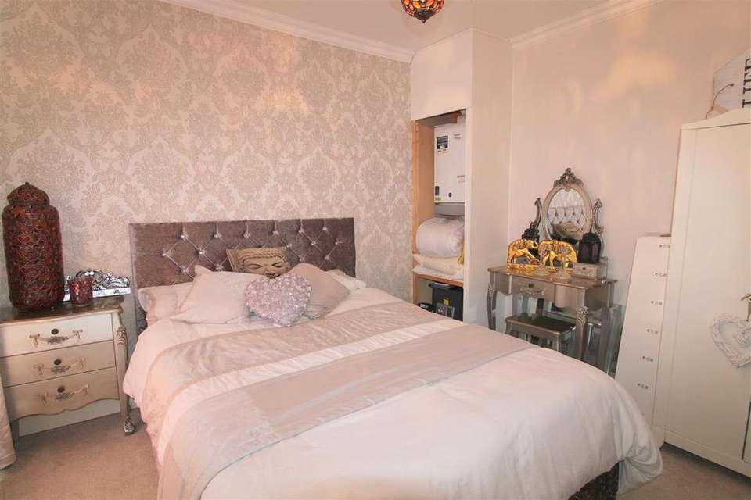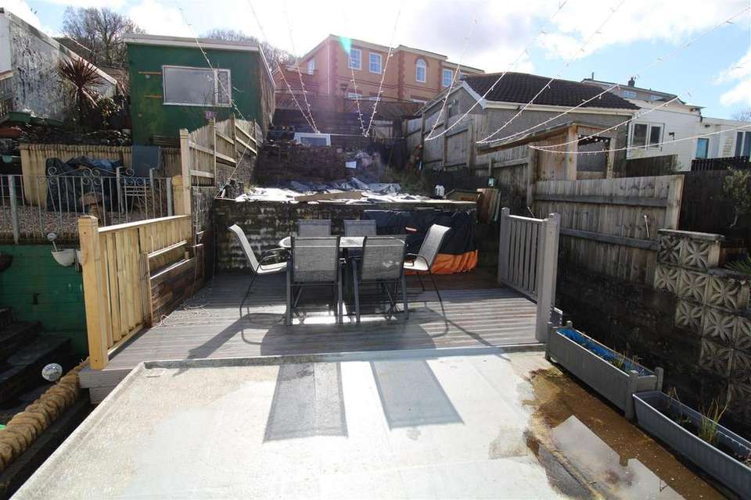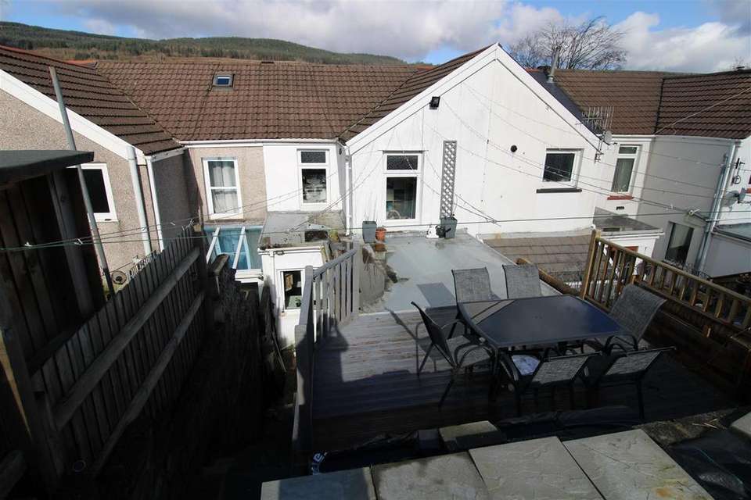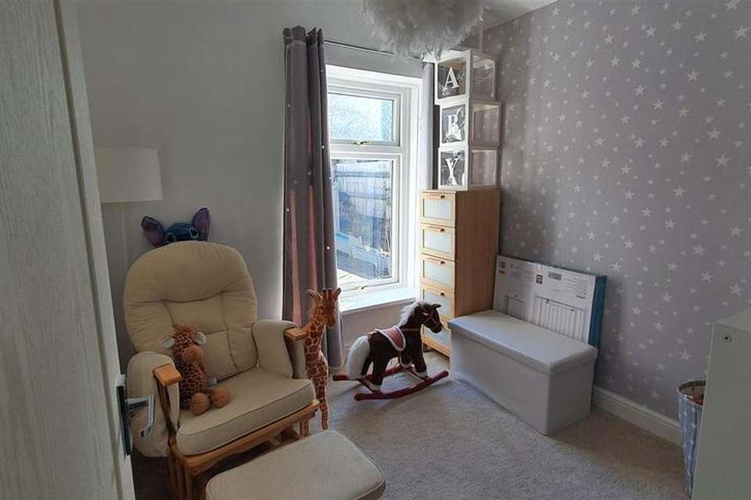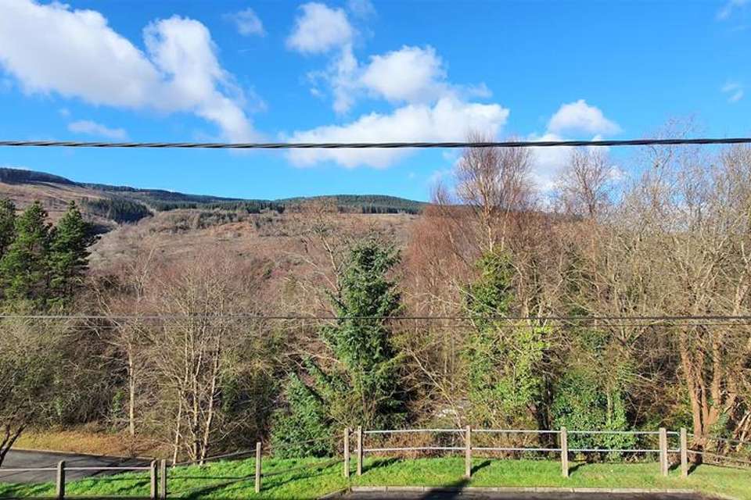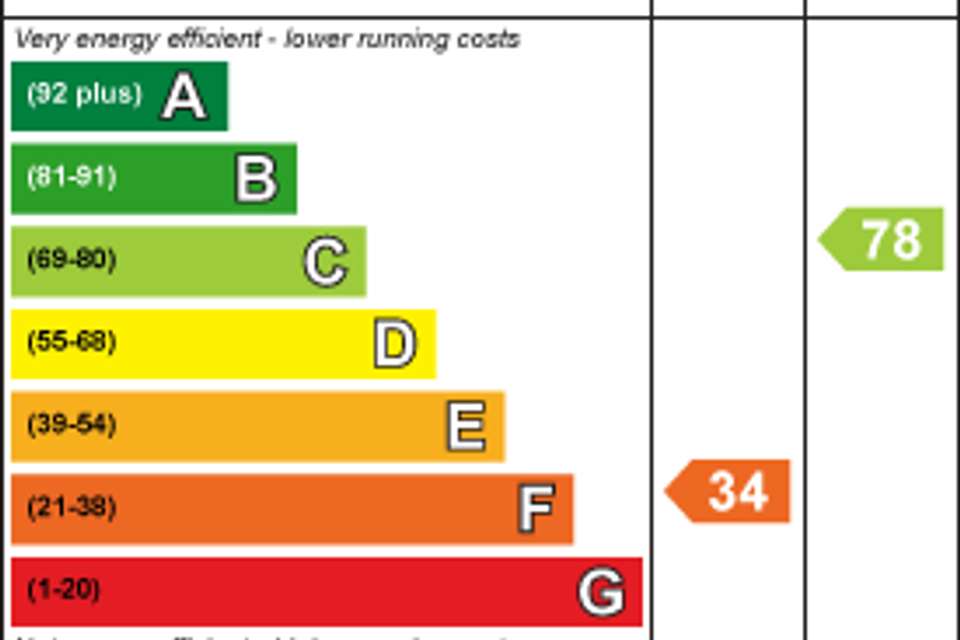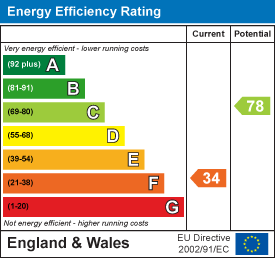3 bedroom terraced house for sale
Bryn Terrace, Melincourt, Neathterraced house
bedrooms
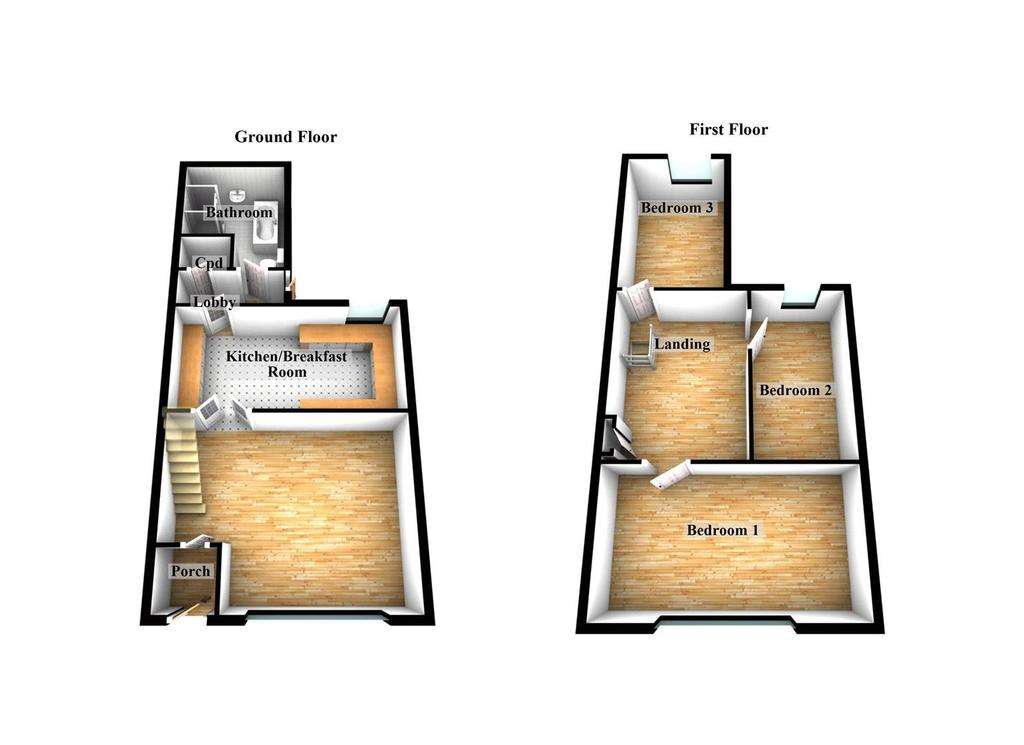
Property photos

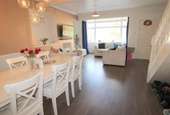
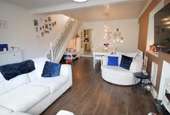
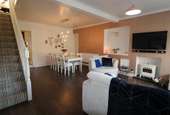
+11
Property description
Situated within the semi-rural village of Melincourt within walking distance of the popular Waterfalls, benefitting from beautiful open views of countryside to front and being a short drive away from all amenities and facilities at Neath Town Centre, a mid-terraced family home, well presented by the present owners offering accommodation over 2 floors to include good size lounge/dining room, kitchen and family bathroom/w.c. to the ground floor and 3 bedrooms to the first floor. Externally, there is a tiered rear garden and space for the erection of a garage.
Main Dwelling -
Living Room/Dining Room - 7.700m x 4.580m (25'3" x 15'0") - With laminate flooring, alcove shelving, two radiators, double glazed square bay window to front, coved ceiling, stairs to first floor.
Kitchen - 4.732m x 2.372m (15'6" x 7'9") - Fitted with a range of base and wall units in light oak with work surfaces over, built-in electric oven, ceramic hob with extractor canopy over, integrated fridge, freezer and dishwasher, plate rack, glass fronted wall display units, part tiled walls, tiled floor, coved ceiling, radiator, double glazed window to rear.
Lobby - 2.785m x 0.849m (9'1" x 2'9") - With tiled floor, double cupboard housing washing machine and tumble dryer, double glazed door to rear garden.
Bathroom/W.C. - 2.569m x 2.408m (8'5" x 7'10") - With 4 piece suite in white comprising freestanding bath with shower attachment to taps, w.c., wash hand basin, double shower cubicle with Rainfall shower and hand-held shower, heated towel rail, double glazed window to rear, spotlights to ceiling, fully tiled walls and floor.
First Floor - Landing area with fitted storage cupboard.
Bedroom One - 4.111m x 2.846m (13'5" x 9'4") - Range of fitted wardrobes with mirror doors, laminate flooring, radiator, coved ceiling, double glazed window to front.
Bedroom Two - 3.543m x 2.998m (11'7" x 9'10") - With fitted cupboard housing combination gas central heating boiler, double glazed window to rear, radiator.
Bedroom Three - 2.82m x 2.442m (9'3" x 8'0") - With double glazed window to rear, radiator, coved ceiling.
Outside - Steps up to decked area, further garden area which is tiered. There is space for the construction of a garage and pedestrian gate to rear lane.
Main Dwelling -
Living Room/Dining Room - 7.700m x 4.580m (25'3" x 15'0") - With laminate flooring, alcove shelving, two radiators, double glazed square bay window to front, coved ceiling, stairs to first floor.
Kitchen - 4.732m x 2.372m (15'6" x 7'9") - Fitted with a range of base and wall units in light oak with work surfaces over, built-in electric oven, ceramic hob with extractor canopy over, integrated fridge, freezer and dishwasher, plate rack, glass fronted wall display units, part tiled walls, tiled floor, coved ceiling, radiator, double glazed window to rear.
Lobby - 2.785m x 0.849m (9'1" x 2'9") - With tiled floor, double cupboard housing washing machine and tumble dryer, double glazed door to rear garden.
Bathroom/W.C. - 2.569m x 2.408m (8'5" x 7'10") - With 4 piece suite in white comprising freestanding bath with shower attachment to taps, w.c., wash hand basin, double shower cubicle with Rainfall shower and hand-held shower, heated towel rail, double glazed window to rear, spotlights to ceiling, fully tiled walls and floor.
First Floor - Landing area with fitted storage cupboard.
Bedroom One - 4.111m x 2.846m (13'5" x 9'4") - Range of fitted wardrobes with mirror doors, laminate flooring, radiator, coved ceiling, double glazed window to front.
Bedroom Two - 3.543m x 2.998m (11'7" x 9'10") - With fitted cupboard housing combination gas central heating boiler, double glazed window to rear, radiator.
Bedroom Three - 2.82m x 2.442m (9'3" x 8'0") - With double glazed window to rear, radiator, coved ceiling.
Outside - Steps up to decked area, further garden area which is tiered. There is space for the construction of a garage and pedestrian gate to rear lane.
Council tax
First listed
Over a month agoEnergy Performance Certificate
Bryn Terrace, Melincourt, Neath
Placebuzz mortgage repayment calculator
Monthly repayment
The Est. Mortgage is for a 25 years repayment mortgage based on a 10% deposit and a 5.5% annual interest. It is only intended as a guide. Make sure you obtain accurate figures from your lender before committing to any mortgage. Your home may be repossessed if you do not keep up repayments on a mortgage.
Bryn Terrace, Melincourt, Neath - Streetview
DISCLAIMER: Property descriptions and related information displayed on this page are marketing materials provided by Astleys - Neath. Placebuzz does not warrant or accept any responsibility for the accuracy or completeness of the property descriptions or related information provided here and they do not constitute property particulars. Please contact Astleys - Neath for full details and further information.





