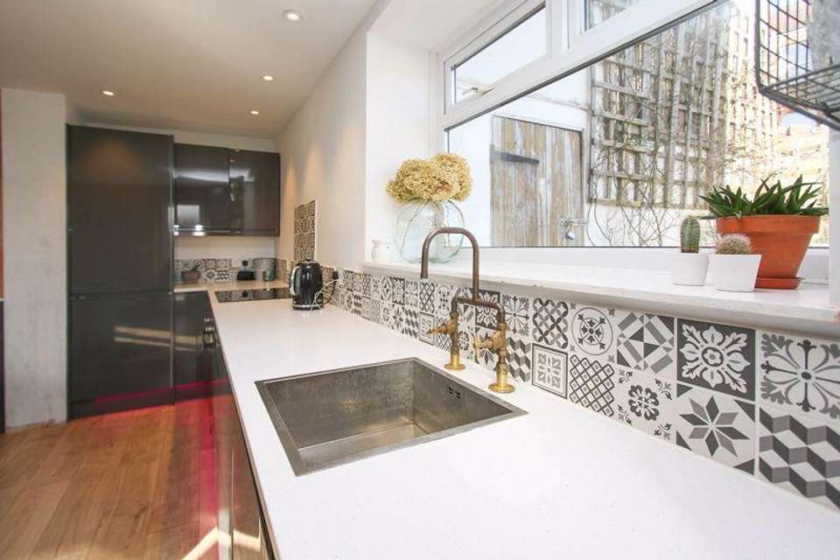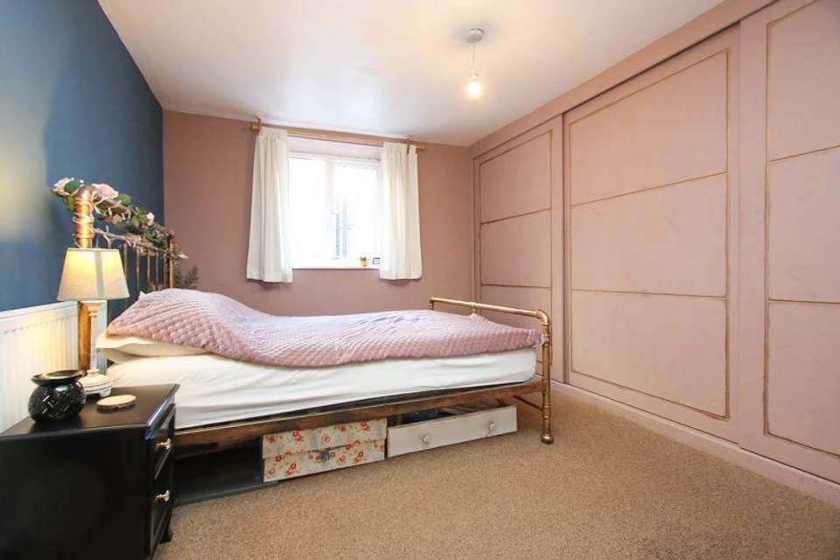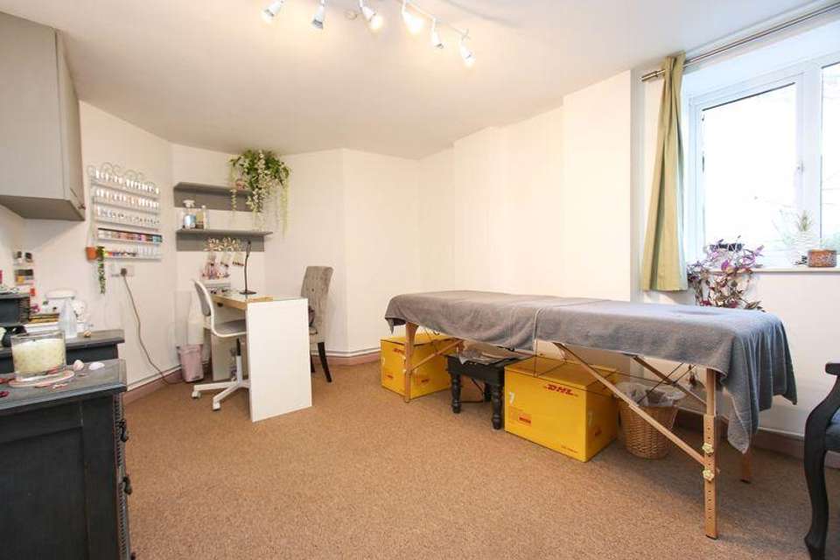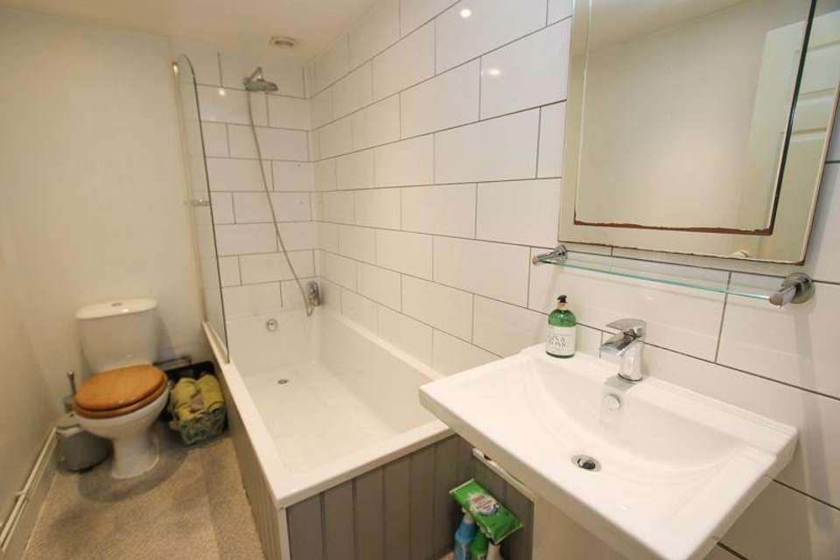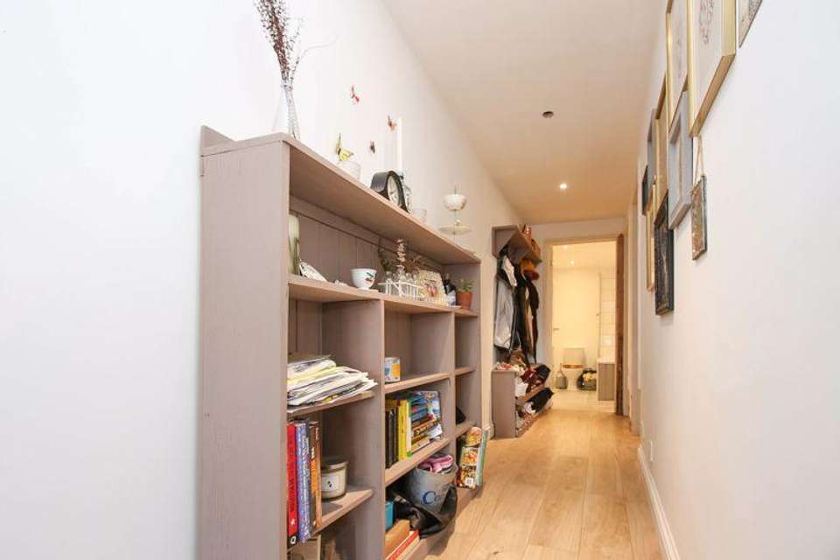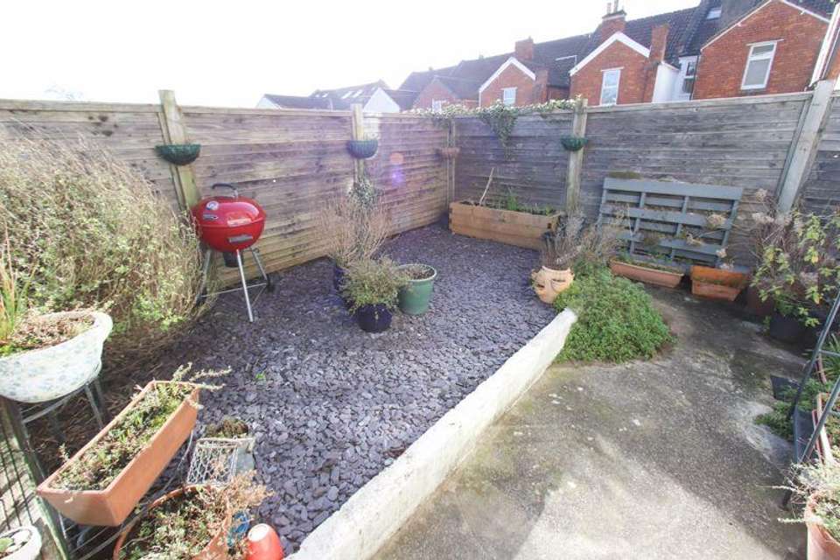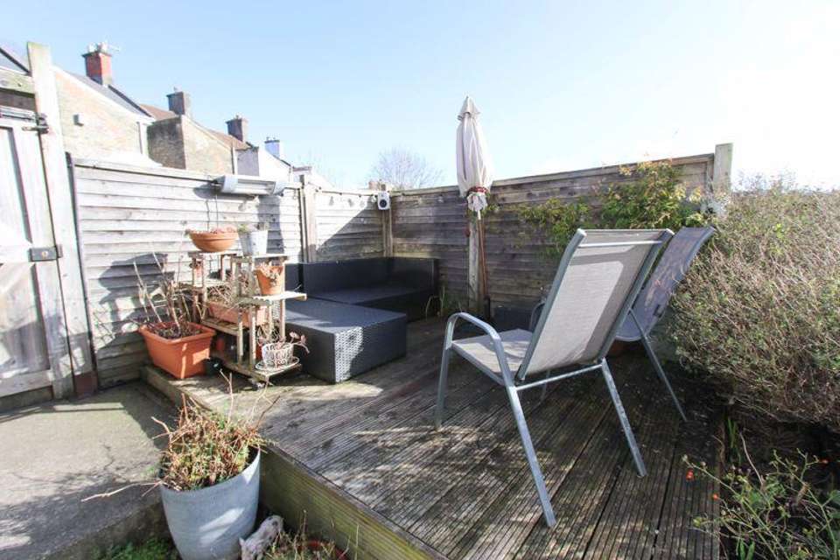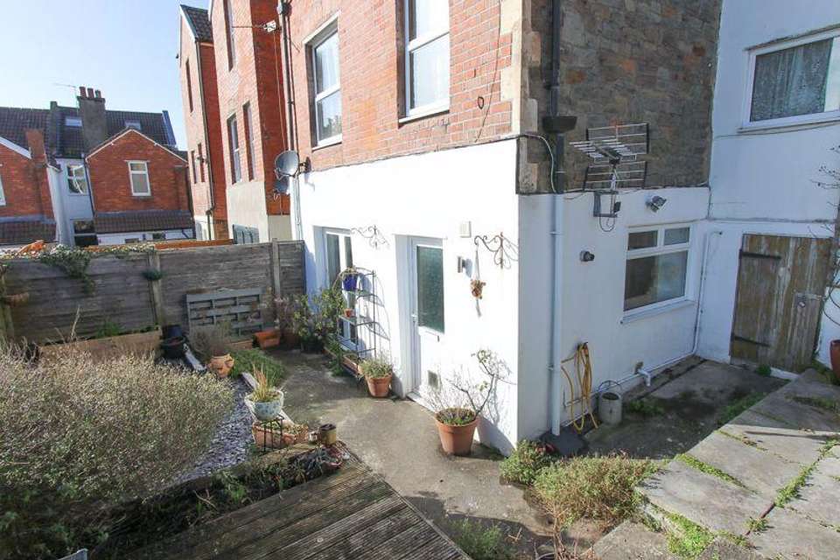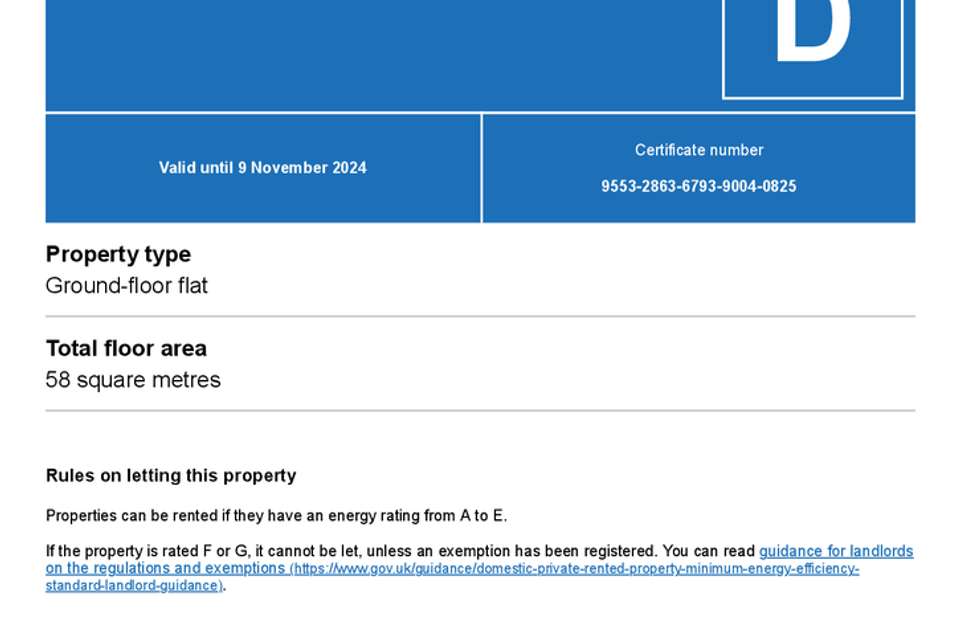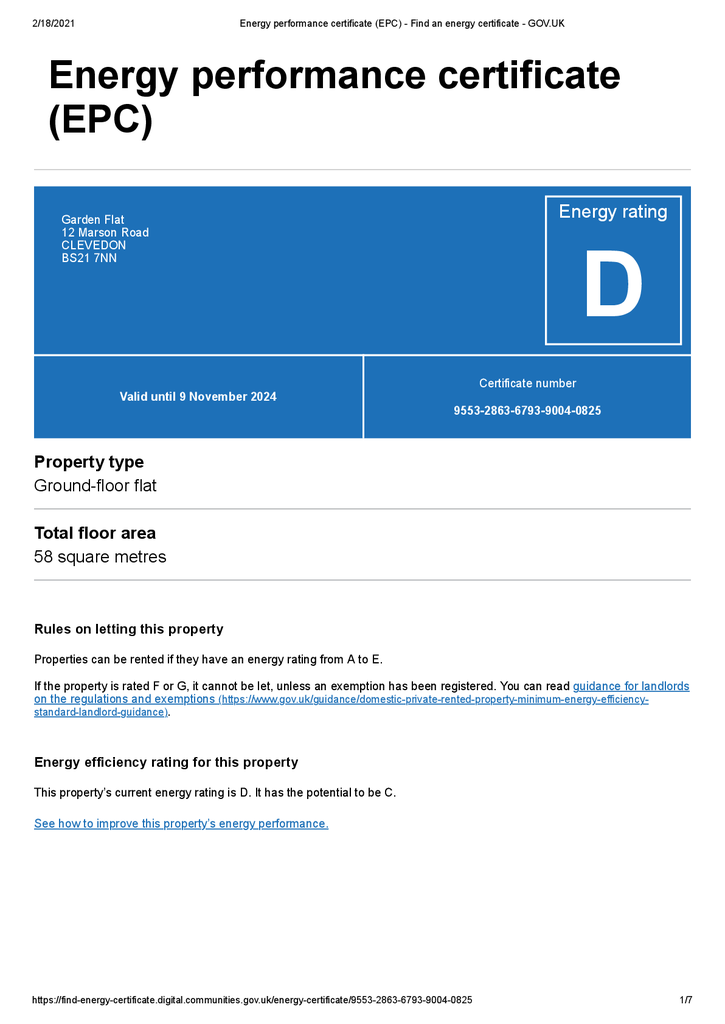2 bedroom flat for sale
Marson Road, Clevedonflat
bedrooms
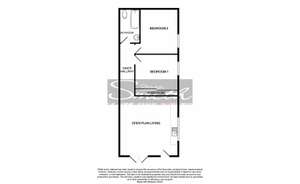
Property photos

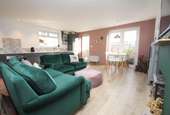
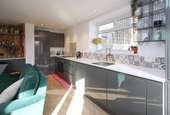
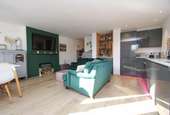
+9
Property description
Situated in a convenient location just off Clevedon Town Centre, this deceptively spacious garden apartment effortlessly combines style and luxury to offer an outstanding opportunity ideal for the first time or investment buyer. Upon entrance, you are greeted by the most impressive open plan living area comprising contemporary high gloss kitchen and a spacious sitting room with feature fireplace and French doors leading to the private garden. In addition, there are two double bedrooms, the master with ample storage, and a stylish bathroom. Throughout, the decor and fittings have been thoughtfully chosen to create an elegant yet cosy home. The private garden is fully enclosed and cleverly set out with areas of patio and slate shingle creating the perfect space to enjoy some summer sunshine and outdoor dining and there is an allocated parking space to the side. We highly recommend a viewing of this delightful home!
Accommodation (all measurements approximate)
Front door opens to:
Open Plan Living - 16' 9'' x 16' 4'' (5.10m x 4.97m)
Such a lovely space with underfloor heating.
Kitchen Area
Beautifully fitted with a range of grey high gloss fronted wall and base units with working surfaces with square stainless steel sink and Victorian style mixer tap. Electric oven with four ring induction hob, integrated fridge/freezer, dishwasher and washing machine. Tiled splashbacks, spotlights. Wood effect floor flowing through into the dining and seating area with french doors to the private garden. Underfloor heating.
Inner Hall
Wood effect flooring, spotlights and leading to the following accommodation:
Bedroom 1 - 11' 7'' x 12' 1'' (3.53m x 3.68m)
Measurements include built in wardrobes. Window.
Bedroom 2 - 12' 7'' x 12' 1'' (3.83m x 3.68m)
A second double bedroom with window.
Bathroom
Beautifully fitted with a three piece white suite of WC, washhand basin, bath with shower attachment and glass shower screen door. Partially tiled walls, spotlights, extractor fan.
OUTSIDE
From Marson Road a driveway extends down to the side of the property of Number 12 leading to the allocated parking space. A lockable gate then opens to the private garden for number 12b with 3 steps descending to the front door passing a raised decking area and a slate shingle area ideal for freestanding pots etc. The garden is bound by panelled fencing and has the added advantage of being predominately southerly facing and is certainly a great space for outdoor entertaining. Water tap.
Lease Details:
999 years from 01.04.1980Management fee: £30 per month, this covers any maintenance to the outside of the property/roof etc.
Health and Safety Statement
We would like to bring to your attention the potential risks of viewing a property that you do not know. Please take care as we cannot be responsible for accidents that take place during a viewing.
Accommodation (all measurements approximate)
Front door opens to:
Open Plan Living - 16' 9'' x 16' 4'' (5.10m x 4.97m)
Such a lovely space with underfloor heating.
Kitchen Area
Beautifully fitted with a range of grey high gloss fronted wall and base units with working surfaces with square stainless steel sink and Victorian style mixer tap. Electric oven with four ring induction hob, integrated fridge/freezer, dishwasher and washing machine. Tiled splashbacks, spotlights. Wood effect floor flowing through into the dining and seating area with french doors to the private garden. Underfloor heating.
Inner Hall
Wood effect flooring, spotlights and leading to the following accommodation:
Bedroom 1 - 11' 7'' x 12' 1'' (3.53m x 3.68m)
Measurements include built in wardrobes. Window.
Bedroom 2 - 12' 7'' x 12' 1'' (3.83m x 3.68m)
A second double bedroom with window.
Bathroom
Beautifully fitted with a three piece white suite of WC, washhand basin, bath with shower attachment and glass shower screen door. Partially tiled walls, spotlights, extractor fan.
OUTSIDE
From Marson Road a driveway extends down to the side of the property of Number 12 leading to the allocated parking space. A lockable gate then opens to the private garden for number 12b with 3 steps descending to the front door passing a raised decking area and a slate shingle area ideal for freestanding pots etc. The garden is bound by panelled fencing and has the added advantage of being predominately southerly facing and is certainly a great space for outdoor entertaining. Water tap.
Lease Details:
999 years from 01.04.1980Management fee: £30 per month, this covers any maintenance to the outside of the property/roof etc.
Health and Safety Statement
We would like to bring to your attention the potential risks of viewing a property that you do not know. Please take care as we cannot be responsible for accidents that take place during a viewing.
Council tax
First listed
Over a month agoEnergy Performance Certificate
Marson Road, Clevedon
Placebuzz mortgage repayment calculator
Monthly repayment
The Est. Mortgage is for a 25 years repayment mortgage based on a 10% deposit and a 5.5% annual interest. It is only intended as a guide. Make sure you obtain accurate figures from your lender before committing to any mortgage. Your home may be repossessed if you do not keep up repayments on a mortgage.
Marson Road, Clevedon - Streetview
DISCLAIMER: Property descriptions and related information displayed on this page are marketing materials provided by Steven Smith Town & Country Estate Agents - Clevedon. Placebuzz does not warrant or accept any responsibility for the accuracy or completeness of the property descriptions or related information provided here and they do not constitute property particulars. Please contact Steven Smith Town & Country Estate Agents - Clevedon for full details and further information.





