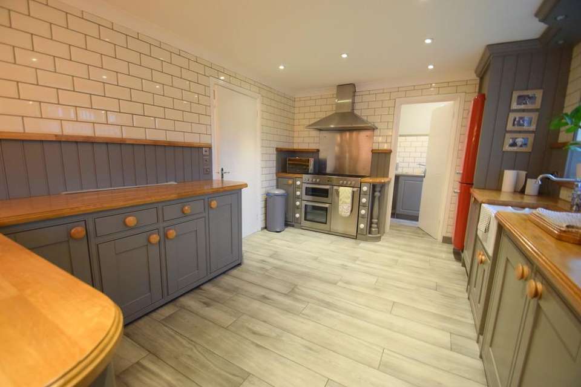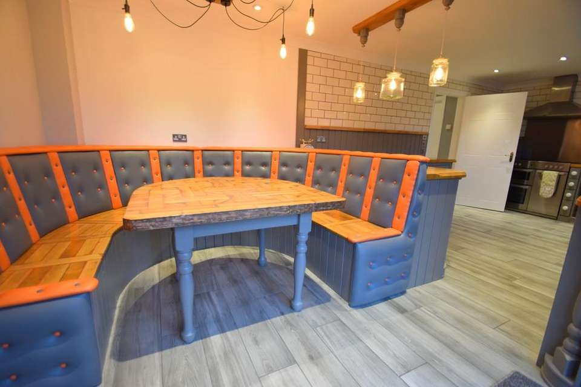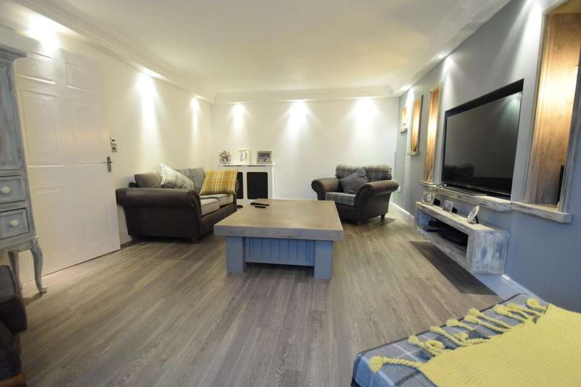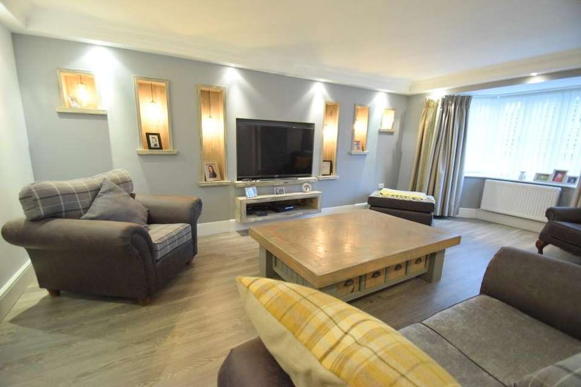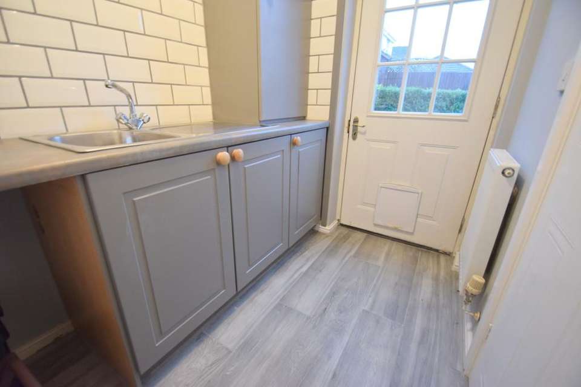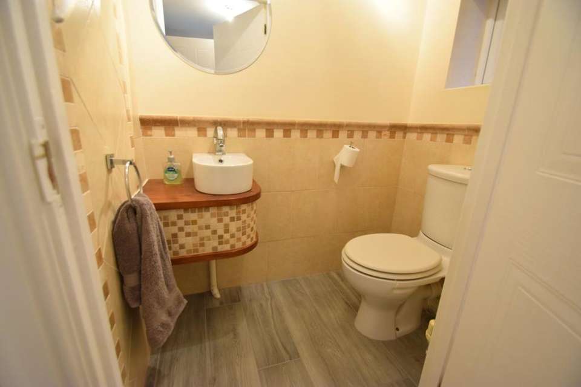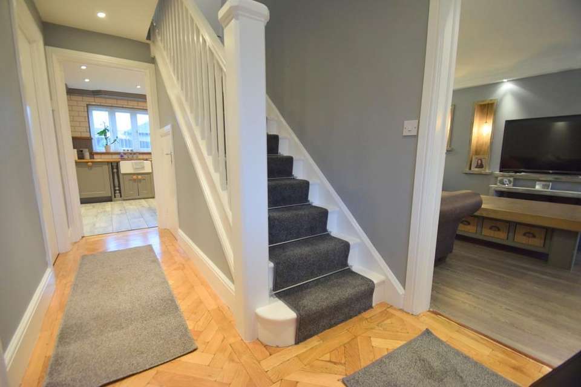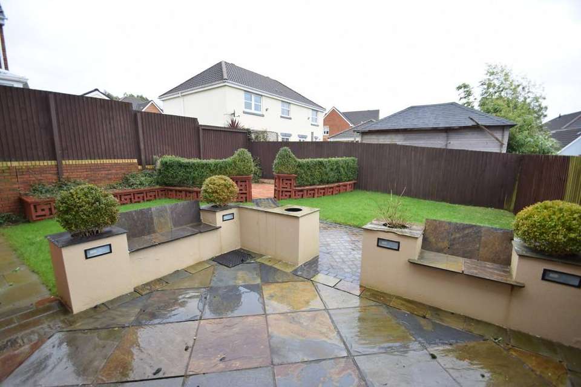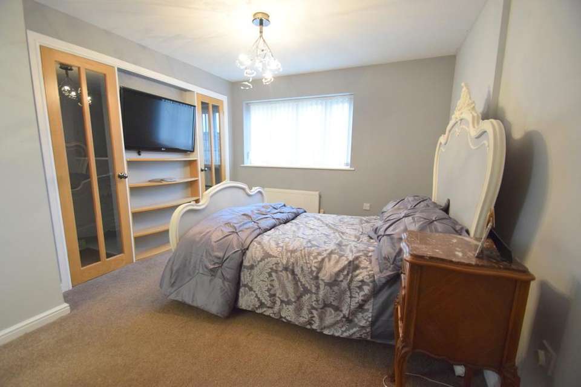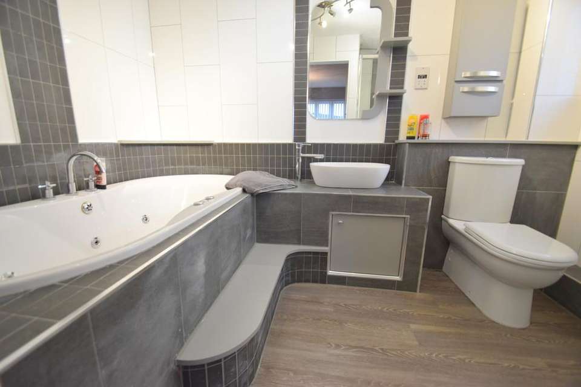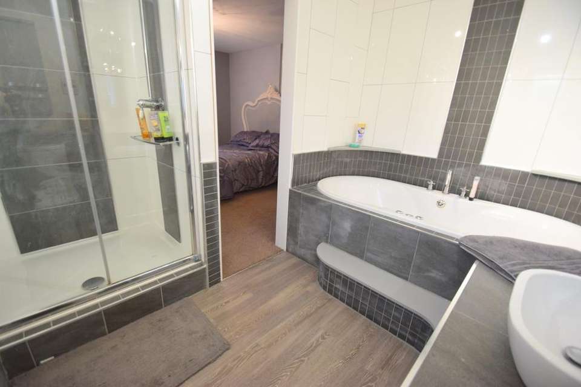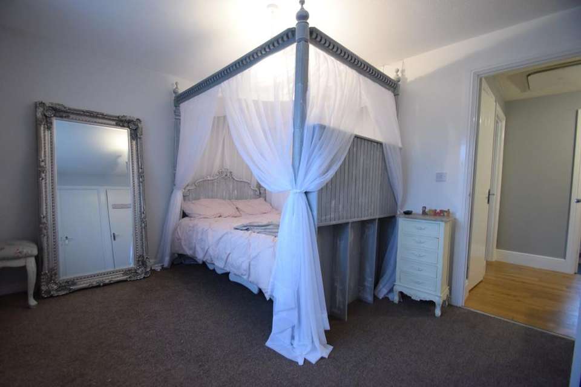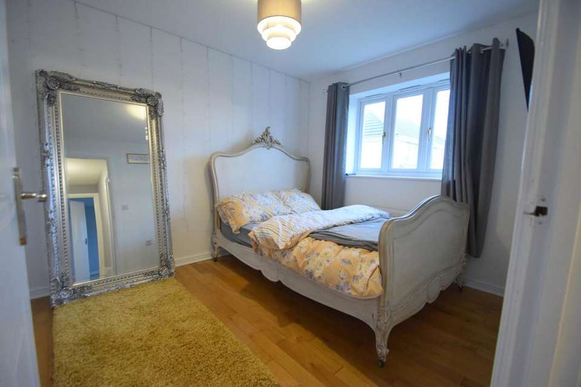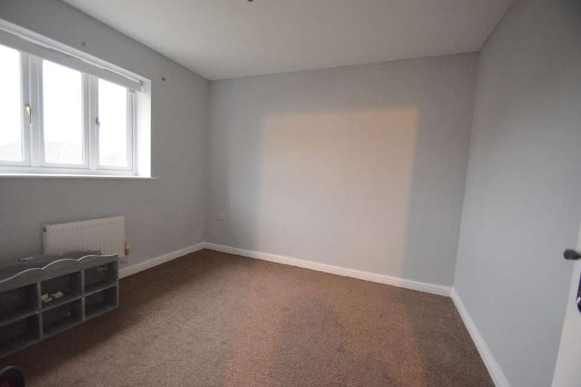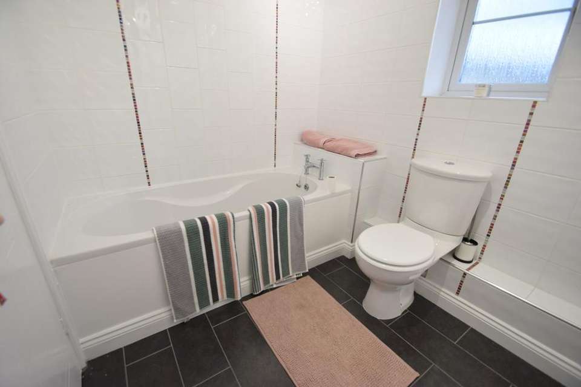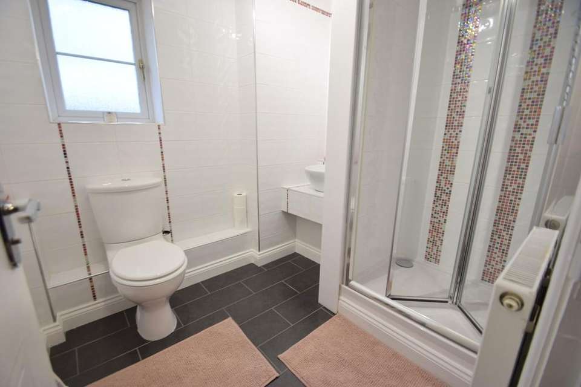4 bedroom detached house for sale
42 Clos Henblas, Broadlands, Bridgend, Bridgend County Borough, CF31 5EUdetached house
bedrooms
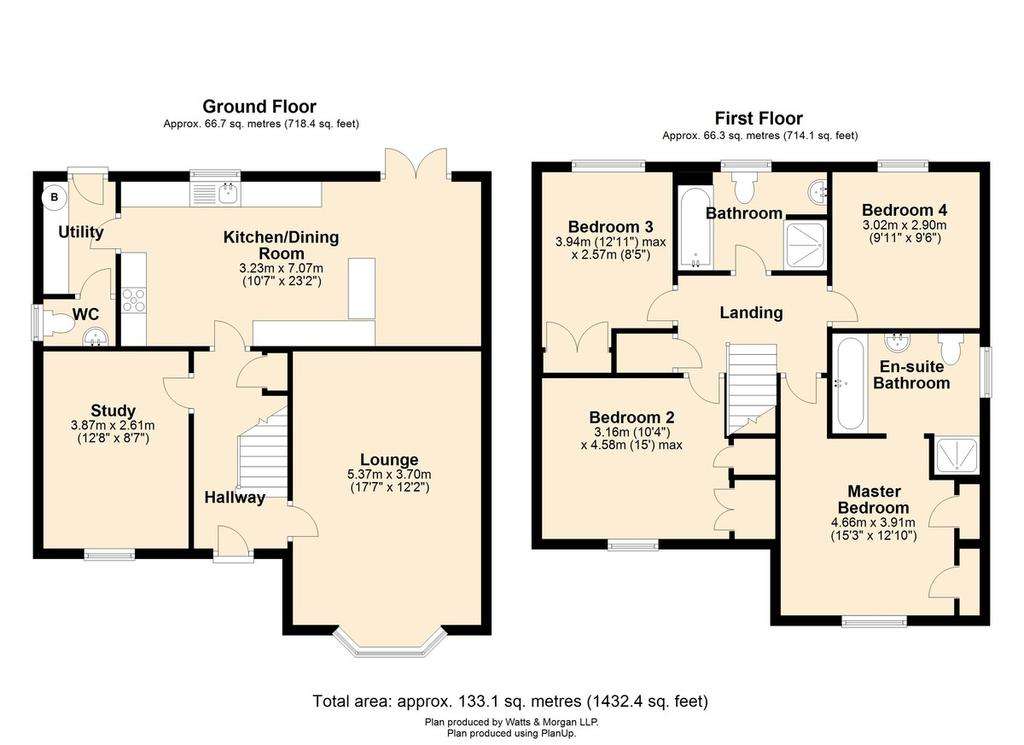
Property photos

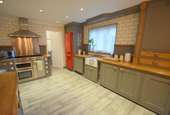
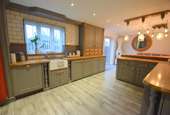
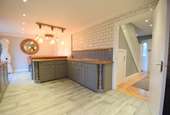
+16
Property description
GROUND FLOOR Entrance via partly glazed composite door with window adjacent into the welcoming entrance hallway offering parquet flooring and a carpeted runner staircase to the first floor landing with an understairs storage cupboard.
The lounge is a fantastic sized reception room offering karndean flooring, bay fronted window, alcove with hanging lights and ample space for freestanding furniture.
The study/additional reception room offers carpeted flooring and a uPVC window to the front elevation.
The open plan kitchen/dining room has been fitted with a range of shaker style wall and base units with hardwood work surfaces.
Appliances to remain include; freestanding 'Belling' oven and grill with 5-ring gas hob and extractor over, integral dishwasher and 'Smeg' fridge/freezer. Further features include 'belfast' sink unit, cupboards for storage, recessed spotlights, tiled wood effect flooring and a uPVC window to the rear elevation. The dining room offers built-in bench seating with table to remain and uPVC patio doors provide access to the rear garden.
The utility room offers additional base units with a stainless steel sink unit, a cupboard housing the combi boiler and a composite door provides access to the rear garden.
A 2-piece WC serves the ground floor.
FIRST FLOOR The first floor landing offers hardwood flooring, an airing cupboard and a loft hatch providing access to loft space.
The master bedroom is a fantastic sized double bedroom offering carpeted flooring, a uPVC window to the front elevation and built in walk-in wardrobes. Leading into a 4-piece contemporary bathroom comprising; jacuzzi sunken bath, double walk-in shower cubicle with rainfall shower over, wash-hand basin and WC. Further features include laminate flooring, fully tiled walls, an obscured uPVC window to the side elevation and a heated towel radiator.
Bedroom two is a sizeable double bedroom offering carpeted flooring, double fitted wardrobes, single fitted wardrobe and space for freestanding furniture.
Bedroom three is a further good sized double bedroom offering continuation of hardwood flooring, double fitted wardrobes and a uPVC window to the side elevation.
Bedroom four is a double bedroom offering carpeted flooring and a uPVC window to the rear elevation.
The family bathroom has been fitted with 4-piece suite comprising; panelled bath, wash-hand basin, WC and walk-in shower cubicle. Further features include tiled flooring, tiled walls and an obscured uPVC window to the rear elevation.
GARDENS AND GROUNDS No.42 is approached off the road onto a private driveway with space for two to three vehicles leading into a double garage with full power supply. The front garden offers slate flooring and a pathway leads to the front door with a swinging bench. To the rear of the property lies a generous sized garden with a patio area idea for garden furniture. Further offering lawned sections, enclosed by a feather edged fencing.
SERVICES AND TENURE All mains services connected. Freehold.
The lounge is a fantastic sized reception room offering karndean flooring, bay fronted window, alcove with hanging lights and ample space for freestanding furniture.
The study/additional reception room offers carpeted flooring and a uPVC window to the front elevation.
The open plan kitchen/dining room has been fitted with a range of shaker style wall and base units with hardwood work surfaces.
Appliances to remain include; freestanding 'Belling' oven and grill with 5-ring gas hob and extractor over, integral dishwasher and 'Smeg' fridge/freezer. Further features include 'belfast' sink unit, cupboards for storage, recessed spotlights, tiled wood effect flooring and a uPVC window to the rear elevation. The dining room offers built-in bench seating with table to remain and uPVC patio doors provide access to the rear garden.
The utility room offers additional base units with a stainless steel sink unit, a cupboard housing the combi boiler and a composite door provides access to the rear garden.
A 2-piece WC serves the ground floor.
FIRST FLOOR The first floor landing offers hardwood flooring, an airing cupboard and a loft hatch providing access to loft space.
The master bedroom is a fantastic sized double bedroom offering carpeted flooring, a uPVC window to the front elevation and built in walk-in wardrobes. Leading into a 4-piece contemporary bathroom comprising; jacuzzi sunken bath, double walk-in shower cubicle with rainfall shower over, wash-hand basin and WC. Further features include laminate flooring, fully tiled walls, an obscured uPVC window to the side elevation and a heated towel radiator.
Bedroom two is a sizeable double bedroom offering carpeted flooring, double fitted wardrobes, single fitted wardrobe and space for freestanding furniture.
Bedroom three is a further good sized double bedroom offering continuation of hardwood flooring, double fitted wardrobes and a uPVC window to the side elevation.
Bedroom four is a double bedroom offering carpeted flooring and a uPVC window to the rear elevation.
The family bathroom has been fitted with 4-piece suite comprising; panelled bath, wash-hand basin, WC and walk-in shower cubicle. Further features include tiled flooring, tiled walls and an obscured uPVC window to the rear elevation.
GARDENS AND GROUNDS No.42 is approached off the road onto a private driveway with space for two to three vehicles leading into a double garage with full power supply. The front garden offers slate flooring and a pathway leads to the front door with a swinging bench. To the rear of the property lies a generous sized garden with a patio area idea for garden furniture. Further offering lawned sections, enclosed by a feather edged fencing.
SERVICES AND TENURE All mains services connected. Freehold.
Council tax
First listed
Over a month agoEnergy Performance Certificate
42 Clos Henblas, Broadlands, Bridgend, Bridgend County Borough, CF31 5EU
Placebuzz mortgage repayment calculator
Monthly repayment
The Est. Mortgage is for a 25 years repayment mortgage based on a 10% deposit and a 5.5% annual interest. It is only intended as a guide. Make sure you obtain accurate figures from your lender before committing to any mortgage. Your home may be repossessed if you do not keep up repayments on a mortgage.
42 Clos Henblas, Broadlands, Bridgend, Bridgend County Borough, CF31 5EU - Streetview
DISCLAIMER: Property descriptions and related information displayed on this page are marketing materials provided by Watts & Morgan - Bridgend. Placebuzz does not warrant or accept any responsibility for the accuracy or completeness of the property descriptions or related information provided here and they do not constitute property particulars. Please contact Watts & Morgan - Bridgend for full details and further information.





