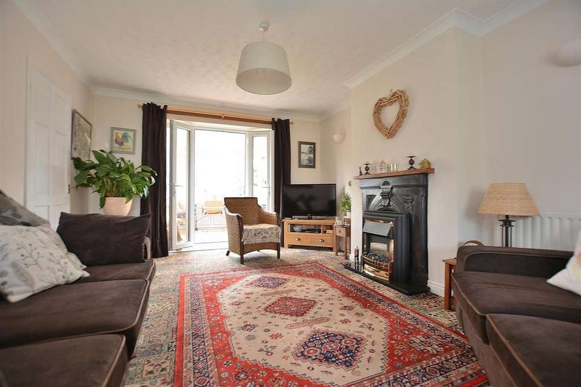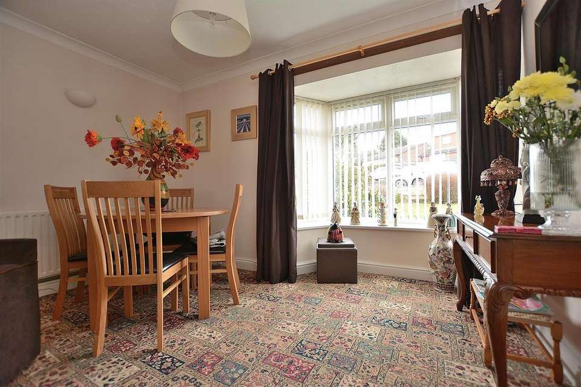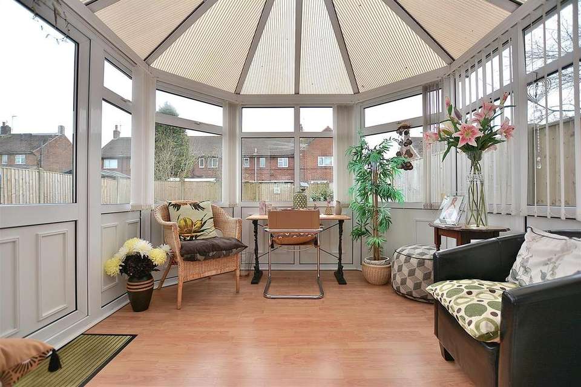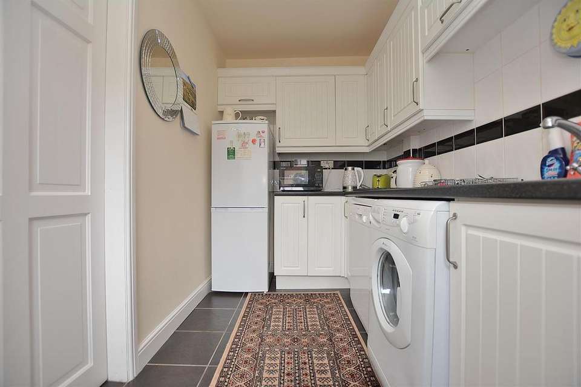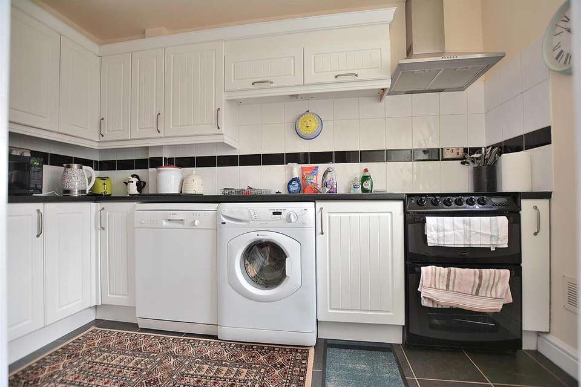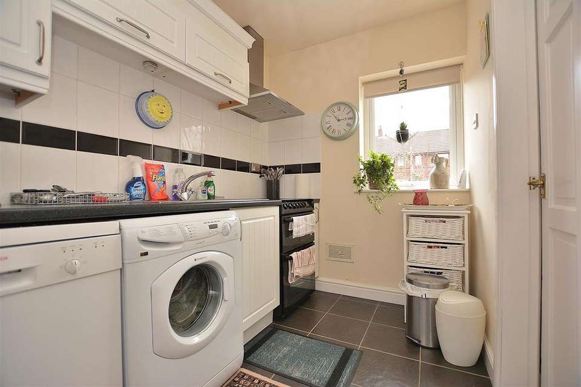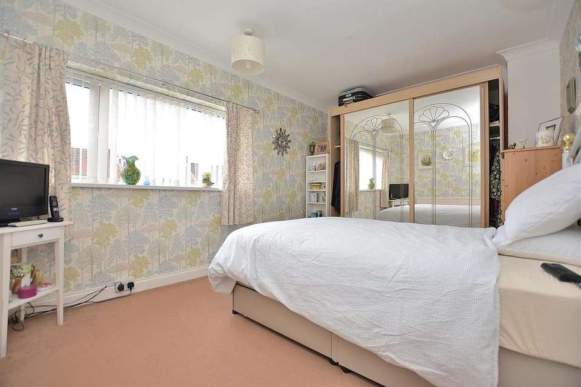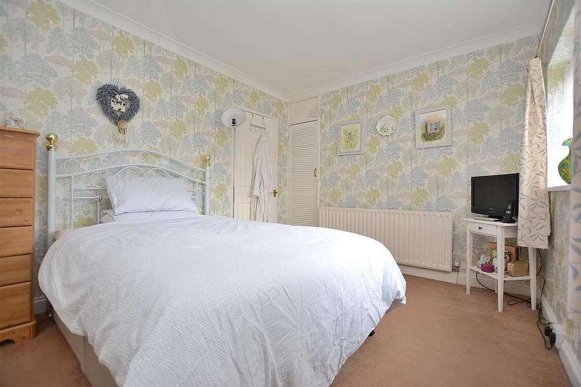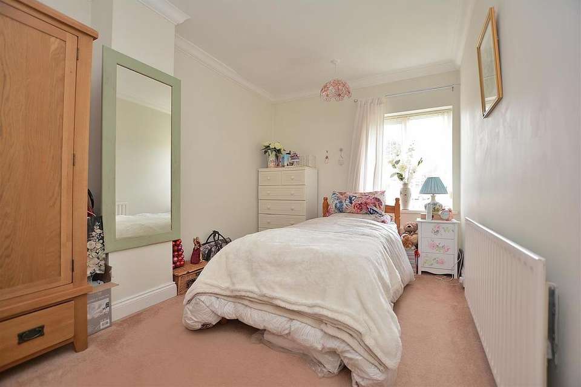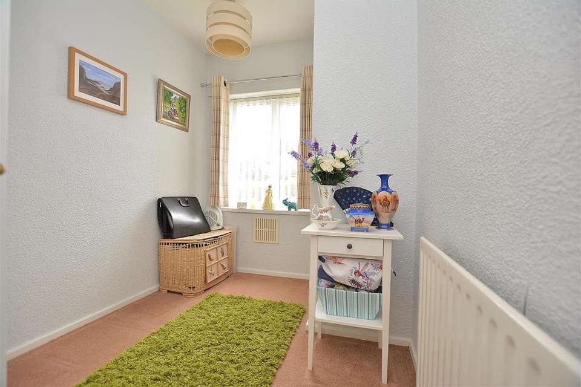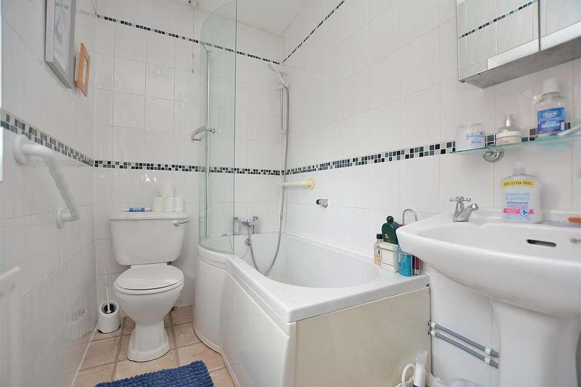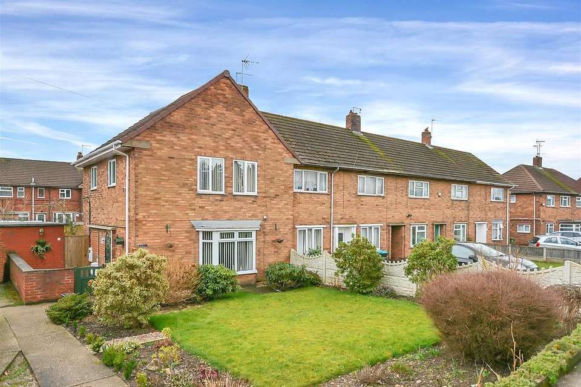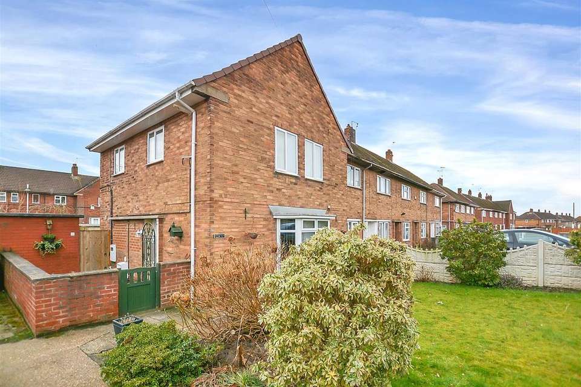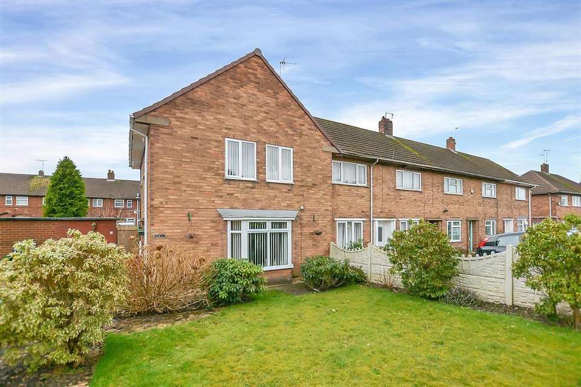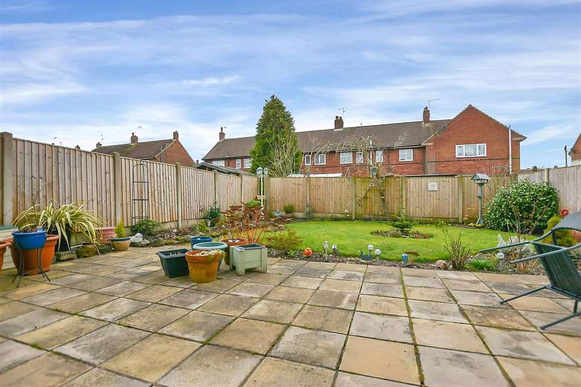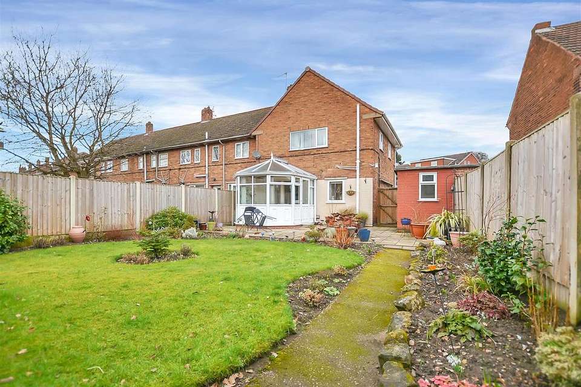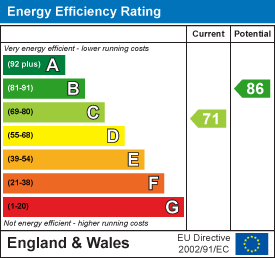3 bedroom end of terrace house for sale
Sherwood Street, Warsopterraced house
bedrooms
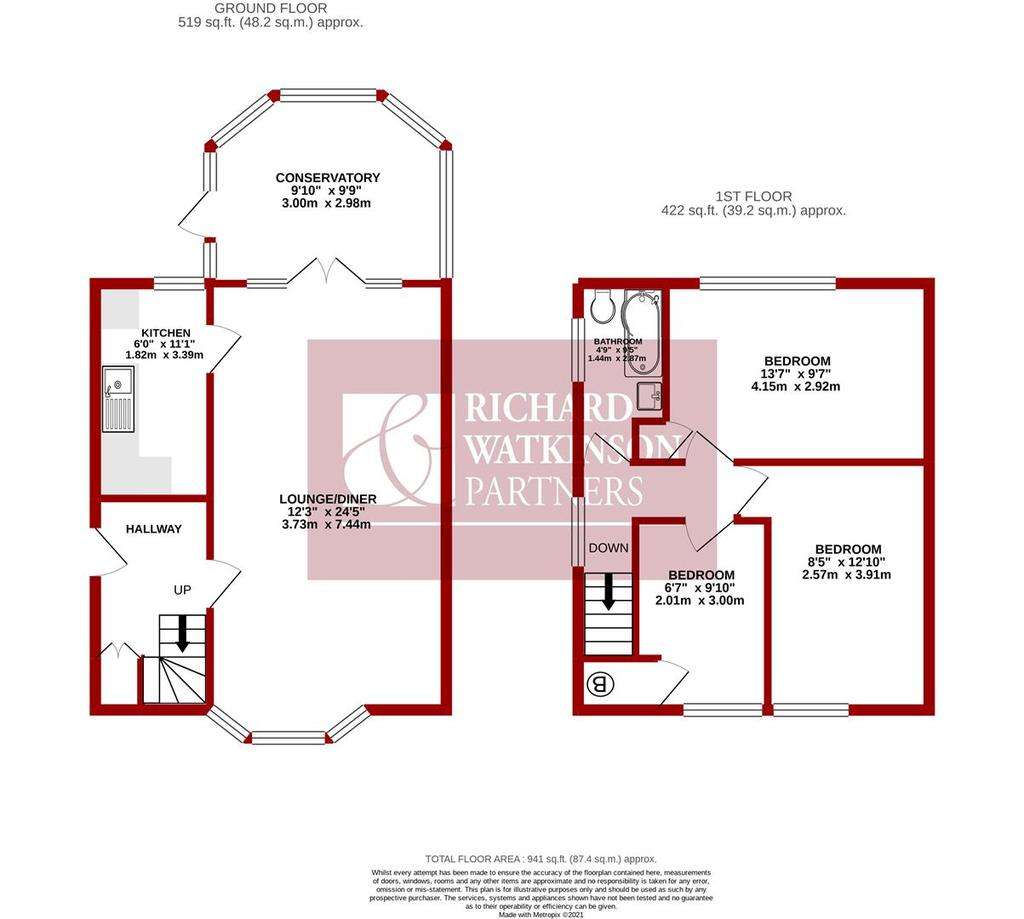
Property photos

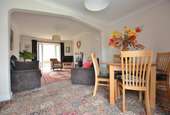
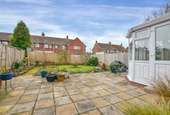
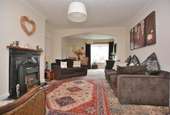
+16
Property description
* ONE OF THE LARGEST THREE BEDROOM END TERRACED HOUSE ON THE LOCAL MARKET. CALL TODAY TO BOOK YOUR EARLY INSPECTION OF THIS GENEROUSLY PROPORTIONED AND WELL LOVED HOME *
An extremely spacious, traditional end terraced house which has been loved and enjoyed by the current owners for many years. This property is well presented throughout but offers excellent scope and potential to create a stunning, modern family home. This benefits from so many positive features including three generously proportioned bedrooms, two reception rooms adjoined to create a large 25ft lounge diner, which really has created a fabulous space. The property is ideal for those looking to take their first steps onto the property ladder in a home you shouldn't grow out of and. The highly convenient location is also a benefit, being within walking distance to many amenities. Don't hesitate- call today to book your early inspection.
The accommodation comprises an entrance hall, large 25ft lounge diner with access into a well proportioned conservatory and a neutral, well utilised kitchen. To the first floor landing there are three well proportioned bedrooms including two doubles and a large single and a modern family bathroom.
Externally, the property has a substantial front garden that is majority laid to lawn with a space that provides off road parking. The front garden could also be altered to create further off road parking for multiple cars. To the rear of the property, there is a substantial garden with initial patio area, large central lawn with established borders full of mature shrubs, secure fenced boundaries to all sides and two brick built outhouse storage rooms and an external WC.
AN OBSCURE DOUBLE GLAZED DOOR PROVIDES ACCESS THROUGH INTO THE:
Entrance Hallway - An initial entrance hall with a radiator, ceiling light point, handy understairs storage cupboard and stairs providing access to the first floor landing.
Lounge Diner - 7.62m x 3.71m (25'0" x 12'2") - A lovely dual aspect lounge diner with a stunning feature, original, solid cast iron fireplace with additional electric fire in front. There are also two radiators, two ceiling light points, coving to ceiling, double glazed window to the front elevation and double doors opening into the:
Conservatory - 2.95m x 2.95m (9'8" x 9'8") - With a light point, a radiator and double glazed French doors to the rear elevation.
Kitchen - 3.38m x 1.80m (11'1" x 5'11") - A well utilised, neutral kitchen with a range of wall cupboards, base units and drawers with working surfaces over. Inset stainless steel sink with drainer and mixer tap, space for free standing electric oven, plumbing for washing machine, space for free standing fridge/freezer. There is also a radiator, ceiling light point and a double glazed window to the rear elevation.
First Floor Landing - With a ceiling light point, loft hatch and a double glazed window to the side elevation.
Bedroom 1 - 4.14m max x 2.90m (13'7" max x 9'6") - A spacious double bedroom with a range of fitted wardrobes with hanging rails and shelving. There is also a radiator, ceiling light point, coving to ceiling, additional storage cupboard and a double glazed window to the rear elevation.
Bedroom 2 - 3.89m x 2.57m (12'9" x 8'5") - A second double bedroom having a radiator, ceiling light point, coving to ceiling and a double glazed window to the front elevation.
Bedroom 3 - 3.00m x 1.98m (9'10" x 6'6") - A third generous bedroom having a radiator, ceiling light point, coving to ceiling and a double glazed window to the front elevation.
Bathroom - 2.87m x 1.42m (9'5" x 4'8") - Having a three piece suite comprising a panelled bath with chrome mixer tap and shower handset over, pedestal wash hand basin with chrome taps and a low flush WC. There is also a radiator, ceiling light point, extractor fan and two obscure double glazed windows to the side elevation.
Outside - Externally, the property has a substantial front garden that is majority laid to lawn with a space that provides off road parking. The front garden could also be altered to create further off road parking for multiple cars. To the rear of the property, there is a substantial garden with initial patio area, large central lawn with established borders full of mature shrubs, secure fenced boundaries to all sides and two brick built outhouse storage rooms and an external WC.
Viewing Information - Strictly by appointment with the selling agents. For out of office hours please call Ben Pycroft, Branch Valuer at Richard Watkinson and Partners on zero seven nine six eight eight seven five zero four zero.
Services Details - All mains services are connected.
Tenure Details - The property is freehold with vacant possession upon completion.
Mortgage Advice - Mortgage advice is available through our independent mortgage advisor. Please contact the selling agent for further information. Your home is at risk if you do not keep up with repayments on a mortgage or other loan secured on it.
Fixtures & Fittings - Any fixtures and fittings not mentioned in these details are excluded from the sale price. No services or appliances which may have been included in these details have been tested and therefore cannot be guaranteed to be in good working order.
An extremely spacious, traditional end terraced house which has been loved and enjoyed by the current owners for many years. This property is well presented throughout but offers excellent scope and potential to create a stunning, modern family home. This benefits from so many positive features including three generously proportioned bedrooms, two reception rooms adjoined to create a large 25ft lounge diner, which really has created a fabulous space. The property is ideal for those looking to take their first steps onto the property ladder in a home you shouldn't grow out of and. The highly convenient location is also a benefit, being within walking distance to many amenities. Don't hesitate- call today to book your early inspection.
The accommodation comprises an entrance hall, large 25ft lounge diner with access into a well proportioned conservatory and a neutral, well utilised kitchen. To the first floor landing there are three well proportioned bedrooms including two doubles and a large single and a modern family bathroom.
Externally, the property has a substantial front garden that is majority laid to lawn with a space that provides off road parking. The front garden could also be altered to create further off road parking for multiple cars. To the rear of the property, there is a substantial garden with initial patio area, large central lawn with established borders full of mature shrubs, secure fenced boundaries to all sides and two brick built outhouse storage rooms and an external WC.
AN OBSCURE DOUBLE GLAZED DOOR PROVIDES ACCESS THROUGH INTO THE:
Entrance Hallway - An initial entrance hall with a radiator, ceiling light point, handy understairs storage cupboard and stairs providing access to the first floor landing.
Lounge Diner - 7.62m x 3.71m (25'0" x 12'2") - A lovely dual aspect lounge diner with a stunning feature, original, solid cast iron fireplace with additional electric fire in front. There are also two radiators, two ceiling light points, coving to ceiling, double glazed window to the front elevation and double doors opening into the:
Conservatory - 2.95m x 2.95m (9'8" x 9'8") - With a light point, a radiator and double glazed French doors to the rear elevation.
Kitchen - 3.38m x 1.80m (11'1" x 5'11") - A well utilised, neutral kitchen with a range of wall cupboards, base units and drawers with working surfaces over. Inset stainless steel sink with drainer and mixer tap, space for free standing electric oven, plumbing for washing machine, space for free standing fridge/freezer. There is also a radiator, ceiling light point and a double glazed window to the rear elevation.
First Floor Landing - With a ceiling light point, loft hatch and a double glazed window to the side elevation.
Bedroom 1 - 4.14m max x 2.90m (13'7" max x 9'6") - A spacious double bedroom with a range of fitted wardrobes with hanging rails and shelving. There is also a radiator, ceiling light point, coving to ceiling, additional storage cupboard and a double glazed window to the rear elevation.
Bedroom 2 - 3.89m x 2.57m (12'9" x 8'5") - A second double bedroom having a radiator, ceiling light point, coving to ceiling and a double glazed window to the front elevation.
Bedroom 3 - 3.00m x 1.98m (9'10" x 6'6") - A third generous bedroom having a radiator, ceiling light point, coving to ceiling and a double glazed window to the front elevation.
Bathroom - 2.87m x 1.42m (9'5" x 4'8") - Having a three piece suite comprising a panelled bath with chrome mixer tap and shower handset over, pedestal wash hand basin with chrome taps and a low flush WC. There is also a radiator, ceiling light point, extractor fan and two obscure double glazed windows to the side elevation.
Outside - Externally, the property has a substantial front garden that is majority laid to lawn with a space that provides off road parking. The front garden could also be altered to create further off road parking for multiple cars. To the rear of the property, there is a substantial garden with initial patio area, large central lawn with established borders full of mature shrubs, secure fenced boundaries to all sides and two brick built outhouse storage rooms and an external WC.
Viewing Information - Strictly by appointment with the selling agents. For out of office hours please call Ben Pycroft, Branch Valuer at Richard Watkinson and Partners on zero seven nine six eight eight seven five zero four zero.
Services Details - All mains services are connected.
Tenure Details - The property is freehold with vacant possession upon completion.
Mortgage Advice - Mortgage advice is available through our independent mortgage advisor. Please contact the selling agent for further information. Your home is at risk if you do not keep up with repayments on a mortgage or other loan secured on it.
Fixtures & Fittings - Any fixtures and fittings not mentioned in these details are excluded from the sale price. No services or appliances which may have been included in these details have been tested and therefore cannot be guaranteed to be in good working order.
Council tax
First listed
Over a month agoEnergy Performance Certificate
Sherwood Street, Warsop
Placebuzz mortgage repayment calculator
Monthly repayment
The Est. Mortgage is for a 25 years repayment mortgage based on a 10% deposit and a 5.5% annual interest. It is only intended as a guide. Make sure you obtain accurate figures from your lender before committing to any mortgage. Your home may be repossessed if you do not keep up repayments on a mortgage.
Sherwood Street, Warsop - Streetview
DISCLAIMER: Property descriptions and related information displayed on this page are marketing materials provided by Richard Watkinson & Partners - Mansfield. Placebuzz does not warrant or accept any responsibility for the accuracy or completeness of the property descriptions or related information provided here and they do not constitute property particulars. Please contact Richard Watkinson & Partners - Mansfield for full details and further information.





