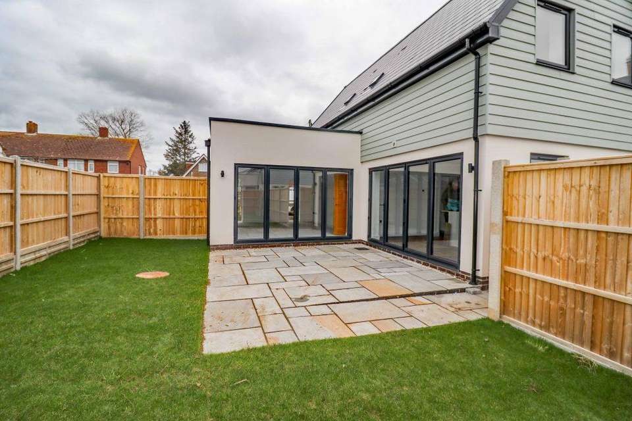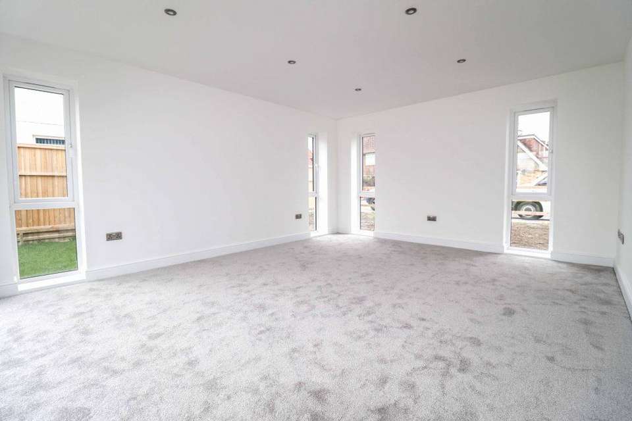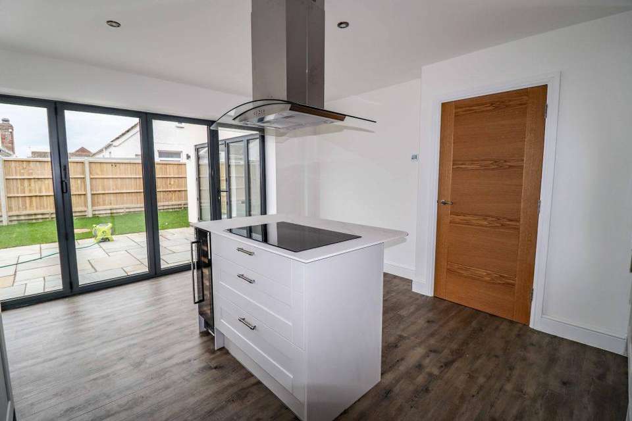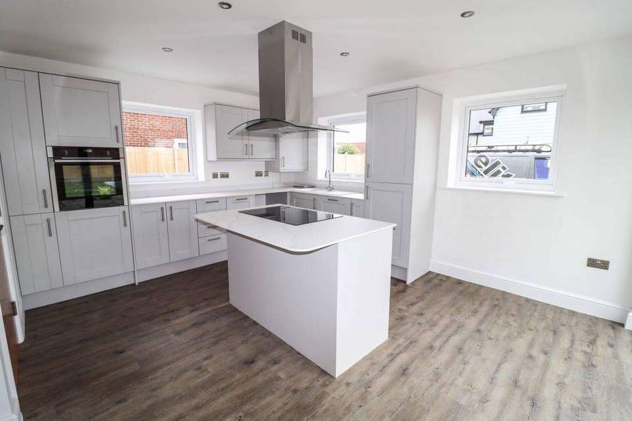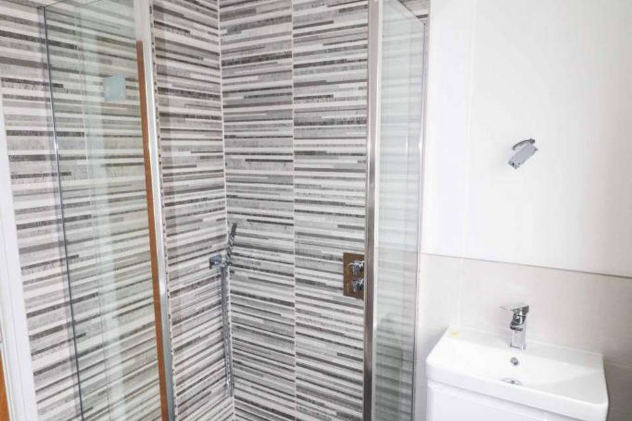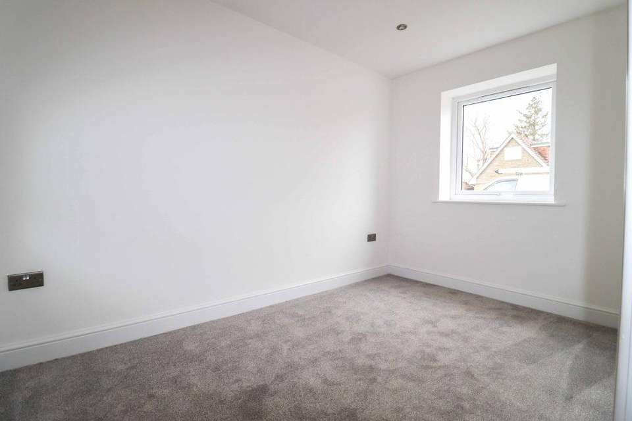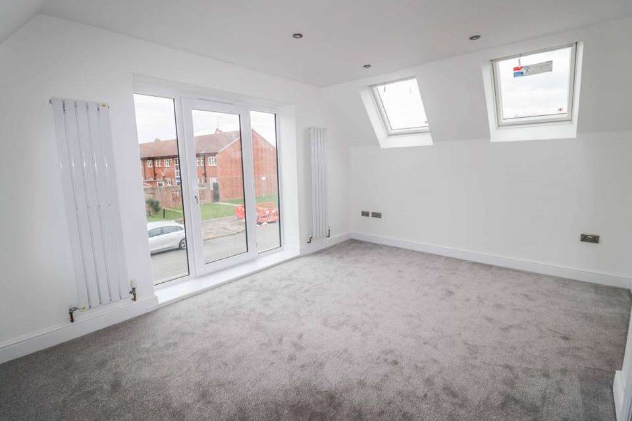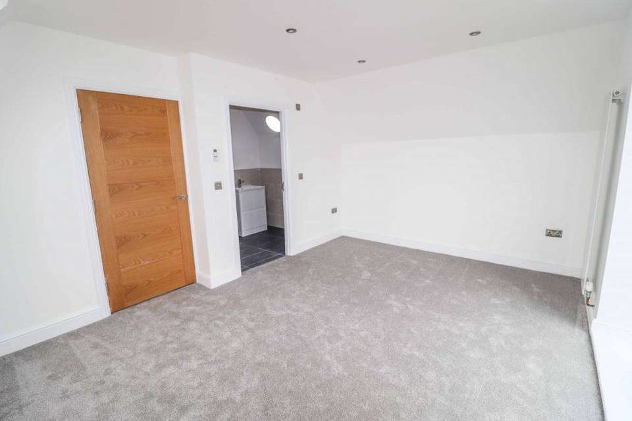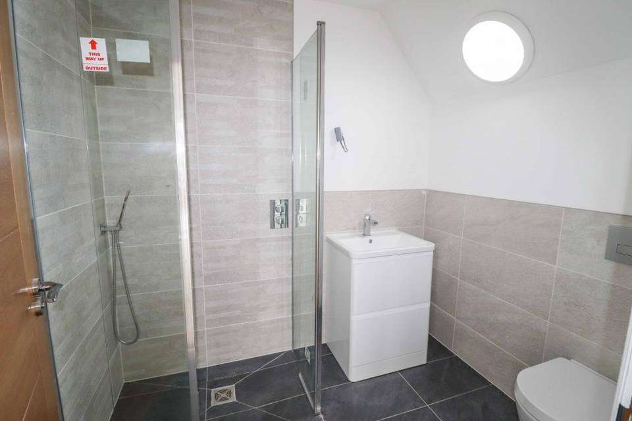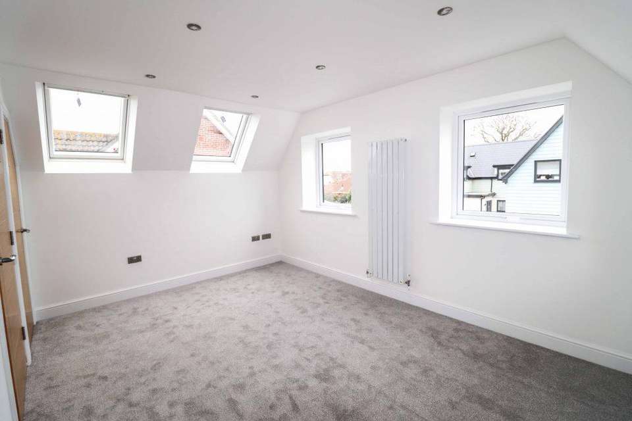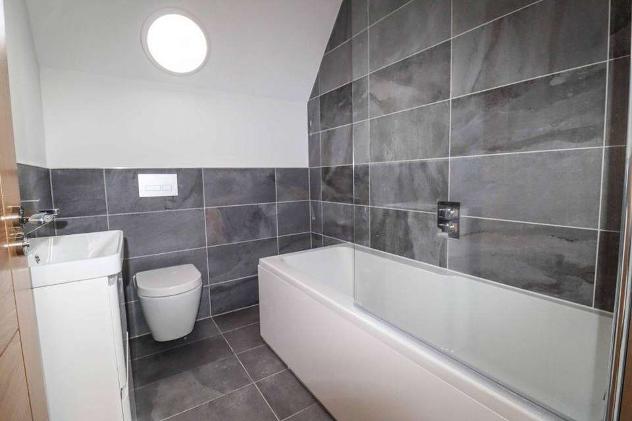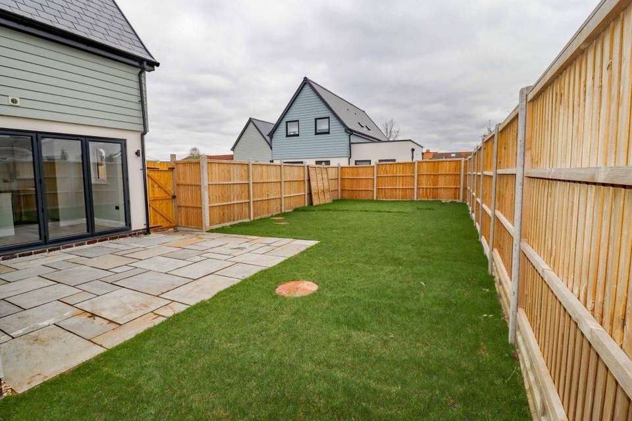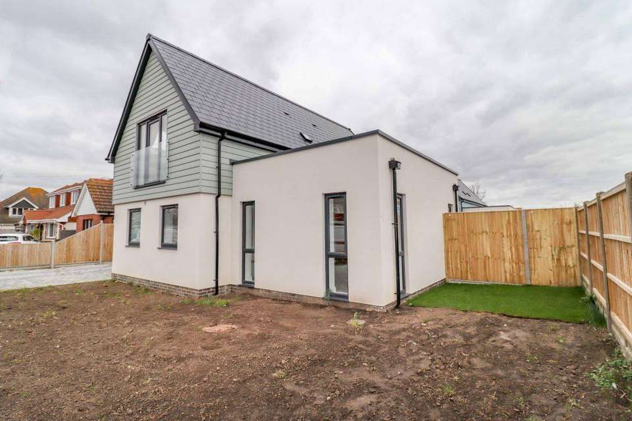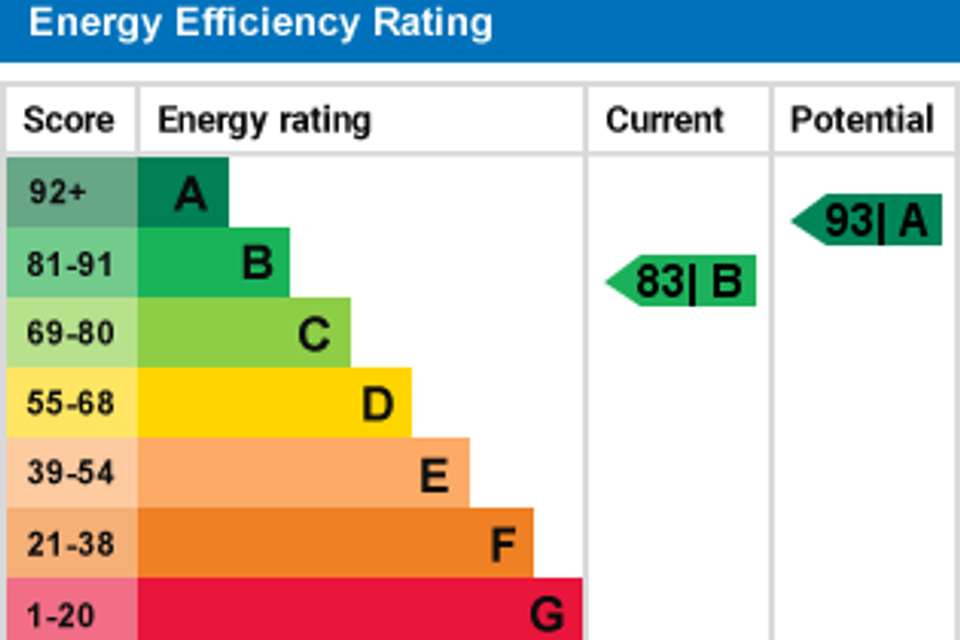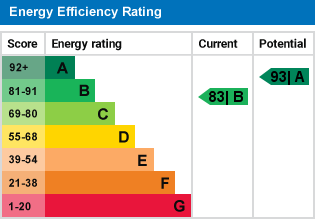3 bedroom detached house for sale
Selsmore Avenue, Hayling Islanddetached house
bedrooms
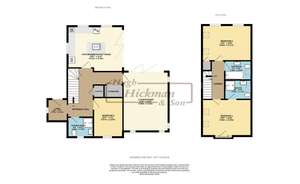
Property photos

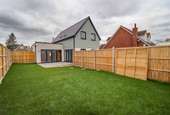
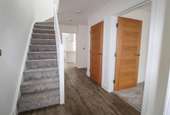
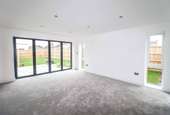
+14
Property description
This new attractive detached three bedroom family house, has much to offer and is realistically priced for an early sale. The property benefits from a spacious lounge / diner, attractive fitted kitchen / breakfast room, shower en suite, bathroom, plus a ground floor shower room. There is also a good size garden and two car parking spaces, with the possibility of further spaces from Selsmore Avenue, subject to any planning permission required (ideal for touring van / motor home etc). This select small development of only three houses is situated close to Chichester Harbour and Mengham Rythe Sailing Club, yet only a few minutes’ drive from the Seafront, Mengham Shopping Centre and the local schools. Viewing is strongly recommended, by appointment only, through Hugh Hickman & Son.
Accommodation comprises:-
The accommodation comprises:-
ENTRANCE LOBBY
6’9” x 5’4” (2.07m x 1.63m) Attractive front door. UPVC double glazed window. Two inset ceiling lights. Access to:
ENTRANCE HALL
Stairs to the first floor with a cupboard under. Built in cupboard plus double door built in cupboard. Six inset ceiling lights.
SHOWER ROOM
6’8” x 5’10” (2.05m x 1.79m) Fully tiled walk-in shower unit. Walls part tiled. Low level WC. Vanity drawer unit with inset wash hand basin and mixer taps. UPVC double glazed window with obscured glass. Extractor.
LOUNGE / DINER
17’8” x 13’5” (5.39m x 4.11m) Double glazed Bi-Fold doors to patio and rear garden. Four UPVC double glazed windows. Television point. Six inset ceiling lights.
KITCHEN / BREAKFAST ROOM
15’5” x 12’4” (4.72m x 3.76m) Fitted with an attractive range of worktops with drawers and cupboards under. Matching high level cupboards. Wall hung gas boiler in cupboard. Inset 1 ¼ bowl sink unit with mixer taps. Centre unit with drawers under, wine cooler and an inset electric hob. Stainless steel cooker hood over. Integrated dishwasher. Space for washing machine. High level built in Neff oven. Five inset ceiling lights. Double glazed Bi-fold doors.
BEDROOM 3
11’8” x 7’3” (3.57m x 2.23m) UPVC double glazed window.
FIRST FLOOR
LANDING
Double glazed velux roof light. Access to loft. Two inset ceiling lights.
BEDROOM 1
14’7” x 10’4” (4.46m x 3.15m) Two double glazed velux roof lights. UPVC double glazed door with matching UPVC double glazed side windows to the front, Juliet style balcony. Two radiators. Television point. Six inset ceiling lights.
SHOWER EN SUITE
7’8” x 5’8” (2.35m x 1.74m) Fully tiled walk-in shower unit. Dome rooflight. Tiled floor. Vanity drawer unit with inset wash hand basin and mixer taps. Low level WC. Chrome towel rail/radiator. Walls part tiled. Four inset ceiling lights.
BEDROOM 2
14’7” x 10’4” (4.46m x 3.17m) Two double glazed velux roof lights plus two UPVC double glazed windows to the rear. Built in cupboard. Television point. Radiator. Six inset ceiling lights. Dome rooflight.
BATHROOM
7’8” x 6’ (2.35m x 1.83m) Fitted with an attractive white suite. Panelled bath with shower over and side screen. Walls fully tiled around bath area, rest of the walls are part tiled. Low level WC. Vanity drawer unit with inset wash hand basin and mixer taps. Tiled floor.
OUTSIDE
Long paved shared driveway. Own two car parking spaces. Fully enclosed garden. Large patio area. Laid to lawn.
NOTES
We have been informed of the following:-
Two car parking spaces.
Fairford Dove Grey kitchen from Howdens.
The heating on the ground floor is underfloor heating, while upstairs has radiators.
10 year building guarantee.
Council tax band E.
VIEWING STRICTLY BY APPOINTMENT THROUGH HUGH HICKMAN AND SON
Please note the services and appliances have not been tested and all measurements are approximate.
Photographs are reproduced for general information and it must not be inferred that any item is included for sale with the property.
Opening Hours : 9.00 am to 5.30 pm Monday to Friday
9.00 am to 3.00 pm Saturday
Accommodation comprises:-
The accommodation comprises:-
ENTRANCE LOBBY
6’9” x 5’4” (2.07m x 1.63m) Attractive front door. UPVC double glazed window. Two inset ceiling lights. Access to:
ENTRANCE HALL
Stairs to the first floor with a cupboard under. Built in cupboard plus double door built in cupboard. Six inset ceiling lights.
SHOWER ROOM
6’8” x 5’10” (2.05m x 1.79m) Fully tiled walk-in shower unit. Walls part tiled. Low level WC. Vanity drawer unit with inset wash hand basin and mixer taps. UPVC double glazed window with obscured glass. Extractor.
LOUNGE / DINER
17’8” x 13’5” (5.39m x 4.11m) Double glazed Bi-Fold doors to patio and rear garden. Four UPVC double glazed windows. Television point. Six inset ceiling lights.
KITCHEN / BREAKFAST ROOM
15’5” x 12’4” (4.72m x 3.76m) Fitted with an attractive range of worktops with drawers and cupboards under. Matching high level cupboards. Wall hung gas boiler in cupboard. Inset 1 ¼ bowl sink unit with mixer taps. Centre unit with drawers under, wine cooler and an inset electric hob. Stainless steel cooker hood over. Integrated dishwasher. Space for washing machine. High level built in Neff oven. Five inset ceiling lights. Double glazed Bi-fold doors.
BEDROOM 3
11’8” x 7’3” (3.57m x 2.23m) UPVC double glazed window.
FIRST FLOOR
LANDING
Double glazed velux roof light. Access to loft. Two inset ceiling lights.
BEDROOM 1
14’7” x 10’4” (4.46m x 3.15m) Two double glazed velux roof lights. UPVC double glazed door with matching UPVC double glazed side windows to the front, Juliet style balcony. Two radiators. Television point. Six inset ceiling lights.
SHOWER EN SUITE
7’8” x 5’8” (2.35m x 1.74m) Fully tiled walk-in shower unit. Dome rooflight. Tiled floor. Vanity drawer unit with inset wash hand basin and mixer taps. Low level WC. Chrome towel rail/radiator. Walls part tiled. Four inset ceiling lights.
BEDROOM 2
14’7” x 10’4” (4.46m x 3.17m) Two double glazed velux roof lights plus two UPVC double glazed windows to the rear. Built in cupboard. Television point. Radiator. Six inset ceiling lights. Dome rooflight.
BATHROOM
7’8” x 6’ (2.35m x 1.83m) Fitted with an attractive white suite. Panelled bath with shower over and side screen. Walls fully tiled around bath area, rest of the walls are part tiled. Low level WC. Vanity drawer unit with inset wash hand basin and mixer taps. Tiled floor.
OUTSIDE
Long paved shared driveway. Own two car parking spaces. Fully enclosed garden. Large patio area. Laid to lawn.
NOTES
We have been informed of the following:-
Two car parking spaces.
Fairford Dove Grey kitchen from Howdens.
The heating on the ground floor is underfloor heating, while upstairs has radiators.
10 year building guarantee.
Council tax band E.
VIEWING STRICTLY BY APPOINTMENT THROUGH HUGH HICKMAN AND SON
Please note the services and appliances have not been tested and all measurements are approximate.
Photographs are reproduced for general information and it must not be inferred that any item is included for sale with the property.
Opening Hours : 9.00 am to 5.30 pm Monday to Friday
9.00 am to 3.00 pm Saturday
Council tax
First listed
Over a month agoEnergy Performance Certificate
Selsmore Avenue, Hayling Island
Placebuzz mortgage repayment calculator
Monthly repayment
The Est. Mortgage is for a 25 years repayment mortgage based on a 10% deposit and a 5.5% annual interest. It is only intended as a guide. Make sure you obtain accurate figures from your lender before committing to any mortgage. Your home may be repossessed if you do not keep up repayments on a mortgage.
Selsmore Avenue, Hayling Island - Streetview
DISCLAIMER: Property descriptions and related information displayed on this page are marketing materials provided by Hugh Hickman & Son - Hayling Island. Placebuzz does not warrant or accept any responsibility for the accuracy or completeness of the property descriptions or related information provided here and they do not constitute property particulars. Please contact Hugh Hickman & Son - Hayling Island for full details and further information.





