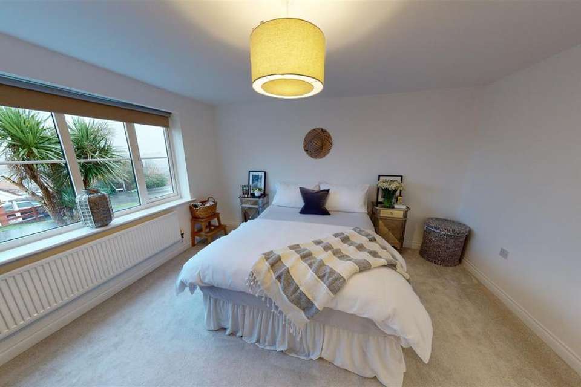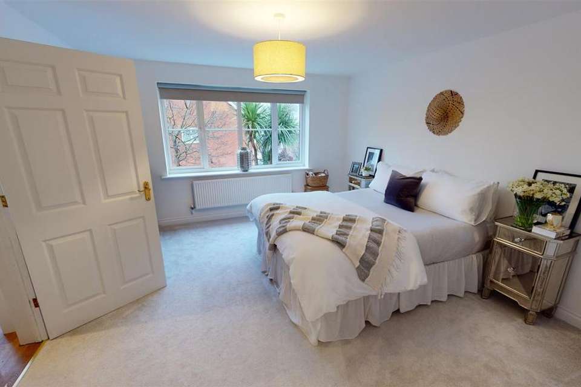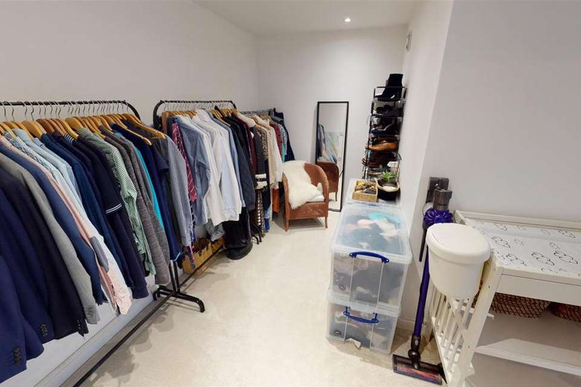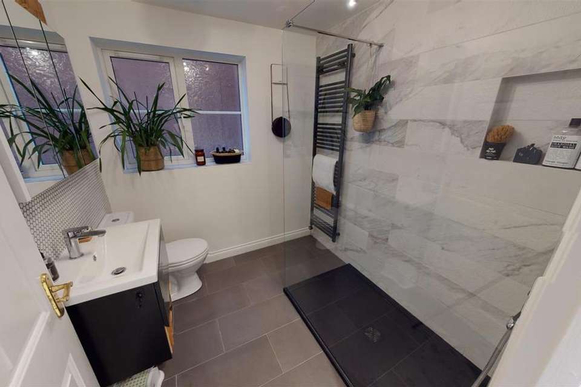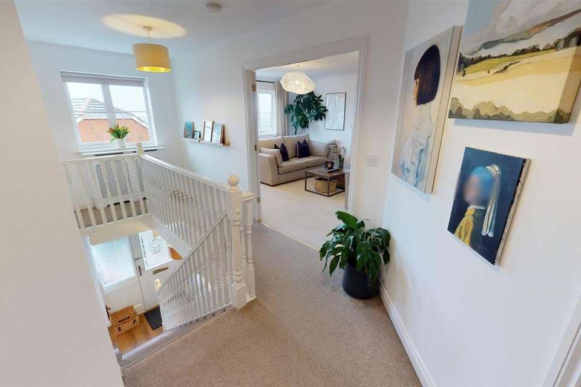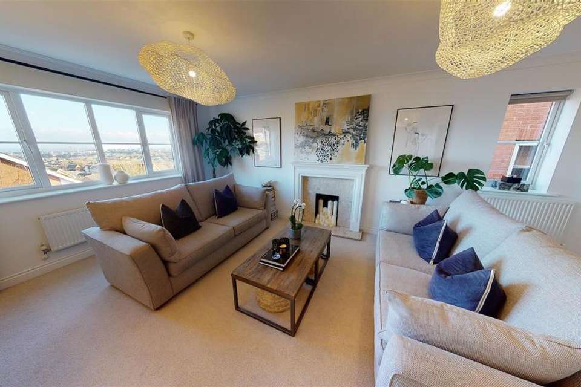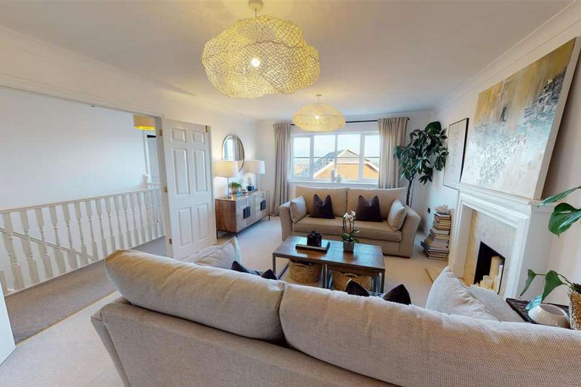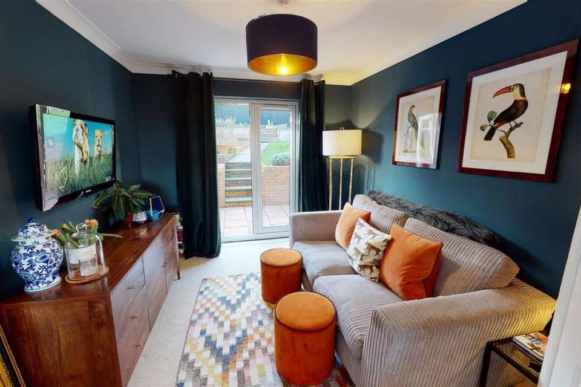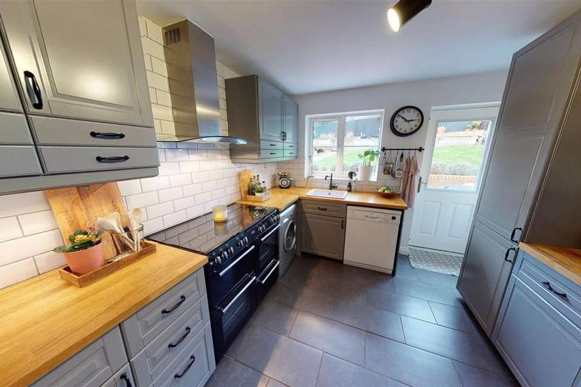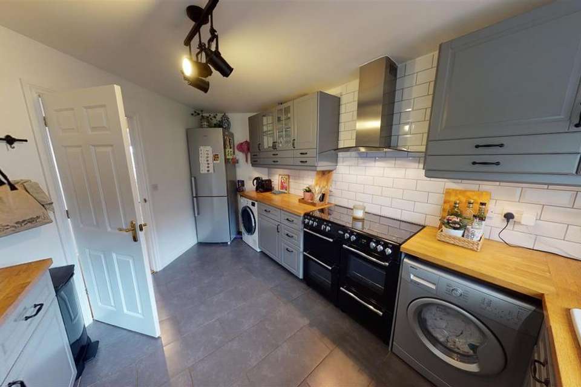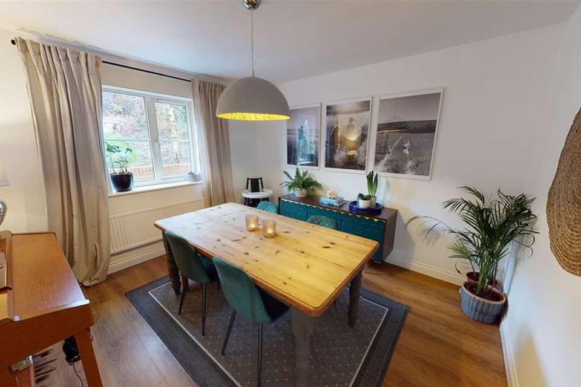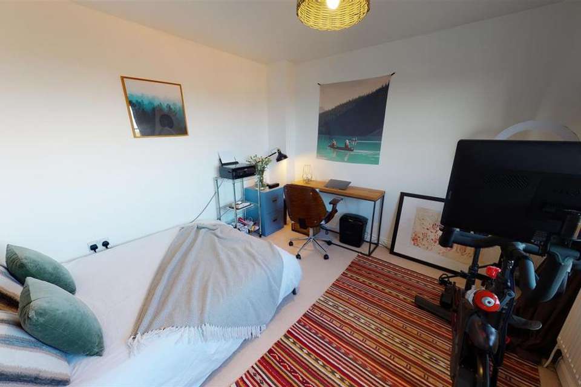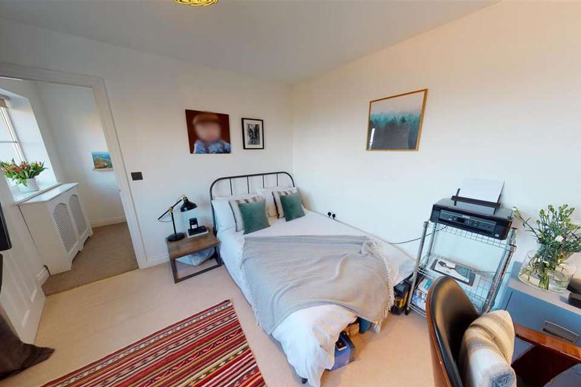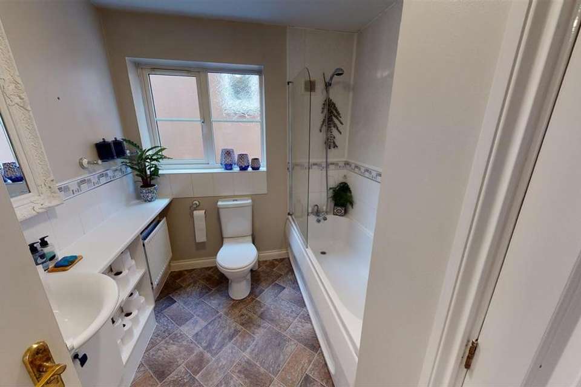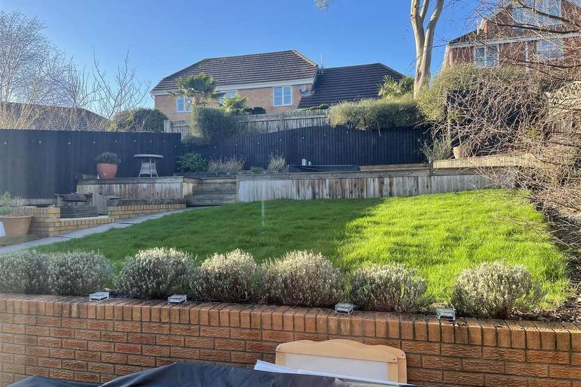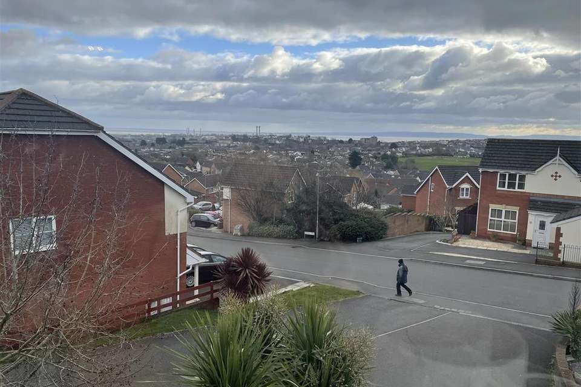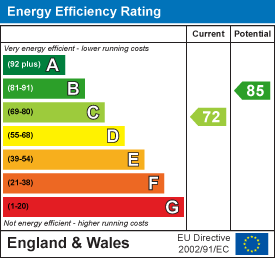4 bedroom detached house for sale
Afal Sur, Barrydetached house
bedrooms
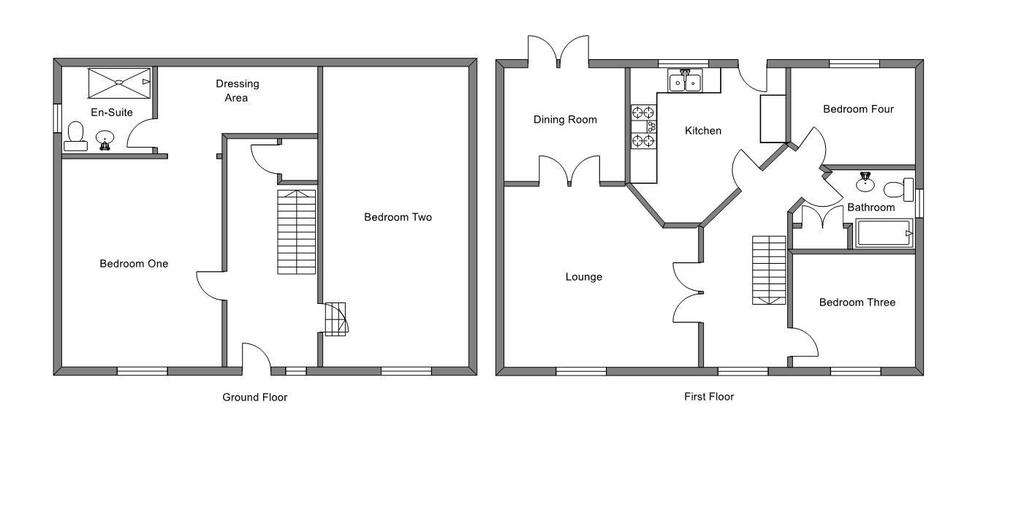
Property photos

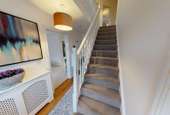
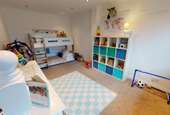
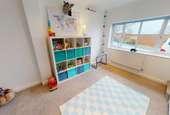
+16
Property description
Beautifully presented four bedroom detached family home tastefully decorated throughout. Much improved and with spacious versatile accommodation. The house is set in a small cul de sac just off the road in a elevated position with far reaching views.
Re-fitted kitchen, master bedroom with en-suite plus family bathroom. Lounge with double doors to sitting room leading to the landscaped rear garden. Pencoedtre is a popular modern development ideal for access to
link roads leading to Cardiff City and The Vale. Short walking distance to a 'Lidl' store.
Hallway - Entered via reinforced door with glazed panel and obscured pane to side. Laminate flooring. Radiator. Central heating
thermostat. Stairs to upper floor. Doors to all rooms. Ceiling light. Under stair storage cupboard.
Telephone point.
Master Bedroom - 4.06 x 3.76 (13'3" x 12'4") - Double glazed window to front aspect. Radiator. Ceiling light. Leading on to dressing area and ensuite.
Ensuite - 2.20 x 2.06 (7'2" x 6'9") - New modern and fully tiled double shower with glass enclosure. Vanity unit with sink. Toilet. Modern towel rail. Ceiling light. Shaver point.
Bedroom 2 - 5.32 x 3.15 (17'5" x 10'4") - Large double bedroom. Double glazed window to front aspect. Radiator. Ceiling light.
Upper Floor - Doors to all rooms. Ceiling light. Radiator. Ceiling hatch with access to the loft.
Lounge - 3.68 x 2.8 (12'0" x 9'2") - Double doors leading to the lounge. Double glazed window with views of the Channel. Carpet. Ceiling Lights. Television point. Feature Fireplace.
Double doors leading to the sitting room.
Sitting Room/Dining Room - Currently used as a sitting room. Double glazed french doors opening to the rear garden. Radiator. Ceiling light.
Kitchen - 4.76 x 3.08 (15'7" x 10'1") - Fitted with a comprehensive range of wall and base units. Solid wood work tops. Ceramic sink with mixer tap over. Space for large range cooker. Stainless steel and glass extractor hood over. Plumbing and space for washing machine and dishwasher. Tiled splash backs
Bedroom 4/Dining Room - 3.52 x 3.18 (11'6" x 10'5") - Currently used as a dining room but would also make an ideal double bedroom. Double glazed window with view to the garden. Radiator. Ceiling Light.
Bedroom 3 - 3.44 x 3.19 (11'3" x 10'5") - Double bedroom. Double glazed window with Channel view. Radiator. Ceiling light.
Family Bathroom - 3.43 x 2.17 (11'3" x 7'1") - Fitted with a suite comprising, bath with side panel and shower mixer tap over. Vanity unit incorporating a wash hand basin with cupboards under. Low level w.c. Tiled splash backs. Shaver point. Obscured double glazed window. Radiator. Large airing cupboard with shelving and hot water cylinder.
Outside - Driveway to front with parking for 2 cars. Enclosed landscaped garden with patio and large decking area to the rear. Side access.
Re-fitted kitchen, master bedroom with en-suite plus family bathroom. Lounge with double doors to sitting room leading to the landscaped rear garden. Pencoedtre is a popular modern development ideal for access to
link roads leading to Cardiff City and The Vale. Short walking distance to a 'Lidl' store.
Hallway - Entered via reinforced door with glazed panel and obscured pane to side. Laminate flooring. Radiator. Central heating
thermostat. Stairs to upper floor. Doors to all rooms. Ceiling light. Under stair storage cupboard.
Telephone point.
Master Bedroom - 4.06 x 3.76 (13'3" x 12'4") - Double glazed window to front aspect. Radiator. Ceiling light. Leading on to dressing area and ensuite.
Ensuite - 2.20 x 2.06 (7'2" x 6'9") - New modern and fully tiled double shower with glass enclosure. Vanity unit with sink. Toilet. Modern towel rail. Ceiling light. Shaver point.
Bedroom 2 - 5.32 x 3.15 (17'5" x 10'4") - Large double bedroom. Double glazed window to front aspect. Radiator. Ceiling light.
Upper Floor - Doors to all rooms. Ceiling light. Radiator. Ceiling hatch with access to the loft.
Lounge - 3.68 x 2.8 (12'0" x 9'2") - Double doors leading to the lounge. Double glazed window with views of the Channel. Carpet. Ceiling Lights. Television point. Feature Fireplace.
Double doors leading to the sitting room.
Sitting Room/Dining Room - Currently used as a sitting room. Double glazed french doors opening to the rear garden. Radiator. Ceiling light.
Kitchen - 4.76 x 3.08 (15'7" x 10'1") - Fitted with a comprehensive range of wall and base units. Solid wood work tops. Ceramic sink with mixer tap over. Space for large range cooker. Stainless steel and glass extractor hood over. Plumbing and space for washing machine and dishwasher. Tiled splash backs
Bedroom 4/Dining Room - 3.52 x 3.18 (11'6" x 10'5") - Currently used as a dining room but would also make an ideal double bedroom. Double glazed window with view to the garden. Radiator. Ceiling Light.
Bedroom 3 - 3.44 x 3.19 (11'3" x 10'5") - Double bedroom. Double glazed window with Channel view. Radiator. Ceiling light.
Family Bathroom - 3.43 x 2.17 (11'3" x 7'1") - Fitted with a suite comprising, bath with side panel and shower mixer tap over. Vanity unit incorporating a wash hand basin with cupboards under. Low level w.c. Tiled splash backs. Shaver point. Obscured double glazed window. Radiator. Large airing cupboard with shelving and hot water cylinder.
Outside - Driveway to front with parking for 2 cars. Enclosed landscaped garden with patio and large decking area to the rear. Side access.
Council tax
First listed
Over a month agoEnergy Performance Certificate
Afal Sur, Barry
Placebuzz mortgage repayment calculator
Monthly repayment
The Est. Mortgage is for a 25 years repayment mortgage based on a 10% deposit and a 5.5% annual interest. It is only intended as a guide. Make sure you obtain accurate figures from your lender before committing to any mortgage. Your home may be repossessed if you do not keep up repayments on a mortgage.
Afal Sur, Barry - Streetview
DISCLAIMER: Property descriptions and related information displayed on this page are marketing materials provided by ACJ Sales - Penarth. Placebuzz does not warrant or accept any responsibility for the accuracy or completeness of the property descriptions or related information provided here and they do not constitute property particulars. Please contact ACJ Sales - Penarth for full details and further information.





