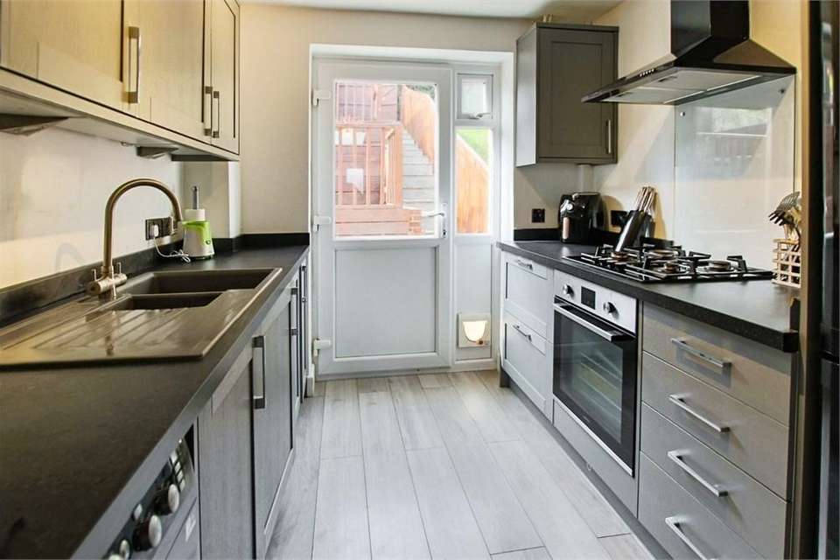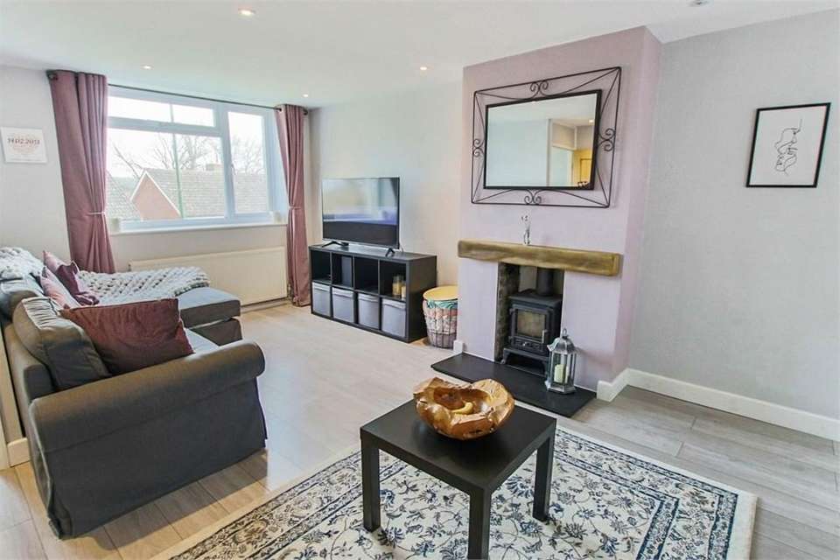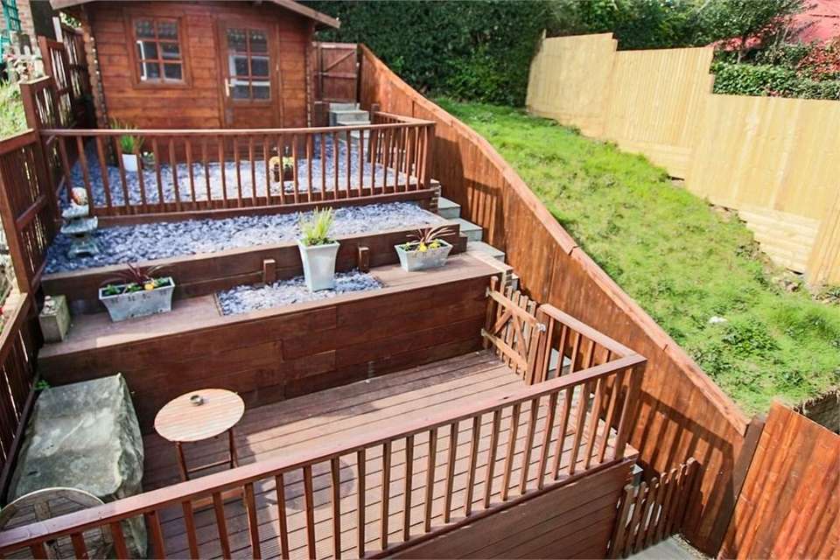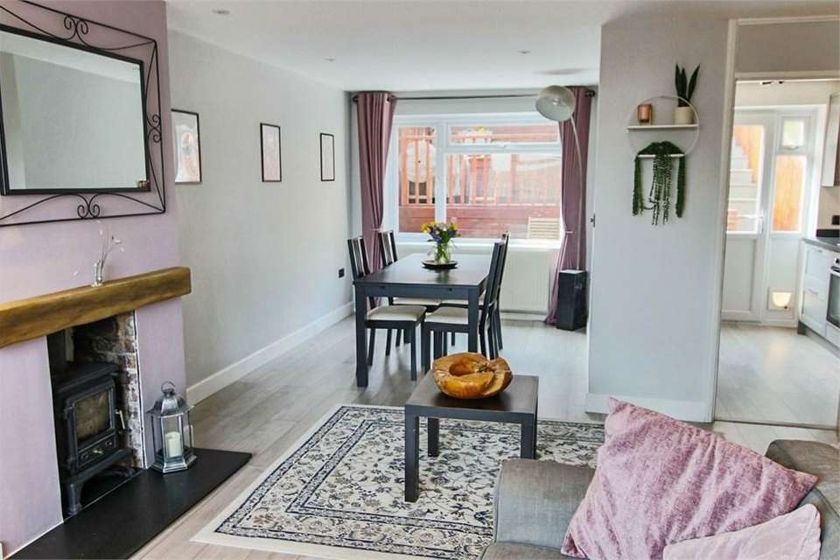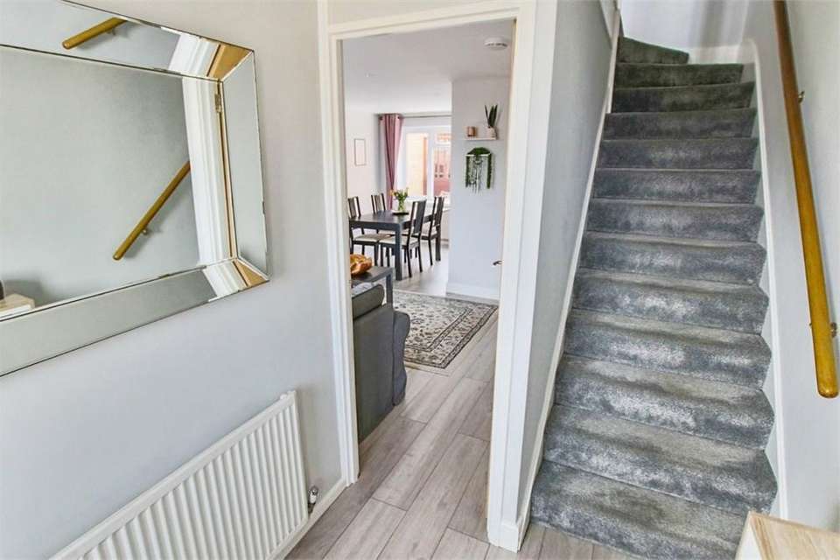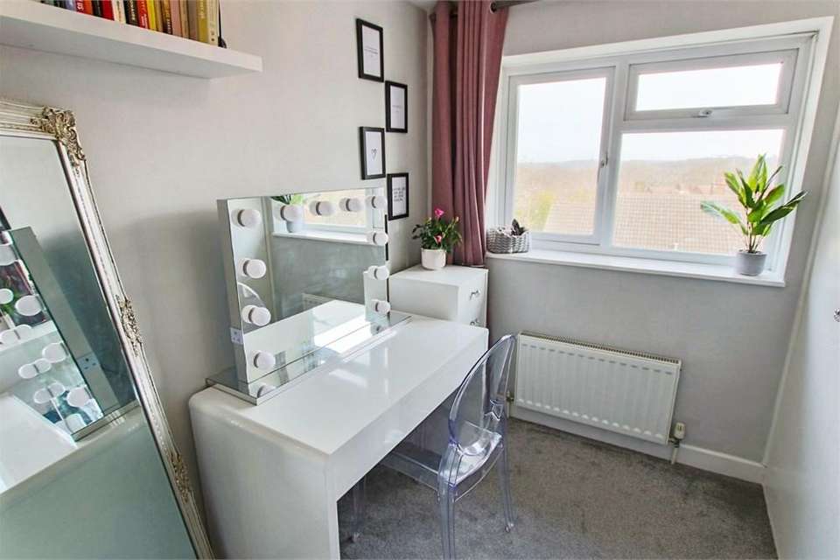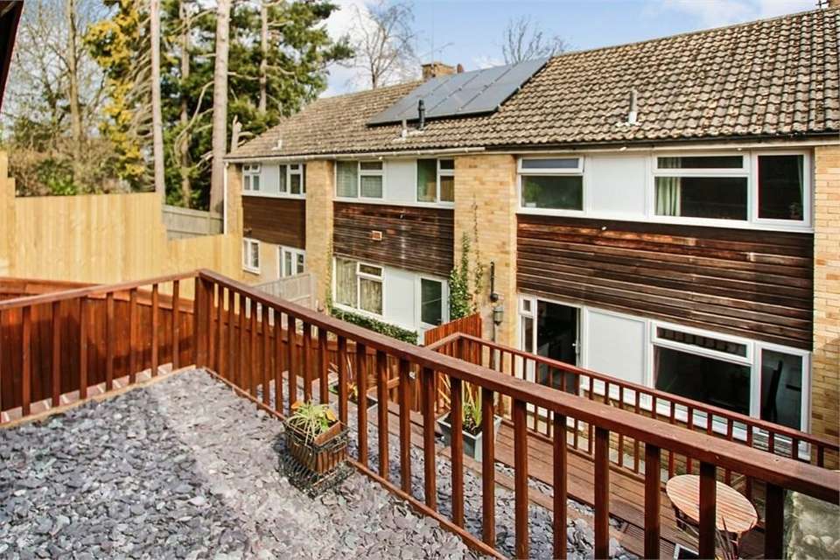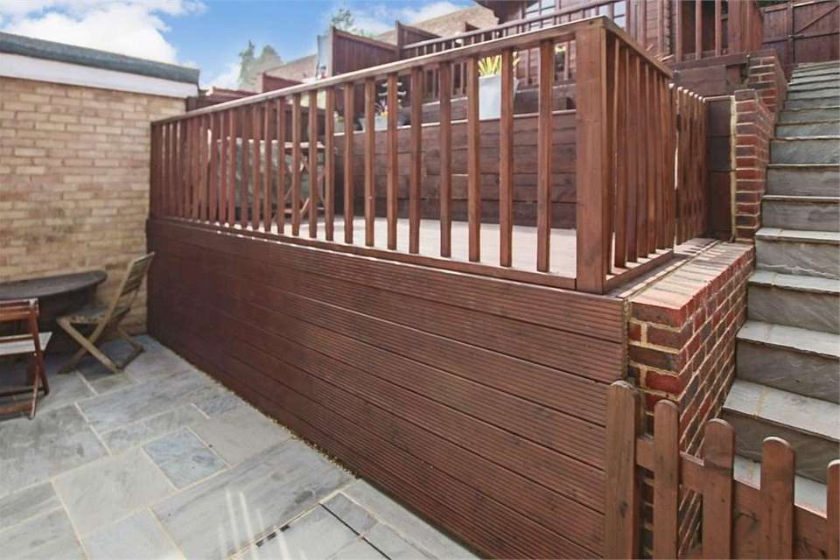3 bedroom terraced house for sale
Kennedy Avenue, East Grinstead, RH19terraced house
bedrooms
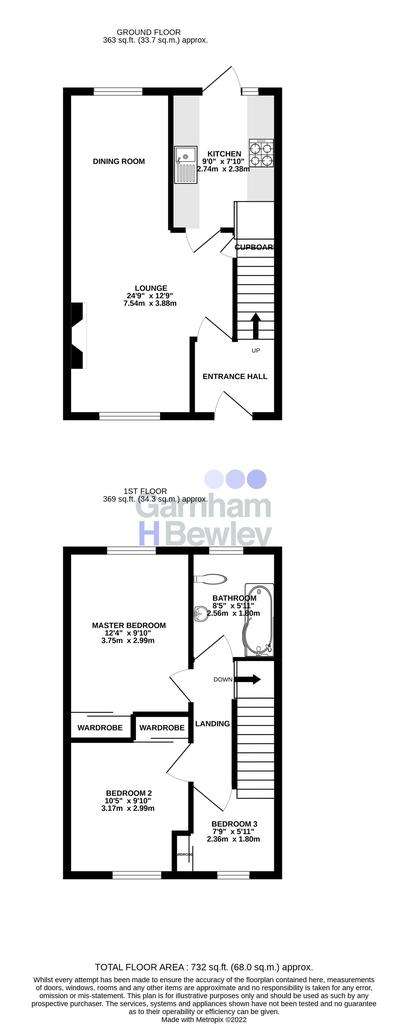
Property photos

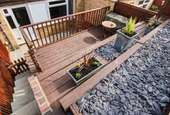
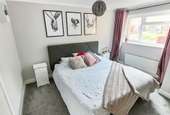
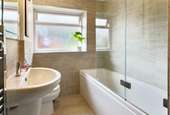
+8
Property description
Guide Price £385,000 - £400,000. Garnham H Bewley are delighted to present to the market this beautiful three bedroom terraced family home offering great space and set back in a quiet popular location. The property offers a spacious lounge/dining room with a stunning working multi fuel burner, fitted kitchen, refitted family bathroom, front and rear gardens and a garage en-bloc. Internal viewings come highly recommended to fully appreciate this great example of a family home.
The ground floor consists of entrance hall with stairs to first floor landing, lounge/dining room with mutli fuel burner, wood laminate flooring, inset ceiling lighting and double aspect windows to the front and rear enjoying a view over the gardens whilst providing plenty of light. There is also a window to front aspect. The kitchen has been fitted with a range of wall and base level units with areas of work surfaces, one bowl sink/drainer, built in electric oven with four ring hob and cooker hood above, space for fridge/freezer and washing machine, part tiled walls, under floor heating, laminate flooring and a window to rear aspect and a door to the rear garden.
The first floor consists of landing, master bedroom with built in wardrobes and window to rear aspect, bedroom two and bedroom three are both set to the front of the property and also have built in double wardrobes. The three bedrooms are complemented by the family bathroom has been fitted with a panel enclosed bath with shower over, glass shower screen, wash hand basin, low level W.C, chrome heated towel rail, airing cupboard, fully tiled walls and a window to the rear aspect.
Outside, the rear garden is beautifully tiered on three levels offering a patio and a further decked level ideal for an outside sitting area, a shingle level and on the final level there is an insulated wood cabin with power and light. The garden is fence enclosed. To the front there is area of lawn with a path leading up to the front door and a garage situated en-bloc to the rear of the property which is accessible via a gate at the top of the garden.
Ground Floor
Entrance Hall
6' 4" x 5' 8" (1.93m x 1.73m)
Lounge/Dining Room
24' 9" x 12' 9" (7.54m x 3.89m)
Kitchen
9' x 7' 10" (2.74m x 2.39m)
First Floor
Landing
Bedroom 1
12' 4" x 9' 10" (3.76m x 3.00m)
Bedroom 2
10' 5" x 9' 10" (3.18m x 3.00m)
Bedroom 3
7' 9" x 5' 11" (2.36m x 1.80m)
Bathroom
8' 5" x 5' 11" (2.57m x 1.80m)
Outside
Front Garden
Rear Garden
Garage
The ground floor consists of entrance hall with stairs to first floor landing, lounge/dining room with mutli fuel burner, wood laminate flooring, inset ceiling lighting and double aspect windows to the front and rear enjoying a view over the gardens whilst providing plenty of light. There is also a window to front aspect. The kitchen has been fitted with a range of wall and base level units with areas of work surfaces, one bowl sink/drainer, built in electric oven with four ring hob and cooker hood above, space for fridge/freezer and washing machine, part tiled walls, under floor heating, laminate flooring and a window to rear aspect and a door to the rear garden.
The first floor consists of landing, master bedroom with built in wardrobes and window to rear aspect, bedroom two and bedroom three are both set to the front of the property and also have built in double wardrobes. The three bedrooms are complemented by the family bathroom has been fitted with a panel enclosed bath with shower over, glass shower screen, wash hand basin, low level W.C, chrome heated towel rail, airing cupboard, fully tiled walls and a window to the rear aspect.
Outside, the rear garden is beautifully tiered on three levels offering a patio and a further decked level ideal for an outside sitting area, a shingle level and on the final level there is an insulated wood cabin with power and light. The garden is fence enclosed. To the front there is area of lawn with a path leading up to the front door and a garage situated en-bloc to the rear of the property which is accessible via a gate at the top of the garden.
Ground Floor
Entrance Hall
6' 4" x 5' 8" (1.93m x 1.73m)
Lounge/Dining Room
24' 9" x 12' 9" (7.54m x 3.89m)
Kitchen
9' x 7' 10" (2.74m x 2.39m)
First Floor
Landing
Bedroom 1
12' 4" x 9' 10" (3.76m x 3.00m)
Bedroom 2
10' 5" x 9' 10" (3.18m x 3.00m)
Bedroom 3
7' 9" x 5' 11" (2.36m x 1.80m)
Bathroom
8' 5" x 5' 11" (2.57m x 1.80m)
Outside
Front Garden
Rear Garden
Garage
Council tax
First listed
Over a month agoKennedy Avenue, East Grinstead, RH19
Placebuzz mortgage repayment calculator
Monthly repayment
The Est. Mortgage is for a 25 years repayment mortgage based on a 10% deposit and a 5.5% annual interest. It is only intended as a guide. Make sure you obtain accurate figures from your lender before committing to any mortgage. Your home may be repossessed if you do not keep up repayments on a mortgage.
Kennedy Avenue, East Grinstead, RH19 - Streetview
DISCLAIMER: Property descriptions and related information displayed on this page are marketing materials provided by Garnham H Bewley - East Grinstead. Placebuzz does not warrant or accept any responsibility for the accuracy or completeness of the property descriptions or related information provided here and they do not constitute property particulars. Please contact Garnham H Bewley - East Grinstead for full details and further information.





