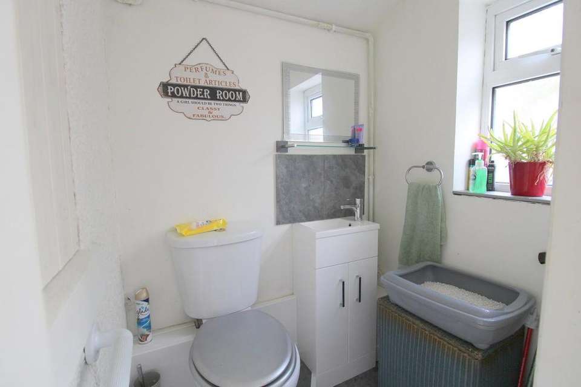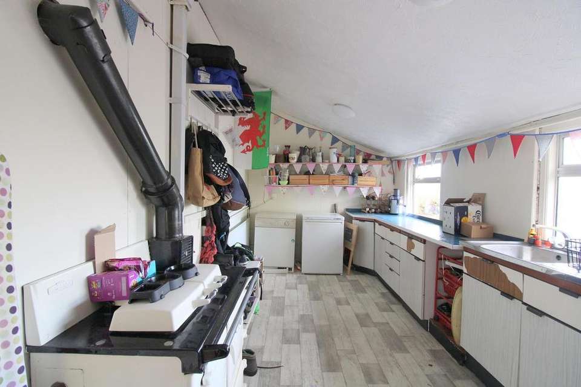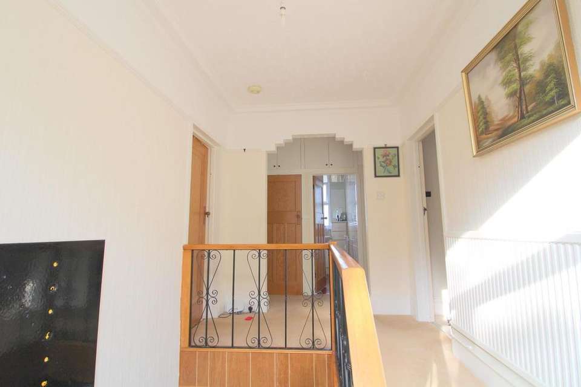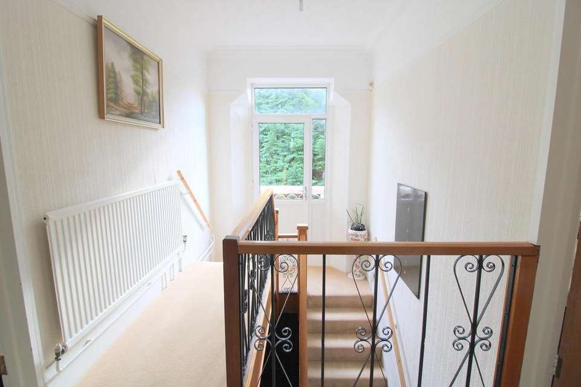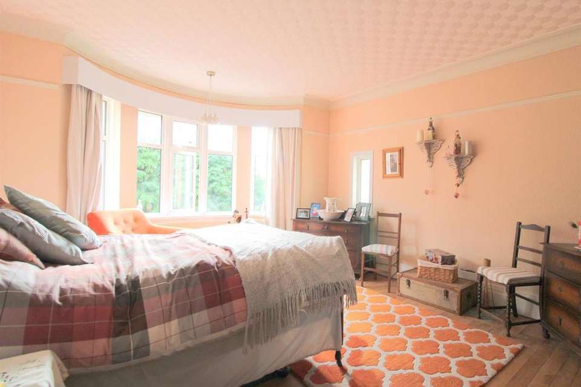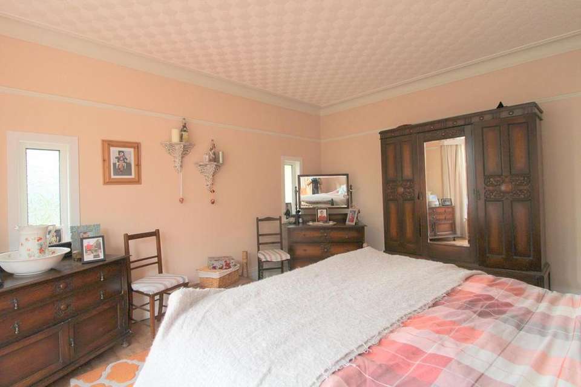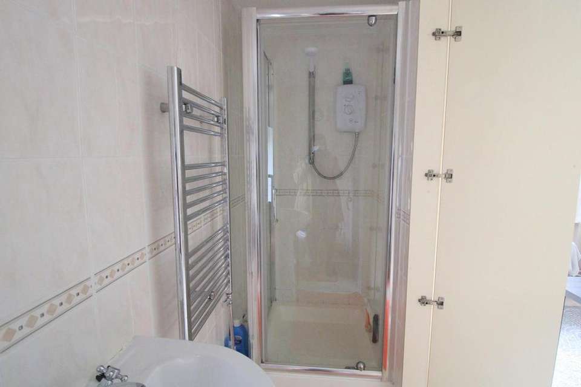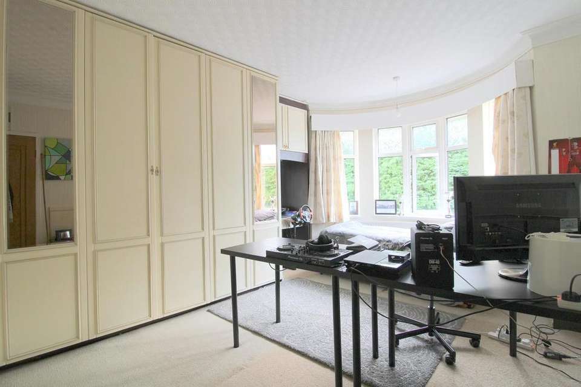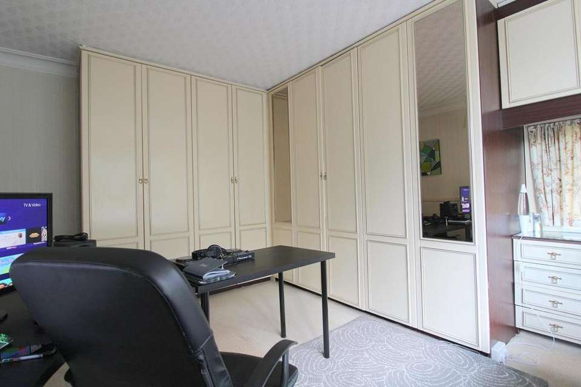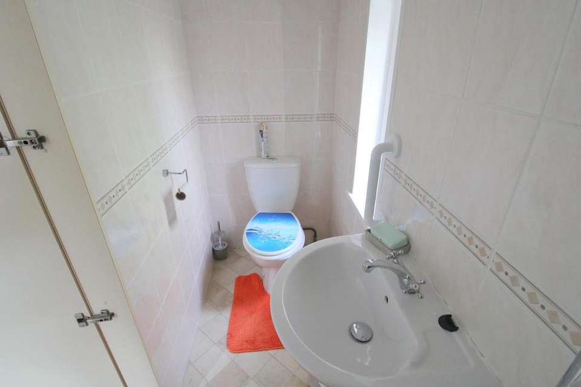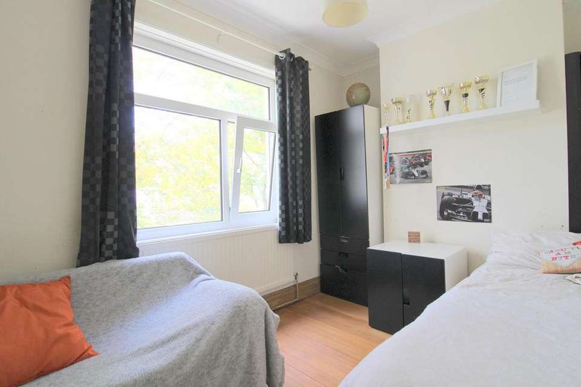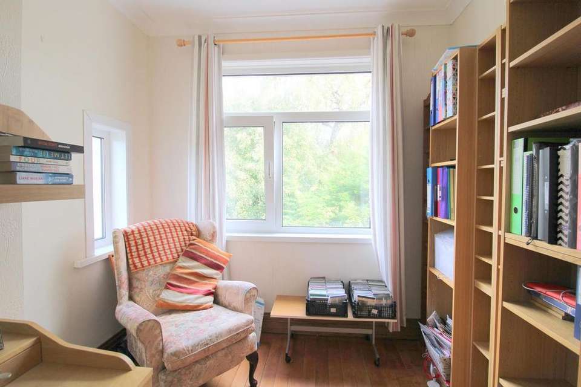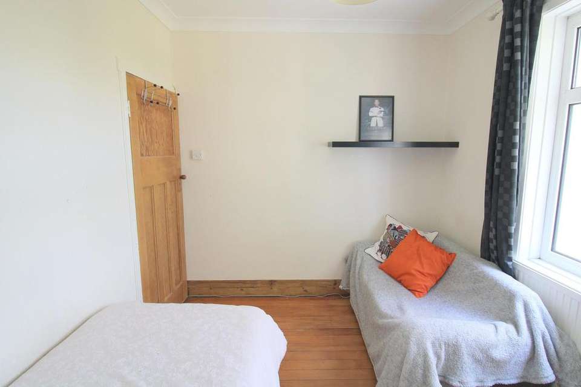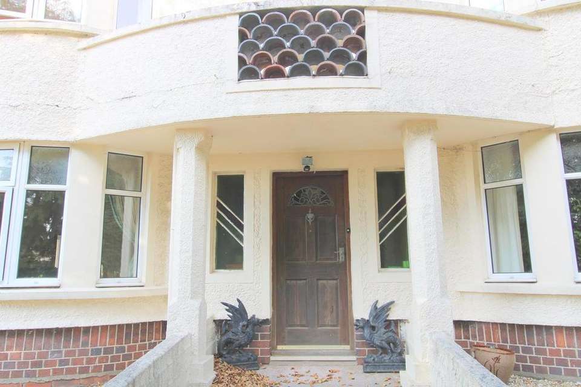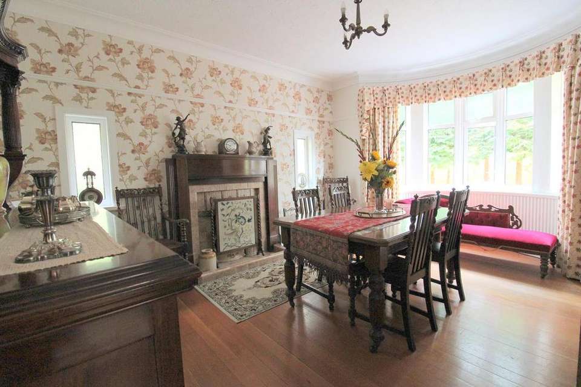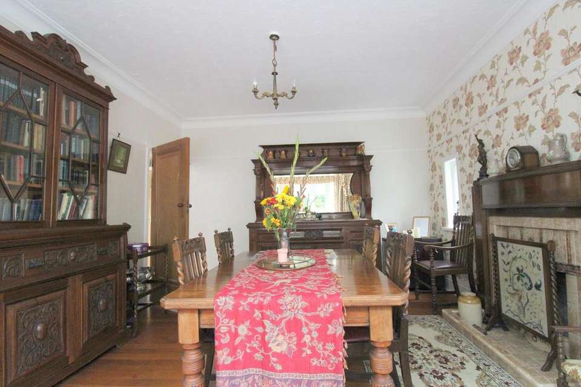4 bedroom detached house for sale
Trevallen Avenue, Neath, Neath Port Talbot. SA11 3UUdetached house
bedrooms
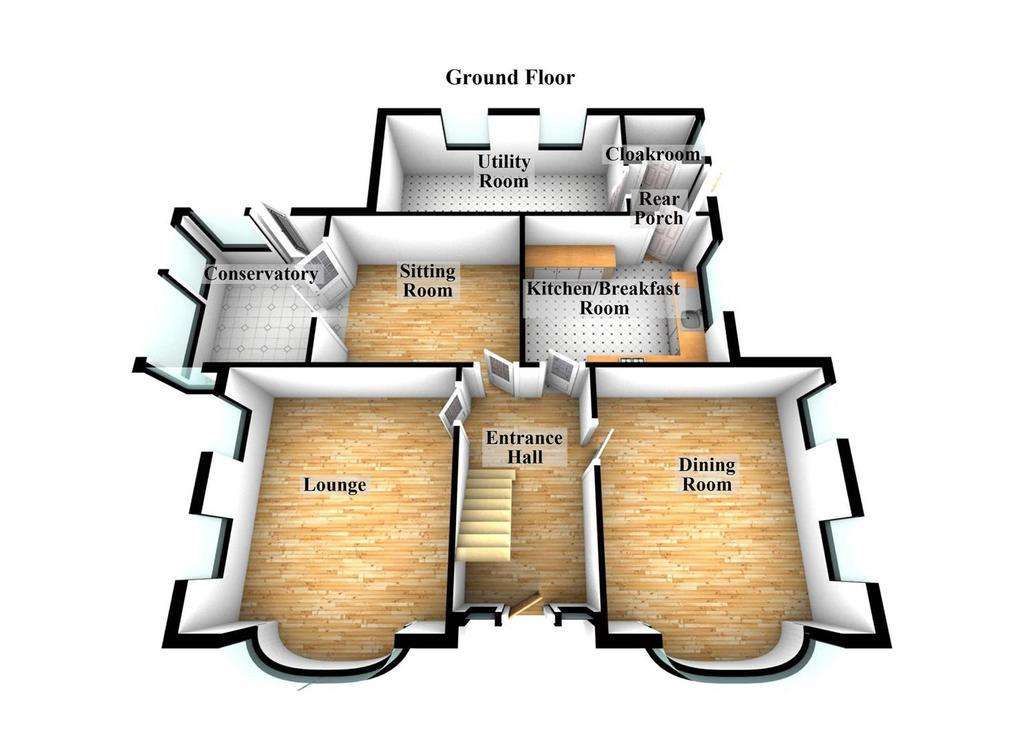
Property photos

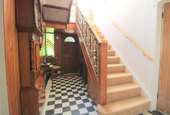
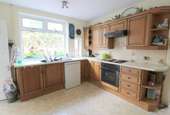
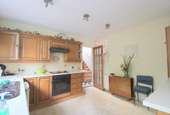
+16
Property description
Uniquely constructed in the 1930's art deco style detached double fronted family residence set in a quarter of an acre of land with private driveway leading to the property, close to local primary and secondary schools and a short distance to the popular Gnoll Country Park and all amenities at Neath Town Centre.
Spacious accommodation set over two floors comprising: entrance hallway, dining room, living room, sitting room, conservatory, kitchen/breakfast room, utility room, w/c. to the ground floor with a further four bedrooms, en-suite, bathroom with separate w/c to the first floor. Within the wraparound gardens of the property there are two garages, potting shed, boiler room, laid to lawn with large patio area and ample off road parking for several vehicles.
Viewing comes highly recommended to appreciate this unique property.
Entrance Hallway - 3.95m x 2.23m - Two original stained glass windows to sides of front door, stairs leading to first floor, coved ceiling and picture rail, black & white floor tiles.
Dining Room - 4.24m x 3.99m - Bay window to front, feature fire surround with tiled insert and hearth, coved with picture rail, wood flooring, radiator, two windows to side.
Living Room - 4.24m x 3.99m - Two windows to side, feature brick fireplace with tiled hearth, radiator, coved ceiling, picture rail, bay window to front.
Sitting Room - 3.10m x 3.60m - Feature fireplace with electric fire (not tested), picture rail, two storage cupboards, coved ceiling, radiator, double doors to conservatory.
Conservatory - 3.46m x 2.79m - Cushion flooring, radiator, door to side leading to rear garden.
Kitchen/Breakfast Room - 3.48m x 3.62m - Range of base and wall units with integrated oven and hob with extractor hood over, sink and drainer, space for fridge/freezer, part tiled walls, cushion flooring, radiator, two windows to rear.
Rear Porch - 1.11m x 1.36m - With tiled flooring, access to utility and cloakroom, door leading to rear garden.
Cloakroom - 1.17m x 1.36m - Low level w.c., vanity wash hand basin, tiled flooring, window to rear.
Utility Room - 2.44m x 4.91m - Two windows to rear, space for washing machine and tumble dryer, sink and drainer, cushion flooring, base units.
Landing - 3.96m x 2.27m - Door to front leading to balcony, coved ceiling, picture rail, radiator.
Bedroom 1 - 4.25m x 4.01m - Double bedroom with two windows to side, wood flooring coved ceiling, picture rail, radiator, bay window to front.
Bedroom 2 - 4.24m x 3.95m - Double bedroom with bay window to front, fitted wardrobes with en-suite, coved ceiling, radiator, two windows to side.
En-Suite. - 3.02m x 0.88m - Window to side, shower cubicle, low level w.c., pedestal wash hand basin, tiled walls, wall mounted towel rail, cushion flooring.
Bedroom 3 - 3.12m x 2.56m - Window to side, wood flooring, coved ceiling, radiator.
Bedroom 4 - 2.48m x 2.99m - Dual aspect windows, coved ceiling, wood flooring, radiator.
Bathroom - 2.46m x 1.74m - Panel bath with shower and screen, vanity wash hand basin, tiled walls, wood floor, wall mounted towel rail, window to rear.
Wc - 0.88m x 1.69m - Window to side, low level w.c., pedestal wash hand basin, part tiled walls, wood floor.
Outside.. - Driveway leading to property with enclosed wraparound gardens, two garages, potting shed, boiler room and off road parking for several vehicles.
Spacious accommodation set over two floors comprising: entrance hallway, dining room, living room, sitting room, conservatory, kitchen/breakfast room, utility room, w/c. to the ground floor with a further four bedrooms, en-suite, bathroom with separate w/c to the first floor. Within the wraparound gardens of the property there are two garages, potting shed, boiler room, laid to lawn with large patio area and ample off road parking for several vehicles.
Viewing comes highly recommended to appreciate this unique property.
Entrance Hallway - 3.95m x 2.23m - Two original stained glass windows to sides of front door, stairs leading to first floor, coved ceiling and picture rail, black & white floor tiles.
Dining Room - 4.24m x 3.99m - Bay window to front, feature fire surround with tiled insert and hearth, coved with picture rail, wood flooring, radiator, two windows to side.
Living Room - 4.24m x 3.99m - Two windows to side, feature brick fireplace with tiled hearth, radiator, coved ceiling, picture rail, bay window to front.
Sitting Room - 3.10m x 3.60m - Feature fireplace with electric fire (not tested), picture rail, two storage cupboards, coved ceiling, radiator, double doors to conservatory.
Conservatory - 3.46m x 2.79m - Cushion flooring, radiator, door to side leading to rear garden.
Kitchen/Breakfast Room - 3.48m x 3.62m - Range of base and wall units with integrated oven and hob with extractor hood over, sink and drainer, space for fridge/freezer, part tiled walls, cushion flooring, radiator, two windows to rear.
Rear Porch - 1.11m x 1.36m - With tiled flooring, access to utility and cloakroom, door leading to rear garden.
Cloakroom - 1.17m x 1.36m - Low level w.c., vanity wash hand basin, tiled flooring, window to rear.
Utility Room - 2.44m x 4.91m - Two windows to rear, space for washing machine and tumble dryer, sink and drainer, cushion flooring, base units.
Landing - 3.96m x 2.27m - Door to front leading to balcony, coved ceiling, picture rail, radiator.
Bedroom 1 - 4.25m x 4.01m - Double bedroom with two windows to side, wood flooring coved ceiling, picture rail, radiator, bay window to front.
Bedroom 2 - 4.24m x 3.95m - Double bedroom with bay window to front, fitted wardrobes with en-suite, coved ceiling, radiator, two windows to side.
En-Suite. - 3.02m x 0.88m - Window to side, shower cubicle, low level w.c., pedestal wash hand basin, tiled walls, wall mounted towel rail, cushion flooring.
Bedroom 3 - 3.12m x 2.56m - Window to side, wood flooring, coved ceiling, radiator.
Bedroom 4 - 2.48m x 2.99m - Dual aspect windows, coved ceiling, wood flooring, radiator.
Bathroom - 2.46m x 1.74m - Panel bath with shower and screen, vanity wash hand basin, tiled walls, wood floor, wall mounted towel rail, window to rear.
Wc - 0.88m x 1.69m - Window to side, low level w.c., pedestal wash hand basin, part tiled walls, wood floor.
Outside.. - Driveway leading to property with enclosed wraparound gardens, two garages, potting shed, boiler room and off road parking for several vehicles.
Council tax
First listed
Over a month agoEnergy Performance Certificate
Trevallen Avenue, Neath, Neath Port Talbot. SA11 3UU
Placebuzz mortgage repayment calculator
Monthly repayment
The Est. Mortgage is for a 25 years repayment mortgage based on a 10% deposit and a 5.5% annual interest. It is only intended as a guide. Make sure you obtain accurate figures from your lender before committing to any mortgage. Your home may be repossessed if you do not keep up repayments on a mortgage.
Trevallen Avenue, Neath, Neath Port Talbot. SA11 3UU - Streetview
DISCLAIMER: Property descriptions and related information displayed on this page are marketing materials provided by Astleys - Neath. Placebuzz does not warrant or accept any responsibility for the accuracy or completeness of the property descriptions or related information provided here and they do not constitute property particulars. Please contact Astleys - Neath for full details and further information.





