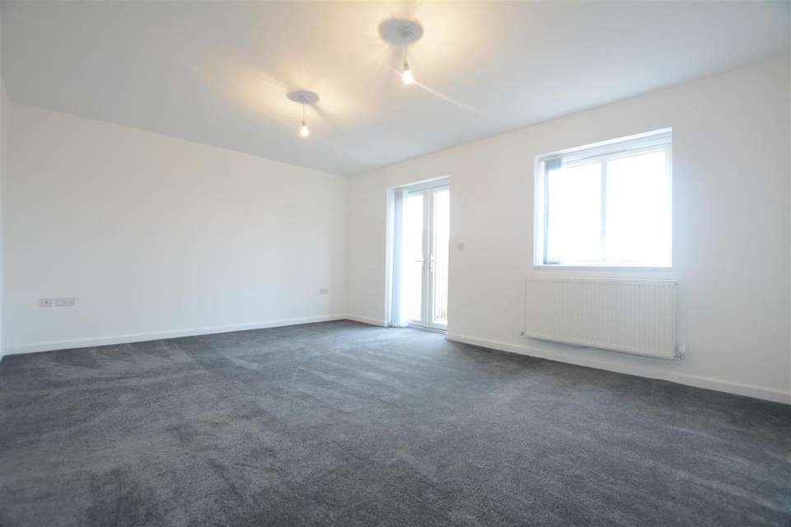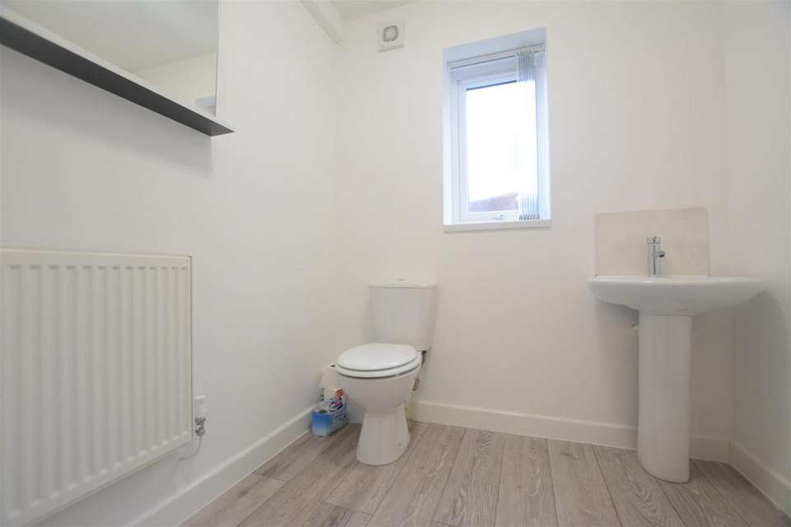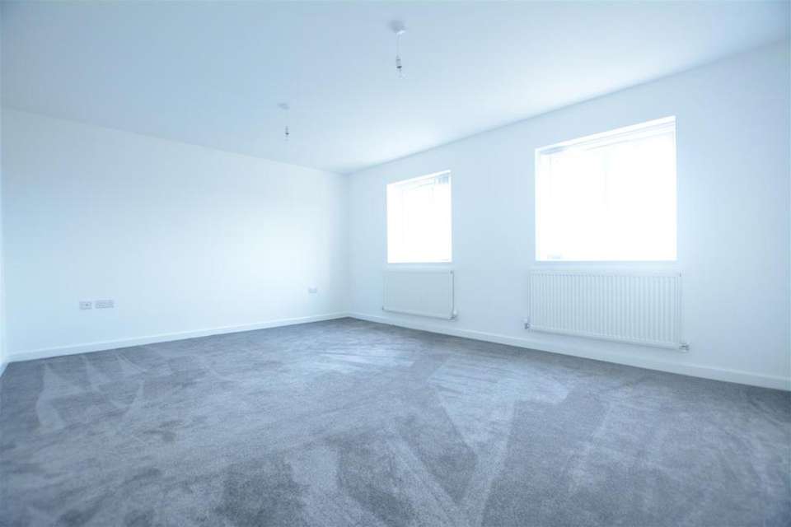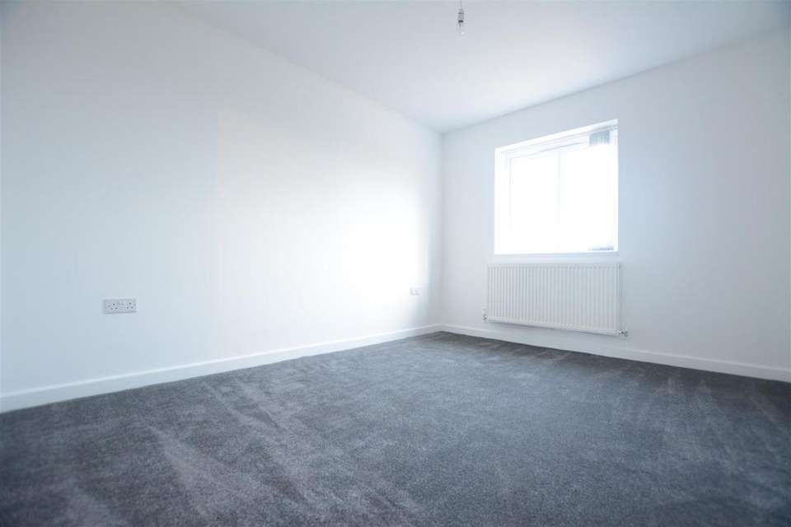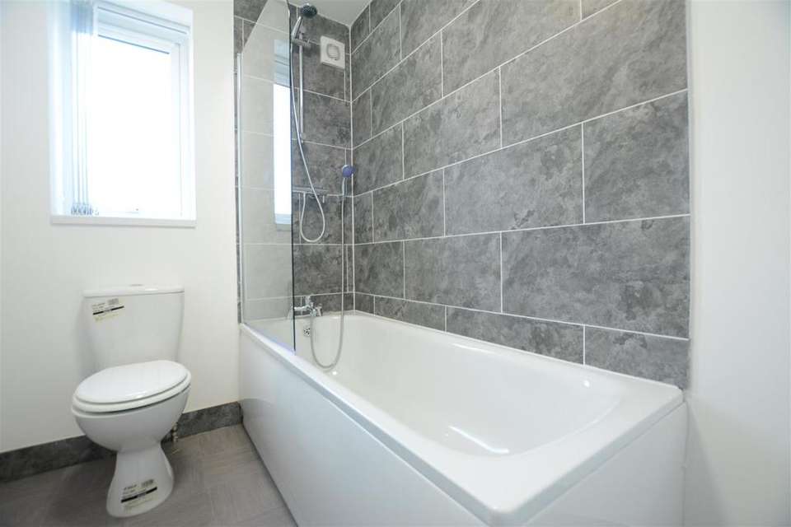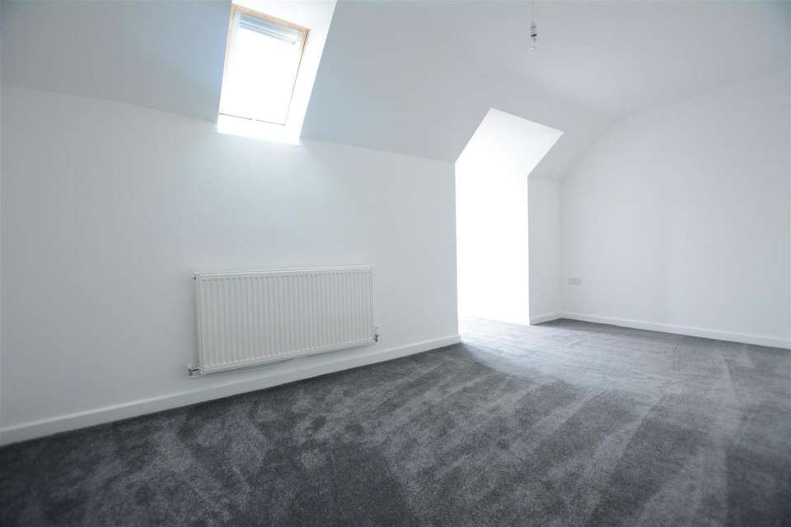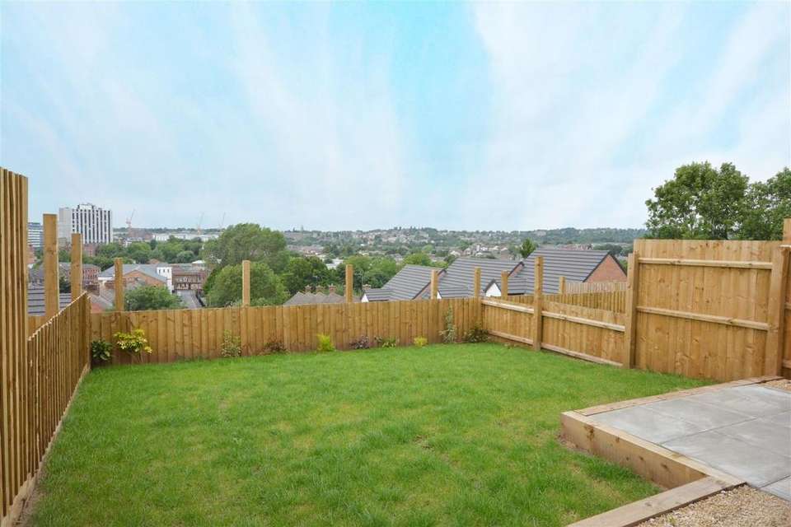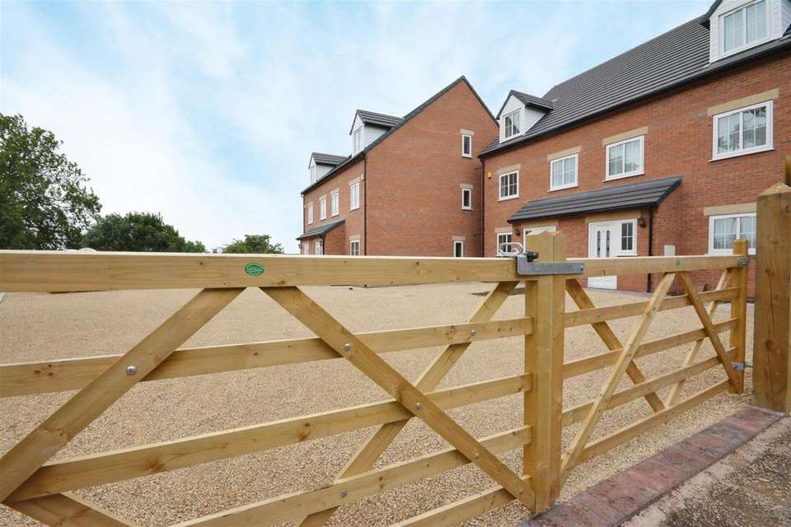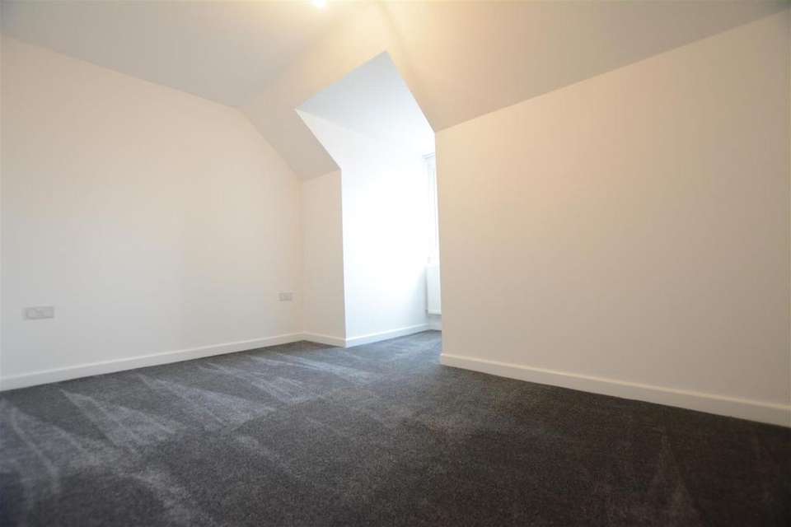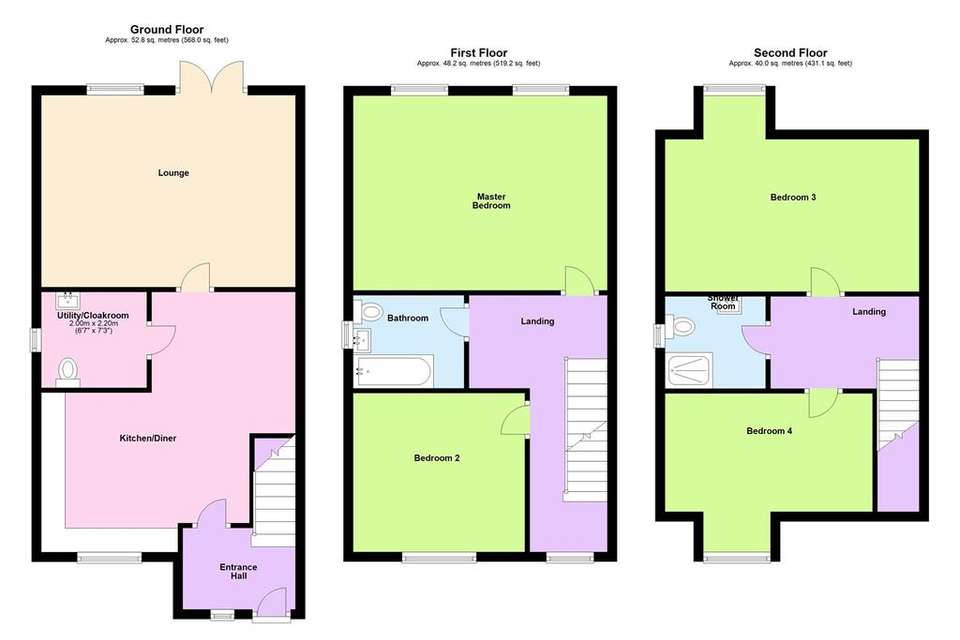4 bedroom semi-detached house for sale
Windmill Lane, Sneinton, Nottinghamsemi-detached house
bedrooms
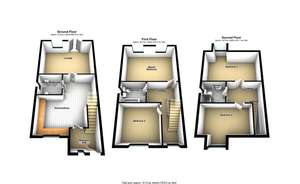
Property photos

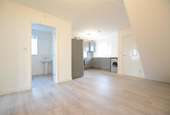
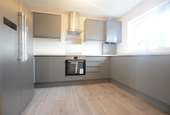

+9
Property description
Walton & Allen are delighted to present this BRAND NEW SEMI DETACHED HOUSE with STUNNING VIEWS over NOTTINGHAM. Situated with FANTASTIC ACCESS to NOTTINGHAM CITY CENTRE. The development offers PARKING via the PRIVATE ENTRY and the LUXURIOUS and HIGHLY VERSATILE ACCOMMODATION is well proportioned throughout.
THE ACCOMMODATION BRIEFLY COMPRISES; ENTRANCE HALL, KITCHEN/DINER, CLOAKROOM/W.C. LOUNGE, TWO DOUBLE BEDROOMS AND FAMILY BATHROOM to first floor, TWO FURTHER DOUBLE BEDROOMS WITH SHOWER ROOM to the top floor. Walled and COURTYARD to the front with PARKING for TWO CARS, fenced REAR GARDENS with views over the CITY CENTRE to the REAR.
Featuring a BRAND NEW FITTED KITCHEN with integrated APPLIANCES. Situated on an enclosed DEVELOPMENT less than 10 MINUTES WALK from NOTTINGHAM CITY CENTRE this is a truly unique opportunity to purchase a fantastic home in a great location. Interest is expected to be high so register early to make sure you don't miss out.
Entrance Hall - Window and door to front, stairs to first floor.
Kitchen/Diner - 5.43m x 5.30m (17'10" x 17'5") - Fully fitted kitchen with integrated appliances, space for dining table radiator, uPVC double glazed window to front.
Cloakroom - W.C. and wash basin, plumbing for washing machine, opaque uPVC double glazed window to side.
Lounge - 4.00m x 5.15m (13'1" x 16'11") - Large family lounge with radiator, uPVC double glazed window to rear, and uPVC double glazed French doors to garden.
Landing - UPVC double glazed window to front, stairs to second floor.
Master Bedroom - 4.00m x 5.15m (13'1" x 16'11") - Generous double bedroom, radiator, two uPVC double glazed windows to rear.
Bathroom - Fitted with a three piece suite comprising Bath, W.C. and Wash basin, radiator, uPVC opaque double glazed window to side.
Bedroom 2 - 3.31m x 3.35m (10'10" x 11'0") - Double bedroom with radiator and uPVC double glazed window to front.
Landing -
Bedroom 3 - 2.77m x 5.15m (9'1" x 16'11") - Generous double bedroom with uPVC double glazed French doors with Juliet balcony opening to fantastic views over Nottingham. Radiator.
Bedroom 4 - 3.41m x 4.42m (11'2" x 14'6") - Double bedroom with radiator and uPVC double glazed dormer window to front.
Shower Room - UPVC opaque double glazed window to side, suite comprising shower cubicle, wash basin and W.C. Radiator.
Outside - The site is enclosed with wall and fence boundaries, shared driveway access to two allocated parking spaces for each property. The Rear Gardens have paved patio and lawns with fenced boundaries and superb views over Nottingham City Centre.
Fitted Kitchen - The fitted kitchens are currently supplied by Howdens Kitchen and Joinery. This is subject to change for an equivalent kitchen from another supplier.
Floor Coverings - Please note, The property will have tiled flooring or equivalent in all wet areas. Kitchen, Cloakroom, Bathroom and Shower Room. No other floor coverings will be supplied.
Council Tax Band - Council Tax Band C
Property To Sell? - If you are selling a property, or even considering selling, Walton & Allen estate agents would be delighted to visit your property to offer a FREE PROPERTY VALUATION. We are a family run, fully independent estate agent. CALL US TODAY on[use Contact Agent Button].
Photographs And Illustrations - Please note the images used to illustrate the property are examples of previous developments by Dolfinn construction and are for illustrative purposes only.
Disclaimer - Walton & Allen, their clients and any joint agents give notice that 1: They are not authorised to make or give any representations or warranties in relation to the property either here or elsewhere, either on their own behalf or on behalf of their client or otherwise. They assume no responsibility for any statement that may be made in these particulars. These particulars do not form part of any offer or contract and must not be relied upon as statements or representations of fact. 2: Any areas, measurements or distances are approximate. The text, photographs and plans are for guidance only and are not necessarily comprehensive. It should not be assumed that the property has all necessary planning, building regulation or other consents and Walton & Allen s have not tested any services, equipment or facilities. Purchasers must satisfy themselves by inspection or otherwise.
THE ACCOMMODATION BRIEFLY COMPRISES; ENTRANCE HALL, KITCHEN/DINER, CLOAKROOM/W.C. LOUNGE, TWO DOUBLE BEDROOMS AND FAMILY BATHROOM to first floor, TWO FURTHER DOUBLE BEDROOMS WITH SHOWER ROOM to the top floor. Walled and COURTYARD to the front with PARKING for TWO CARS, fenced REAR GARDENS with views over the CITY CENTRE to the REAR.
Featuring a BRAND NEW FITTED KITCHEN with integrated APPLIANCES. Situated on an enclosed DEVELOPMENT less than 10 MINUTES WALK from NOTTINGHAM CITY CENTRE this is a truly unique opportunity to purchase a fantastic home in a great location. Interest is expected to be high so register early to make sure you don't miss out.
Entrance Hall - Window and door to front, stairs to first floor.
Kitchen/Diner - 5.43m x 5.30m (17'10" x 17'5") - Fully fitted kitchen with integrated appliances, space for dining table radiator, uPVC double glazed window to front.
Cloakroom - W.C. and wash basin, plumbing for washing machine, opaque uPVC double glazed window to side.
Lounge - 4.00m x 5.15m (13'1" x 16'11") - Large family lounge with radiator, uPVC double glazed window to rear, and uPVC double glazed French doors to garden.
Landing - UPVC double glazed window to front, stairs to second floor.
Master Bedroom - 4.00m x 5.15m (13'1" x 16'11") - Generous double bedroom, radiator, two uPVC double glazed windows to rear.
Bathroom - Fitted with a three piece suite comprising Bath, W.C. and Wash basin, radiator, uPVC opaque double glazed window to side.
Bedroom 2 - 3.31m x 3.35m (10'10" x 11'0") - Double bedroom with radiator and uPVC double glazed window to front.
Landing -
Bedroom 3 - 2.77m x 5.15m (9'1" x 16'11") - Generous double bedroom with uPVC double glazed French doors with Juliet balcony opening to fantastic views over Nottingham. Radiator.
Bedroom 4 - 3.41m x 4.42m (11'2" x 14'6") - Double bedroom with radiator and uPVC double glazed dormer window to front.
Shower Room - UPVC opaque double glazed window to side, suite comprising shower cubicle, wash basin and W.C. Radiator.
Outside - The site is enclosed with wall and fence boundaries, shared driveway access to two allocated parking spaces for each property. The Rear Gardens have paved patio and lawns with fenced boundaries and superb views over Nottingham City Centre.
Fitted Kitchen - The fitted kitchens are currently supplied by Howdens Kitchen and Joinery. This is subject to change for an equivalent kitchen from another supplier.
Floor Coverings - Please note, The property will have tiled flooring or equivalent in all wet areas. Kitchen, Cloakroom, Bathroom and Shower Room. No other floor coverings will be supplied.
Council Tax Band - Council Tax Band C
Property To Sell? - If you are selling a property, or even considering selling, Walton & Allen estate agents would be delighted to visit your property to offer a FREE PROPERTY VALUATION. We are a family run, fully independent estate agent. CALL US TODAY on[use Contact Agent Button].
Photographs And Illustrations - Please note the images used to illustrate the property are examples of previous developments by Dolfinn construction and are for illustrative purposes only.
Disclaimer - Walton & Allen, their clients and any joint agents give notice that 1: They are not authorised to make or give any representations or warranties in relation to the property either here or elsewhere, either on their own behalf or on behalf of their client or otherwise. They assume no responsibility for any statement that may be made in these particulars. These particulars do not form part of any offer or contract and must not be relied upon as statements or representations of fact. 2: Any areas, measurements or distances are approximate. The text, photographs and plans are for guidance only and are not necessarily comprehensive. It should not be assumed that the property has all necessary planning, building regulation or other consents and Walton & Allen s have not tested any services, equipment or facilities. Purchasers must satisfy themselves by inspection or otherwise.
Council tax
First listed
Over a month agoWindmill Lane, Sneinton, Nottingham
Placebuzz mortgage repayment calculator
Monthly repayment
The Est. Mortgage is for a 25 years repayment mortgage based on a 10% deposit and a 5.5% annual interest. It is only intended as a guide. Make sure you obtain accurate figures from your lender before committing to any mortgage. Your home may be repossessed if you do not keep up repayments on a mortgage.
Windmill Lane, Sneinton, Nottingham - Streetview
DISCLAIMER: Property descriptions and related information displayed on this page are marketing materials provided by Walton & Allen Estate Agents - Nottingham. Placebuzz does not warrant or accept any responsibility for the accuracy or completeness of the property descriptions or related information provided here and they do not constitute property particulars. Please contact Walton & Allen Estate Agents - Nottingham for full details and further information.




